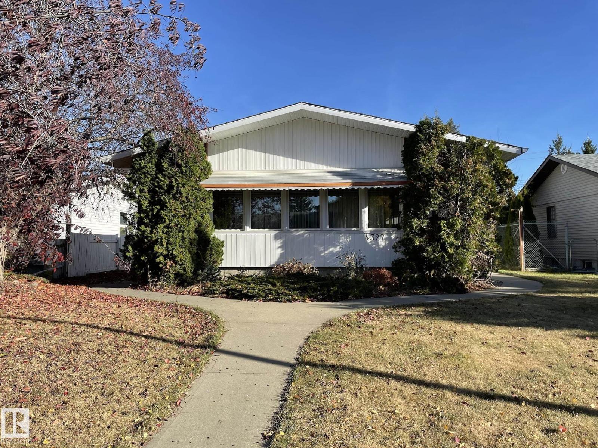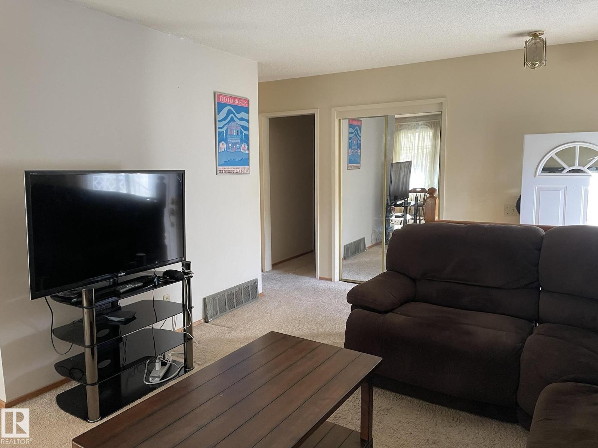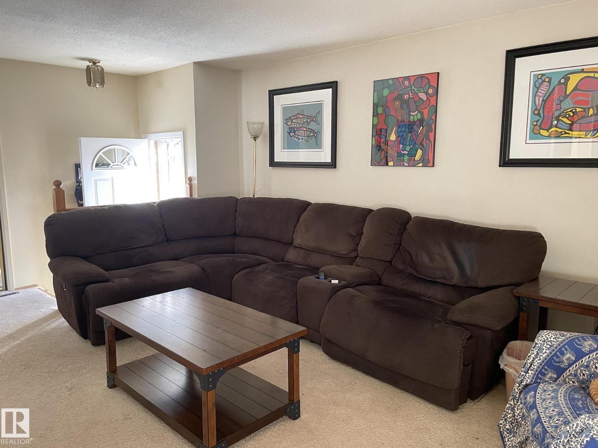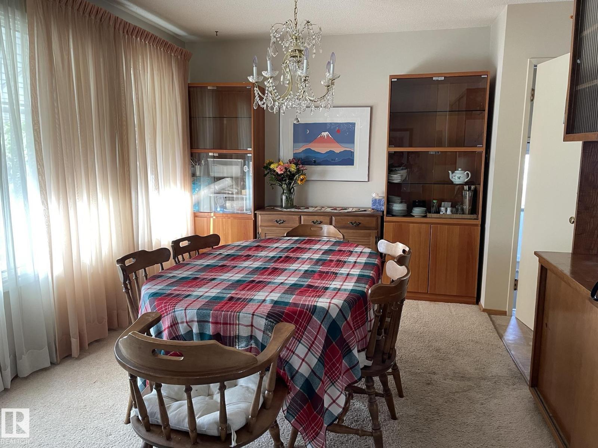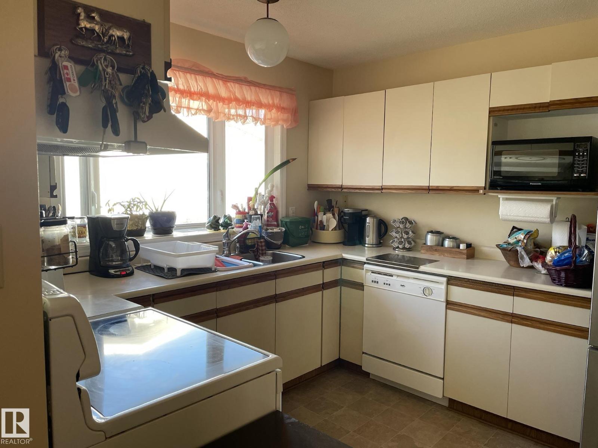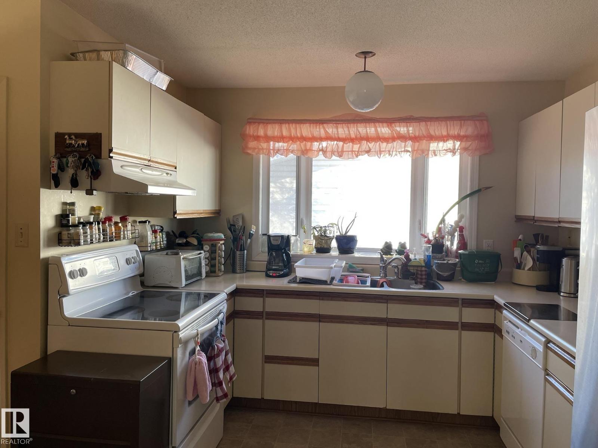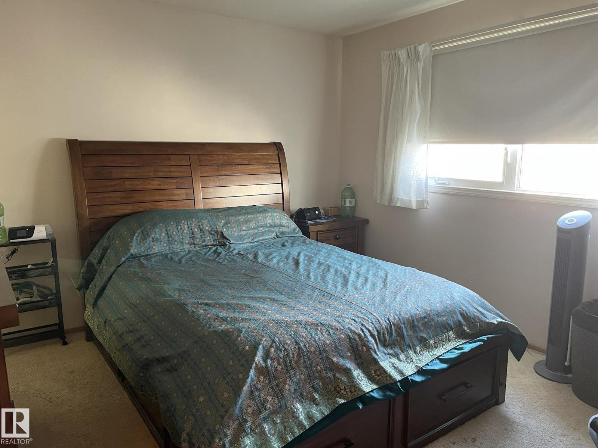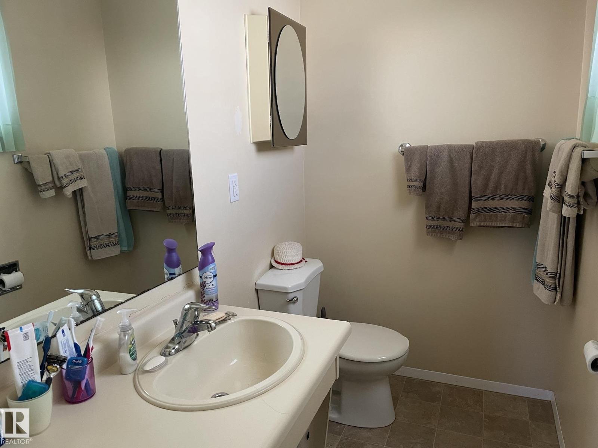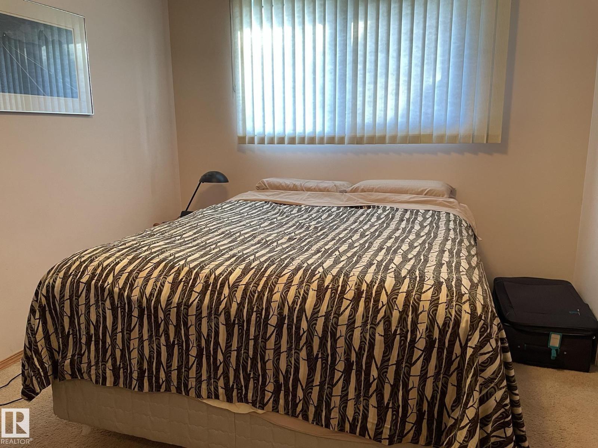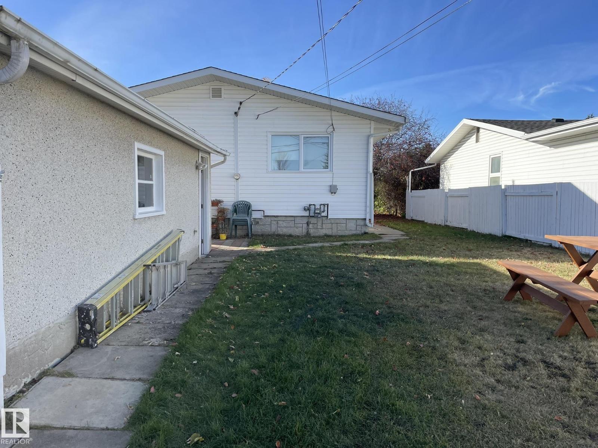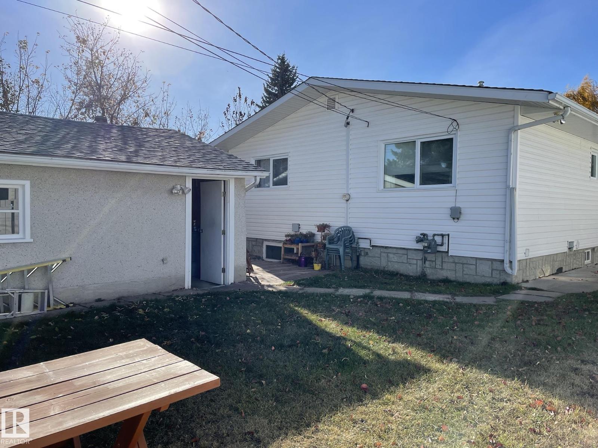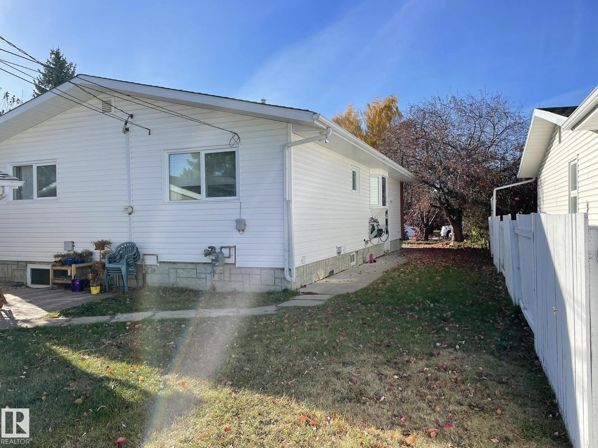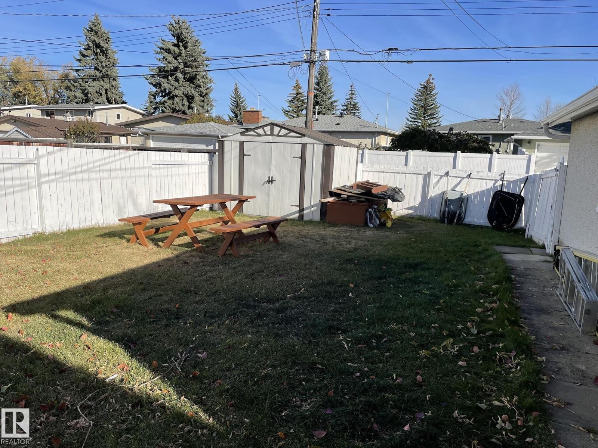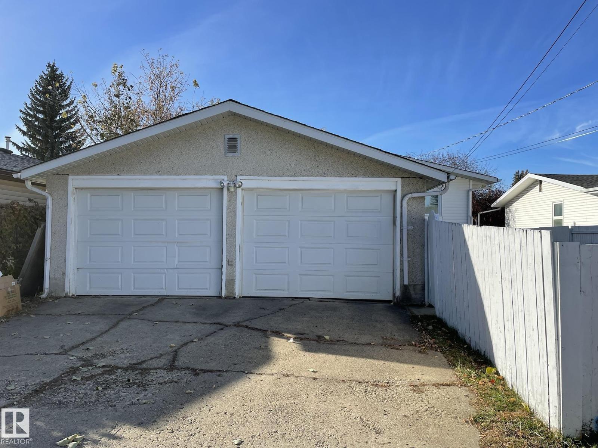3 Bedroom
3 Bathroom
1,212 ft2
Bungalow
Forced Air
$448,800
ROYAL GARDENS - Welcome to this 1200 sqft plus, 4 bedrooms and 3 baths bungalow home located in community built on family values. Nestled on quiet street this home offers quality loaded with massive future potential. Main floor features spacious floor plan with living area, dining space and a large kitchen, 3 well appointed bedrooms, 4pc bath and 2pc ensuite from Master bedroom. Additional space in the Bsmt offers 4th bedroom, family room, 3pc bath and a second kitchen ideal for extended family. Newer windows, siding, furnace 2020, HWT 2023. Large private backyard it’s perfect for entertaining guests and family. Walking distance to all schools including Harry Ainlay High School, LRT, YMCA, REC Centre, Snow Valley and shopping. Very quick commute to Anthony Henday and WF makes this a perfect place for growing family or a great opportunity for investment !!! Quick possession available ! (id:62055)
Property Details
|
MLS® Number
|
E4464272 |
|
Property Type
|
Single Family |
|
Neigbourhood
|
Royal Gardens (Edmonton) |
|
Amenities Near By
|
Public Transit, Schools, Shopping, Ski Hill |
|
Features
|
Lane, No Smoking Home |
|
Parking Space Total
|
4 |
Building
|
Bathroom Total
|
3 |
|
Bedrooms Total
|
3 |
|
Amenities
|
Vinyl Windows |
|
Appliances
|
Dishwasher, Dryer, Garage Door Opener Remote(s), Garage Door Opener, Hood Fan, Storage Shed, Washer, Refrigerator, Two Stoves |
|
Architectural Style
|
Bungalow |
|
Basement Development
|
Other, See Remarks |
|
Basement Type
|
Full (other, See Remarks) |
|
Constructed Date
|
1966 |
|
Construction Style Attachment
|
Detached |
|
Fire Protection
|
Smoke Detectors |
|
Half Bath Total
|
1 |
|
Heating Type
|
Forced Air |
|
Stories Total
|
1 |
|
Size Interior
|
1,212 Ft2 |
|
Type
|
House |
Parking
Land
|
Acreage
|
No |
|
Fence Type
|
Fence |
|
Land Amenities
|
Public Transit, Schools, Shopping, Ski Hill |
|
Size Irregular
|
548.36 |
|
Size Total
|
548.36 M2 |
|
Size Total Text
|
548.36 M2 |
Rooms
| Level |
Type |
Length |
Width |
Dimensions |
|
Main Level |
Living Room |
5.25 m |
3.62 m |
5.25 m x 3.62 m |
|
Main Level |
Dining Room |
3.31 m |
2.92 m |
3.31 m x 2.92 m |
|
Main Level |
Kitchen |
3.89 m |
3.51 m |
3.89 m x 3.51 m |
|
Main Level |
Primary Bedroom |
3.62 m |
3.31 m |
3.62 m x 3.31 m |
|
Main Level |
Bedroom 2 |
3.02 m |
2.82 m |
3.02 m x 2.82 m |
|
Main Level |
Bedroom 3 |
3.32 m |
2.92 m |
3.32 m x 2.92 m |


