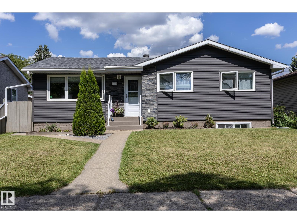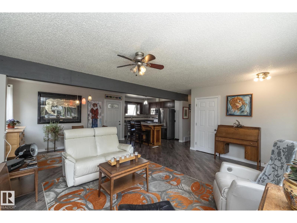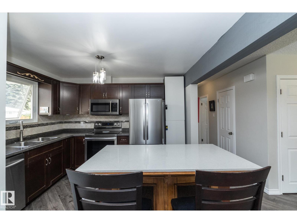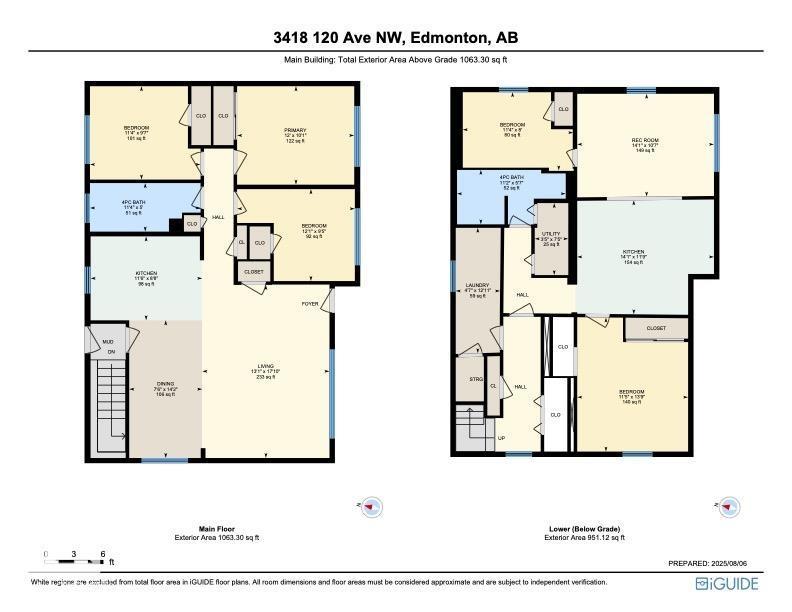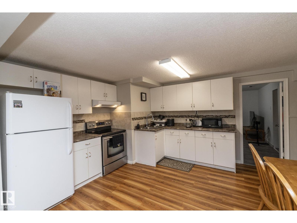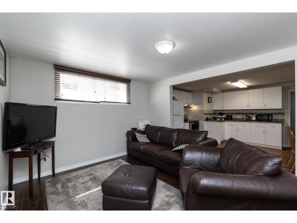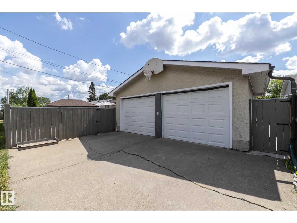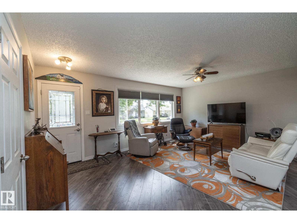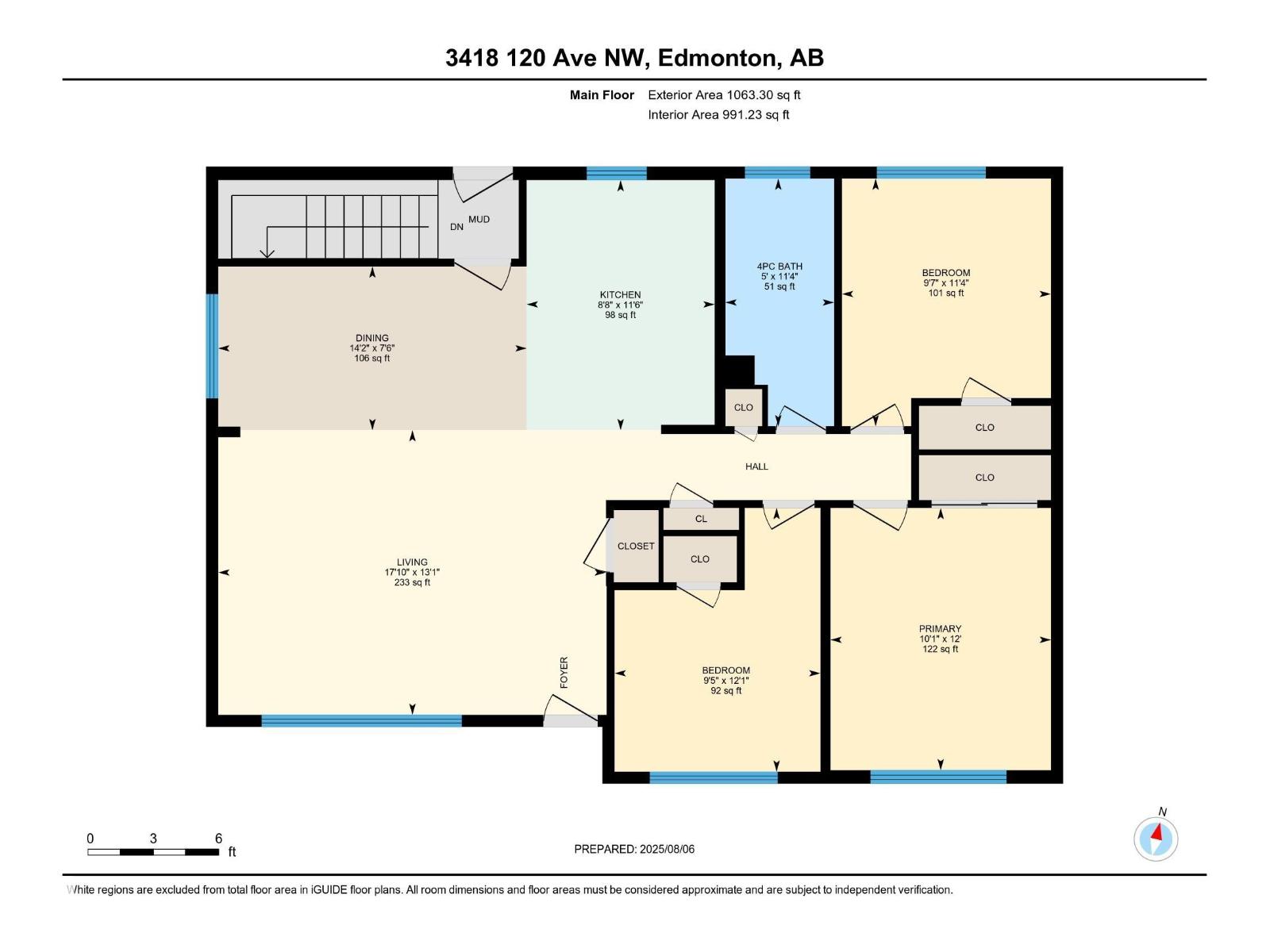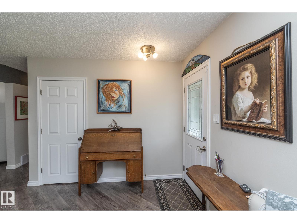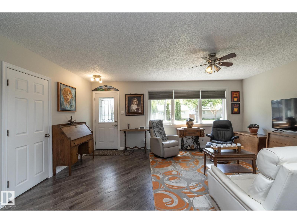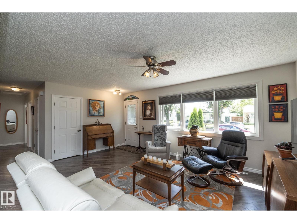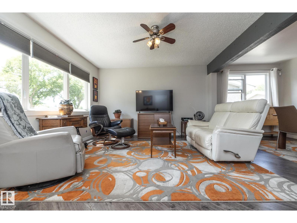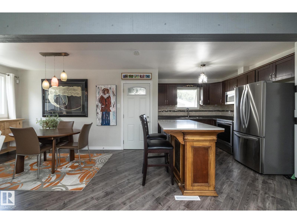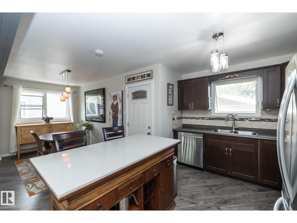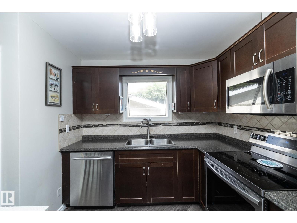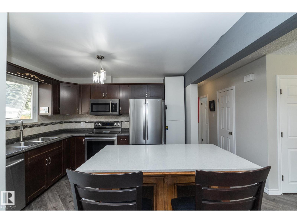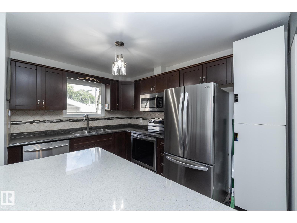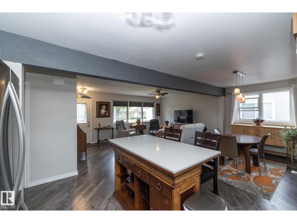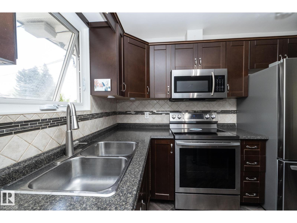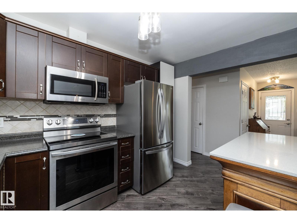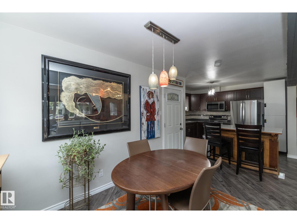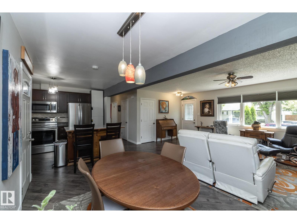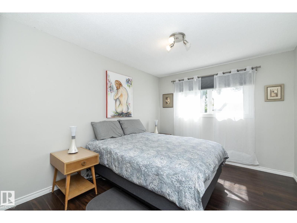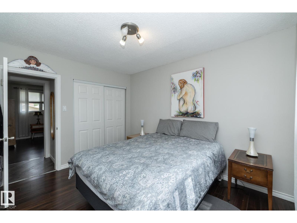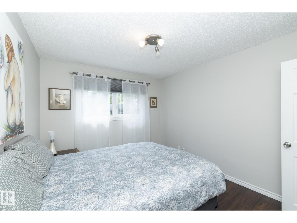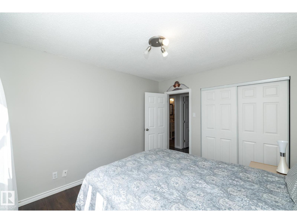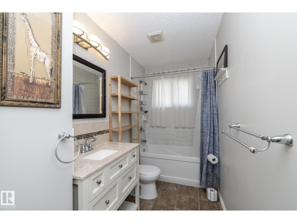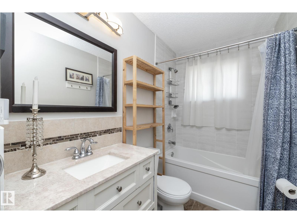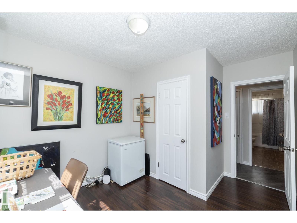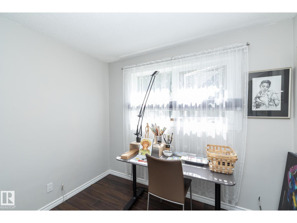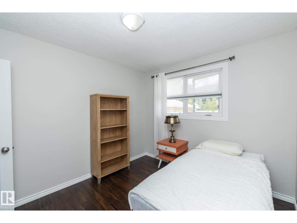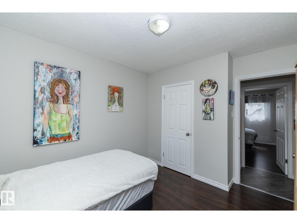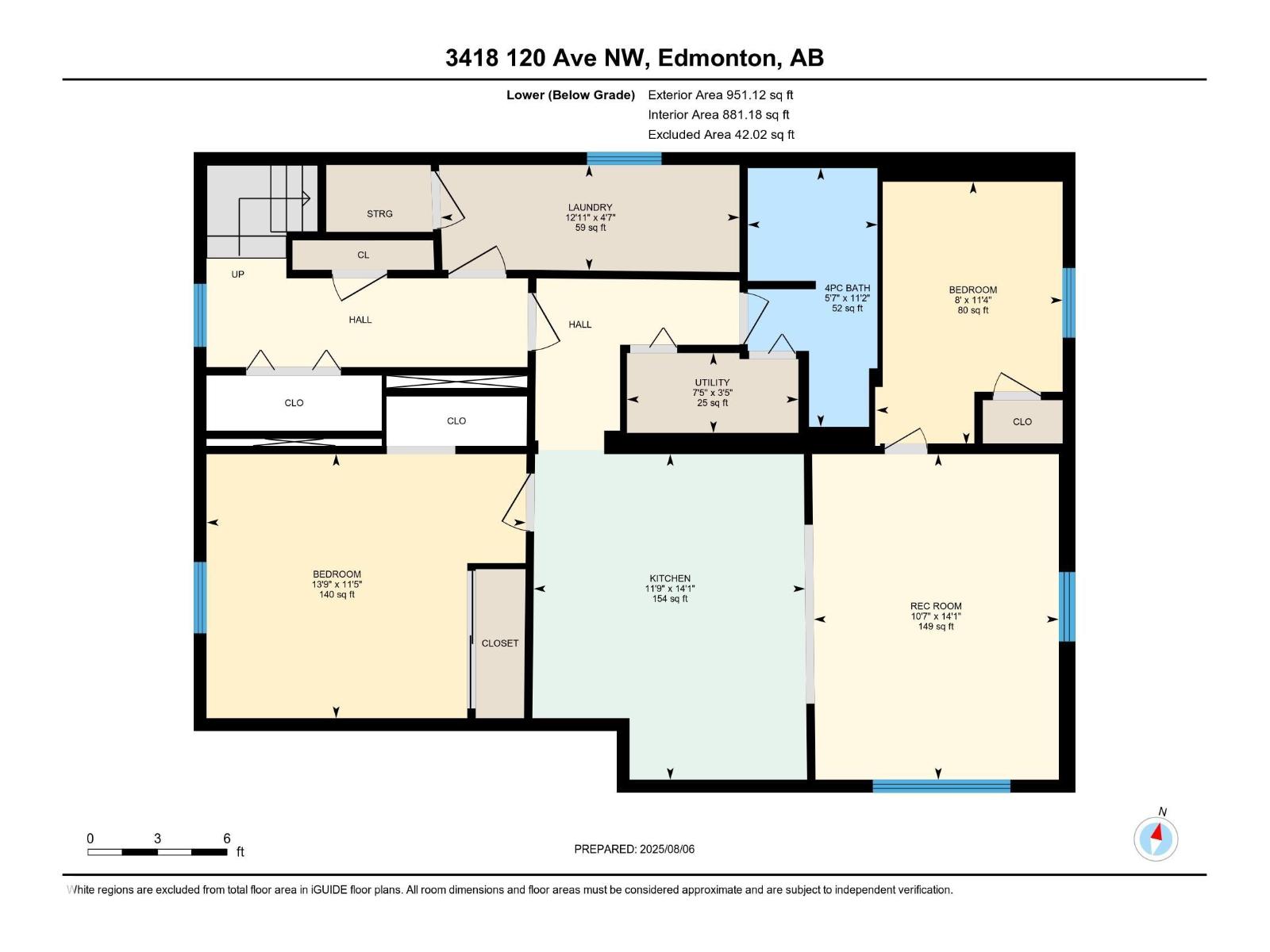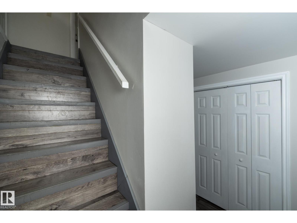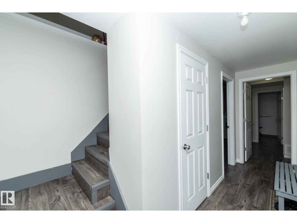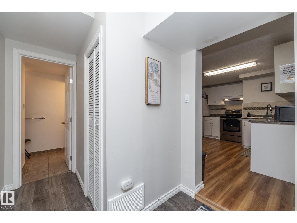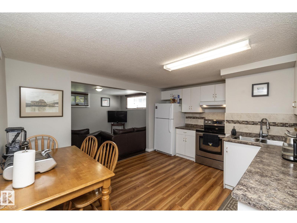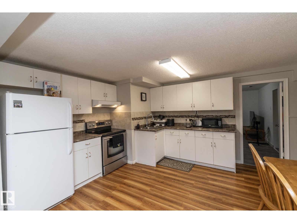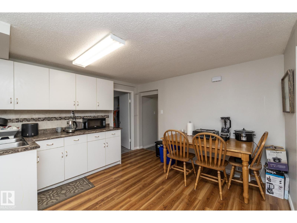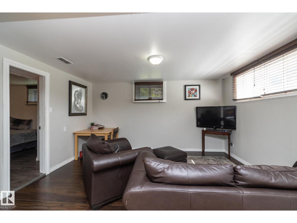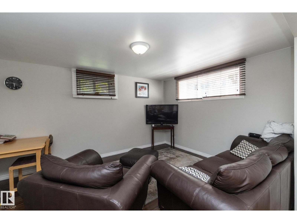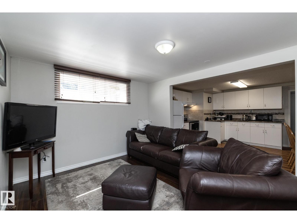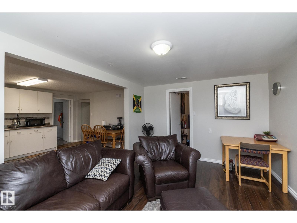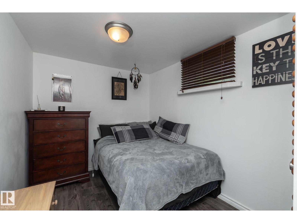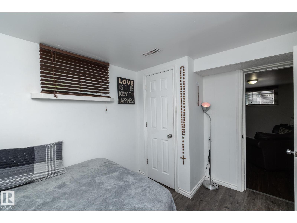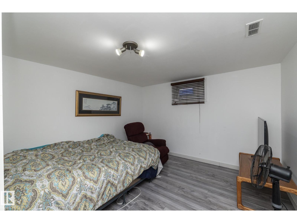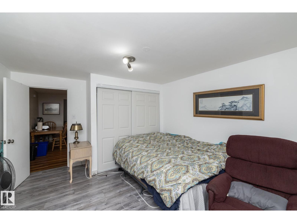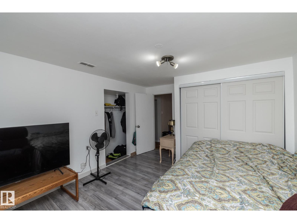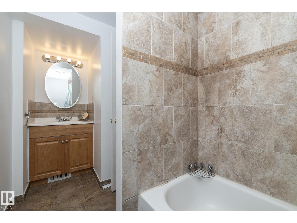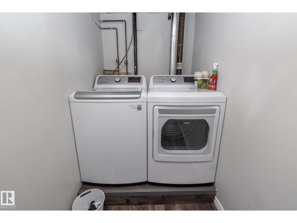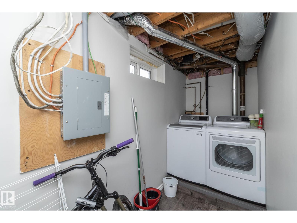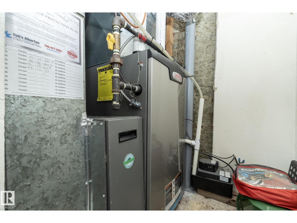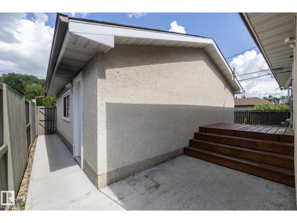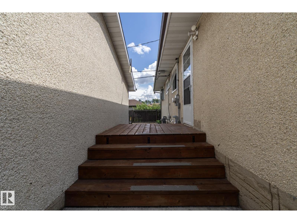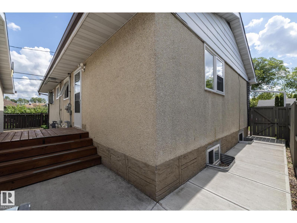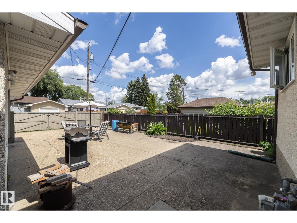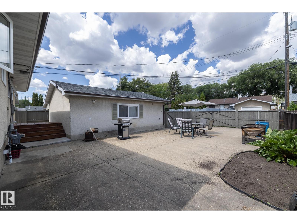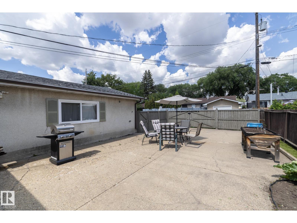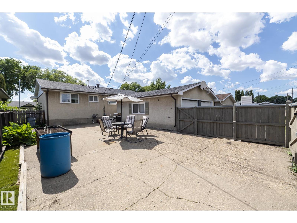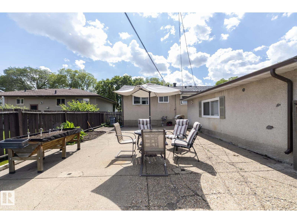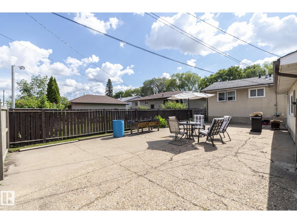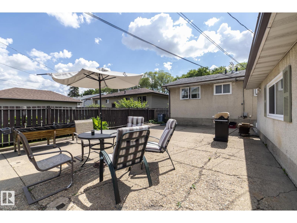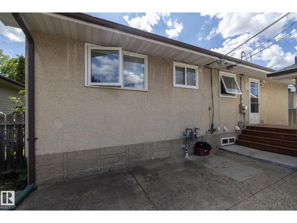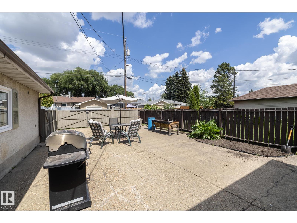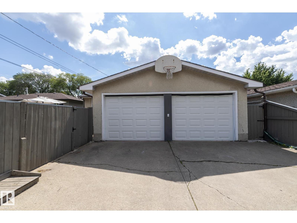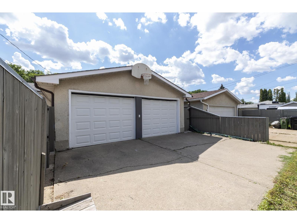5 Bedroom
2 Bathroom
1,063 ft2
Bungalow
Forced Air
$425,000
Dreaming of a move-in-ready home with space, style & flexibility? This renovated bungalow delivers all that & a separate in-law suite—perfect for extended family living, hosting out-of-town guests, or givng a little extra breathing room. The main floor features an open concept design w/rich wood cabinetry, quartz counters, tile backsplash, centre island & engineered flooring. The updated bath includes a deep soaker tub, tiled surround & modern fixtures. Three comfortable bedrooms complete the main level. A separate entrance leads to shared laundry & a bright, self-contained lower suite w/updated kitchen, low-maintenance flooring, 2 spacious bdrms w/egress windows & a refreshed bath—perfect for multi-gen living or AIRBNB opportunity. Major upgrades since 2016: shingles, furnace, windows, exterior doors, insulation, fencing & garage door. Outside offers a low-maintenance yard, RV parking & 24x22 garage. Steps to schools, mins to Yellowhead, Henday & river valley trails. Nothing to do but move in & enjoy! (id:62055)
Property Details
|
MLS® Number
|
E4464284 |
|
Property Type
|
Single Family |
|
Neigbourhood
|
Beacon Heights |
|
Amenities Near By
|
Golf Course, Playground, Schools, Shopping, Ski Hill |
|
Features
|
Lane, No Animal Home, No Smoking Home |
|
Parking Space Total
|
6 |
Building
|
Bathroom Total
|
2 |
|
Bedrooms Total
|
5 |
|
Amenities
|
Vinyl Windows |
|
Appliances
|
Dishwasher, Dryer, Garage Door Opener, Microwave Range Hood Combo, Washer, Window Coverings, Refrigerator, Two Stoves |
|
Architectural Style
|
Bungalow |
|
Basement Development
|
Finished |
|
Basement Type
|
Full (finished) |
|
Constructed Date
|
1958 |
|
Construction Style Attachment
|
Detached |
|
Heating Type
|
Forced Air |
|
Stories Total
|
1 |
|
Size Interior
|
1,063 Ft2 |
|
Type
|
House |
Parking
Land
|
Acreage
|
No |
|
Fence Type
|
Fence |
|
Land Amenities
|
Golf Course, Playground, Schools, Shopping, Ski Hill |
Rooms
| Level |
Type |
Length |
Width |
Dimensions |
|
Lower Level |
Bedroom 4 |
3.41 m |
1.71 m |
3.41 m x 1.71 m |
|
Lower Level |
Bedroom 5 |
3.46 m |
2.45 m |
3.46 m x 2.45 m |
|
Lower Level |
Second Kitchen |
4.29 m |
3.57 m |
4.29 m x 3.57 m |
|
Lower Level |
Laundry Room |
1.39 m |
3.93 m |
1.39 m x 3.93 m |
|
Lower Level |
Recreation Room |
4.29 m |
3.22 m |
4.29 m x 3.22 m |
|
Lower Level |
Utility Room |
1.05 m |
2.26 m |
1.05 m x 2.26 m |
|
Main Level |
Living Room |
3.99 m |
5.43 m |
3.99 m x 5.43 m |
|
Main Level |
Dining Room |
2.29 m |
4.32 m |
2.29 m x 4.32 m |
|
Main Level |
Kitchen |
3.5 m |
2.63 m |
3.5 m x 2.63 m |
|
Main Level |
Primary Bedroom |
3.67 m |
3.09 m |
3.67 m x 3.09 m |
|
Main Level |
Bedroom 2 |
3.69 m |
2.88 m |
3.69 m x 2.88 m |
|
Main Level |
Bedroom 3 |
3.47 m |
2.93 m |
3.47 m x 2.93 m |


