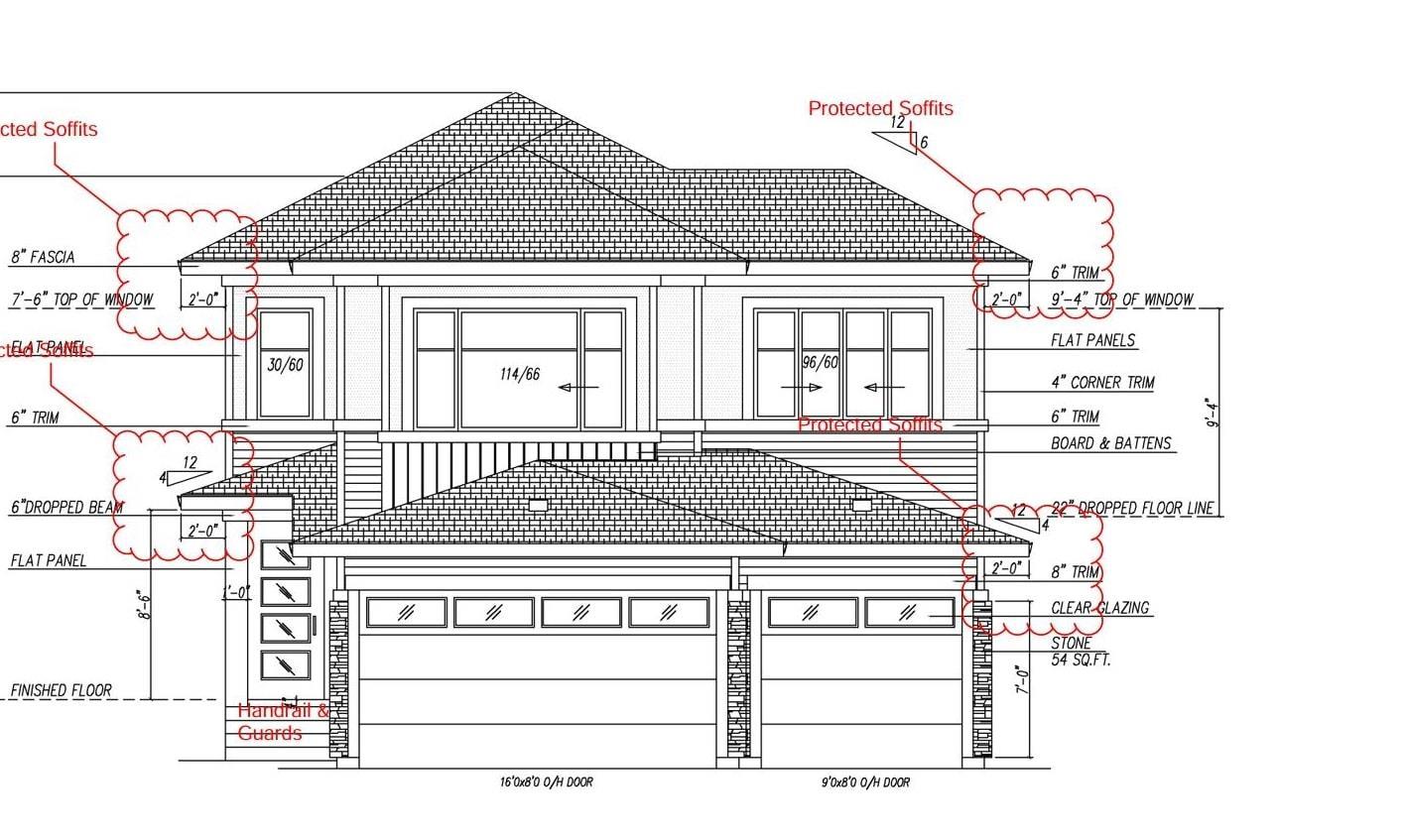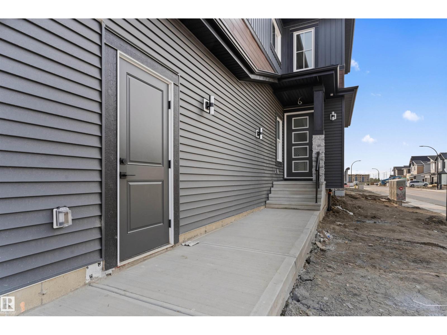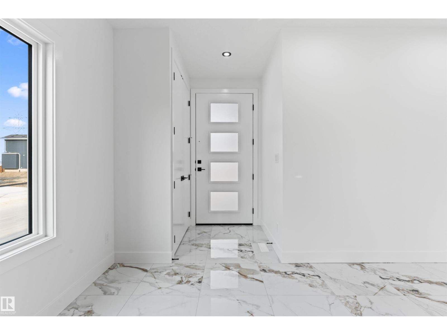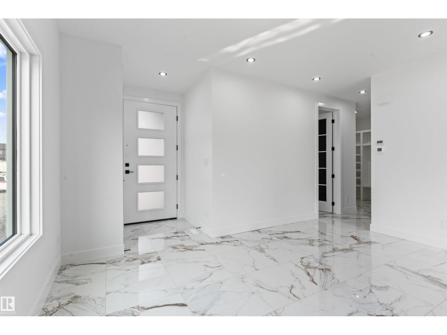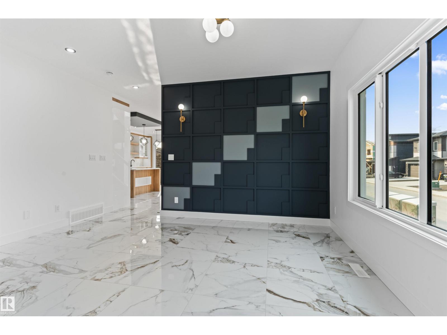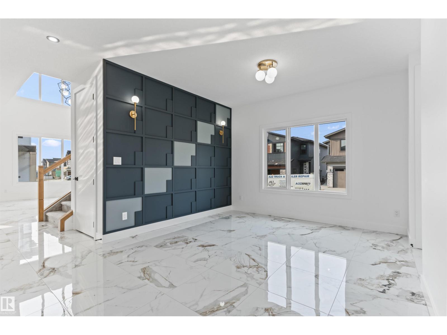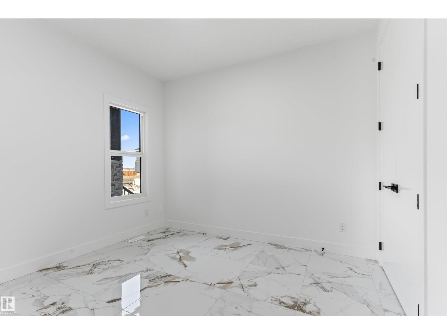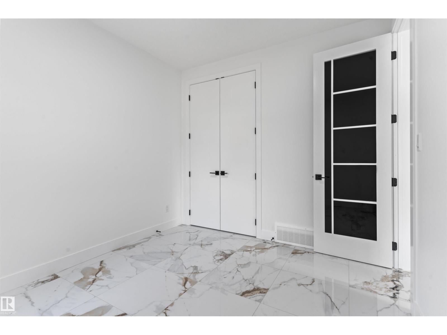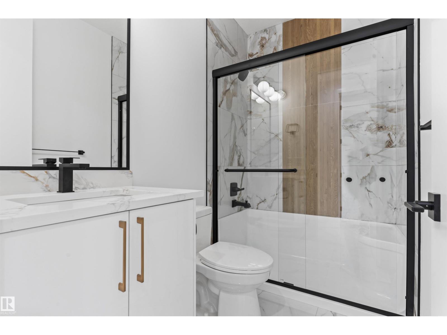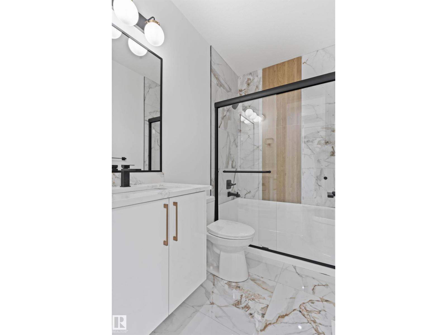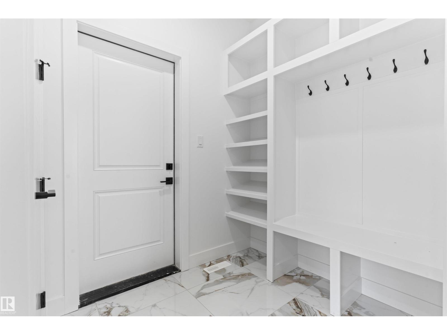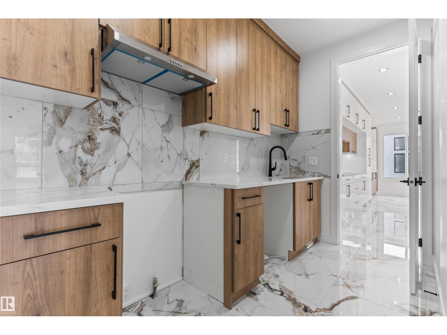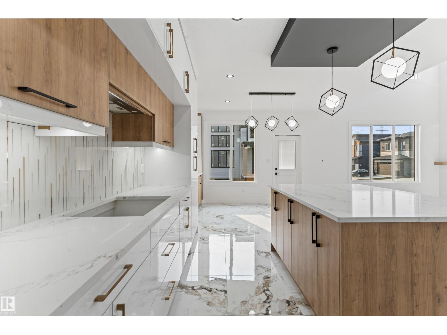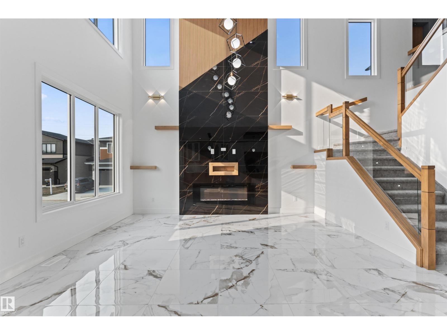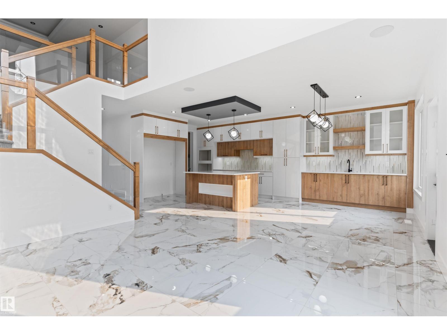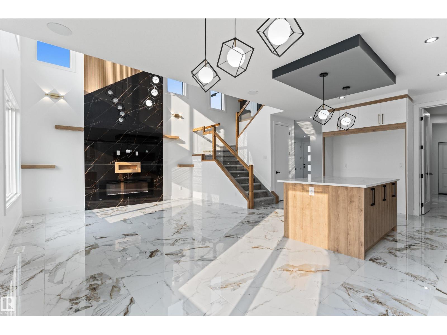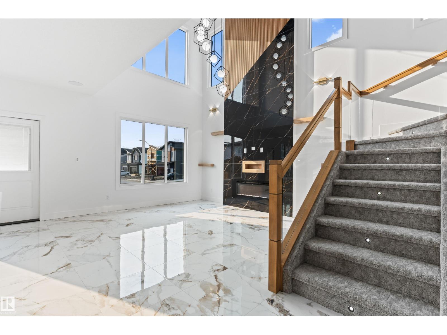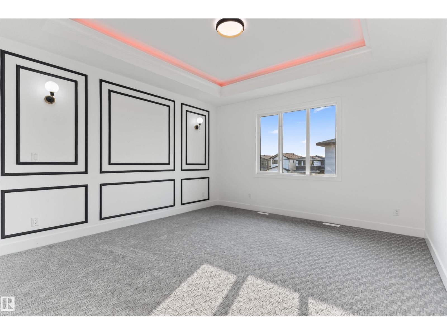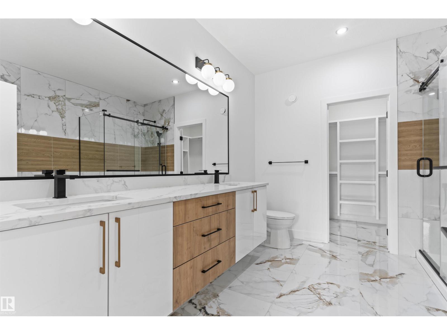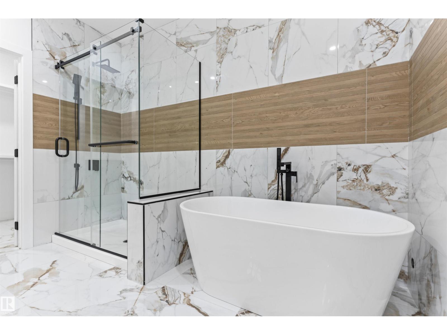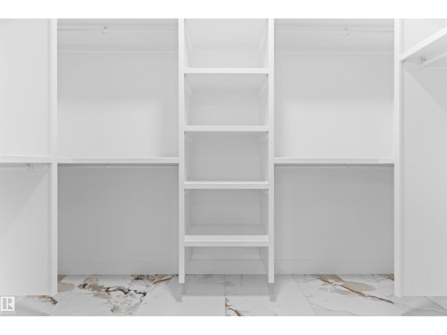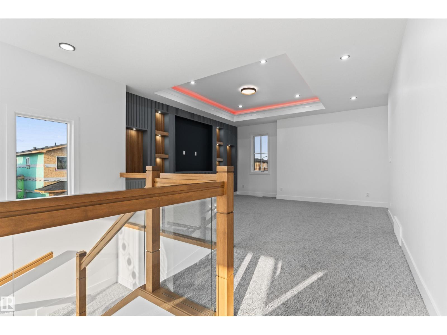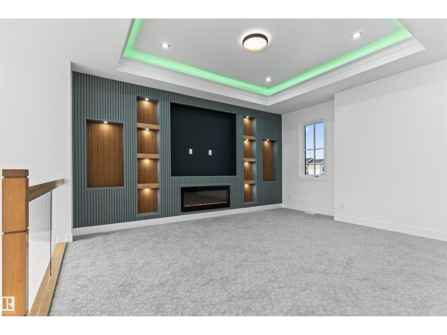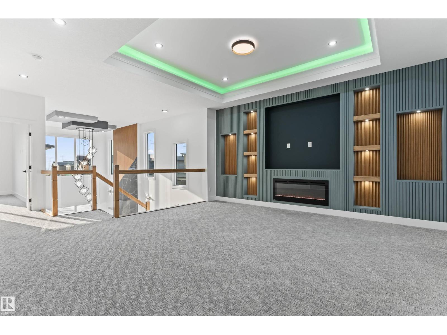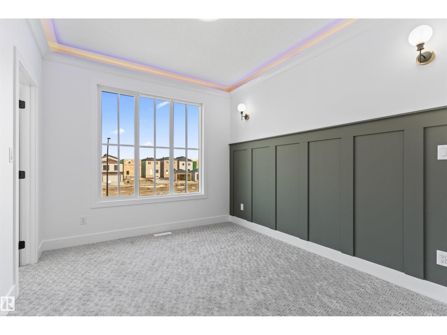5 Bedroom
3 Bathroom
2,314 ft2
Fireplace
Forced Air
$749,800
**TRIPPLE GARAGE**WALKOUT BACKING TO POND**BEAUTIFULL VIEW**TRIPPLE GARAGE**CUSTOM FLOOR PLAN**FULLY UPGRADED**Upstairs, the private primary suite is a true retreat with a spa-inspired ensuite and generous walk-in closet. Additional bedrooms are designed with comfort and functionality in mind, complemented by beautifully finished bathrooms and ample storage. Enjoy the luxury of a well-planned floor plan that blends modern style with everyday practicality. The attached garage provides easy access, while the exterior finishes, protected soffits, and high-end materials ensure durability and timeless appeal. this home offers a perfect balance of peaceful surroundings and convenient access to local amenities, parks, and schools. Whether you’re looking to grow your family or settle into a refined new space, this residence promises comfort, sophistication, and lasting value.**Photos are REPRESENTATIVE** (id:62055)
Property Details
|
MLS® Number
|
E4463755 |
|
Property Type
|
Single Family |
|
Neigbourhood
|
Crystal Creek_LEDU |
|
Amenities Near By
|
Airport, Playground, Public Transit, Schools, Shopping |
|
Structure
|
Deck |
Building
|
Bathroom Total
|
3 |
|
Bedrooms Total
|
5 |
|
Amenities
|
Ceiling - 9ft |
|
Appliances
|
See Remarks |
|
Basement Development
|
Unfinished |
|
Basement Type
|
Full (unfinished) |
|
Constructed Date
|
2025 |
|
Construction Style Attachment
|
Detached |
|
Fire Protection
|
Smoke Detectors |
|
Fireplace Fuel
|
Electric |
|
Fireplace Present
|
Yes |
|
Fireplace Type
|
None |
|
Heating Type
|
Forced Air |
|
Stories Total
|
2 |
|
Size Interior
|
2,314 Ft2 |
|
Type
|
House |
Parking
Land
|
Acreage
|
No |
|
Land Amenities
|
Airport, Playground, Public Transit, Schools, Shopping |
Rooms
| Level |
Type |
Length |
Width |
Dimensions |
|
Main Level |
Living Room |
3.81 m |
5.28 m |
3.81 m x 5.28 m |
|
Main Level |
Dining Room |
3.96 m |
2.89 m |
3.96 m x 2.89 m |
|
Main Level |
Kitchen |
3.96 m |
3.35 m |
3.96 m x 3.35 m |
|
Main Level |
Bedroom 5 |
3.4 m |
3.2 m |
3.4 m x 3.2 m |
|
Main Level |
Second Kitchen |
|
|
Measurements not available |
|
Upper Level |
Primary Bedroom |
4.06 m |
4.27 m |
4.06 m x 4.27 m |
|
Upper Level |
Bedroom 2 |
3.04 m |
3.35 m |
3.04 m x 3.35 m |
|
Upper Level |
Bedroom 3 |
3.45 m |
3.5 m |
3.45 m x 3.5 m |
|
Upper Level |
Bedroom 4 |
3.45 m |
3.5 m |
3.45 m x 3.5 m |
|
Upper Level |
Bonus Room |
4.67 m |
3.65 m |
4.67 m x 3.65 m |


