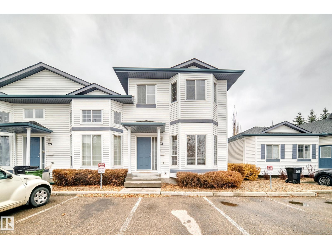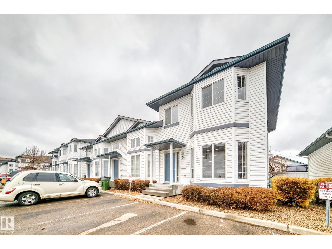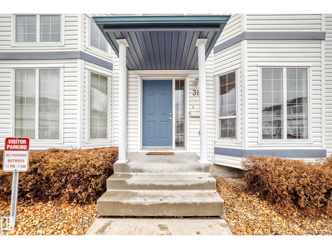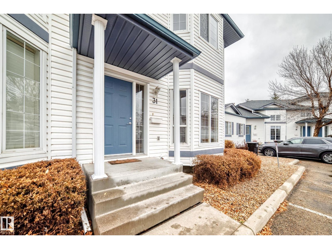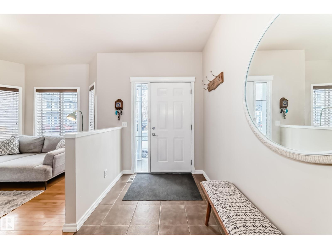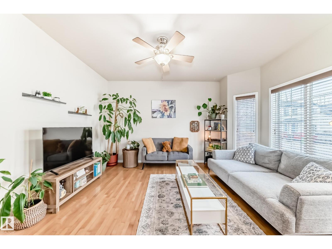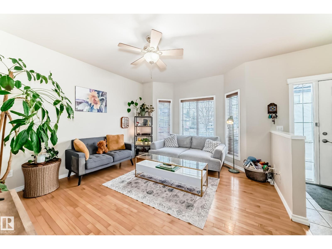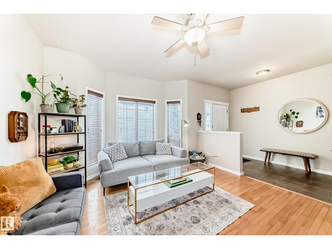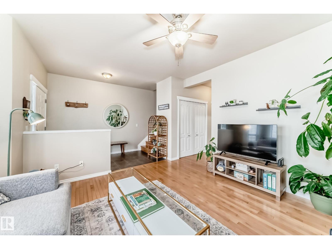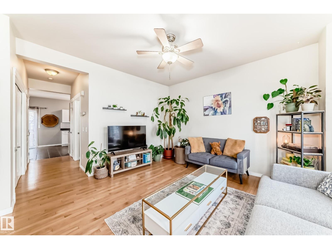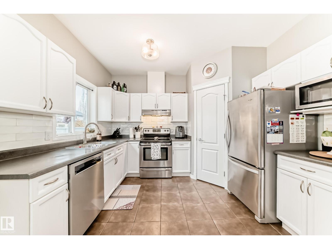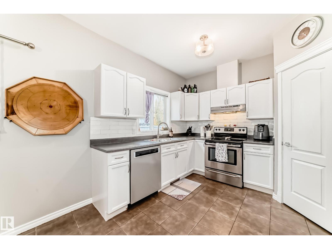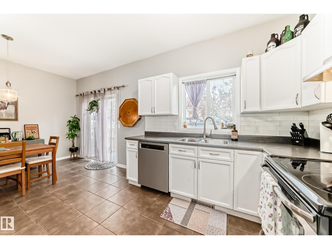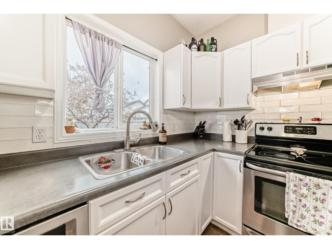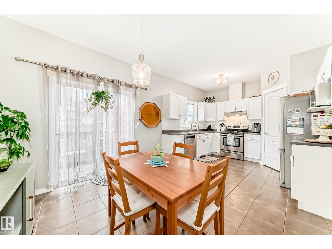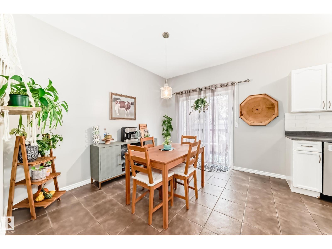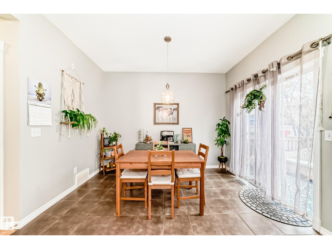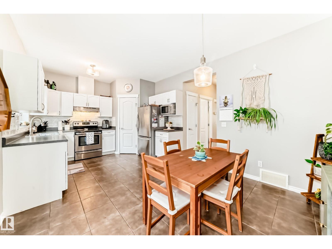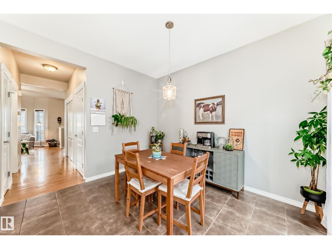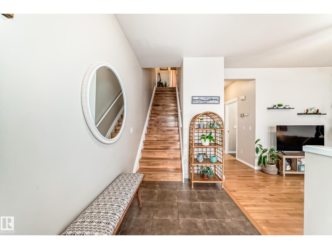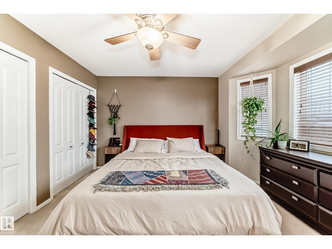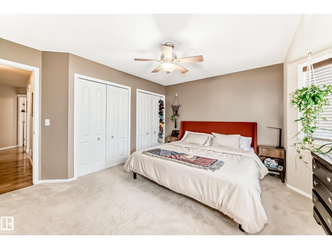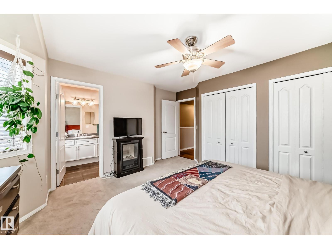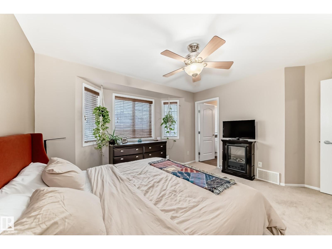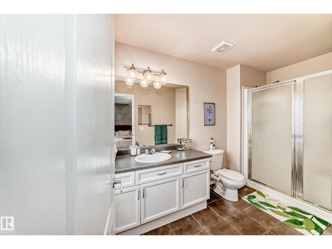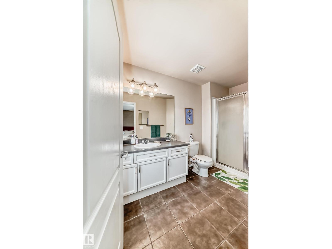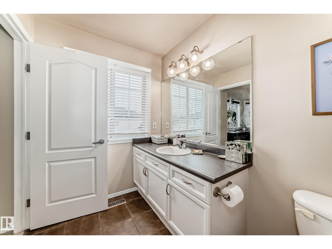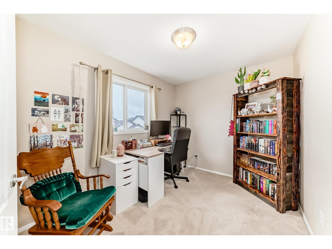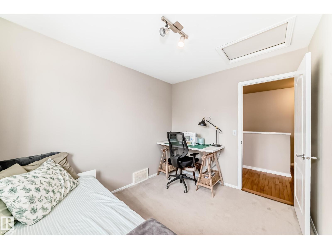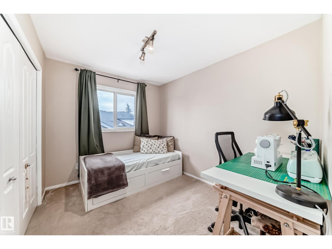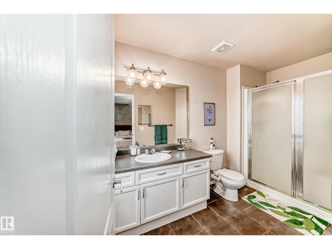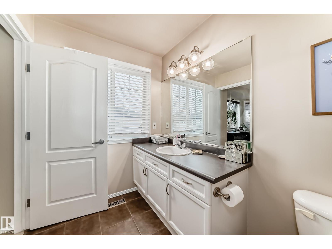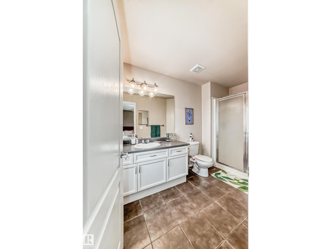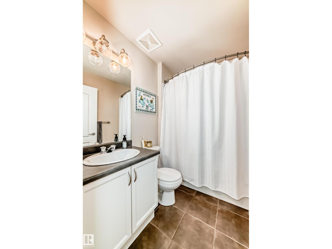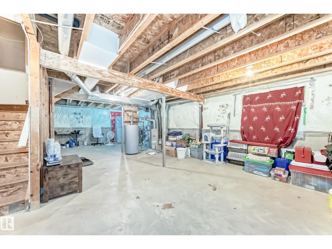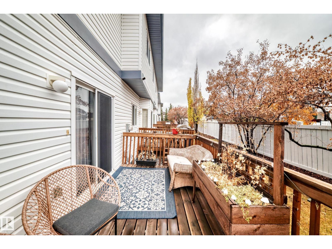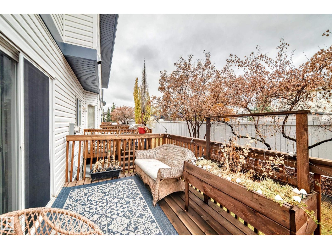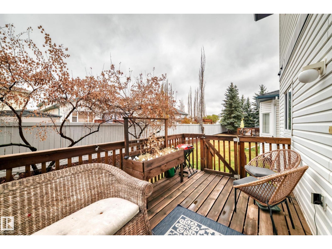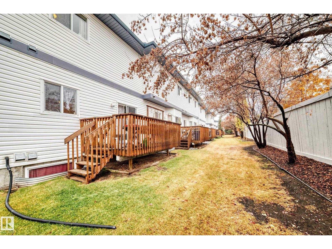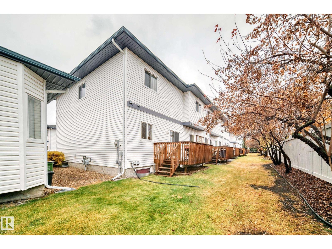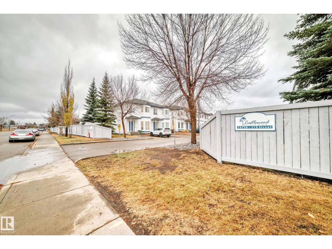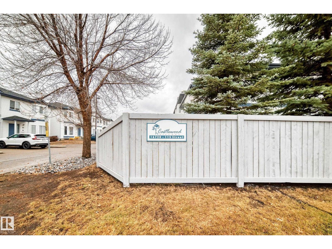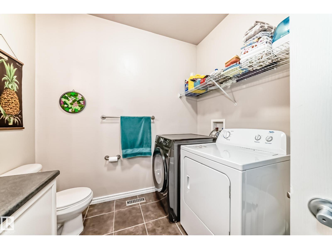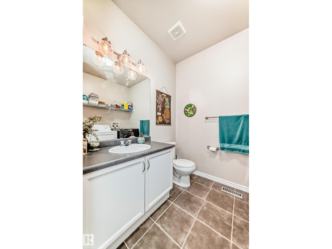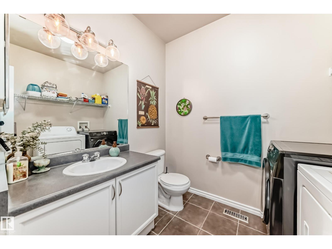#31 16728 115 St Nw Edmonton, Alberta T5X 6G6
$269,900Maintenance, Exterior Maintenance, Landscaping, Property Management, Other, See Remarks
$310 Monthly
Maintenance, Exterior Maintenance, Landscaping, Property Management, Other, See Remarks
$310 MonthlyThis 1414 Square Foot , 3 Bedroom, 2.5 Bathroom in Castlewood Village shows Spotless! Some of the features and upgrades of this Beautiful Townhouse include; Hardwood and Ceramic tile flooring, Bright, Spacious Entrance and Living Room area, Spacious Kitchen with a Corner Pantry, Stainless Steel Appliances, Tiled Backsplash and Dining area with a Walk Out onto a Large West Facing Deck and Rear Yard! 3 Large Bedrooms with the Primary having Dual Closets and a 3 Piece Ensuite! Main Floor Laundry, Two assigned Parking Stalls and Visitor parking stall right in front of the Condo! Great Location, Low Condo Fees and more! (id:62055)
Property Details
| MLS® Number | E4464167 |
| Property Type | Single Family |
| Neigbourhood | Canossa |
| Amenities Near By | Schools, Shopping |
| Features | See Remarks, Flat Site, No Smoking Home |
| Parking Space Total | 1 |
| Structure | Deck |
Building
| Bathroom Total | 3 |
| Bedrooms Total | 3 |
| Appliances | Dishwasher, Dryer, Refrigerator, Stove, Washer, Window Coverings |
| Basement Development | Unfinished |
| Basement Type | Full (unfinished) |
| Constructed Date | 2003 |
| Construction Style Attachment | Attached |
| Half Bath Total | 1 |
| Heating Type | Forced Air |
| Stories Total | 2 |
| Size Interior | 1,414 Ft2 |
| Type | Row / Townhouse |
Parking
| Stall |
Land
| Acreage | No |
| Fence Type | Fence |
| Land Amenities | Schools, Shopping |
| Size Irregular | 156.65 |
| Size Total | 156.65 M2 |
| Size Total Text | 156.65 M2 |
Rooms
| Level | Type | Length | Width | Dimensions |
|---|---|---|---|---|
| Main Level | Living Room | 3.84 m | 4.33 m | 3.84 m x 4.33 m |
| Main Level | Dining Room | 3.47 m | 3.47 m | 3.47 m x 3.47 m |
| Main Level | Kitchen | 2.98 m | 3.49 m | 2.98 m x 3.49 m |
| Upper Level | Primary Bedroom | 3.96 m | 3.82 m | 3.96 m x 3.82 m |
| Upper Level | Bedroom 2 | 3.38 m | 2.56 m | 3.38 m x 2.56 m |
| Upper Level | Bedroom 3 | 2.59 m | 3.16 m | 2.59 m x 3.16 m |
Contact Us
Contact us for more information


