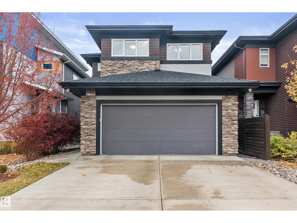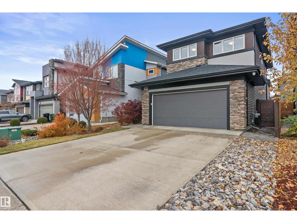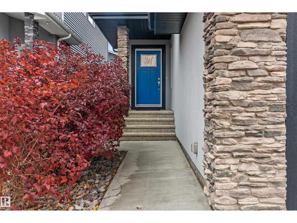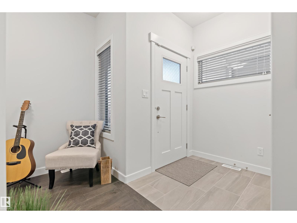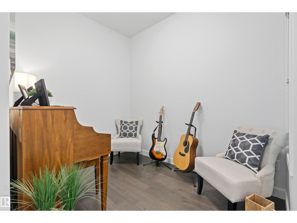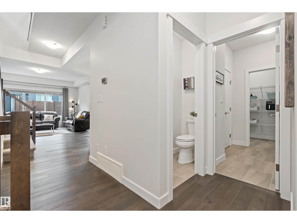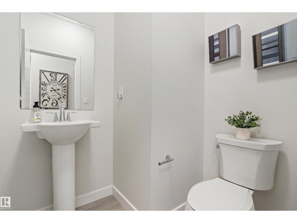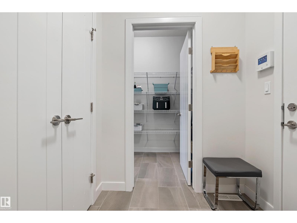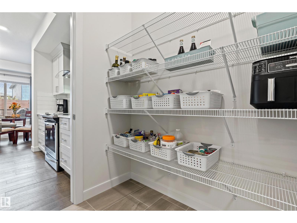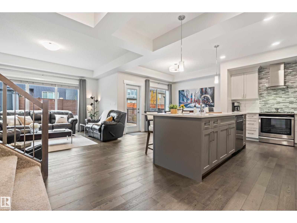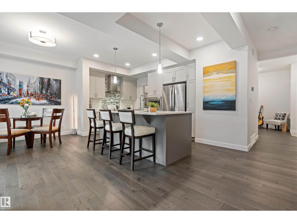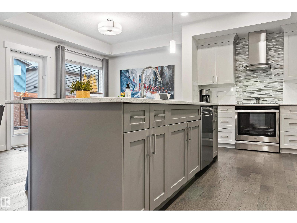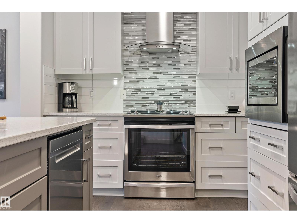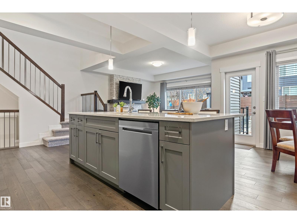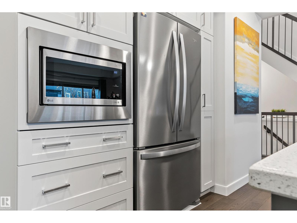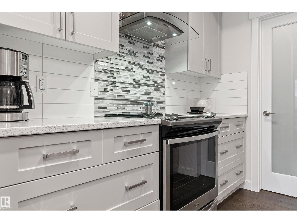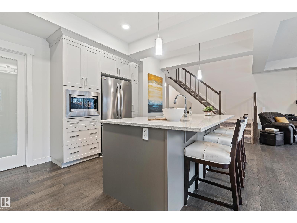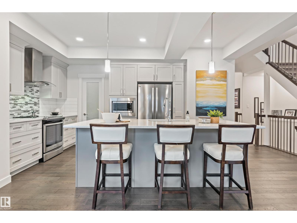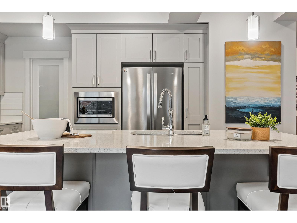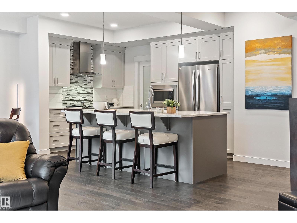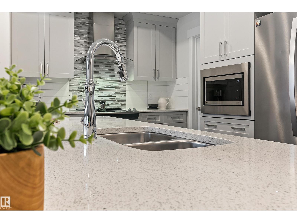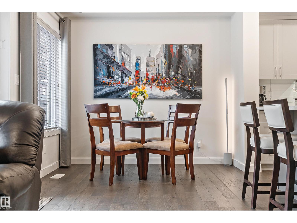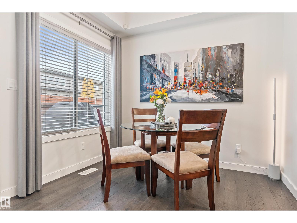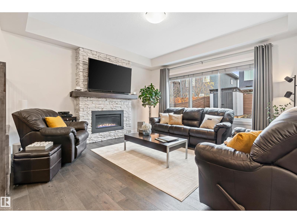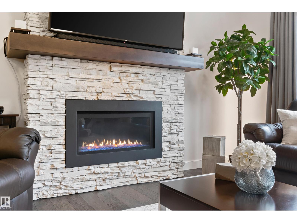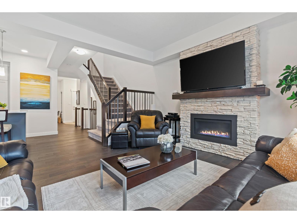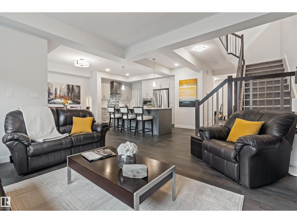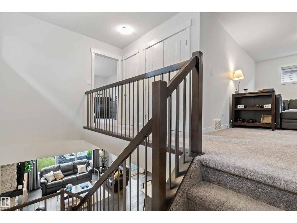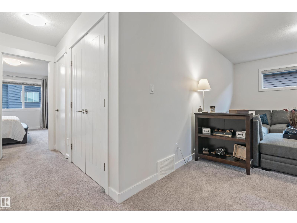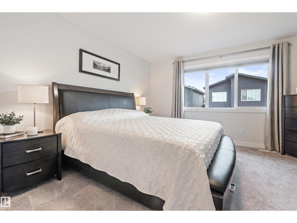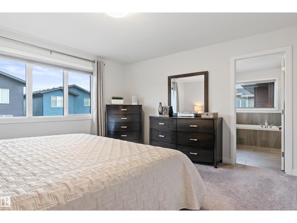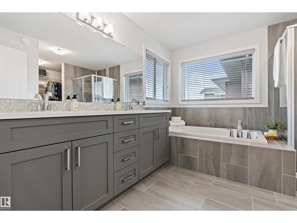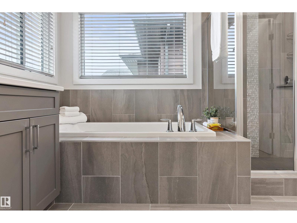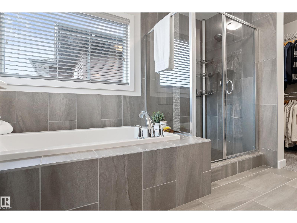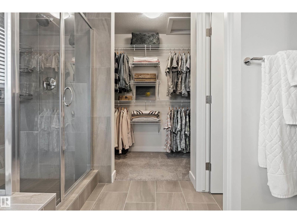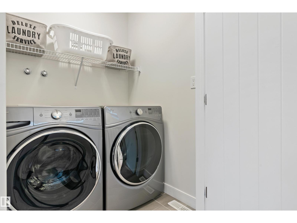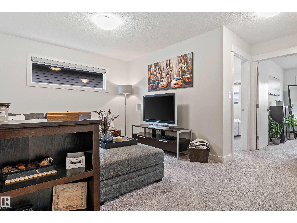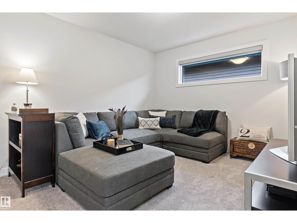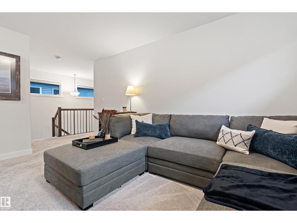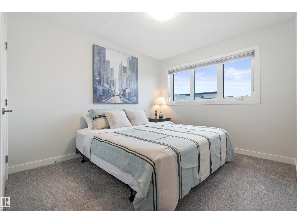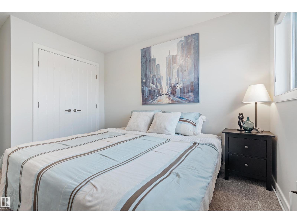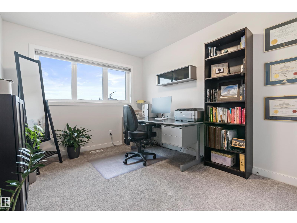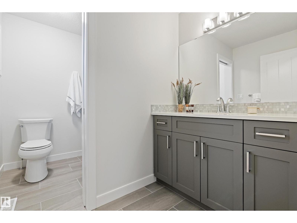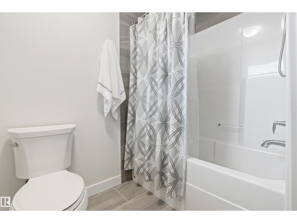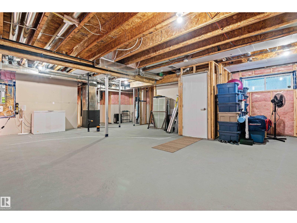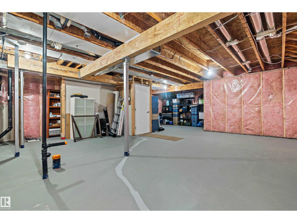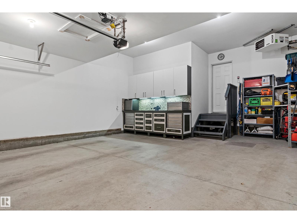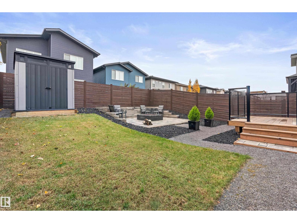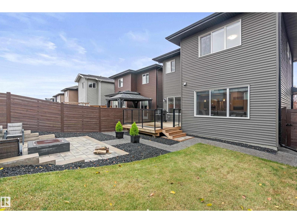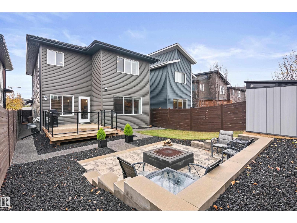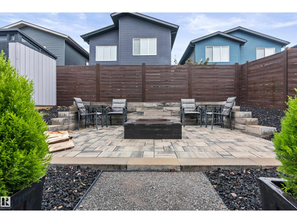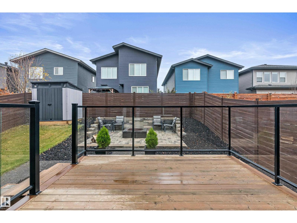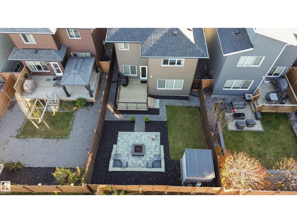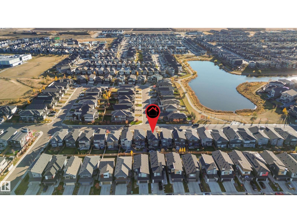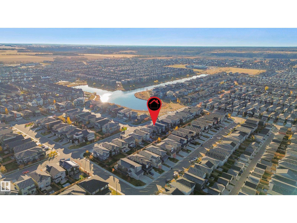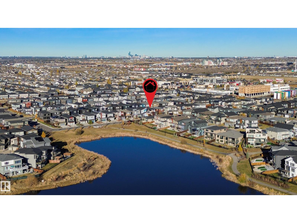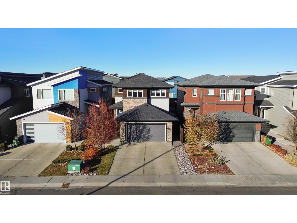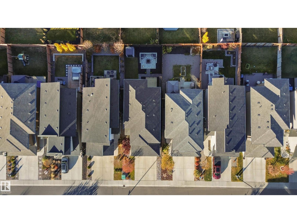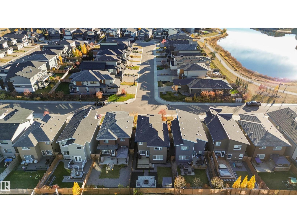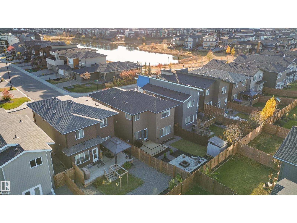3 Bedroom
3 Bathroom
2,026 ft2
Fireplace
Central Air Conditioning
Forced Air
$639,888
Stunning executive Dolce Vita home showcasing premium craftsmanship, modern elegance & family functionality. The main floor features 9 ft ceilings, engineered hardwood, a stylish den, coffered ceilings & inviting living area with gas fireplace. The chef’s kitchen dazzles with quartz counters, large island, stainless appliances, soft-close cabinetry & walk-through pantry. Upstairs offers a bright bonus room, laundry, and a serene primary retreat with spa ensuite & walk-in closet, plus two generous bedrooms & 4-pc bath. Professionally landscaped yard with glass-railed deck, stone patio, fire pit & shed. Heated garage includes built-in cabinetry & custom storage. Upgrades include A/C, Hunter Douglas window coverings, HRV, built-in security & exterior stone accents. Basement awaits your imagination. Steps to ponds, parks, trails, top-rated schools & shops—where refined design meets family comfort in Keswick! You have worked hard to earn a home like this! HURRY and do not miss this opportunity! (id:62055)
Open House
This property has open houses!
Starts at:
1:30 pm
Ends at:
4:00 pm
Property Details
|
MLS® Number
|
E4464148 |
|
Property Type
|
Single Family |
|
Neigbourhood
|
Keswick |
|
Amenities Near By
|
Playground, Schools, Shopping |
|
Features
|
Flat Site, No Back Lane, No Animal Home |
|
Parking Space Total
|
4 |
|
Structure
|
Deck, Fire Pit |
Building
|
Bathroom Total
|
3 |
|
Bedrooms Total
|
3 |
|
Appliances
|
Dishwasher, Dryer, Garage Door Opener Remote(s), Garage Door Opener, Refrigerator, Stove, Washer, See Remarks |
|
Basement Development
|
Unfinished |
|
Basement Type
|
Full (unfinished) |
|
Constructed Date
|
2017 |
|
Construction Style Attachment
|
Detached |
|
Cooling Type
|
Central Air Conditioning |
|
Fire Protection
|
Smoke Detectors |
|
Fireplace Fuel
|
Gas |
|
Fireplace Present
|
Yes |
|
Fireplace Type
|
Insert |
|
Half Bath Total
|
1 |
|
Heating Type
|
Forced Air |
|
Stories Total
|
2 |
|
Size Interior
|
2,026 Ft2 |
|
Type
|
House |
Parking
Land
|
Acreage
|
No |
|
Fence Type
|
Fence |
|
Land Amenities
|
Playground, Schools, Shopping |
|
Size Irregular
|
368.42 |
|
Size Total
|
368.42 M2 |
|
Size Total Text
|
368.42 M2 |
Rooms
| Level |
Type |
Length |
Width |
Dimensions |
|
Main Level |
Living Room |
40.9 m |
4.25 m |
40.9 m x 4.25 m |
|
Main Level |
Dining Room |
3.38 m |
2.14 m |
3.38 m x 2.14 m |
|
Main Level |
Kitchen |
4.3 m |
2.78 m |
4.3 m x 2.78 m |
|
Upper Level |
Primary Bedroom |
4.24 m |
4.09 m |
4.24 m x 4.09 m |
|
Upper Level |
Bedroom 2 |
3.39 m |
2.94 m |
3.39 m x 2.94 m |
|
Upper Level |
Bedroom 3 |
3.36 m |
2.87 m |
3.36 m x 2.87 m |


