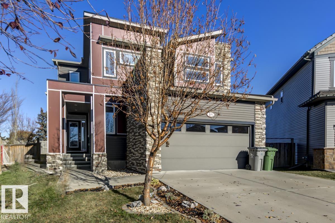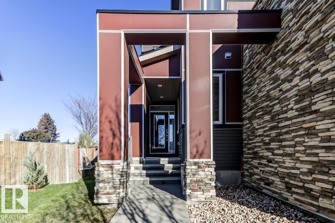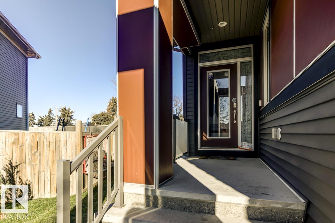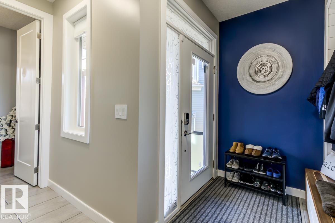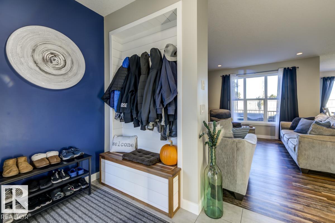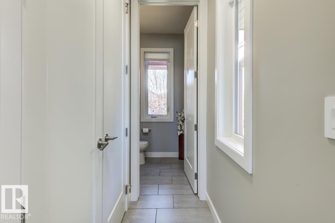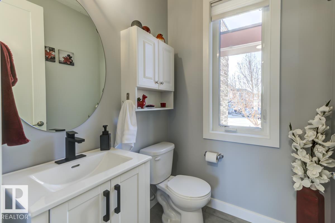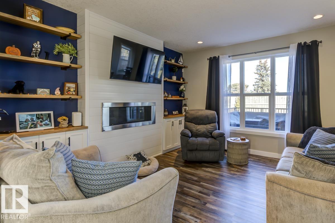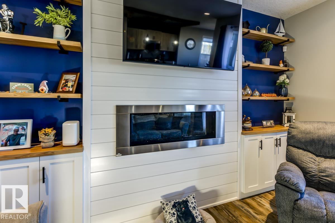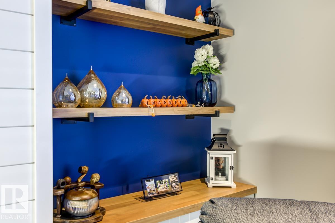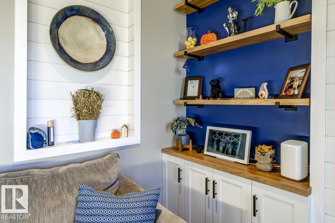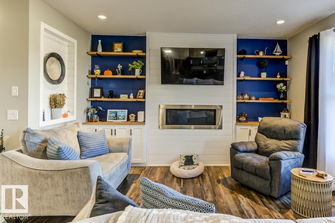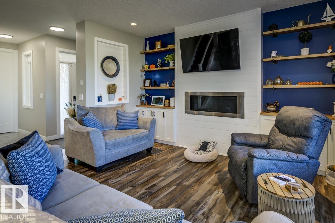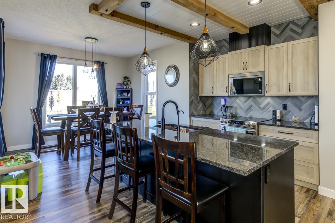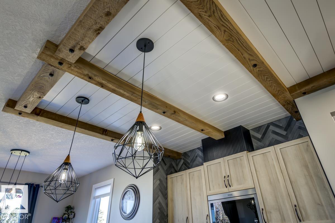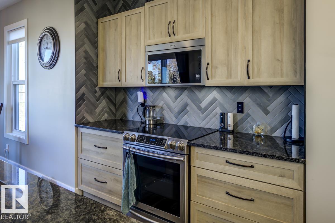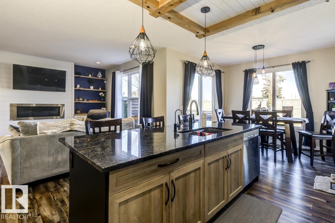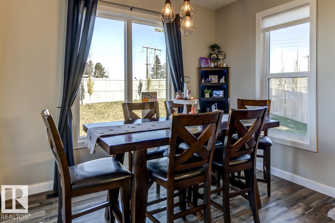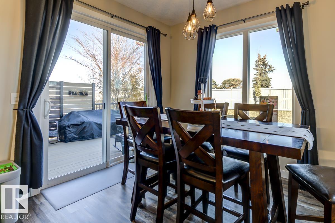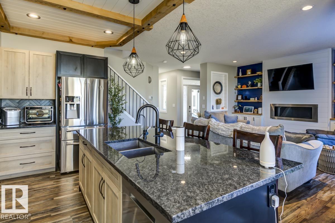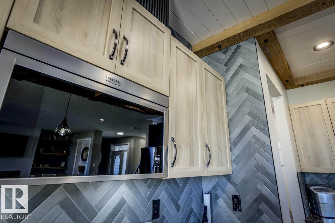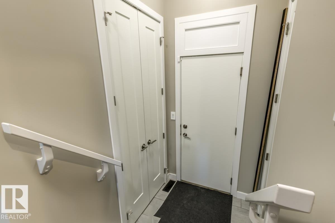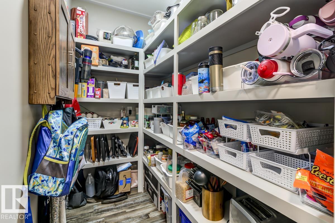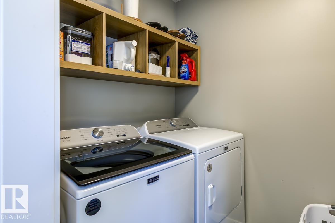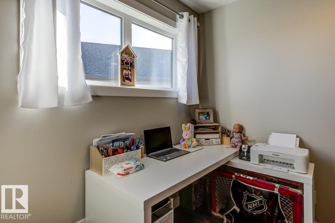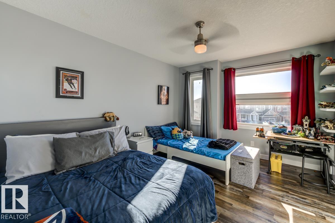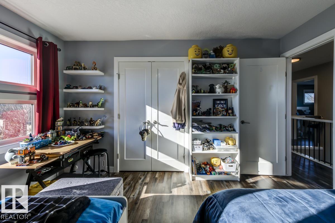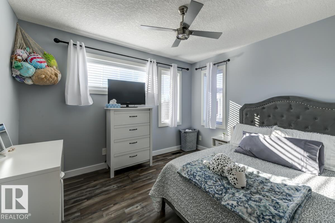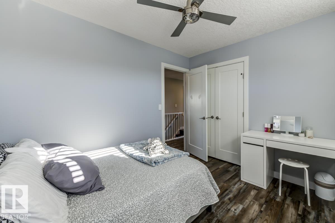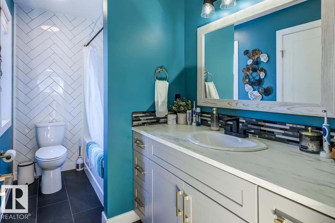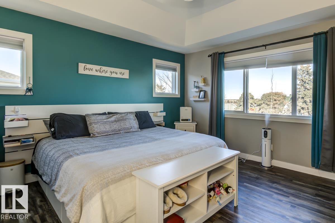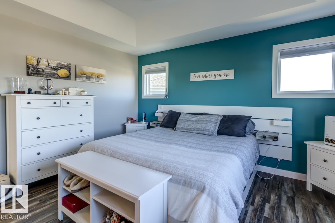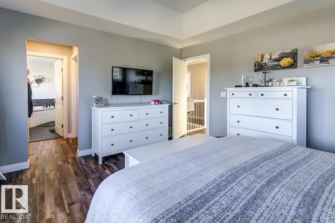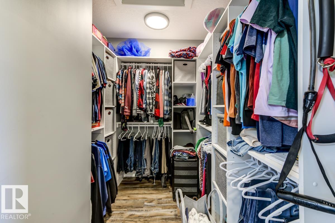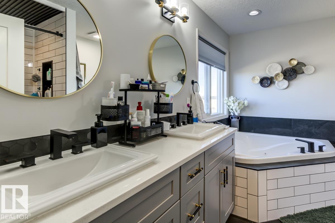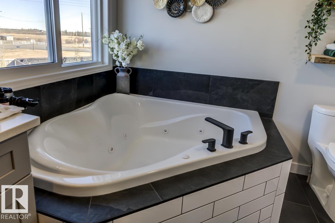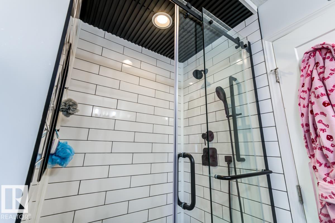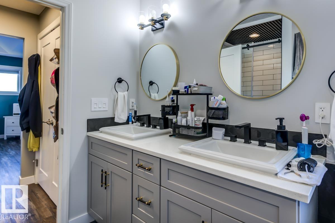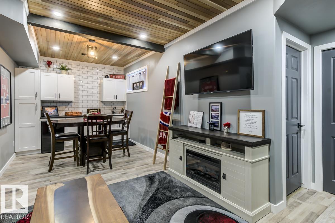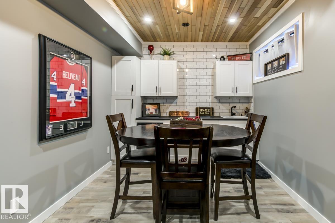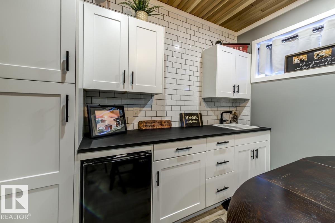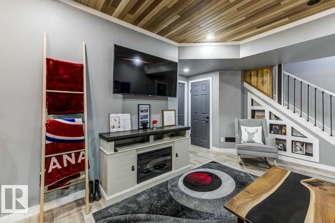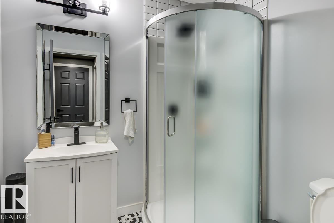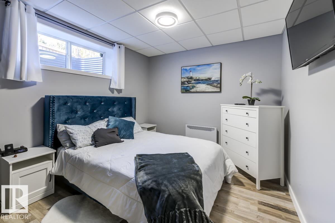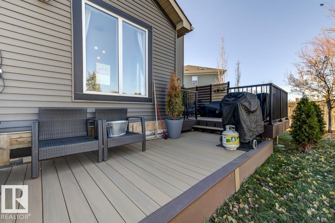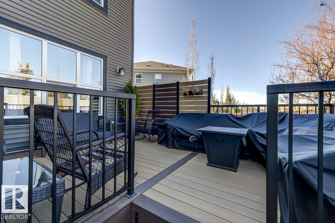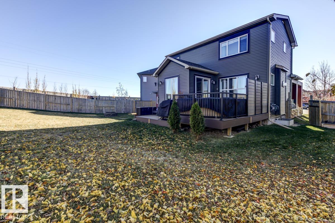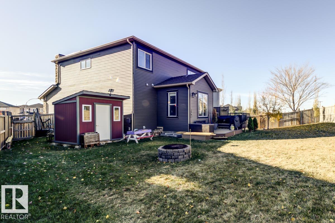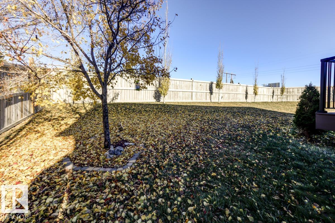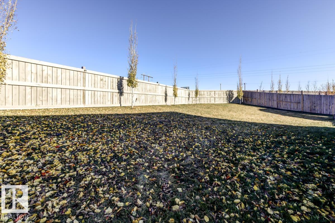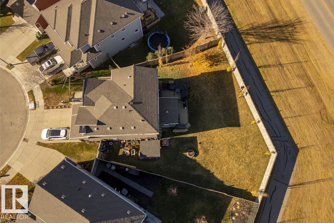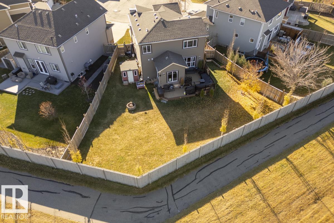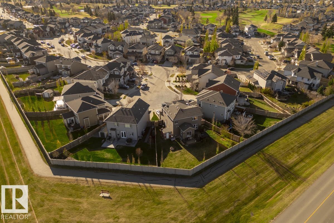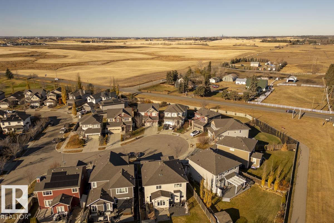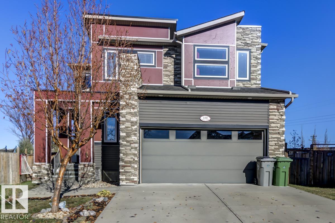4 Bedroom
4 Bathroom
1,837 ft2
Fireplace
Central Air Conditioning
Forced Air
$628,500
Discover the perfect blend of style and comfort in this stunning Colonial Estates home! With approx. 2,600 sq. ft. of living space, this 3+1 bed, 3.5 bath home was designed for modern family living. The open-concept main floor invites you in with a cozy gas fireplace, a chef-inspired kitchen with a large island and walk-in pantry, and bright dining space. Upstairs, relax in the primary suite with walk-in closet and 5 piece ensuite, plus the convenience of upstairs laundry. The fully finished basement adds even more living space with a family room, wet bar, and custom cedar ceiling. Step outside to a composite deck, large yard, and fire pit — perfect for summer nights in Beaumont’s beautiful Colonial Estates. (id:62055)
Open House
This property has open houses!
Starts at:
1:00 pm
Ends at:
3:00 pm
Property Details
|
MLS® Number
|
E4464162 |
|
Property Type
|
Single Family |
|
Neigbourhood
|
Coloniale Estates (Beaumont) |
|
Amenities Near By
|
Golf Course, Playground |
|
Features
|
Cul-de-sac |
Building
|
Bathroom Total
|
4 |
|
Bedrooms Total
|
4 |
|
Appliances
|
Dishwasher, Dryer, Refrigerator, Storage Shed, Stove, Washer, Water Softener, Window Coverings, Wine Fridge |
|
Basement Development
|
Finished |
|
Basement Type
|
Full (finished) |
|
Constructed Date
|
2015 |
|
Construction Style Attachment
|
Detached |
|
Cooling Type
|
Central Air Conditioning |
|
Fireplace Fuel
|
Gas |
|
Fireplace Present
|
Yes |
|
Fireplace Type
|
Unknown |
|
Half Bath Total
|
1 |
|
Heating Type
|
Forced Air |
|
Stories Total
|
2 |
|
Size Interior
|
1,837 Ft2 |
|
Type
|
House |
Parking
Land
|
Acreage
|
No |
|
Land Amenities
|
Golf Course, Playground |
|
Size Irregular
|
694.45 |
|
Size Total
|
694.45 M2 |
|
Size Total Text
|
694.45 M2 |
Rooms
| Level |
Type |
Length |
Width |
Dimensions |
|
Basement |
Family Room |
7.09 m |
3.58 m |
7.09 m x 3.58 m |
|
Basement |
Bedroom 4 |
3.03 m |
4.08 m |
3.03 m x 4.08 m |
|
Main Level |
Living Room |
4.3 m |
3.85 m |
4.3 m x 3.85 m |
|
Main Level |
Dining Room |
3.11 m |
3.36 m |
3.11 m x 3.36 m |
|
Main Level |
Kitchen |
4.06 m |
4.38 m |
4.06 m x 4.38 m |
|
Upper Level |
Primary Bedroom |
4.25 m |
4.3 m |
4.25 m x 4.3 m |
|
Upper Level |
Bedroom 2 |
3.35 m |
3.98 m |
3.35 m x 3.98 m |
|
Upper Level |
Bedroom 3 |
3.07 m |
3.45 m |
3.07 m x 3.45 m |
|
Upper Level |
Laundry Room |
1.71 m |
2.65 m |
1.71 m x 2.65 m |


