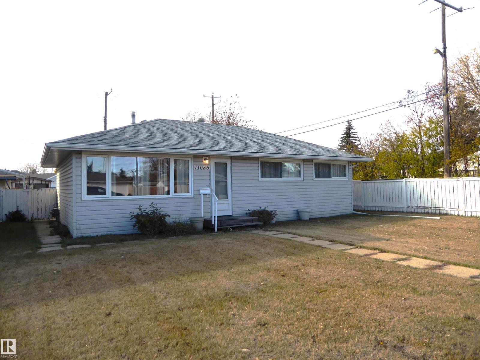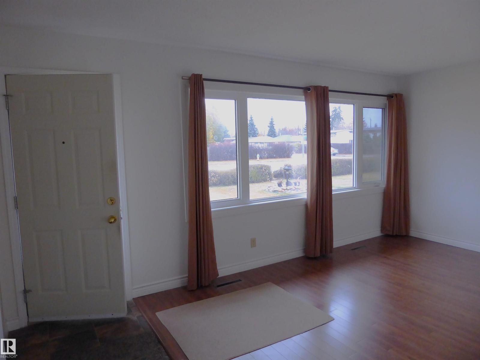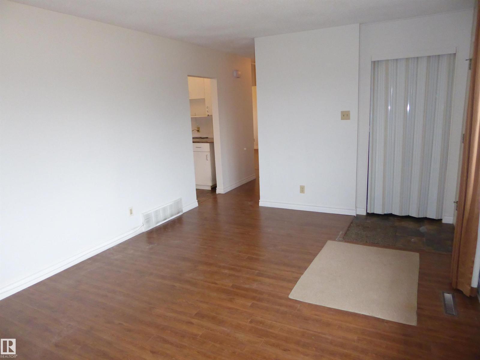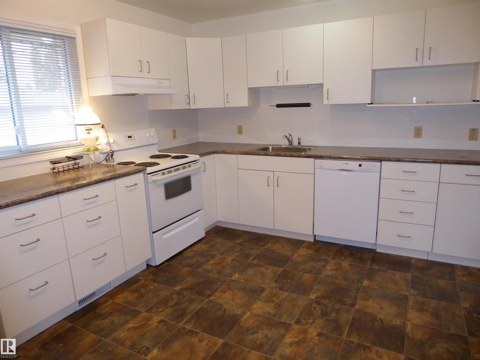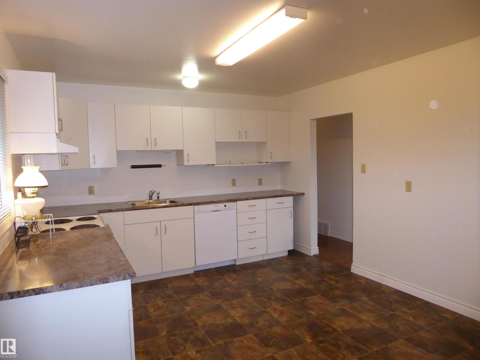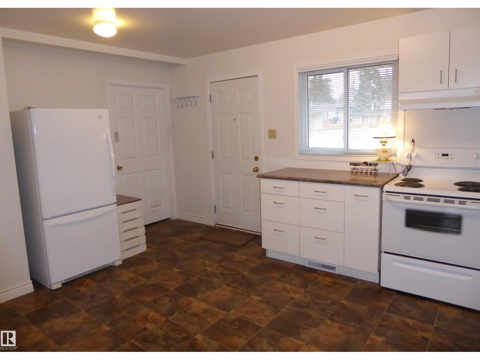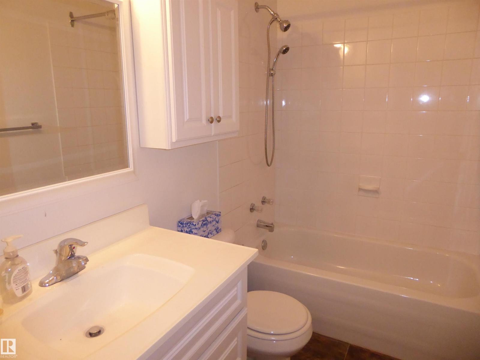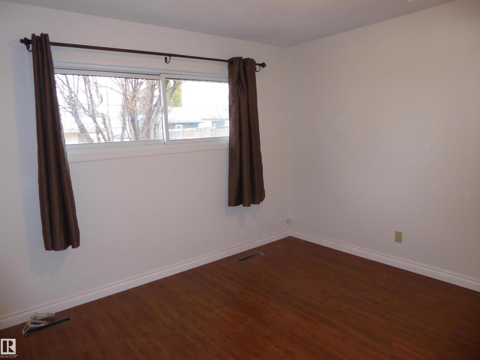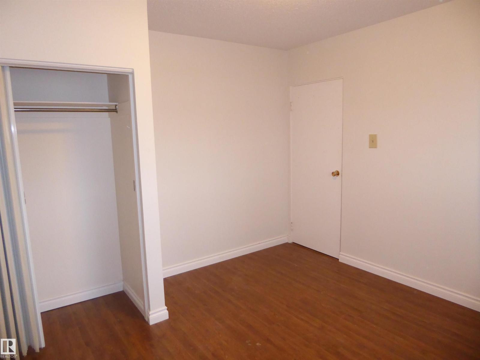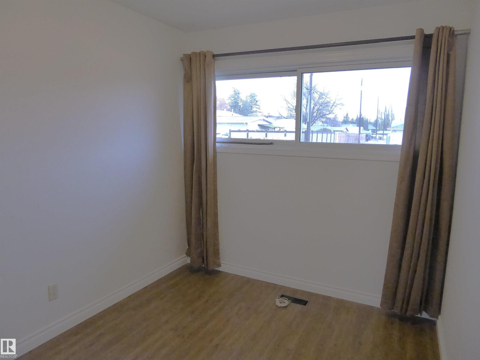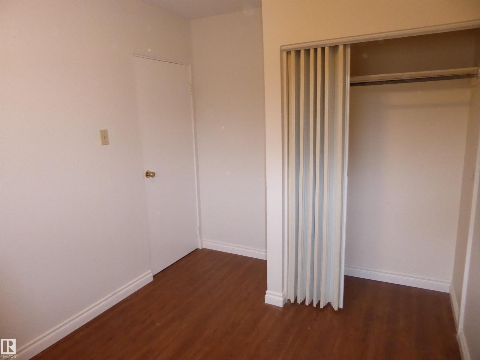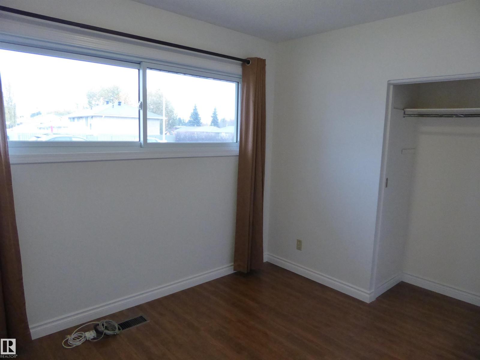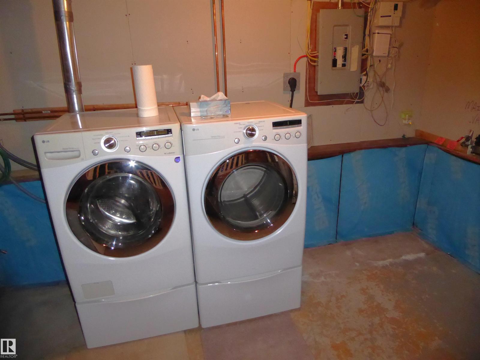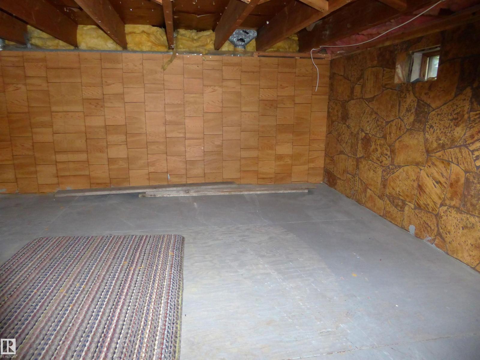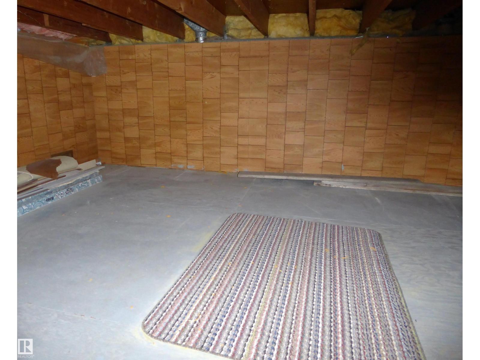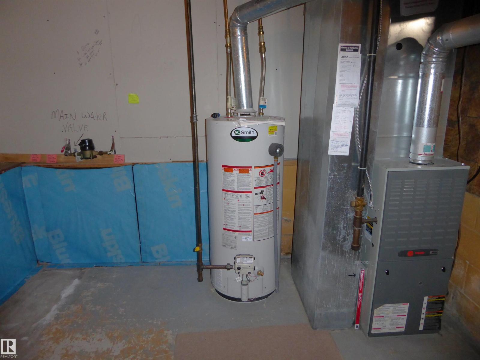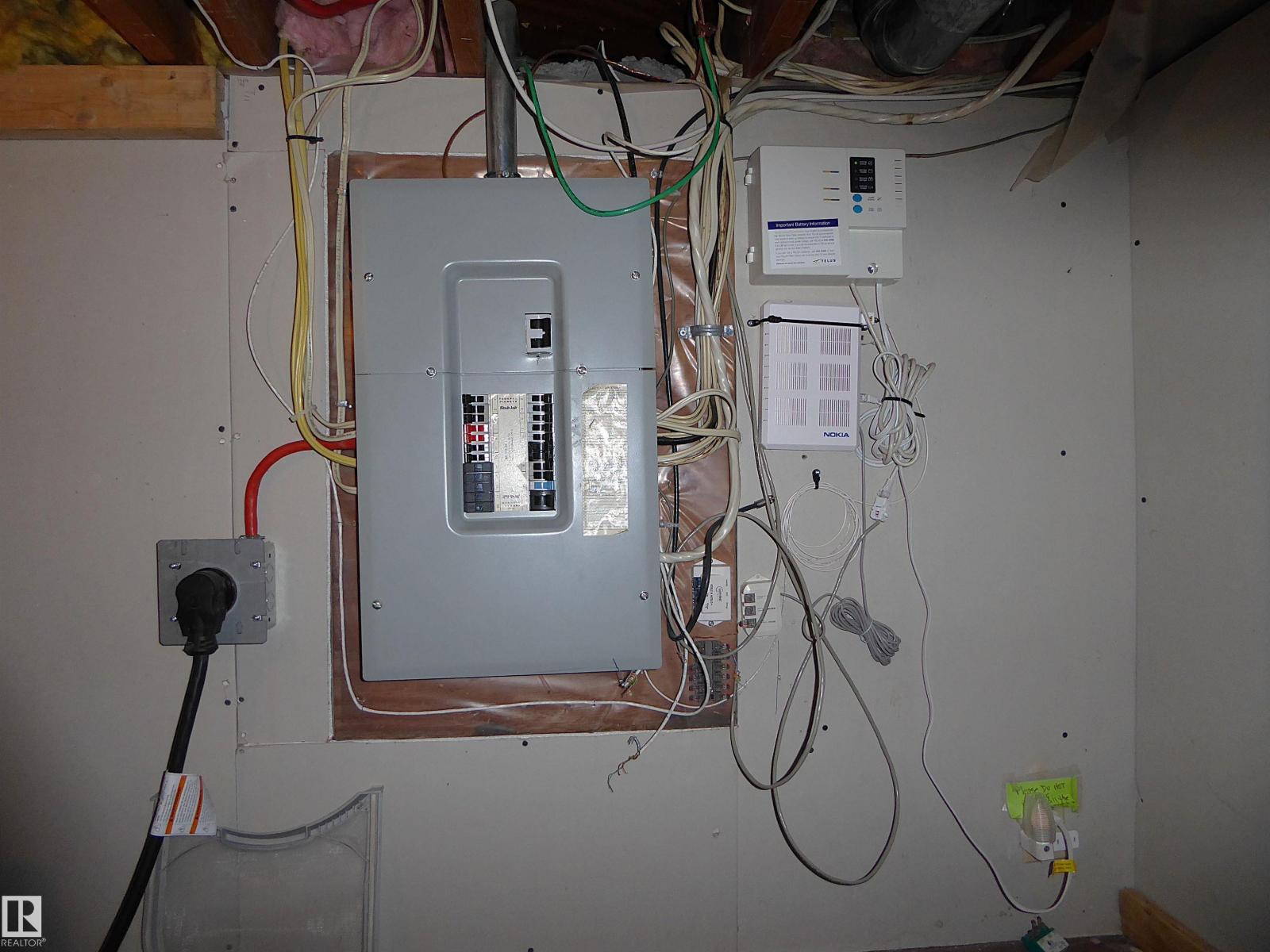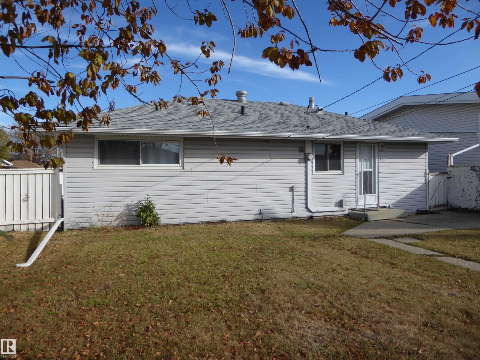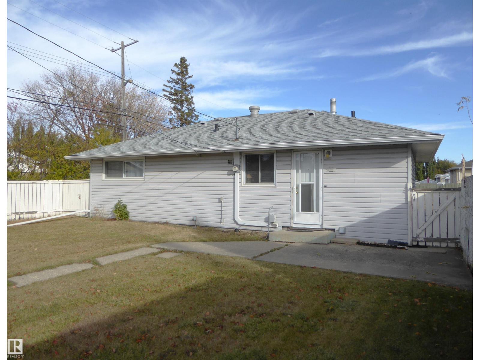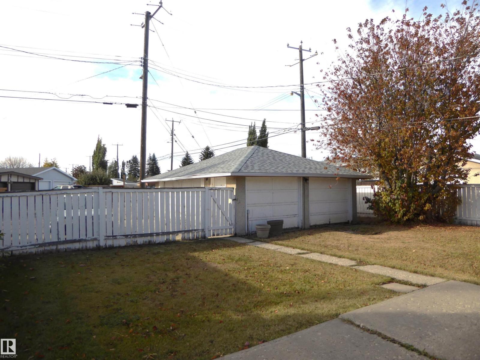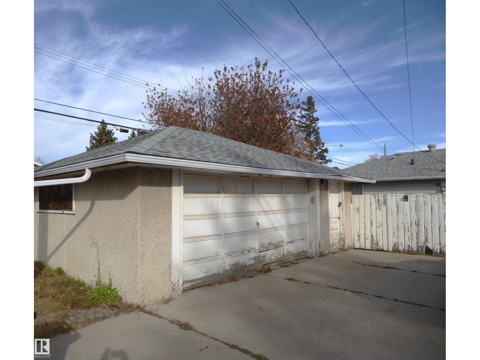3 Bedroom
1 Bathroom
943 ft2
Bungalow
Forced Air
$320,000
Oh my goodness! Freshly painted and ready for you. Warm and cozy traditional 943 sq. ft. bungalow with 3 bedrooms and 1 bath. The kitchen has a bright sunny window. There are lots of cupboards and counter-space, and room for a dinette. There is a partial basement for laundry and utilities, as well as storage. This home includes 5 appliances. Upgrades, 100 Amp Service, windows, shingles, flooring, and HWT. The backyard is fenced and delightfully arranged for outside entertaining on the cement patio, as well as room for the gardening enthusiast. There is a double detached garage, with additional pad parking, for 2 more cars. Paved back lane. Quality and value in this home. (id:62055)
Property Details
|
MLS® Number
|
E4464163 |
|
Property Type
|
Single Family |
|
Neigbourhood
|
Mayfield |
|
Amenities Near By
|
Schools |
|
Features
|
Corner Site, Flat Site, Lane, No Smoking Home |
|
Parking Space Total
|
4 |
|
Structure
|
Patio(s) |
Building
|
Bathroom Total
|
1 |
|
Bedrooms Total
|
3 |
|
Amenities
|
Vinyl Windows |
|
Appliances
|
Dishwasher, Dryer, Refrigerator, Stove, Washer |
|
Architectural Style
|
Bungalow |
|
Basement Type
|
See Remarks |
|
Constructed Date
|
1956 |
|
Construction Style Attachment
|
Detached |
|
Heating Type
|
Forced Air |
|
Stories Total
|
1 |
|
Size Interior
|
943 Ft2 |
|
Type
|
House |
Parking
|
Detached Garage
|
|
|
Parking Pad
|
|
Land
|
Acreage
|
No |
|
Fence Type
|
Fence |
|
Land Amenities
|
Schools |
Rooms
| Level |
Type |
Length |
Width |
Dimensions |
|
Main Level |
Living Room |
5.3 m |
3.47 m |
5.3 m x 3.47 m |
|
Main Level |
Kitchen |
5.02 m |
3.5 m |
5.02 m x 3.5 m |
|
Main Level |
Primary Bedroom |
3.37 m |
3.35 m |
3.37 m x 3.35 m |
|
Main Level |
Bedroom 2 |
3.42 m |
2.43 m |
3.42 m x 2.43 m |
|
Main Level |
Bedroom 3 |
2.9 m |
2.44 m |
2.9 m x 2.44 m |


