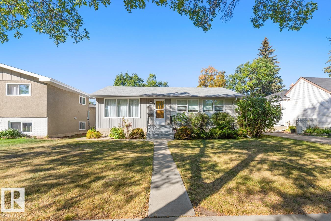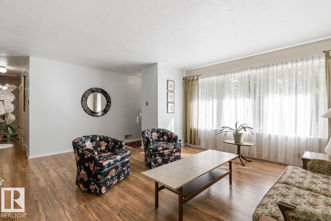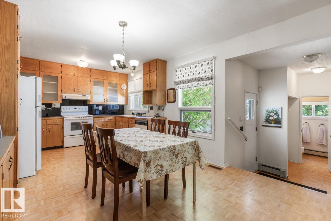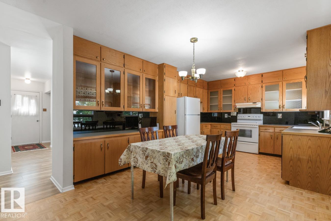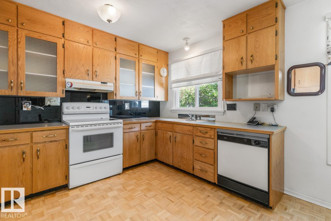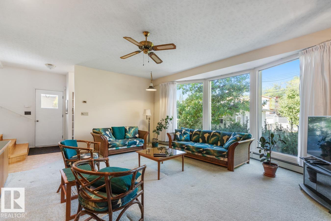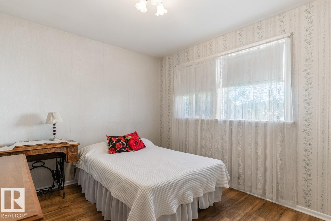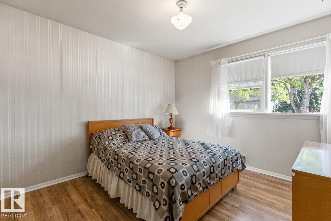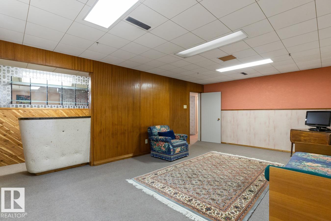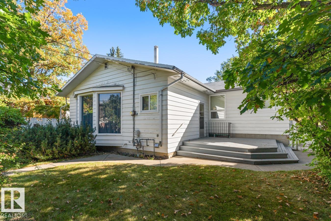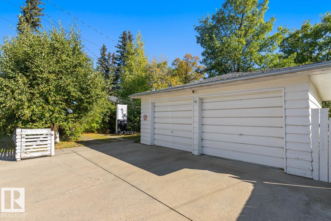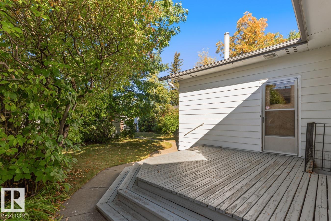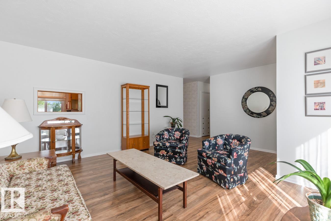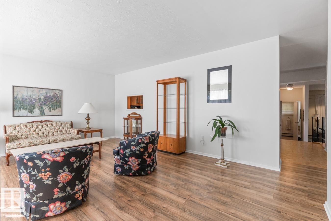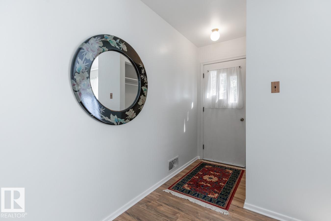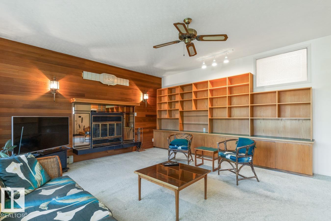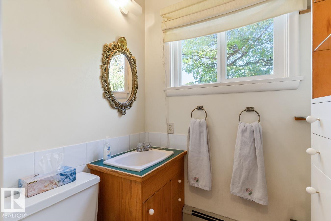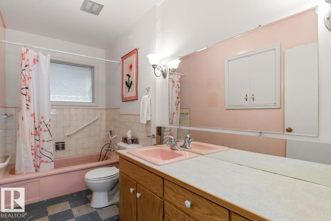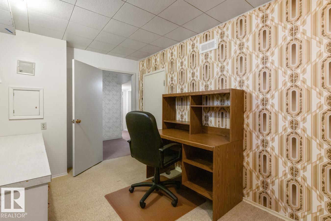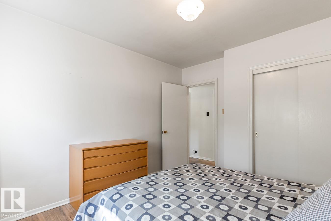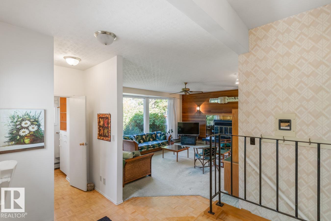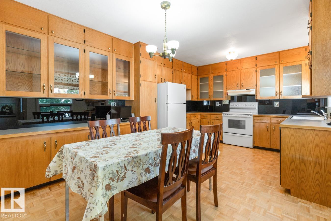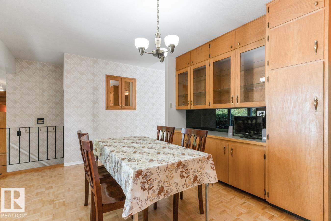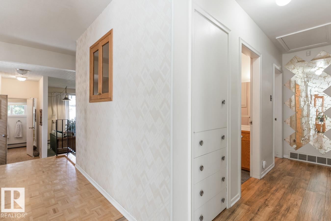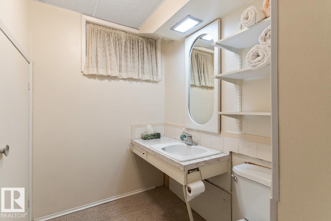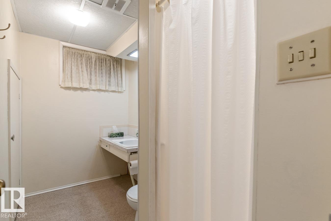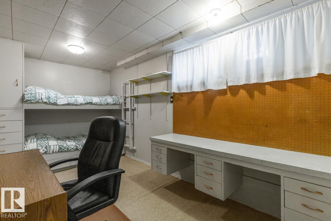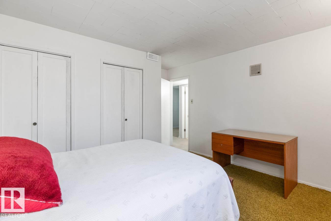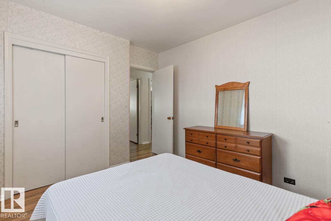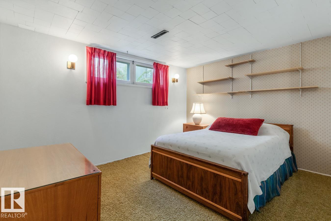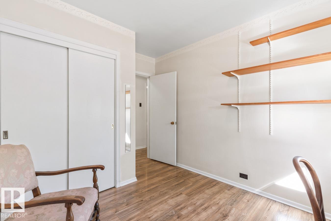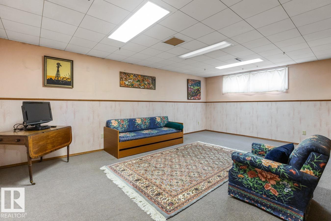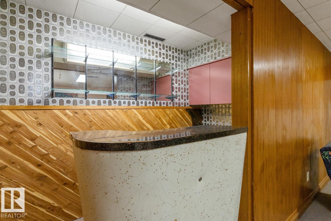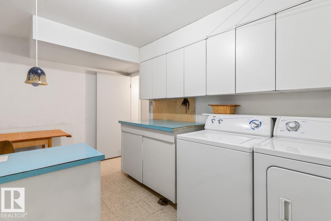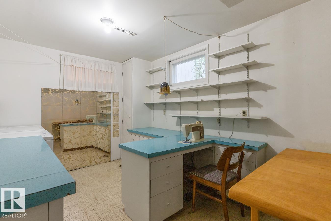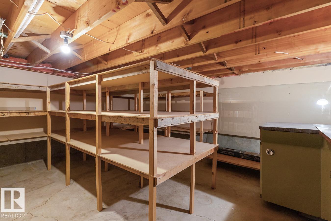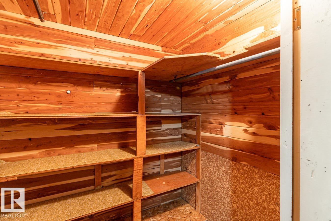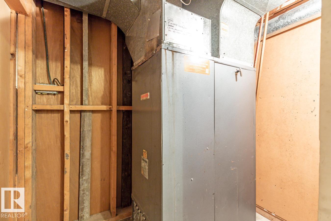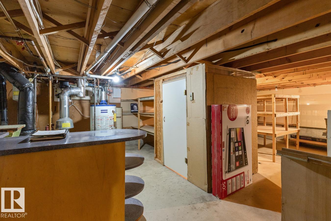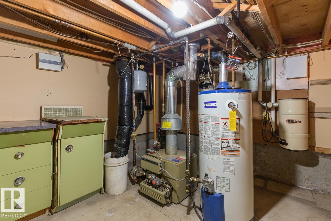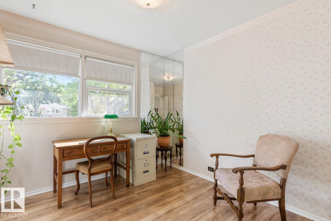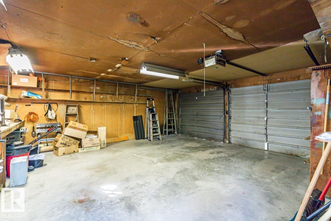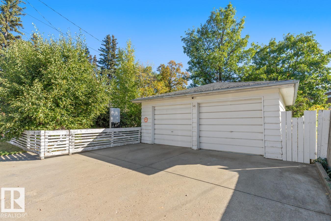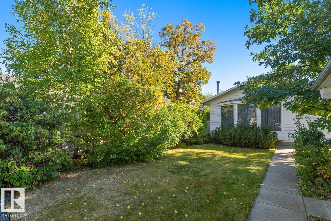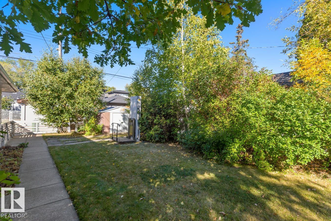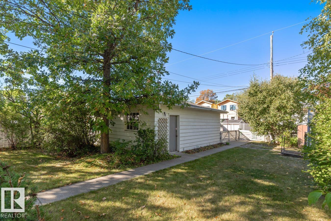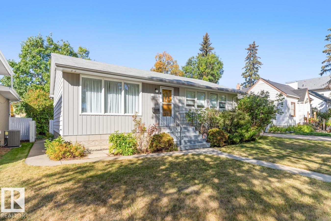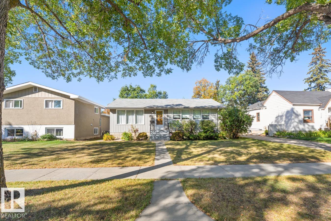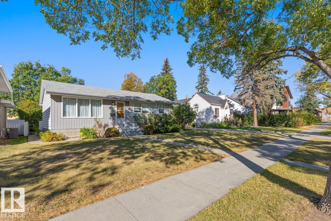5 Bedroom
3 Bathroom
1,555 ft2
Bungalow
Forced Air, Hot Water Radiator Heat
$539,900
Charming nostalgia roomy Bungalow in Beautiful Westmount. Check out this 1554 sq ft home features living room with laminate flooring and large windows and a pass through to the kitchen. Eat in kitchen with lots of wood cabinets and plenty of counter space. Enjoy this entertaining family room off the kitchen with a open wood burning fireplace and floor to ceiling windows overlooking the west facing back yard. Three bedrooms on the main floor with a full bathroom & a mud room and 2 pce bathroom off the back door. Fully finished basement featuring a recreation room with a bar area, 2 bedrooms, & 3 pce bathroom, combined sewing and laundry room, two storage areas. Fully fenced back yard with rv parking and a double garage. Walkable to Westmount shopping center, schools, public transportation, swimming pool, Imax theatre, Coronation Park and 124 st shops, markets & restaurants. Ten minutes to downtown & ice district. (id:62055)
Property Details
|
MLS® Number
|
E4464142 |
|
Property Type
|
Single Family |
|
Neigbourhood
|
Westmount |
|
Amenities Near By
|
Playground, Shopping |
|
Community Features
|
Public Swimming Pool |
|
Features
|
See Remarks, Lane |
Building
|
Bathroom Total
|
3 |
|
Bedrooms Total
|
5 |
|
Appliances
|
Dishwasher, Dryer, Garage Door Opener Remote(s), Garage Door Opener, Hood Fan, Refrigerator, Storage Shed, Stove, Washer, Window Coverings |
|
Architectural Style
|
Bungalow |
|
Basement Development
|
Finished |
|
Basement Type
|
Full (finished) |
|
Constructed Date
|
1955 |
|
Construction Style Attachment
|
Detached |
|
Half Bath Total
|
1 |
|
Heating Type
|
Forced Air, Hot Water Radiator Heat |
|
Stories Total
|
1 |
|
Size Interior
|
1,555 Ft2 |
|
Type
|
House |
Parking
Land
|
Acreage
|
No |
|
Fence Type
|
Fence |
|
Land Amenities
|
Playground, Shopping |
|
Size Irregular
|
650.07 |
|
Size Total
|
650.07 M2 |
|
Size Total Text
|
650.07 M2 |
Rooms
| Level |
Type |
Length |
Width |
Dimensions |
|
Basement |
Bedroom 4 |
3.94 m |
3.87 m |
3.94 m x 3.87 m |
|
Basement |
Bedroom 5 |
4.88 m |
2.81 m |
4.88 m x 2.81 m |
|
Basement |
Recreation Room |
5.97 m |
3.87 m |
5.97 m x 3.87 m |
|
Basement |
Utility Room |
2.12 m |
1.37 m |
2.12 m x 1.37 m |
|
Basement |
Storage |
7.35 m |
4.6 m |
7.35 m x 4.6 m |
|
Basement |
Storage |
3.88 m |
1.69 m |
3.88 m x 1.69 m |
|
Basement |
Laundry Room |
3.95 m |
2.81 m |
3.95 m x 2.81 m |
|
Main Level |
Living Room |
5.68 m |
4.68 m |
5.68 m x 4.68 m |
|
Main Level |
Dining Room |
3.68 m |
3.25 m |
3.68 m x 3.25 m |
|
Main Level |
Kitchen |
3.49 m |
2.9 m |
3.49 m x 2.9 m |
|
Main Level |
Family Room |
5.93 m |
5.51 m |
5.93 m x 5.51 m |
|
Main Level |
Primary Bedroom |
3.63 m |
3.26 m |
3.63 m x 3.26 m |
|
Main Level |
Bedroom 2 |
3.63 m |
2.78 m |
3.63 m x 2.78 m |
|
Main Level |
Bedroom 3 |
3.51 m |
2.95 m |
3.51 m x 2.95 m |


