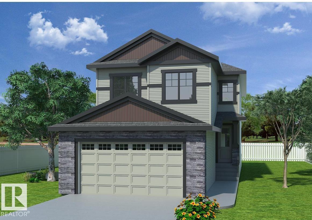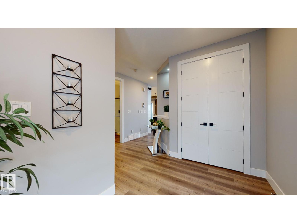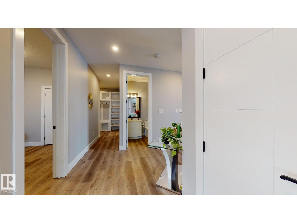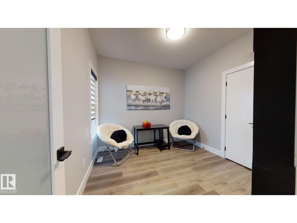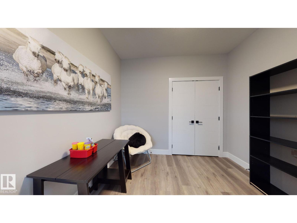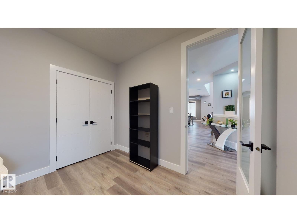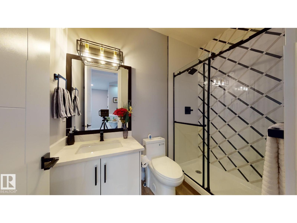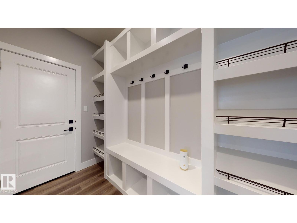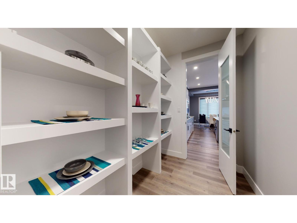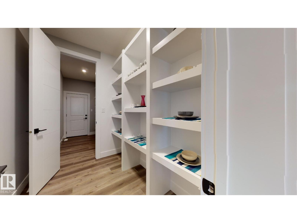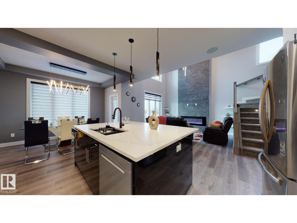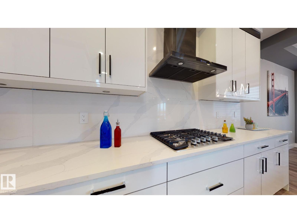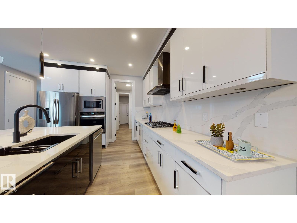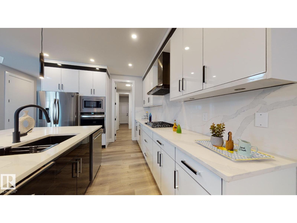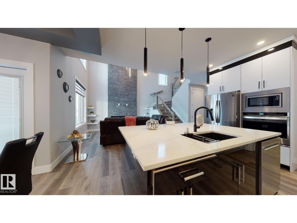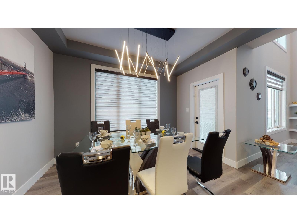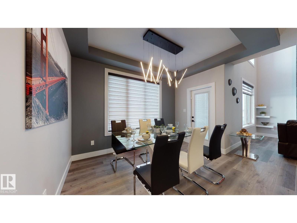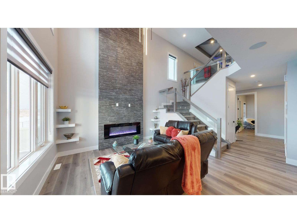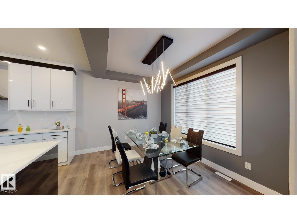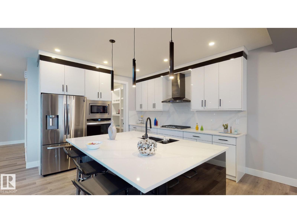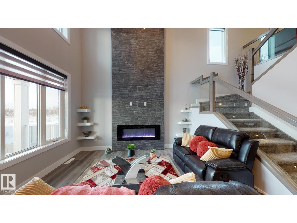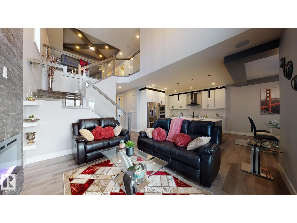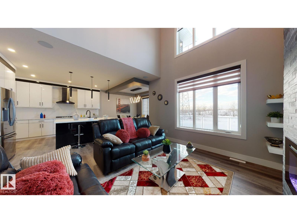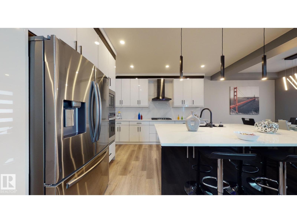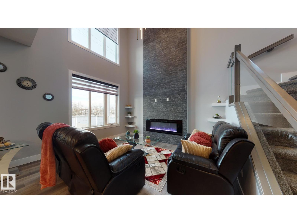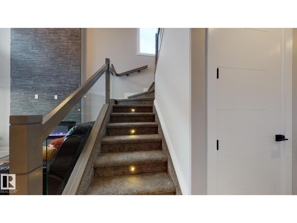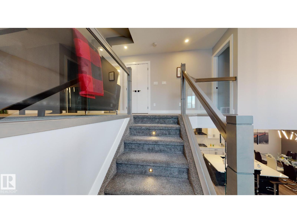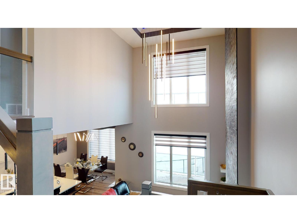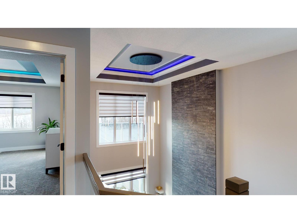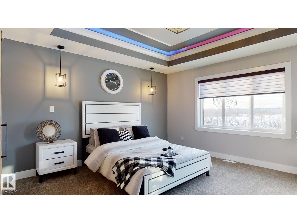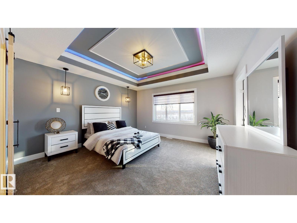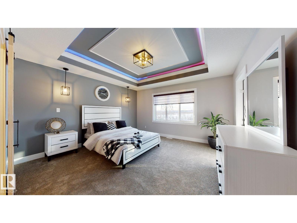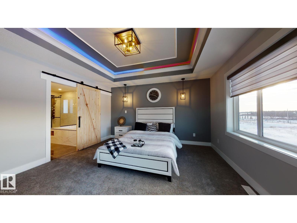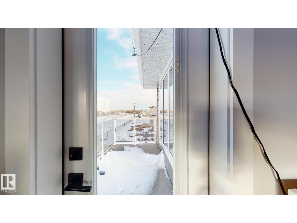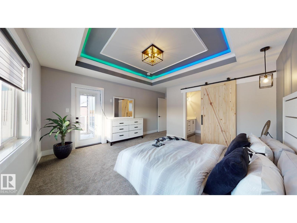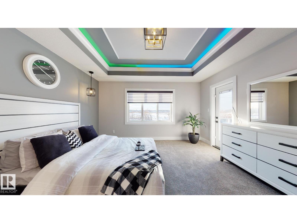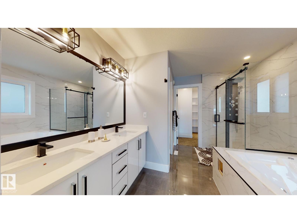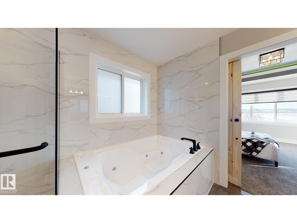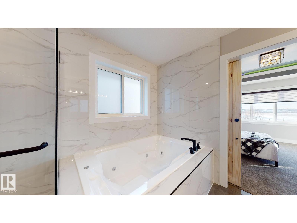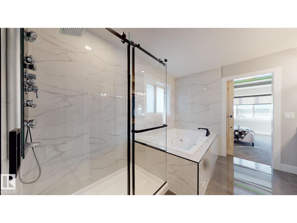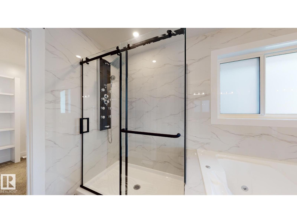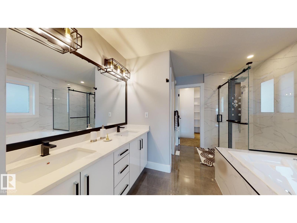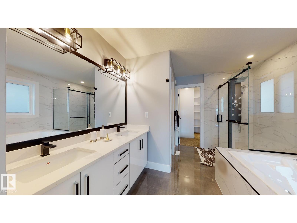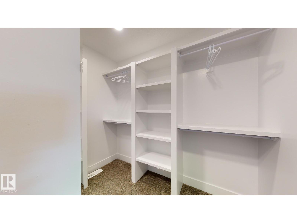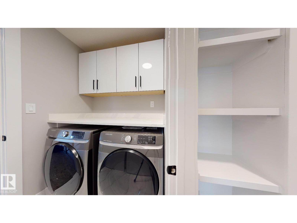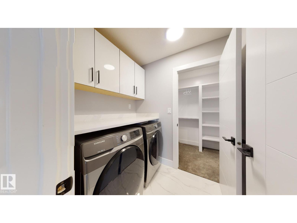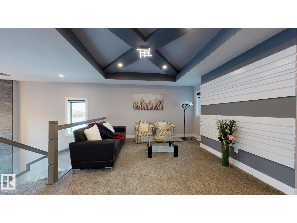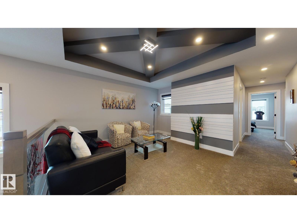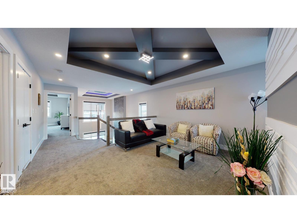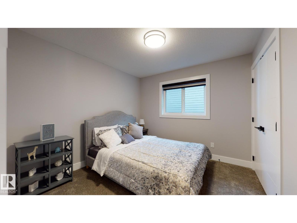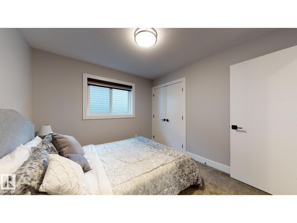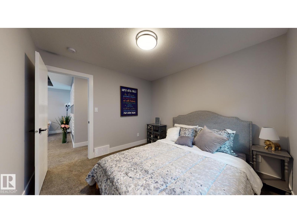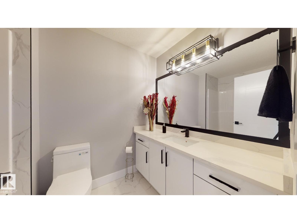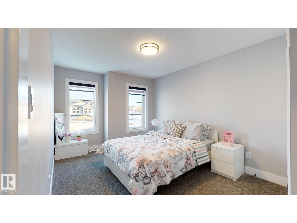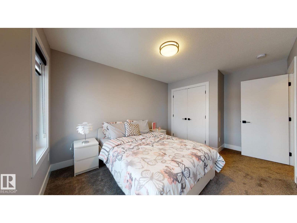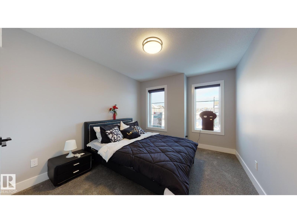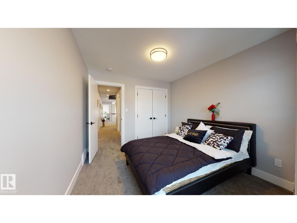4 Bedroom
4 Bathroom
2,215 ft2
Forced Air
$725,000
Welcome to this stunning 2,215 sq ft home featuring 9 ft ceilings on the basement, main, and upper levels. The main floor offers a full bedroom with adjoining full bath, ideal for guests or multi-generational living, plus a spice kitchen, dining area with elegant coffered ceiling, and access to the deck. Upstairs you’ll find a luxurious master suite with coffered ceiling, feature wall, spa-inspired ensuite, and huge walk-in closet. Two additional bedrooms each enjoy their own private baths, along with a spacious bonus room. The great room showcases recessed ceilings with LED lighting, and the home comes fully upgraded with beautiful finishes and all appliances included. A convenient side entrance adds flexibility for future development. This thoughtfully designed property blends style, comfort, and functionality—perfect for modern family living. (id:62055)
Property Details
|
MLS® Number
|
E4464130 |
|
Property Type
|
Single Family |
|
Neigbourhood
|
The Orchards At Ellerslie |
|
Amenities Near By
|
Golf Course, Playground, Schools, Shopping |
|
Features
|
See Remarks, No Back Lane, Closet Organizers, No Animal Home, No Smoking Home |
|
Structure
|
Deck |
Building
|
Bathroom Total
|
4 |
|
Bedrooms Total
|
4 |
|
Amenities
|
Ceiling - 9ft |
|
Appliances
|
Dishwasher, Dryer, Oven - Built-in, Microwave, Refrigerator, Stove, Washer |
|
Basement Development
|
Unfinished |
|
Basement Type
|
Full (unfinished) |
|
Constructed Date
|
2025 |
|
Construction Style Attachment
|
Detached |
|
Fire Protection
|
Smoke Detectors |
|
Heating Type
|
Forced Air |
|
Stories Total
|
2 |
|
Size Interior
|
2,215 Ft2 |
|
Type
|
House |
Parking
Land
|
Acreage
|
No |
|
Land Amenities
|
Golf Course, Playground, Schools, Shopping |
Rooms
| Level |
Type |
Length |
Width |
Dimensions |
|
Main Level |
Bedroom 4 |
|
|
Measurements not available |
|
Upper Level |
Primary Bedroom |
|
|
Measurements not available |
|
Upper Level |
Bedroom 2 |
|
|
Measurements not available |
|
Upper Level |
Bedroom 3 |
|
|
Measurements not available |


