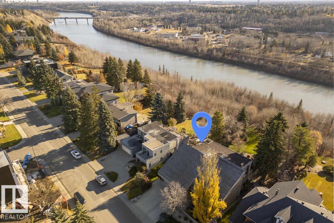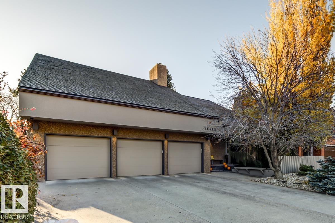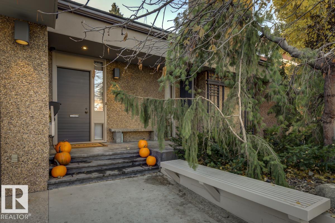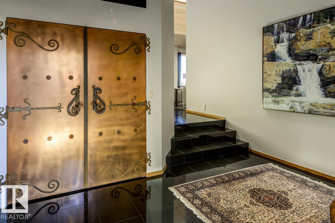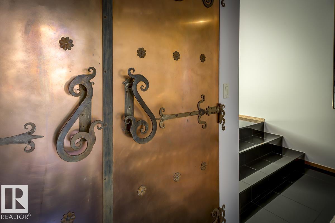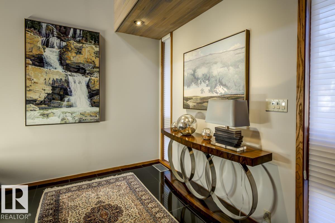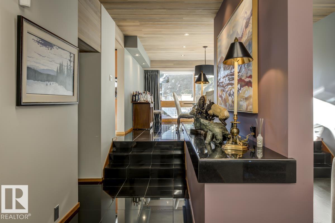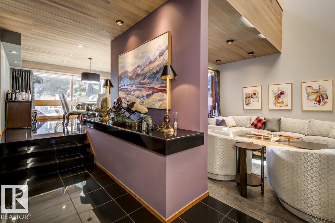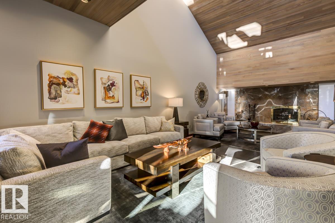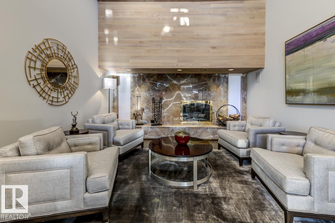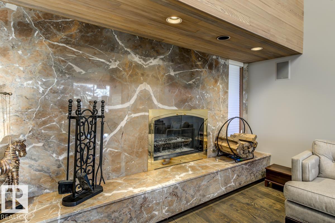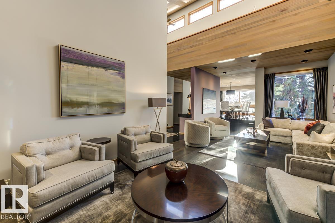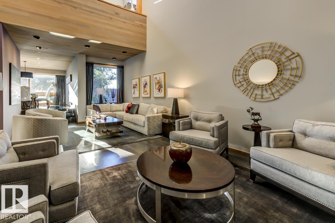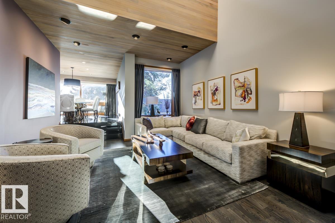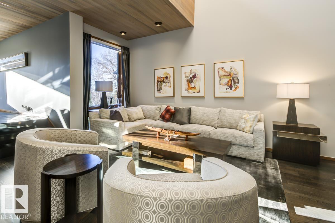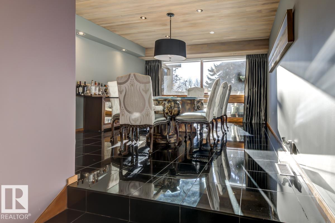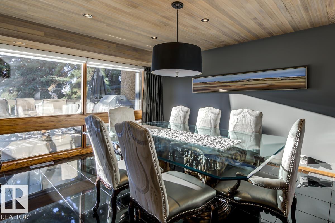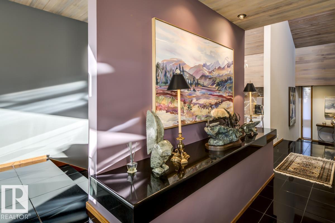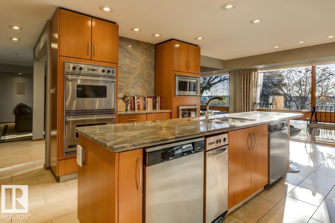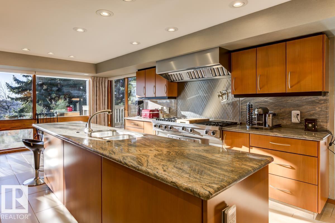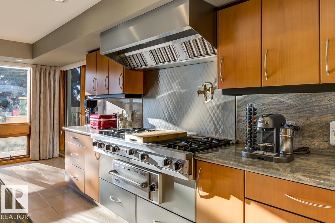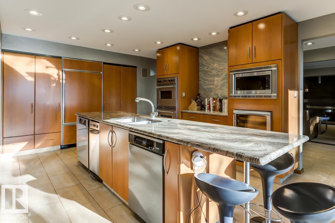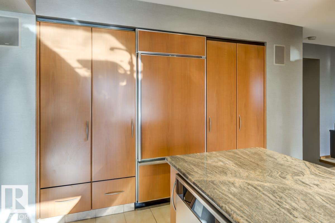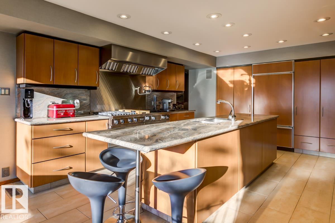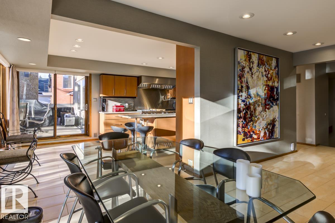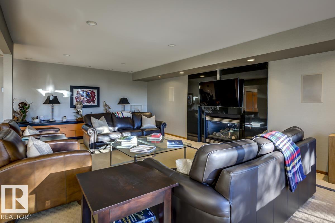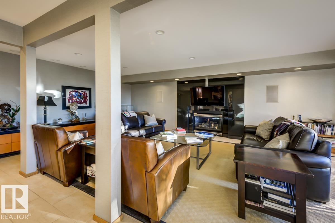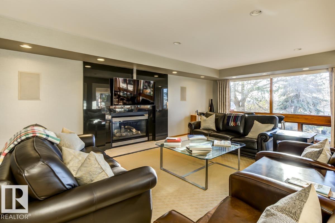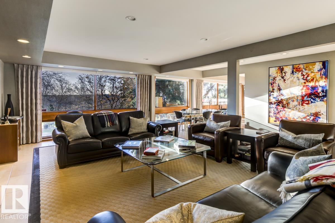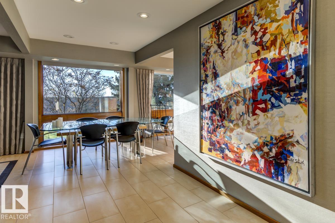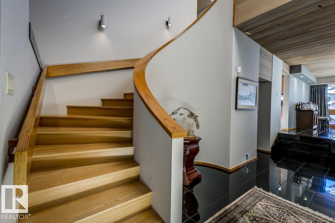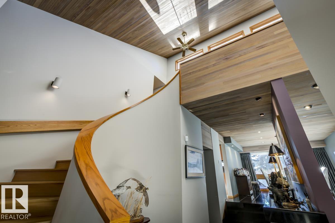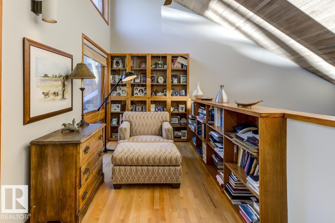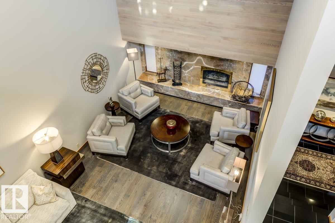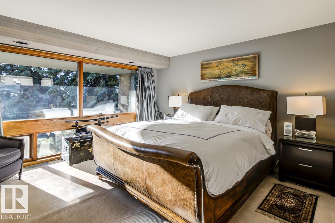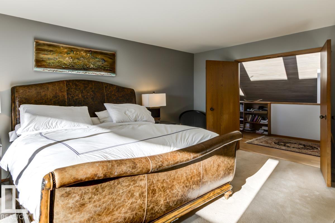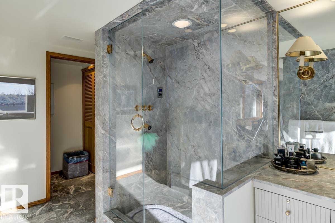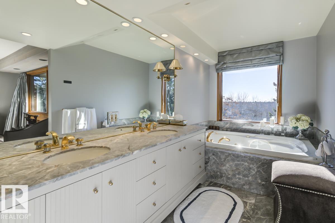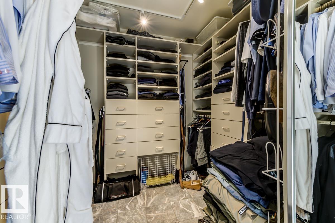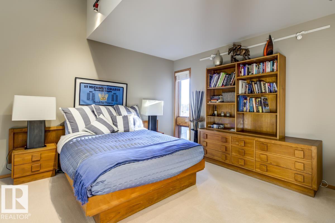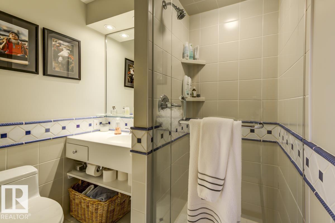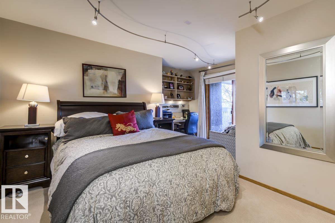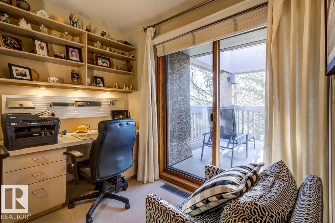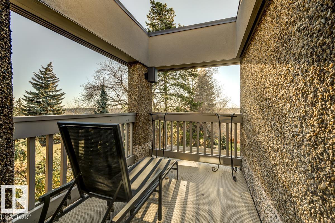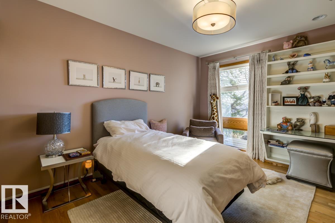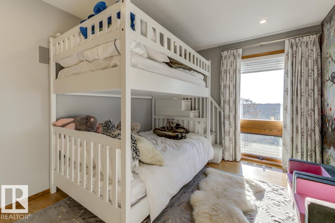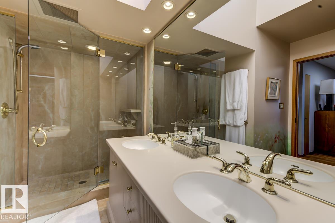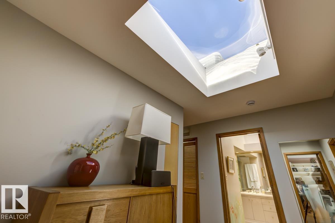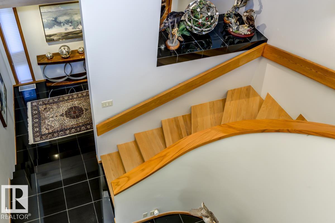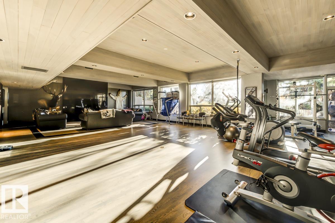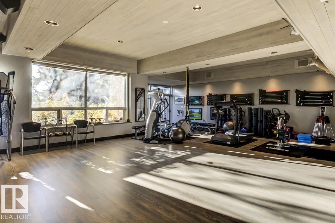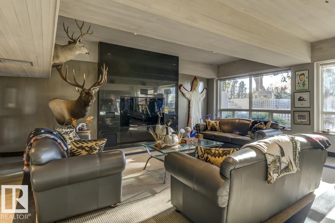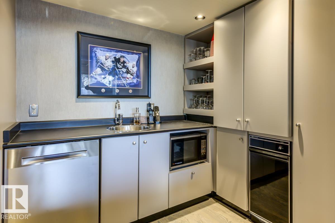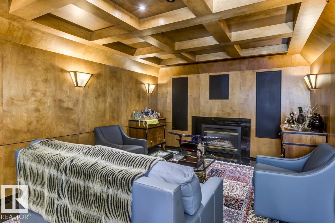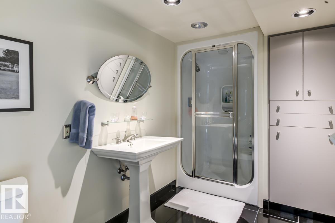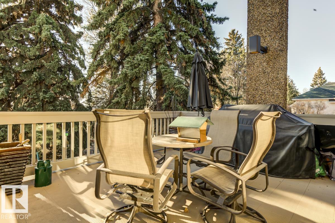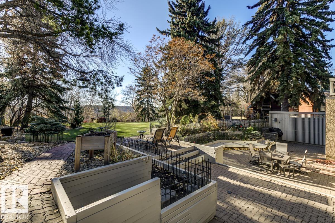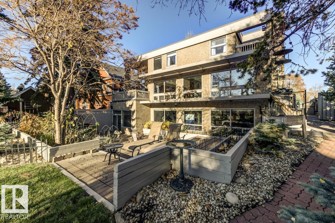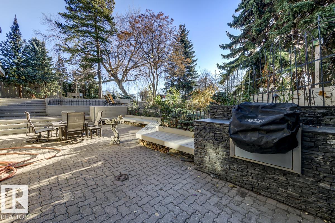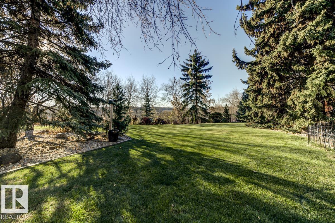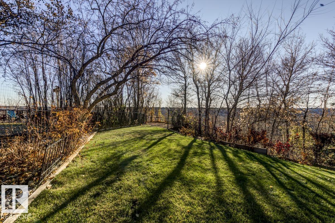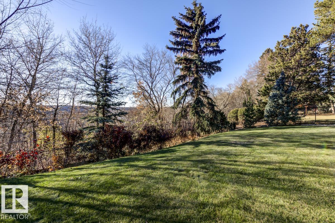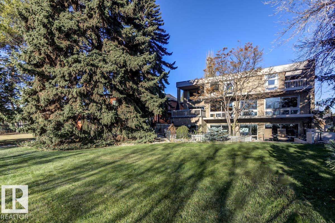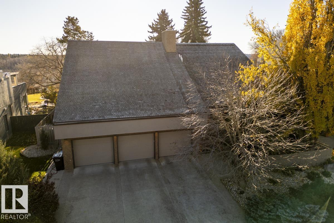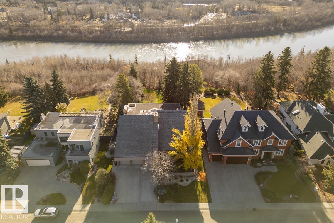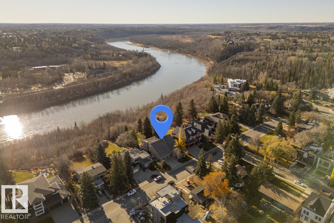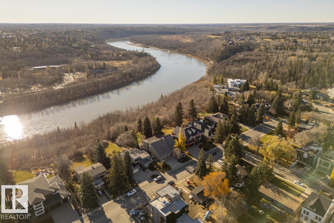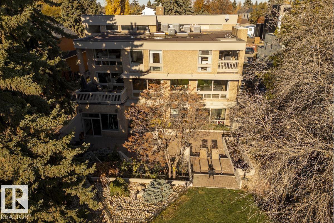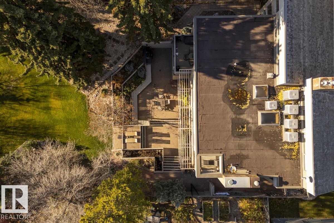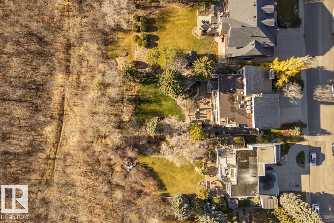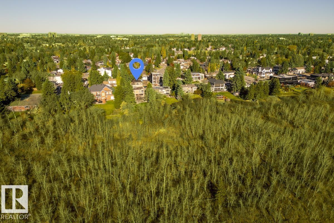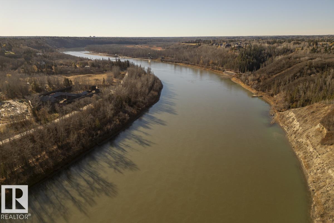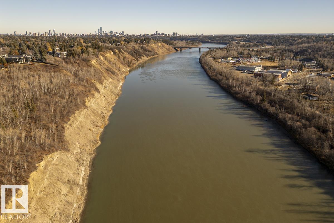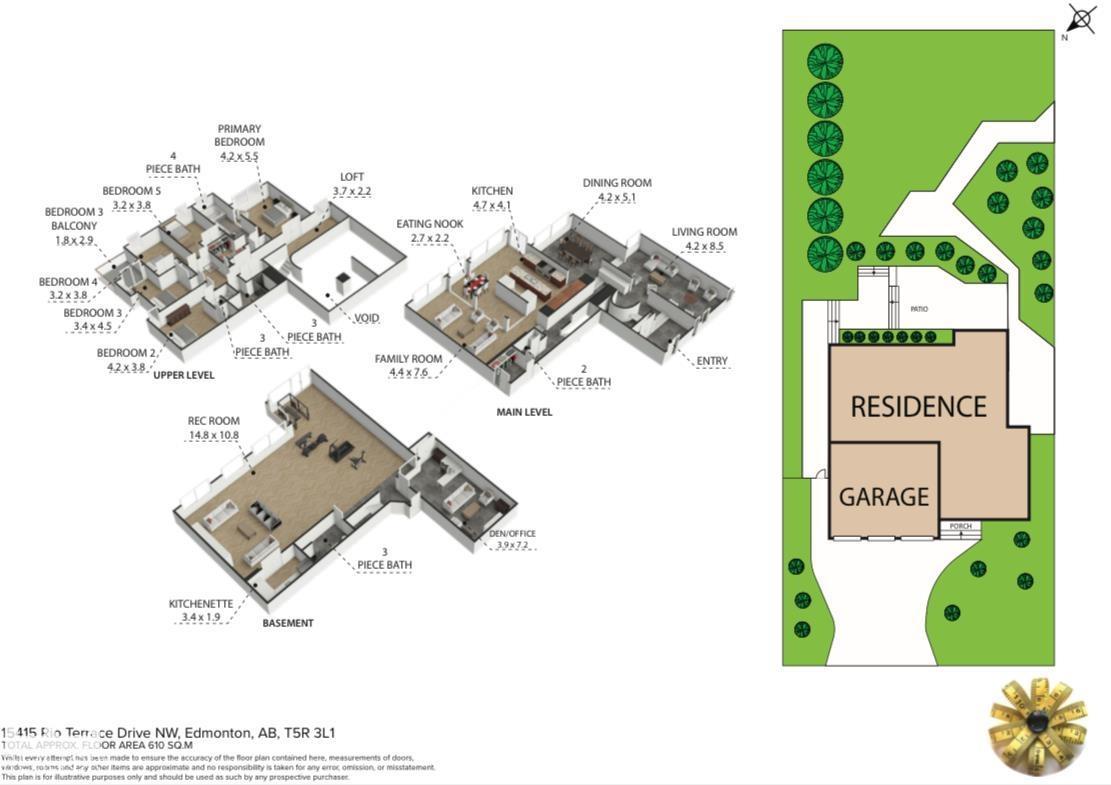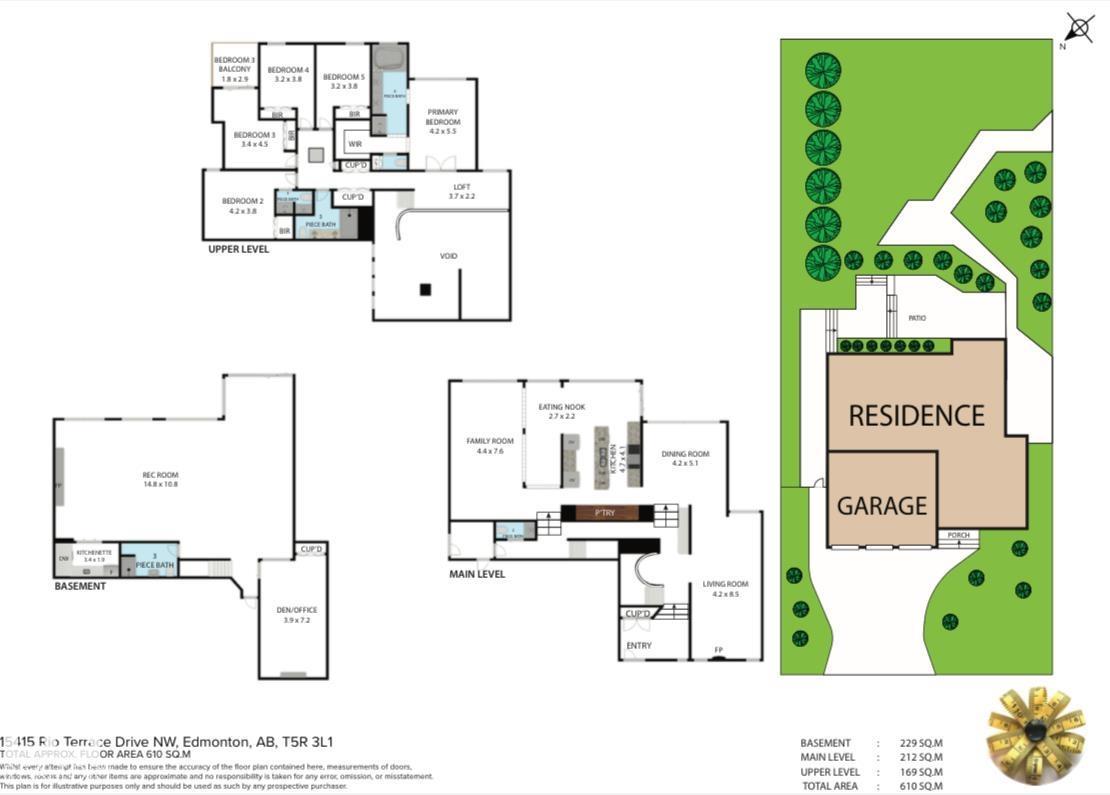5 Bedroom
5 Bathroom
4,114 ft2
Fireplace
Central Air Conditioning
See Remarks
$2,350,000
Discover an unparalleled opportunity to own in one of Edmonton’s most coveted river valley locations. This exceptional 6,581 sq.ft (total sq.ft) home rests on an expansive 11,990 sq.ft lot with panoramic views that rarely come to market. Every space captures the beauty of its surroundings, from the vaulted living room with wood-burning fireplace to the chef’s dream kitchen and elegant dining & family rooms. The main floor is designed for both comfort & entertaining, while the upper level showcases a luxurious primary suite with marble steam shower, walk-in closet, & serene river views. Four additional bedrooms, including one with a private balcony, offer room for family & guests. The WALKOUT basement features a spacious rec room with kitchenette, gorgeous wood-paneled office, and a 3pc bath with steam shower. Blending extensive upgrades with timeless craftsmanship, this rare offering invites you to live immersed in the beauty and tranquility of Edmonton’s river valley—where every day feels like a retreat. (id:62055)
Property Details
|
MLS® Number
|
E4464131 |
|
Property Type
|
Single Family |
|
Neigbourhood
|
Rio Terrace |
|
Amenities Near By
|
Park, Golf Course, Playground, Public Transit, Schools, Shopping |
|
Features
|
Hillside, Private Setting, No Back Lane, Park/reserve, Closet Organizers, Skylight |
|
Structure
|
Deck, Patio(s) |
|
View Type
|
Valley View |
Building
|
Bathroom Total
|
5 |
|
Bedrooms Total
|
5 |
|
Appliances
|
Dryer, Hood Fan, Microwave, Gas Stove(s), Washer, Window Coverings, Refrigerator, Dishwasher |
|
Basement Development
|
Finished |
|
Basement Features
|
Walk Out |
|
Basement Type
|
Full (finished) |
|
Constructed Date
|
1981 |
|
Construction Style Attachment
|
Detached |
|
Cooling Type
|
Central Air Conditioning |
|
Fire Protection
|
Smoke Detectors |
|
Fireplace Fuel
|
Wood |
|
Fireplace Present
|
Yes |
|
Fireplace Type
|
Unknown |
|
Half Bath Total
|
1 |
|
Heating Type
|
See Remarks |
|
Stories Total
|
2 |
|
Size Interior
|
4,114 Ft2 |
|
Type
|
House |
Parking
|
Heated Garage
|
|
|
Attached Garage
|
|
Land
|
Acreage
|
No |
|
Fence Type
|
Fence |
|
Land Amenities
|
Park, Golf Course, Playground, Public Transit, Schools, Shopping |
|
Size Irregular
|
1113.87 |
|
Size Total
|
1113.87 M2 |
|
Size Total Text
|
1113.87 M2 |
Rooms
| Level |
Type |
Length |
Width |
Dimensions |
|
Basement |
Den |
7.2 m |
3.89 m |
7.2 m x 3.89 m |
|
Basement |
Recreation Room |
14.7 m |
10.8 m |
14.7 m x 10.8 m |
|
Basement |
Second Kitchen |
3.39 m |
1.94 m |
3.39 m x 1.94 m |
|
Main Level |
Living Room |
8.48 m |
4.17 m |
8.48 m x 4.17 m |
|
Main Level |
Dining Room |
5.07 m |
4.17 m |
5.07 m x 4.17 m |
|
Main Level |
Kitchen |
4.78 m |
4.14 m |
4.78 m x 4.14 m |
|
Main Level |
Family Room |
7.64 m |
4.37 m |
7.64 m x 4.37 m |
|
Main Level |
Breakfast |
2.74 m |
2.19 m |
2.74 m x 2.19 m |
|
Upper Level |
Primary Bedroom |
5.53 m |
4.2 m |
5.53 m x 4.2 m |
|
Upper Level |
Bedroom 2 |
4.19 m |
3.86 m |
4.19 m x 3.86 m |
|
Upper Level |
Bedroom 3 |
4.56 m |
3.54 m |
4.56 m x 3.54 m |
|
Upper Level |
Bedroom 4 |
3.8 m |
3.25 m |
3.8 m x 3.25 m |
|
Upper Level |
Bonus Room |
3.57 m |
2.17 m |
3.57 m x 2.17 m |
|
Upper Level |
Bedroom 5 |
3.79 m |
3.13 m |
3.79 m x 3.13 m |
|
Upper Level |
Laundry Room |
2.17 m |
0.99 m |
2.17 m x 0.99 m |


