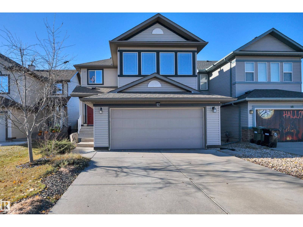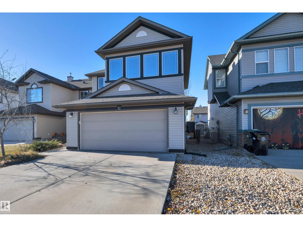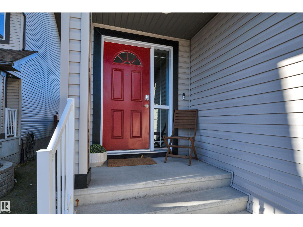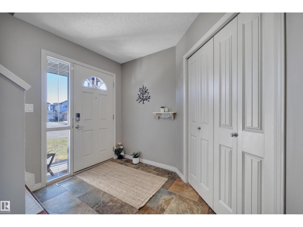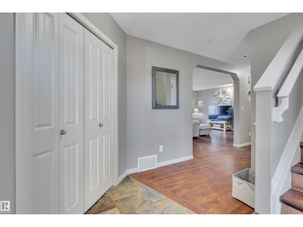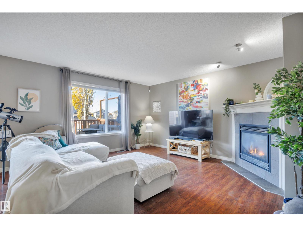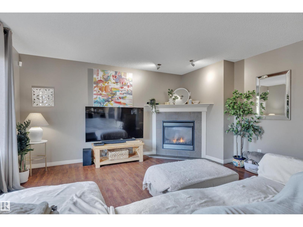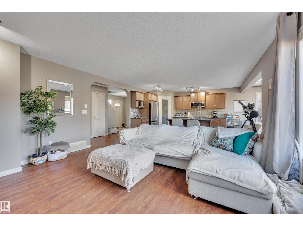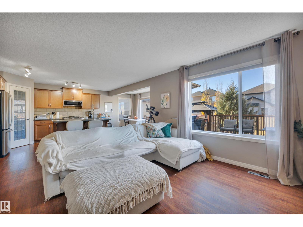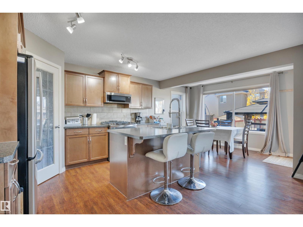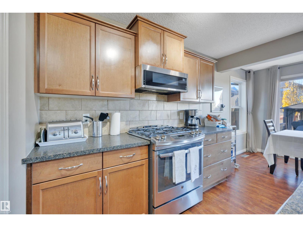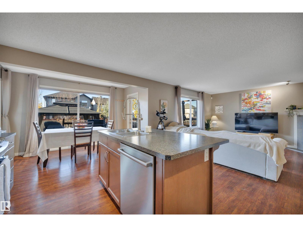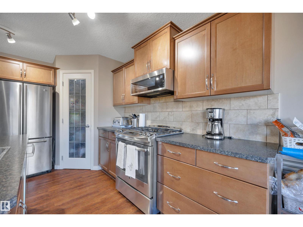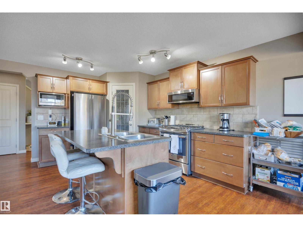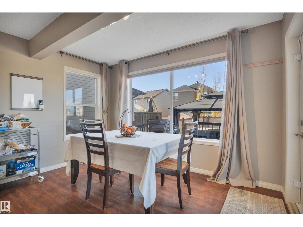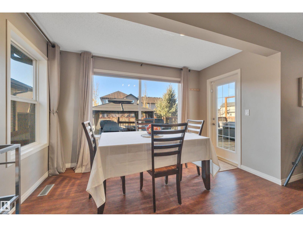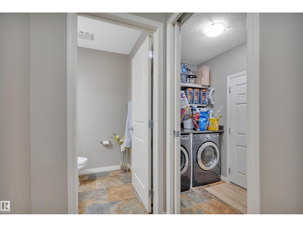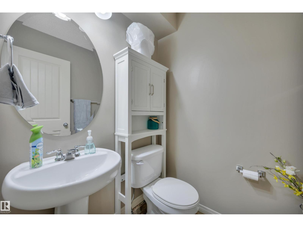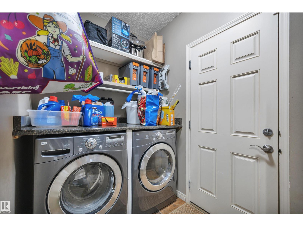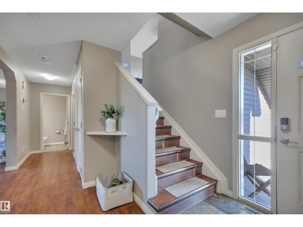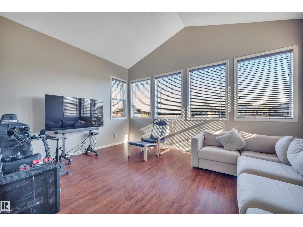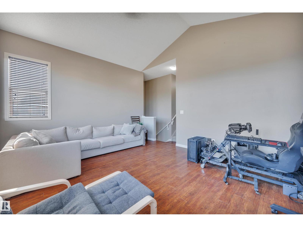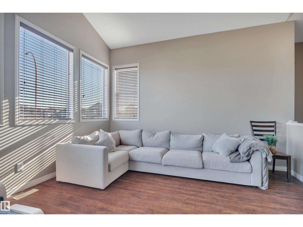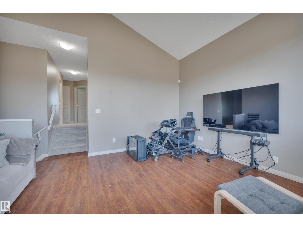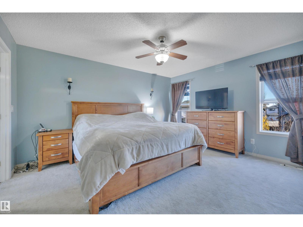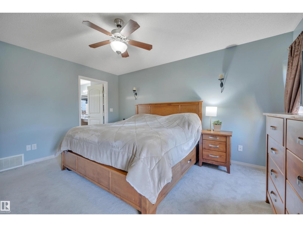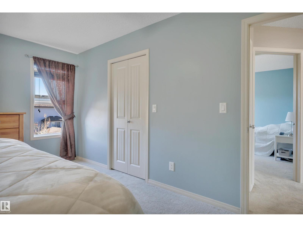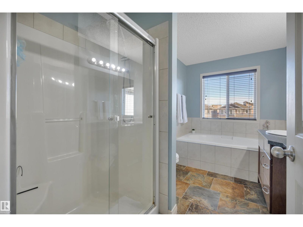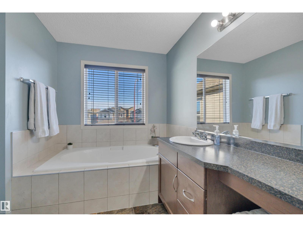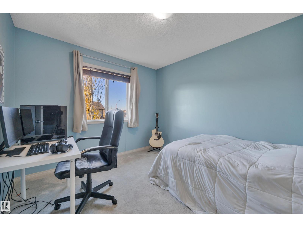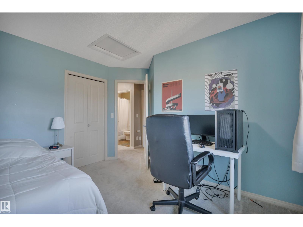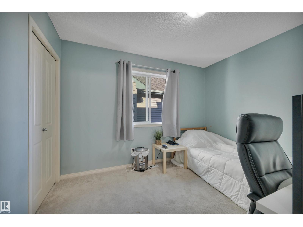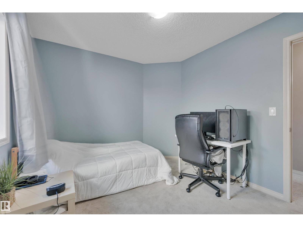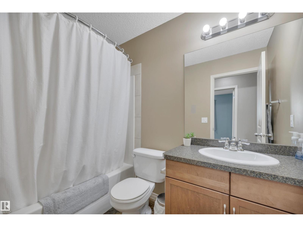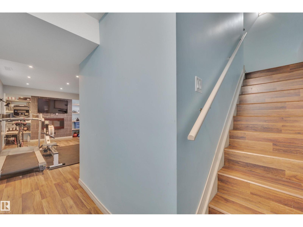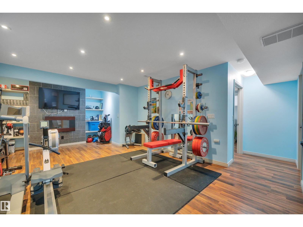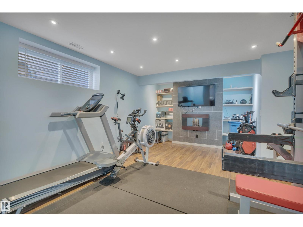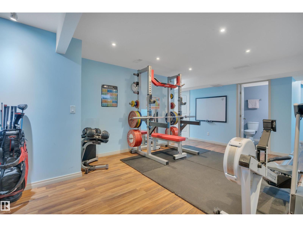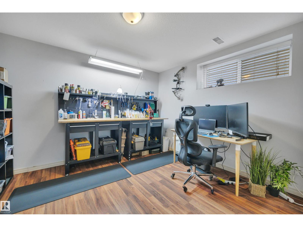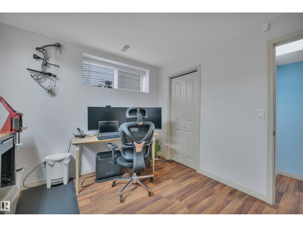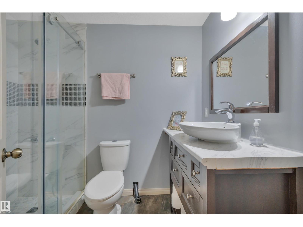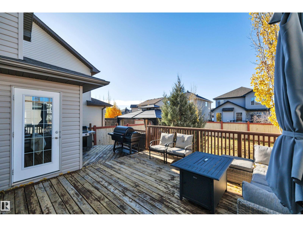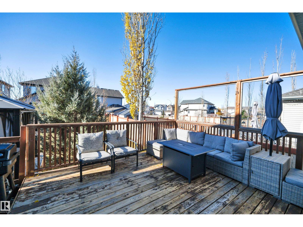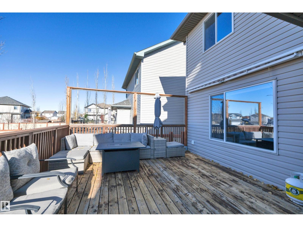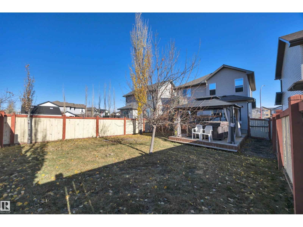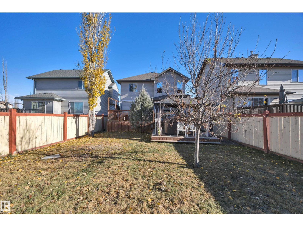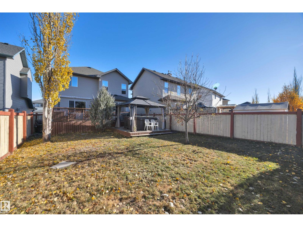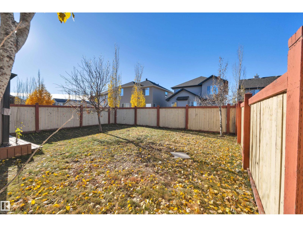4 Bedroom
4 Bathroom
1,807 ft2
Fireplace
Central Air Conditioning
Forced Air
$485,000
FULLY FINISHED HOME! NEW SHINGLES & HWT! CUL DE SAC! A/C! Searching for a larger home for your growing family? This 1807 sq ft 4 bed, 3.5 bath home in desirable Southfork could be it! Spacious entryway w/ tile & vinyl plank flooring leads to your open concept living / dining / kitchen space; great for family gatherings & entertaining. Corner pantry, s/s appliances, windows galore, large island & room for your large table. Gas fireplace for cozy winter nights too! Upstairs brings a massive vaulted bonus room for movie night, plush carpets, 3 bedrooms including the primary bed w/ 4 pce ensuite & walk in closet, 4 pce bath, & linen storage. The basement is fully finished, w/ family room for watching the big game or play space for the kids, tile surround w/ electric fireplace, 4th bedroom, & beautiful 3 pce bath w/ custom tile shower! Your backyard is fully landscaped, w/ wonderful 3 tier deck for summer BBQs & relaxing (hot tub negotiable) & room for the firepit too! A great package, don't miss it! (id:62055)
Property Details
|
MLS® Number
|
E4464138 |
|
Property Type
|
Single Family |
|
Neigbourhood
|
Southfork |
|
Amenities Near By
|
Airport, Public Transit, Schools |
|
Structure
|
Deck |
Building
|
Bathroom Total
|
4 |
|
Bedrooms Total
|
4 |
|
Amenities
|
Vinyl Windows |
|
Appliances
|
Dishwasher, Dryer, Microwave Range Hood Combo, Refrigerator, Stove, Washer, Window Coverings |
|
Basement Development
|
Finished |
|
Basement Type
|
Full (finished) |
|
Constructed Date
|
2007 |
|
Construction Style Attachment
|
Detached |
|
Cooling Type
|
Central Air Conditioning |
|
Fireplace Fuel
|
Gas |
|
Fireplace Present
|
Yes |
|
Fireplace Type
|
Corner |
|
Half Bath Total
|
1 |
|
Heating Type
|
Forced Air |
|
Stories Total
|
2 |
|
Size Interior
|
1,807 Ft2 |
|
Type
|
House |
Parking
Land
|
Acreage
|
No |
|
Fence Type
|
Fence |
|
Land Amenities
|
Airport, Public Transit, Schools |
|
Size Irregular
|
420.11 |
|
Size Total
|
420.11 M2 |
|
Size Total Text
|
420.11 M2 |
Rooms
| Level |
Type |
Length |
Width |
Dimensions |
|
Basement |
Bedroom 4 |
3.57 m |
3.17 m |
3.57 m x 3.17 m |
|
Basement |
Recreation Room |
4.12 m |
6.22 m |
4.12 m x 6.22 m |
|
Main Level |
Living Room |
4.58 m |
4.54 m |
4.58 m x 4.54 m |
|
Main Level |
Dining Room |
3.64 m |
1.89 m |
3.64 m x 1.89 m |
|
Main Level |
Kitchen |
3.64 m |
4.49 m |
3.64 m x 4.49 m |
|
Main Level |
Laundry Room |
2.84 m |
1.63 m |
2.84 m x 1.63 m |
|
Upper Level |
Primary Bedroom |
3.65 m |
4.37 m |
3.65 m x 4.37 m |
|
Upper Level |
Bedroom 2 |
2.88 m |
3.34 m |
2.88 m x 3.34 m |
|
Upper Level |
Bedroom 3 |
3.55 m |
3.45 m |
3.55 m x 3.45 m |
|
Upper Level |
Bonus Room |
4.87 m |
4.3 m |
4.87 m x 4.3 m |


