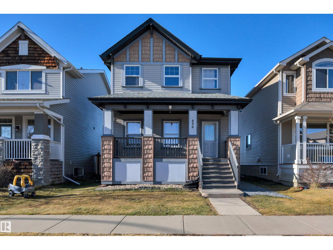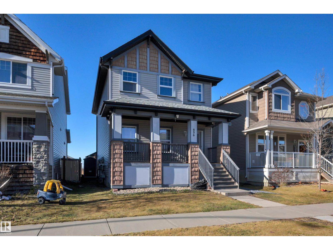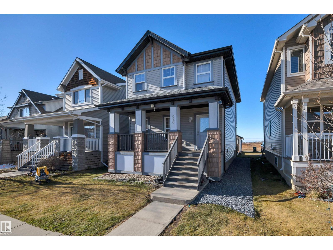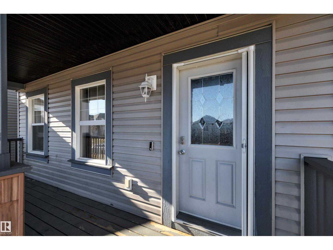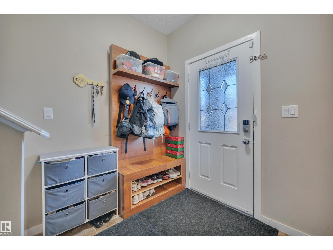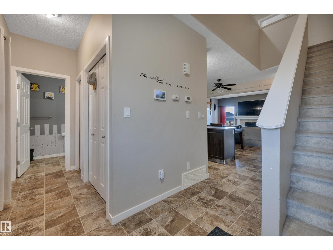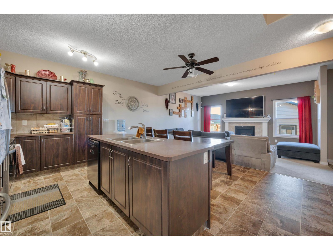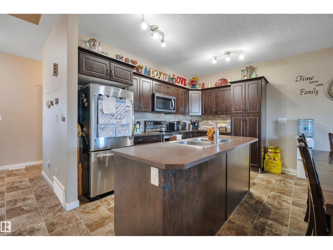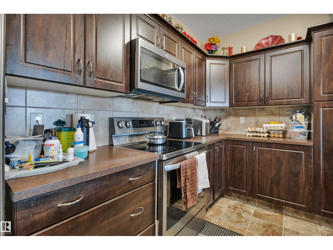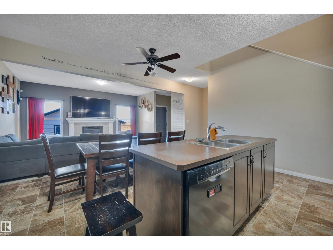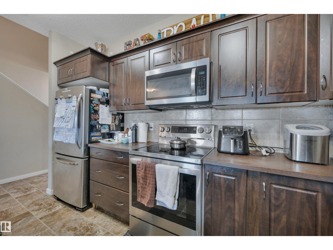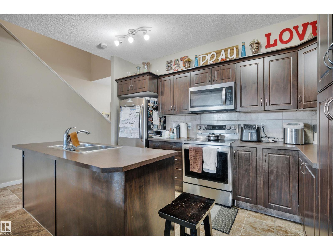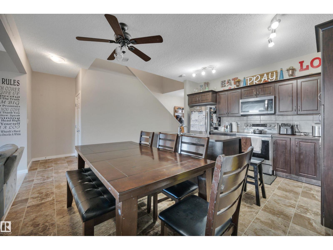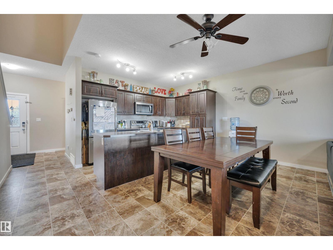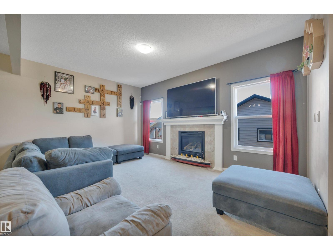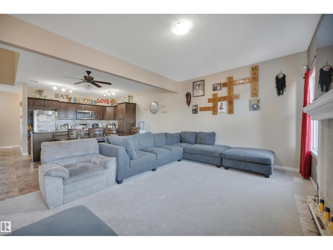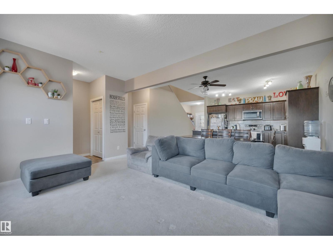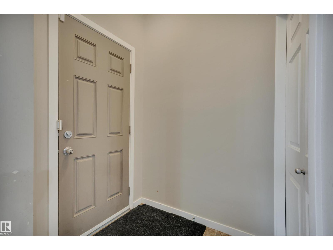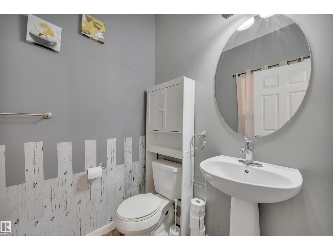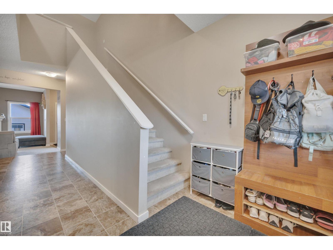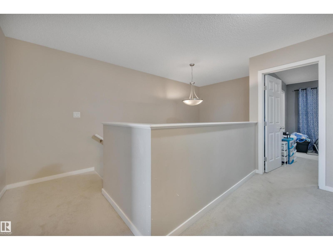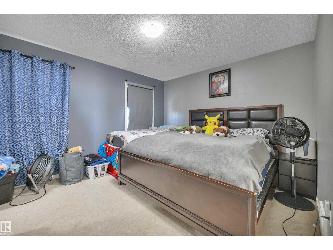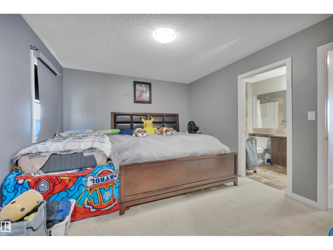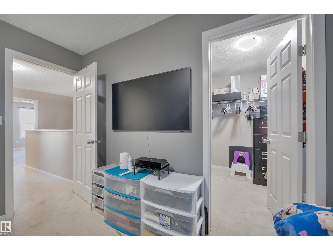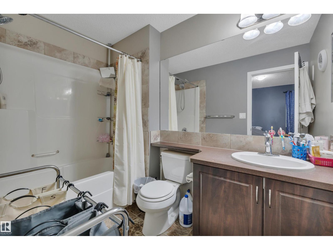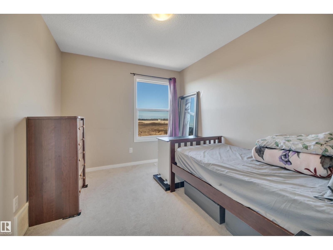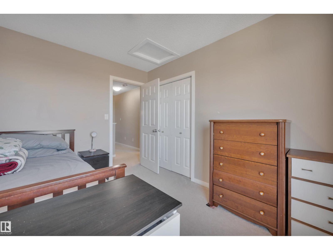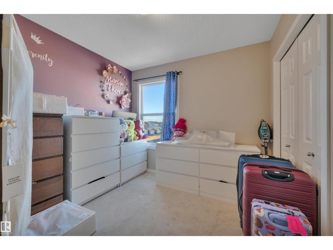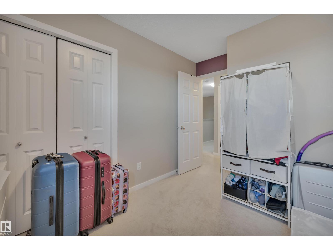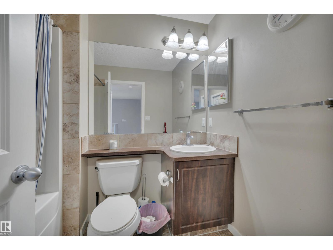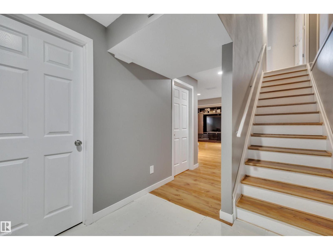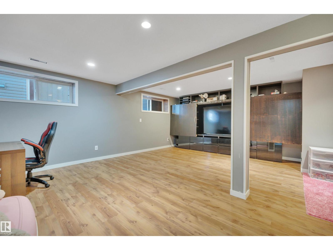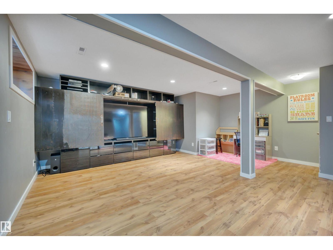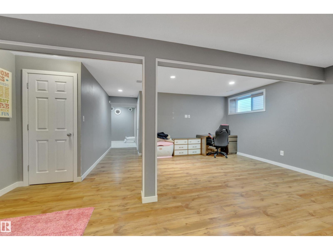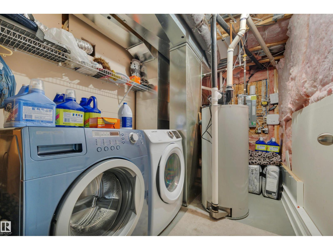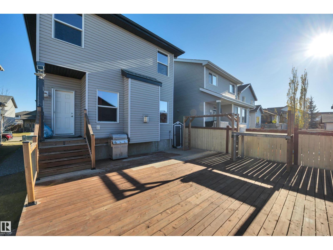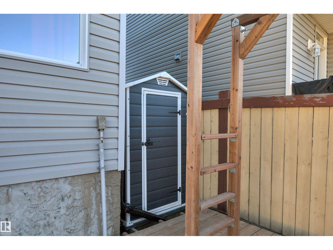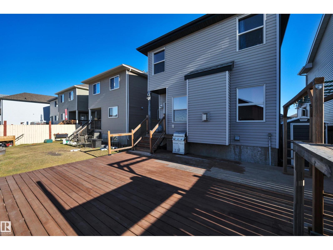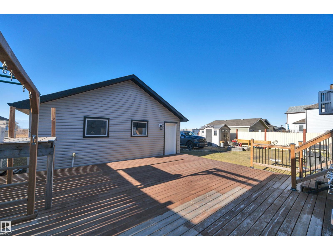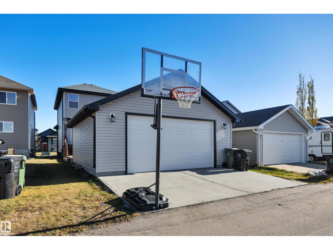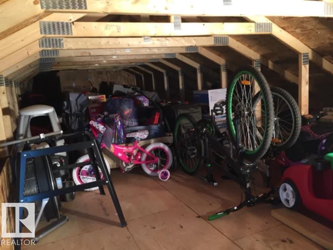3 Bedroom
3 Bathroom
1,543 ft2
Forced Air
$419,900
24' X 24' GARAGE W/8' DOOR! LARGE BEDROOMS! MASSIVE DECK! GREAT VALUE! This 1543 sq ft 3 bed, 2.5 bath 2 story provides room to build equity with a terrific open concept floor plan. Spacious front entryway w/ 2 pce bath leads to your lovely kitchen w/ massive island for meal prep! Large dining space for your 8 person table, living room w/ gas fireplace, & 9' ceiling for the grandiose feels. Classic carpet & lino for simple functional living. Upstairs leads to 3 bedrooms, including the primary bedroom w/ walk in closet & 4 pce bathroom. Additional 4 pce bath & closet. The basement is 90% finished, w/ laminate flooring, generous rec room for games or movie night (space for a 4th bedroom), laundry, and framed space for your future bathroom. Low maintenance yard w/ massive deck for entertaining, oversized double garage w/ added storage space in the attic. Blocks to playgrounds, trails, & quick access to Hwy 2. A great package; welcome to Southfork! (id:62055)
Property Details
|
MLS® Number
|
E4464140 |
|
Property Type
|
Single Family |
|
Neigbourhood
|
Southfork |
|
Amenities Near By
|
Airport, Playground, Public Transit, Schools, Shopping |
|
Community Features
|
Public Swimming Pool |
|
Structure
|
Deck |
Building
|
Bathroom Total
|
3 |
|
Bedrooms Total
|
3 |
|
Appliances
|
Dishwasher, Dryer, Garage Door Opener Remote(s), Garage Door Opener, Microwave, Refrigerator, Stove, Washer, Window Coverings |
|
Basement Development
|
Partially Finished |
|
Basement Type
|
Full (partially Finished) |
|
Constructed Date
|
2009 |
|
Construction Style Attachment
|
Detached |
|
Half Bath Total
|
1 |
|
Heating Type
|
Forced Air |
|
Stories Total
|
2 |
|
Size Interior
|
1,543 Ft2 |
|
Type
|
House |
Parking
Land
|
Acreage
|
No |
|
Land Amenities
|
Airport, Playground, Public Transit, Schools, Shopping |
|
Size Irregular
|
345.69 |
|
Size Total
|
345.69 M2 |
|
Size Total Text
|
345.69 M2 |
Rooms
| Level |
Type |
Length |
Width |
Dimensions |
|
Basement |
Recreation Room |
5.98 m |
6.27 m |
5.98 m x 6.27 m |
|
Main Level |
Living Room |
5.16 m |
3.47 m |
5.16 m x 3.47 m |
|
Main Level |
Dining Room |
5.14 m |
2.64 m |
5.14 m x 2.64 m |
|
Main Level |
Kitchen |
5.14 m |
2.53 m |
5.14 m x 2.53 m |
|
Upper Level |
Primary Bedroom |
4.04 m |
3.48 m |
4.04 m x 3.48 m |
|
Upper Level |
Bedroom 2 |
2.83 m |
3.5 m |
2.83 m x 3.5 m |
|
Upper Level |
Bedroom 3 |
2.72 m |
3.49 m |
2.72 m x 3.49 m |


