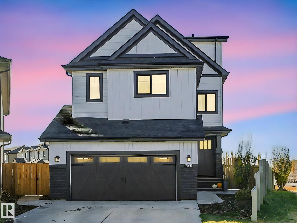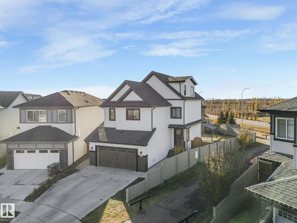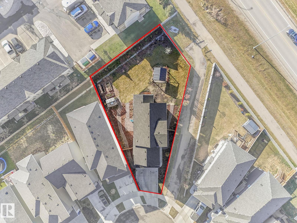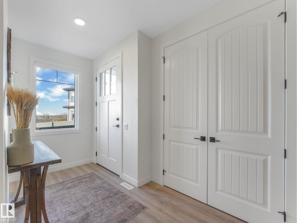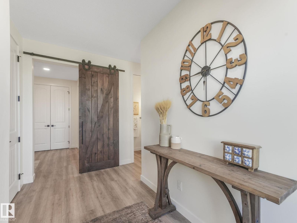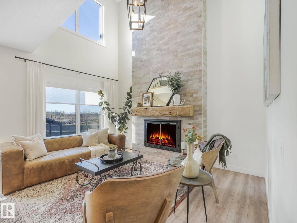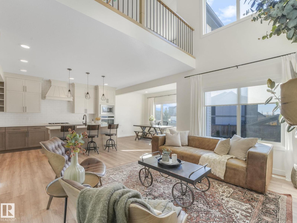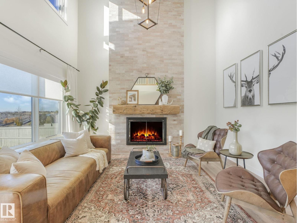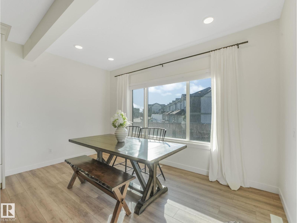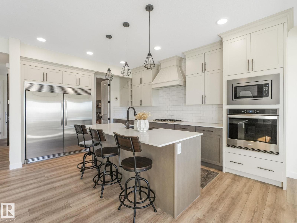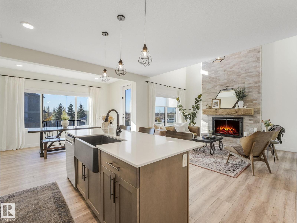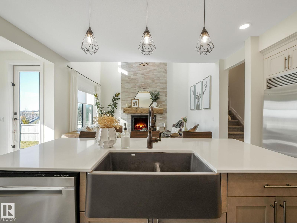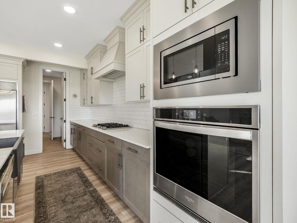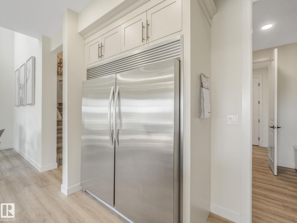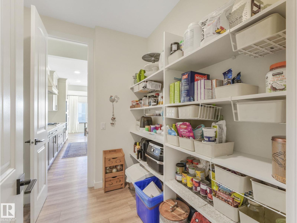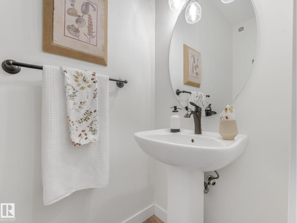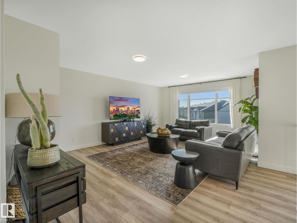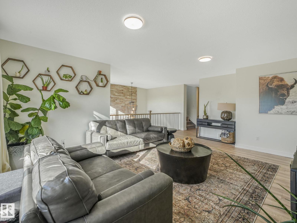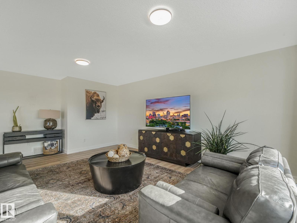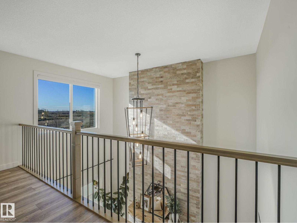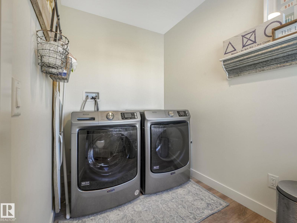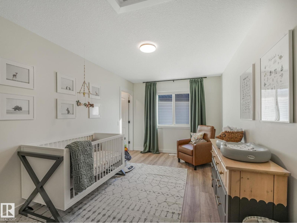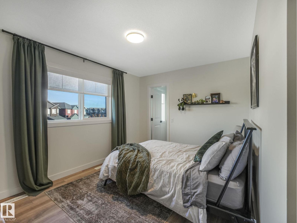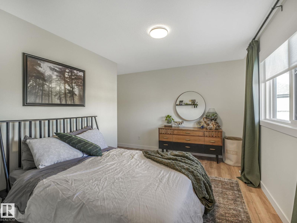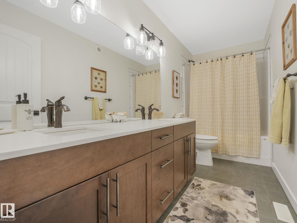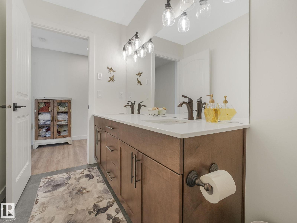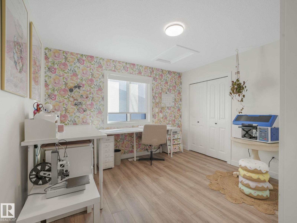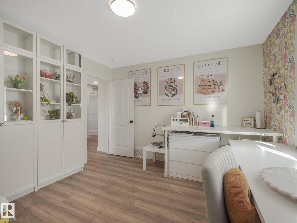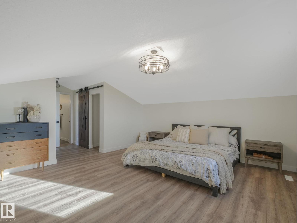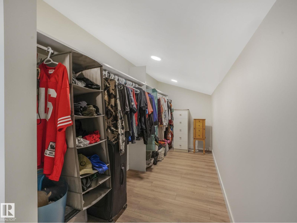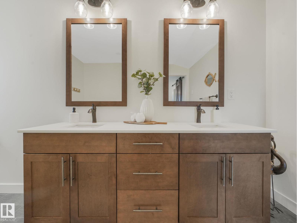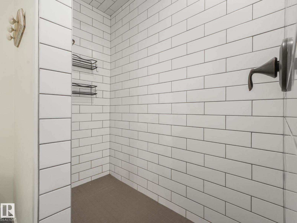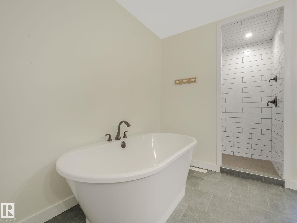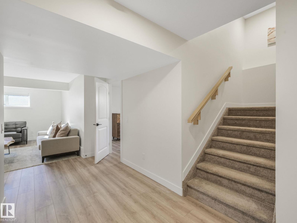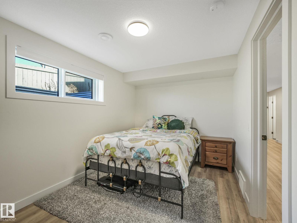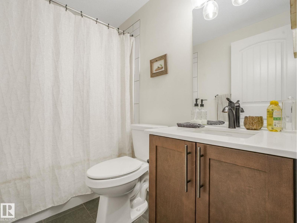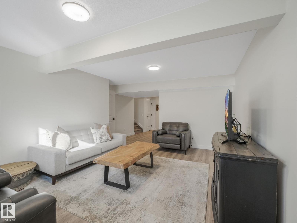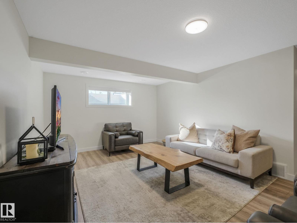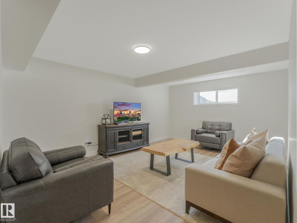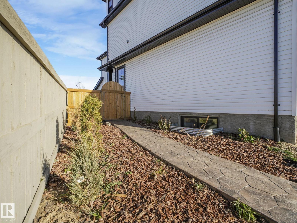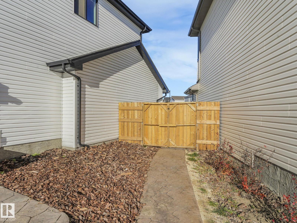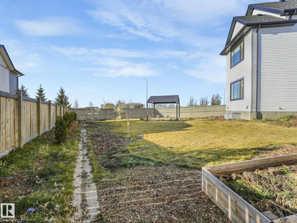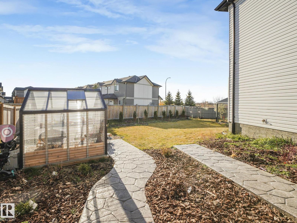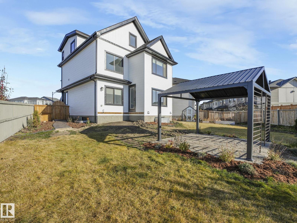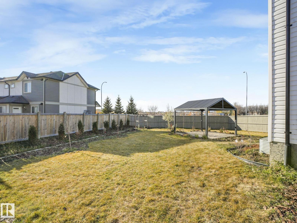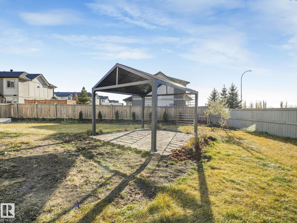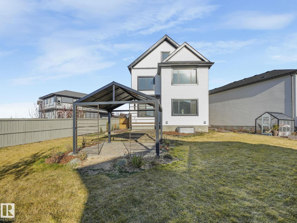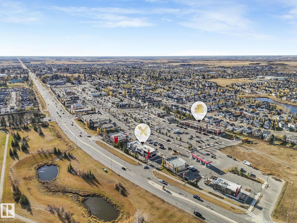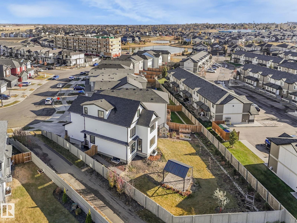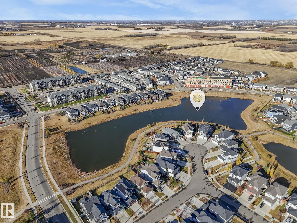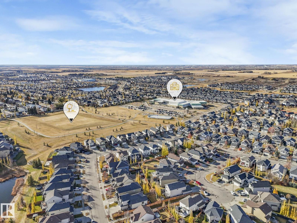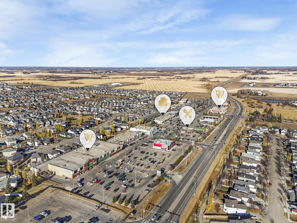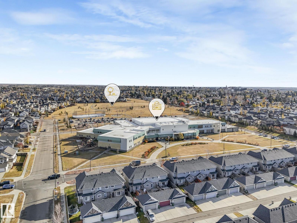5 Bedroom
4 Bathroom
2,777 ft2
Fireplace
Window Air Conditioner
Forced Air
$799,900
Welcome to Beaumont! This custom-built & fully finished home boasts almost 2800 sq ft over 3 upper levels on a massive 9,000 sq ft pie lot! This 5 bed, 3.5 bath beauty offers exceptional design & space. The primary suite occupies its own private third level, featuring a spa-inspired ensuite & walk-in closet and plenty of living space to make this area your own. The main level boasts an open-concept layout with premium appliances, luxury Alberta-made laminate flooring, air conditioning & a cozy gas fireplace with custom mantel. The fully finished basement adds even more living space for family or guests which includes the 5th bedroom, family room (close to 800 additional square feet). Outside, enjoy a $50,000 professionally landscaped yard with new deck, garden beds, flower boxes & over 2 dozen fruit trees—your own backyard retreat! The extended garage provides ample storage. Situated on a quiet street near parks, walking paths, schools & amenities—this is the one you’ve been waiting for. Welcome home! (id:62055)
Property Details
|
MLS® Number
|
E4464105 |
|
Property Type
|
Single Family |
|
Neigbourhood
|
Dansereau Meadows |
|
Amenities Near By
|
Golf Course, Playground, Schools, Shopping |
|
Features
|
See Remarks, Flat Site, No Back Lane |
Building
|
Bathroom Total
|
4 |
|
Bedrooms Total
|
5 |
|
Appliances
|
Dryer, Freezer, Refrigerator, Washer, Window Coverings |
|
Basement Development
|
Finished |
|
Basement Type
|
Full (finished) |
|
Constructed Date
|
2022 |
|
Construction Style Attachment
|
Detached |
|
Cooling Type
|
Window Air Conditioner |
|
Fireplace Fuel
|
Gas |
|
Fireplace Present
|
Yes |
|
Fireplace Type
|
Insert |
|
Half Bath Total
|
1 |
|
Heating Type
|
Forced Air |
|
Stories Total
|
3 |
|
Size Interior
|
2,777 Ft2 |
|
Type
|
House |
Parking
Land
|
Acreage
|
No |
|
Fence Type
|
Fence |
|
Land Amenities
|
Golf Course, Playground, Schools, Shopping |
|
Size Irregular
|
825.91 |
|
Size Total
|
825.91 M2 |
|
Size Total Text
|
825.91 M2 |
Rooms
| Level |
Type |
Length |
Width |
Dimensions |
|
Basement |
Den |
4.38 m |
5.26 m |
4.38 m x 5.26 m |
|
Basement |
Bedroom 5 |
2.64 m |
4.25 m |
2.64 m x 4.25 m |
|
Main Level |
Living Room |
3.34 m |
4.38 m |
3.34 m x 4.38 m |
|
Main Level |
Dining Room |
4.27 m |
2.27 m |
4.27 m x 2.27 m |
|
Main Level |
Kitchen |
4.27 m |
5.34 m |
4.27 m x 5.34 m |
|
Upper Level |
Family Room |
4.9 m |
6.67 m |
4.9 m x 6.67 m |
|
Upper Level |
Primary Bedroom |
4.59 m |
4.51 m |
4.59 m x 4.51 m |
|
Upper Level |
Bedroom 2 |
3.96 m |
4.51 m |
3.96 m x 4.51 m |
|
Upper Level |
Bedroom 3 |
4.69 m |
2.88 m |
4.69 m x 2.88 m |
|
Upper Level |
Bedroom 4 |
3.38 m |
3.65 m |
3.38 m x 3.65 m |


