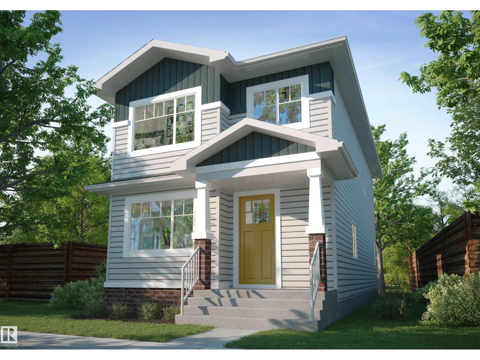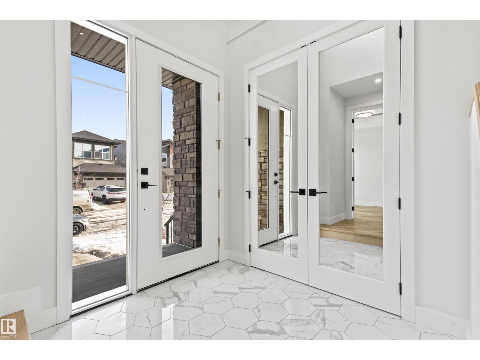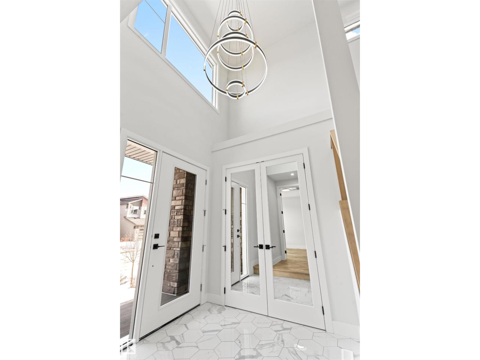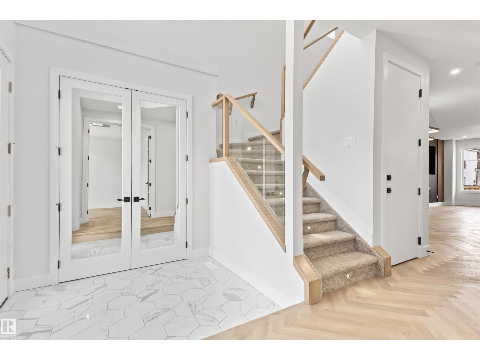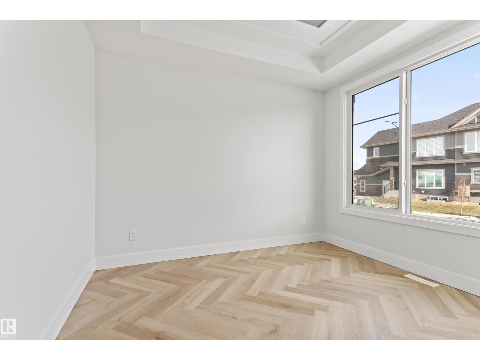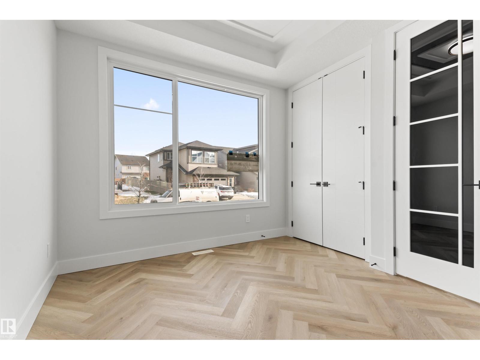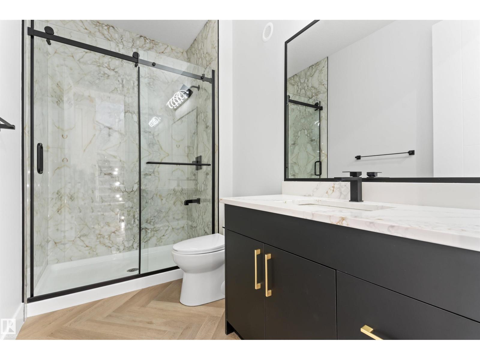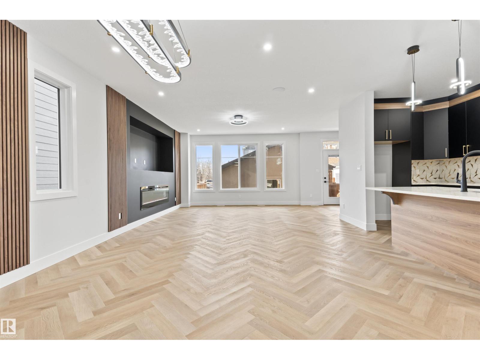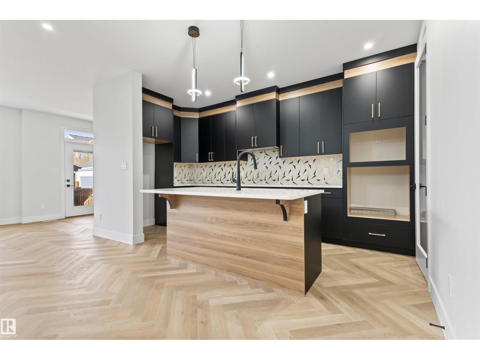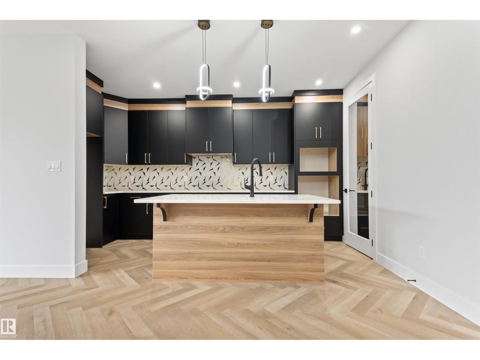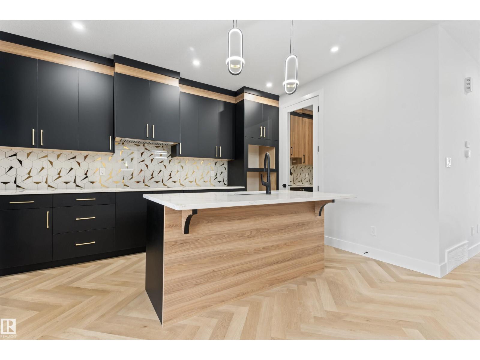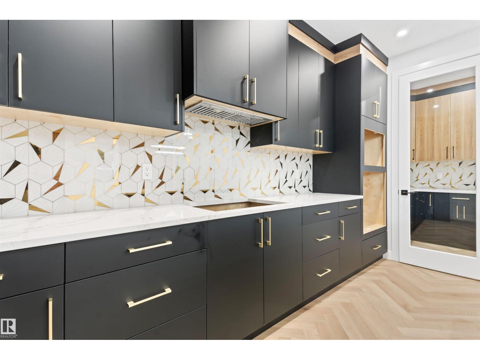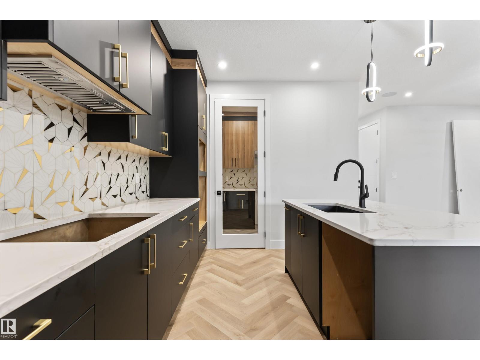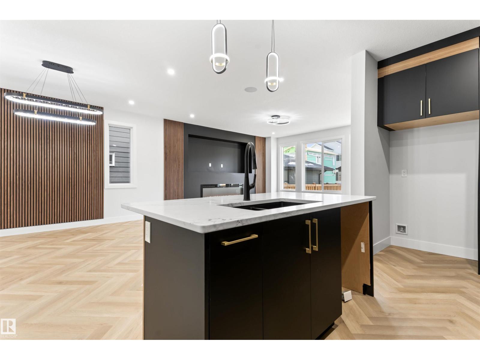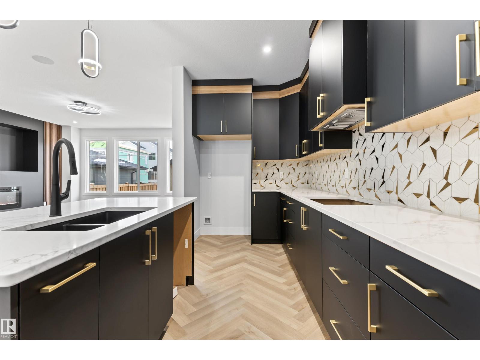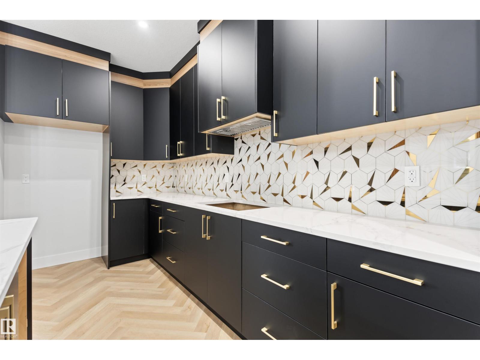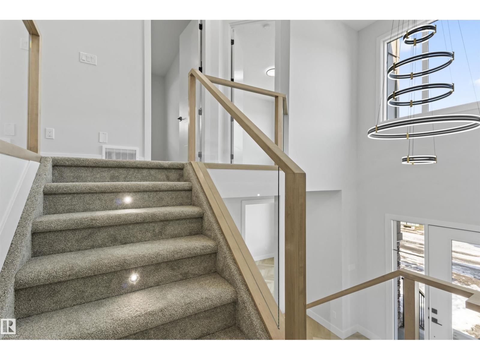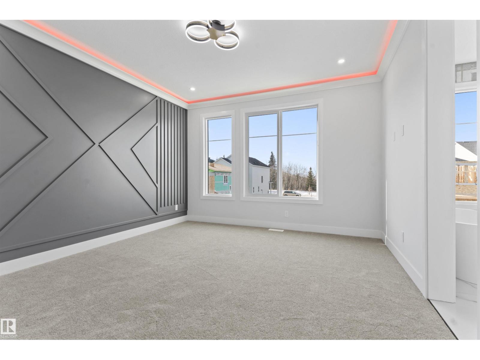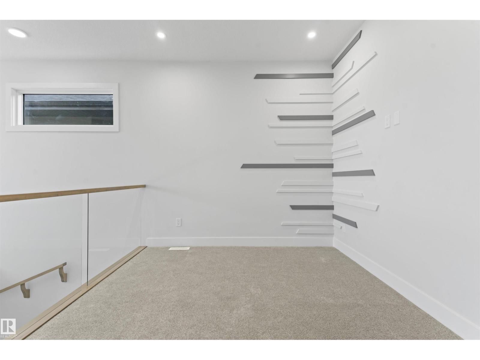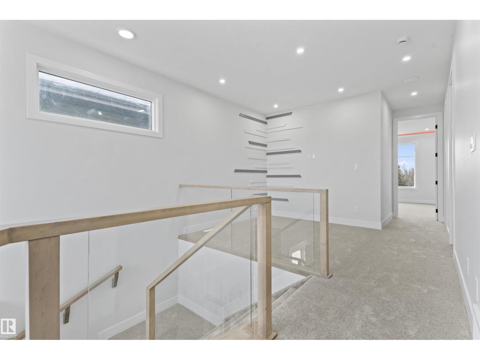4 Bedroom
3 Bathroom
1,721 ft2
Fireplace
Forced Air
$499,000
This 1790+ sq. ft. of total living space, rear-detached single-family home includes 9 ft.- 10 ft & 20 ft ceilings, with open to above & spacious living areas. Located near parks, schools, shopping, & trails, this home offers convenience and lifestyle. This house offers 22 pocket wide home on a regular lot, 3 bed & 2 full bath up-stairs, plus one bed and one full bath on the main floor. Further 765+ sq. ft. & up to 3 bed and up to 2 bath legal basement suit that can be added for an additional cost. Please Note: Photos shown may be from previously sold homes with similar layouts and finishes, provided for reference purposes only. Actual layout, finishes, and details may vary based on the availability of colors, materials, and other factors. (id:62055)
Property Details
|
MLS® Number
|
E4464114 |
|
Property Type
|
Single Family |
|
Neigbourhood
|
Robinson |
|
Amenities Near By
|
Airport, Golf Course, Playground, Schools, Shopping |
|
Features
|
See Remarks, Lane, Closet Organizers, No Animal Home, No Smoking Home |
|
Structure
|
Deck |
Building
|
Bathroom Total
|
3 |
|
Bedrooms Total
|
4 |
|
Amenities
|
Ceiling - 10ft, Ceiling - 9ft |
|
Appliances
|
Garage Door Opener Remote(s), Garage Door Opener, Hood Fan, See Remarks |
|
Basement Development
|
Unfinished |
|
Basement Type
|
Full (unfinished) |
|
Constructed Date
|
2025 |
|
Construction Style Attachment
|
Detached |
|
Fire Protection
|
Smoke Detectors |
|
Fireplace Fuel
|
Electric |
|
Fireplace Present
|
Yes |
|
Fireplace Type
|
Unknown |
|
Heating Type
|
Forced Air |
|
Stories Total
|
2 |
|
Size Interior
|
1,721 Ft2 |
|
Type
|
House |
Parking
Land
|
Acreage
|
No |
|
Fence Type
|
Not Fenced |
|
Land Amenities
|
Airport, Golf Course, Playground, Schools, Shopping |
|
Size Irregular
|
307.97 |
|
Size Total
|
307.97 M2 |
|
Size Total Text
|
307.97 M2 |
Rooms
| Level |
Type |
Length |
Width |
Dimensions |
|
Main Level |
Living Room |
|
|
Measurements not available |
|
Main Level |
Dining Room |
|
|
Measurements not available |
|
Main Level |
Kitchen |
|
|
Measurements not available |
|
Main Level |
Den |
|
|
Measurements not available |
|
Main Level |
Bedroom 4 |
|
|
Measurements not available |
|
Main Level |
Laundry Room |
|
|
Measurements not available |
|
Upper Level |
Primary Bedroom |
|
|
Measurements not available |
|
Upper Level |
Bedroom 2 |
|
|
Measurements not available |
|
Upper Level |
Bedroom 3 |
|
|
Measurements not available |
|
Upper Level |
Bonus Room |
|
|
Measurements not available |


