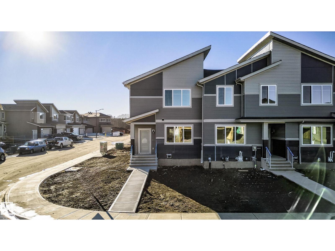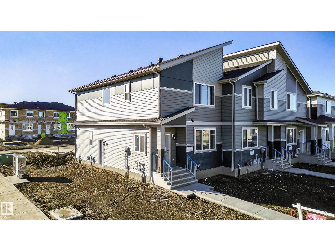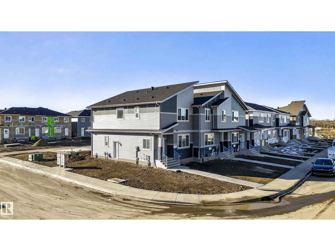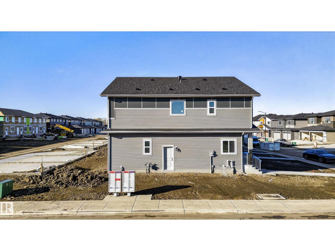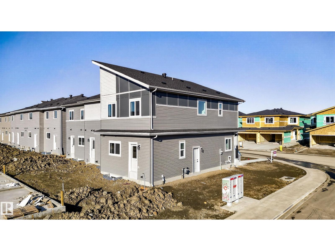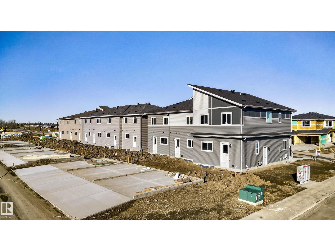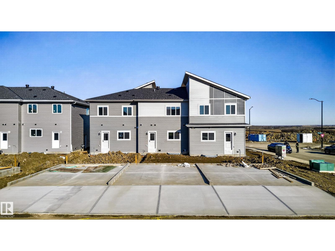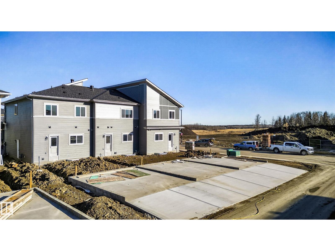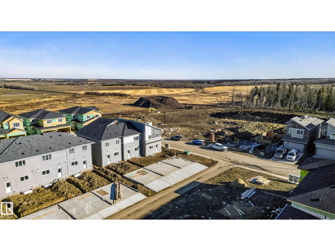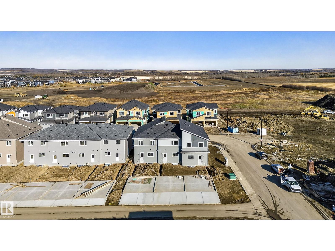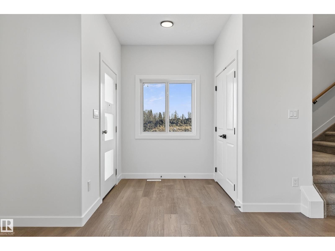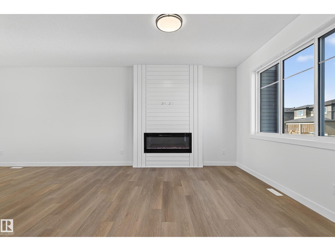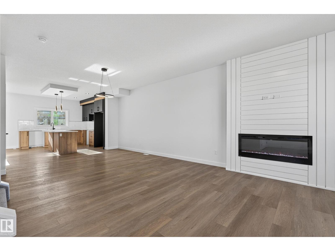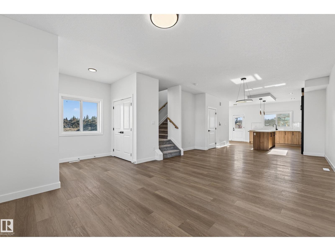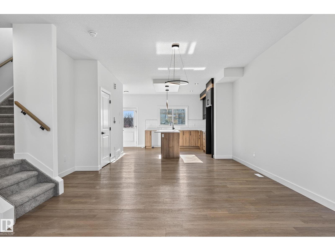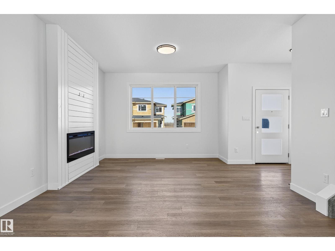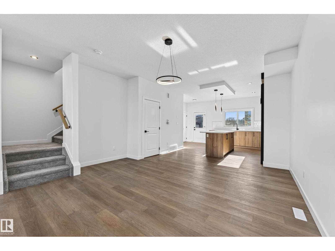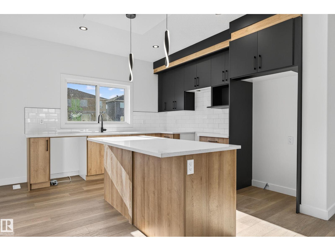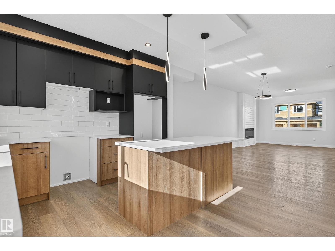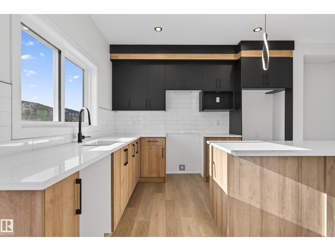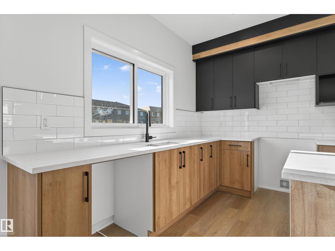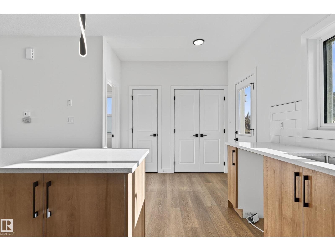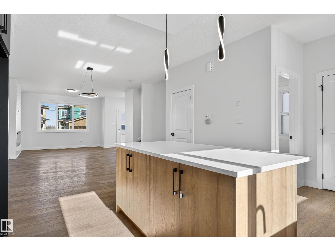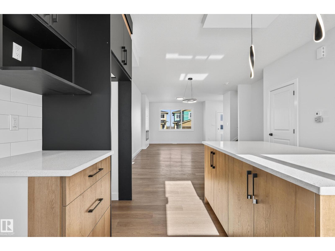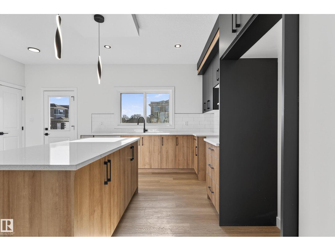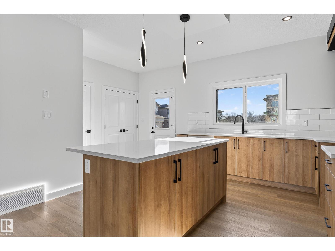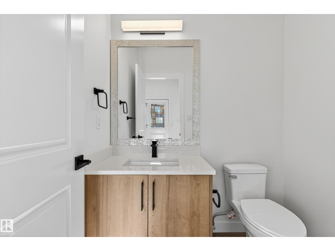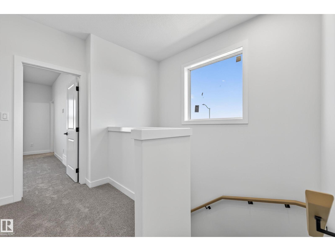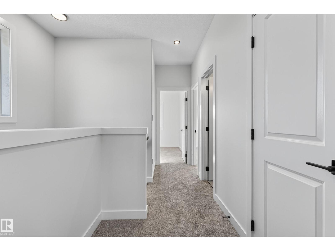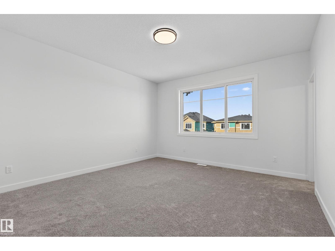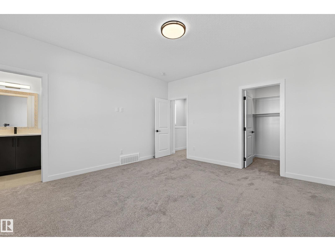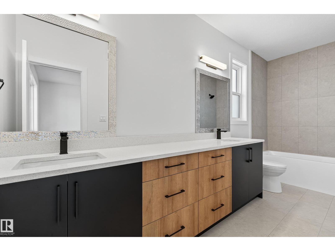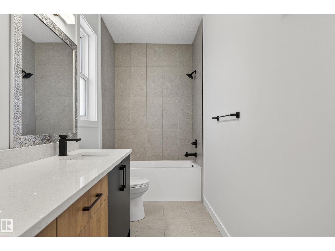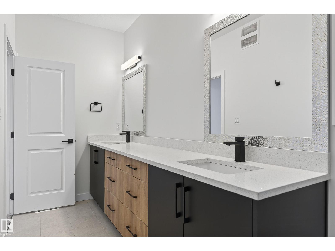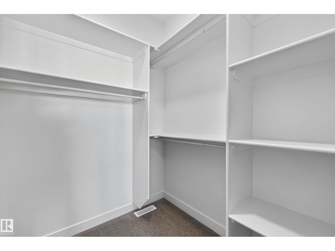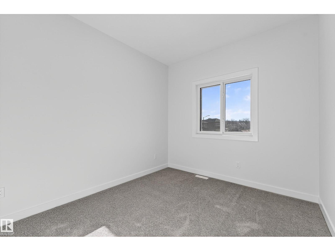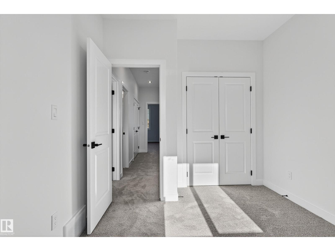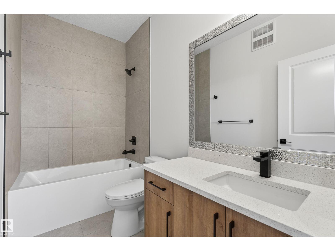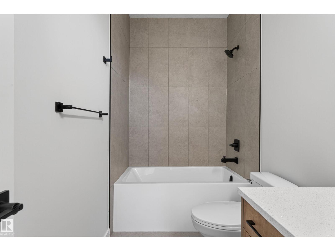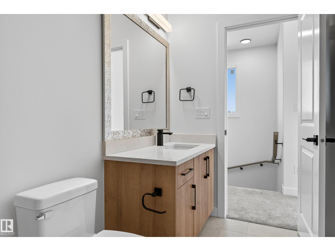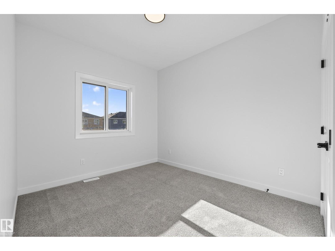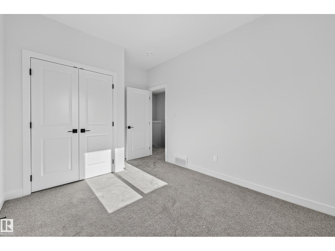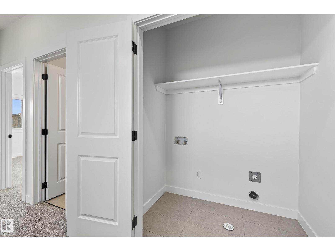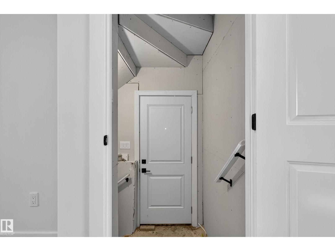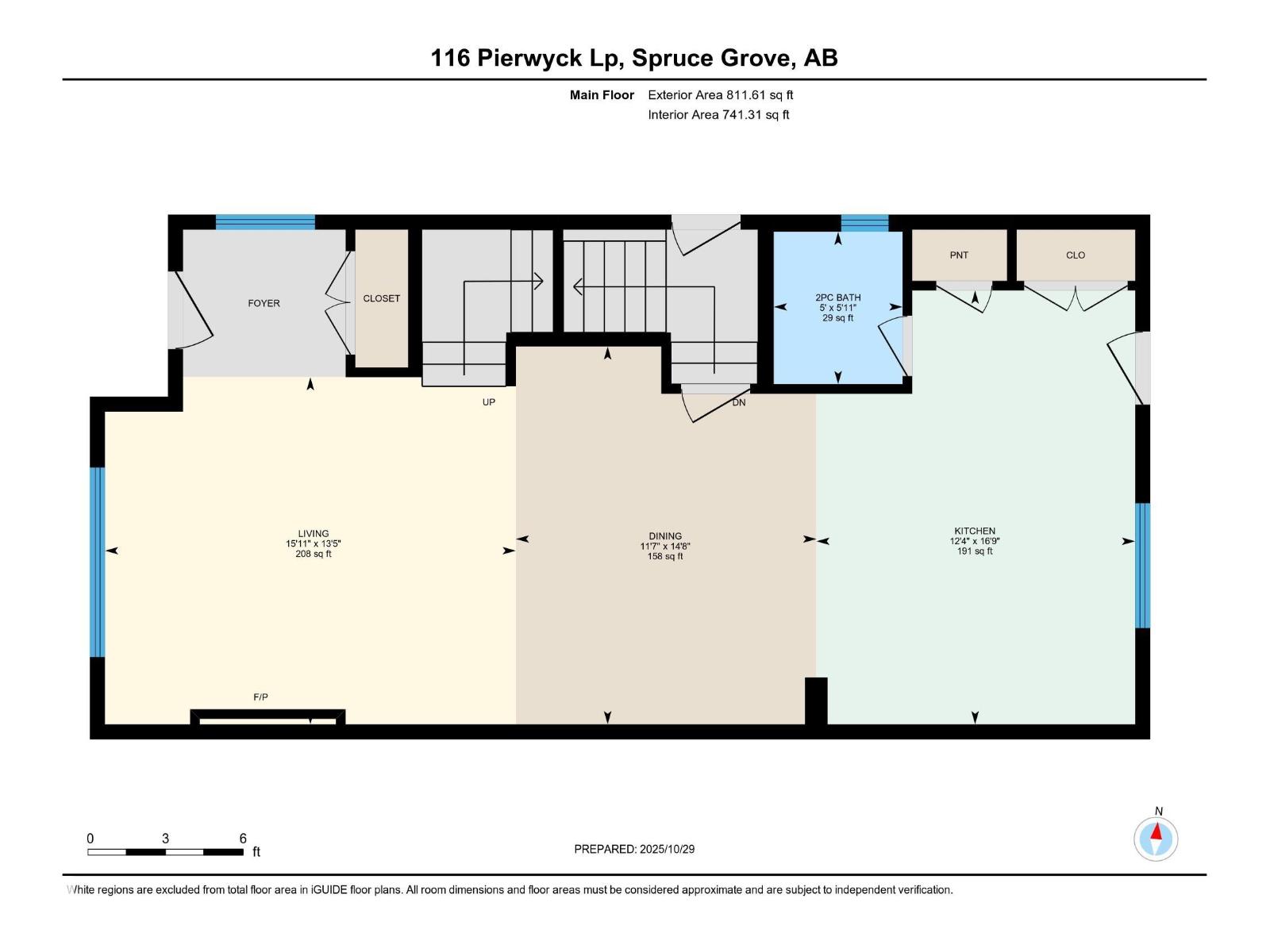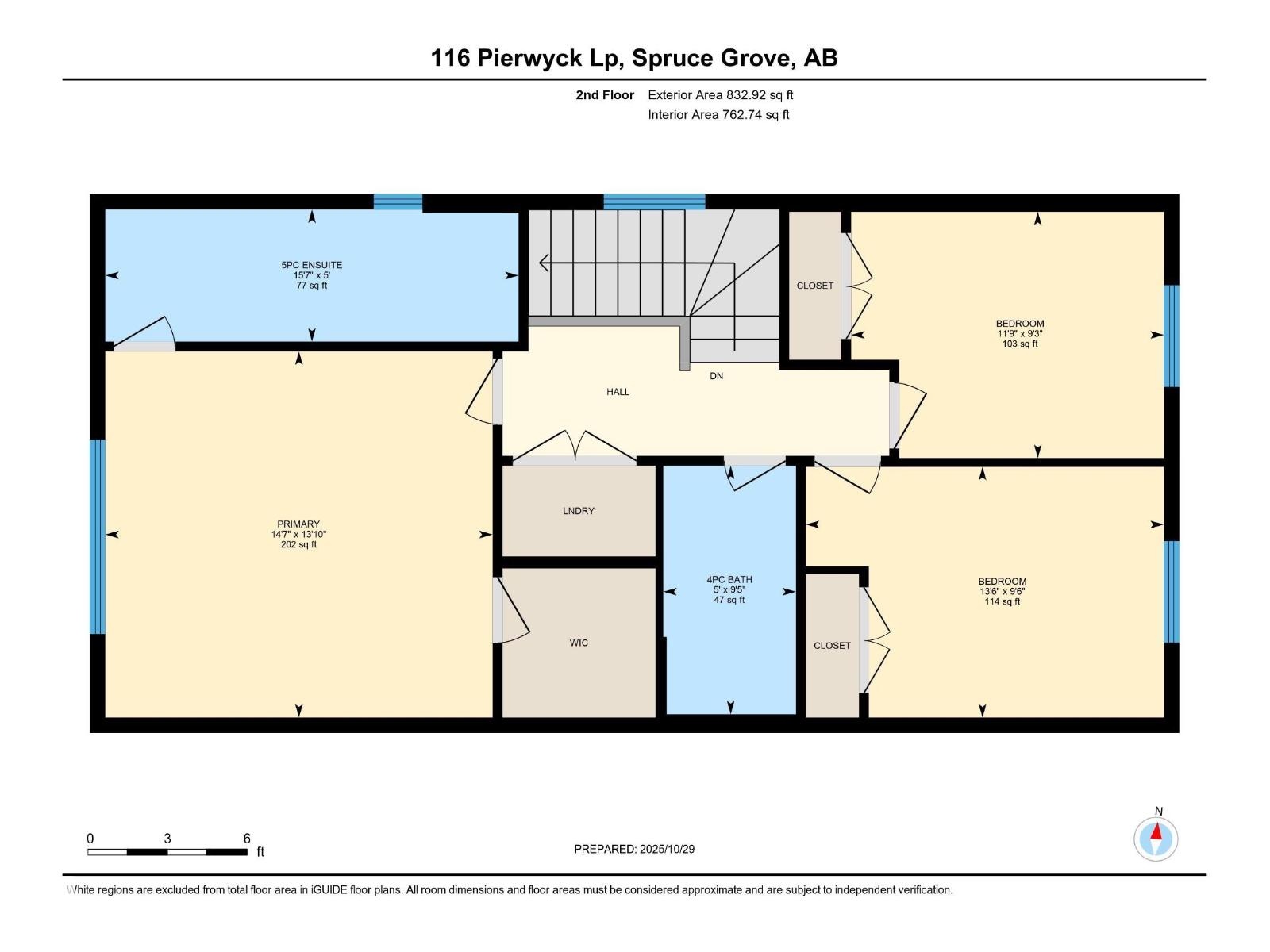3 Bedroom
3 Bathroom
1,504 ft2
Fireplace
Forced Air
$409,900
BRAND NEW Townhome with NO CONDO FEES Built by Victory Homes. Open concept floorplan features living room with electric fireplace complete with an accent wall. Upgraded ceiling height 2-toned kitchen cabinet's with quartz counter tops and soft close drawers. A nook overlooking the backyard and a 2-piece powder room complete the main floor. Upstairs, the master bedroom features a 4-piece ensuite and Walk-In Closet. 2 additional good sized bedrooms, a bathroom and laundry room complete this level. SEPERATE SIDE ENTRANCE to the basement plus a parking pad. Modern Details include, MDF shelving throughout, luxury vinyl plank, upgraded backsplash and premium lighting package. This community is conveniently located just 11 minutes away from the City of Edmonton and has direct access to Highway 16A. Close to all amenities. (id:62055)
Property Details
|
MLS® Number
|
E4464116 |
|
Property Type
|
Single Family |
|
Neigbourhood
|
Fenwyck |
|
Amenities Near By
|
Airport, Golf Course, Playground, Public Transit, Schools, Shopping |
Building
|
Bathroom Total
|
3 |
|
Bedrooms Total
|
3 |
|
Amenities
|
Ceiling - 9ft |
|
Appliances
|
Hood Fan |
|
Basement Development
|
Unfinished |
|
Basement Type
|
Full (unfinished) |
|
Constructed Date
|
2025 |
|
Construction Style Attachment
|
Attached |
|
Fireplace Fuel
|
Electric |
|
Fireplace Present
|
Yes |
|
Fireplace Type
|
Unknown |
|
Half Bath Total
|
1 |
|
Heating Type
|
Forced Air |
|
Stories Total
|
2 |
|
Size Interior
|
1,504 Ft2 |
|
Type
|
Row / Townhouse |
Parking
Land
|
Acreage
|
No |
|
Land Amenities
|
Airport, Golf Course, Playground, Public Transit, Schools, Shopping |
|
Size Irregular
|
299.9 |
|
Size Total
|
299.9 M2 |
|
Size Total Text
|
299.9 M2 |
Rooms
| Level |
Type |
Length |
Width |
Dimensions |
|
Main Level |
Living Room |
4.85 m |
4.1 m |
4.85 m x 4.1 m |
|
Main Level |
Dining Room |
3.54 m |
4.46 m |
3.54 m x 4.46 m |
|
Main Level |
Kitchen |
3.76 m |
5.12 m |
3.76 m x 5.12 m |
|
Upper Level |
Primary Bedroom |
4.45 m |
4.21 m |
4.45 m x 4.21 m |
|
Upper Level |
Bedroom 2 |
4.12 m |
2.88 m |
4.12 m x 2.88 m |
|
Upper Level |
Bedroom 3 |
3.59 m |
2.83 m |
3.59 m x 2.83 m |


