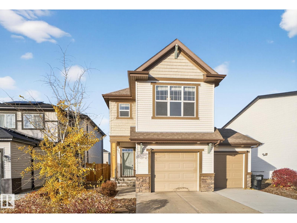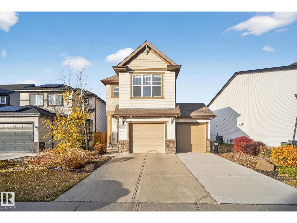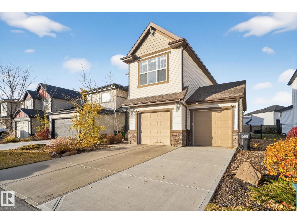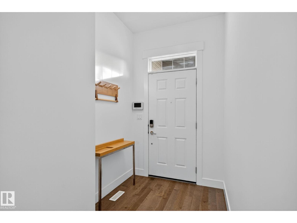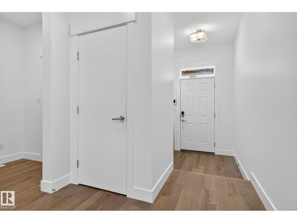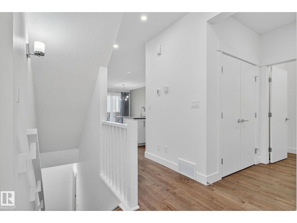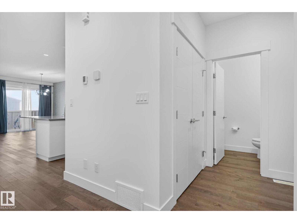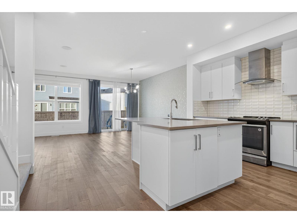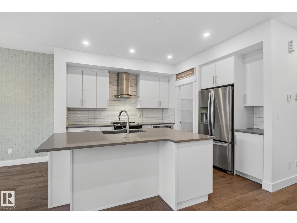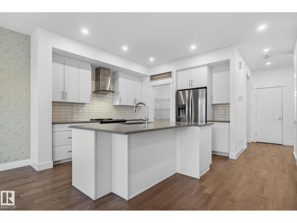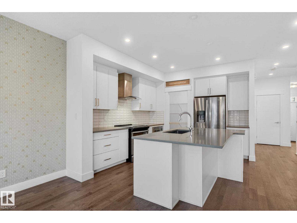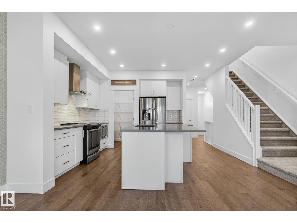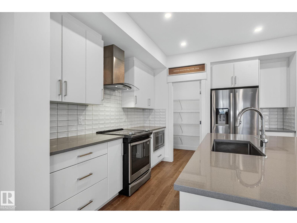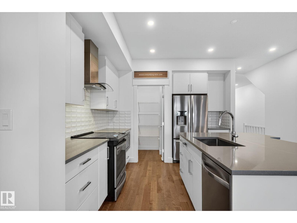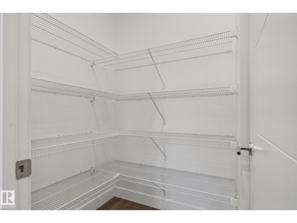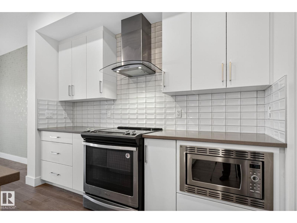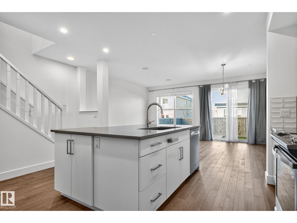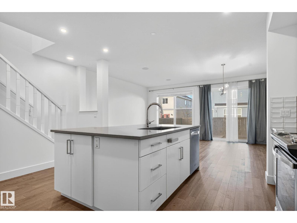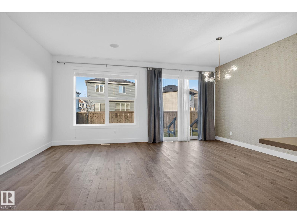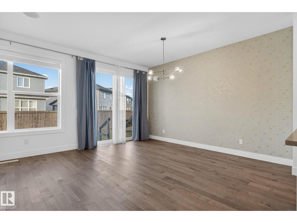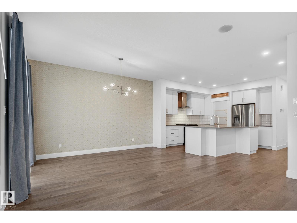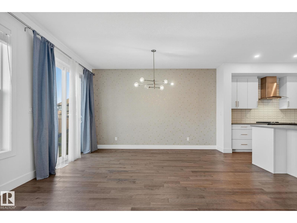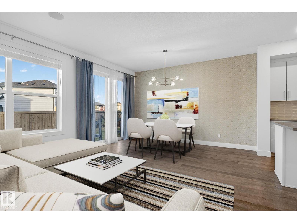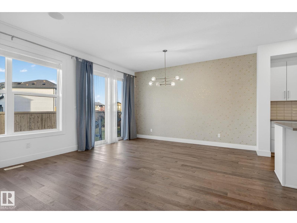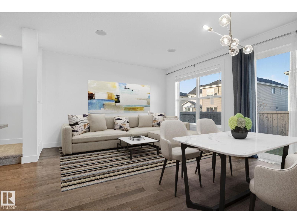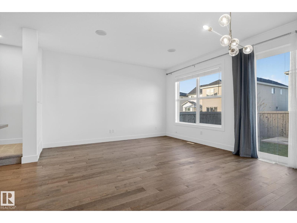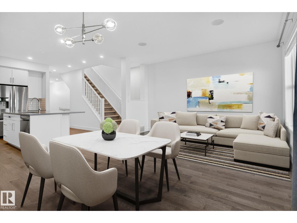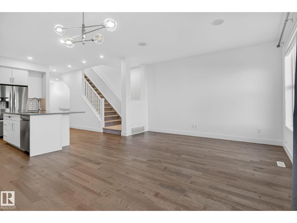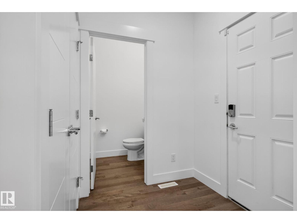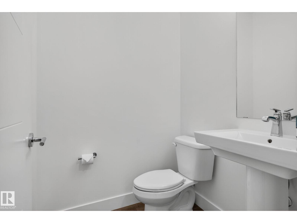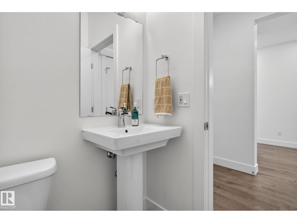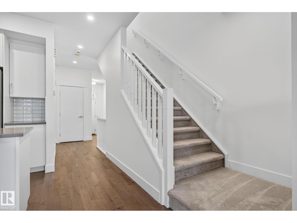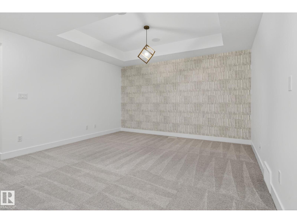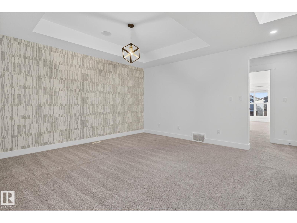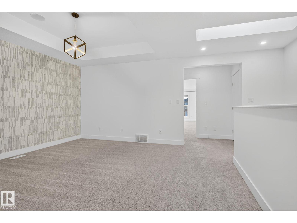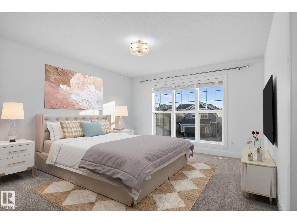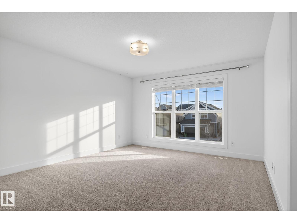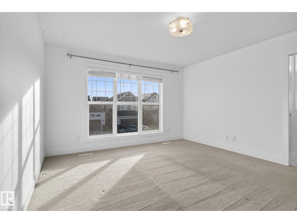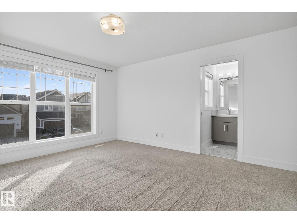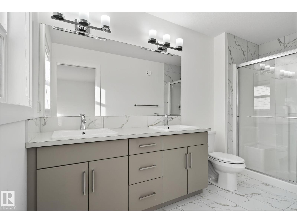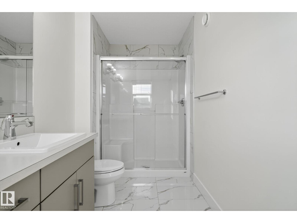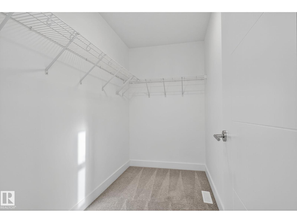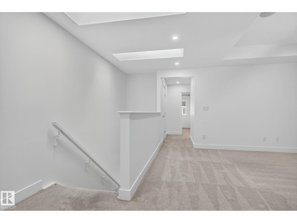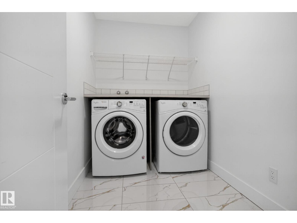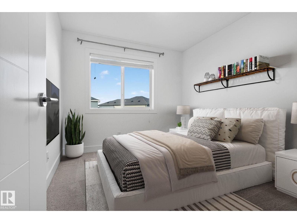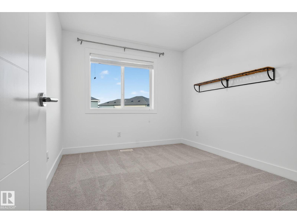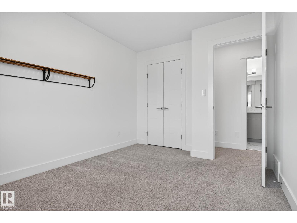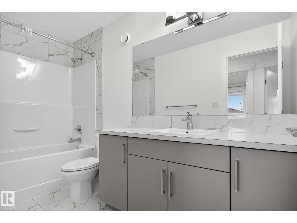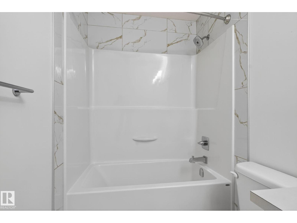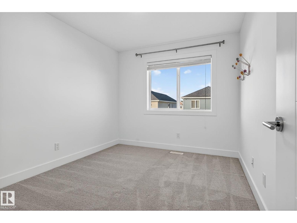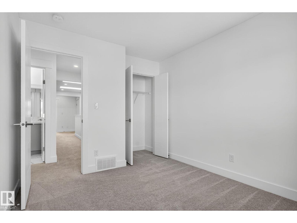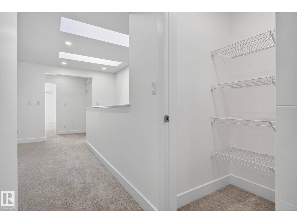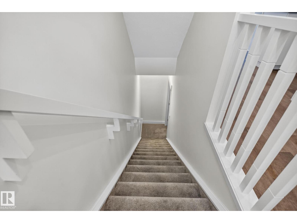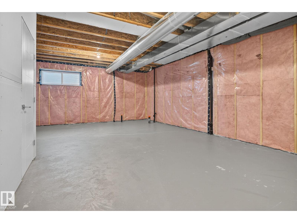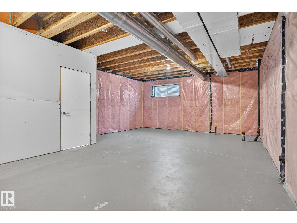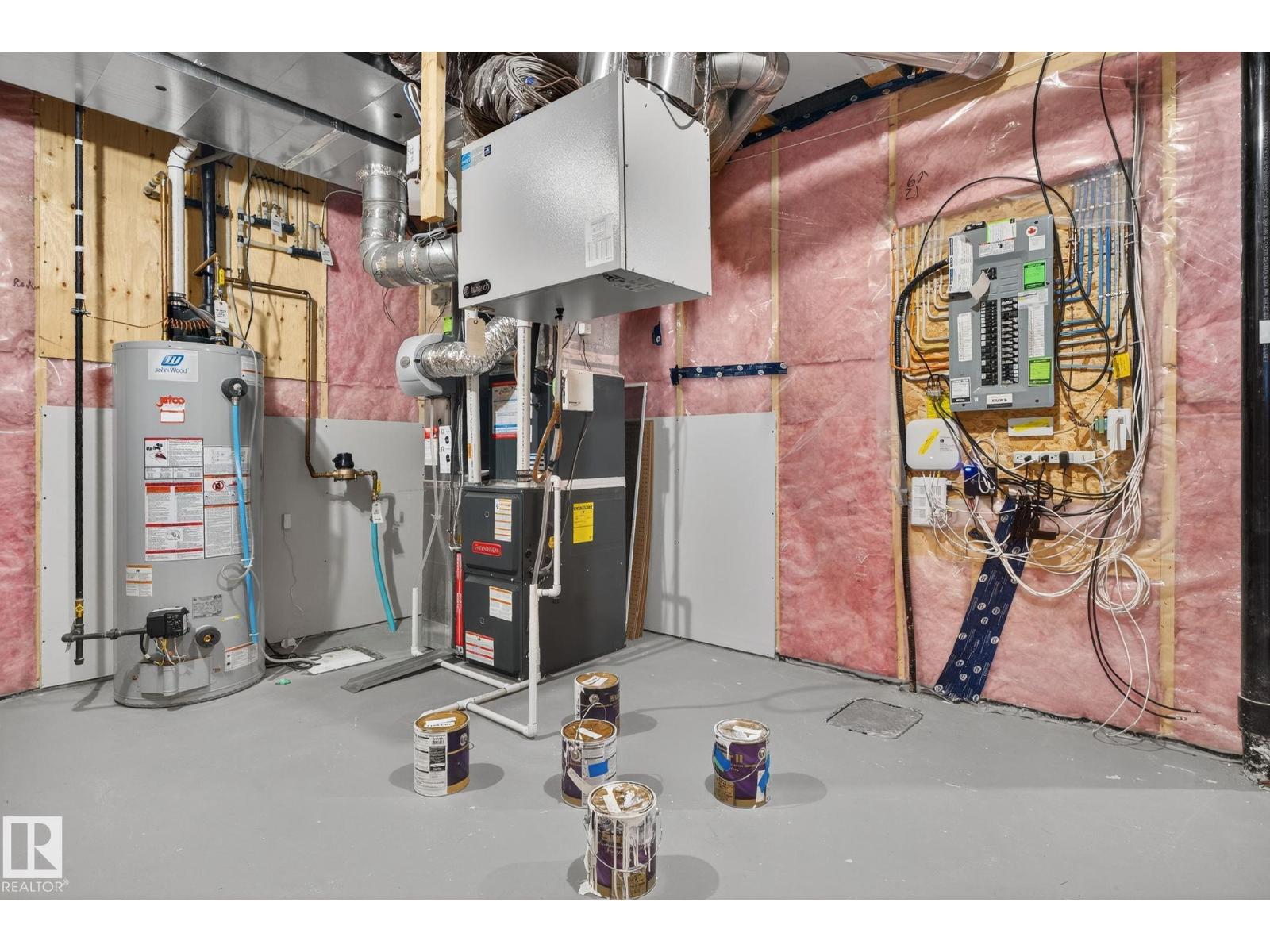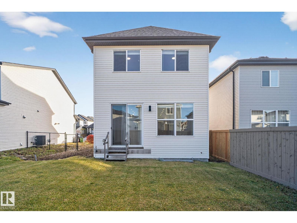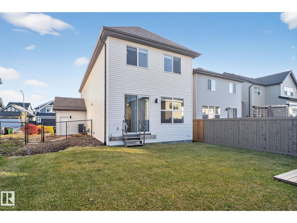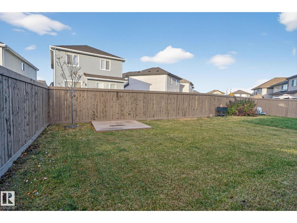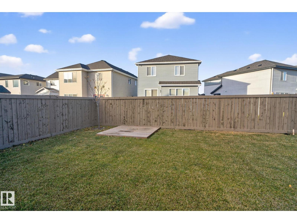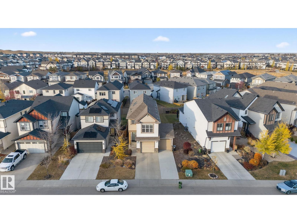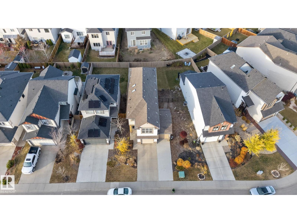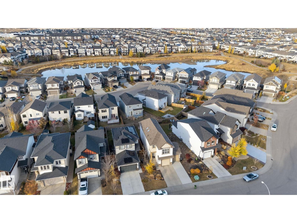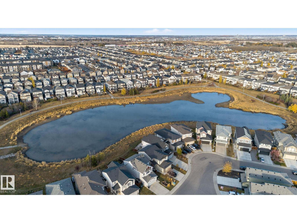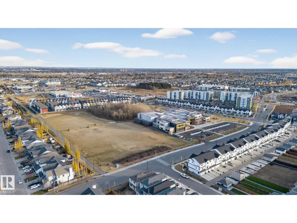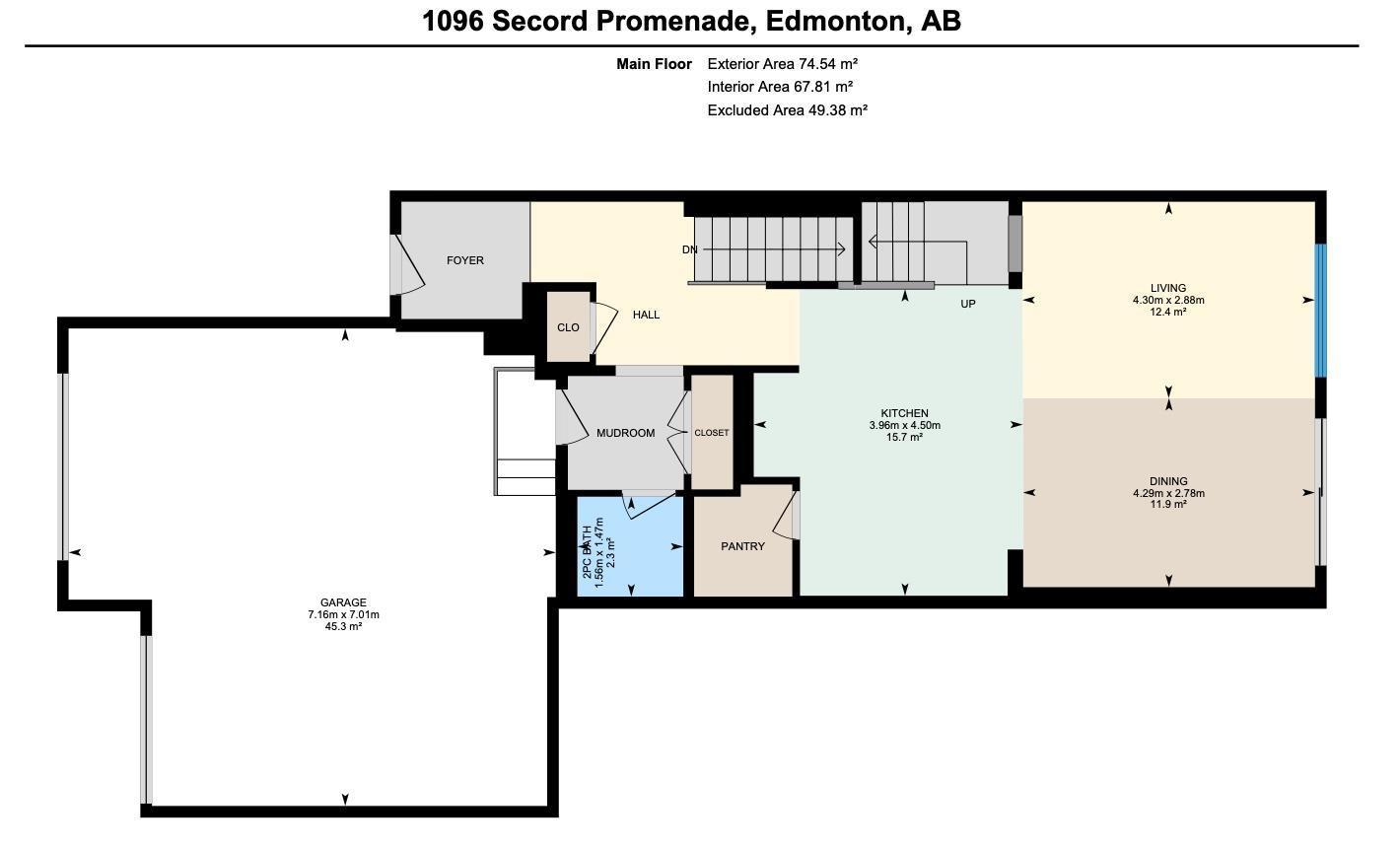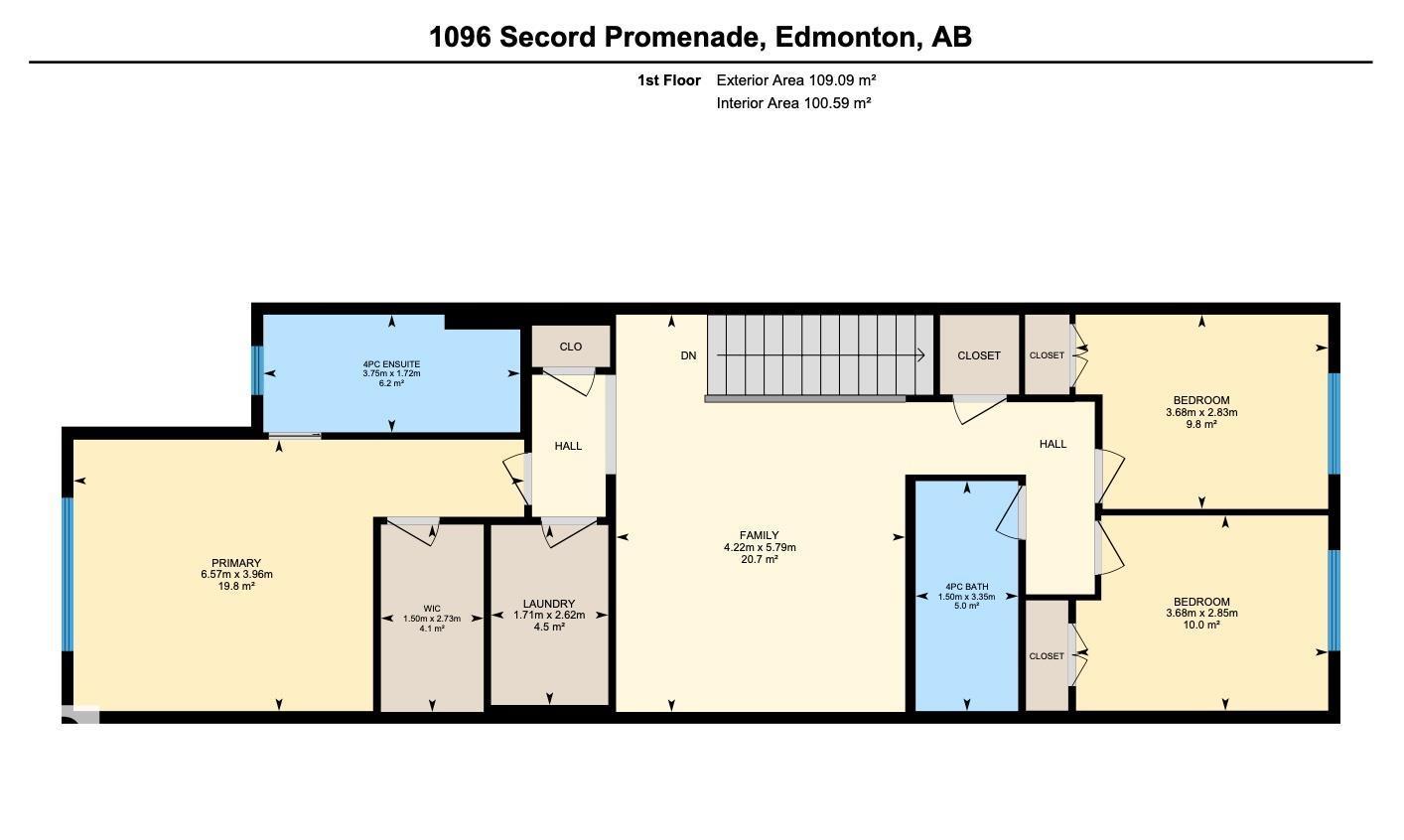3 Bedroom
3 Bathroom
1,977 ft2
Central Air Conditioning
Forced Air
$549,900
Welcome to this beautiful 3-bedroom, 2.5-bath home in the family-friendly community of Secord. With over 1900 sq ft of well-designed living space, this property blends comfort, style, and convenience. The main floor features hardwood flooring throughout, a bright open-concept layout, and a modern kitchen with stainless steel appliances, a walk-in pantry, and plenty of counter space - perfect for family meals and entertaining. Upstairs you’ll find a spacious bonus room, along with three generous bedrooms including a serene primary suite with a private ensuite. The large landscaped yard offers room to play, garden, or relax outdoors. Enjoy the convenience of a double attached garage and an unbeatable location just minutes from major shopping, schools, and the brand-new Lewis Farms Recreation Centre. A perfect place to call home in one of Edmonton’s most sought-after west-end communities! (id:62055)
Property Details
|
MLS® Number
|
E4464122 |
|
Property Type
|
Single Family |
|
Neigbourhood
|
Secord |
|
Amenities Near By
|
Golf Course, Playground, Public Transit, Schools, Shopping |
|
Features
|
See Remarks, Flat Site, No Back Lane, Closet Organizers, Skylight, Level |
Building
|
Bathroom Total
|
3 |
|
Bedrooms Total
|
3 |
|
Appliances
|
Dishwasher, Dryer, Hood Fan, Microwave, Refrigerator, Stove, Washer |
|
Basement Development
|
Unfinished |
|
Basement Type
|
Full (unfinished) |
|
Constructed Date
|
2017 |
|
Construction Style Attachment
|
Detached |
|
Cooling Type
|
Central Air Conditioning |
|
Fire Protection
|
Smoke Detectors |
|
Half Bath Total
|
1 |
|
Heating Type
|
Forced Air |
|
Stories Total
|
2 |
|
Size Interior
|
1,977 Ft2 |
|
Type
|
House |
Parking
Land
|
Acreage
|
No |
|
Land Amenities
|
Golf Course, Playground, Public Transit, Schools, Shopping |
|
Size Irregular
|
380.59 |
|
Size Total
|
380.59 M2 |
|
Size Total Text
|
380.59 M2 |
Rooms
| Level |
Type |
Length |
Width |
Dimensions |
|
Main Level |
Living Room |
4.3 m |
2.88 m |
4.3 m x 2.88 m |
|
Main Level |
Dining Room |
4.29 m |
2.78 m |
4.29 m x 2.78 m |
|
Main Level |
Kitchen |
3.96 m |
4.5 m |
3.96 m x 4.5 m |
|
Upper Level |
Family Room |
4.22 m |
5.79 m |
4.22 m x 5.79 m |
|
Upper Level |
Primary Bedroom |
6.57 m |
3.96 m |
6.57 m x 3.96 m |
|
Upper Level |
Bedroom 2 |
3.68 m |
2.83 m |
3.68 m x 2.83 m |
|
Upper Level |
Bedroom 3 |
3.68 m |
2.85 m |
3.68 m x 2.85 m |


