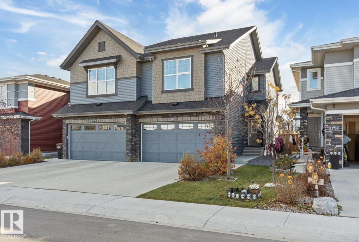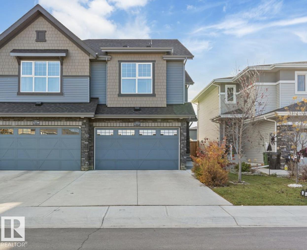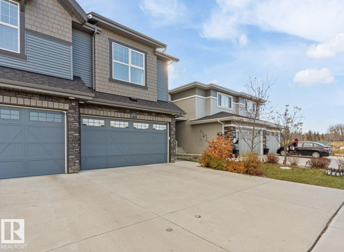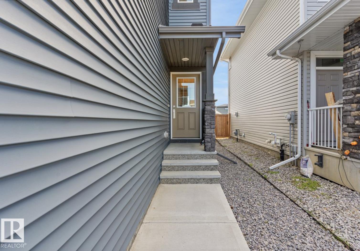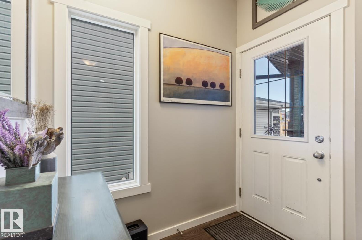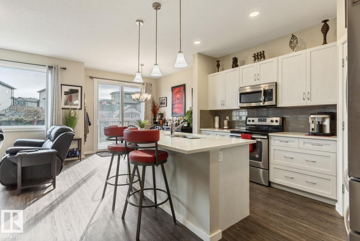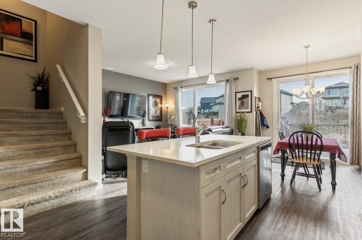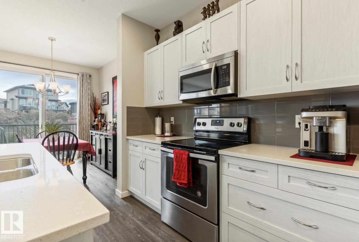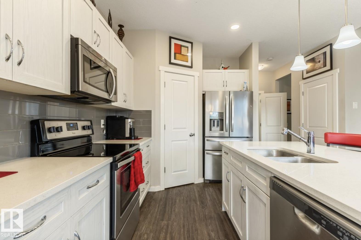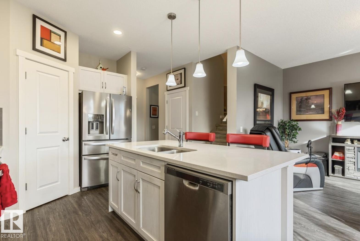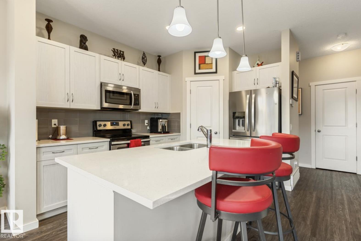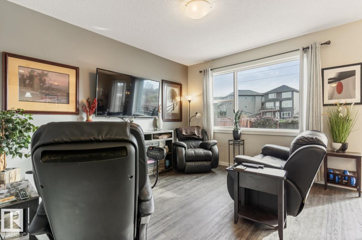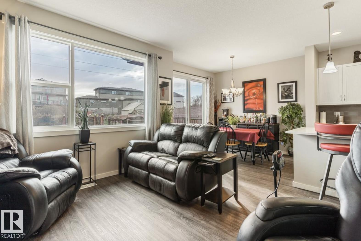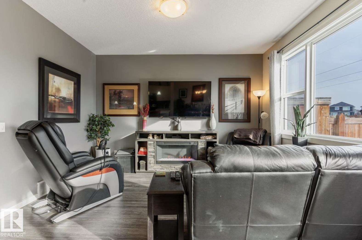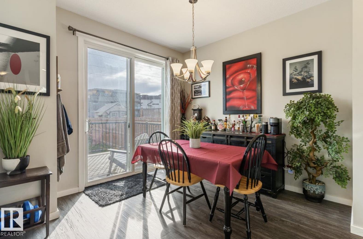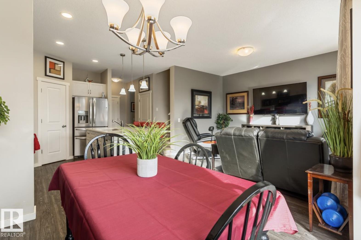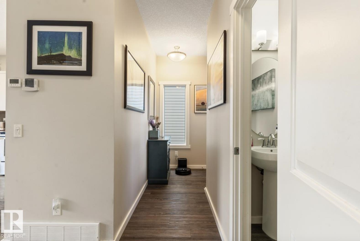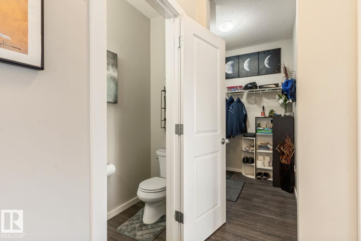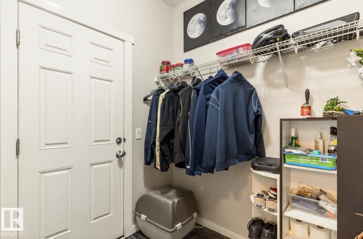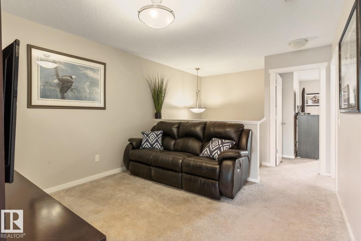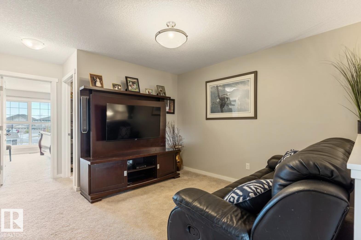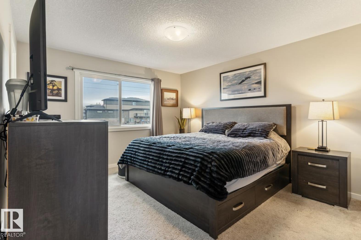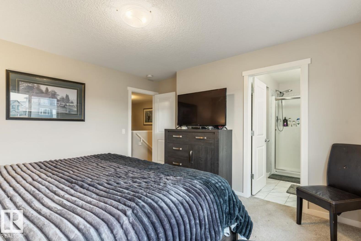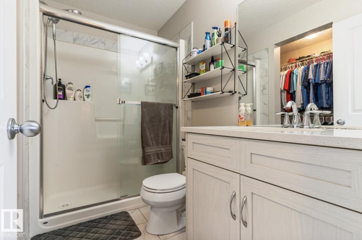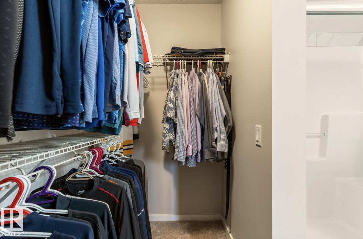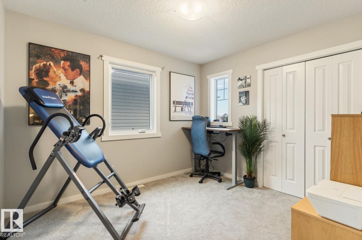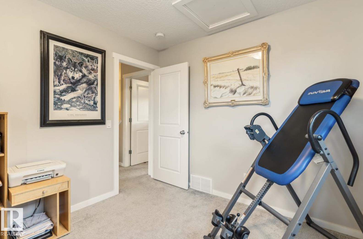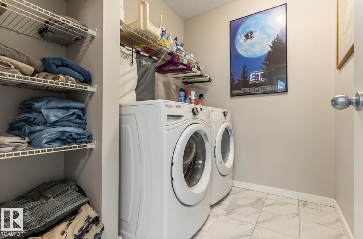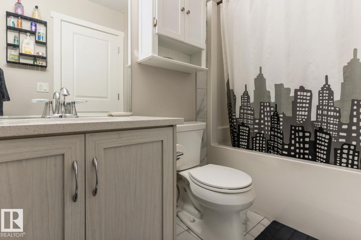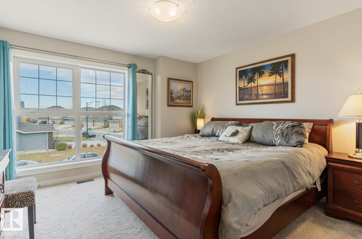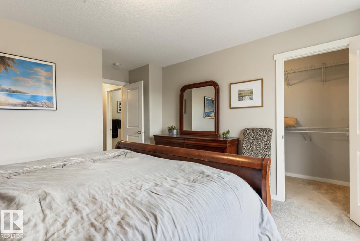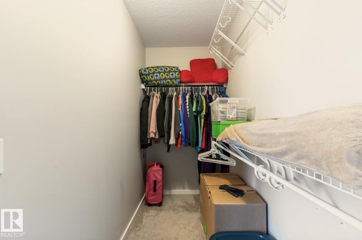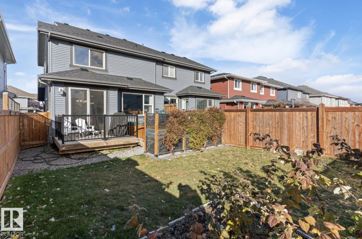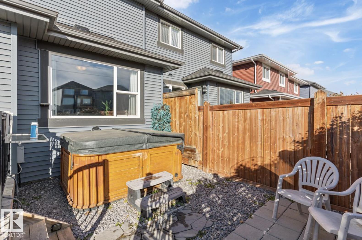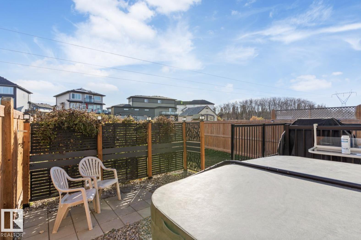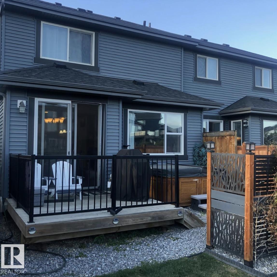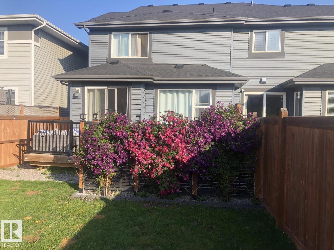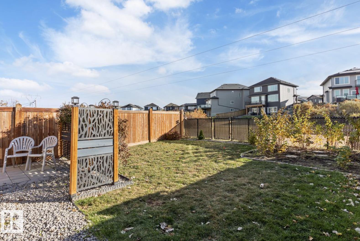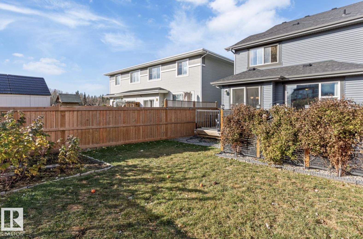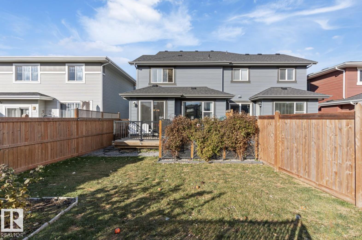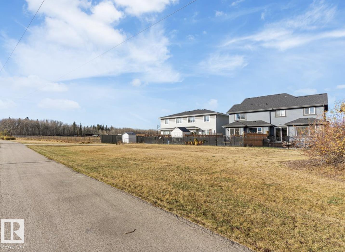3 Bedroom
3 Bathroom
1,636 ft2
Forced Air
$469,999
Welcome to this stunning 3-bedroom, 3-bath half duplex in the desirable community of Trumpeter, offering over 1,600 sq. ft. of modern living space and a fully insulated double-car garage. The main floor features 9-ft ceilings throughout and a bright open-concept design that seamlessly connects the kitchen, dining area, and living room, along with a convenient main-floor washroom. The kitchen impresses with snowy white quartz countertops and elegant beige cabinetry, creating a perfect blend of warmth and sophistication. Upstairs you’ll find two additional bathrooms, three spacious bedrooms with ample closet space, and a versatile bonus room ideal for family entertainment or a home office. The professionally landscaped yard offers a sizeable deck and hot tub, providing the perfect space to relax and unwind. This home combines style, comfort, and functionality in one of Edmonton’s most sought-after neighbourhoods. (id:62055)
Property Details
|
MLS® Number
|
E4464088 |
|
Property Type
|
Single Family |
|
Neigbourhood
|
Trumpeter Area |
|
Amenities Near By
|
Park, Golf Course, Playground, Public Transit, Schools |
|
Features
|
See Remarks, Exterior Walls- 2x6", No Smoking Home |
|
Structure
|
Patio(s) |
Building
|
Bathroom Total
|
3 |
|
Bedrooms Total
|
3 |
|
Amenities
|
Ceiling - 9ft, Vinyl Windows |
|
Appliances
|
Dishwasher, Dryer, Microwave Range Hood Combo, Refrigerator, Stove, Washer |
|
Basement Development
|
Unfinished |
|
Basement Type
|
Full (unfinished) |
|
Constructed Date
|
2018 |
|
Construction Style Attachment
|
Semi-detached |
|
Fire Protection
|
Smoke Detectors |
|
Half Bath Total
|
1 |
|
Heating Type
|
Forced Air |
|
Stories Total
|
2 |
|
Size Interior
|
1,636 Ft2 |
|
Type
|
Duplex |
Parking
Land
|
Acreage
|
No |
|
Fence Type
|
Fence |
|
Land Amenities
|
Park, Golf Course, Playground, Public Transit, Schools |
Rooms
| Level |
Type |
Length |
Width |
Dimensions |
|
Main Level |
Living Room |
3.56 m |
4.04 m |
3.56 m x 4.04 m |
|
Main Level |
Dining Room |
2.77 m |
3.14 m |
2.77 m x 3.14 m |
|
Main Level |
Kitchen |
2.74 m |
3.01 m |
2.74 m x 3.01 m |
|
Upper Level |
Family Room |
3.39 m |
3.38 m |
3.39 m x 3.38 m |
|
Upper Level |
Primary Bedroom |
3.65 m |
4.08 m |
3.65 m x 4.08 m |
|
Upper Level |
Bedroom 2 |
2.86 m |
3.27 m |
2.86 m x 3.27 m |
|
Upper Level |
Bedroom 3 |
3.76 m |
3.64 m |
3.76 m x 3.64 m |


