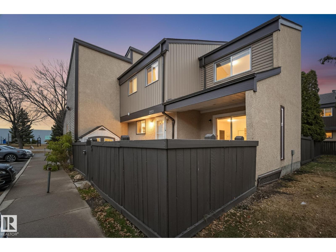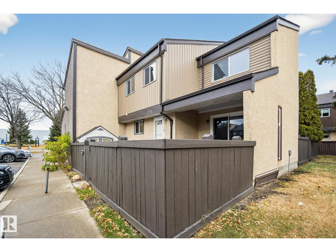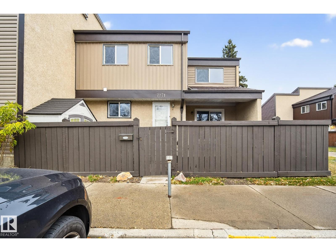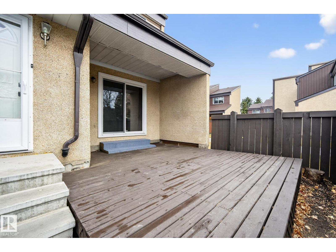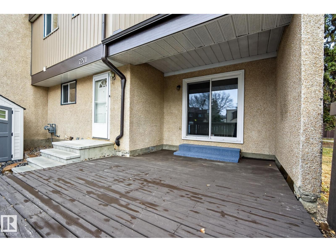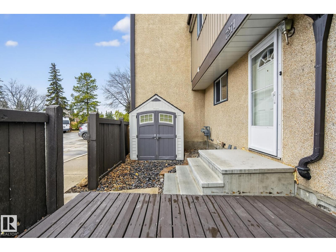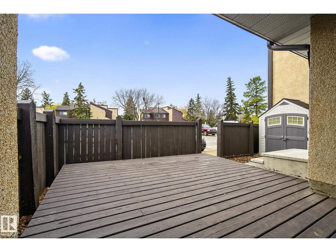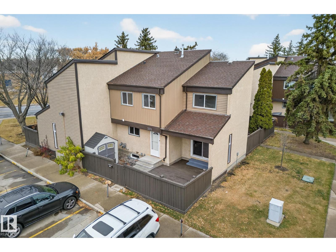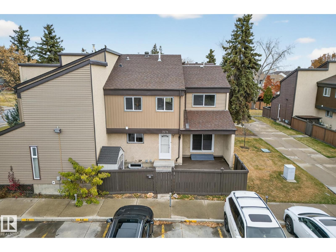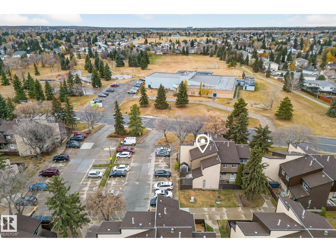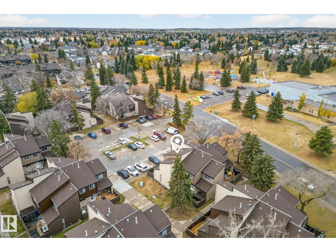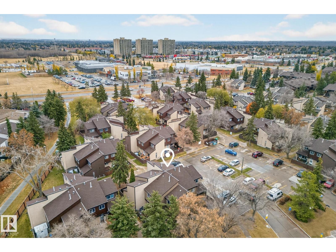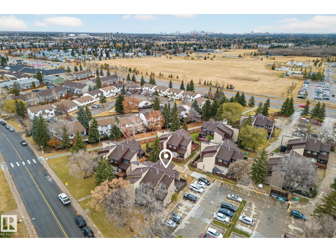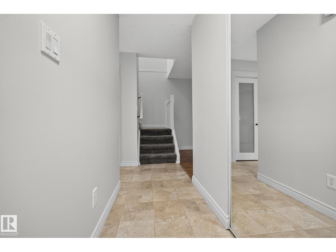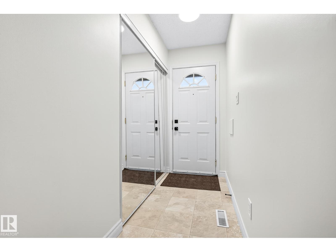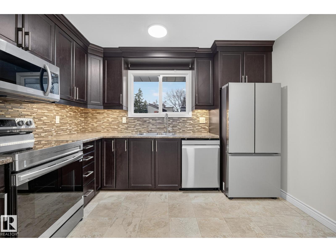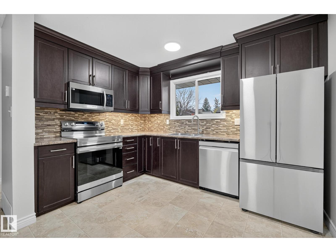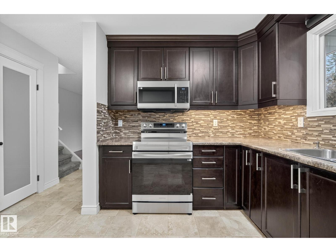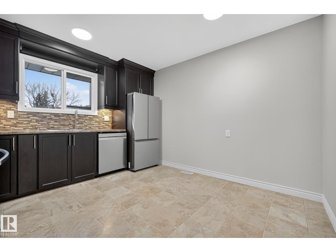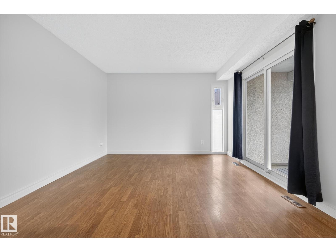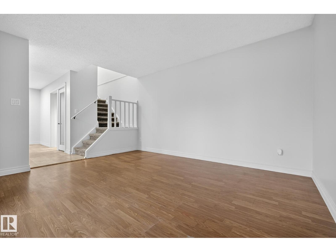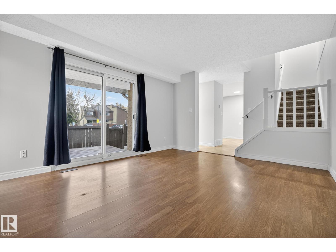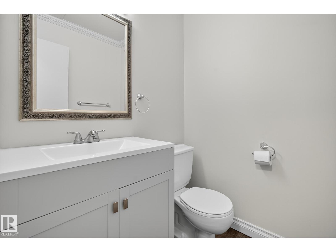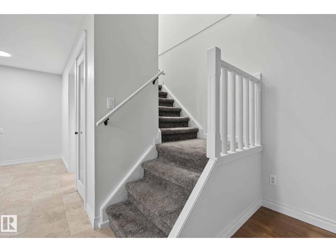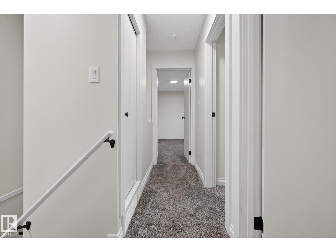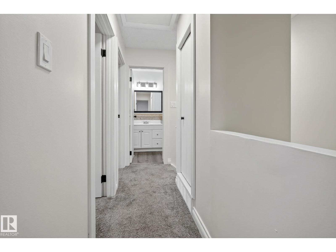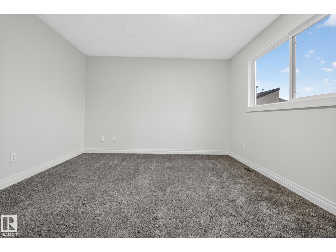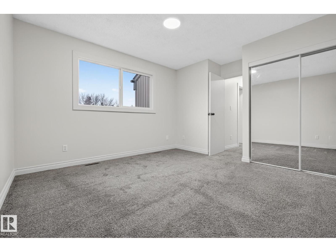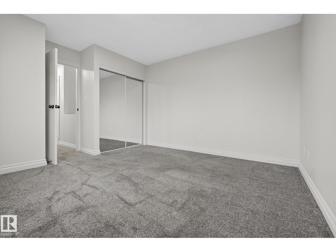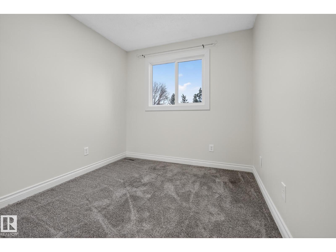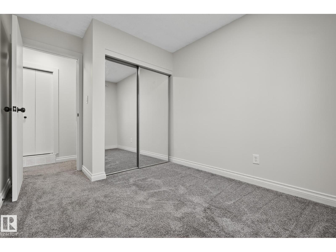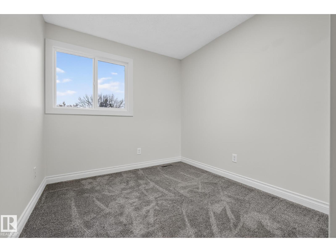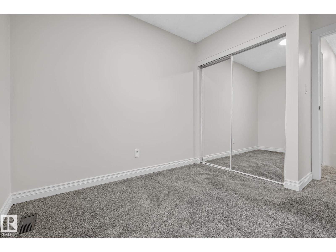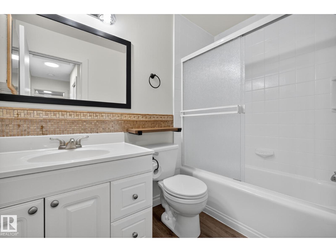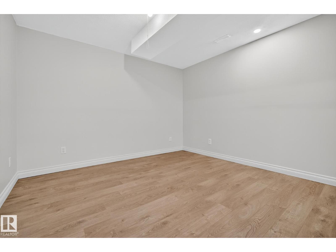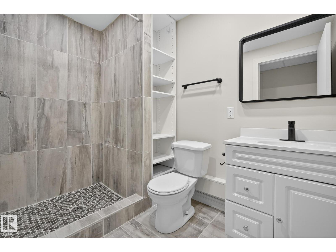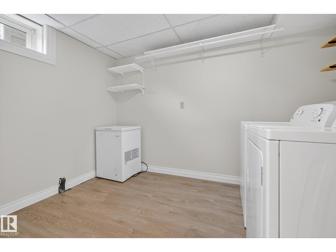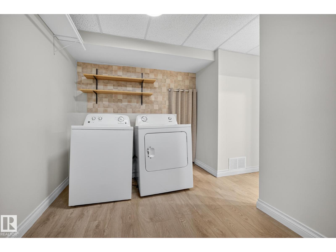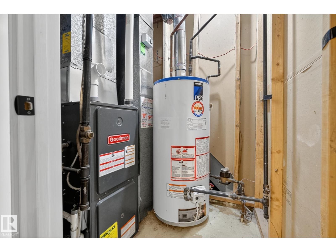7271 180 St Nw Edmonton, Alberta T5T 3G1
$249,900Maintenance, Exterior Maintenance, Insurance, Other, See Remarks, Property Management
$325.16 Monthly
Maintenance, Exterior Maintenance, Insurance, Other, See Remarks, Property Management
$325.16 MonthlyWelcome to The Wildflower in Willowbridge! This move-in ready, NEWLY RENOVATED townhome offers bright south-facing light throughout a spacious living room and updated GEM CABINETS kitchen with BRAND NEW APPLIANCES. The main floor features a refreshed half bath, while upstairs you’ll find three comfortable bedrooms, a 4-piece bathroom, and linen storage. The fully finished lower level includes a full bathroom with new tiled shower, large laundry area, and a versatile rec space. Enjoy your morning coffee or evening nightcap on the private patio just off the living room. A beautiful blend of comfort, style, and convenience - all that’s missing now is you! (id:62055)
Property Details
| MLS® Number | E4464028 |
| Property Type | Single Family |
| Neigbourhood | Lymburn |
| Amenities Near By | Playground, Schools, Shopping |
| Features | See Remarks |
Building
| Bathroom Total | 3 |
| Bedrooms Total | 3 |
| Appliances | Dishwasher, Dryer, Microwave Range Hood Combo, Refrigerator, Stove, Washer, Window Coverings |
| Basement Development | Finished |
| Basement Type | Full (finished) |
| Constructed Date | 1981 |
| Construction Style Attachment | Attached |
| Half Bath Total | 1 |
| Heating Type | Forced Air |
| Stories Total | 2 |
| Size Interior | 938 Ft2 |
| Type | Row / Townhouse |
Parking
| Stall |
Land
| Acreage | No |
| Fence Type | Fence |
| Land Amenities | Playground, Schools, Shopping |
| Size Irregular | 234.81 |
| Size Total | 234.81 M2 |
| Size Total Text | 234.81 M2 |
Rooms
| Level | Type | Length | Width | Dimensions |
|---|---|---|---|---|
| Basement | Laundry Room | 3.42 m | 2.4 m | 3.42 m x 2.4 m |
| Basement | Recreation Room | 3.4 m | 3.2 m | 3.4 m x 3.2 m |
| Main Level | Living Room | 3.65 m | 4.3 m | 3.65 m x 4.3 m |
| Main Level | Kitchen | 3.72 m | 3.42 m | 3.72 m x 3.42 m |
| Upper Level | Primary Bedroom | 3.66 m | 4.21 m | 3.66 m x 4.21 m |
| Upper Level | Bedroom 2 | 3.41 m | 2.58 m | 3.41 m x 2.58 m |
| Upper Level | Bedroom 3 | 3.4 m | 2.58 m | 3.4 m x 2.58 m |
Contact Us
Contact us for more information


