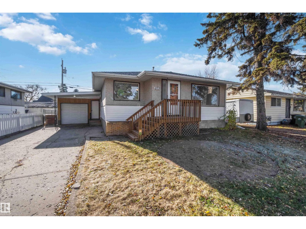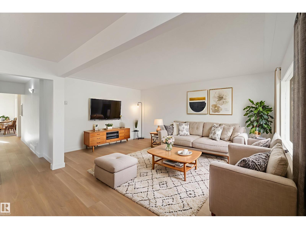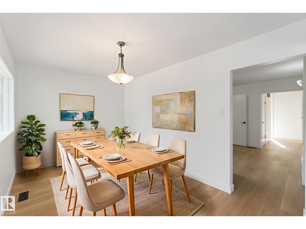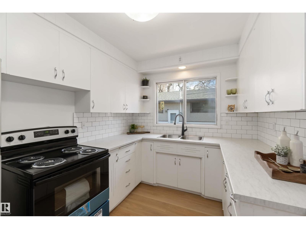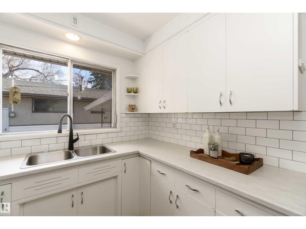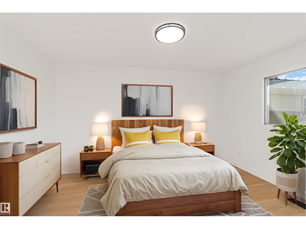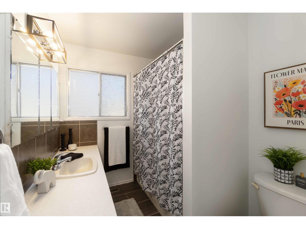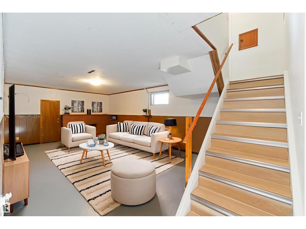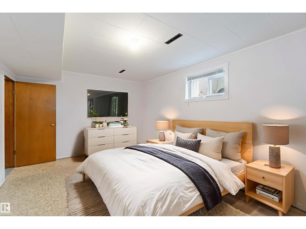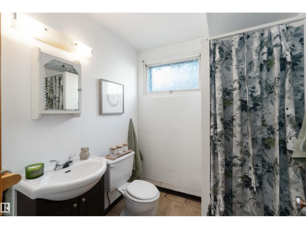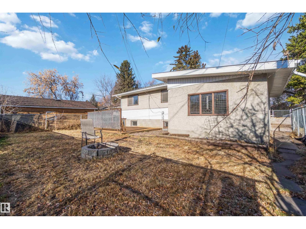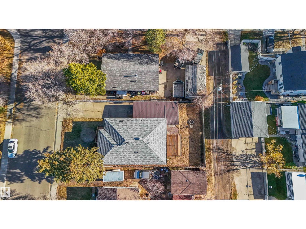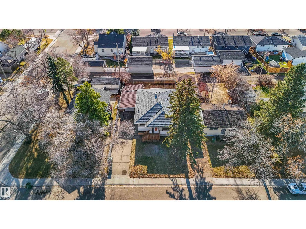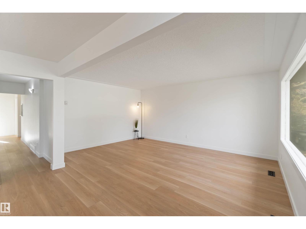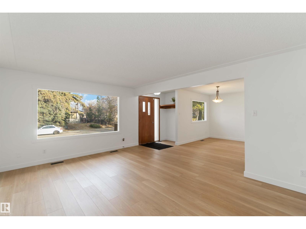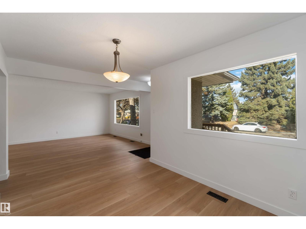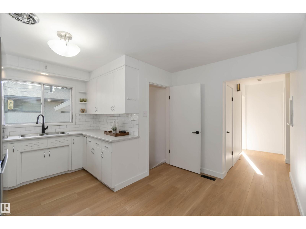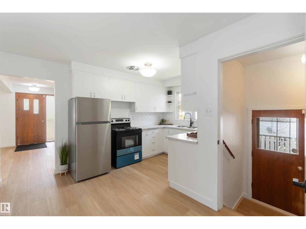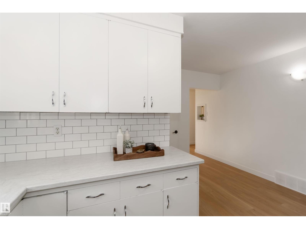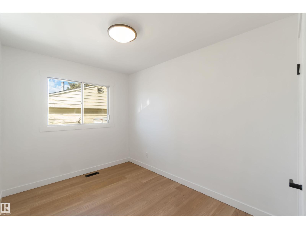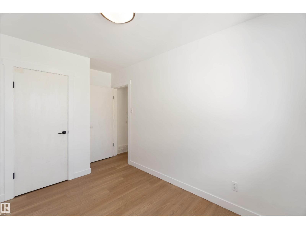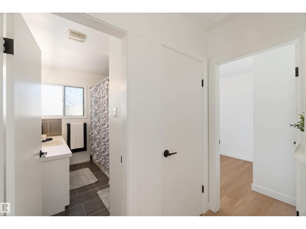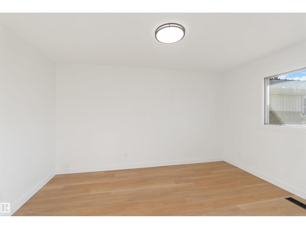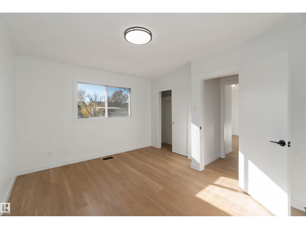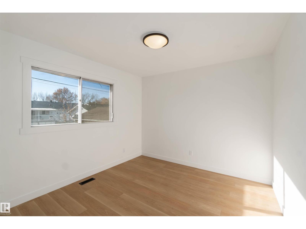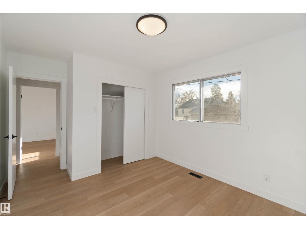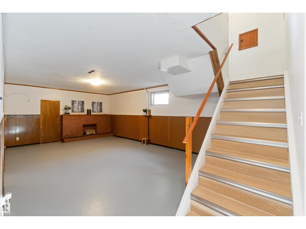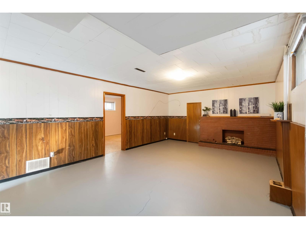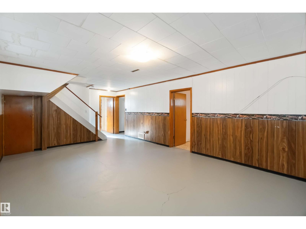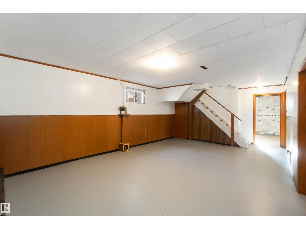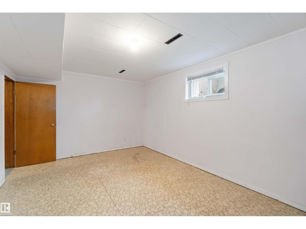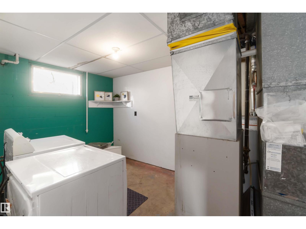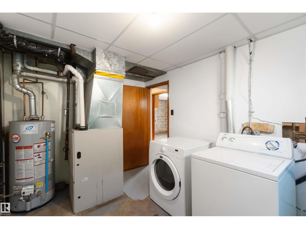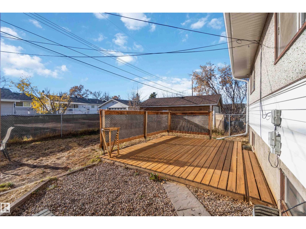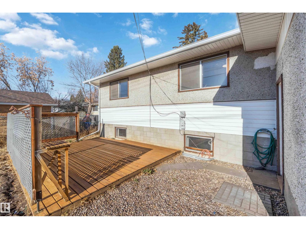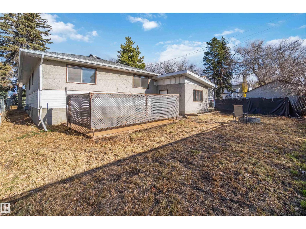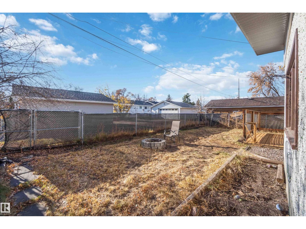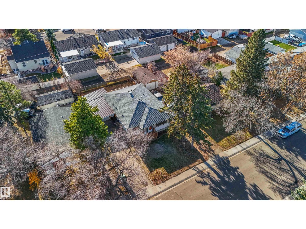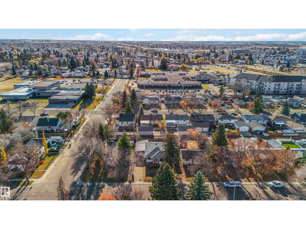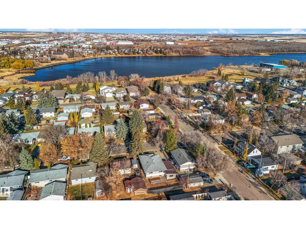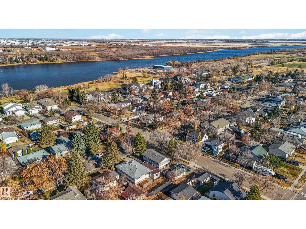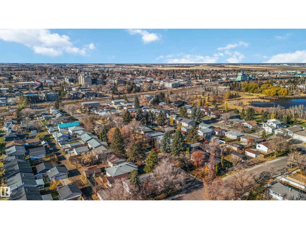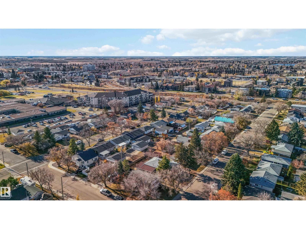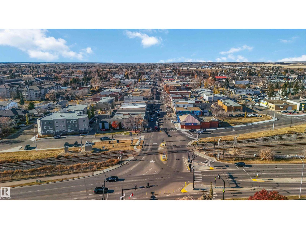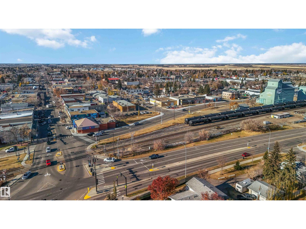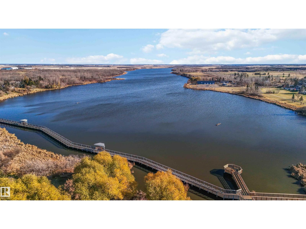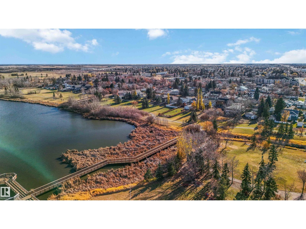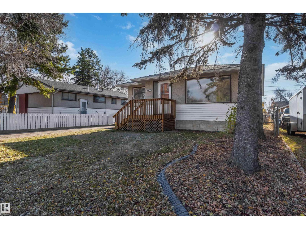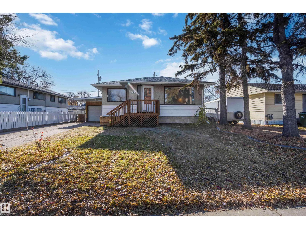3 Bedroom
2 Bathroom
1,270 ft2
Bungalow
Forced Air
$259,900
Welcome to South Telford-one of Leduc’s most sought-after neighbourhoods! This charming 3-bedroom, 2-Bath bungalow is perfectly situated within walking distance to Telford Lake’s scenic walking trails, downtown Main Street, schools, and the Leduc Rec Centre. Step inside to find the home has been freshly painted with beautiful new vinyl plank flooring installed throughout the main level. The bright kitchen features brand-new stainless steel appliances, white cabinets and stylish backsplash. Finishing off the main floor includes a 4pc bath. The partially finished basement offers excellent potential—with some repairs, it could be transformed into a secondary suite thanks to the convenient side entrance & second kitchen rough-ins. Also two additional rooms, a laundry room and a spacious rec room. Enjoy your morning coffee or evening sun on the south facing back deck with fenced yard. Appreciate the added bonus of a single attached garage. This South Telford gem combines comfort, location, and opportunity. (id:62055)
Property Details
|
MLS® Number
|
E4464093 |
|
Property Type
|
Single Family |
|
Neigbourhood
|
South Telford |
|
Amenities Near By
|
Airport, Golf Course, Playground, Schools, Shopping |
|
Features
|
Flat Site |
|
Structure
|
Deck, Porch |
Building
|
Bathroom Total
|
2 |
|
Bedrooms Total
|
3 |
|
Appliances
|
Dishwasher, Dryer, Refrigerator, Stove, Washer |
|
Architectural Style
|
Bungalow |
|
Basement Development
|
Partially Finished |
|
Basement Type
|
Full (partially Finished) |
|
Constructed Date
|
1959 |
|
Construction Style Attachment
|
Detached |
|
Heating Type
|
Forced Air |
|
Stories Total
|
1 |
|
Size Interior
|
1,270 Ft2 |
|
Type
|
House |
Parking
Land
|
Acreage
|
No |
|
Fence Type
|
Fence |
|
Land Amenities
|
Airport, Golf Course, Playground, Schools, Shopping |
|
Size Irregular
|
464.52 |
|
Size Total
|
464.52 M2 |
|
Size Total Text
|
464.52 M2 |
Rooms
| Level |
Type |
Length |
Width |
Dimensions |
|
Basement |
Family Room |
7.87 m |
4.22 m |
7.87 m x 4.22 m |
|
Main Level |
Living Room |
5.54 m |
4.04 m |
5.54 m x 4.04 m |
|
Main Level |
Dining Room |
2.89 m |
4.4 m |
2.89 m x 4.4 m |
|
Main Level |
Kitchen |
2.66 m |
4.22 m |
2.66 m x 4.22 m |
|
Main Level |
Primary Bedroom |
4.49 m |
3.65 m |
4.49 m x 3.65 m |
|
Main Level |
Bedroom 2 |
3.18 m |
3.33 m |
3.18 m x 3.33 m |
|
Main Level |
Bedroom 3 |
2.52 m |
4.04 m |
2.52 m x 4.04 m |


