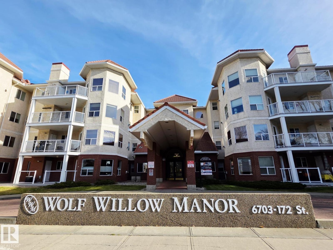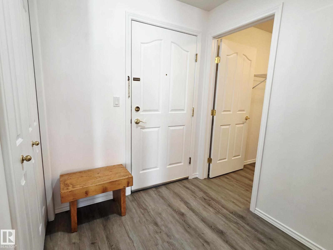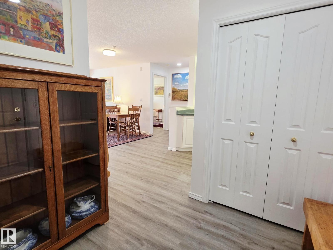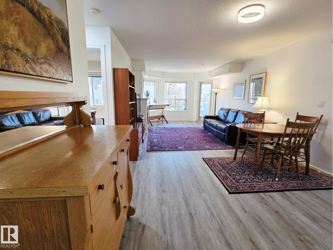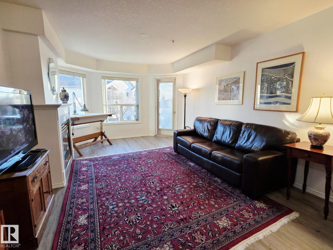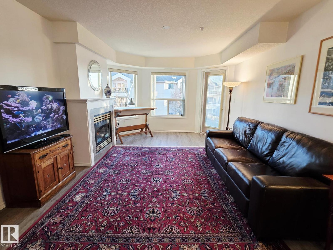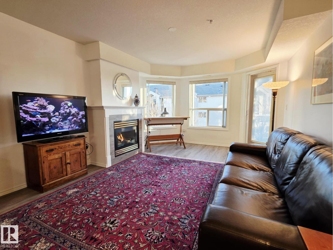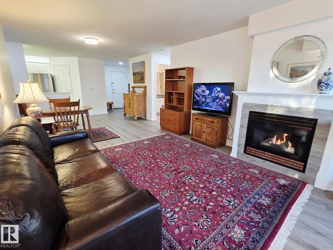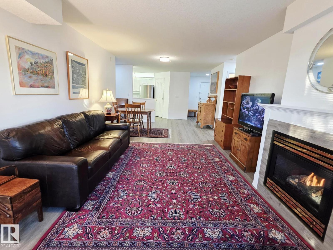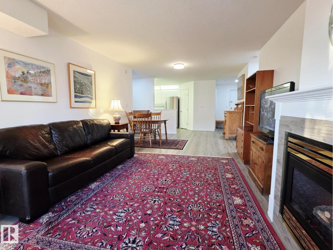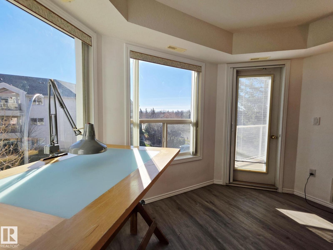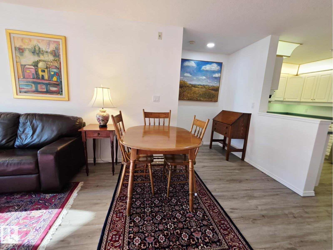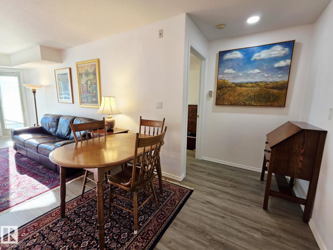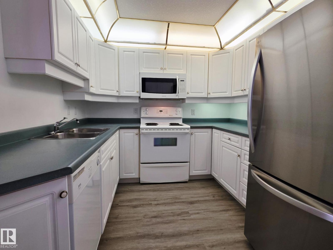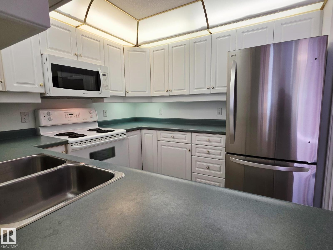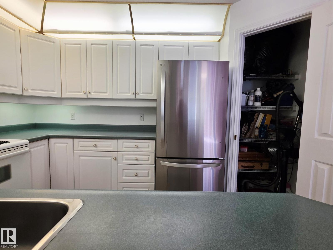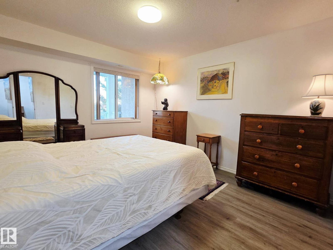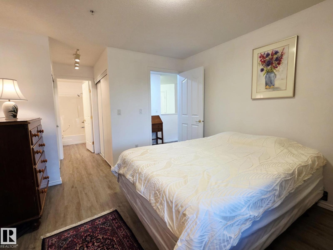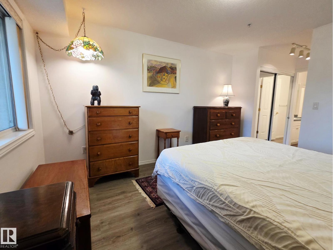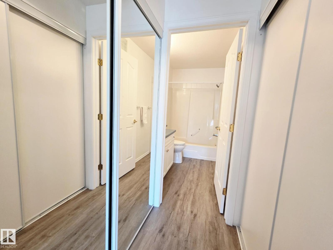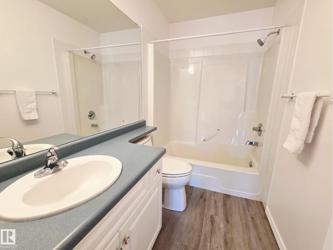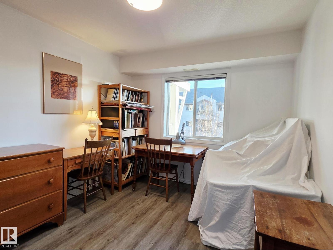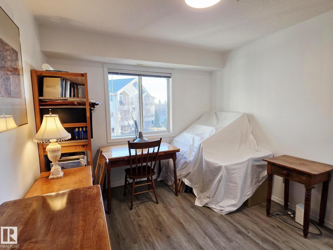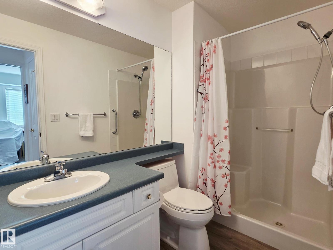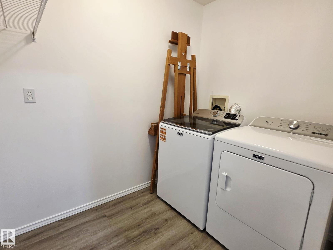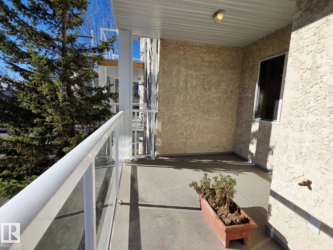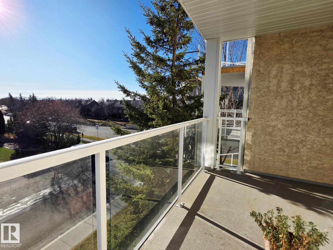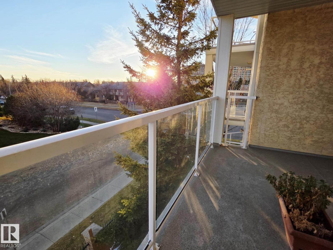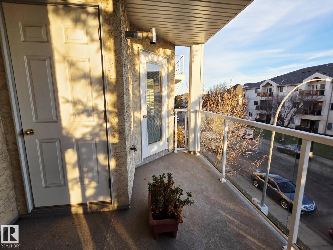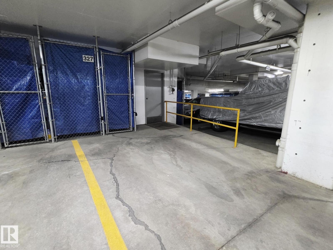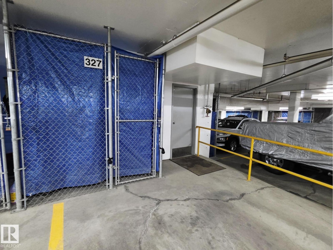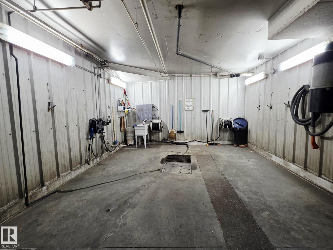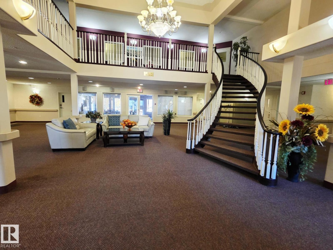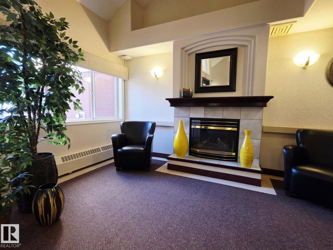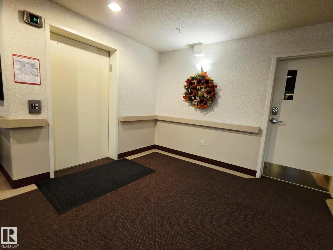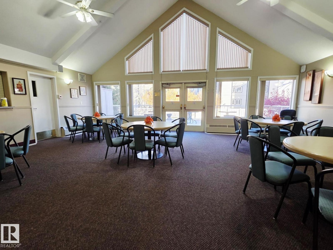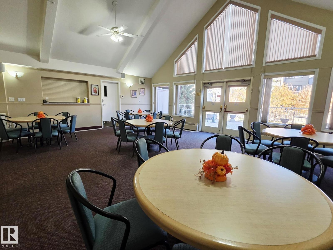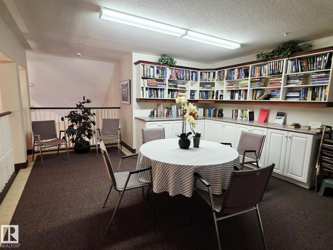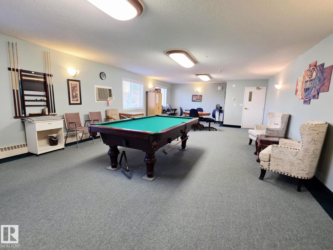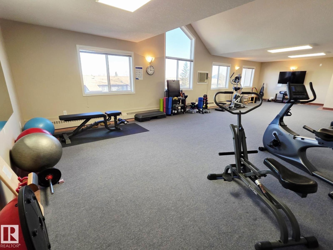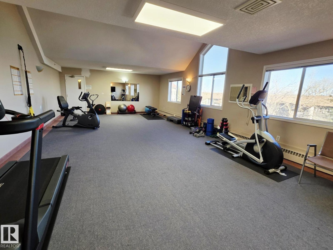#327 6703 172 St Nw Edmonton, Alberta T5T 6H9
$224,880Maintenance, Exterior Maintenance, Heat, Insurance, Common Area Maintenance, Other, See Remarks, Property Management, Water
$528.30 Monthly
Maintenance, Exterior Maintenance, Heat, Insurance, Common Area Maintenance, Other, See Remarks, Property Management, Water
$528.30 MonthlyWelcome to Wolf Willow Manor! This inviting 2 bedroom, 2 bathroom condo in a sought-after 55+ community offers comfort, style, and convenience. Ideally situated on the 3rd floor with sunny south exposure, it features a refreshed kitchen with bright white cabinets, brand-new vinyl plank flooring, new high end fridge, washer & dryer and an open-concept living and dining area with a cozy gas fireplace. The spacious primary suite includes his & hers closets and a private ensuite. Enjoy outdoor living on your large balcony with natural gas hookup for BBQs. Added perks include in-suite laundry and storage, plus a heated underground parking stall with storage cage, located just steps from the elevator. Residents enjoy a vibrant lifestyle with access to a social hall, fitness room, library, workshop, car wash, and pool tables. Perfectly located near shopping, medical offices, the Farmers Market, YMCA, and public transit — this is maintenance-free living at its best! (id:62055)
Property Details
| MLS® Number | E4464078 |
| Property Type | Single Family |
| Neigbourhood | Callingwood South |
| Amenities Near By | Golf Course, Playground, Public Transit, Schools, Shopping |
| Community Features | Public Swimming Pool |
| Features | Treed, No Animal Home, No Smoking Home |
| Parking Space Total | 1 |
Building
| Bathroom Total | 2 |
| Bedrooms Total | 2 |
| Amenities | Vinyl Windows |
| Appliances | Dishwasher, Dryer, Microwave Range Hood Combo, Refrigerator, Stove, Washer, Window Coverings |
| Basement Type | None |
| Constructed Date | 1999 |
| Fire Protection | Sprinkler System-fire |
| Fireplace Fuel | Gas |
| Fireplace Present | Yes |
| Fireplace Type | Unknown |
| Heating Type | Forced Air |
| Size Interior | 985 Ft2 |
| Type | Apartment |
Parking
| Heated Garage | |
| Underground |
Land
| Acreage | No |
| Land Amenities | Golf Course, Playground, Public Transit, Schools, Shopping |
| Size Irregular | 72.03 |
| Size Total | 72.03 M2 |
| Size Total Text | 72.03 M2 |
Rooms
| Level | Type | Length | Width | Dimensions |
|---|---|---|---|---|
| Main Level | Living Room | 4.66 m | 3.63 m | 4.66 m x 3.63 m |
| Main Level | Dining Room | 4.3 m | 3.67 m | 4.3 m x 3.67 m |
| Main Level | Kitchen | 2.71 m | 3.57 m | 2.71 m x 3.57 m |
| Main Level | Primary Bedroom | 5.53 m | 3.33 m | 5.53 m x 3.33 m |
| Main Level | Bedroom 2 | 3.59 m | 2.92 m | 3.59 m x 2.92 m |
| Main Level | Laundry Room | 2.31 m | 1.8 m | 2.31 m x 1.8 m |
Contact Us
Contact us for more information


