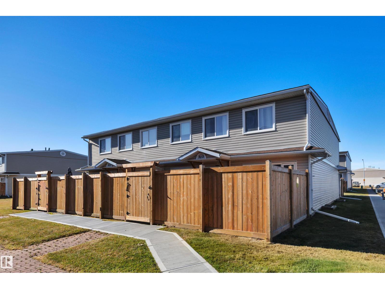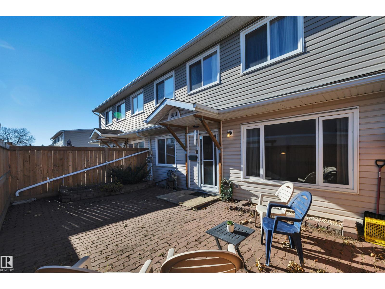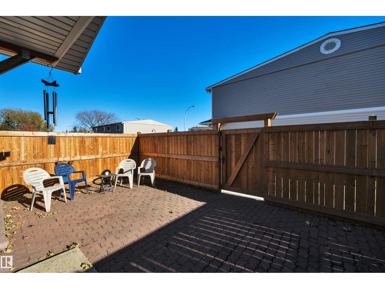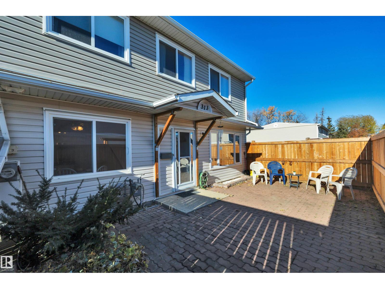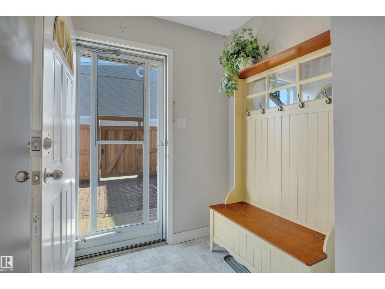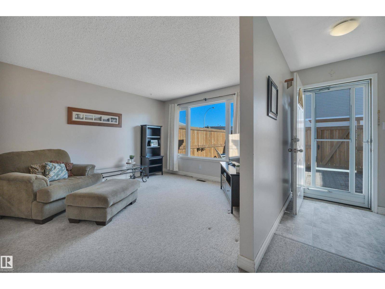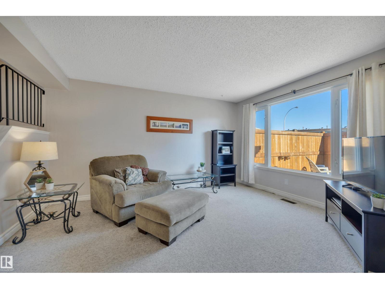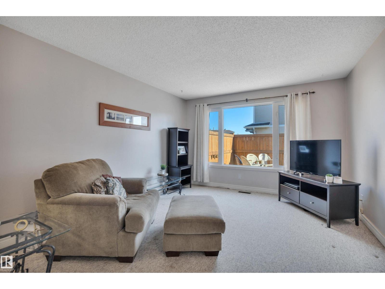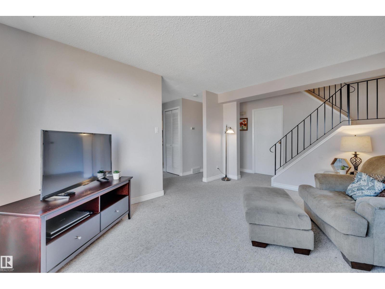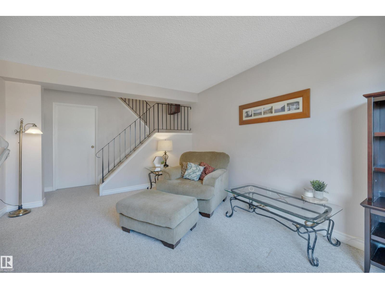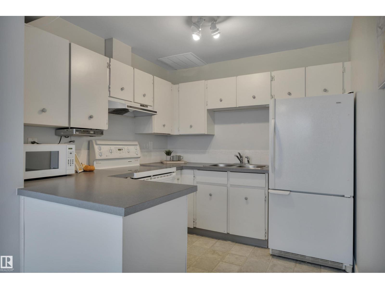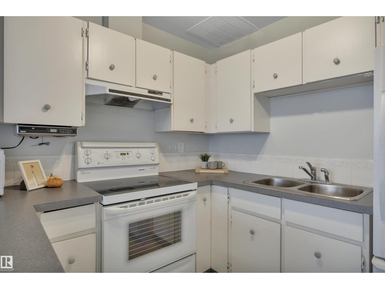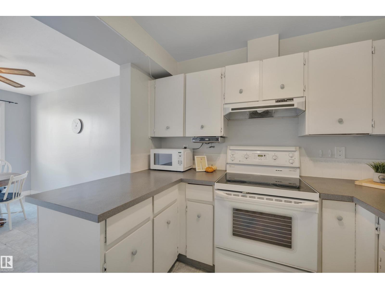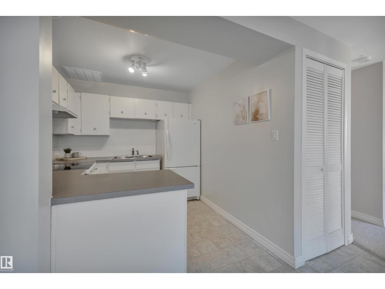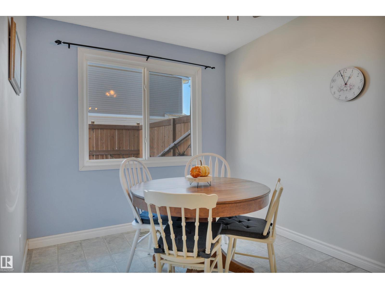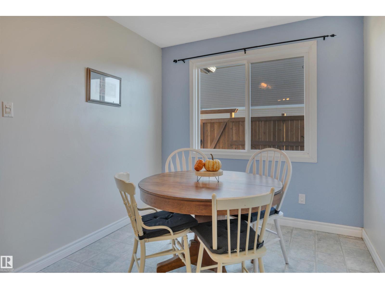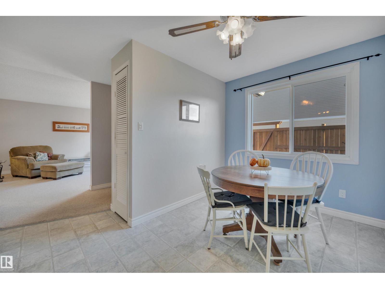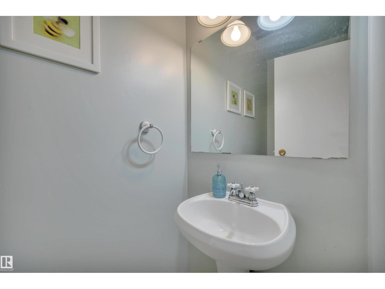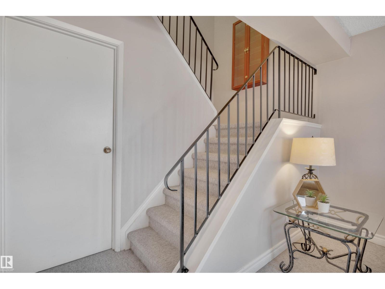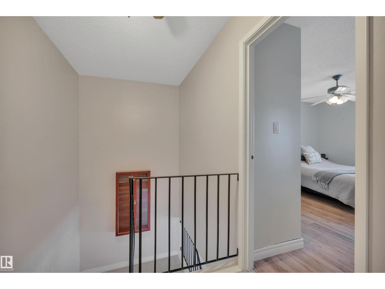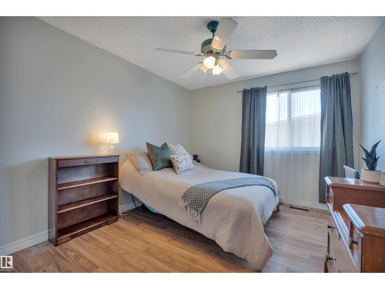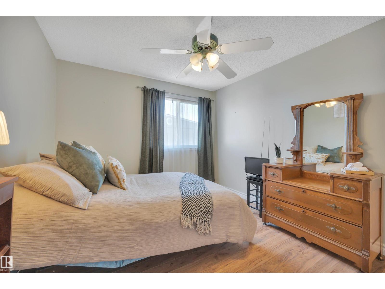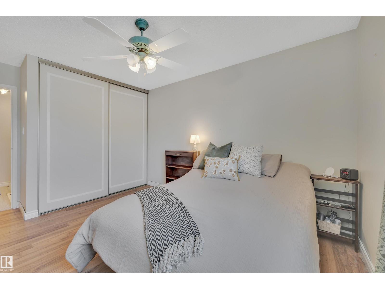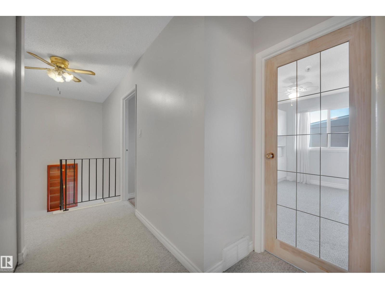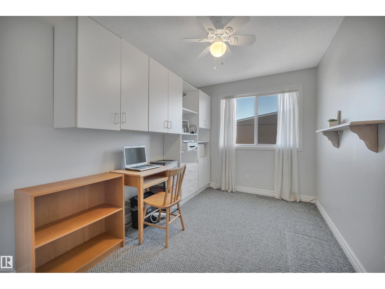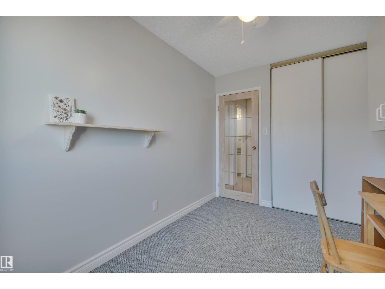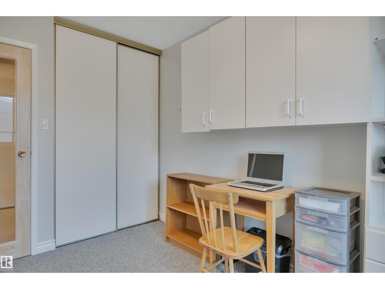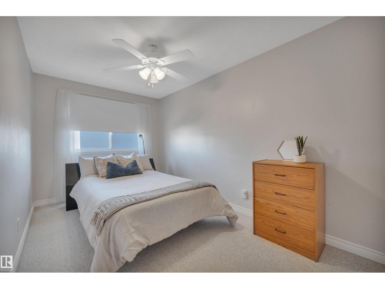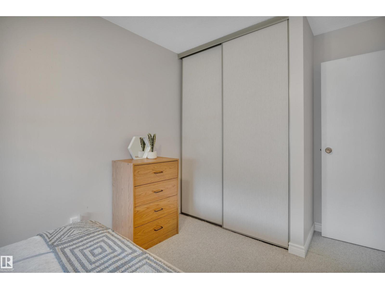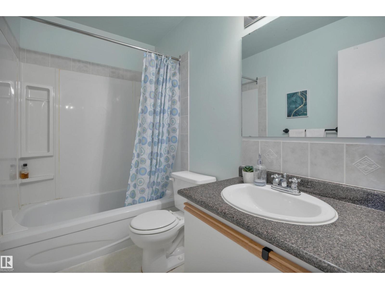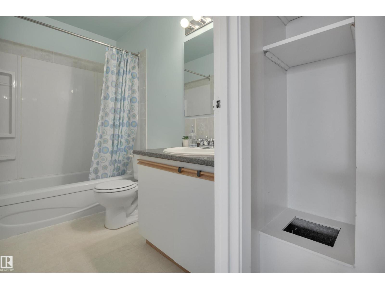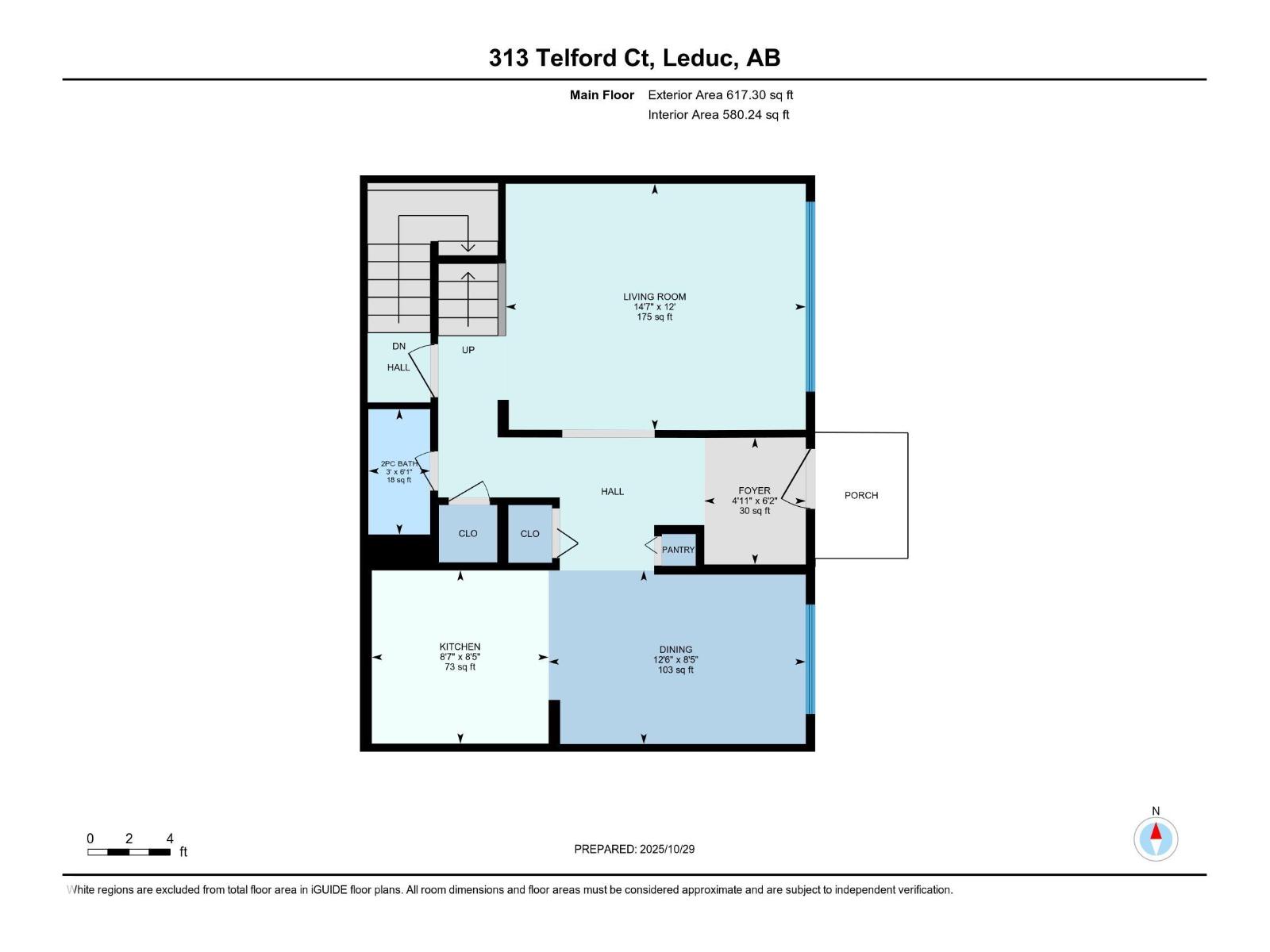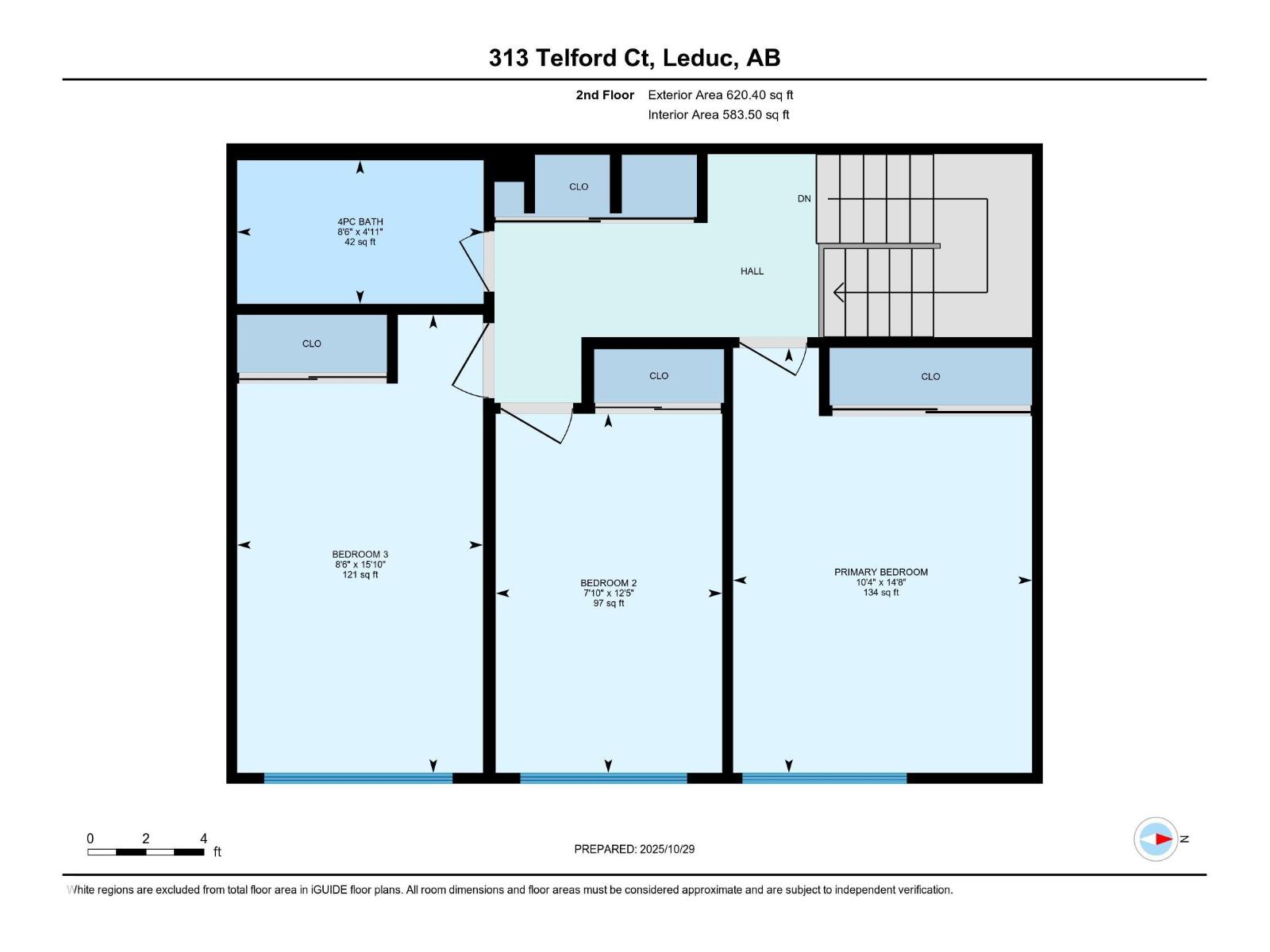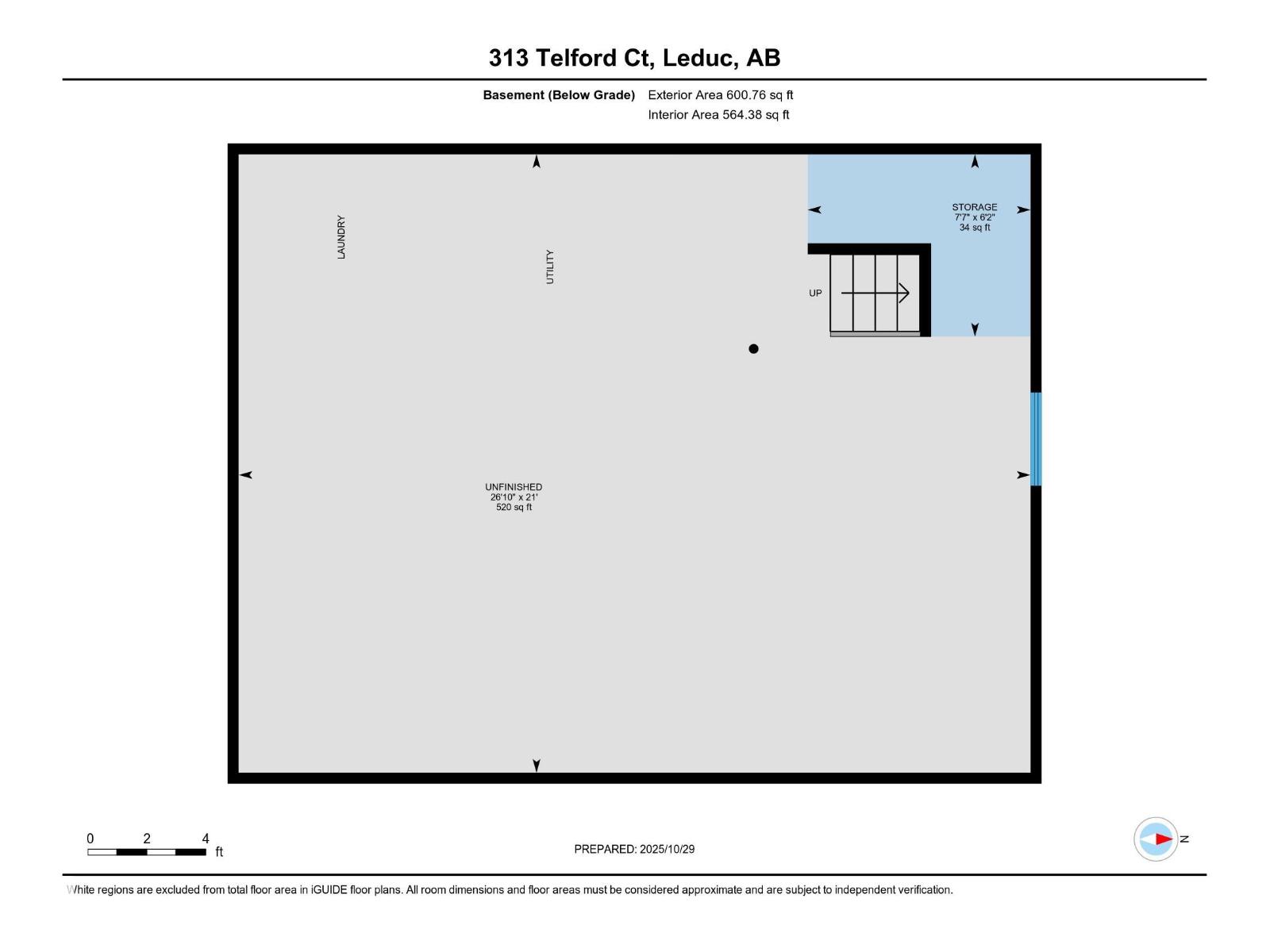313 Telford Co Leduc, Alberta T9E 5M8
$190,000Maintenance, Exterior Maintenance, Insurance, Property Management, Other, See Remarks
$432 Monthly
Maintenance, Exterior Maintenance, Insurance, Property Management, Other, See Remarks
$432 MonthlyThis complex is well maintained and well managed. The adorable private yard is a true gem — complete with a stone patio, perfect for BBQs and relaxing evenings. Featuring 3 bedrooms and 1.5 bathrooms, this home offers the ideal mix of comfort and convenience. The community has new sidewalks and fences, and homes here rarely come up for sale—for good reason! Inside, you’re greeted by a welcoming entryway. To your left, a galley-style kitchen opens to a spacious dining area, while to your right, a cozy living room creates the perfect place to unwind. Upstairs, enjoy the three generous bedrooms with great closet space and a bright, updated full bathroom. The unfinished basement offers endless possibilities—whether you envision a rec room, home gym, or extra storage, the space is yours to create. (id:62055)
Open House
This property has open houses!
2:00 pm
Ends at:4:00 pm
Property Details
| MLS® Number | E4463917 |
| Property Type | Single Family |
| Neigbourhood | Willow Park_LEDU |
| Amenities Near By | Airport |
| Features | Flat Site, No Animal Home, No Smoking Home, Level |
| Parking Space Total | 1 |
Building
| Bathroom Total | 2 |
| Bedrooms Total | 3 |
| Amenities | Vinyl Windows |
| Appliances | Dryer, Hood Fan, Refrigerator, Stove, Washer |
| Basement Development | Unfinished |
| Basement Type | Full (unfinished) |
| Constructed Date | 1975 |
| Construction Style Attachment | Attached |
| Half Bath Total | 1 |
| Heating Type | Forced Air |
| Stories Total | 2 |
| Size Interior | 1,238 Ft2 |
| Type | Row / Townhouse |
Parking
| Stall |
Land
| Acreage | No |
| Fence Type | Fence |
| Land Amenities | Airport |
| Size Irregular | 286.42 |
| Size Total | 286.42 M2 |
| Size Total Text | 286.42 M2 |
Rooms
| Level | Type | Length | Width | Dimensions |
|---|---|---|---|---|
| Main Level | Living Room | 14'7 x 12' | ||
| Main Level | Dining Room | 12'6 x 8'5 | ||
| Main Level | Kitchen | 8'7 x 8'5 | ||
| Upper Level | Primary Bedroom | 14'8 x 10'4 | ||
| Upper Level | Bedroom 2 | 12'5 x 7'10 | ||
| Upper Level | Bedroom 3 | 15'10 x 8'6 |
Contact Us
Contact us for more information


