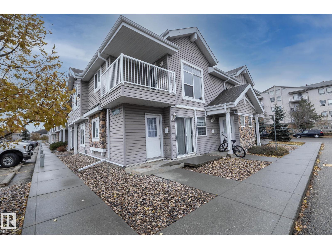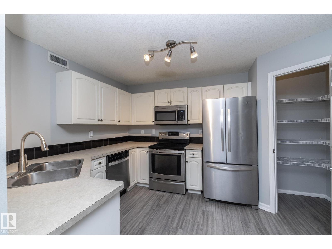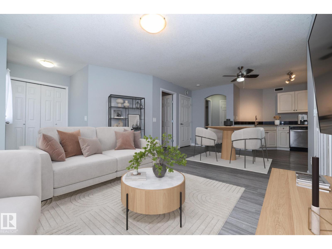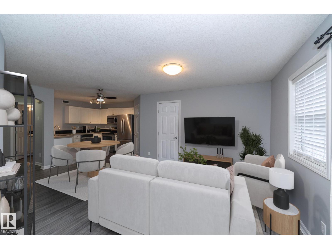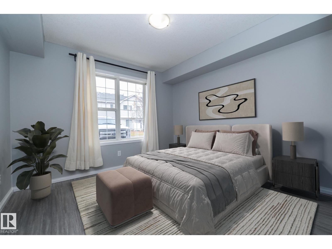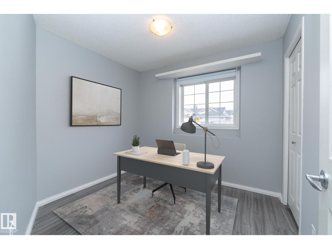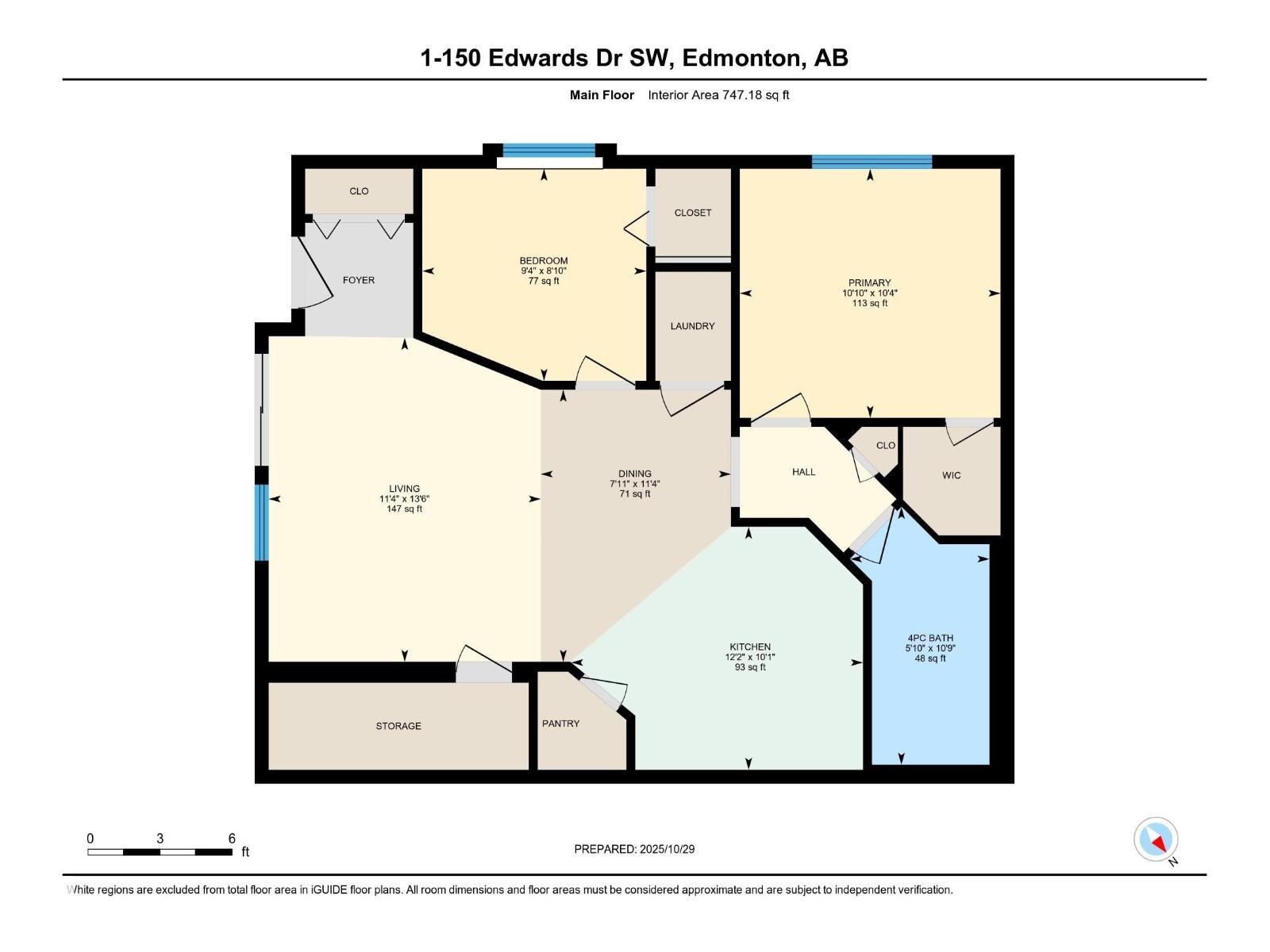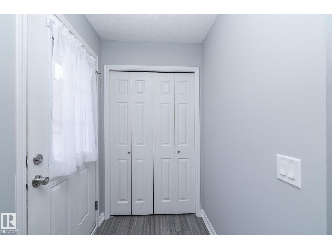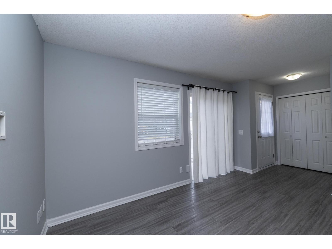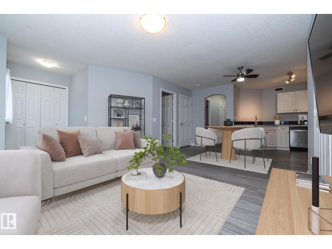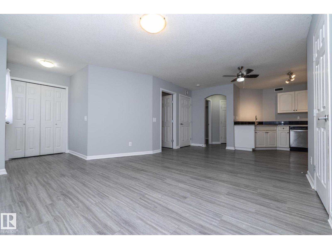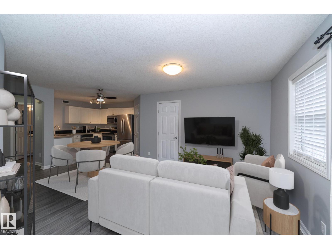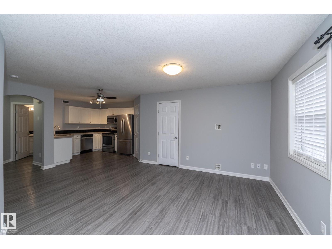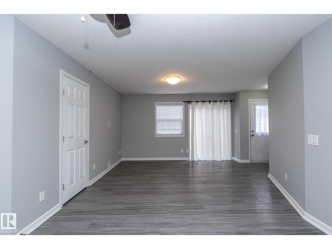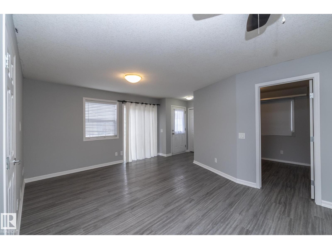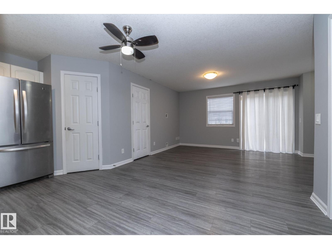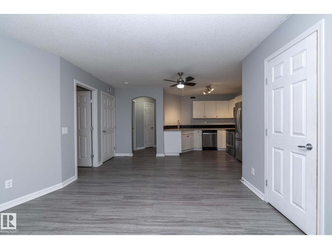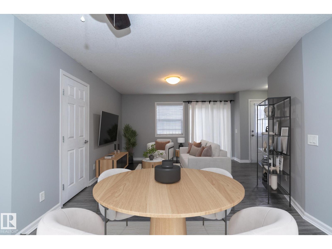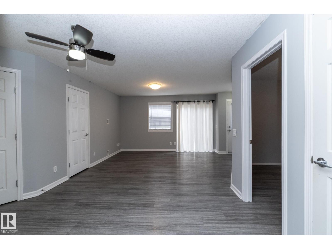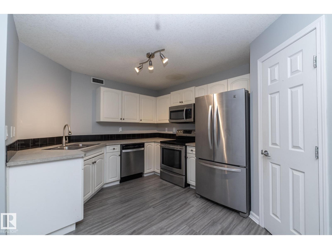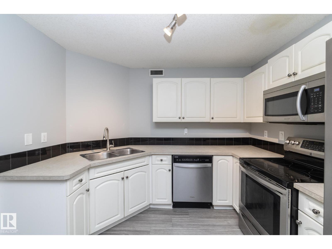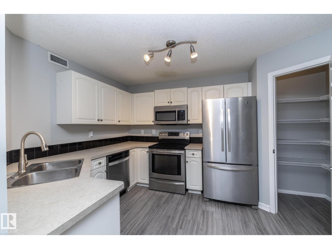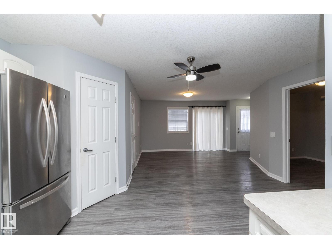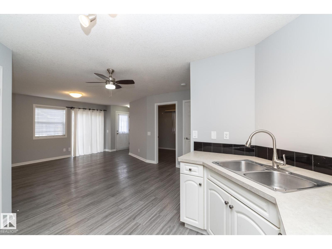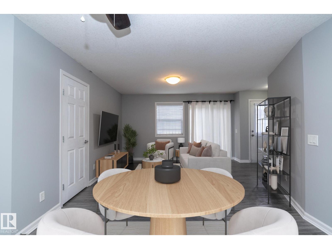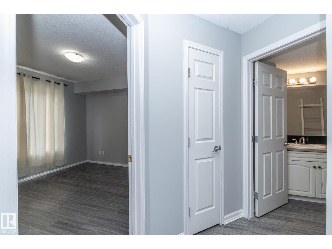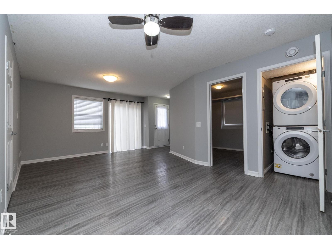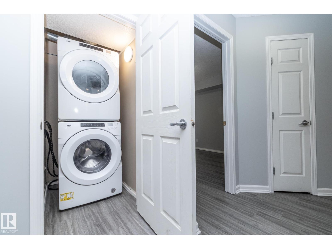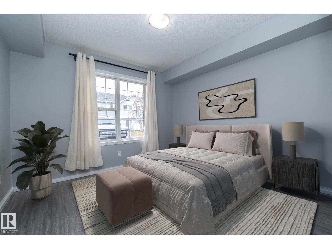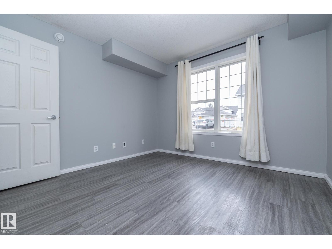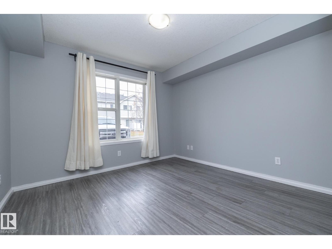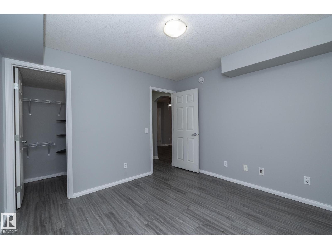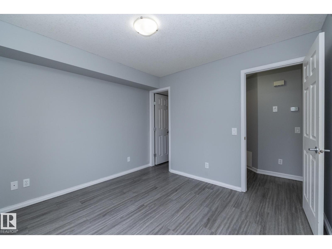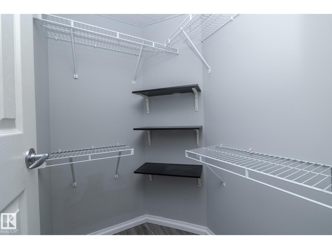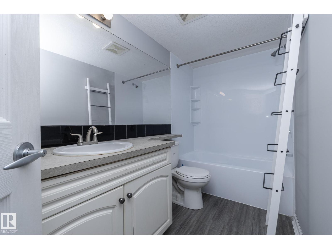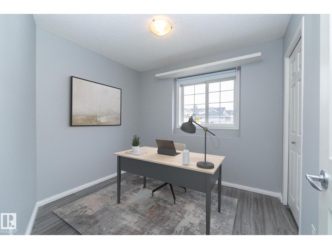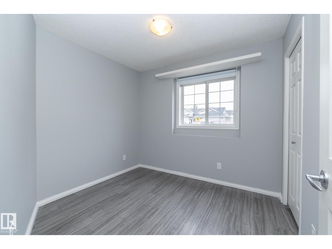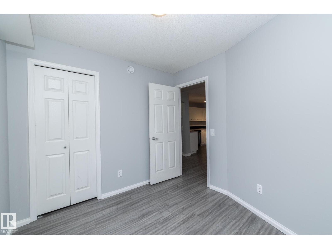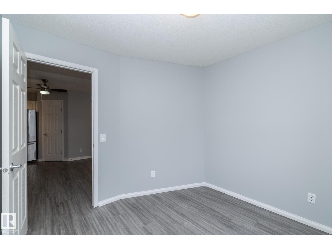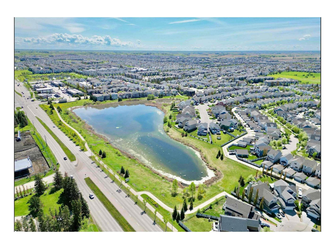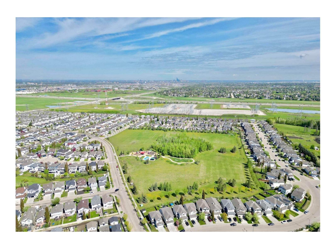#1 150 Edwards Dr Sw Edmonton, Alberta T6X 1M4
$185,000Maintenance, Exterior Maintenance, Heat, Insurance, Landscaping, Other, See Remarks, Property Management, Water
$390 Monthly
Maintenance, Exterior Maintenance, Heat, Insurance, Landscaping, Other, See Remarks, Property Management, Water
$390 MonthlyLow-Maintenance Living in a Fantastic Location! This bright corner unit carriage-style townhome offers a practical, open layout that’s perfect for first-time buyers or downsizers seeking comfort & convenience. Featuring 2 spacious bedrooms & a 4-pc bath, this home is designed for easy living. The inviting open-concept living area includes a generous living room, dining space, and a well-planned kitchen with abundant cabinetry, ample counter space, & a corner pantry for extra storage. Natural light pours in through large windows & patio doors leading to your private patio—ideal for morning coffee or evening relaxation. Additional highlights include laminate flooring (no carpet), in-floor heating, in-suite laundry, & extra storage. The assigned parking stall is conveniently located just steps from your door, w/visitor parking nearby. Condo fees include heat & water, making this an affordable, worry-free choice. Set in a sought-after Ellerslie location, you’ll enjoy quick access to Henday, EIA & more. (id:62055)
Property Details
| MLS® Number | E4463991 |
| Property Type | Single Family |
| Neigbourhood | Ellerslie |
| Amenities Near By | Golf Course, Playground, Schools, Shopping, Ski Hill |
| Features | Flat Site, Closet Organizers, Exterior Walls- 2x6", No Smoking Home |
Building
| Bathroom Total | 1 |
| Bedrooms Total | 2 |
| Amenities | Vinyl Windows |
| Appliances | Dishwasher, Dryer, Hood Fan, Refrigerator, Stove, Washer, Window Coverings |
| Architectural Style | Carriage, Bungalow |
| Basement Type | None |
| Constructed Date | 2005 |
| Heating Type | In Floor Heating |
| Stories Total | 1 |
| Size Interior | 747 Ft2 |
| Type | Row / Townhouse |
Parking
| Stall |
Land
| Acreage | No |
| Land Amenities | Golf Course, Playground, Schools, Shopping, Ski Hill |
| Size Irregular | 186.52 |
| Size Total | 186.52 M2 |
| Size Total Text | 186.52 M2 |
Rooms
| Level | Type | Length | Width | Dimensions |
|---|---|---|---|---|
| Main Level | Living Room | 4.11 m | 3.45 m | 4.11 m x 3.45 m |
| Main Level | Dining Room | 3.45 m | 2.41 m | 3.45 m x 2.41 m |
| Main Level | Kitchen | 3.09 m | 3.7 m | 3.09 m x 3.7 m |
| Main Level | Primary Bedroom | 3.16 m | 3.31 m | 3.16 m x 3.31 m |
| Main Level | Bedroom 2 | 2.69 m | 2.85 m | 2.69 m x 2.85 m |
Contact Us
Contact us for more information


