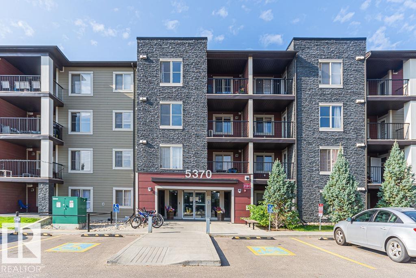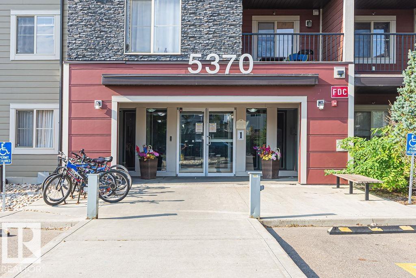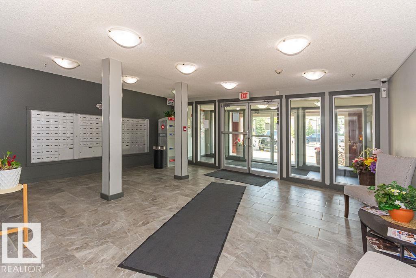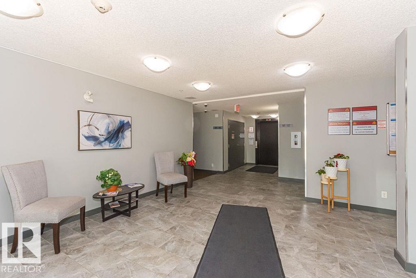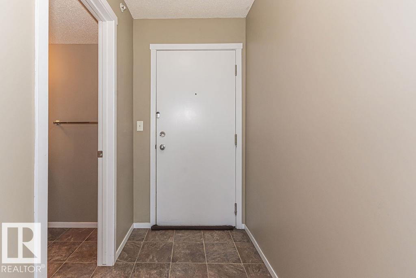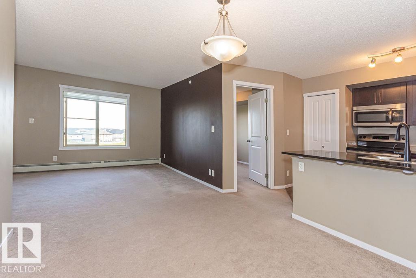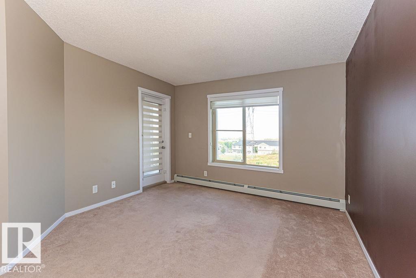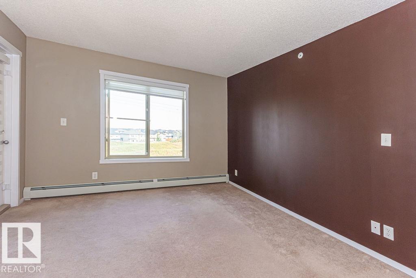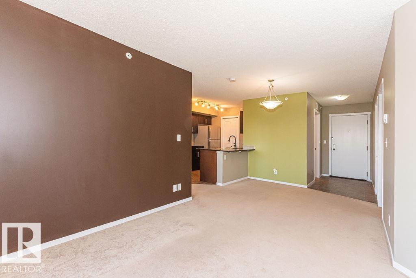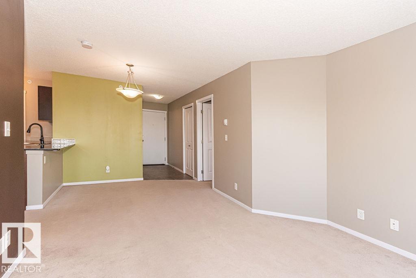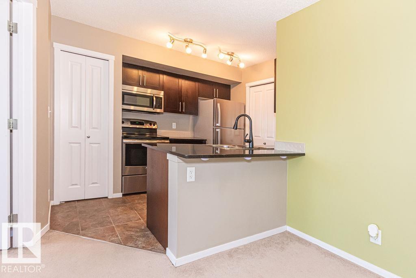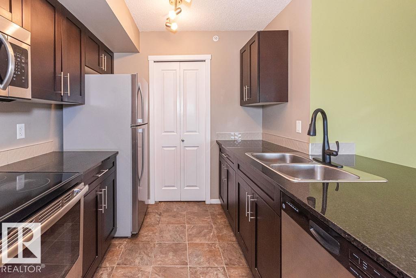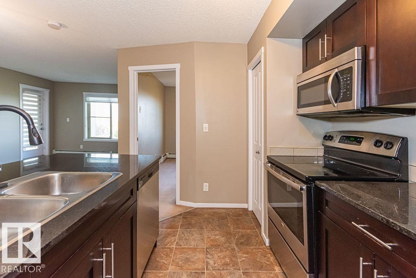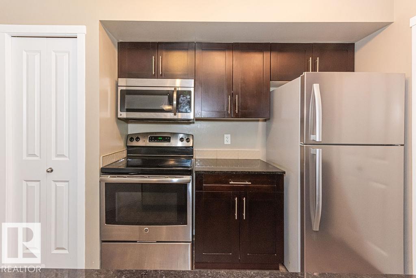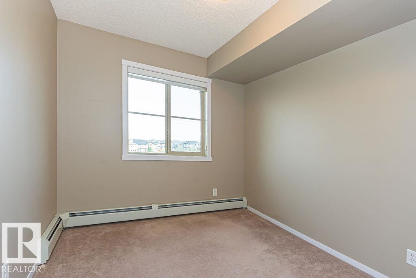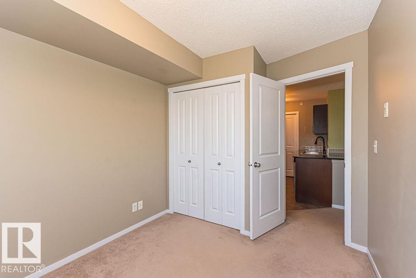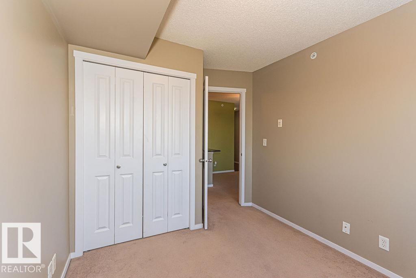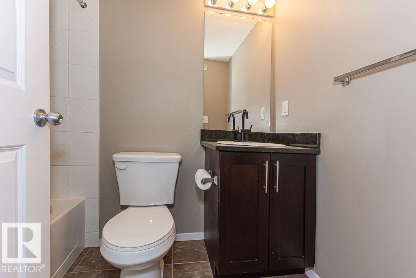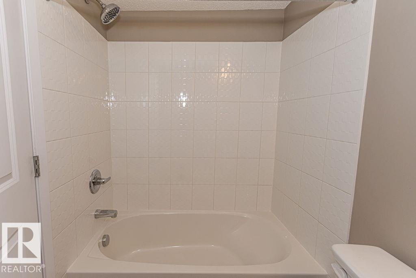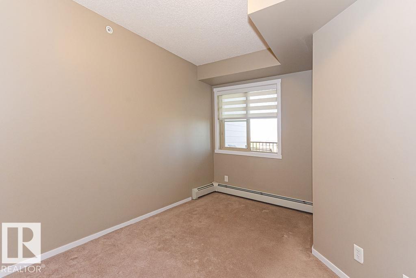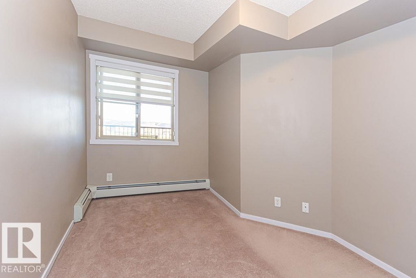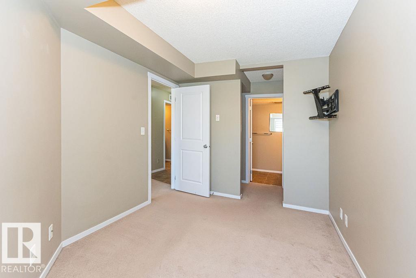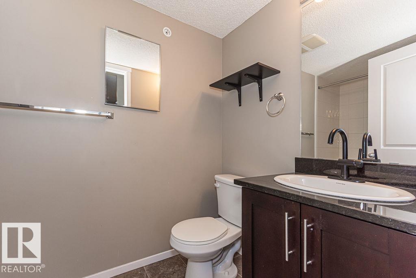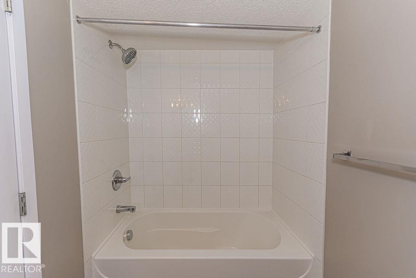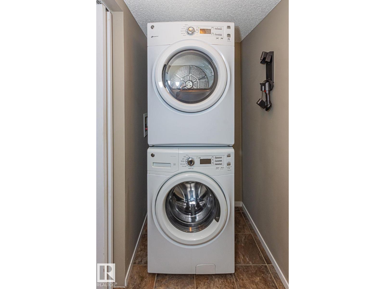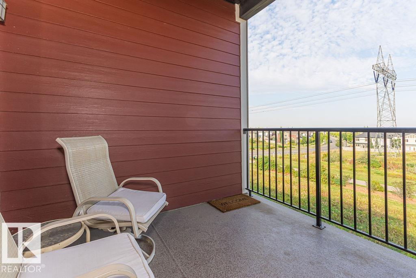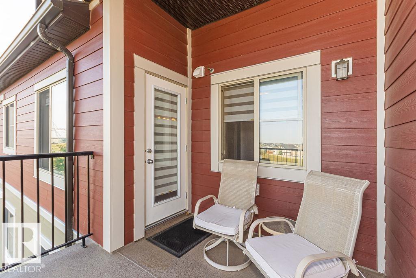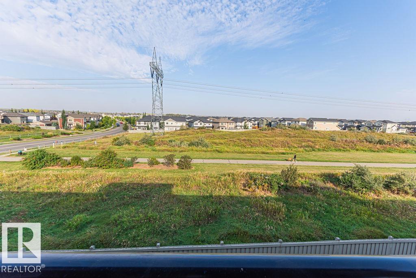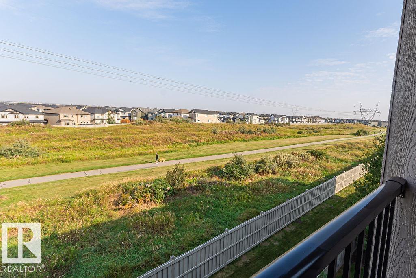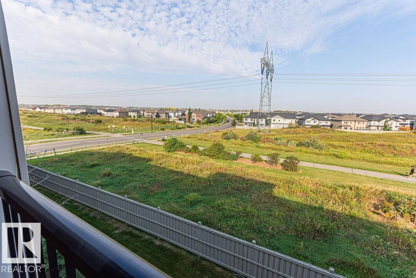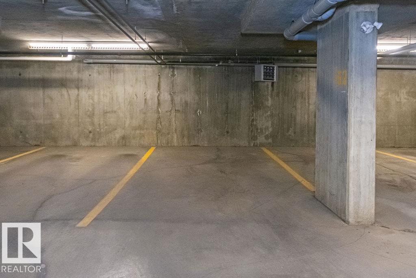#421 5370 Chappelle Rd Sw Edmonton, Alberta T6W 3L5
$205,000Maintenance, Exterior Maintenance, Heat, Insurance, Common Area Maintenance, Property Management, Other, See Remarks, Water
$448.37 Monthly
Maintenance, Exterior Maintenance, Heat, Insurance, Common Area Maintenance, Property Management, Other, See Remarks, Water
$448.37 MonthlyWelcome to Creekwood Landing and this amazing TOP FLOOR unit backing one of many of Chappelle’s walking trails. The most sought-after layout has the bedrooms and with a living room with amazing views. Spacious kitchen with sit up island, stainless steel appliances, storage closet AND pantry. GRANITE countertops throughout. Primary bedroom has 4-piece ensuite bathroom and a walk through closet and the 2nd bedroom is a great size. In suite laundry for your convenience. PRIVATE WEST FACING balcony. UNDERGROUND heated parking. Pets are allowed with board approval. Perfect location is close to all major routes, grocery stores, shopping, movie theatres and so much more. Condo fees include heat, water and sewer. Super clean and quiet building. (id:62055)
Property Details
| MLS® Number | E4463976 |
| Property Type | Single Family |
| Neigbourhood | Chappelle Area |
| Amenities Near By | Golf Course, Public Transit, Schools, Shopping |
| Community Features | Public Swimming Pool |
| Structure | Patio(s) |
Building
| Bathroom Total | 2 |
| Bedrooms Total | 2 |
| Appliances | Dishwasher, Dryer, Garage Door Opener, Microwave Range Hood Combo, Refrigerator, Stove, Washer, Window Coverings |
| Basement Type | None |
| Constructed Date | 2016 |
| Heating Type | Baseboard Heaters, Hot Water Radiator Heat |
| Size Interior | 736 Ft2 |
| Type | Apartment |
Parking
| Heated Garage | |
| Parkade |
Land
| Acreage | No |
| Land Amenities | Golf Course, Public Transit, Schools, Shopping |
| Size Irregular | 71.7 |
| Size Total | 71.7 M2 |
| Size Total Text | 71.7 M2 |
Rooms
| Level | Type | Length | Width | Dimensions |
|---|---|---|---|---|
| Main Level | Living Room | 3.2 m | 3.49 m | 3.2 m x 3.49 m |
| Main Level | Dining Room | 2.61 m | 2.73 m | 2.61 m x 2.73 m |
| Main Level | Kitchen | 3.26 m | 2.81 m | 3.26 m x 2.81 m |
| Main Level | Primary Bedroom | 4.03 m | 2.67 m | 4.03 m x 2.67 m |
| Main Level | Bedroom 2 | 2.82 m | 2.64 m | 2.82 m x 2.64 m |
Contact Us
Contact us for more information


