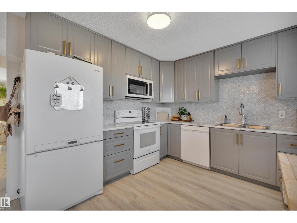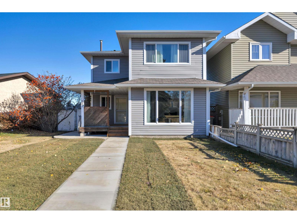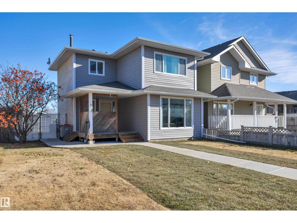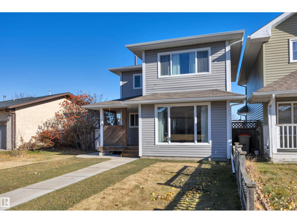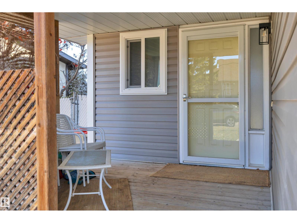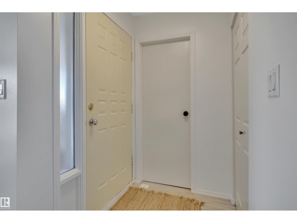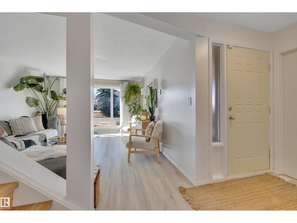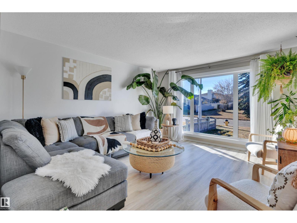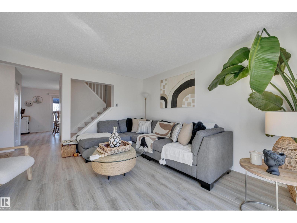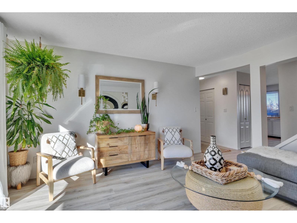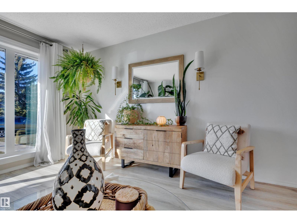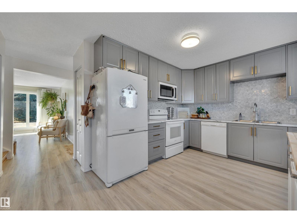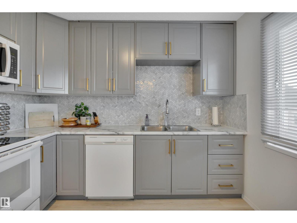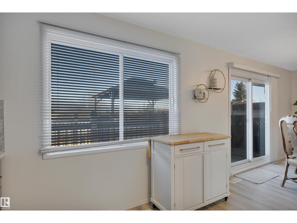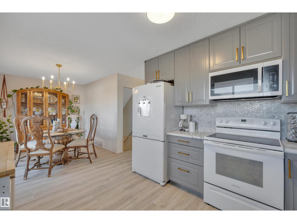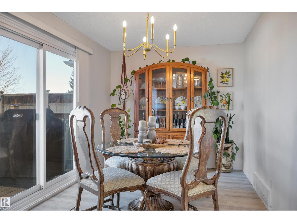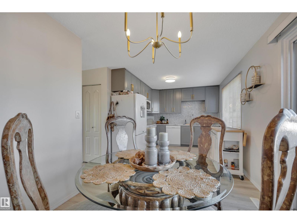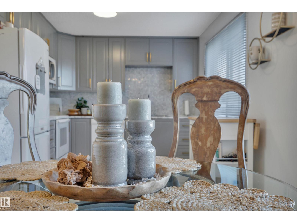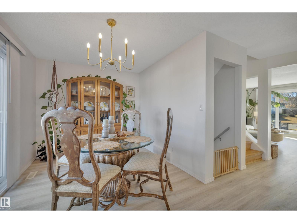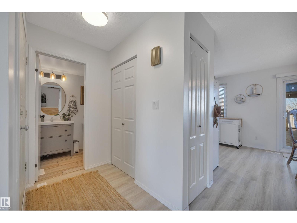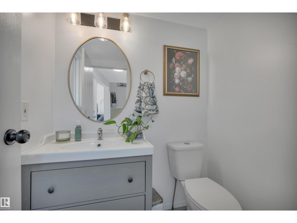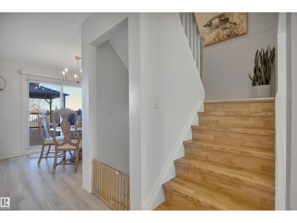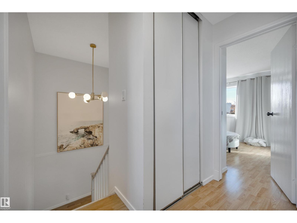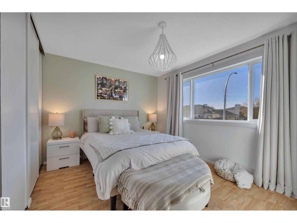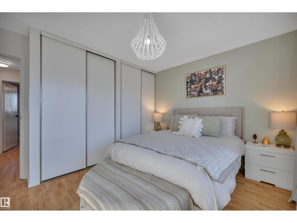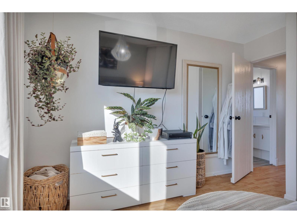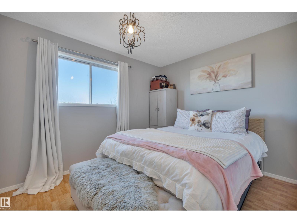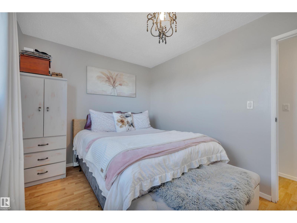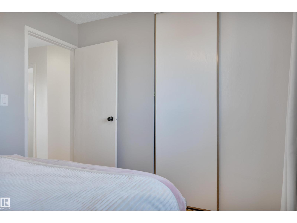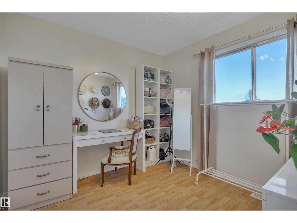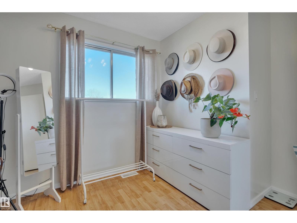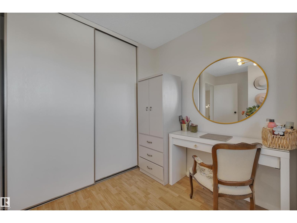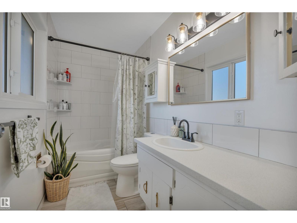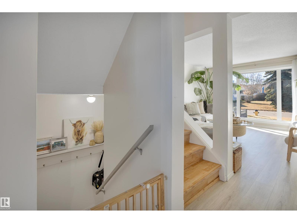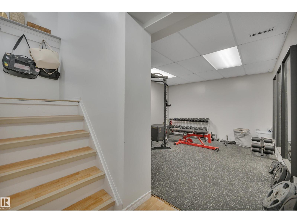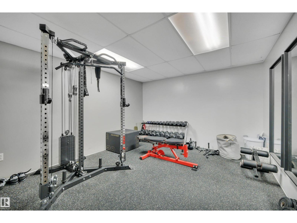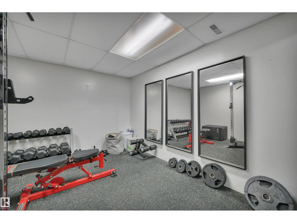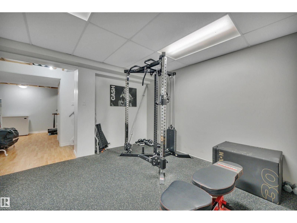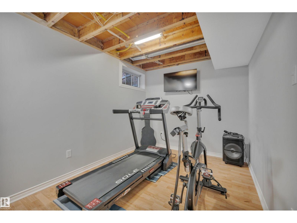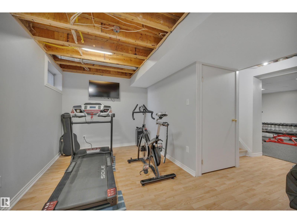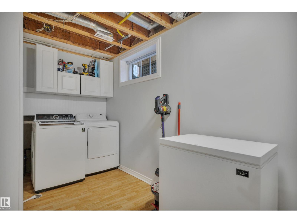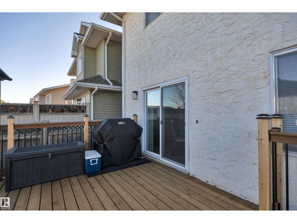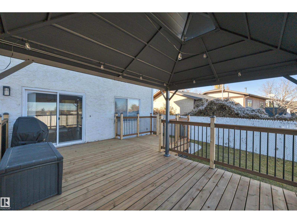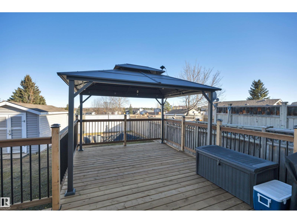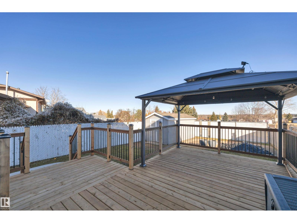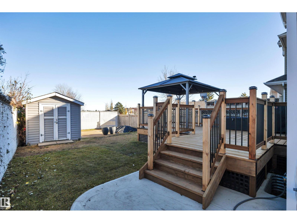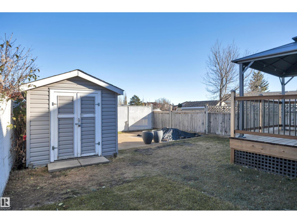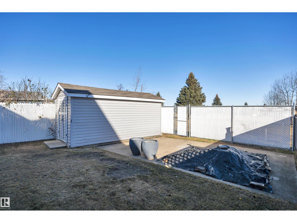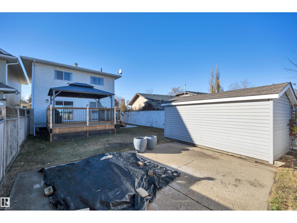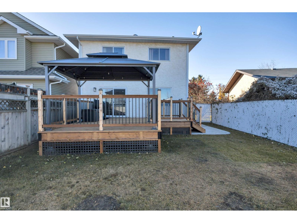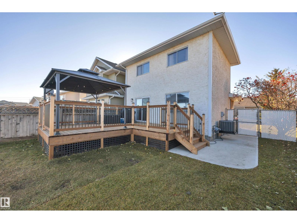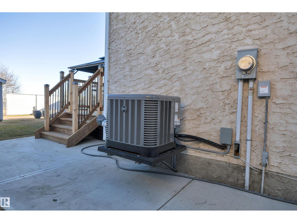3 Bedroom
2 Bathroom
1,234 ft2
Central Air Conditioning
Forced Air
$325,000
BEAUTIFULLY RENOVATED! BACKS GREENSPACE! BRAND NEW DECK! This 1233 sq ft 3 bed, 1.5 bath 2 story is pinterest worthy and is perfect for the first time buyer or downsizer! Feat: newer vinyl plank flooring, lighting, custom chic kitchen w/ soft close cabinets, laminate carrara countertops, some windows replaced, refreshed bathrooms, paint, AC, concrete walkway & more! Covered entryway leads into a bright & spacious living room w/ massive window for natural light & 2 pce bathroom. L shaped kitchen w/ white appliances, eat in dining, & access to the gorgeous deck. Upstairs brings 3 good sized bedrooms inc primary w/ double closet, 4 pce bath, & linen storage. The basement is a terrific living / rec room space, or use for your home gym. Space to add a 4th bedroom too! Laundry & storage space. Your backyard is the perfect summer hangout, with custom wood deck, shed, & spot for your firepit! Backing onto the park is perfect for the kids to roam! A rare gem packed with value, a must see! (id:62055)
Property Details
|
MLS® Number
|
E4463974 |
|
Property Type
|
Single Family |
|
Neigbourhood
|
Millet |
|
Amenities Near By
|
Airport, Playground, Schools, Shopping |
|
Structure
|
Deck, Patio(s) |
Building
|
Bathroom Total
|
2 |
|
Bedrooms Total
|
3 |
|
Appliances
|
Dishwasher, Dryer, Refrigerator, Storage Shed, Stove, Washer, Window Coverings |
|
Basement Development
|
Finished |
|
Basement Type
|
Full (finished) |
|
Constructed Date
|
1982 |
|
Construction Style Attachment
|
Detached |
|
Cooling Type
|
Central Air Conditioning |
|
Half Bath Total
|
1 |
|
Heating Type
|
Forced Air |
|
Stories Total
|
2 |
|
Size Interior
|
1,234 Ft2 |
|
Type
|
House |
Parking
Land
|
Acreage
|
No |
|
Fence Type
|
Fence |
|
Land Amenities
|
Airport, Playground, Schools, Shopping |
|
Size Irregular
|
343.74 |
|
Size Total
|
343.74 M2 |
|
Size Total Text
|
343.74 M2 |
Rooms
| Level |
Type |
Length |
Width |
Dimensions |
|
Basement |
Den |
2.45 m |
2.6 m |
2.45 m x 2.6 m |
|
Basement |
Recreation Room |
3.58 m |
4.25 m |
3.58 m x 4.25 m |
|
Basement |
Laundry Room |
1.7 m |
1.59 m |
1.7 m x 1.59 m |
|
Main Level |
Living Room |
3.95 m |
4.38 m |
3.95 m x 4.38 m |
|
Main Level |
Dining Room |
3.68 m |
2.7 m |
3.68 m x 2.7 m |
|
Main Level |
Kitchen |
3.31 m |
3.01 m |
3.31 m x 3.01 m |
|
Upper Level |
Primary Bedroom |
3.96 m |
3.53 m |
3.96 m x 3.53 m |
|
Upper Level |
Bedroom 2 |
3.44 m |
2.76 m |
3.44 m x 2.76 m |
|
Upper Level |
Bedroom 3 |
3.45 m |
2.76 m |
3.45 m x 2.76 m |


