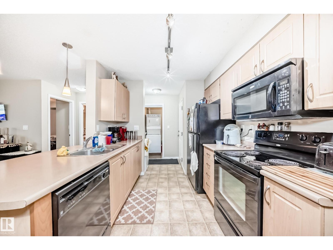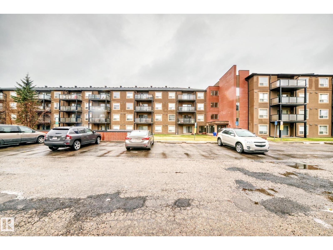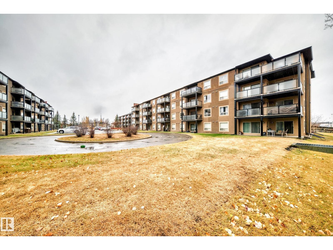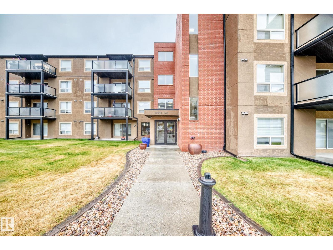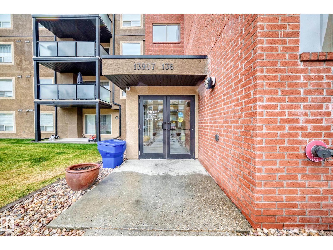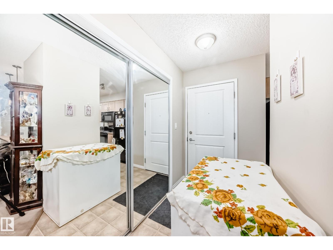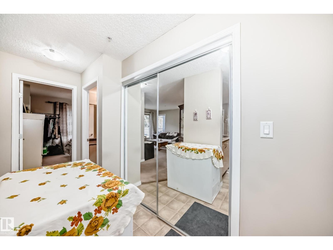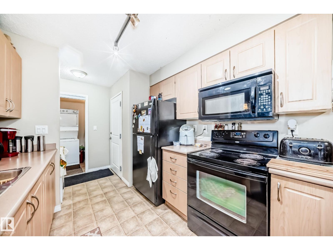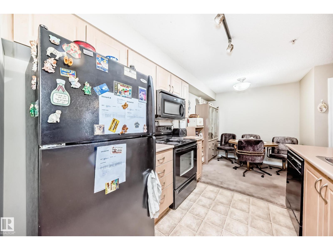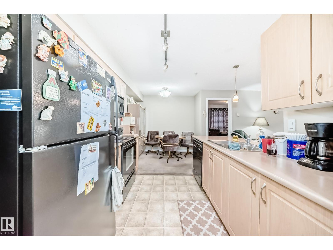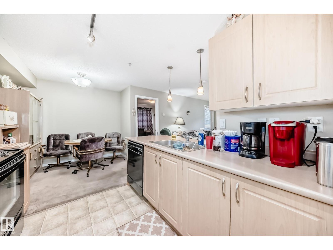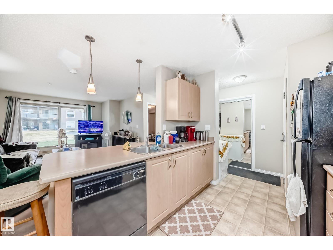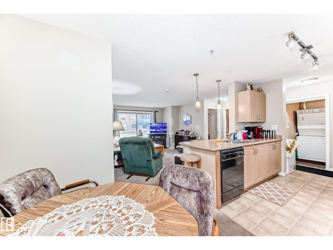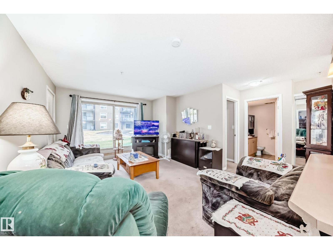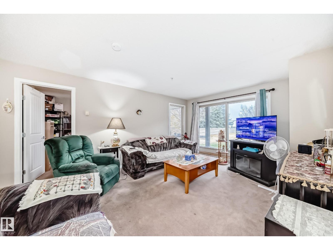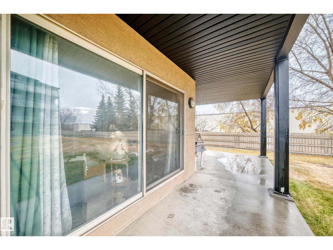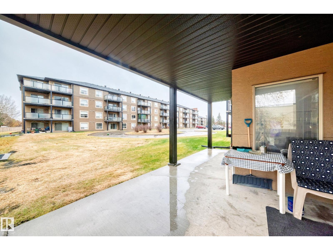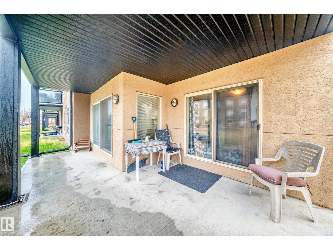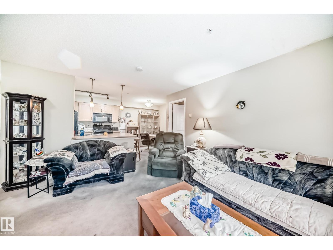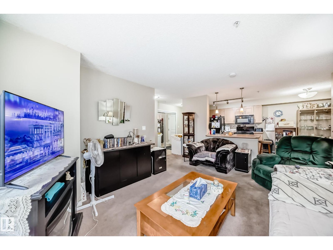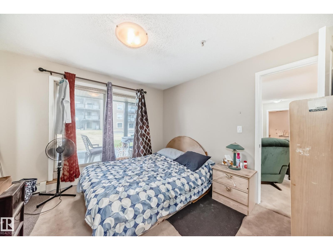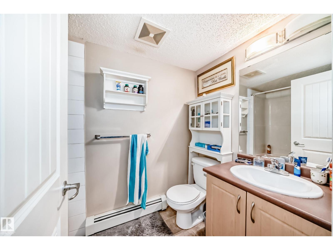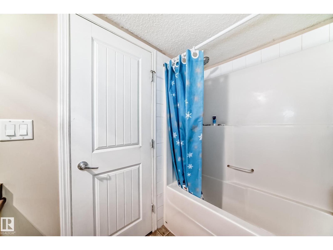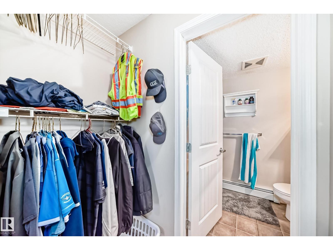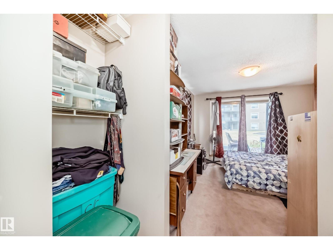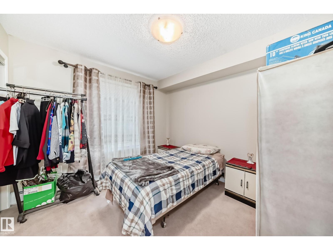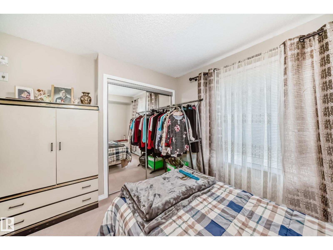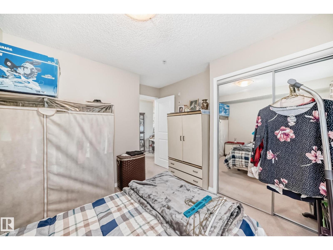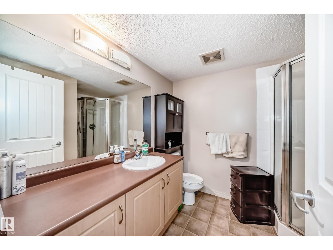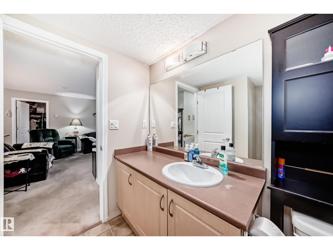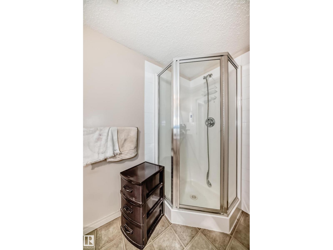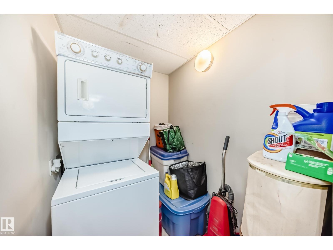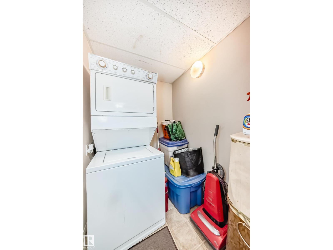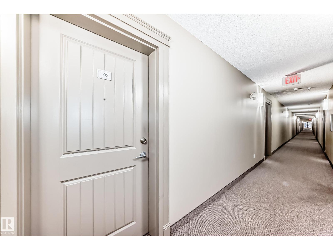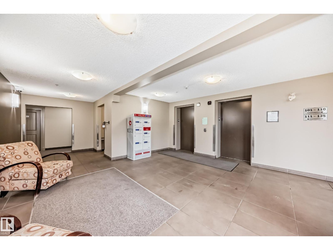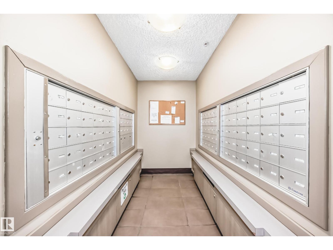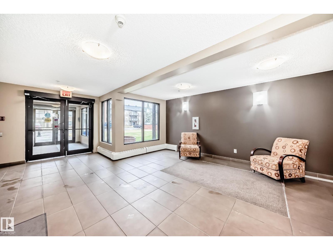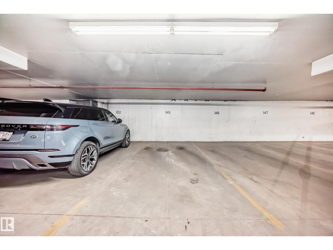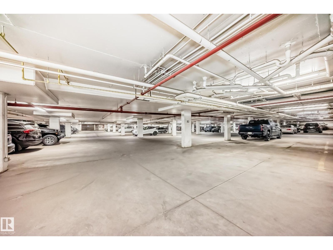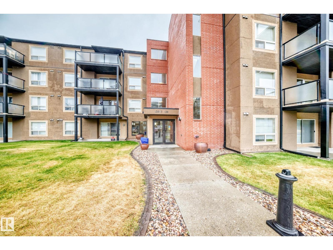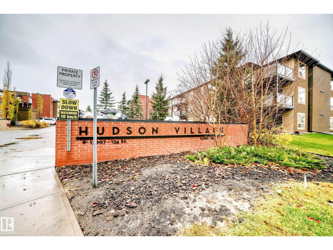#102 13907 136 St Nw Nw Edmonton, Alberta T6Y 1Y5
$179,500Maintenance, Electricity, Exterior Maintenance, Heat, Property Management, Other, See Remarks, Water
$583.36 Monthly
Maintenance, Electricity, Exterior Maintenance, Heat, Property Management, Other, See Remarks, Water
$583.36 MonthlyFantastic location in Hudson Village! This bright and spacious main floor corner end unit offers peace and privacy. Featuring 2 bedrooms, 2 full bathrooms, 2 underground parking stalls and a storage locker, this home delivers comfort, convenience and exceptional value. Enjoy all utilities included — electricity, water, and heat/gas! The unit boasts a south and west-facing patio with a gas line for your BBQ — perfect for relaxing or entertaining. The kitchen offers plenty of cabinet and counter space with a breakfast bar, opening to the dining area. The primary bedroom fatures a walk-through closet and a 4-piece ensuite, while the spacious second bedroom is ideally located next to a 3-piece bath with shower — great for guests or family. Of course don't forget about the in-suite laundry! Conveniently located close to shopping, restaurants, schools, and public transit, this home offers excellent potential for buyers and investors alike. (id:62055)
Property Details
| MLS® Number | E4463961 |
| Property Type | Single Family |
| Neigbourhood | Hudson |
| Amenities Near By | Public Transit, Schools, Shopping |
Building
| Bathroom Total | 2 |
| Bedrooms Total | 2 |
| Appliances | Dishwasher, Microwave Range Hood Combo, Refrigerator, Washer/dryer Stack-up, Stove |
| Basement Type | None |
| Constructed Date | 2005 |
| Heating Type | Hot Water Radiator Heat |
| Size Interior | 813 Ft2 |
| Type | Apartment |
Parking
| Underground |
Land
| Acreage | No |
| Land Amenities | Public Transit, Schools, Shopping |
| Size Irregular | 88.99 |
| Size Total | 88.99 M2 |
| Size Total Text | 88.99 M2 |
Rooms
| Level | Type | Length | Width | Dimensions |
|---|---|---|---|---|
| Main Level | Living Room | 4.93 m | 3.78 m | 4.93 m x 3.78 m |
| Main Level | Dining Room | 2.53 m | 2.29 m | 2.53 m x 2.29 m |
| Main Level | Kitchen | 2.54 m | 2.48 m | 2.54 m x 2.48 m |
| Main Level | Primary Bedroom | 3.46 m | 3.24 m | 3.46 m x 3.24 m |
| Main Level | Bedroom 2 | 3.11 m | 3.27 m | 3.11 m x 3.27 m |
Contact Us
Contact us for more information


