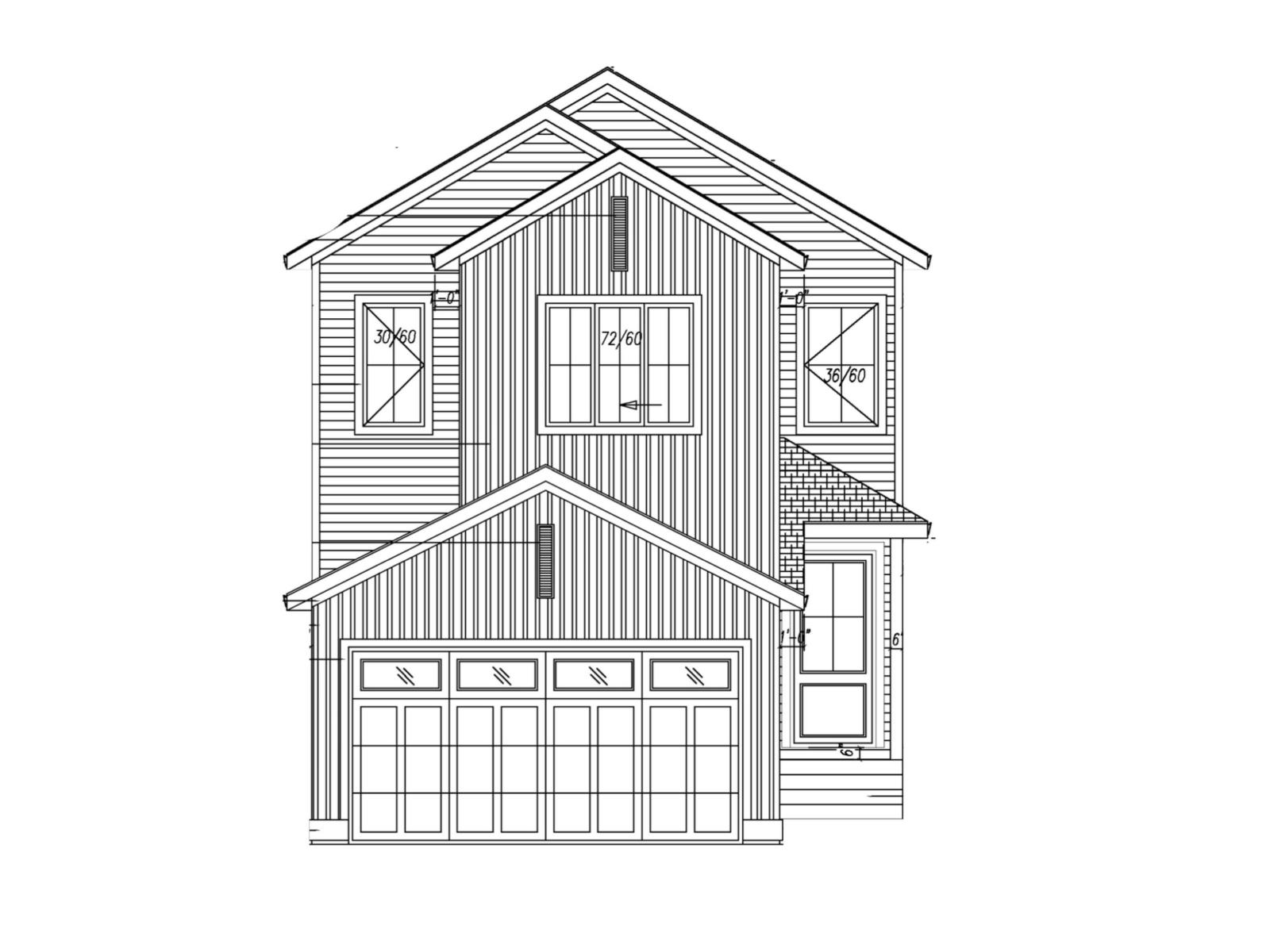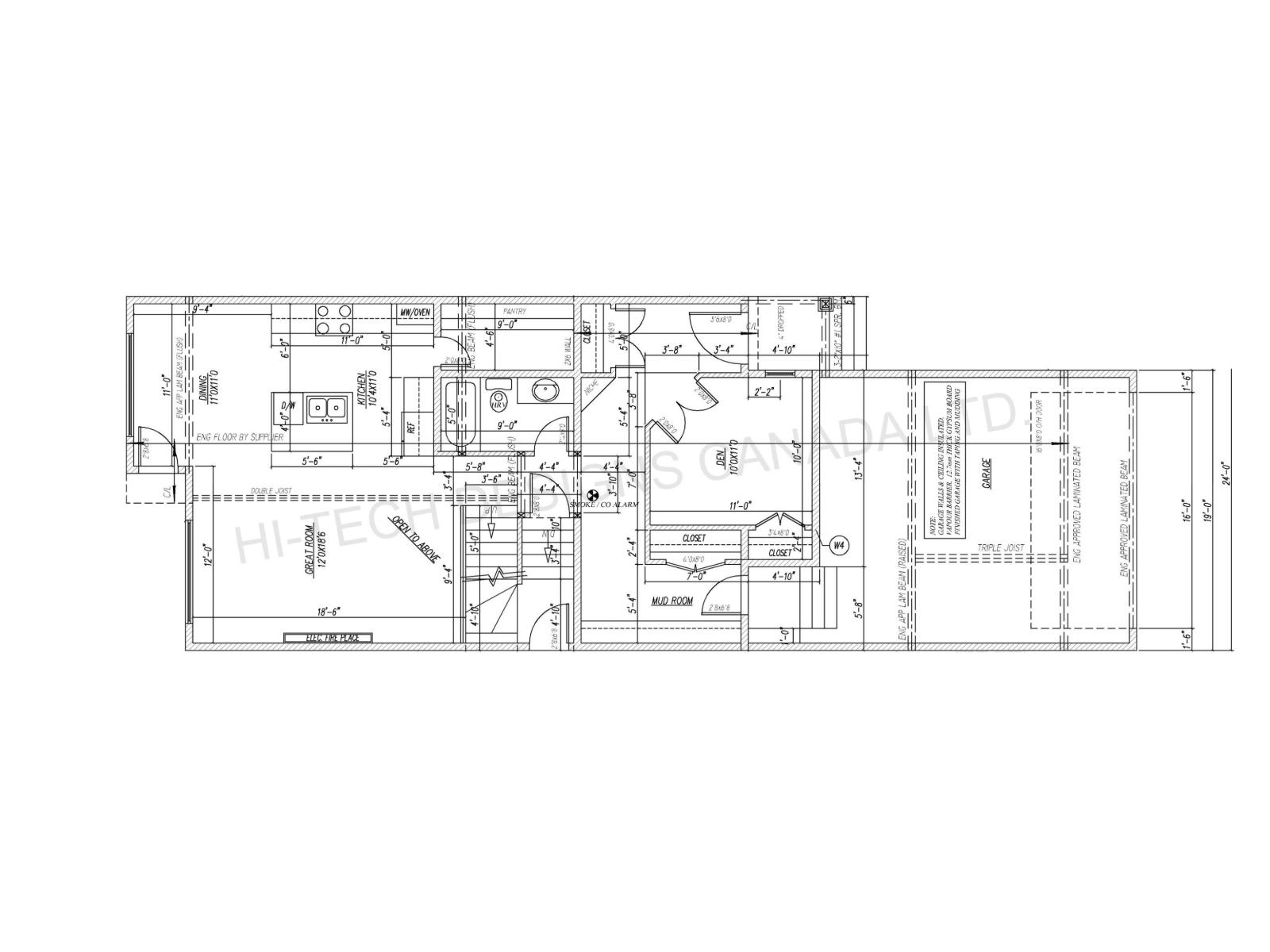3 Bedroom
3 Bathroom
2,090 ft2
Fireplace
Forced Air
$600,000
This brand-new, never-occupied 2,090 sq ft two-storey home in Leduc offers the perfect combination of modern design, comfort, and functionality. The main floor features a bright open-concept layout with a cozy living room and sleek fireplace, a beautiful kitchen with a pantry and a convenient spice kitchen, and a spacious dining area ideal for family gatherings. A den and 4-piece bathroom provide extra flexibility, while the mudroom and a separate entrance adds everyday convenience. Upstairs, enjoy a large bonus room, a laundry room on the upper level, two spacious bedrooms, and a luxurious primary suite complete with a walk-in closet and spa-inspired 5-piece ensuite. With an attached double garage, separate entrance, this home is built for style and practicality. Plus, there are five other homes currently being built in the area and a wide selection of color boards available, allowing you to customize and make this stunning new home your own. (id:62055)
Property Details
|
MLS® Number
|
E4463891 |
|
Property Type
|
Single Family |
|
Neigbourhood
|
Crystal Creek_LEDU |
|
Amenities Near By
|
Playground, Public Transit, Schools, Shopping |
|
Features
|
No Animal Home, No Smoking Home |
Building
|
Bathroom Total
|
3 |
|
Bedrooms Total
|
3 |
|
Appliances
|
Dishwasher, Dryer, Microwave, Refrigerator, Stove, Washer |
|
Basement Development
|
Unfinished |
|
Basement Type
|
Full (unfinished) |
|
Constructed Date
|
2025 |
|
Construction Style Attachment
|
Detached |
|
Fire Protection
|
Smoke Detectors |
|
Fireplace Fuel
|
Electric |
|
Fireplace Present
|
Yes |
|
Fireplace Type
|
Unknown |
|
Heating Type
|
Forced Air |
|
Stories Total
|
2 |
|
Size Interior
|
2,090 Ft2 |
|
Type
|
House |
Parking
Land
|
Acreage
|
No |
|
Land Amenities
|
Playground, Public Transit, Schools, Shopping |
Rooms
| Level |
Type |
Length |
Width |
Dimensions |
|
Main Level |
Living Room |
|
|
12'0" x 18'6" |
|
Main Level |
Dining Room |
|
|
11'0" x 11'0" |
|
Main Level |
Kitchen |
|
|
10'4" x 11'0" |
|
Main Level |
Den |
|
|
10'0" x 11'0" |
|
Main Level |
Mud Room |
|
|
Measurements not available |
|
Upper Level |
Primary Bedroom |
|
|
13'0" x 16'0" |
|
Upper Level |
Bedroom 2 |
|
|
9'0" x 13'0" |
|
Upper Level |
Bedroom 3 |
|
|
12'0" x 10'0" |
|
Upper Level |
Bonus Room |
|
|
10'4 x 9'0" |







