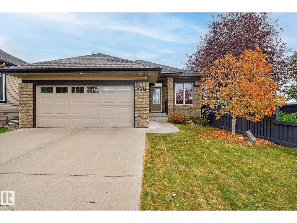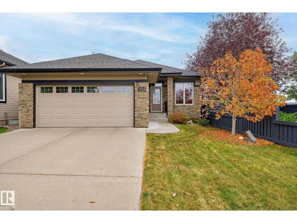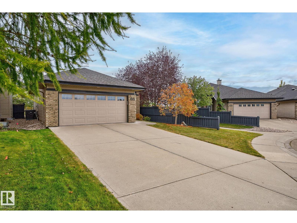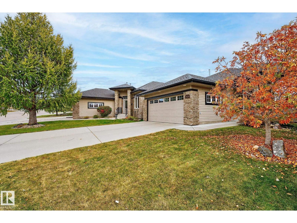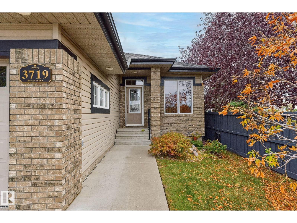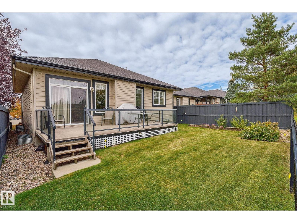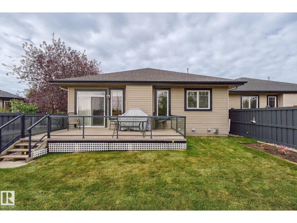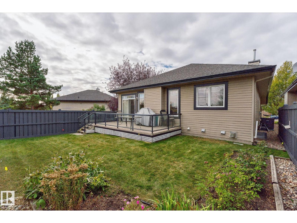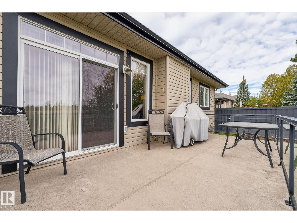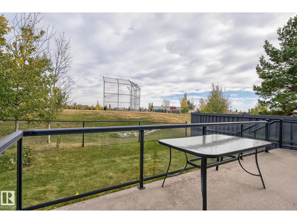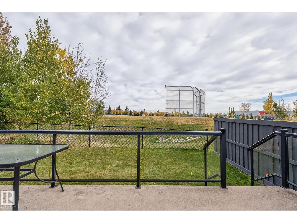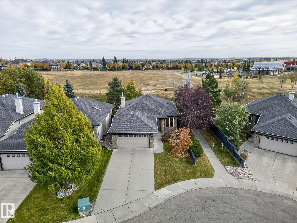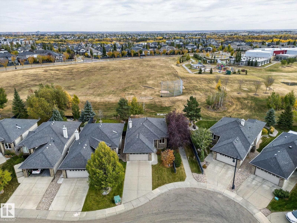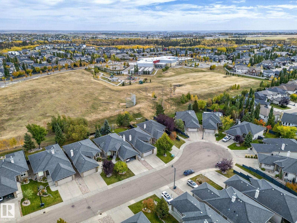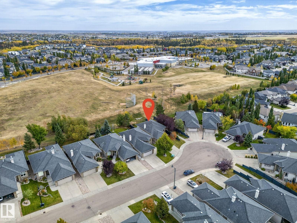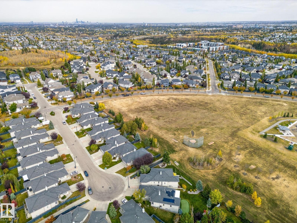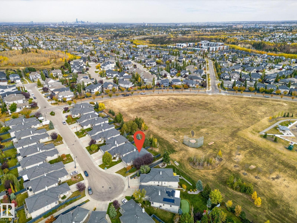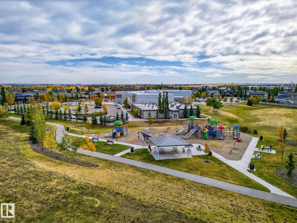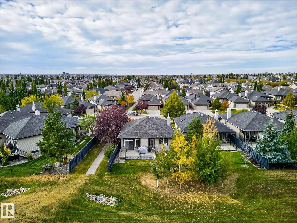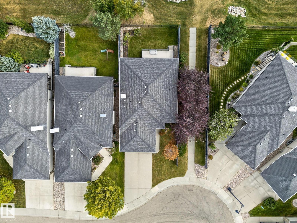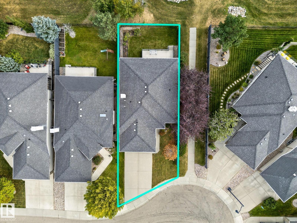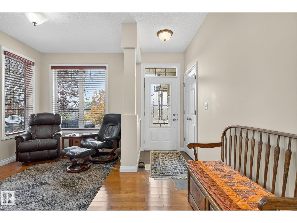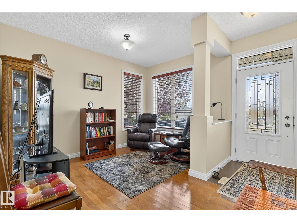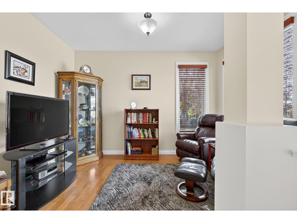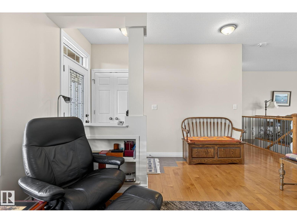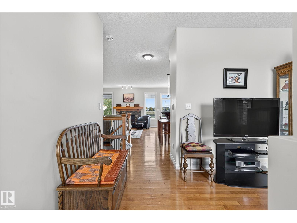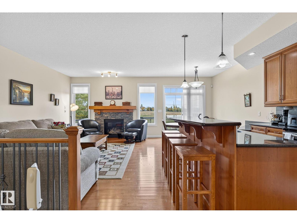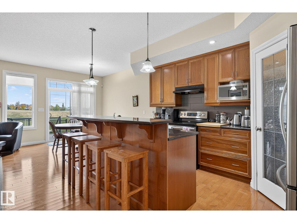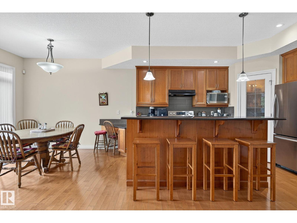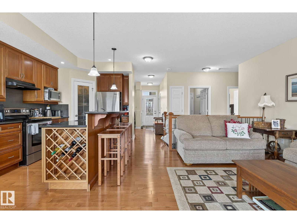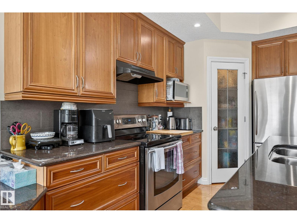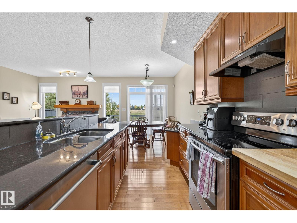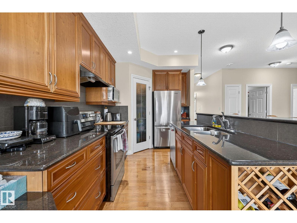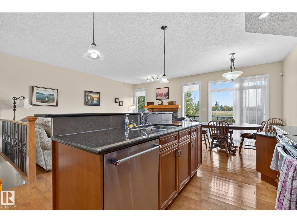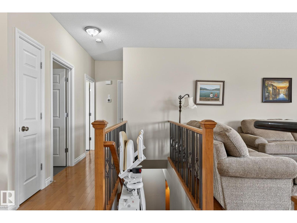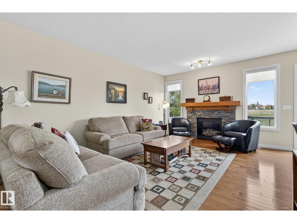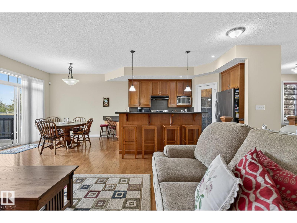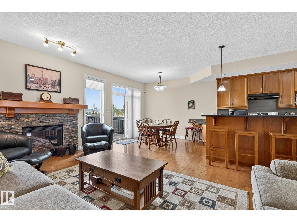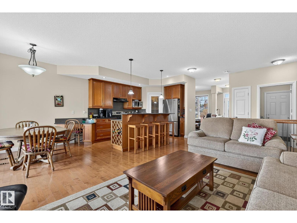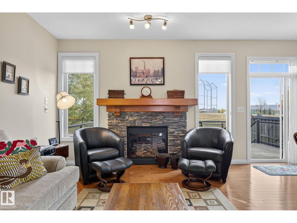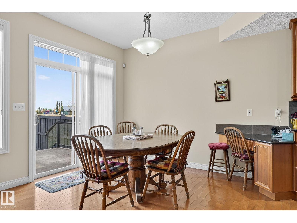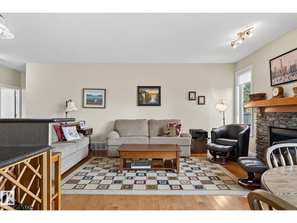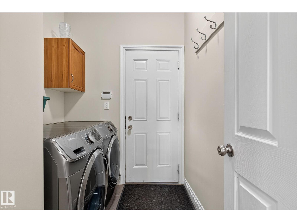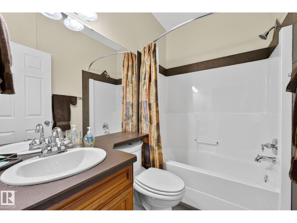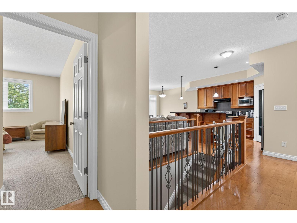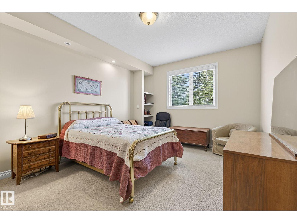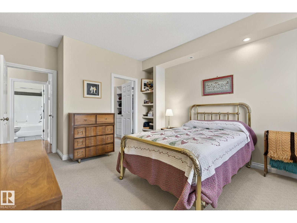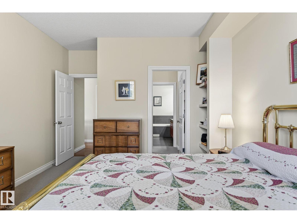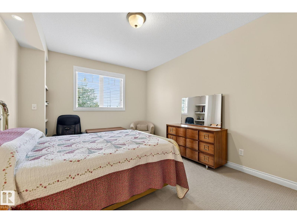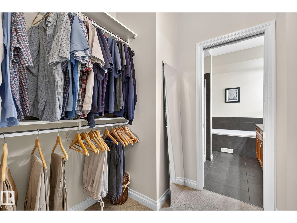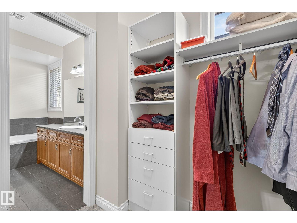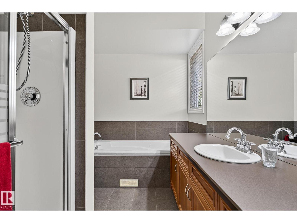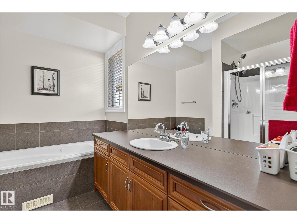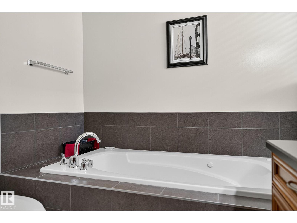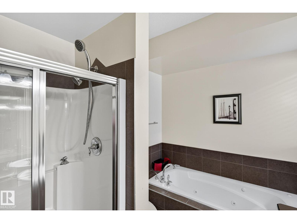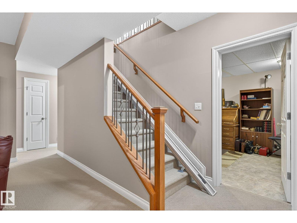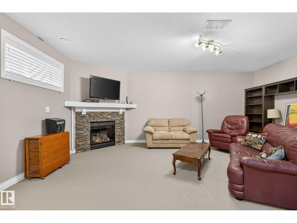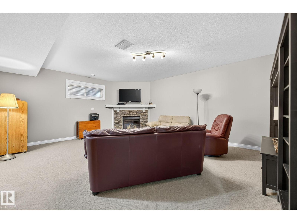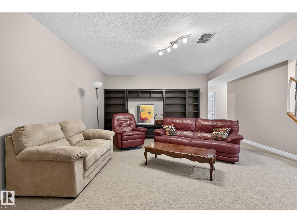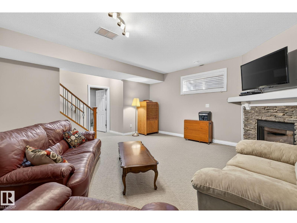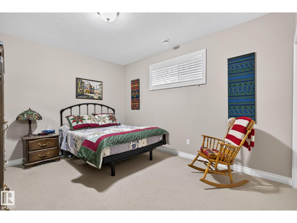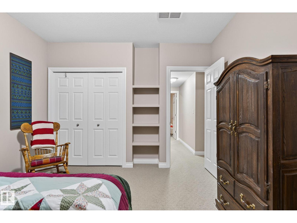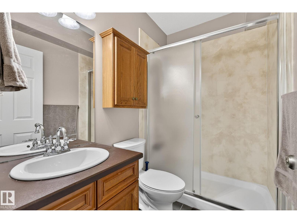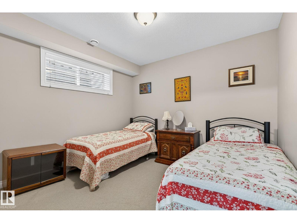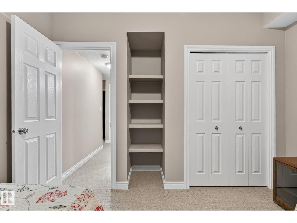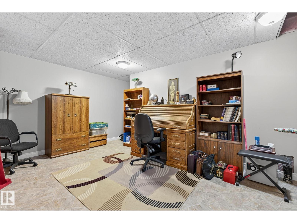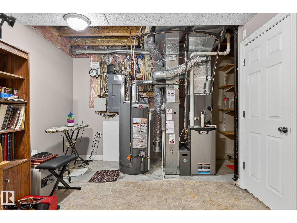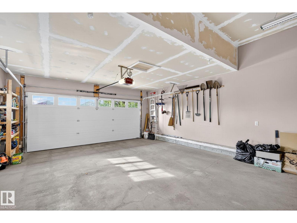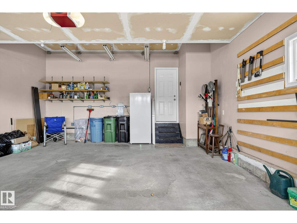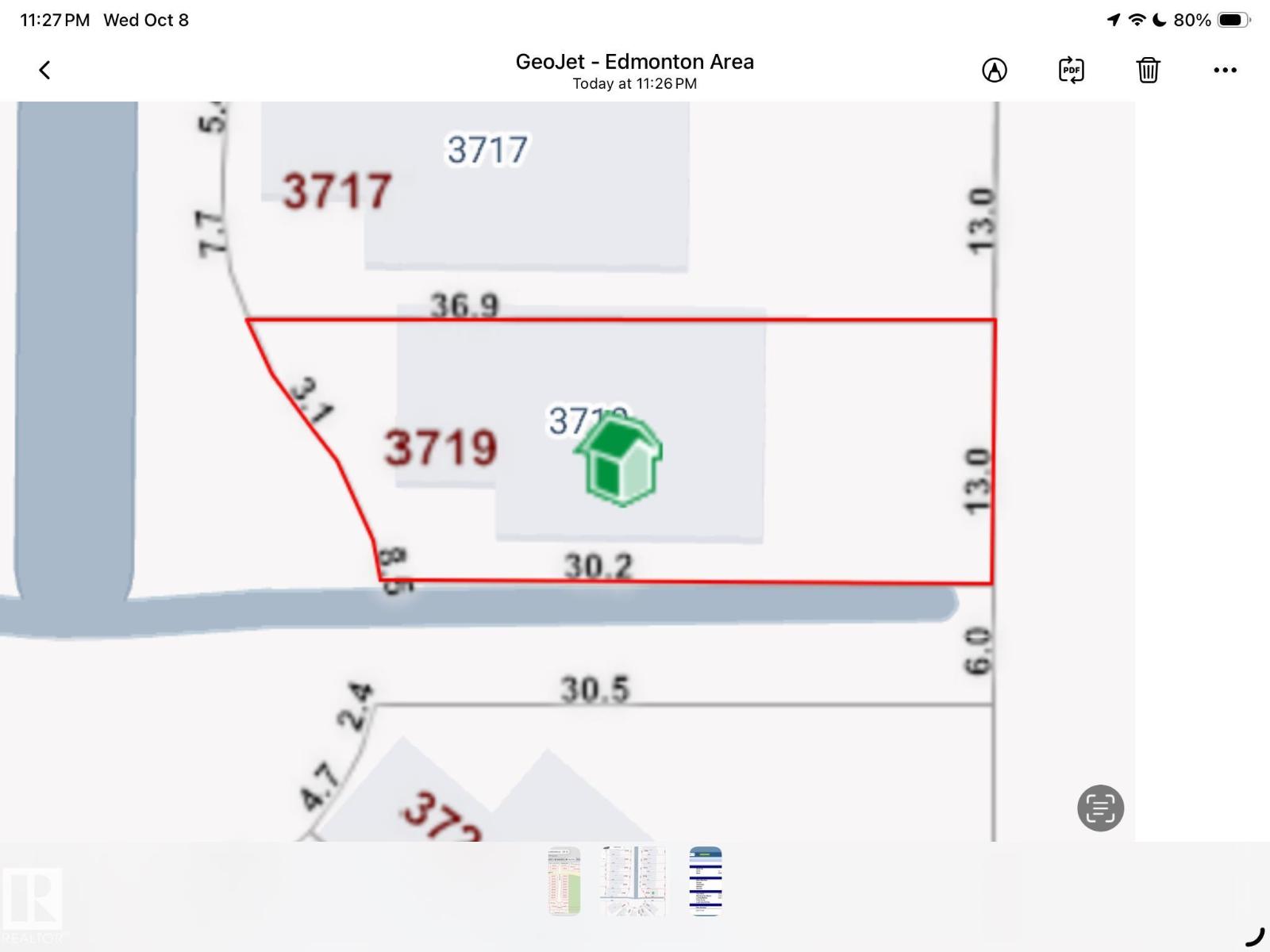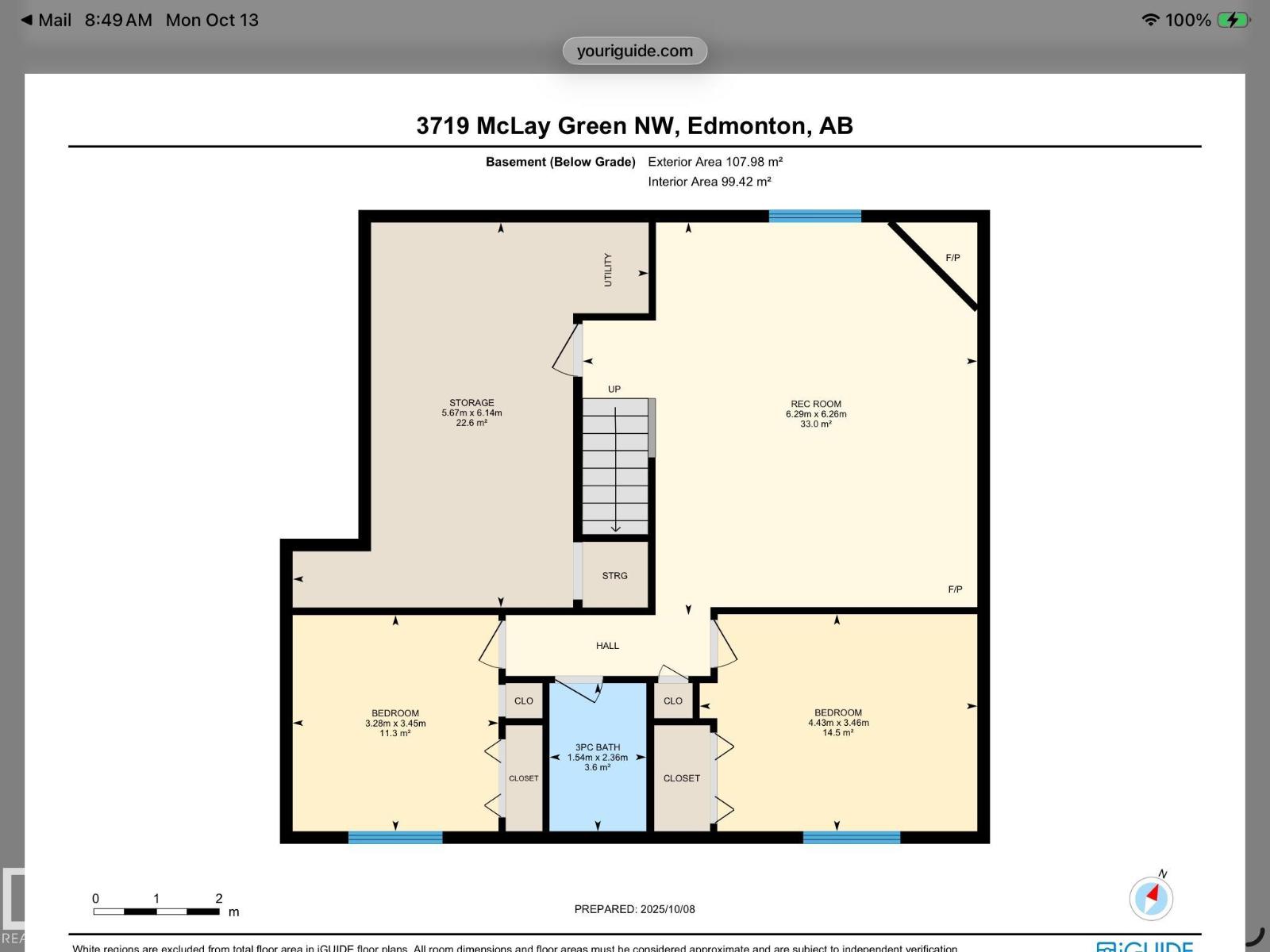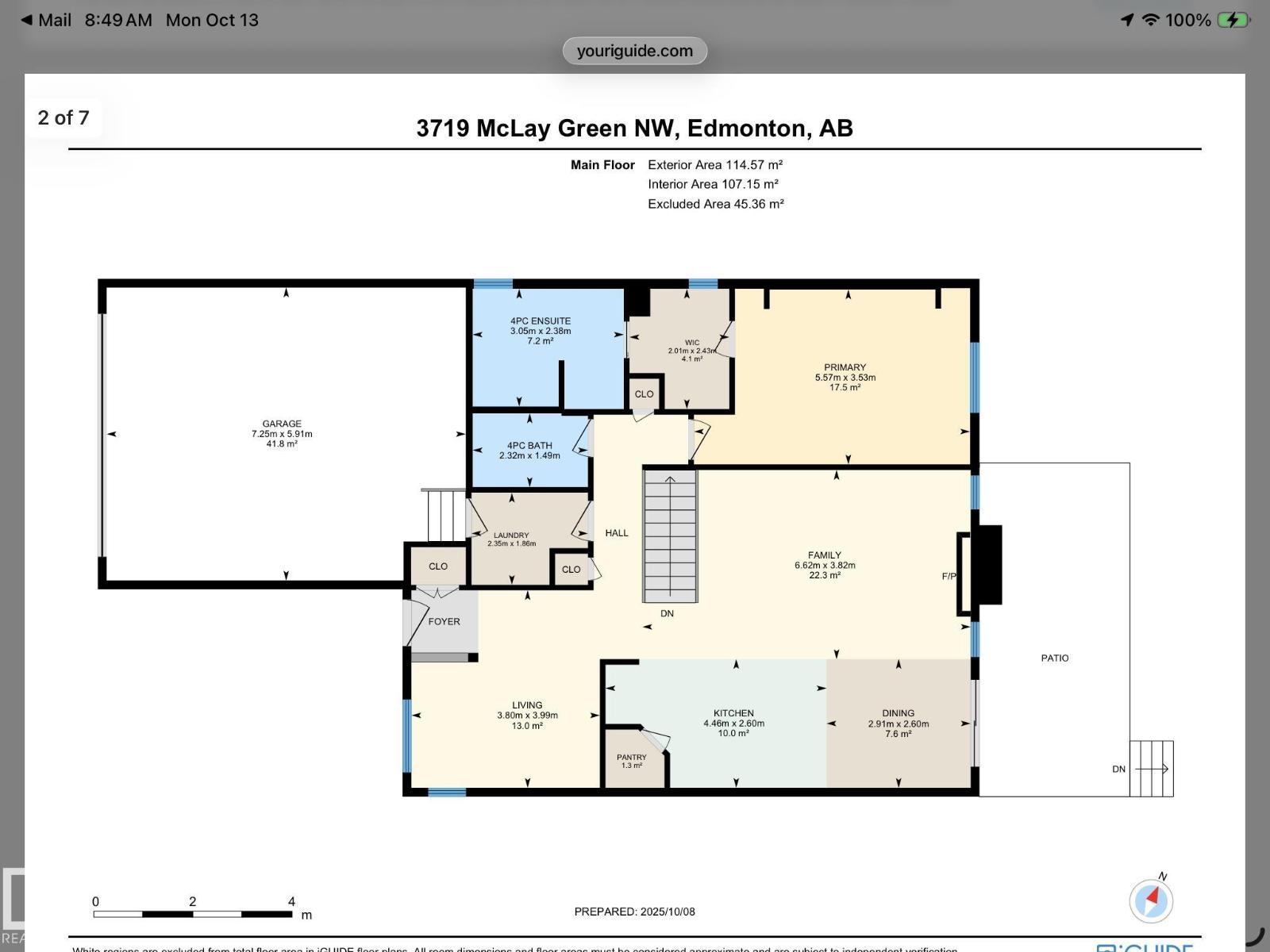3 Bedroom
3 Bathroom
1,233 ft2
Bungalow
Fireplace
Central Air Conditioning
Forced Air
$600,000
THE TAPESTRY I “Monterey BUNGALOW. The Great Room with gas fireplace and hardwood flooring is open to the kitchen and dining room. The kitchen boasts cherrywood stained cabinets, granite counter tops, tiered breakfast island with double sinks, a corner pantry and built-in desk. HARDWOOD FLOORS. There are patio doors off the dining nook to the back deck. The master bedroom includes a walk-thru closet to the jacuzzi ensuite with separate shower. Rounding out the main floor is a versatile flex room which could be used as TV/den/office, an additional 4-piece bathroom and a mudroom/laundry area with access to the drywalled garage. The fully finished lower level features a family room with 2nd gas fireplace, two additional bedrooms and a 4-piece bathroom. CHAIR LIFT STAYS. Additional features include DRYWALLED double garage, NEW AIR CONDITIONING, NEW FURNACE. Fenced and landscaped yard backing Jaskiw Park. IDEAL RETIREMENT HOME with HOA of $150 for maintenance free living! (id:62055)
Open House
This property has open houses!
Starts at:
1:00 pm
Ends at:
4:00 pm
Property Details
|
MLS® Number
|
E4463294 |
|
Property Type
|
Single Family |
|
Neigbourhood
|
MacTaggart |
|
Amenities Near By
|
Park, Playground, Public Transit, Schools, Shopping |
|
Features
|
Treed, Flat Site, No Back Lane, Exterior Walls- 2x6", No Animal Home, No Smoking Home |
|
Parking Space Total
|
4 |
|
Structure
|
Deck |
Building
|
Bathroom Total
|
3 |
|
Bedrooms Total
|
3 |
|
Amenities
|
Vinyl Windows |
|
Appliances
|
Dishwasher, Dryer, Freezer, Garage Door Opener Remote(s), Garage Door Opener, Hood Fan, Microwave, Refrigerator, Stove, Washer, Window Coverings |
|
Architectural Style
|
Bungalow |
|
Basement Development
|
Finished |
|
Basement Type
|
Full (finished) |
|
Ceiling Type
|
Vaulted |
|
Constructed Date
|
2006 |
|
Construction Style Attachment
|
Detached |
|
Cooling Type
|
Central Air Conditioning |
|
Fire Protection
|
Smoke Detectors |
|
Fireplace Fuel
|
Gas |
|
Fireplace Present
|
Yes |
|
Fireplace Type
|
Unknown |
|
Heating Type
|
Forced Air |
|
Stories Total
|
1 |
|
Size Interior
|
1,233 Ft2 |
|
Type
|
House |
Parking
Land
|
Acreage
|
No |
|
Fence Type
|
Fence |
|
Land Amenities
|
Park, Playground, Public Transit, Schools, Shopping |
|
Size Irregular
|
429.03 |
|
Size Total
|
429.03 M2 |
|
Size Total Text
|
429.03 M2 |
Rooms
| Level |
Type |
Length |
Width |
Dimensions |
|
Basement |
Bedroom 2 |
3.46 m |
4.43 m |
3.46 m x 4.43 m |
|
Basement |
Bedroom 3 |
3.45 m |
3.28 m |
3.45 m x 3.28 m |
|
Basement |
Recreation Room |
6.28 m |
6.29 m |
6.28 m x 6.29 m |
|
Basement |
Storage |
6.14 m |
5.67 m |
6.14 m x 5.67 m |
|
Main Level |
Living Room |
6.62 m |
3.82 m |
6.62 m x 3.82 m |
|
Main Level |
Dining Room |
2.91 m |
2.6 m |
2.91 m x 2.6 m |
|
Main Level |
Kitchen |
4.46 m |
2.6 m |
4.46 m x 2.6 m |
|
Main Level |
Family Room |
3.83 m |
6.62 m |
3.83 m x 6.62 m |
|
Main Level |
Primary Bedroom |
3.53 m |
5.57 m |
3.53 m x 5.57 m |


