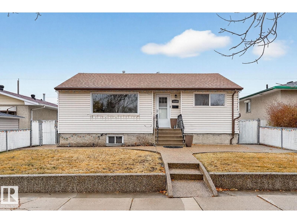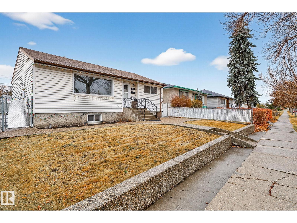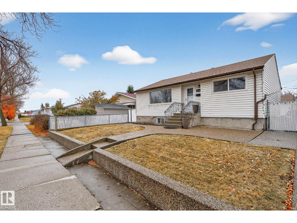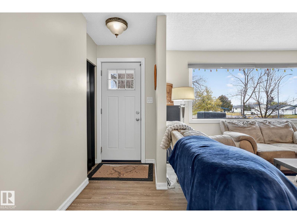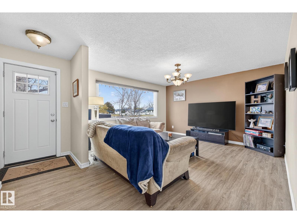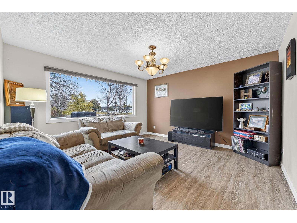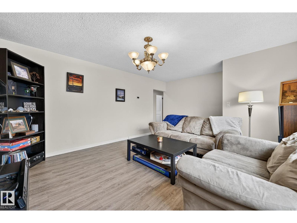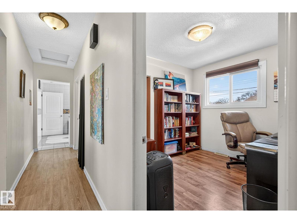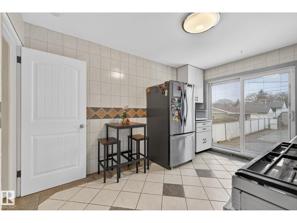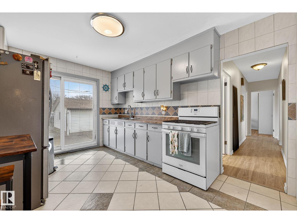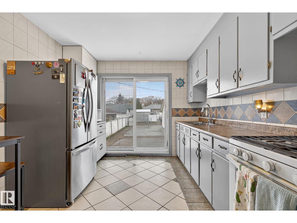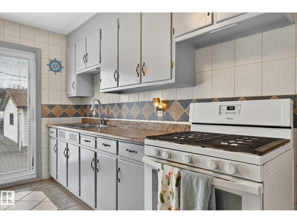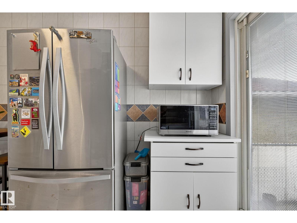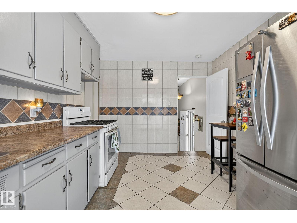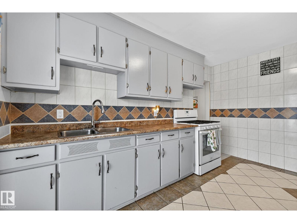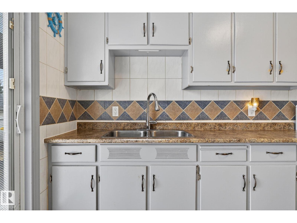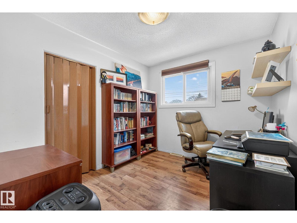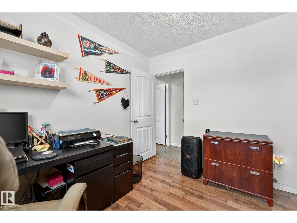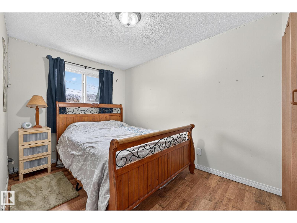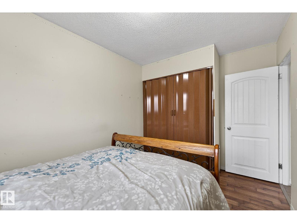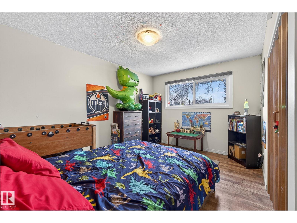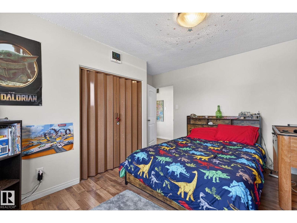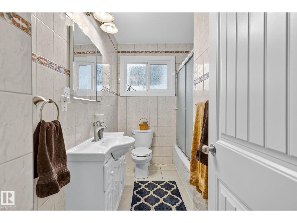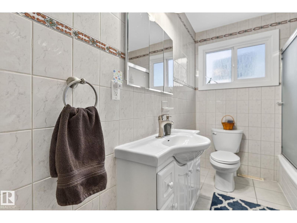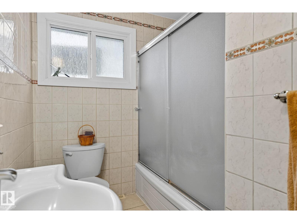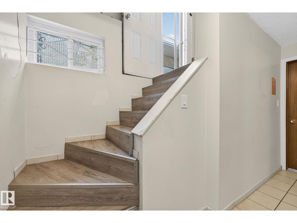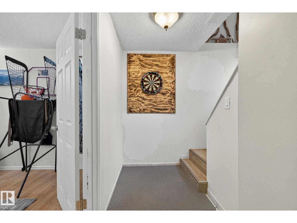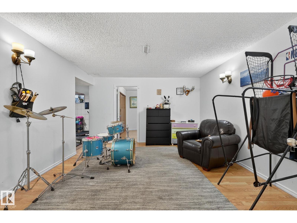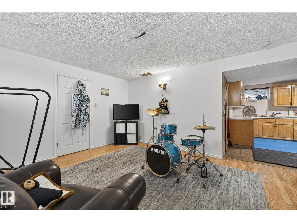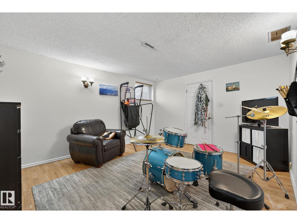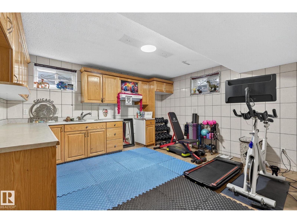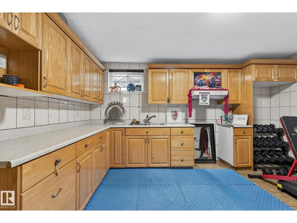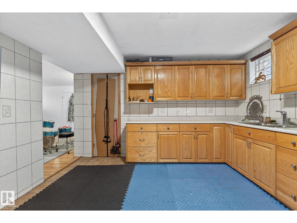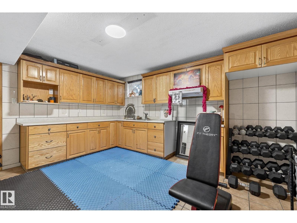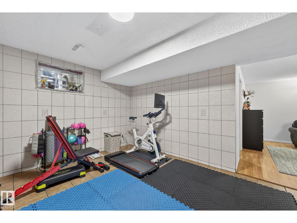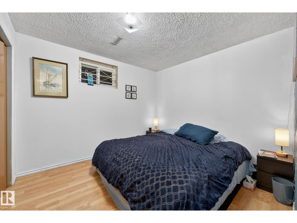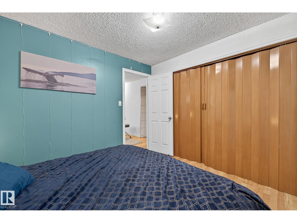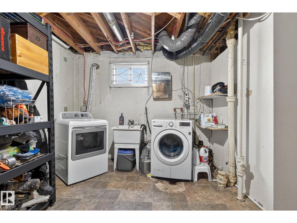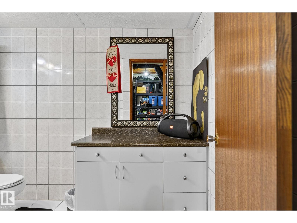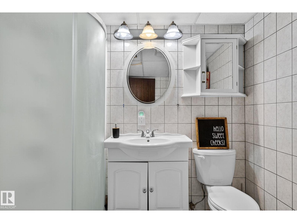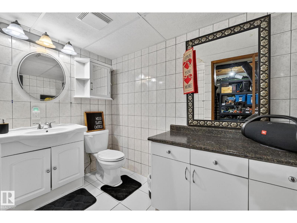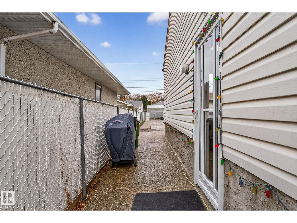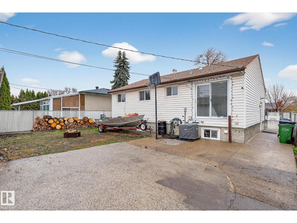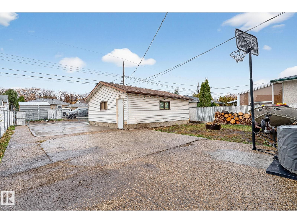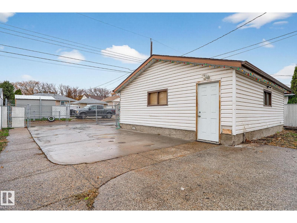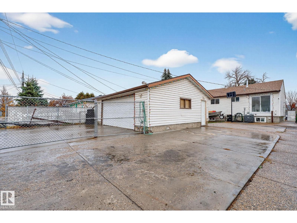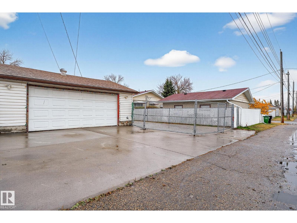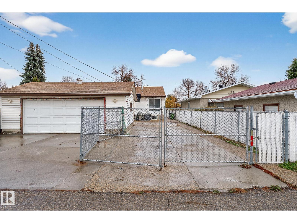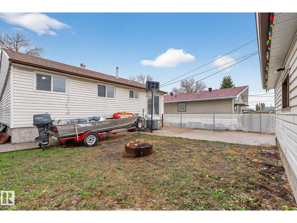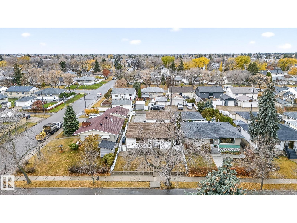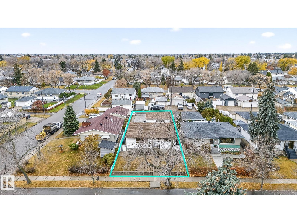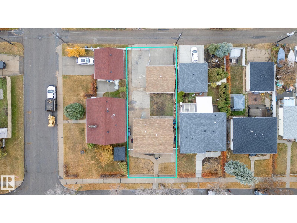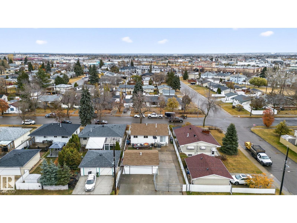4 Bedroom
2 Bathroom
1,005 ft2
Bungalow
Forced Air
$369,000
Welcome to this well-maintained 4 bedroom, 2 bath bungalow in the heart of Belvedere. The main floor offers a bright and functional layout with 3 spacious bedrooms, a full bath, and a comfortable living area that flows into the kitchen and dining space. The fully finished basement features a potential second kitchen, large family room, additional bedroom, and full bath - perfect for extended family, guests, or potential suite setup. Outside, you’ll find a large fenced yard with RV parking and a double detached garage, providing plenty of space for vehicles and storage. Ideally located within walking distance to schools, parks, and the community hall, and just minutes from shopping, transit, and major roadways, this home offers both comfort and convenience in a family-friendly neighbourhood. Perfect for first-time buyers, investors, or anyone looking for versatile living space in a great location. (id:62055)
Property Details
|
MLS® Number
|
E4463849 |
|
Property Type
|
Single Family |
|
Neigbourhood
|
Belvedere |
|
Amenities Near By
|
Playground, Public Transit, Schools, Shopping |
|
Features
|
See Remarks, Flat Site, Lane, Level |
Building
|
Bathroom Total
|
2 |
|
Bedrooms Total
|
4 |
|
Appliances
|
Dryer, Refrigerator, Gas Stove(s), Washer |
|
Architectural Style
|
Bungalow |
|
Basement Development
|
Finished |
|
Basement Type
|
Full (finished) |
|
Constructed Date
|
1956 |
|
Construction Style Attachment
|
Detached |
|
Heating Type
|
Forced Air |
|
Stories Total
|
1 |
|
Size Interior
|
1,005 Ft2 |
|
Type
|
House |
Parking
Land
|
Acreage
|
No |
|
Fence Type
|
Fence |
|
Land Amenities
|
Playground, Public Transit, Schools, Shopping |
|
Size Irregular
|
504.58 |
|
Size Total
|
504.58 M2 |
|
Size Total Text
|
504.58 M2 |
Rooms
| Level |
Type |
Length |
Width |
Dimensions |
|
Basement |
Family Room |
4.53 m |
3.91 m |
4.53 m x 3.91 m |
|
Basement |
Bedroom 4 |
3 m |
3.17 m |
3 m x 3.17 m |
|
Basement |
Laundry Room |
3.95 m |
4.01 m |
3.95 m x 4.01 m |
|
Basement |
Second Kitchen |
4.39 m |
4 m |
4.39 m x 4 m |
|
Main Level |
Living Room |
5.35 m |
4.11 m |
5.35 m x 4.11 m |
|
Main Level |
Kitchen |
3.03 m |
4.09 m |
3.03 m x 4.09 m |
|
Main Level |
Primary Bedroom |
3.91 m |
4.13 m |
3.91 m x 4.13 m |
|
Main Level |
Bedroom 2 |
2.51 m |
4.09 m |
2.51 m x 4.09 m |
|
Main Level |
Bedroom 3 |
2.62 m |
3.04 m |
2.62 m x 3.04 m |


