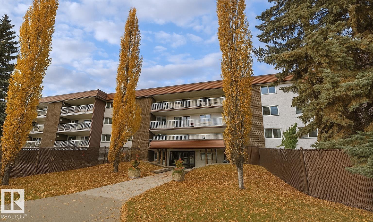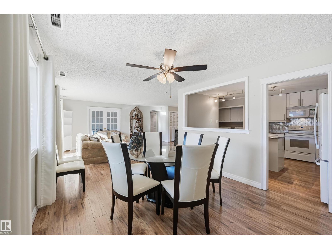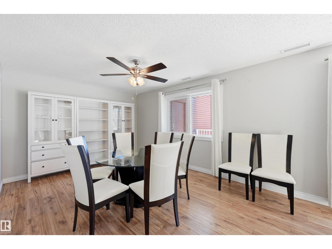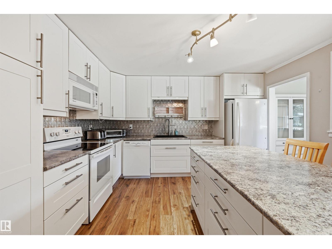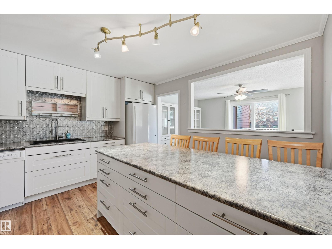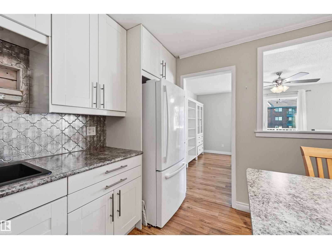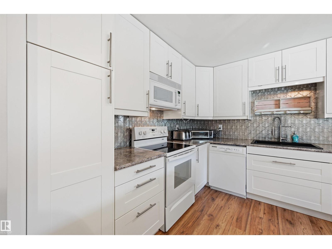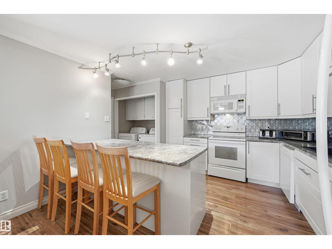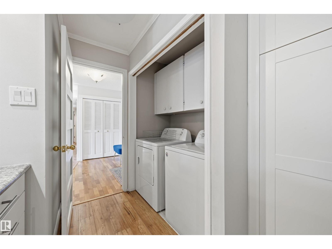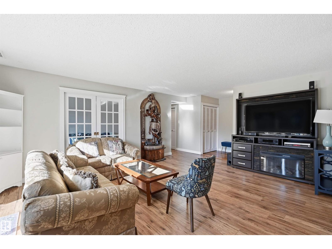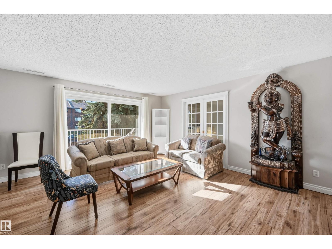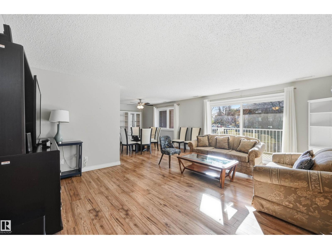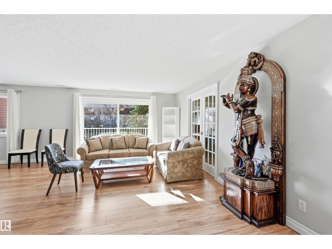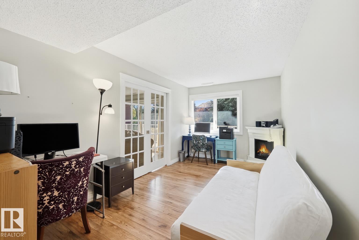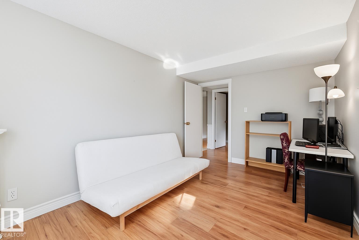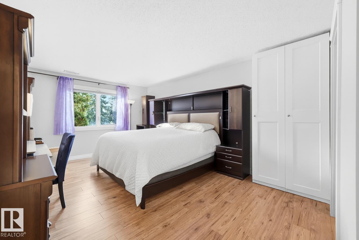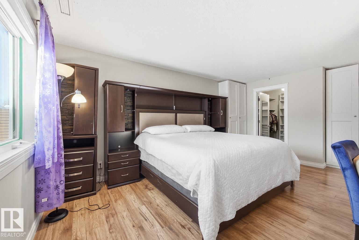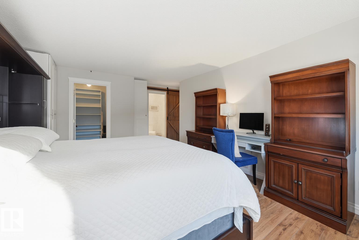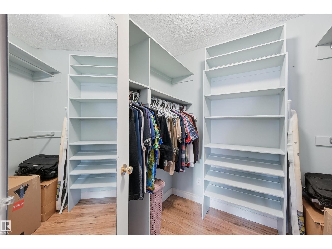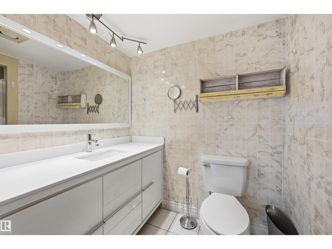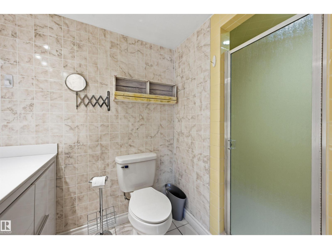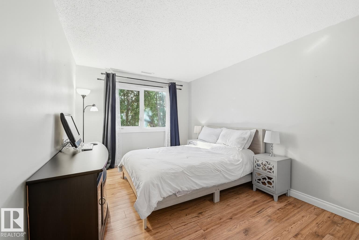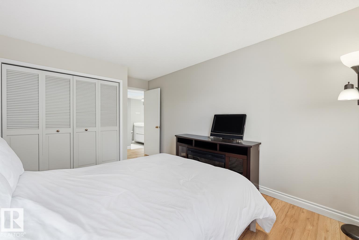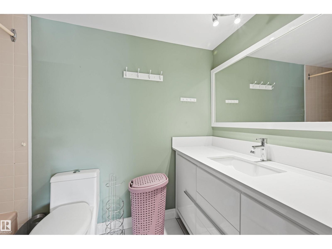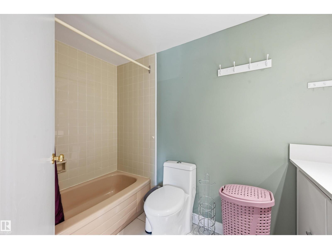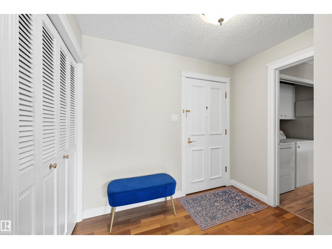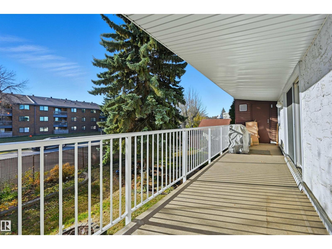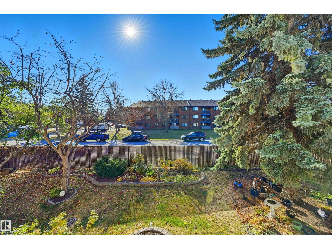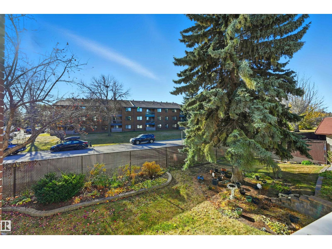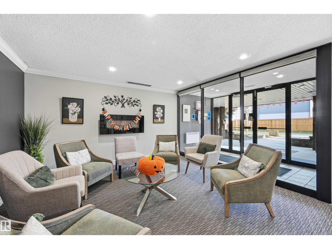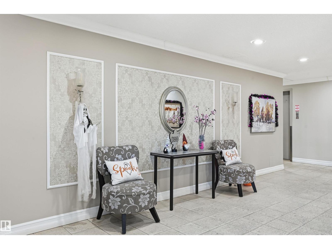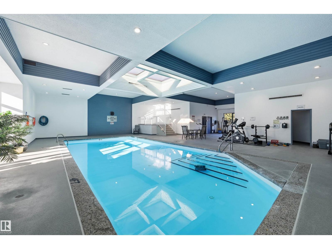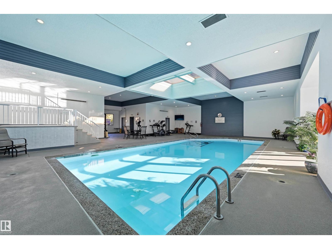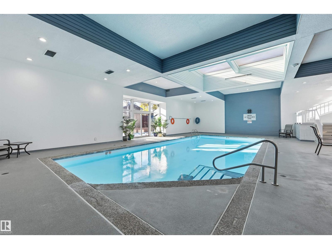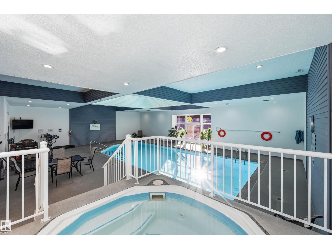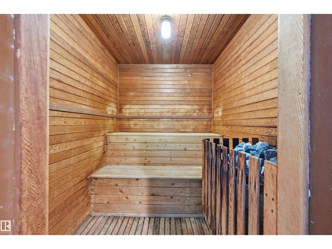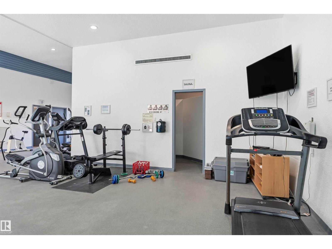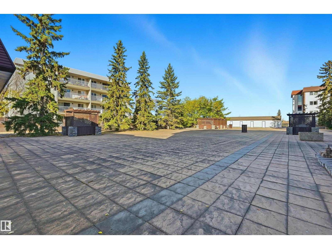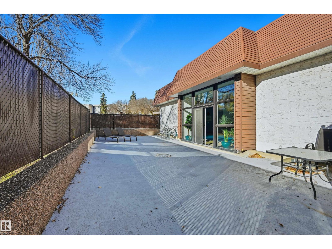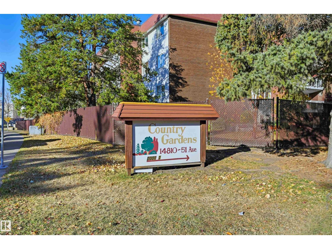#204 14810 51 Av Nw Edmonton, Alberta T6H 5G5
$230,000Maintenance, Exterior Maintenance, Heat, Insurance, Other, See Remarks, Property Management, Water
$1,230 Monthly
Maintenance, Exterior Maintenance, Heat, Insurance, Other, See Remarks, Property Management, Water
$1,230 MonthlyWelcome to Country Gardens, a desirable 40+ community offering resort-style living with a pool, hot tub, sauna, fitness area, private sun deck & community garden. Unit 204 is a spacious well maintained 2 bedroom +den, 2 bathroom home with 1457sf of bright south-facing living space. Enjoy the carefree lifestyle in this non-smoking, no-pet home shared w/only one neighbor per corridor. Upgrades within the most recent years include: furnace, A/C, paint, flooring, kitchen (newer appliances, backsplash, cabinets, granite sinks), bathrooms, lighting & built-ins. Kitchen offers plenty of storage cabinets & prep counters. Oversized dining nook will seat 10. Living area w/direct access to balcony. Den is perfect for hobby studio/home office or 2nd lounge area. Condo fees include all utilities & 2 parking stalls. Prime location near parks, Whitemud, Fort Edmonton, River Valley trails & all servicing amenities Riverbend has to offer. A must-see in a vibrant, close-knit community! Furniture is negotiable with sale. (id:62055)
Property Details
| MLS® Number | E4463818 |
| Property Type | Single Family |
| Neigbourhood | Brander Gardens |
| Amenities Near By | Golf Course, Playground, Public Transit, Shopping |
| Community Features | Public Swimming Pool |
| Features | See Remarks, Closet Organizers, No Animal Home, No Smoking Home |
| Parking Space Total | 2 |
| Pool Type | Indoor Pool |
| Structure | Deck |
Building
| Bathroom Total | 2 |
| Bedrooms Total | 2 |
| Appliances | Dishwasher, Dryer, Microwave Range Hood Combo, Refrigerator, Stove, Washer, Window Coverings |
| Basement Type | None |
| Constructed Date | 1976 |
| Heating Type | Forced Air |
| Size Interior | 1,457 Ft2 |
| Type | Apartment |
Parking
| Underground |
Land
| Acreage | No |
| Fence Type | Fence |
| Land Amenities | Golf Course, Playground, Public Transit, Shopping |
| Size Irregular | 162.42 |
| Size Total | 162.42 M2 |
| Size Total Text | 162.42 M2 |
Rooms
| Level | Type | Length | Width | Dimensions |
|---|---|---|---|---|
| Main Level | Living Room | 4.41 m | 5.45 m | 4.41 m x 5.45 m |
| Main Level | Dining Room | 4.23 m | 3.4 m | 4.23 m x 3.4 m |
| Main Level | Kitchen | 3.9 m | 3.88 m | 3.9 m x 3.88 m |
| Main Level | Den | 4.71 m | 2.73 m | 4.71 m x 2.73 m |
| Main Level | Primary Bedroom | 5.12 m | 3.63 m | 5.12 m x 3.63 m |
| Main Level | Bedroom 2 | 3.98 m | 3.04 m | 3.98 m x 3.04 m |
Contact Us
Contact us for more information


