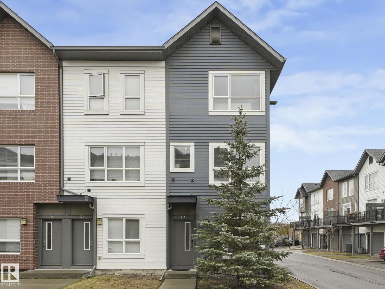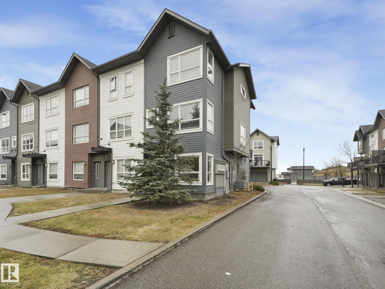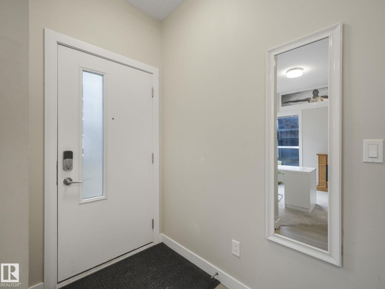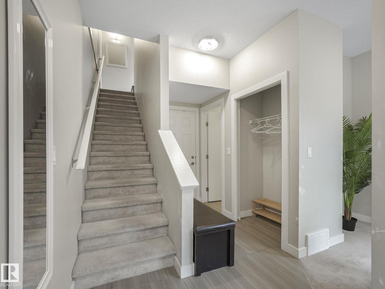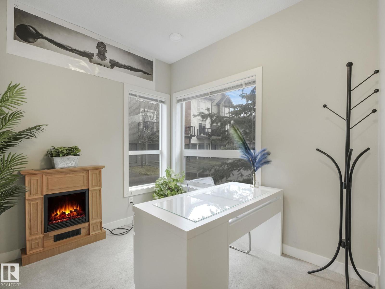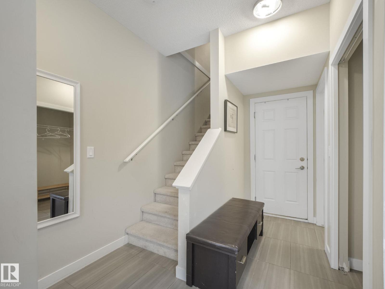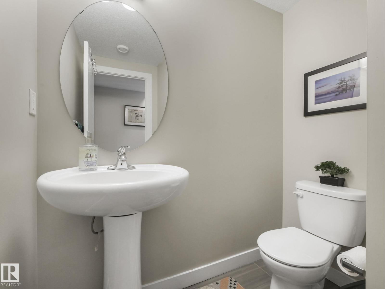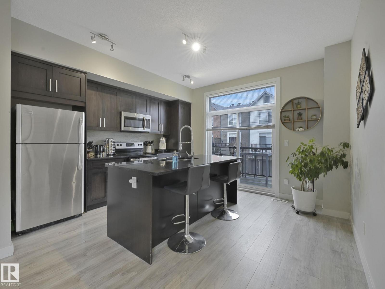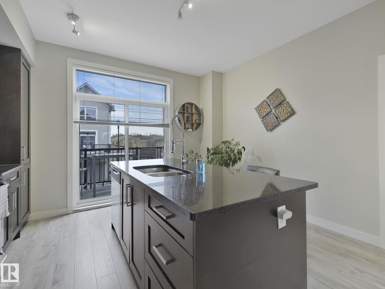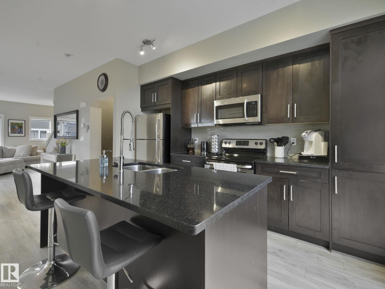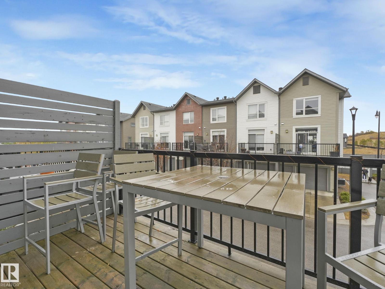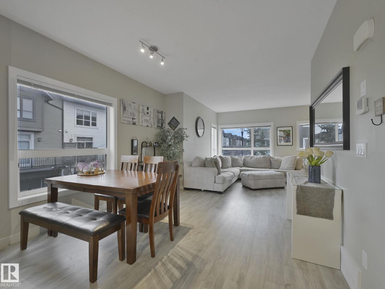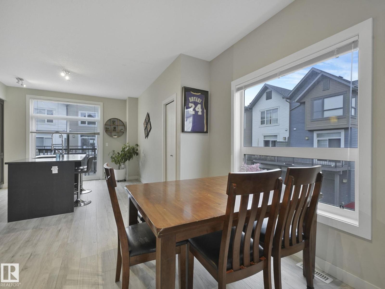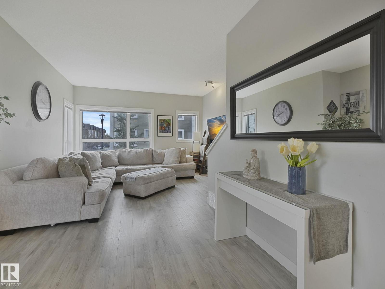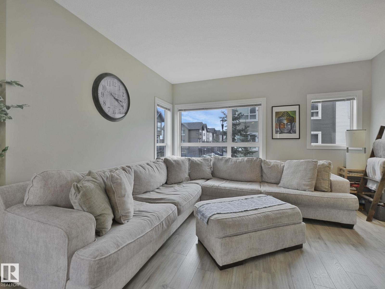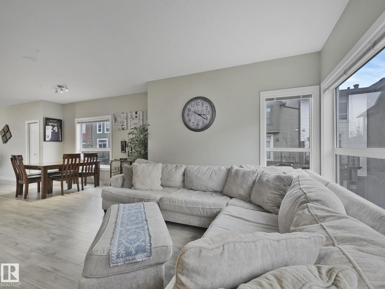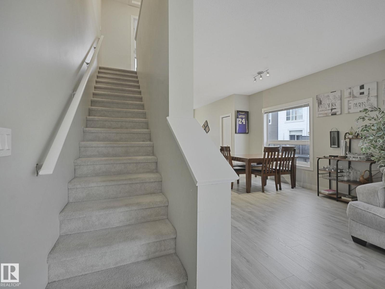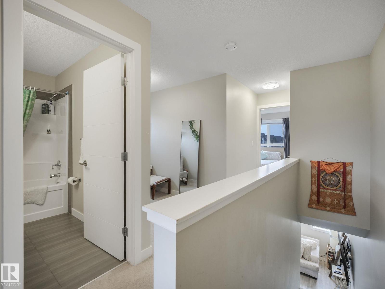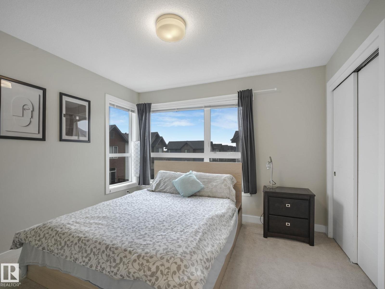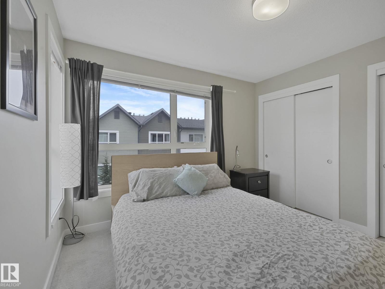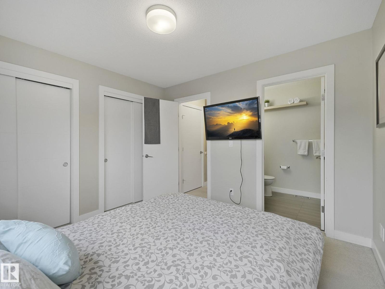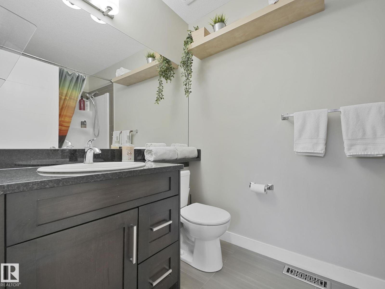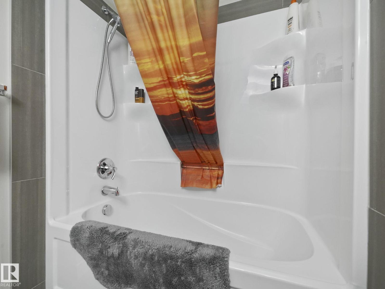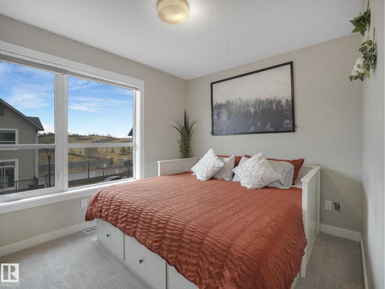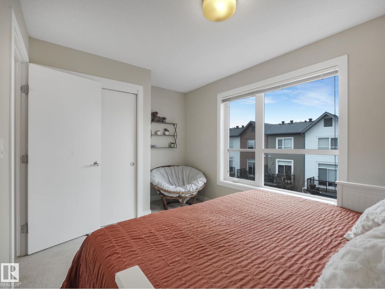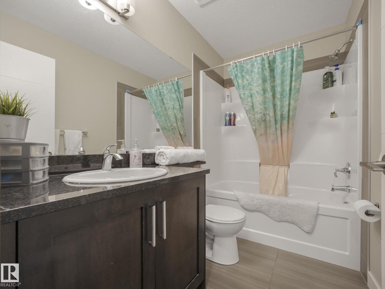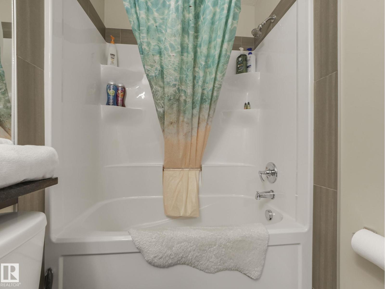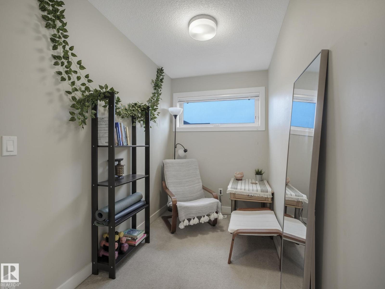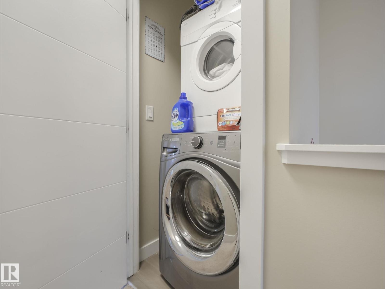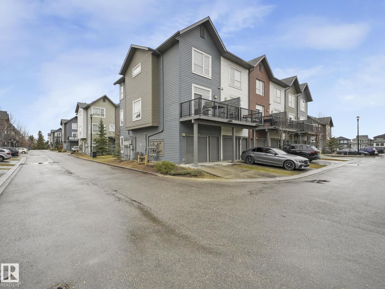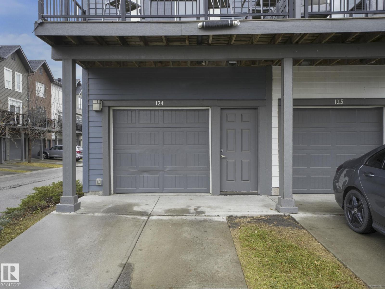#124 2560 Pegasus Bv Nw Edmonton, Alberta T5E 6V4
$339,900Maintenance, Exterior Maintenance, Landscaping, Property Management, Other, See Remarks
$318 Monthly
Maintenance, Exterior Maintenance, Landscaping, Property Management, Other, See Remarks
$318 MonthlyWelcome to this spacious and modern 3-story END UNIT townhome in the centre of Griesbach with AC! Stepping inside, everything you are looking for in your next home is here. On the lower level is a den, a 2-piece bathroom, storage, and access to your OVERSIZED SINGLE ATTACHED GARAGE! Upstairs is the main living area, greeted with the kitchen with quartz countertops, S/S appliances, and the centre island as the focal point. From the kitchen is direct access to your private BALCONY! Situated is the dining room & living room with massive windows bringing in tons of natural light. Upstairs are 2 well-sized bedrooms. The primary bedroom offers direct access to the 4-piece ensuite and HIS & HERS closets. On the other side of the home is the second bedroom separated by the shared 4 pc bathroom and a second flex/den space on the upper floor! Located 15 mins from downtown, nearby schools, walking trails, and shopping along 97 ST & Northgate Centre. Professionally managed complex with LOW CONDO FEES of $318/mo. (id:62055)
Property Details
| MLS® Number | E4463841 |
| Property Type | Single Family |
| Neigbourhood | Griesbach |
| Amenities Near By | Playground, Schools, Shopping |
| Features | Flat Site, Level |
| Parking Space Total | 2 |
| Structure | Deck, Patio(s) |
Building
| Bathroom Total | 3 |
| Bedrooms Total | 2 |
| Appliances | Dishwasher, Dryer, Garage Door Opener Remote(s), Garage Door Opener, Microwave Range Hood Combo, Refrigerator, Stove, Washer |
| Basement Type | None |
| Constructed Date | 2015 |
| Construction Style Attachment | Attached |
| Cooling Type | Central Air Conditioning |
| Half Bath Total | 1 |
| Heating Type | Forced Air |
| Stories Total | 3 |
| Size Interior | 1,454 Ft2 |
| Type | Row / Townhouse |
Parking
| Oversize | |
| Attached Garage |
Land
| Acreage | No |
| Land Amenities | Playground, Schools, Shopping |
| Size Irregular | 155.66 |
| Size Total | 155.66 M2 |
| Size Total Text | 155.66 M2 |
Rooms
| Level | Type | Length | Width | Dimensions |
|---|---|---|---|---|
| Lower Level | Den | 2.75m x 2.64m | ||
| Main Level | Living Room | 4.10m x 3.42m | ||
| Main Level | Dining Room | 3.55m x 4.14m | ||
| Main Level | Kitchen | 4.10m x 3.90m | ||
| Upper Level | Primary Bedroom | 3.36m x 3.22m | ||
| Upper Level | Bedroom 2 | 4.11m x 2.79m |
Contact Us
Contact us for more information


