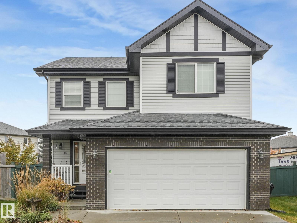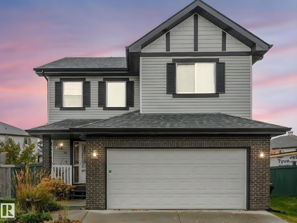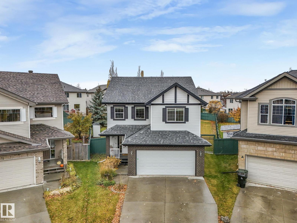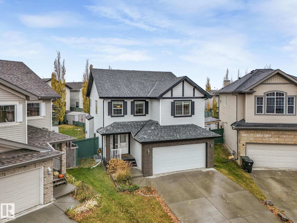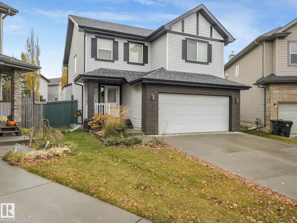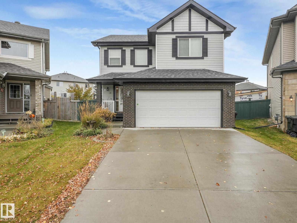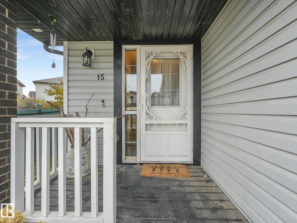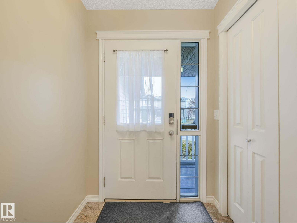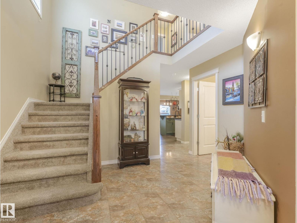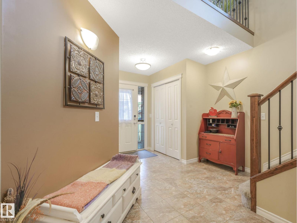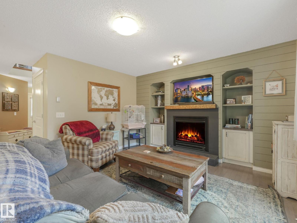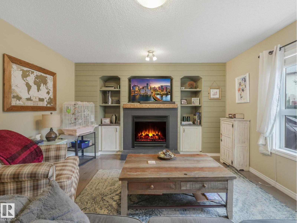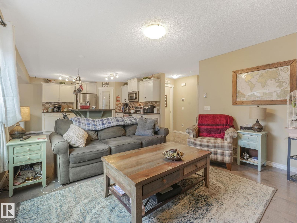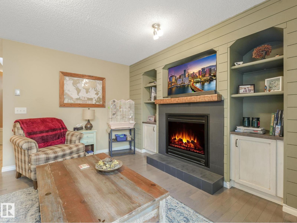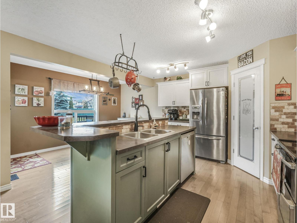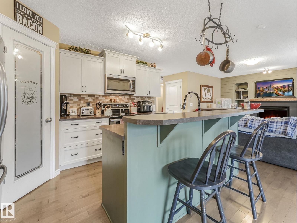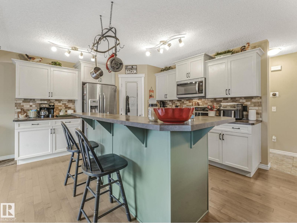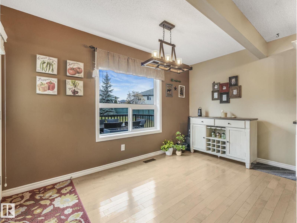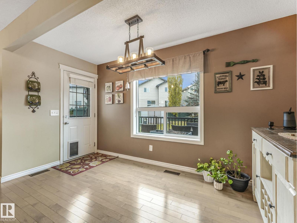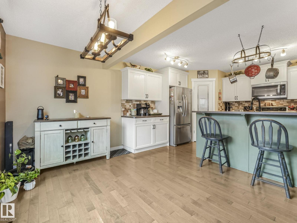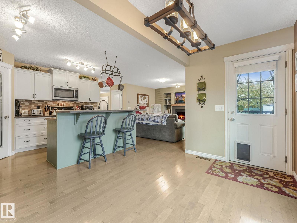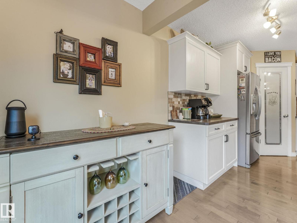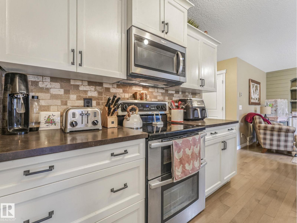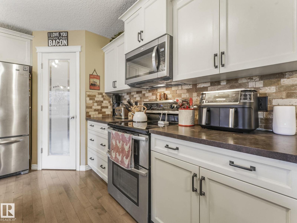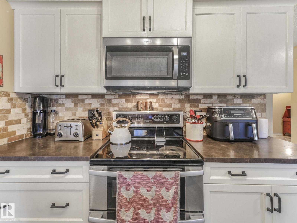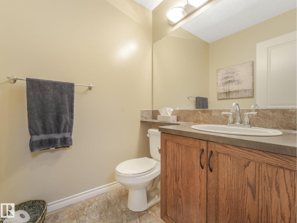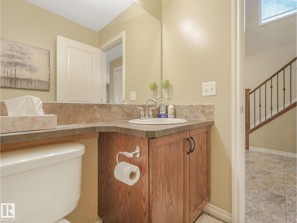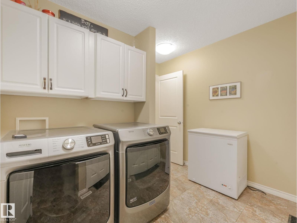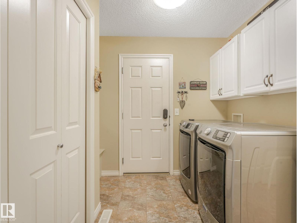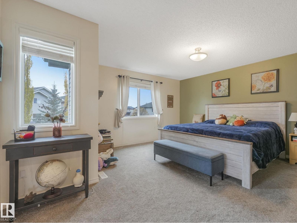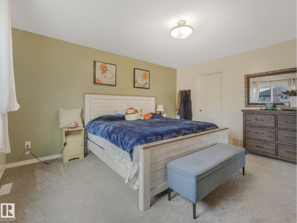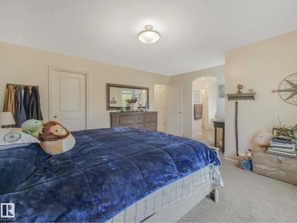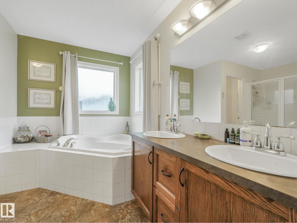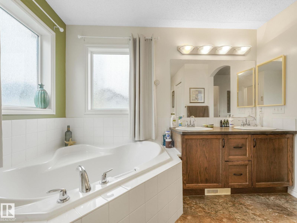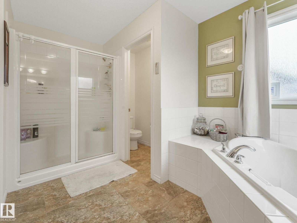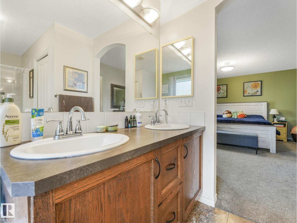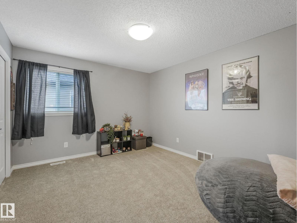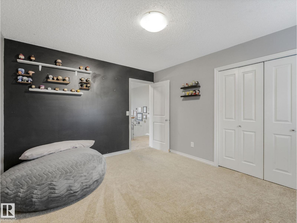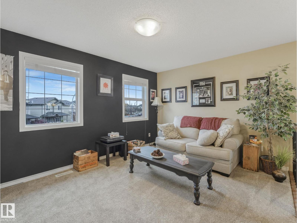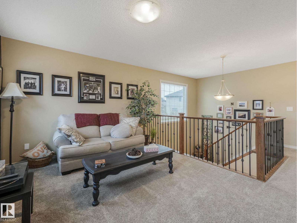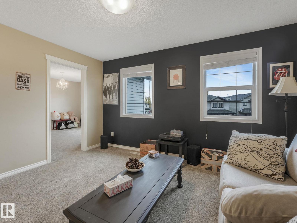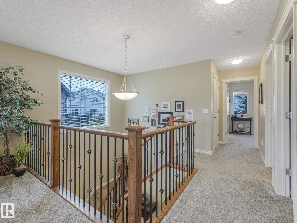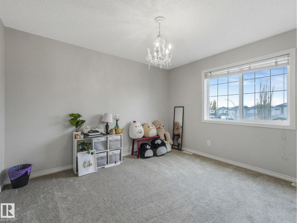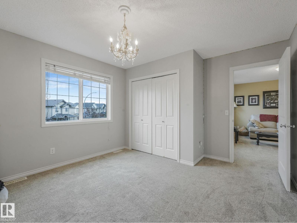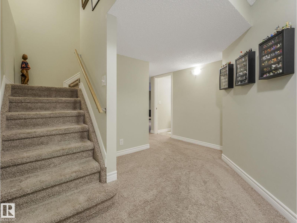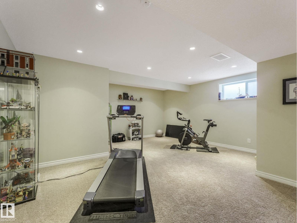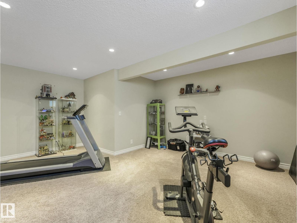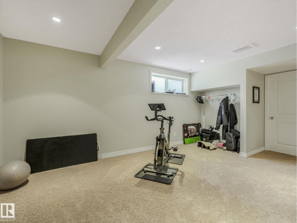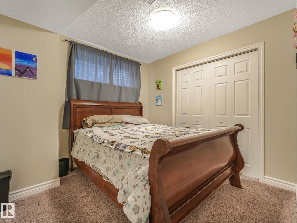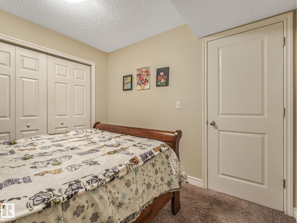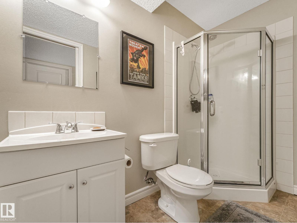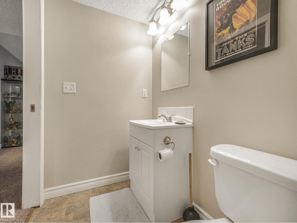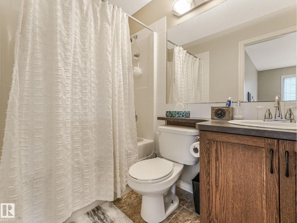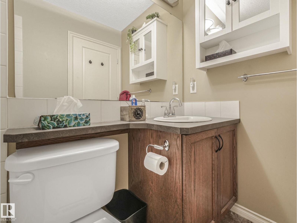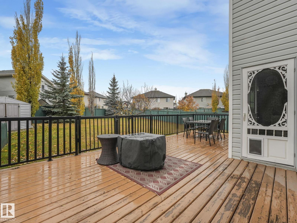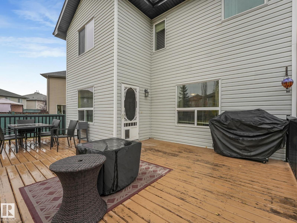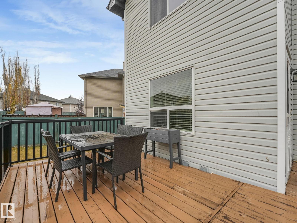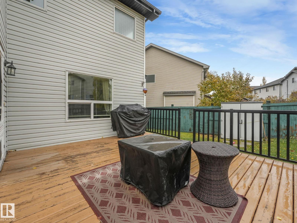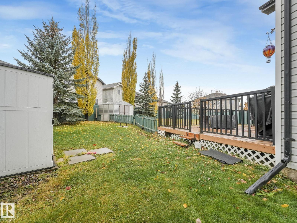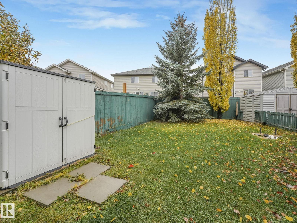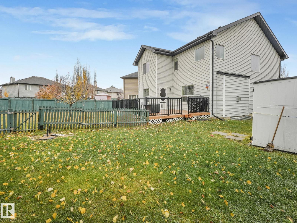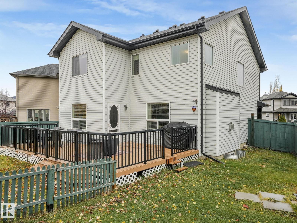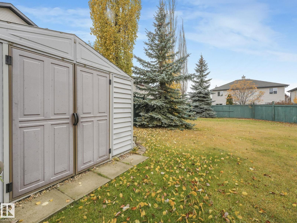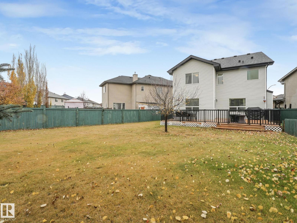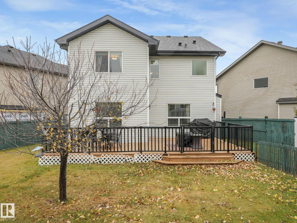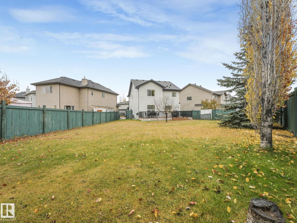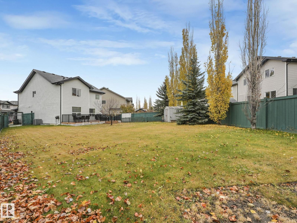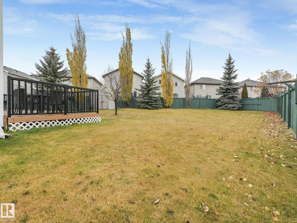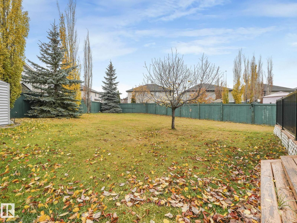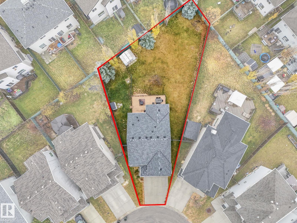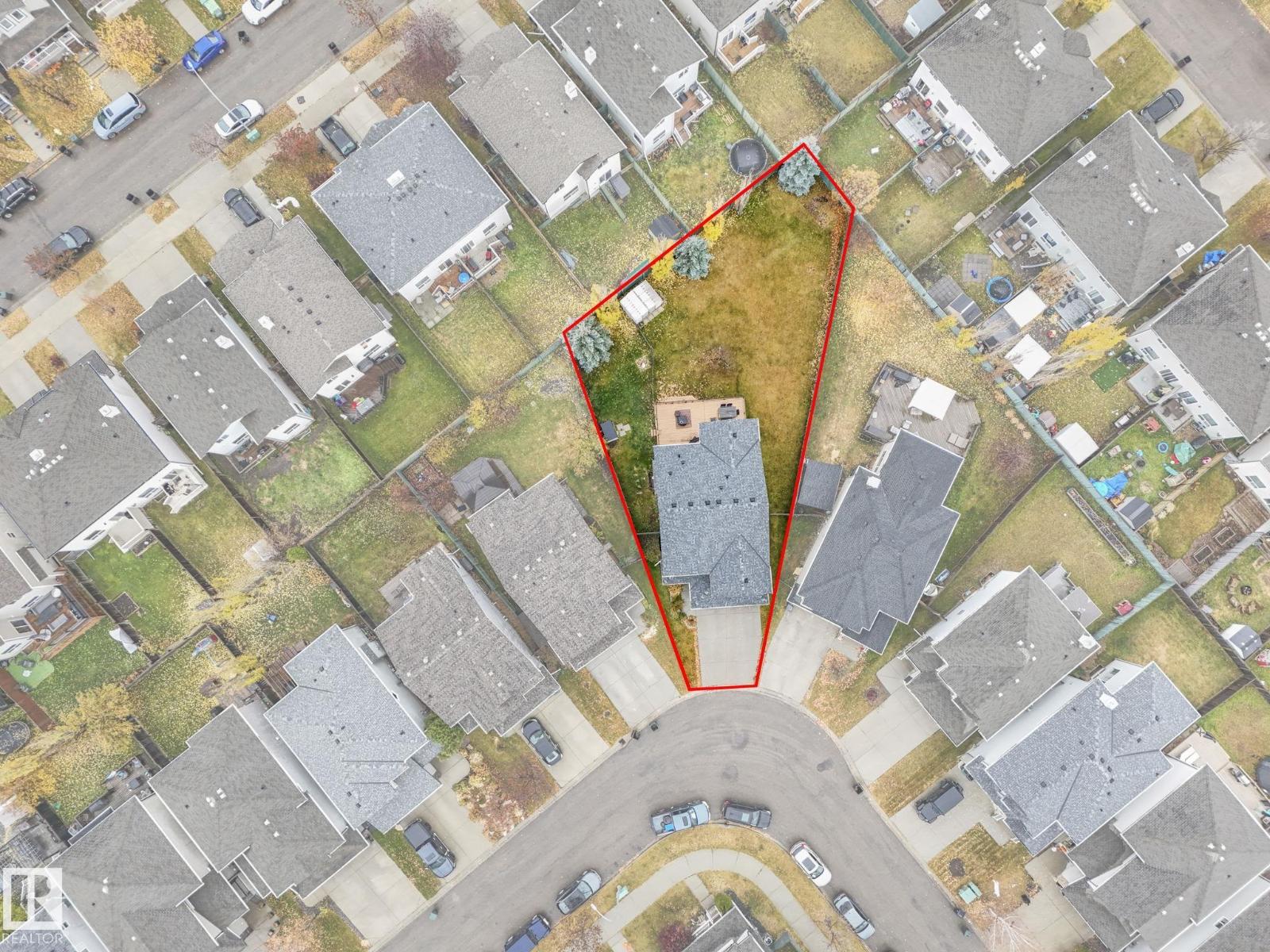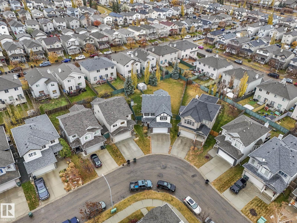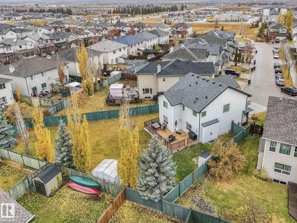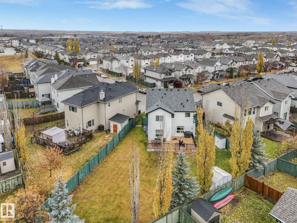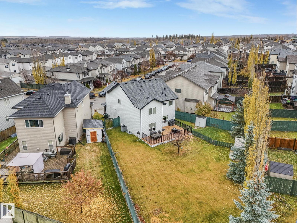4 Bedroom
4 Bathroom
2,001 ft2
Fireplace
Central Air Conditioning
Forced Air
$525,000
Exceptional 2-Storey Home on a HUGE **8,150 SF** PIE LOT in Spruce Village! This well appointed residence offers 2,000 SF of refined living space with 3+1 bedrooms, 3.5 baths, a bonus room + additional space to spread out in the fully finished basement. The gourmet country-style kitchen showcases a large island, corner pantry & lots of cabinetry, flowing seamlessly into a warm living room with hardwood floors, gas fireplace & access to a sprawling deck. Perfect for entertaining, the expansive fenced yard provides privacy & space for outdoor gatherings or summer BBQ parties. The private primary suite boasts a spa-inspired 5-pc ensuite with soaker tub & W/I closet. A basement adds a 4th bdrm, full bath & oversized family rm. Enjoy central A/C, double att. garage & convenient main-floor laundry/mudroom. Recent upgrades incl. shingles (2024), HWT (2025), A/C & carpet (2023). Ideally located just 20 min to W. Edmonton & close to schools, parks & shops—space & comfort meets lifestyle in Spruce Grove! (id:62055)
Property Details
|
MLS® Number
|
E4463791 |
|
Property Type
|
Single Family |
|
Neigbourhood
|
Spruce Village |
|
Amenities Near By
|
Playground, Schools, Shopping |
|
Features
|
No Back Lane, No Smoking Home |
|
Parking Space Total
|
4 |
|
Structure
|
Deck, Porch |
Building
|
Bathroom Total
|
4 |
|
Bedrooms Total
|
4 |
|
Appliances
|
Dishwasher, Dryer, Garage Door Opener Remote(s), Garage Door Opener, Microwave Range Hood Combo, Refrigerator, Storage Shed, Stove, Washer, Window Coverings |
|
Basement Development
|
Finished |
|
Basement Type
|
Full (finished) |
|
Constructed Date
|
2008 |
|
Construction Style Attachment
|
Detached |
|
Cooling Type
|
Central Air Conditioning |
|
Fireplace Fuel
|
Gas |
|
Fireplace Present
|
Yes |
|
Fireplace Type
|
Unknown |
|
Half Bath Total
|
1 |
|
Heating Type
|
Forced Air |
|
Stories Total
|
2 |
|
Size Interior
|
2,001 Ft2 |
|
Type
|
House |
Parking
Land
|
Acreage
|
No |
|
Fence Type
|
Fence |
|
Land Amenities
|
Playground, Schools, Shopping |
|
Size Irregular
|
757 |
|
Size Total
|
757 M2 |
|
Size Total Text
|
757 M2 |
Rooms
| Level |
Type |
Length |
Width |
Dimensions |
|
Basement |
Family Room |
5.46 m |
5.67 m |
5.46 m x 5.67 m |
|
Basement |
Bedroom 4 |
2.89 m |
3.05 m |
2.89 m x 3.05 m |
|
Basement |
Utility Room |
2.82 m |
3.21 m |
2.82 m x 3.21 m |
|
Main Level |
Living Room |
4.84 m |
3.98 m |
4.84 m x 3.98 m |
|
Main Level |
Dining Room |
3.96 m |
3.33 m |
3.96 m x 3.33 m |
|
Main Level |
Kitchen |
3.96 m |
2.47 m |
3.96 m x 2.47 m |
|
Upper Level |
Primary Bedroom |
5.02 m |
4.53 m |
5.02 m x 4.53 m |
|
Upper Level |
Bedroom 2 |
3.97 m |
3.43 m |
3.97 m x 3.43 m |
|
Upper Level |
Bedroom 3 |
3.97 m |
3.65 m |
3.97 m x 3.65 m |
|
Upper Level |
Bonus Room |
4.16 m |
3.28 m |
4.16 m x 3.28 m |


