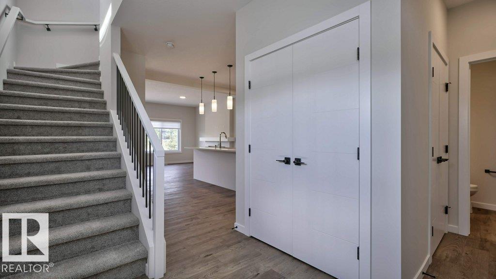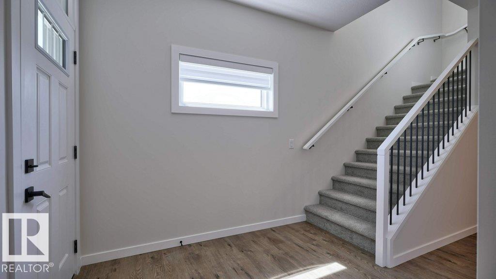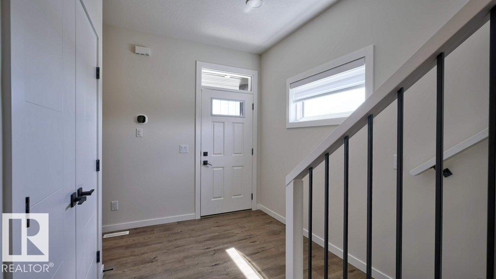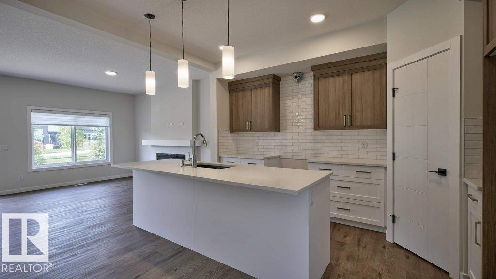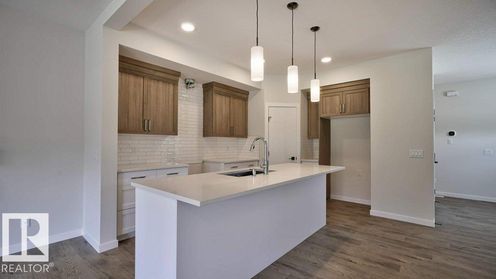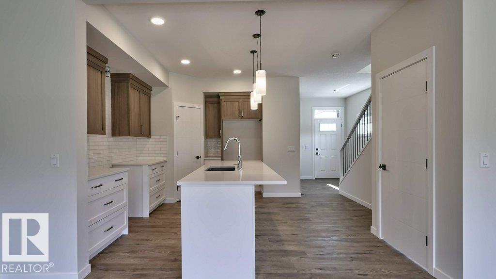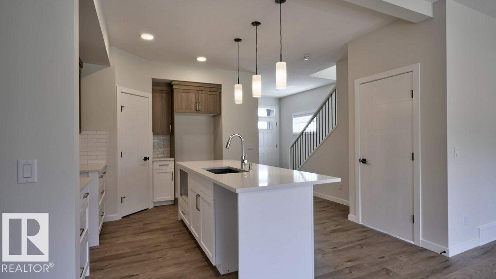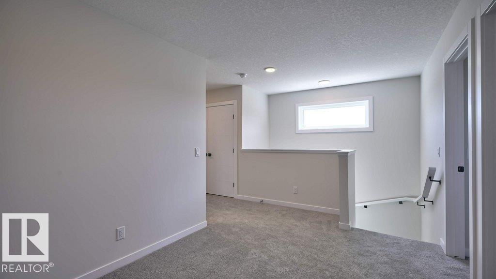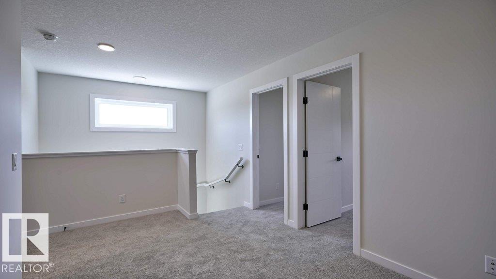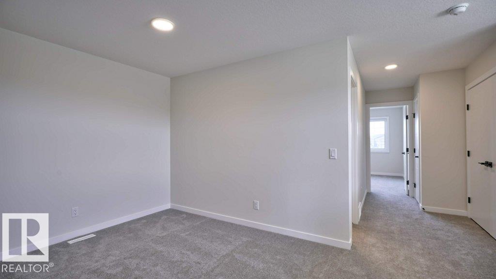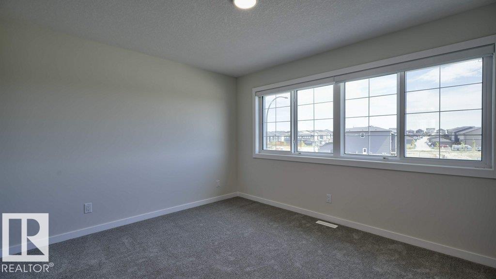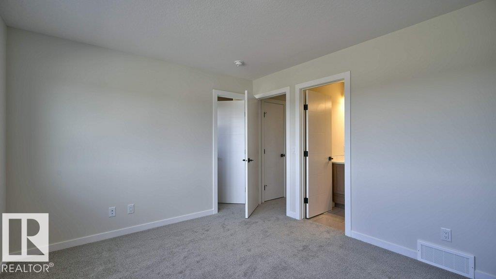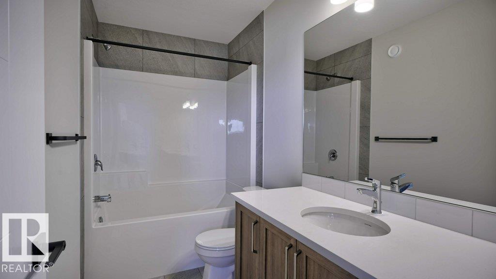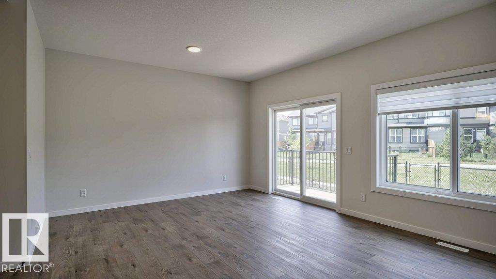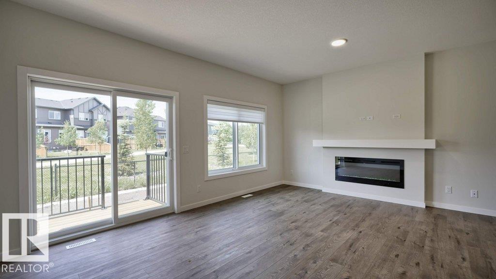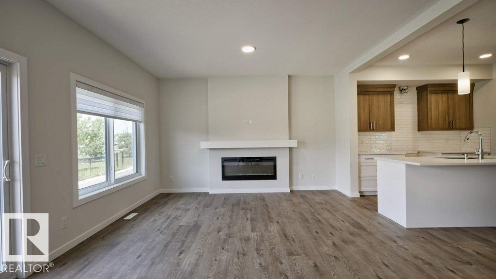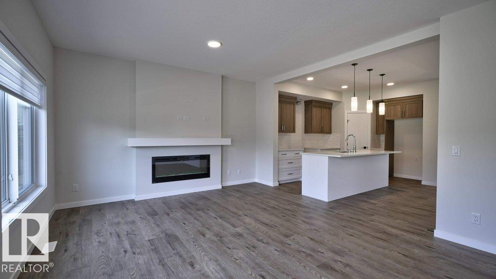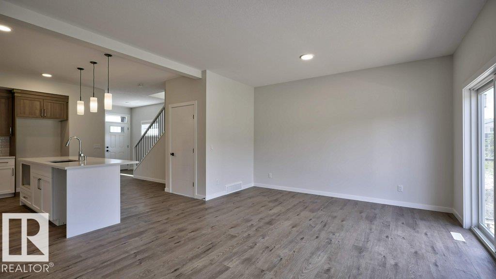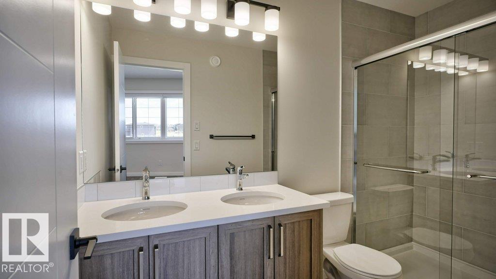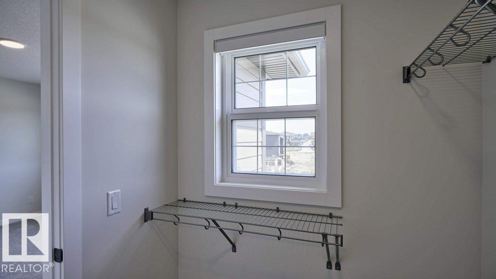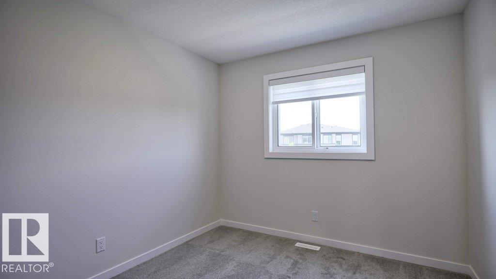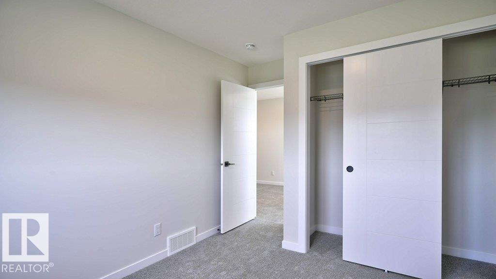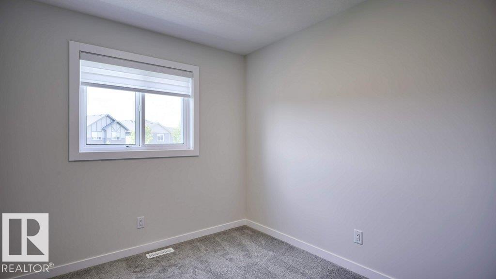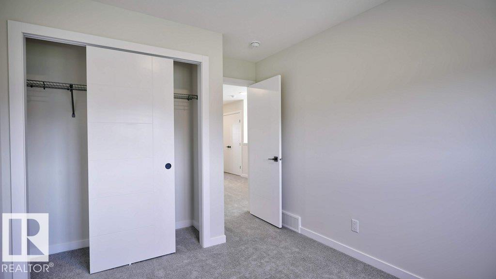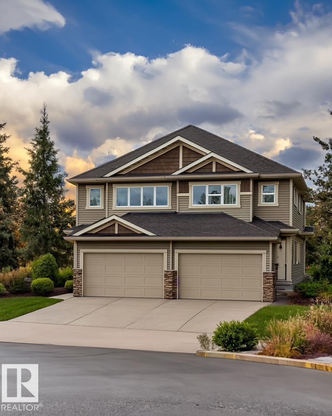3 Bedroom
3 Bathroom
1,579 ft2
Fireplace
Forced Air
$439,900
The View 20 by Look Built Inc. offers 1,579 sq ft of thoughtfully designed living space in the desirable Ruisseau community of Beaumont. This 3-bedroom, 2.5-bath home combines modern finishes with family functionality. The open-concept main floor features a bright kitchen with a large island, quartz countertops, and stylish cabinetry that flows into the dining and great room—perfect for entertaining or everyday living. Upstairs, the primary bedroom includes a walk-in closet and private ensuite, joined by two secondary bedrooms, a full bathroom, and a central bonus room for added flexibility. A double attached garage provides convenience and storage, while large windows bring in natural light throughout. Built with Look Built’s renowned attention to detail and quality craftsmanship, this home is ideal for families seeking comfort, style, and value in a growing community. Photos are representative. (id:62055)
Property Details
|
MLS® Number
|
E4463811 |
|
Property Type
|
Single Family |
|
Neigbourhood
|
Black Stone |
|
Amenities Near By
|
Park, Playground, Public Transit, Schools, Shopping |
|
Features
|
Park/reserve, Closet Organizers, No Animal Home, No Smoking Home |
|
Parking Space Total
|
4 |
Building
|
Bathroom Total
|
3 |
|
Bedrooms Total
|
3 |
|
Basement Development
|
Unfinished |
|
Basement Type
|
Full (unfinished) |
|
Constructed Date
|
2025 |
|
Construction Style Attachment
|
Semi-detached |
|
Fireplace Fuel
|
Electric |
|
Fireplace Present
|
Yes |
|
Fireplace Type
|
Insert |
|
Half Bath Total
|
1 |
|
Heating Type
|
Forced Air |
|
Stories Total
|
2 |
|
Size Interior
|
1,579 Ft2 |
|
Type
|
Duplex |
Parking
Land
|
Acreage
|
No |
|
Land Amenities
|
Park, Playground, Public Transit, Schools, Shopping |
Rooms
| Level |
Type |
Length |
Width |
Dimensions |
|
Main Level |
Kitchen |
2.99 m |
4.16 m |
2.99 m x 4.16 m |
|
Main Level |
Breakfast |
2.74 m |
4.11 m |
2.74 m x 4.11 m |
|
Main Level |
Great Room |
3.09 m |
4.26 m |
3.09 m x 4.26 m |
|
Upper Level |
Primary Bedroom |
4.01 m |
3.5 m |
4.01 m x 3.5 m |
|
Upper Level |
Bedroom 2 |
2.84 m |
2.99 m |
2.84 m x 2.99 m |
|
Upper Level |
Bedroom 3 |
2.89 m |
2.99 m |
2.89 m x 2.99 m |
|
Upper Level |
Bonus Room |
3.04 m |
2.74 m |
3.04 m x 2.74 m |


