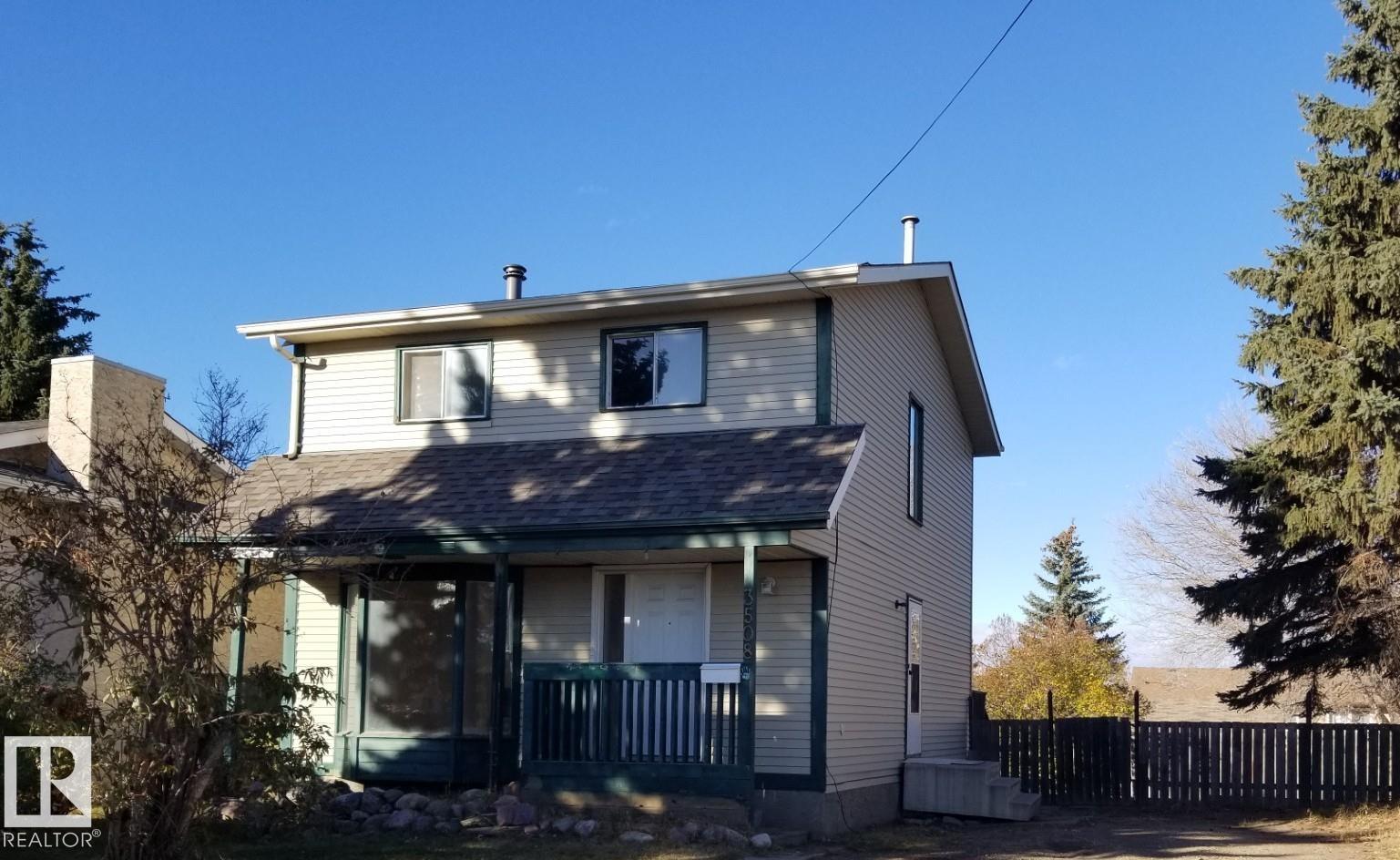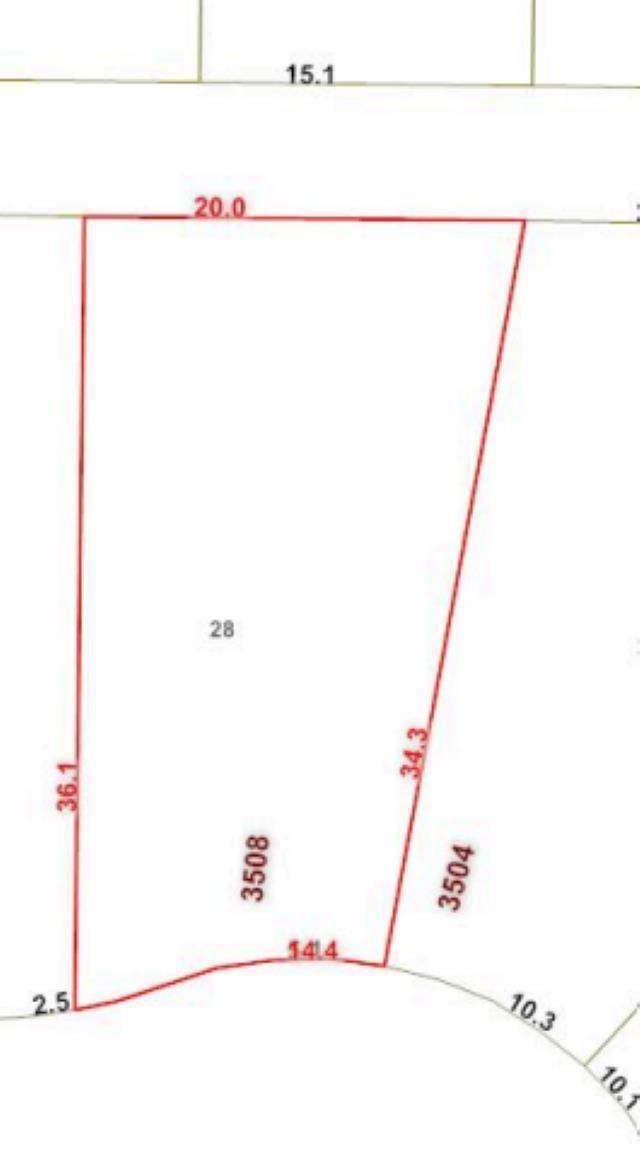3 Bedroom
3 Bathroom
1,241 ft2
Forced Air
$349,995
Beautiful home, perfect for first-time buyers, investors, or developers! This affordable and beautifully laid-out 1,240 sq. ft. two-storey home offers great potential and value for a growing family. The well-designed floor plan features three bedrooms, 2.5 baths, a cozy wood-burning fireplace, and a side entrance ideal for a potential basement suite. Recent updates include new vinyl plank flooring on the main level, new carpet upstairs, fresh paint throughout, a new hot water tank, and more. Set on a huge 6,270 sq. ft. pie-shaped, extra-wide lot with rear lane access — perfect for your future Triple - Car garage or shop, and lots of parking for vehicles, toys, or guests. With both front and rear drive access and plenty of yard space, this property is a rare find in today’s market and an excellent opportunity to build equity or redevelop in the future. Now is the time! (id:62055)
Property Details
|
MLS® Number
|
E4463509 |
|
Property Type
|
Single Family |
|
Neigbourhood
|
Daly Grove |
|
Amenities Near By
|
Golf Course, Playground, Public Transit, Schools, Shopping, Ski Hill |
|
Features
|
Private Setting, Treed, See Remarks, Flat Site, Paved Lane, Level |
|
Structure
|
Deck, Fire Pit |
Building
|
Bathroom Total
|
3 |
|
Bedrooms Total
|
3 |
|
Appliances
|
Dishwasher, Hood Fan, Refrigerator, Stove |
|
Basement Development
|
Partially Finished |
|
Basement Type
|
Full (partially Finished) |
|
Constructed Date
|
1981 |
|
Construction Style Attachment
|
Detached |
|
Half Bath Total
|
1 |
|
Heating Type
|
Forced Air |
|
Stories Total
|
2 |
|
Size Interior
|
1,241 Ft2 |
|
Type
|
House |
Parking
|
No Garage
|
|
|
Rear
|
|
|
See Remarks
|
|
Land
|
Acreage
|
No |
|
Fence Type
|
Fence |
|
Land Amenities
|
Golf Course, Playground, Public Transit, Schools, Shopping, Ski Hill |
|
Size Irregular
|
582.57 |
|
Size Total
|
582.57 M2 |
|
Size Total Text
|
582.57 M2 |
Rooms
| Level |
Type |
Length |
Width |
Dimensions |
|
Basement |
Family Room |
|
|
Measurements not available |
|
Basement |
Bonus Room |
|
|
Measurements not available |
|
Main Level |
Living Room |
|
|
Measurements not available |
|
Main Level |
Dining Room |
|
|
Measurements not available |
|
Main Level |
Kitchen |
|
|
Measurements not available |
|
Upper Level |
Primary Bedroom |
|
|
Measurements not available |
|
Upper Level |
Bedroom 2 |
|
|
Measurements not available |
|
Upper Level |
Bedroom 3 |
|
|
Measurements not available |





