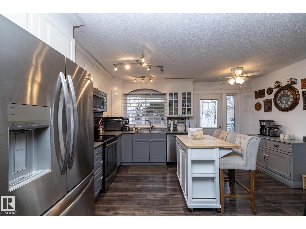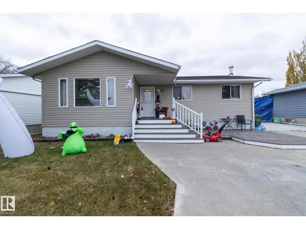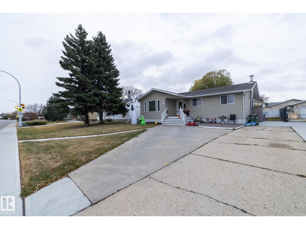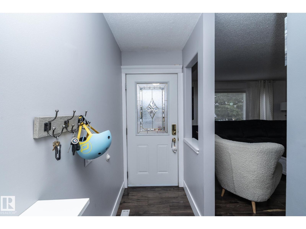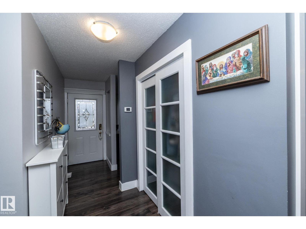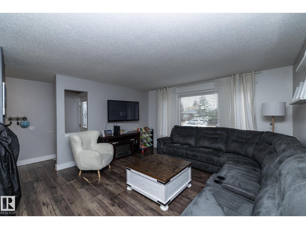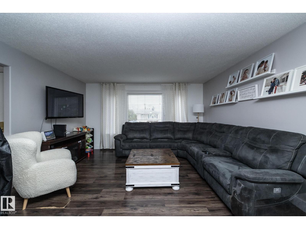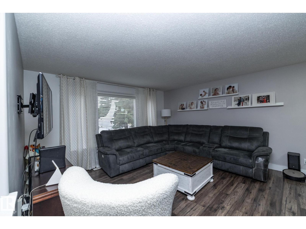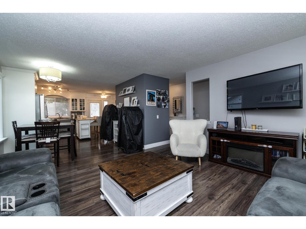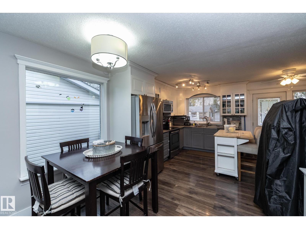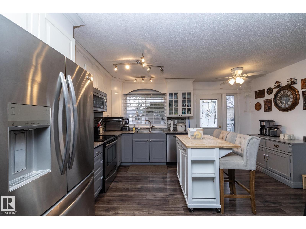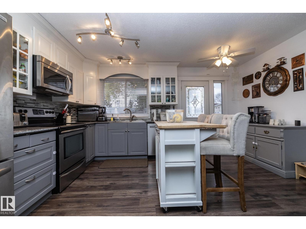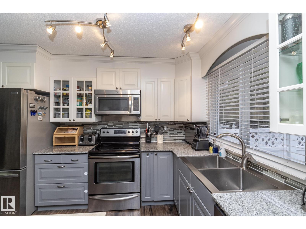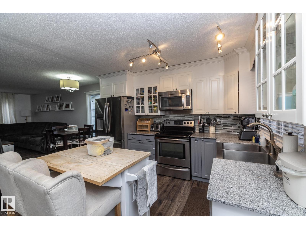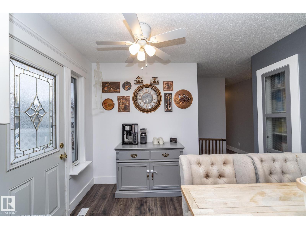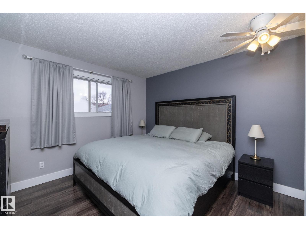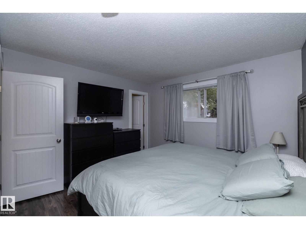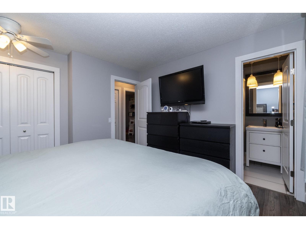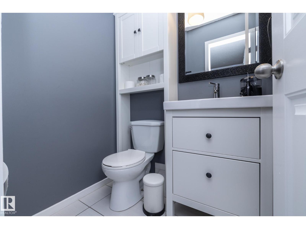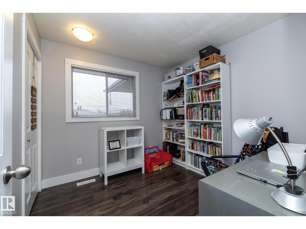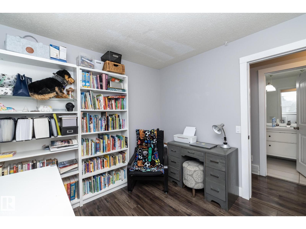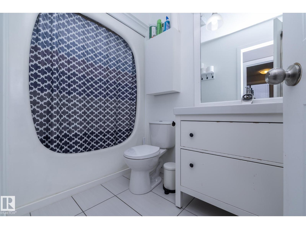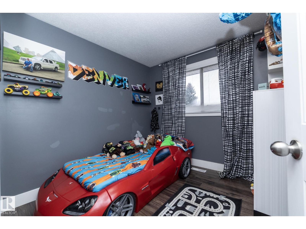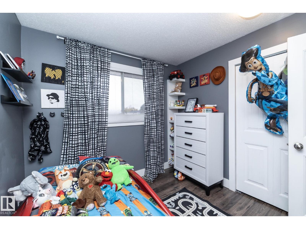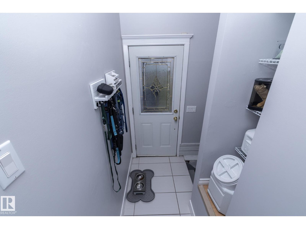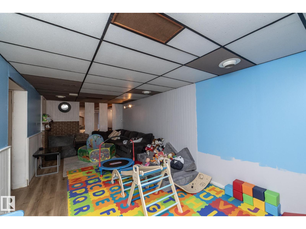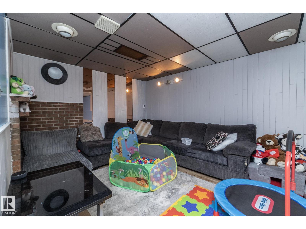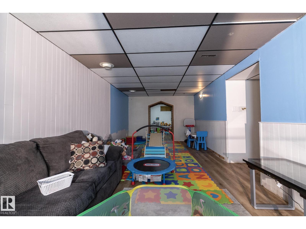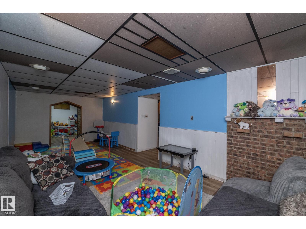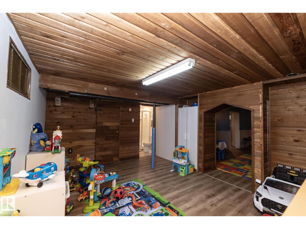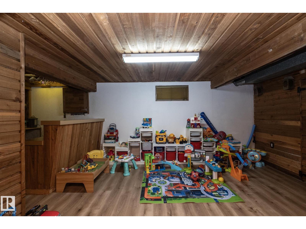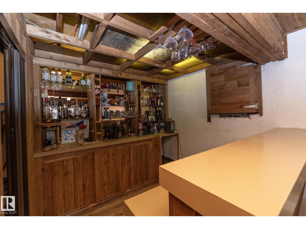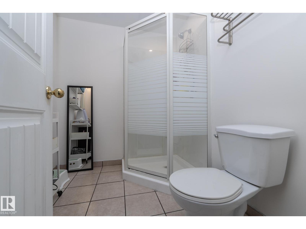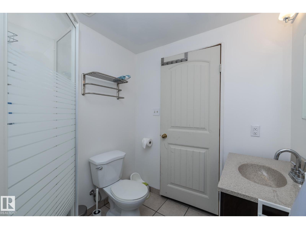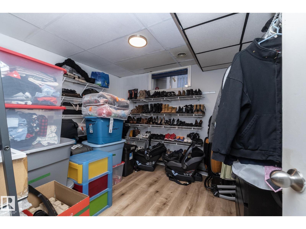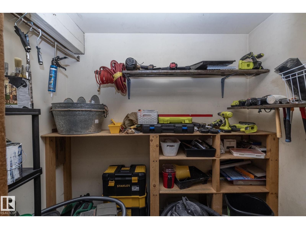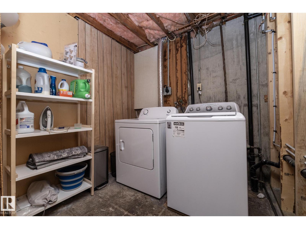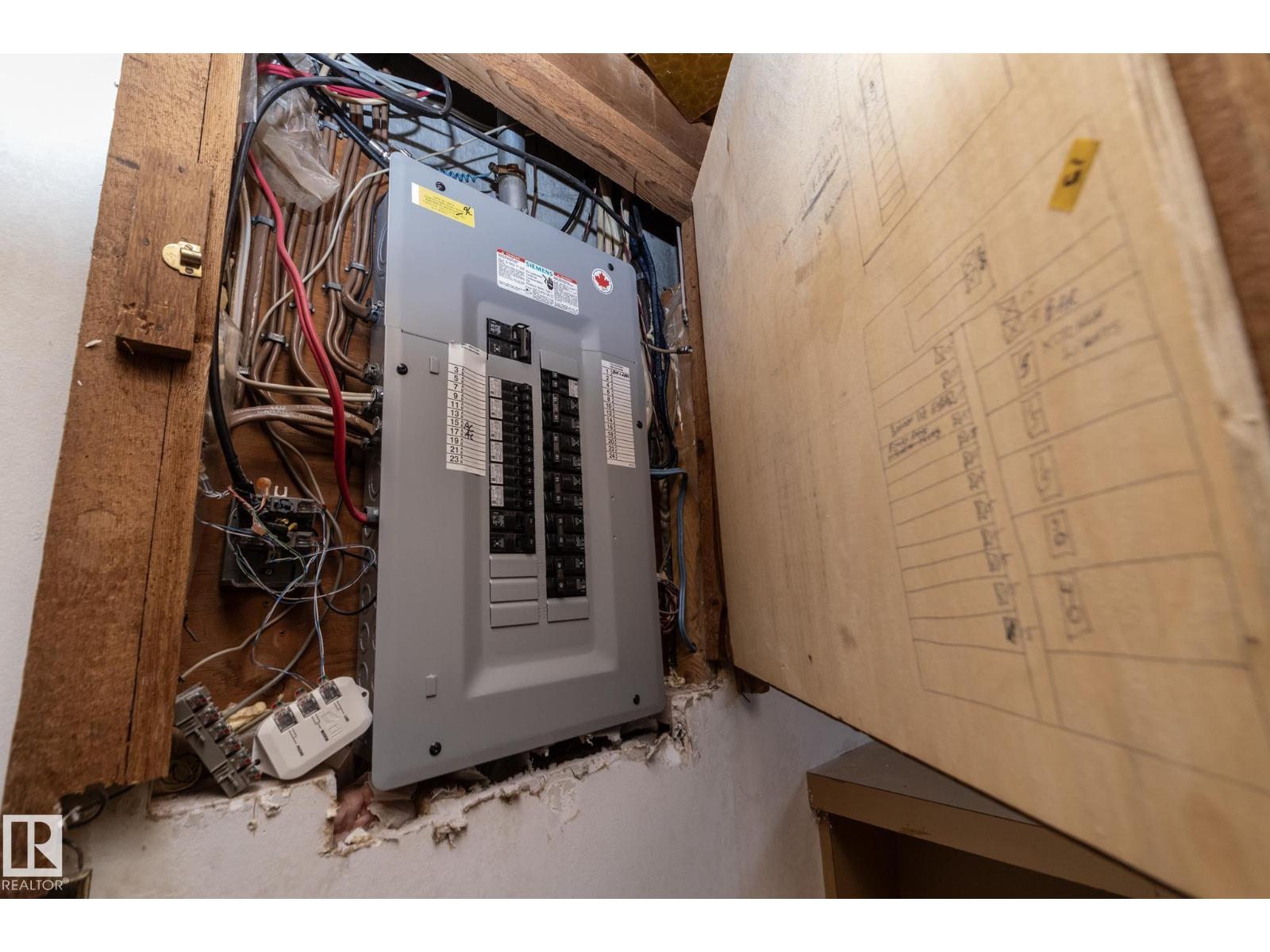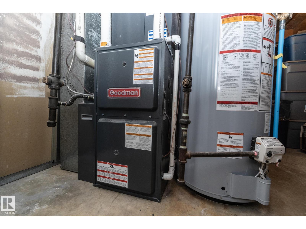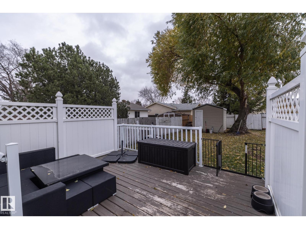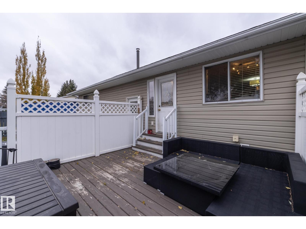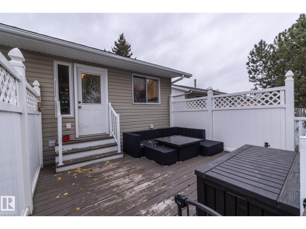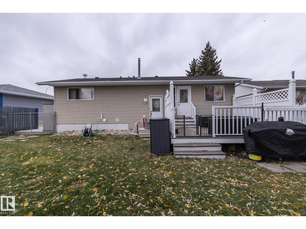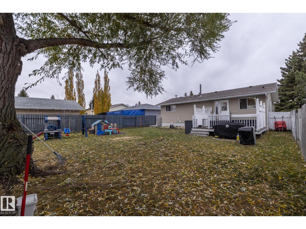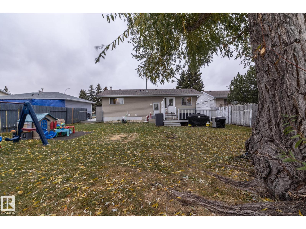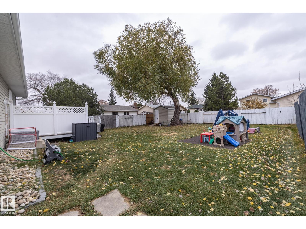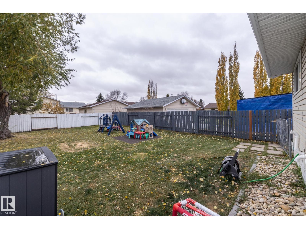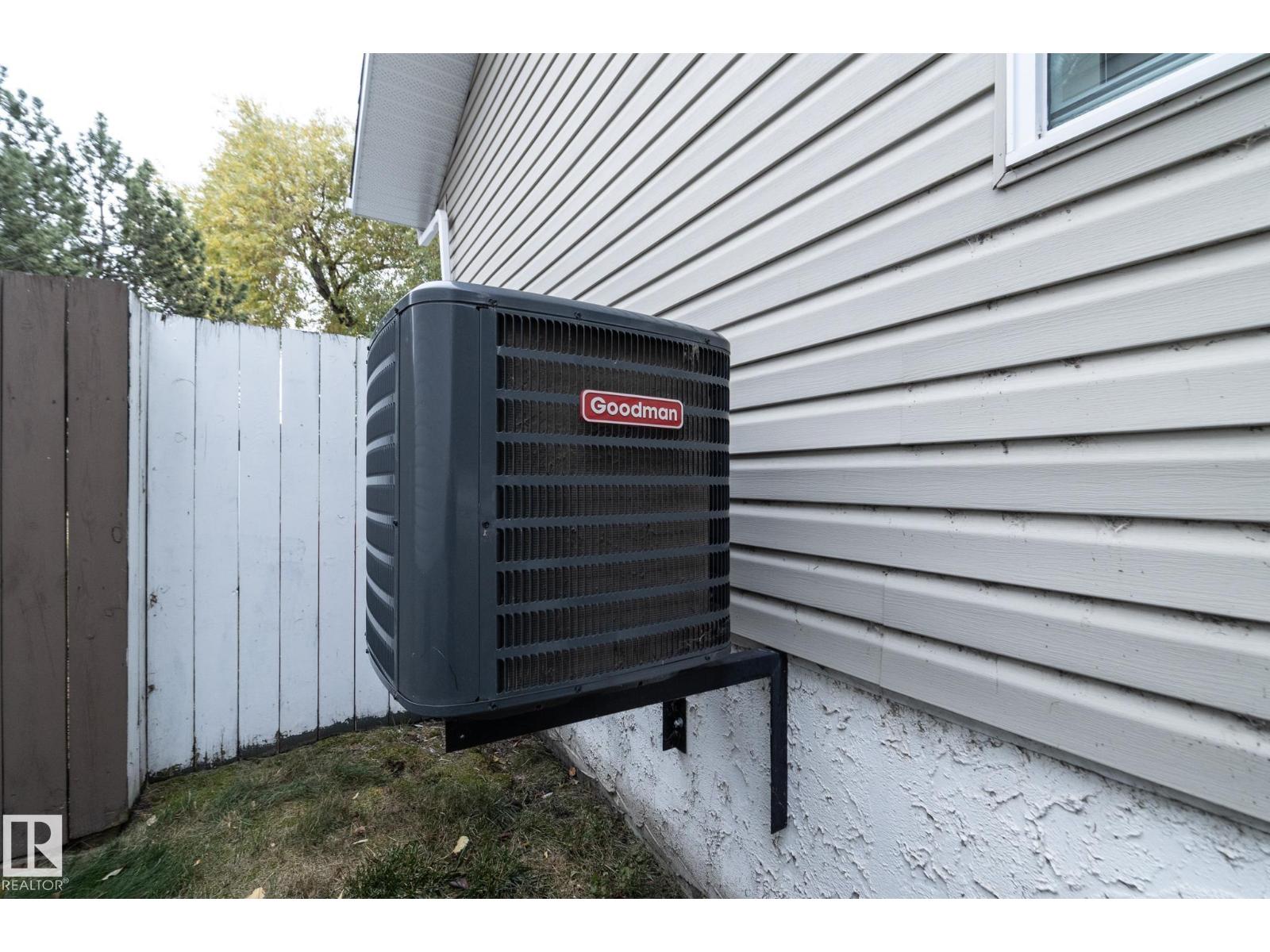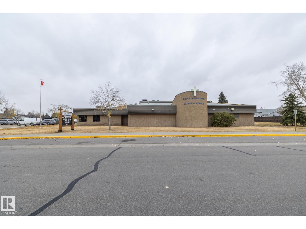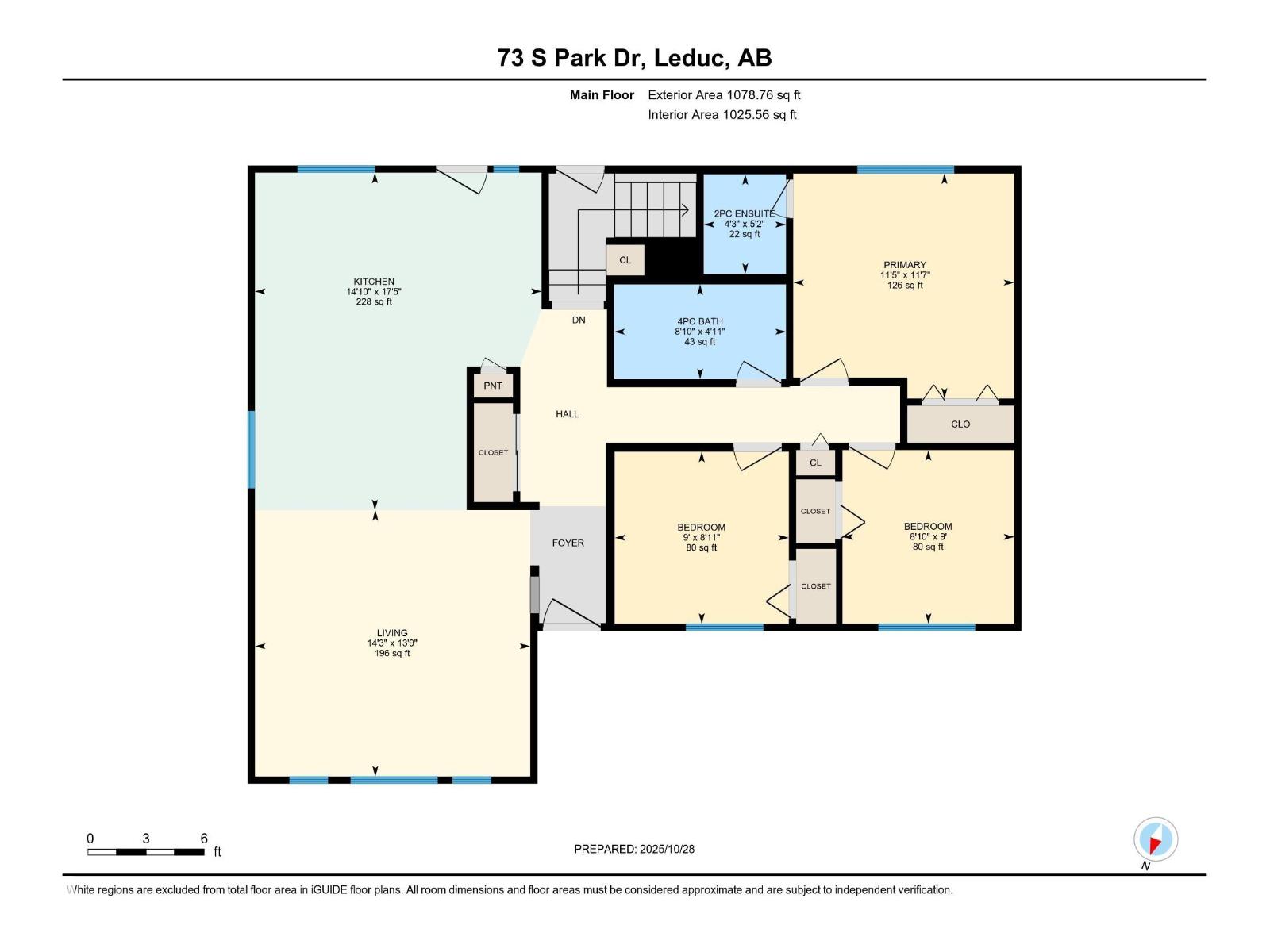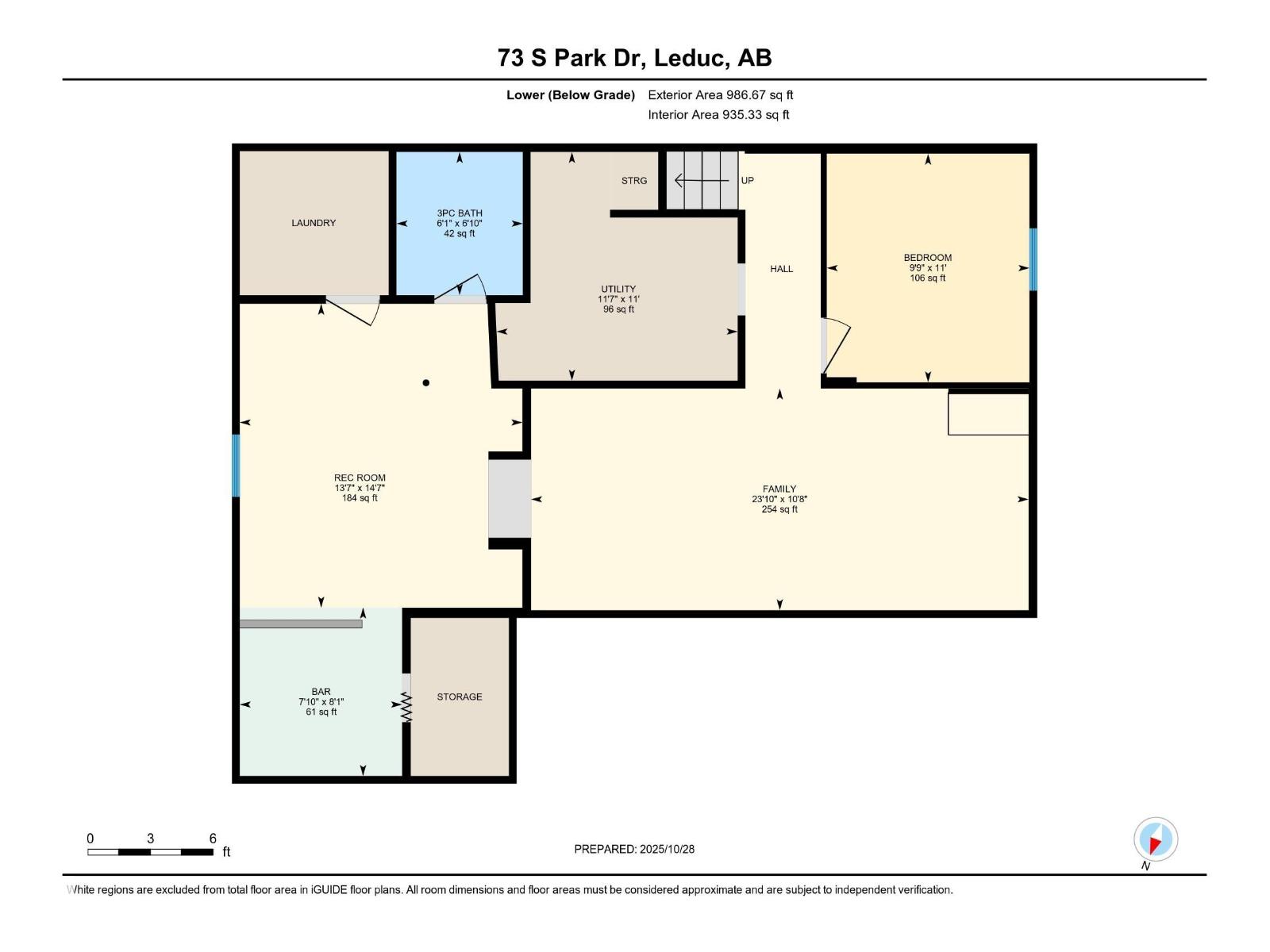4 Bedroom
3 Bathroom
1,079 ft2
Bungalow
Central Air Conditioning
Forced Air
$350,000
Welcome to this updated 4 bedroom, 2.5 bath home in a family friendly community across from Notre Dame school!! The main level has 3 bedrooms and 1 and a half bathrooms including the 2 piece ensuite. The basement has 1 bedroom and 1 full bathroom, a large rec room, a bar, and laundry room. This home has no carpet and has received many updates over the years, including an updated kitchen with granite countertops, a brand new furnace and A/C, new electrical panel, newer roof shingles, updated basement bathroom, new flooring in the basement, (with enough extra vinyl plank flooring to complete the main level) and so much more!! The back yard is huge - perfect for the kids, and the property has plenty of parking including space for RV. Welcome home (id:62055)
Property Details
|
MLS® Number
|
E4463736 |
|
Property Type
|
Single Family |
|
Neigbourhood
|
South Park |
|
Amenities Near By
|
Golf Course, Playground, Public Transit, Schools, Shopping |
|
Community Features
|
Public Swimming Pool |
|
Features
|
No Smoking Home |
|
Structure
|
Deck |
Building
|
Bathroom Total
|
3 |
|
Bedrooms Total
|
4 |
|
Appliances
|
Dishwasher, Dryer, Microwave Range Hood Combo, Refrigerator, Stove, Washer |
|
Architectural Style
|
Bungalow |
|
Basement Development
|
Finished |
|
Basement Type
|
Full (finished) |
|
Constructed Date
|
1976 |
|
Construction Style Attachment
|
Detached |
|
Cooling Type
|
Central Air Conditioning |
|
Half Bath Total
|
1 |
|
Heating Type
|
Forced Air |
|
Stories Total
|
1 |
|
Size Interior
|
1,079 Ft2 |
|
Type
|
House |
Parking
Land
|
Acreage
|
No |
|
Fence Type
|
Fence |
|
Land Amenities
|
Golf Course, Playground, Public Transit, Schools, Shopping |
|
Size Irregular
|
613.16 |
|
Size Total
|
613.16 M2 |
|
Size Total Text
|
613.16 M2 |
Rooms
| Level |
Type |
Length |
Width |
Dimensions |
|
Basement |
Bedroom 4 |
3.35 m |
2.97 m |
3.35 m x 2.97 m |
|
Main Level |
Primary Bedroom |
3.54 m |
3.48 m |
3.54 m x 3.48 m |
|
Main Level |
Bedroom 2 |
2.74 m |
2.71 m |
2.74 m x 2.71 m |
|
Main Level |
Bedroom 3 |
2.74 m |
2.71 m |
2.74 m x 2.71 m |


