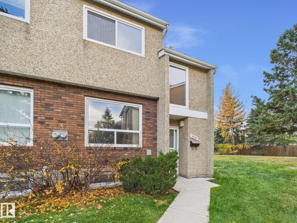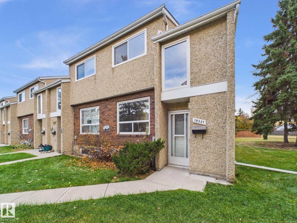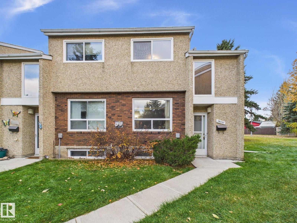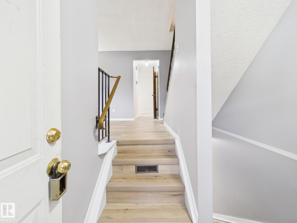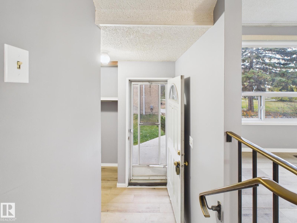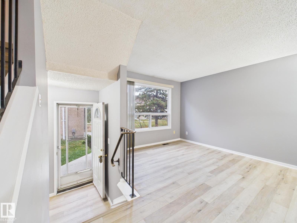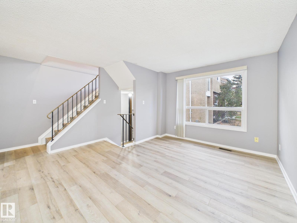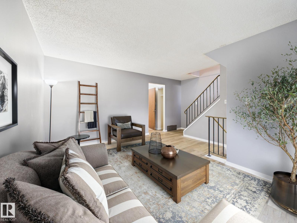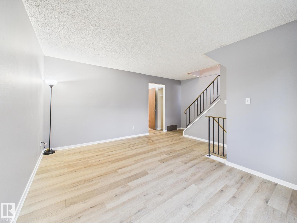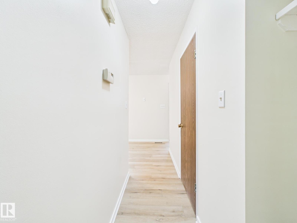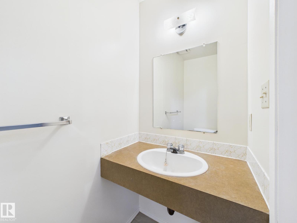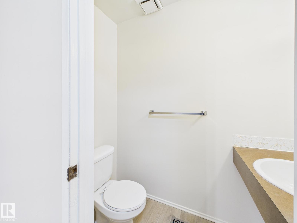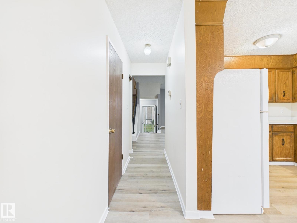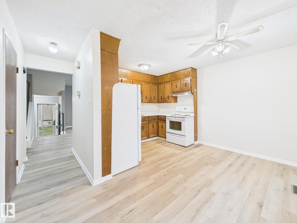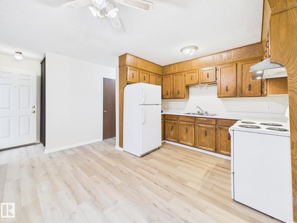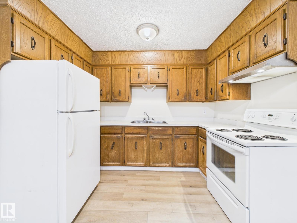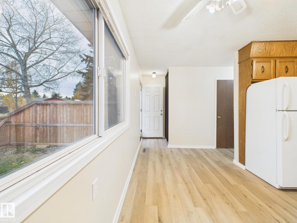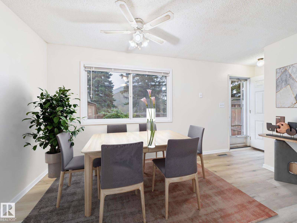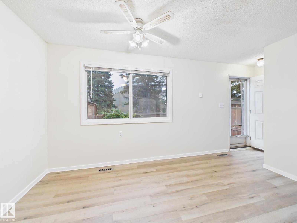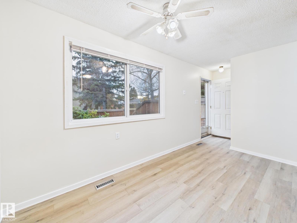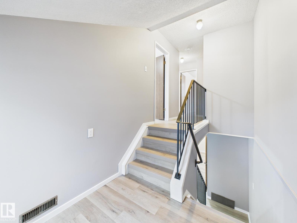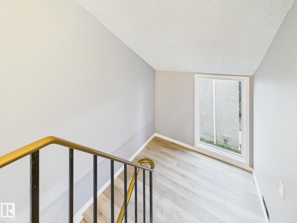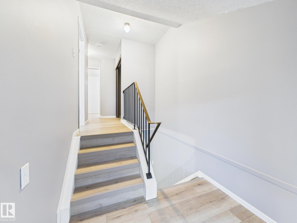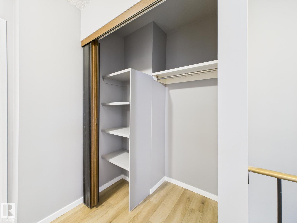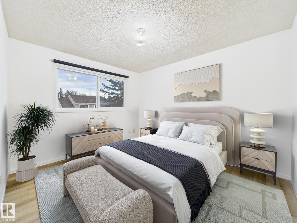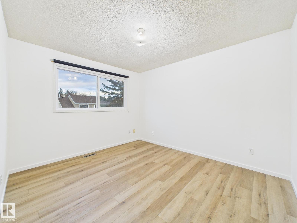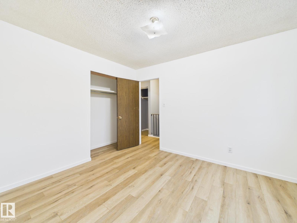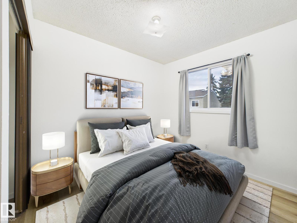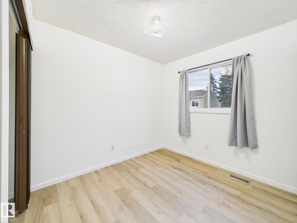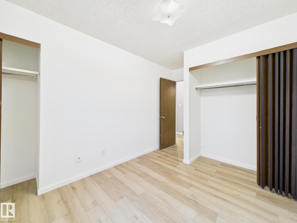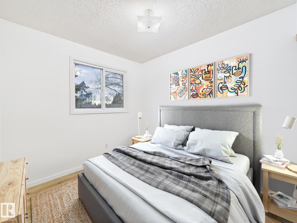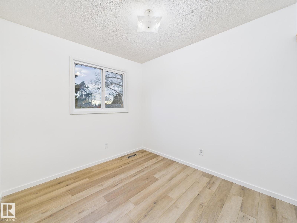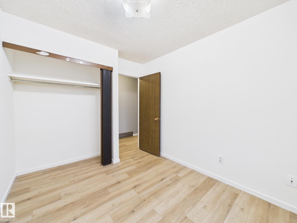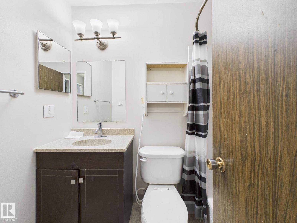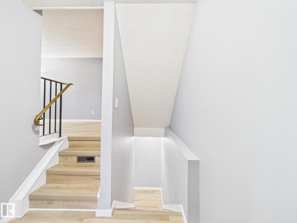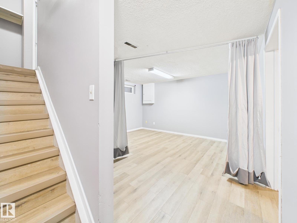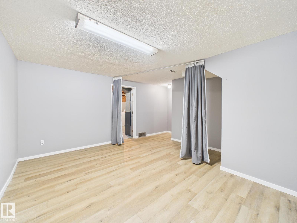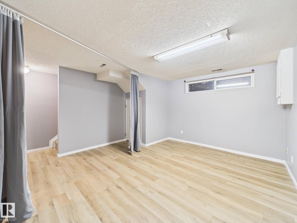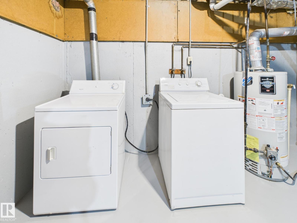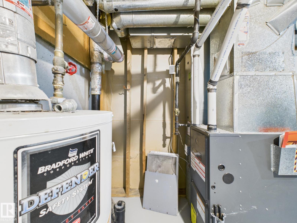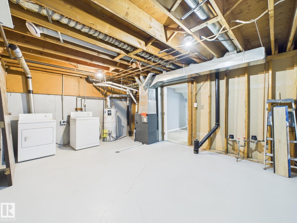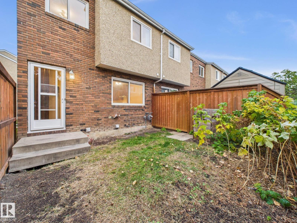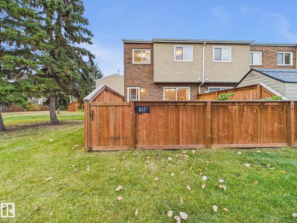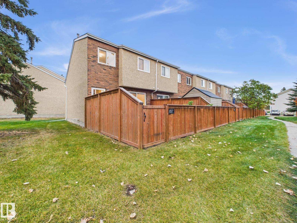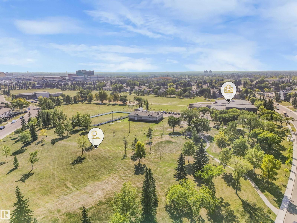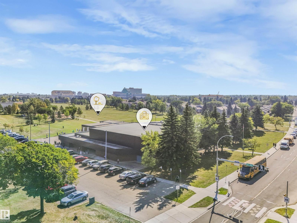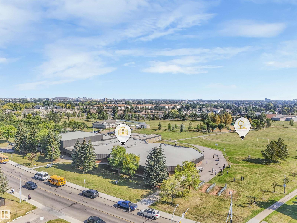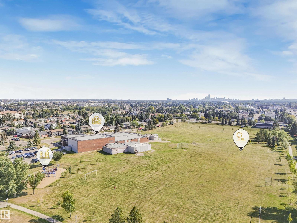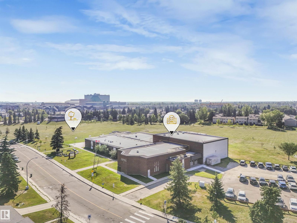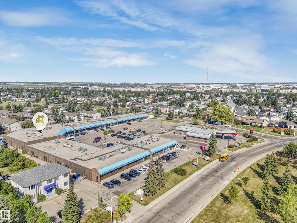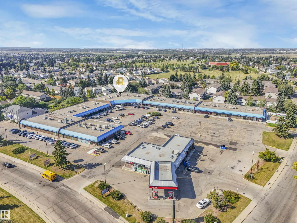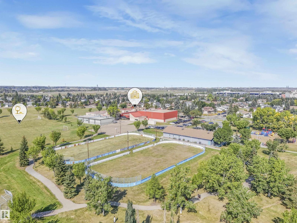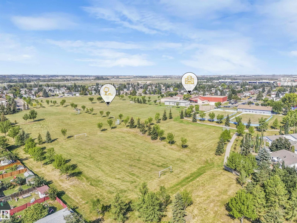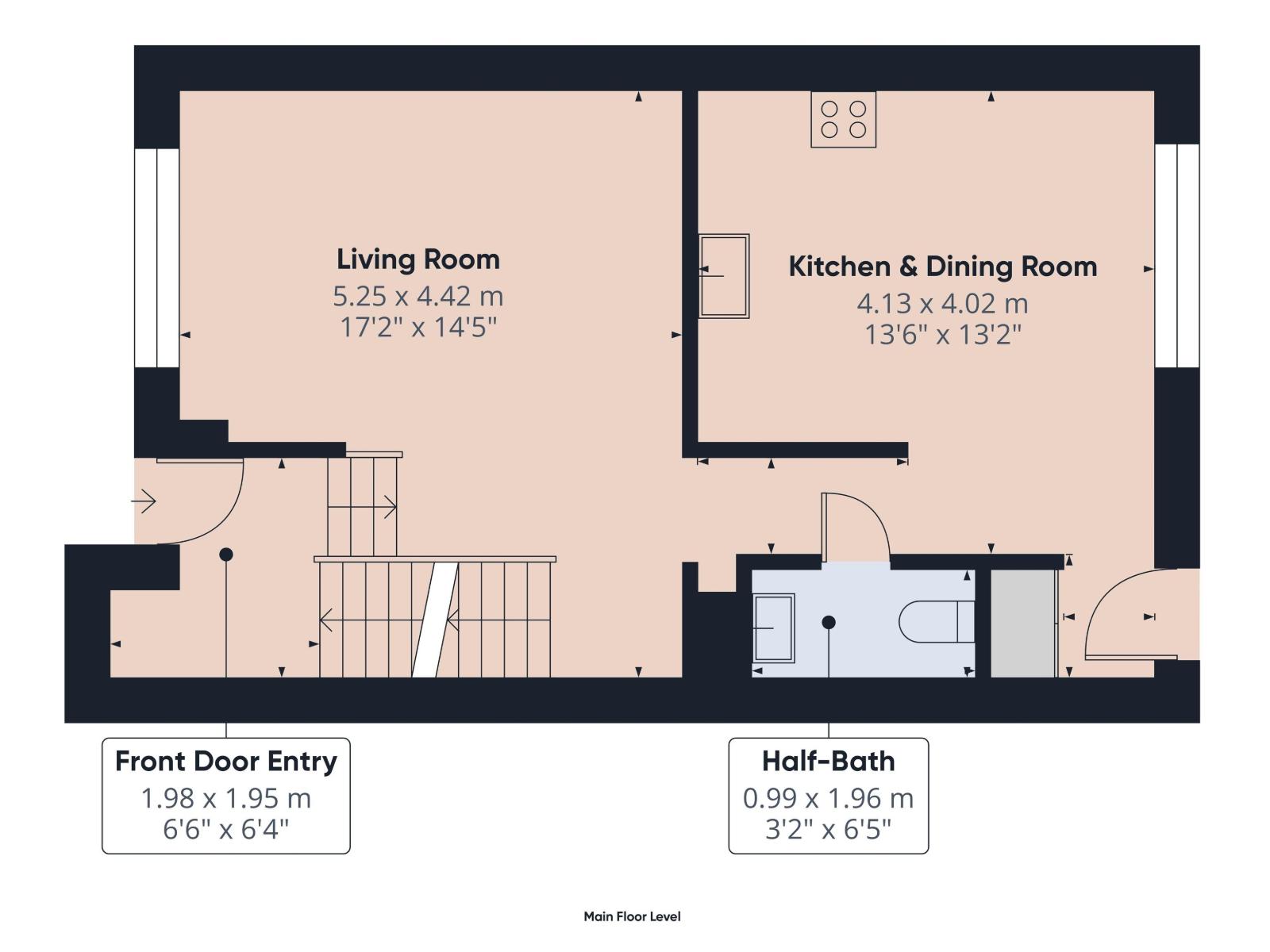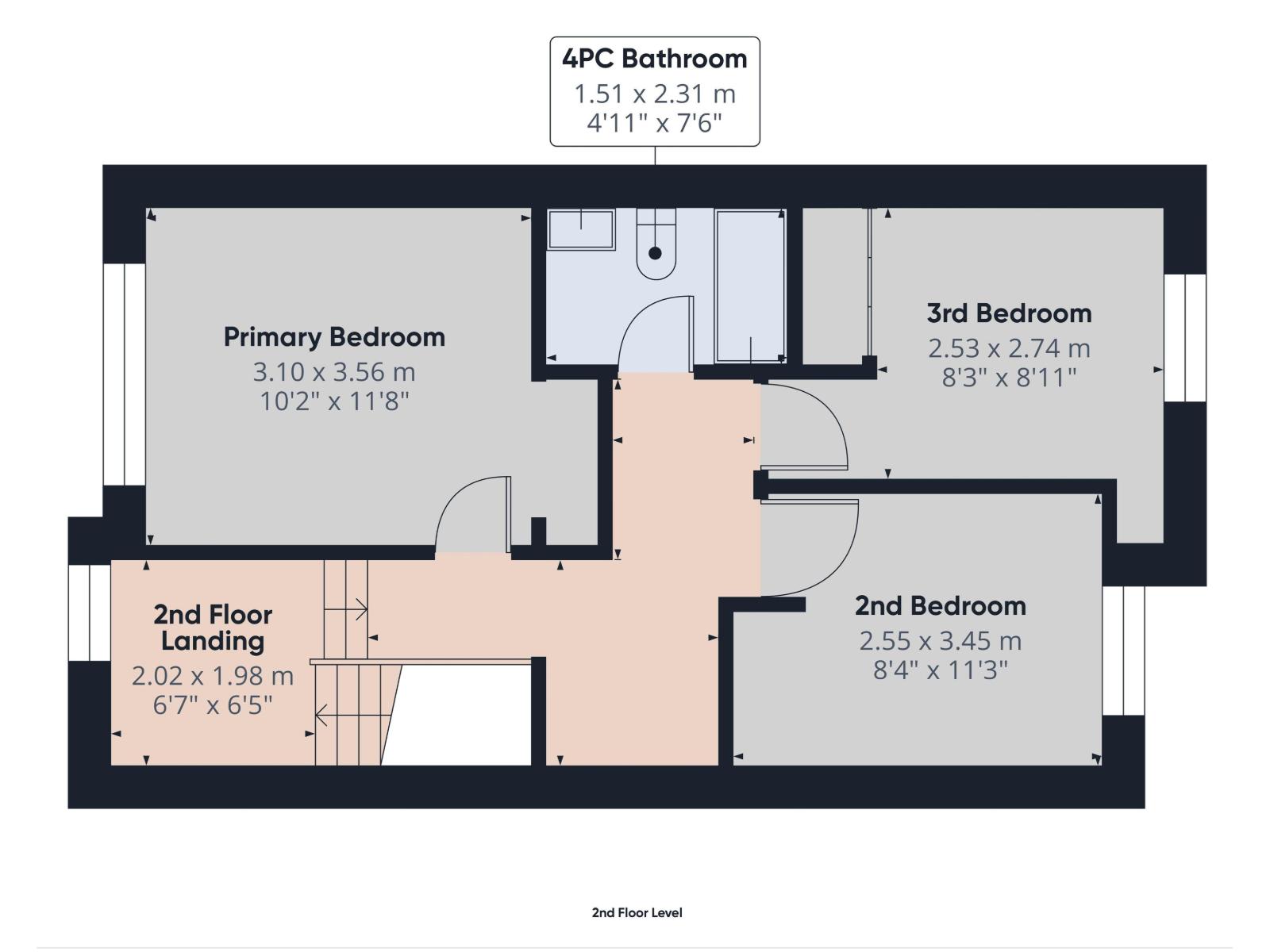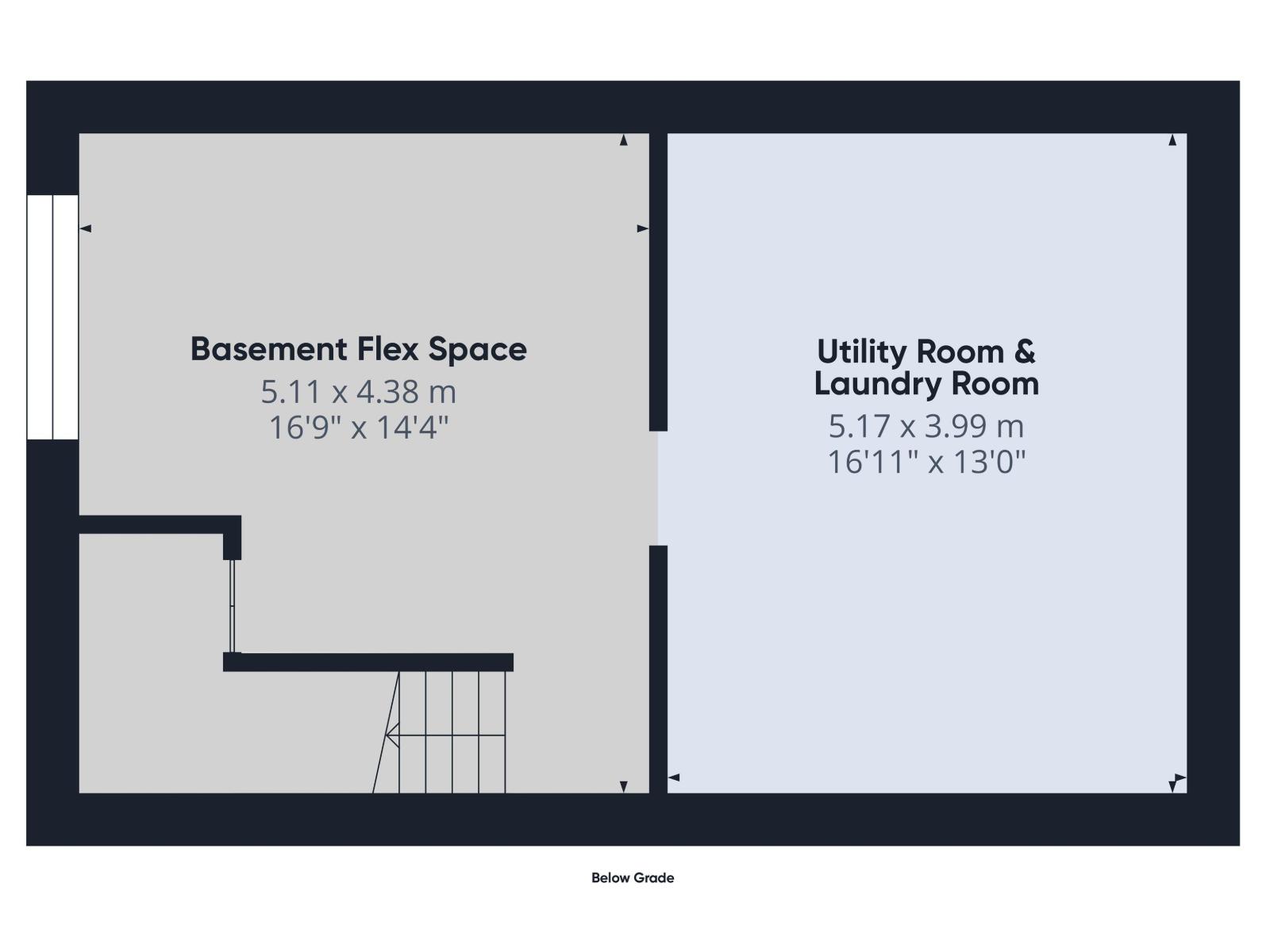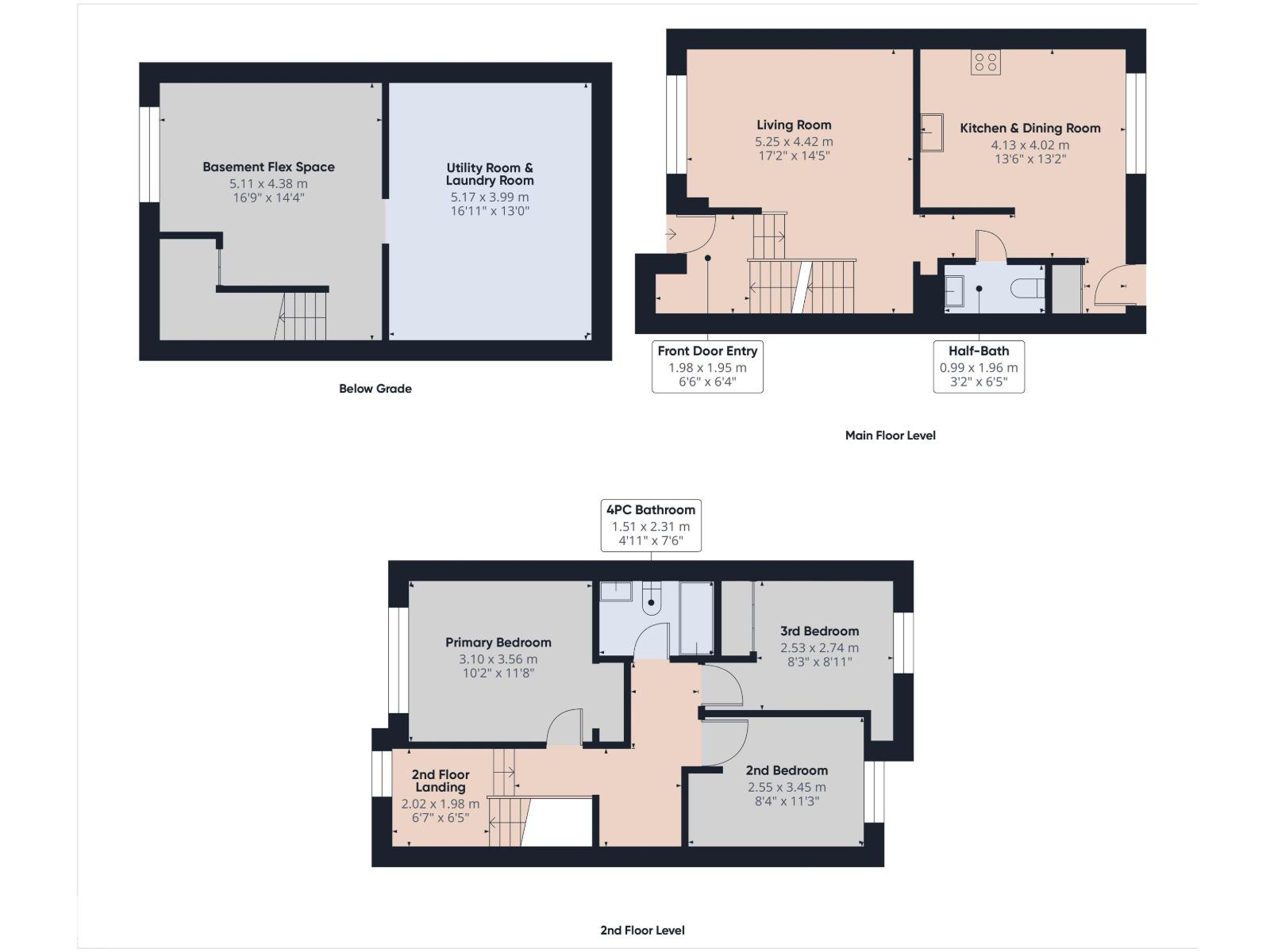18337 93 Av Nw Edmonton, Alberta T5T 1V2
$244,000Maintenance, Exterior Maintenance, Landscaping, Other, See Remarks, Property Management
$234.51 Monthly
Maintenance, Exterior Maintenance, Landscaping, Other, See Remarks, Property Management
$234.51 MonthlyWelcome home to Decoteau Gardens! This bright and cheerful, pet-friendly, 3-bedroom, 1.5 bathroom end unit townhouse is perfect for families and first-time buyers. Enjoy the extra privacy, natural light, and only one shared wall that come with being an end unit. You’ll love the brand-new vinyl flooring, new fresh paint, and the open, welcoming layout that makes every space feel new again. Step outside to a large green space beside your home, walking trails, parks and schools just across the street, perfect for kids, pets, and everything in between. This home also comes with 1 outdoor parking stall and plenty of visitor parking! Close to shopping, public transportation, and major highways, everything you need is right at your doorstep. With low condo fees and a friendly, well-kept community, this home offers comfort, value, and an ideal location. (id:62055)
Property Details
| MLS® Number | E4463714 |
| Property Type | Single Family |
| Neigbourhood | Belmead |
| Amenities Near By | Playground, Public Transit, Schools, Shopping |
| Community Features | Public Swimming Pool |
| Features | Treed, See Remarks |
| Parking Space Total | 1 |
Building
| Bathroom Total | 2 |
| Bedrooms Total | 3 |
| Appliances | Dryer, Refrigerator, Stove, Washer |
| Basement Development | Partially Finished |
| Basement Type | Full (partially Finished) |
| Constructed Date | 1977 |
| Construction Style Attachment | Attached |
| Half Bath Total | 1 |
| Heating Type | Forced Air |
| Stories Total | 2 |
| Size Interior | 1,081 Ft2 |
| Type | Row / Townhouse |
Parking
| Stall |
Land
| Acreage | No |
| Fence Type | Fence |
| Land Amenities | Playground, Public Transit, Schools, Shopping |
| Size Irregular | 255.39 |
| Size Total | 255.39 M2 |
| Size Total Text | 255.39 M2 |
Rooms
| Level | Type | Length | Width | Dimensions |
|---|---|---|---|---|
| Basement | Utility Room | Measurements not available | ||
| Basement | Laundry Room | Measurements not available | ||
| Main Level | Living Room | Measurements not available | ||
| Main Level | Dining Room | Measurements not available | ||
| Main Level | Kitchen | Measurements not available | ||
| Upper Level | Primary Bedroom | Measurements not available | ||
| Upper Level | Bedroom 2 | Measurements not available | ||
| Upper Level | Bedroom 3 | Measurements not available |
Contact Us
Contact us for more information


