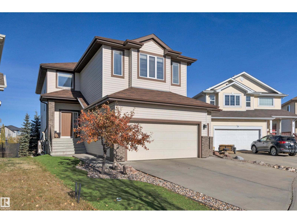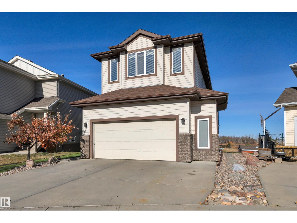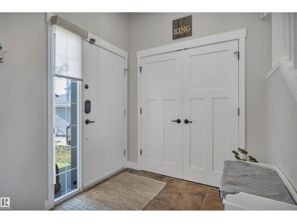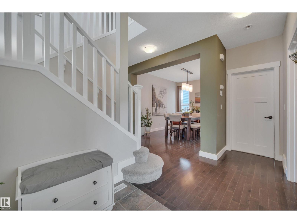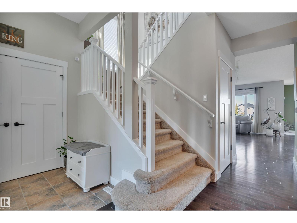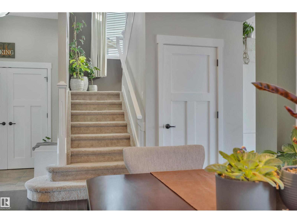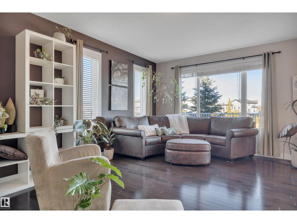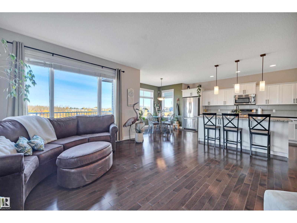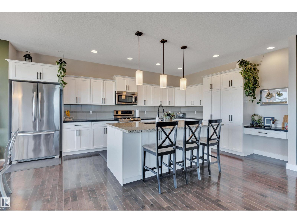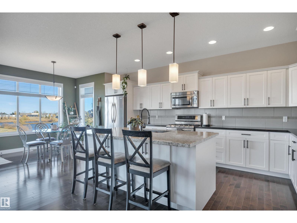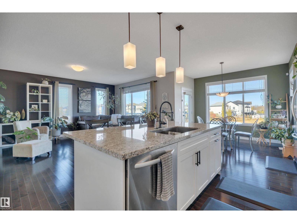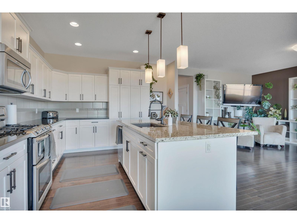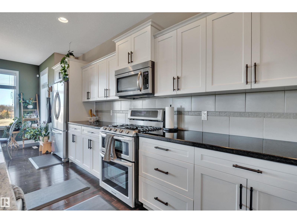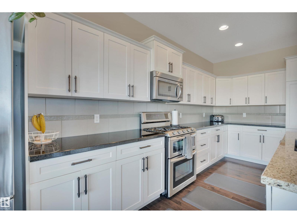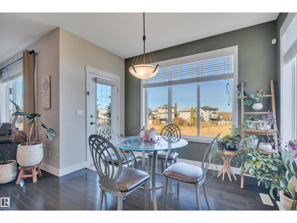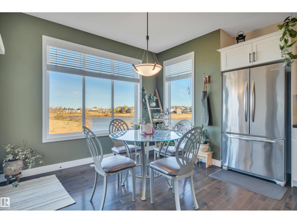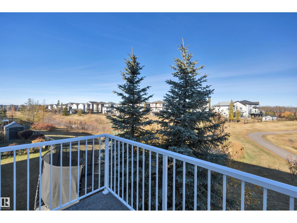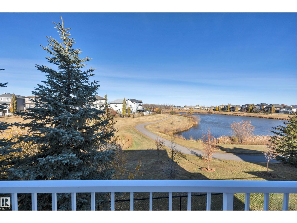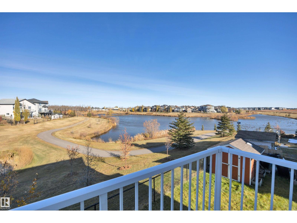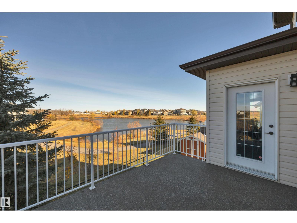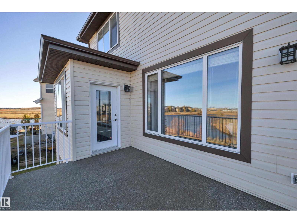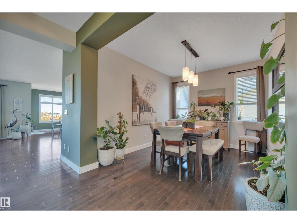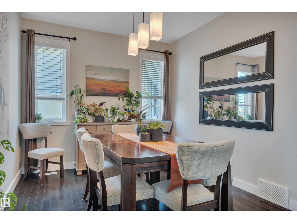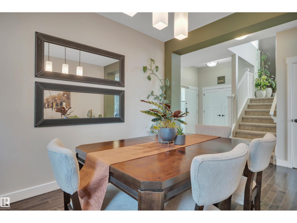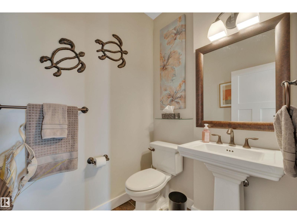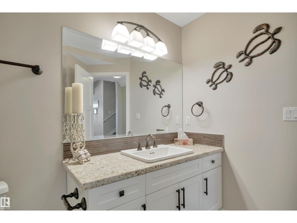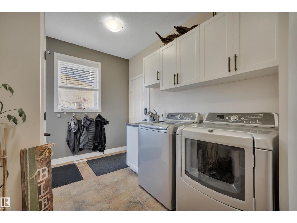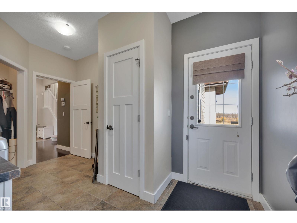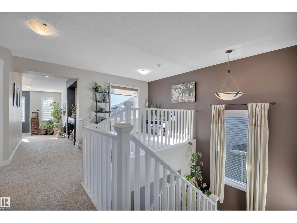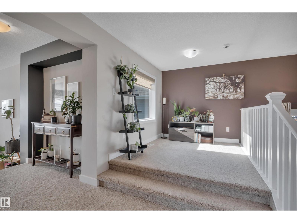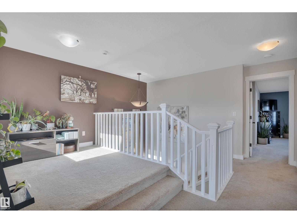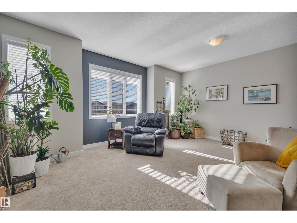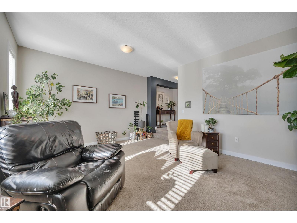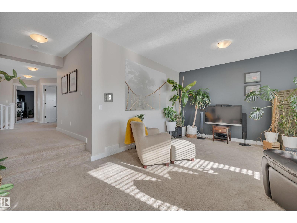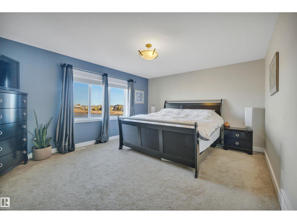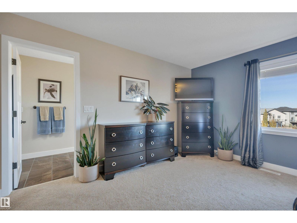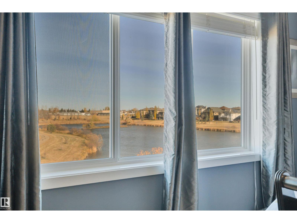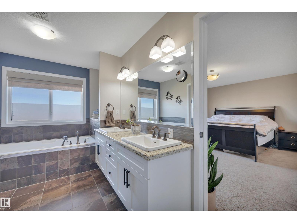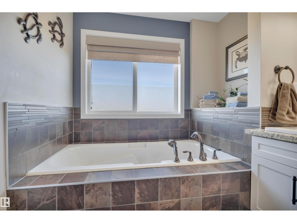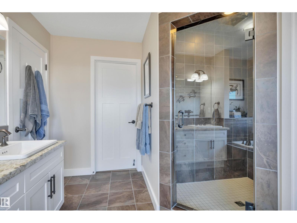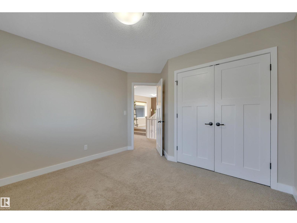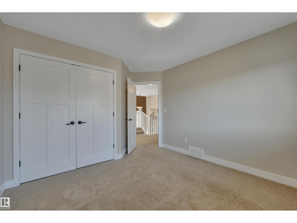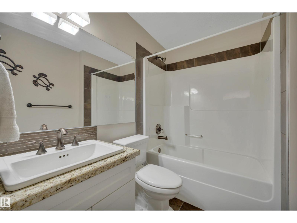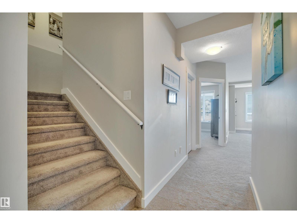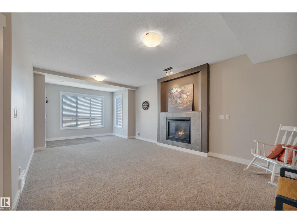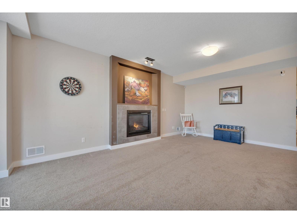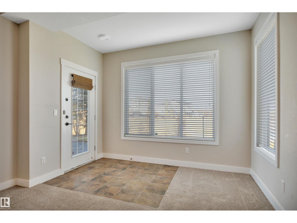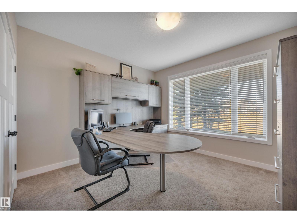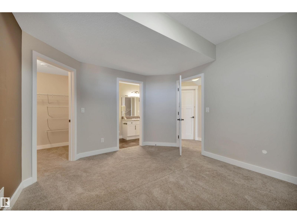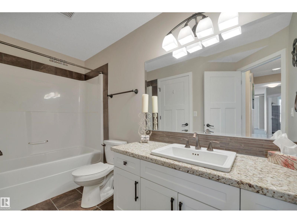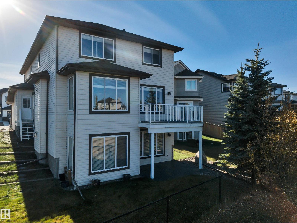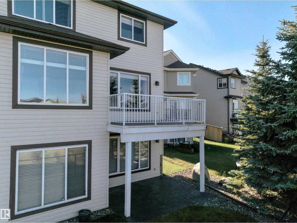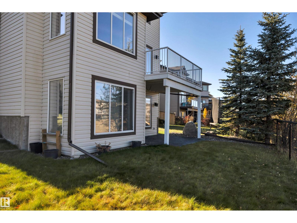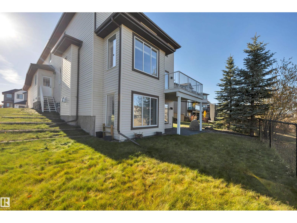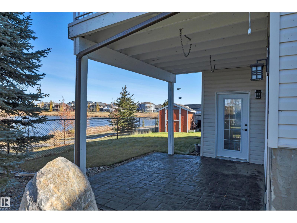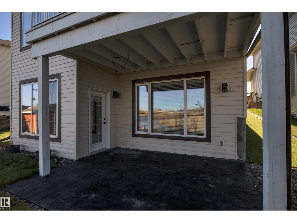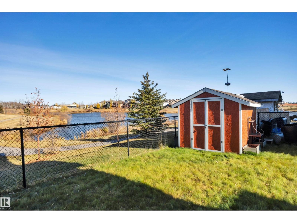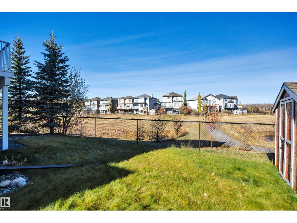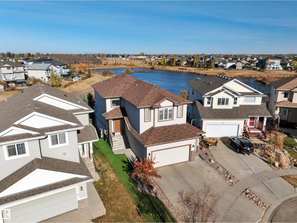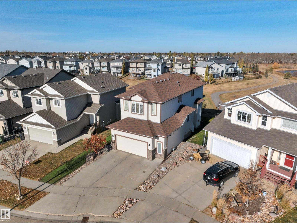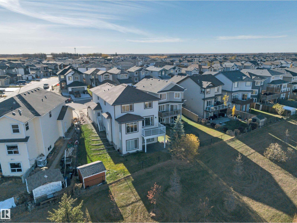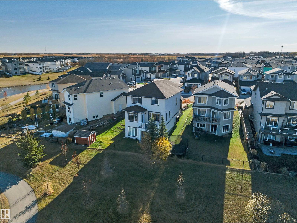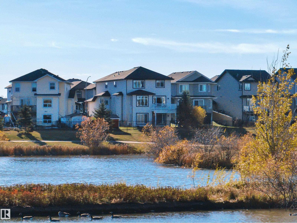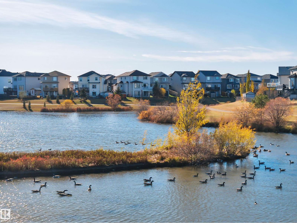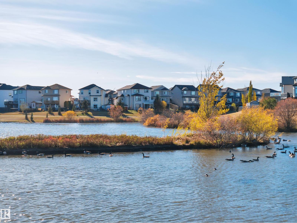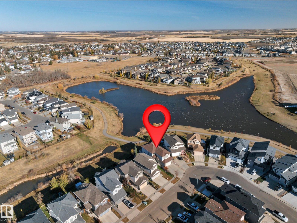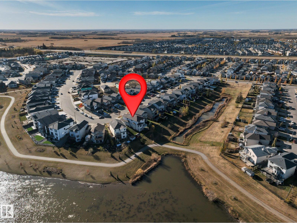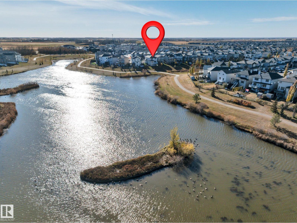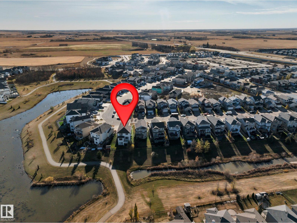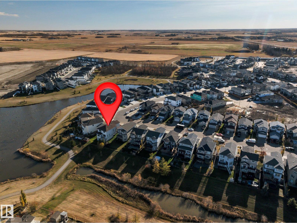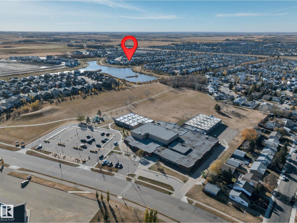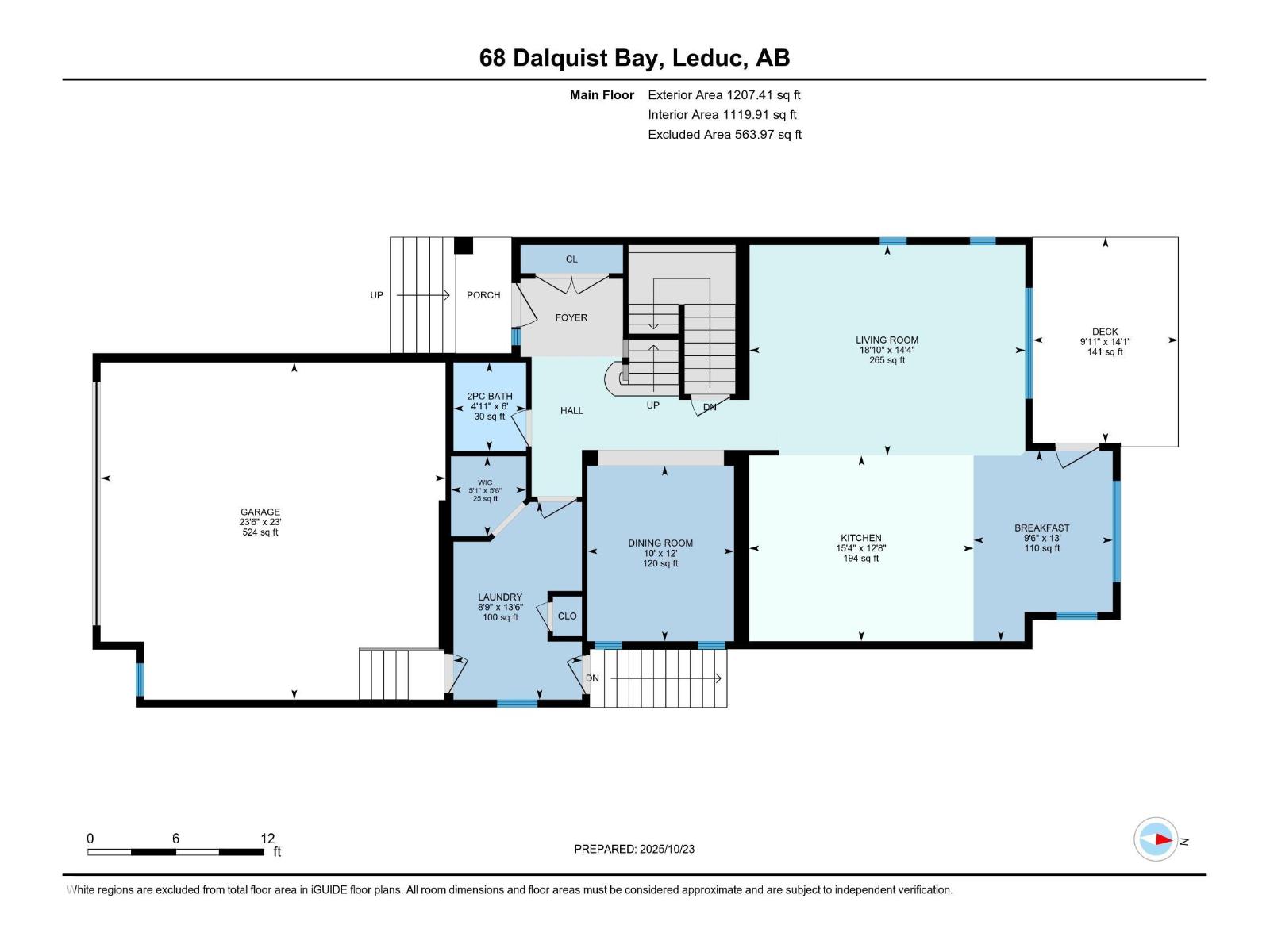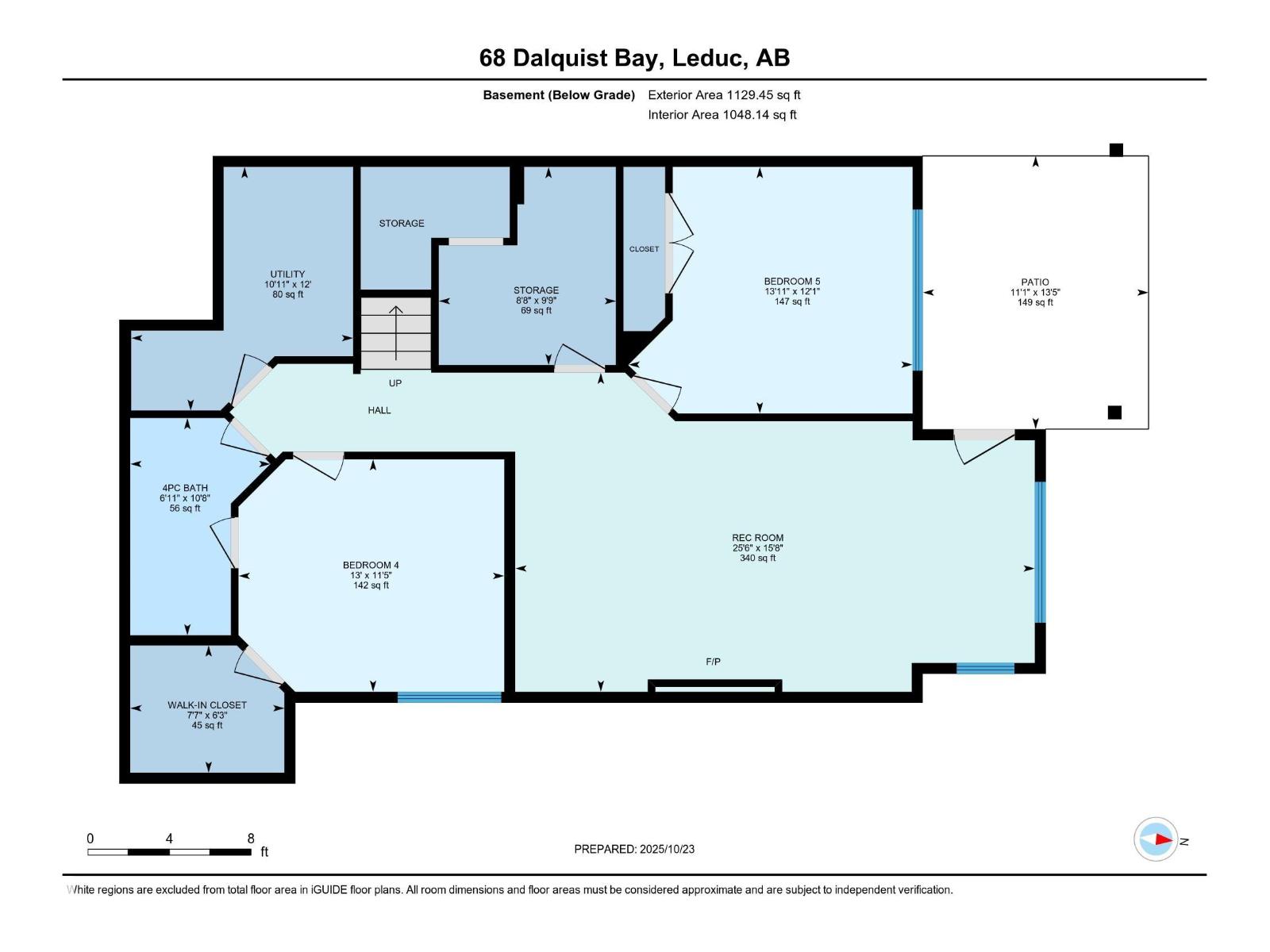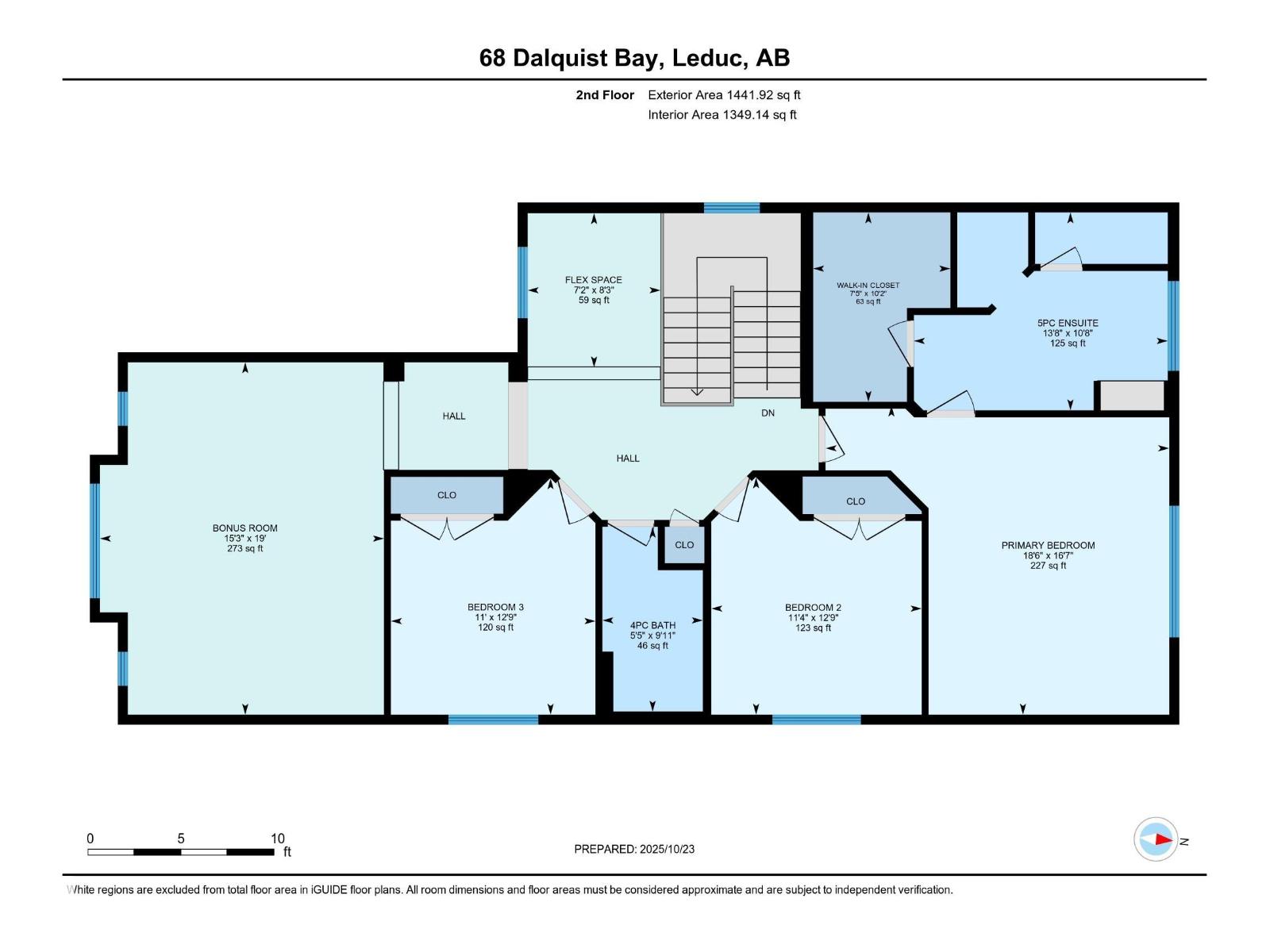5 Bedroom
4 Bathroom
2,649 ft2
Fireplace
Central Air Conditioning
Forced Air
Waterfront On Lake
$700,000
Discover this stunning 5-bedroom with large bonus and recreation rooms, 2649sf custom-built 2011 single detached home in peaceful Tribute, Leduc. Upgrades throughout: sleek granite countertops, rich hardwood flooring, luxurious tiled shower, big soaker tub, and bathroom with his and hers sinks in ensuite, and builder installed window protection package. Breathtaking lake views from kitchen, deck, patio, office & master bedroom and bathroom. 2-storey w/ full basement walkout, pond backing, 2-car attached garage, fully landscaped with maintenance-free front yard. Steps to walking paths & walking distance to Caledonia Park School, minutes from groceries, gas and multiple restaurants. All furniture negotiable with purchase. Perfect blend of elegance & convenience! (id:62055)
Property Details
|
MLS® Number
|
E4463695 |
|
Property Type
|
Single Family |
|
Neigbourhood
|
Tribute |
|
Amenities Near By
|
Schools |
|
Community Features
|
Lake Privileges |
|
Features
|
Sloping |
|
Structure
|
Deck, Patio(s) |
|
View Type
|
Lake View |
|
Water Front Type
|
Waterfront On Lake |
Building
|
Bathroom Total
|
4 |
|
Bedrooms Total
|
5 |
|
Amenities
|
Ceiling - 9ft |
|
Appliances
|
Dishwasher, Dryer, Garage Door Opener Remote(s), Garage Door Opener, Microwave Range Hood Combo, Microwave, Refrigerator, Storage Shed, Gas Stove(s), Central Vacuum, Washer |
|
Basement Development
|
Finished |
|
Basement Features
|
Walk Out |
|
Basement Type
|
Full (finished) |
|
Constructed Date
|
2010 |
|
Construction Style Attachment
|
Detached |
|
Cooling Type
|
Central Air Conditioning |
|
Fire Protection
|
Smoke Detectors |
|
Fireplace Fuel
|
Gas |
|
Fireplace Present
|
Yes |
|
Fireplace Type
|
Insert |
|
Half Bath Total
|
1 |
|
Heating Type
|
Forced Air |
|
Stories Total
|
2 |
|
Size Interior
|
2,649 Ft2 |
|
Type
|
House |
Parking
|
Attached Garage
|
|
|
Parking Pad
|
|
Land
|
Acreage
|
No |
|
Fence Type
|
Fence |
|
Land Amenities
|
Schools |
|
Size Irregular
|
489.97 |
|
Size Total
|
489.97 M2 |
|
Size Total Text
|
489.97 M2 |
Rooms
| Level |
Type |
Length |
Width |
Dimensions |
|
Basement |
Bedroom 4 |
3.48 m |
3.98 m |
3.48 m x 3.98 m |
|
Basement |
Bedroom 5 |
3.69 m |
4.25 m |
3.69 m x 4.25 m |
|
Basement |
Recreation Room |
4.78 m |
7.77 m |
4.78 m x 7.77 m |
|
Main Level |
Living Room |
4.38 m |
5.7 m |
4.38 m x 5.7 m |
|
Main Level |
Dining Room |
3.65 m |
3.05 m |
3.65 m x 3.05 m |
|
Main Level |
Kitchen |
3.87 m |
4.66 m |
3.87 m x 4.66 m |
|
Main Level |
Laundry Room |
4.11 m |
2.67 m |
4.11 m x 2.67 m |
|
Main Level |
Breakfast |
3.96 m |
2.9 m |
3.96 m x 2.9 m |
|
Upper Level |
Primary Bedroom |
5.07 m |
5.63 m |
5.07 m x 5.63 m |
|
Upper Level |
Bedroom 2 |
3.89 m |
3.45 m |
3.89 m x 3.45 m |
|
Upper Level |
Bedroom 3 |
3.88 m |
3.35 m |
3.88 m x 3.35 m |
|
Upper Level |
Bonus Room |
5.78 m |
4.66 m |
5.78 m x 4.66 m |



