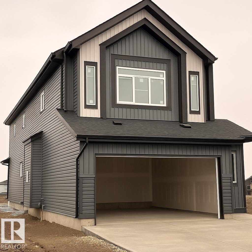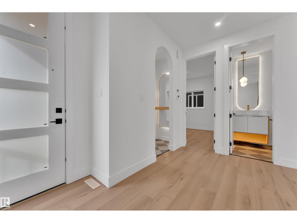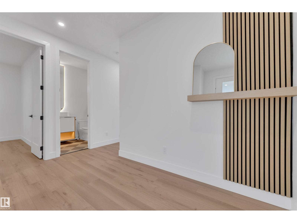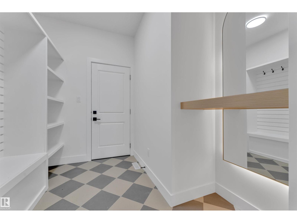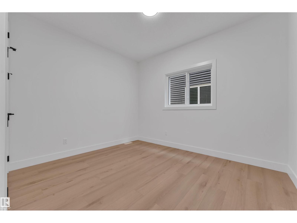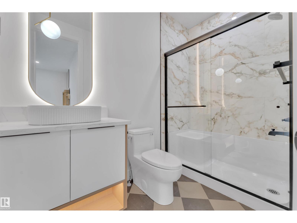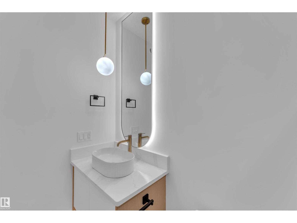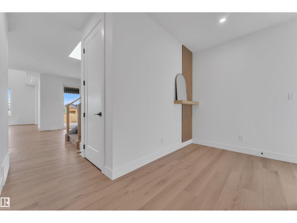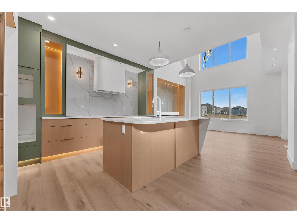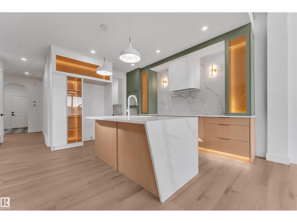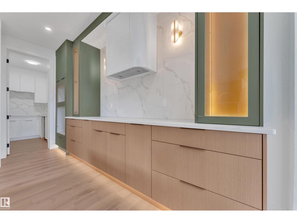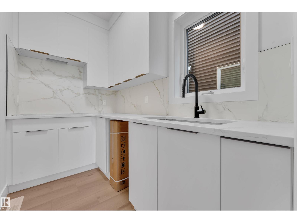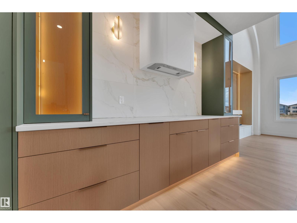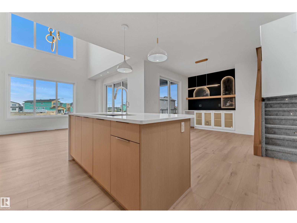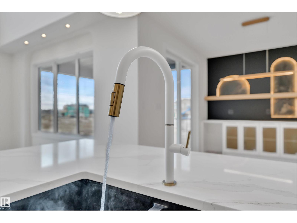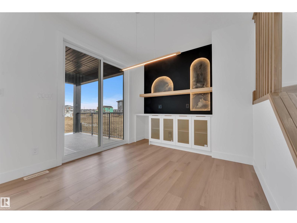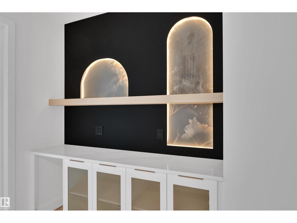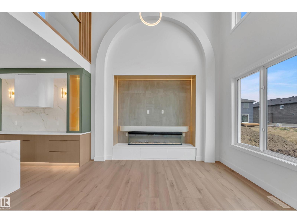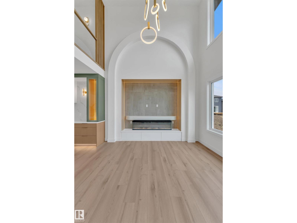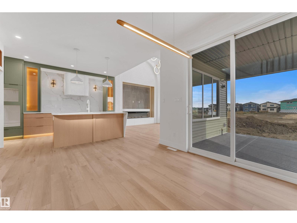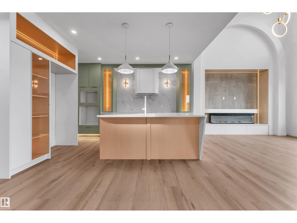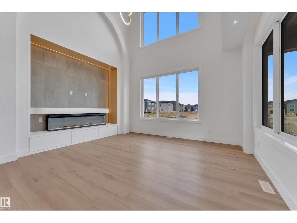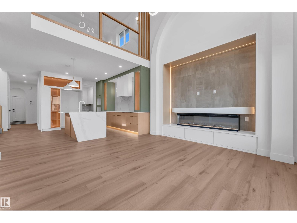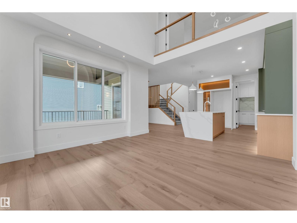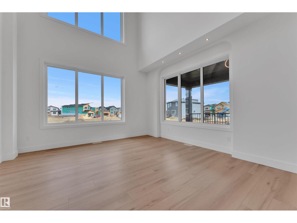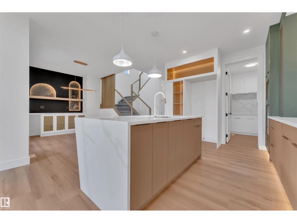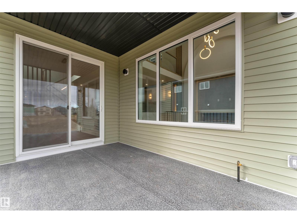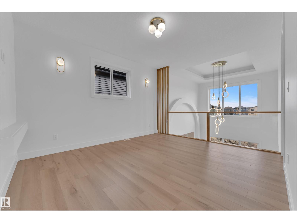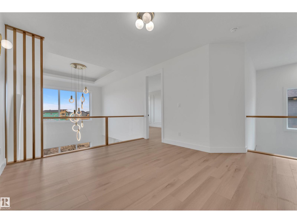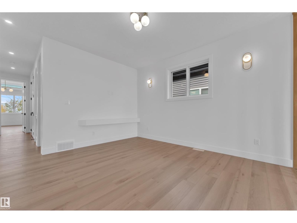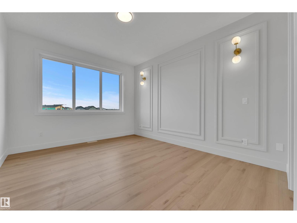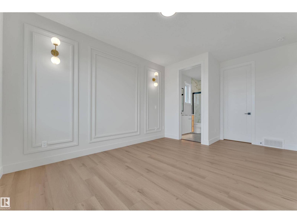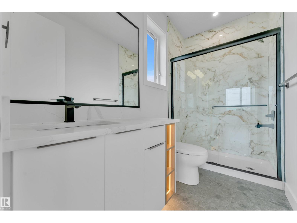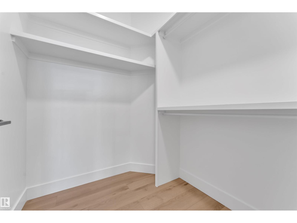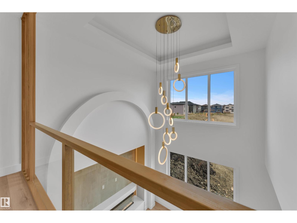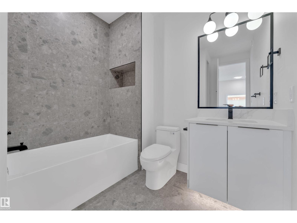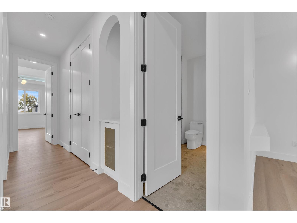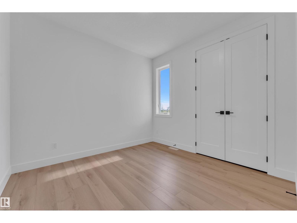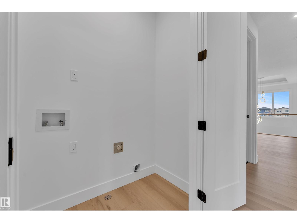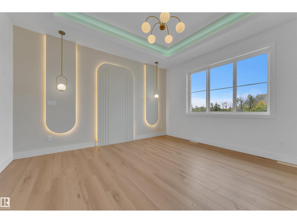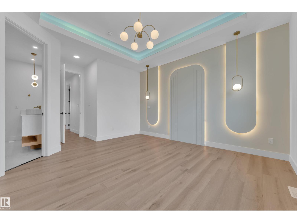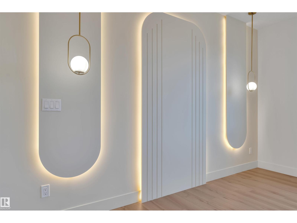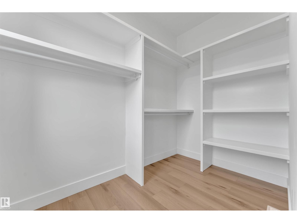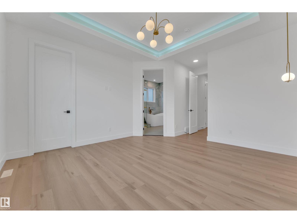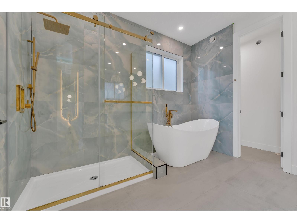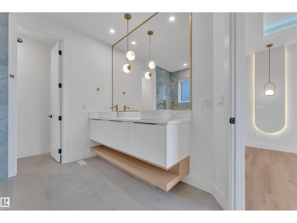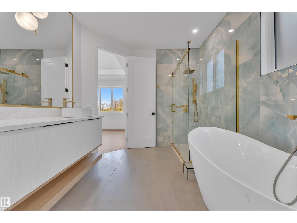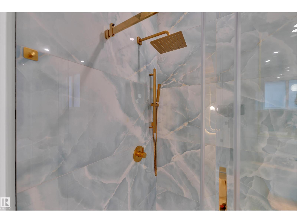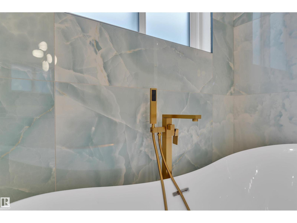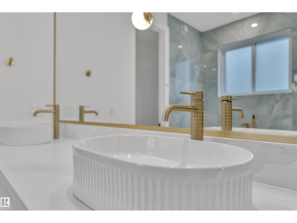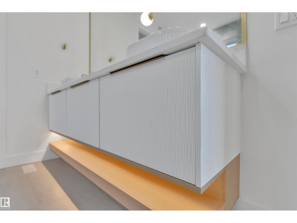4 Bedroom
4 Bathroom
2,889 ft2
Forced Air
$898,000
Welcome to this stunning 2,889 sq ft home offering a perfect blend of modern design and functionality! The main floor features a spacious bedroom with a full bath, ideal for guests or multi-generational living. The open-concept kitchen showcases elegant quartz countertops, ample cabinetry, and a seamless flow into the dining and living areas — perfect for entertaining.Upstairs, you’ll find four generous bedrooms, including two with their own private ensuites. A bonus area on the upper floor provides flexible space for a home office, media room, or play area. The open-to-below design fills the home with natural light and adds an airy, sophisticated touch. (id:62055)
Property Details
|
MLS® Number
|
E4463698 |
|
Property Type
|
Single Family |
|
Neigbourhood
|
The Orchards At Ellerslie |
|
Amenities Near By
|
Schools, Shopping |
|
Features
|
Park/reserve |
Building
|
Bathroom Total
|
4 |
|
Bedrooms Total
|
4 |
|
Amenities
|
Ceiling - 9ft |
|
Appliances
|
Garage Door Opener, Hood Fan |
|
Basement Development
|
Unfinished |
|
Basement Type
|
Full (unfinished) |
|
Constructed Date
|
2025 |
|
Construction Style Attachment
|
Detached |
|
Heating Type
|
Forced Air |
|
Stories Total
|
2 |
|
Size Interior
|
2,889 Ft2 |
|
Type
|
House |
Parking
Land
|
Acreage
|
No |
|
Land Amenities
|
Schools, Shopping |
|
Surface Water
|
Ponds |
Rooms
| Level |
Type |
Length |
Width |
Dimensions |
|
Main Level |
Living Room |
|
|
Measurements not available |
|
Main Level |
Dining Room |
|
|
Measurements not available |
|
Main Level |
Kitchen |
|
|
Measurements not available |
|
Main Level |
Den |
|
|
Measurements not available |
|
Upper Level |
Primary Bedroom |
|
|
Measurements not available |
|
Upper Level |
Bedroom 2 |
|
|
Measurements not available |
|
Upper Level |
Bedroom 3 |
|
|
Measurements not available |
|
Upper Level |
Bedroom 4 |
|
|
Measurements not available |


