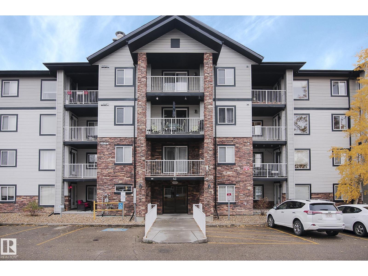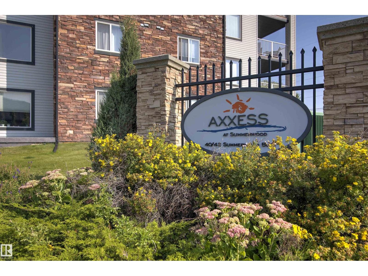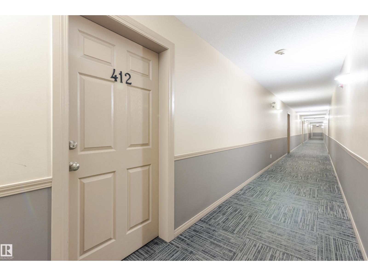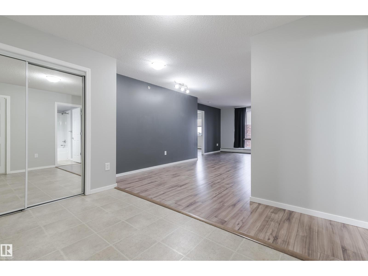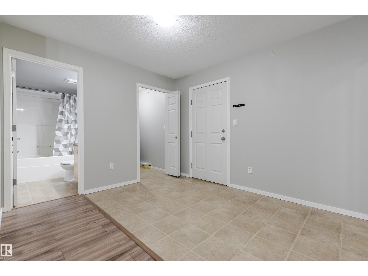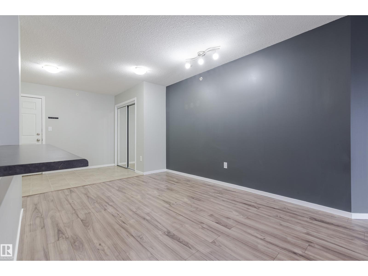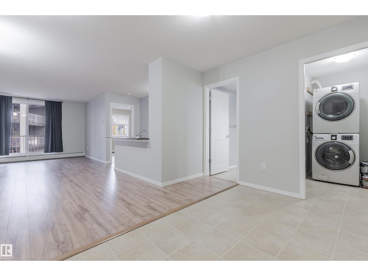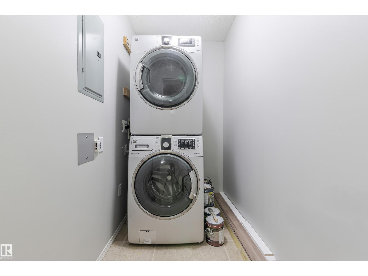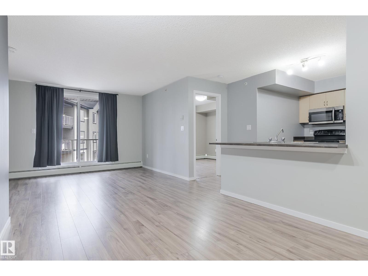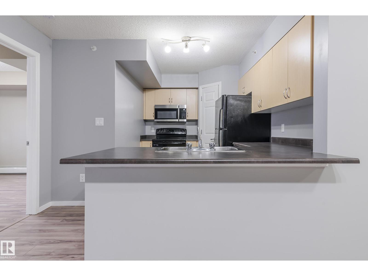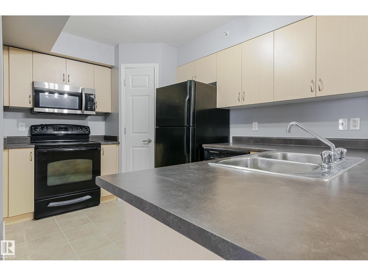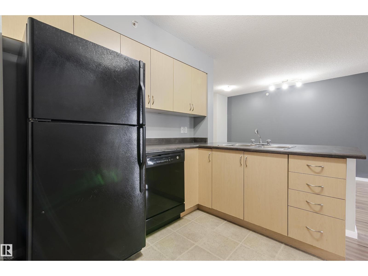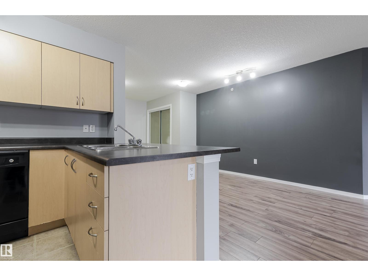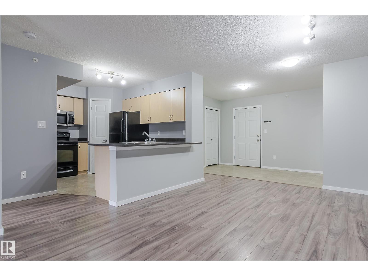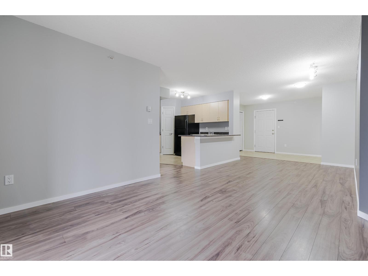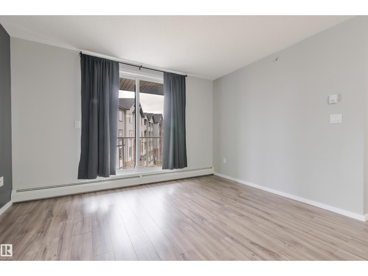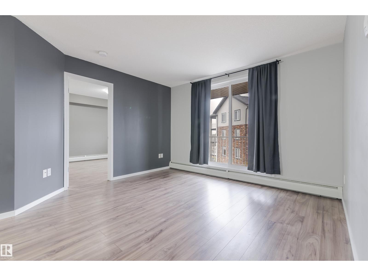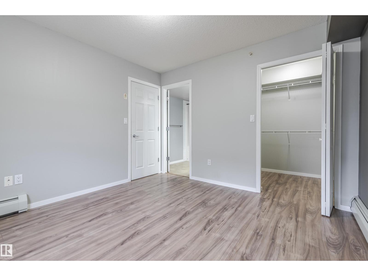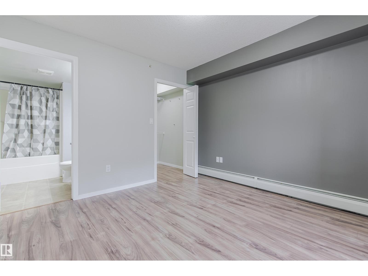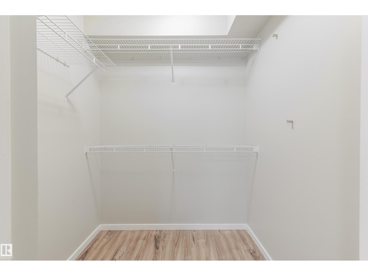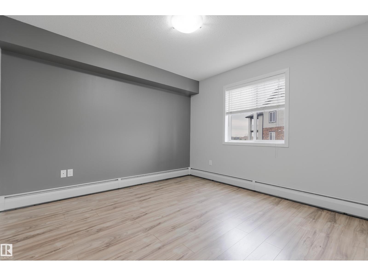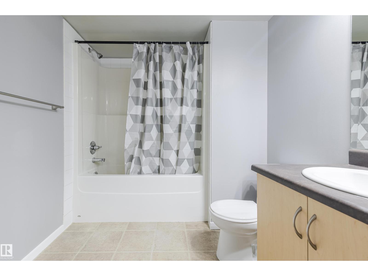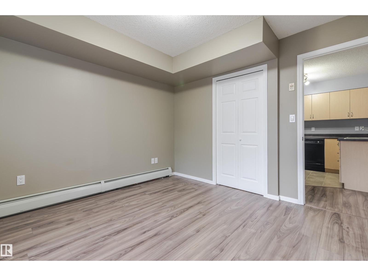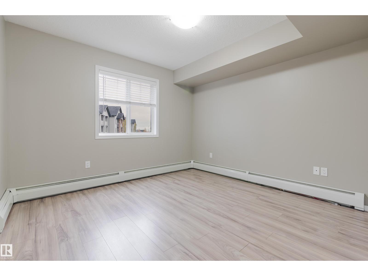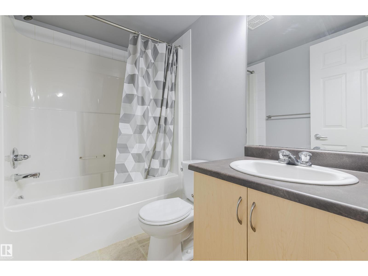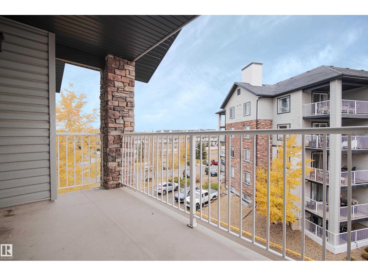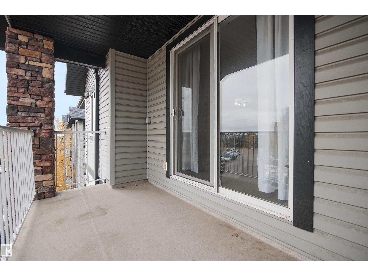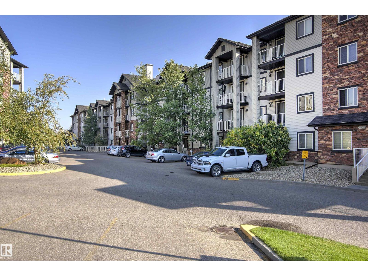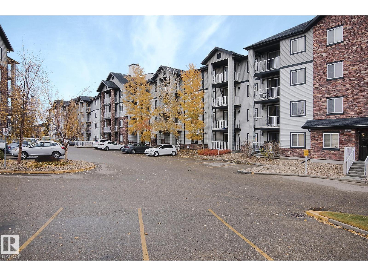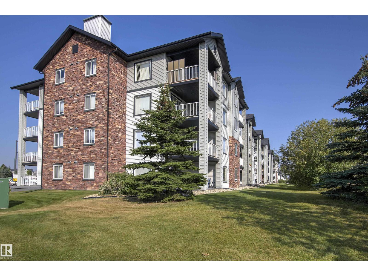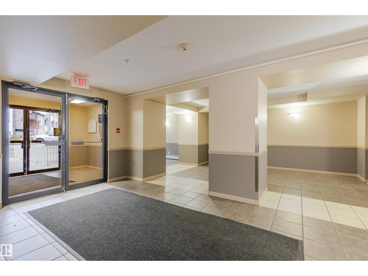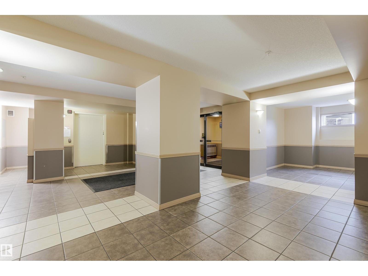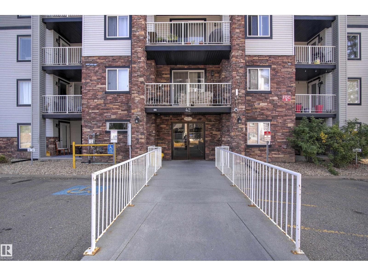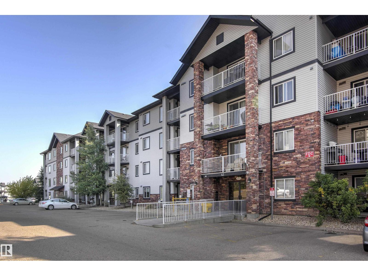#412 42 Summerwood Bv Sherwood Park, Alberta T8H 0C3
$248,000Maintenance, Exterior Maintenance, Heat, Insurance, Property Management, Other, See Remarks, Water
$399.02 Monthly
Maintenance, Exterior Maintenance, Heat, Insurance, Property Management, Other, See Remarks, Water
$399.02 MonthlyWelcome to this spacious 920 sq ft top floor condo nestled in the beautiful community of Summerwood. Designed with an open-concept layout, this home offers a seamless flow between the kitchen, dining, and living areas making it perfect for entertaining or relaxing in comfort. With 2 bedrooms and 2 baths, this unit is ideal for small families, roommates or guests. The primary bedroom features a generous walk-in closet and convenient 4 pc ensuite. This 4th floor unit offers in suite laundry, a brand new microwave oven, a spacious balcony with natural gas hook-up, and TWO parking stalls with 1 titled underground parking stall and 1 outdoor stall - ideal for multiple vehicles or guests. Close to gorgeous walking trails, parks, schools, shopping centers, and quick access to major highways for easy commuting. This condo is a must see. (id:62055)
Property Details
| MLS® Number | E4463677 |
| Property Type | Single Family |
| Neigbourhood | Summerwood |
| Amenities Near By | Park, Schools, Shopping |
| Features | No Animal Home, No Smoking Home |
| Parking Space Total | 2 |
Building
| Bathroom Total | 2 |
| Bedrooms Total | 2 |
| Appliances | Dishwasher, Microwave Range Hood Combo, Refrigerator, Washer/dryer Stack-up, Stove, Window Coverings |
| Basement Type | None |
| Constructed Date | 2007 |
| Heating Type | Baseboard Heaters |
| Size Interior | 921 Ft2 |
| Type | Apartment |
Parking
| Stall | |
| Underground |
Land
| Acreage | No |
| Land Amenities | Park, Schools, Shopping |
Rooms
| Level | Type | Length | Width | Dimensions |
|---|---|---|---|---|
| Main Level | Living Room | 3.73 m | 3.34 m | 3.73 m x 3.34 m |
| Main Level | Dining Room | 3.13 m | 2.66 m | 3.13 m x 2.66 m |
| Main Level | Kitchen | 4.04 m | 2.42 m | 4.04 m x 2.42 m |
| Main Level | Primary Bedroom | 3.4 m | 3.37 m | 3.4 m x 3.37 m |
| Main Level | Bedroom 2 | 3.39 m | 3.27 m | 3.39 m x 3.27 m |
Contact Us
Contact us for more information


