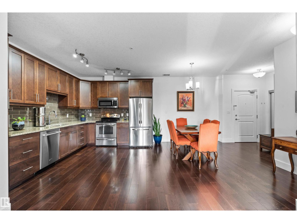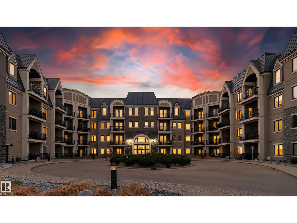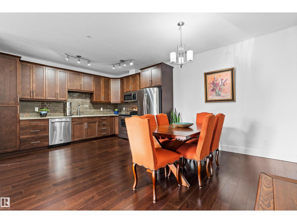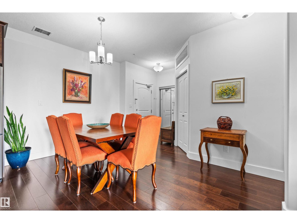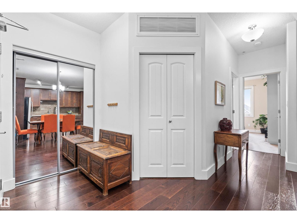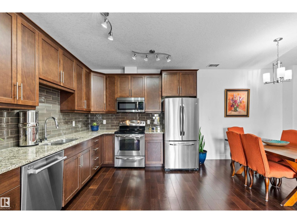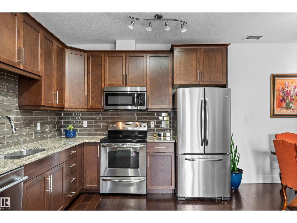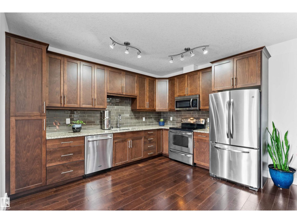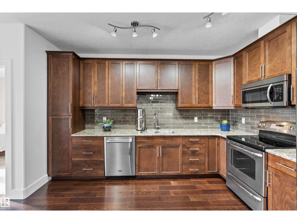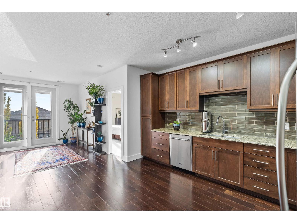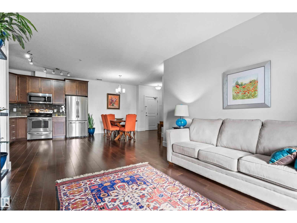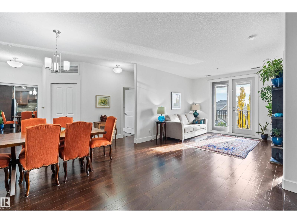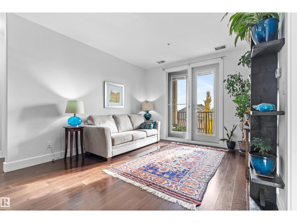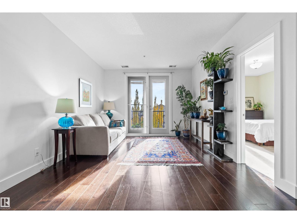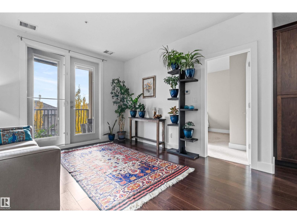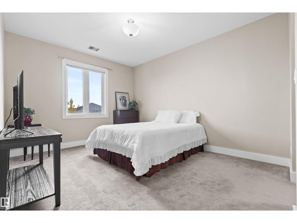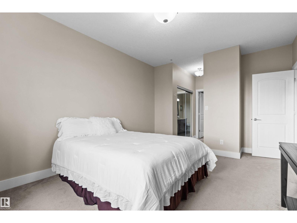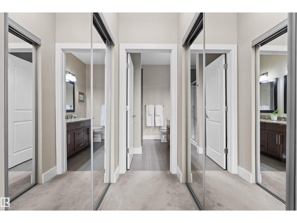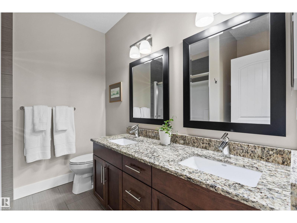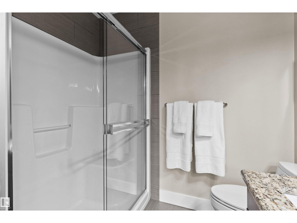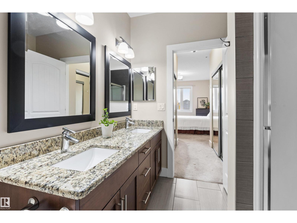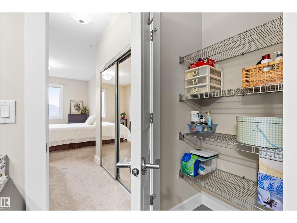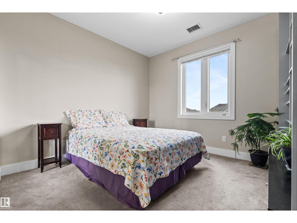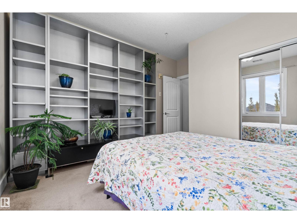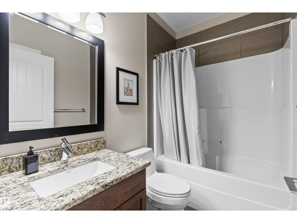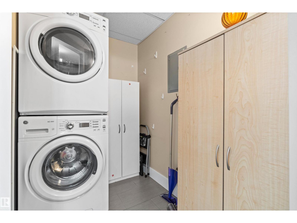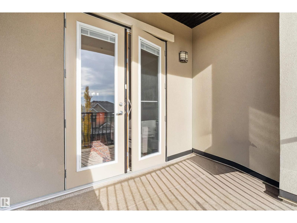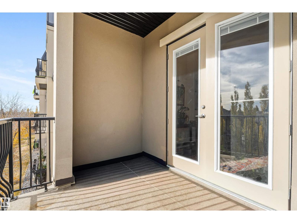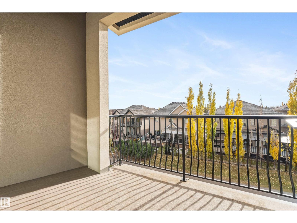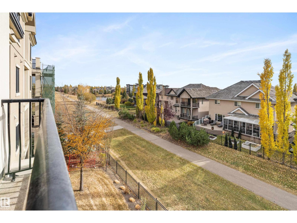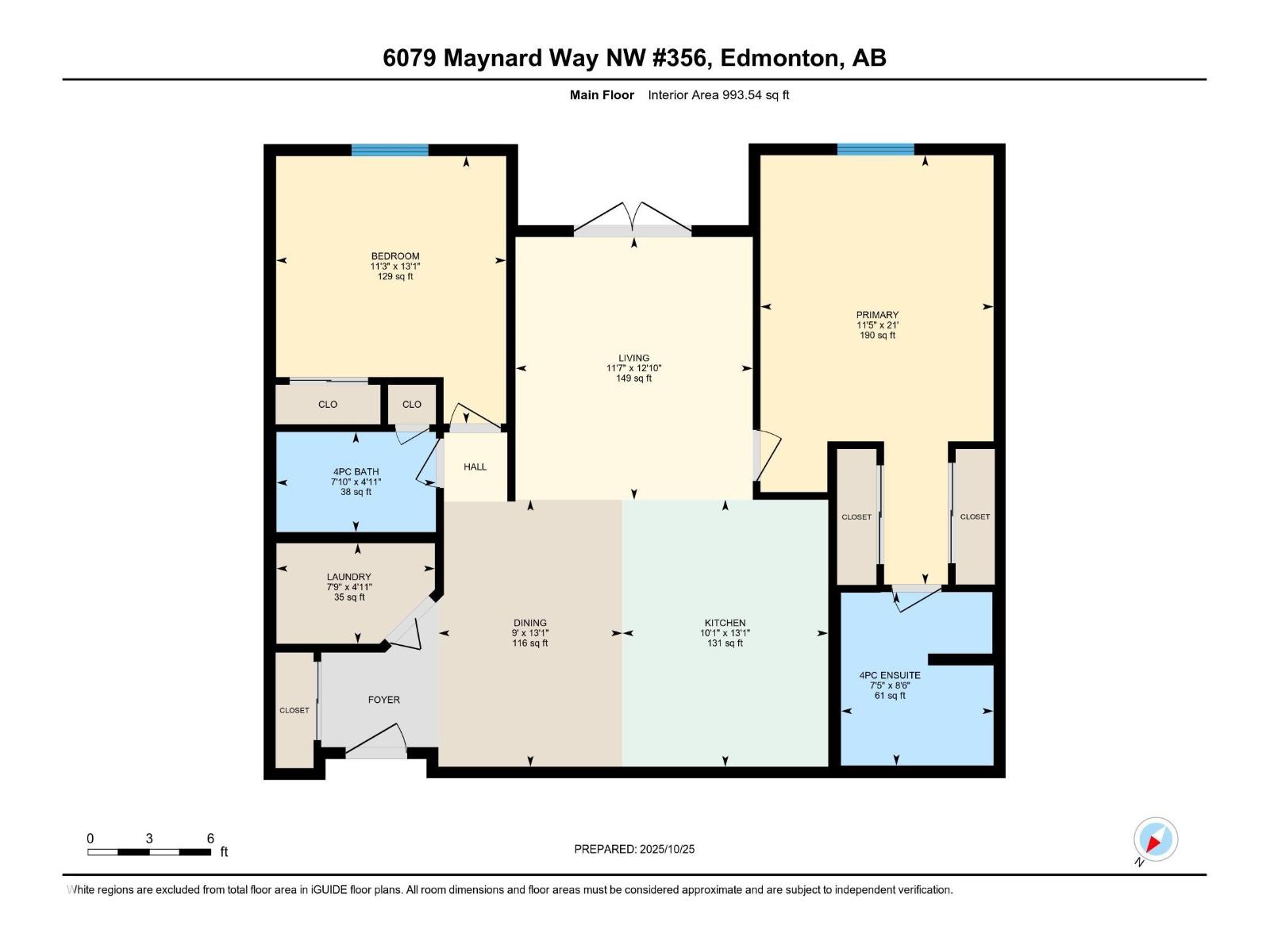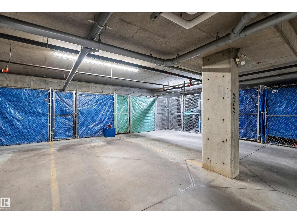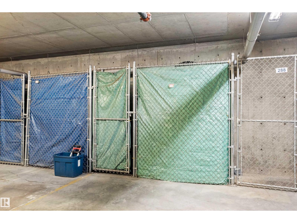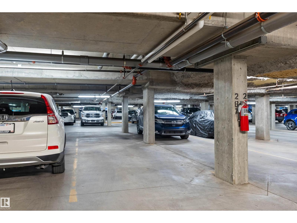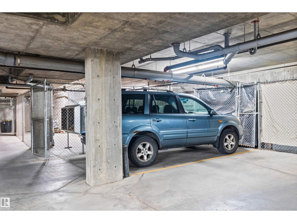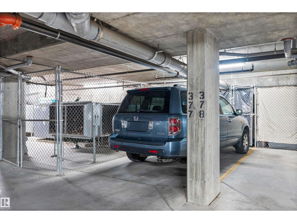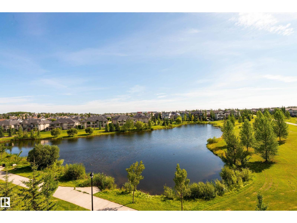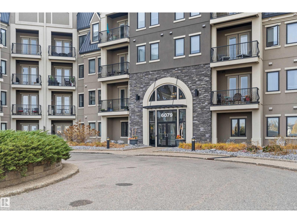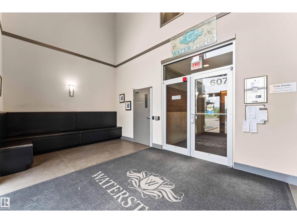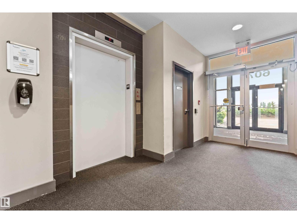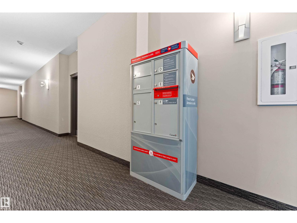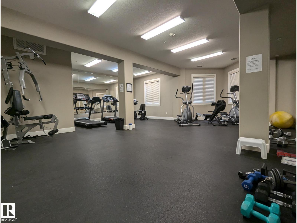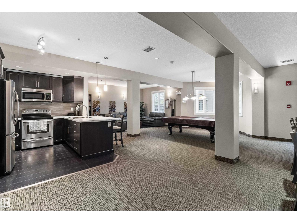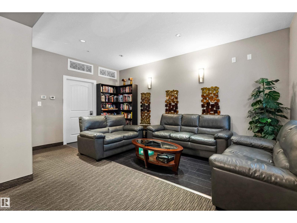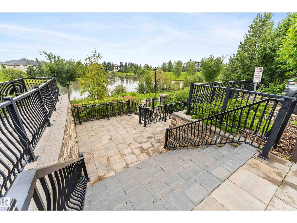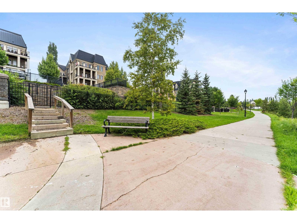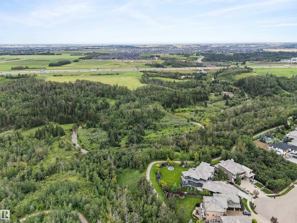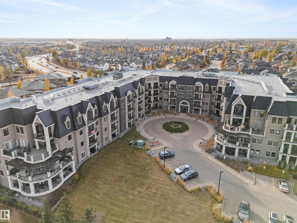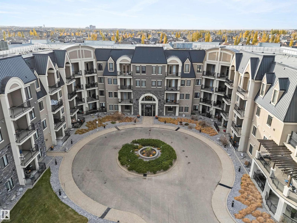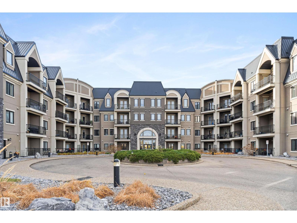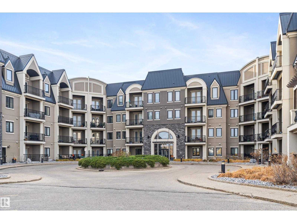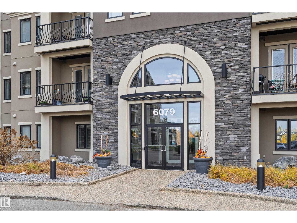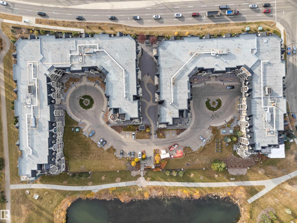#356 6079 Maynard Wy Nw Edmonton, Alberta T6R 0S4
$359,900Maintenance, Heat, Insurance, Common Area Maintenance, Other, See Remarks, Property Management, Water
$543.10 Monthly
Maintenance, Heat, Insurance, Common Area Maintenance, Other, See Remarks, Property Management, Water
$543.10 Monthly*** Waterstone Wonder: A Lifestyle Upgrade & Downsizers Dream *** Imagine waking up in a sun-soaked, south-facing unit where every morning feels bright and fresh, Dear Buyer. Start your day w/coffee on your private balcony (NOT facing busy roads or neighbours) watching the peaceful walking path leading to the pond & MacTaggart Sanctuary trails. This executive 2bed + 2bath unit offers convenient in-suite laundry &le storage plus A/C for those hot summer days. Primary Bdrm boasts dual sinks & TWO walk-in closets! Your big dining table fits here so holiday meals and family traditions continue without compromise. Bonus: TWO titled U/G heated stalls + TWO storage cages. That’s more rare than finding weekend parking at Costco! Waterstone is one of those rare spots that feels calm the moment you pull up - yet you’re just minutes from Anthony Henday, groceries, restaurants, medical services, shopping &Terwillegar Rec Centre. Serenity meets city access…and Starbucks is less than five minutes away! Welcome Home! (id:62055)
Property Details
| MLS® Number | E4463650 |
| Property Type | Single Family |
| Neigbourhood | MacTaggart |
| Amenities Near By | Golf Course, Playground, Public Transit, Schools, Shopping |
| Community Features | Public Swimming Pool |
| Features | Private Setting, See Remarks, Closet Organizers, No Animal Home, No Smoking Home |
| Parking Space Total | 2 |
Building
| Bathroom Total | 2 |
| Bedrooms Total | 2 |
| Appliances | Dishwasher, Dryer, Microwave Range Hood Combo, Refrigerator, Stove, Washer |
| Basement Type | None |
| Constructed Date | 2011 |
| Fire Protection | Smoke Detectors, Sprinkler System-fire |
| Heating Type | Coil Fan |
| Size Interior | 994 Ft2 |
| Type | Apartment |
Parking
| Heated Garage | |
| Parkade | |
| Underground | |
| See Remarks |
Land
| Acreage | No |
| Land Amenities | Golf Course, Playground, Public Transit, Schools, Shopping |
| Size Irregular | 62.72 |
| Size Total | 62.72 M2 |
| Size Total Text | 62.72 M2 |
Rooms
| Level | Type | Length | Width | Dimensions |
|---|---|---|---|---|
| Main Level | Living Room | 3.5 m | Measurements not available x 3.5 m | |
| Main Level | Dining Room | 2.7 m | Measurements not available x 2.7 m | |
| Main Level | Kitchen | 3 m | Measurements not available x 3 m | |
| Main Level | Primary Bedroom | 3.4 m | Measurements not available x 3.4 m | |
| Main Level | Bedroom 2 | 3.4 m | Measurements not available x 3.4 m | |
| Main Level | Storage | 2.3 m | Measurements not available x 2.3 m |
Contact Us
Contact us for more information


