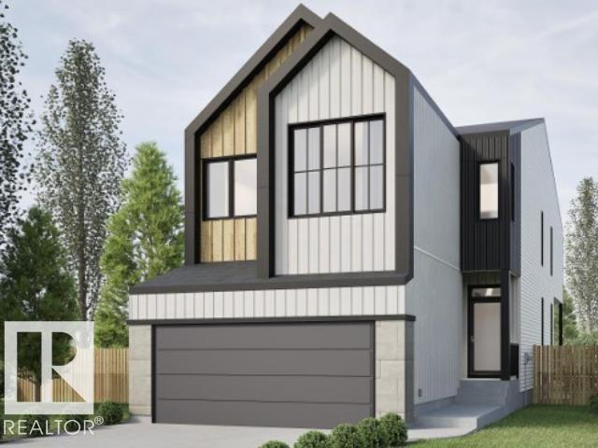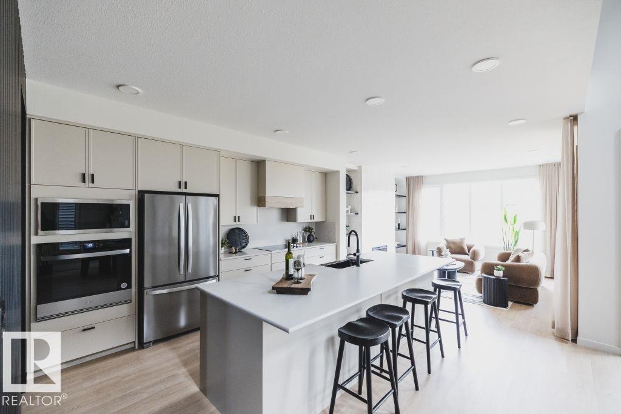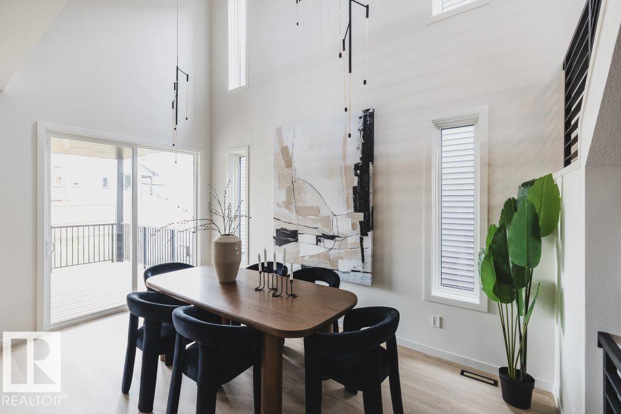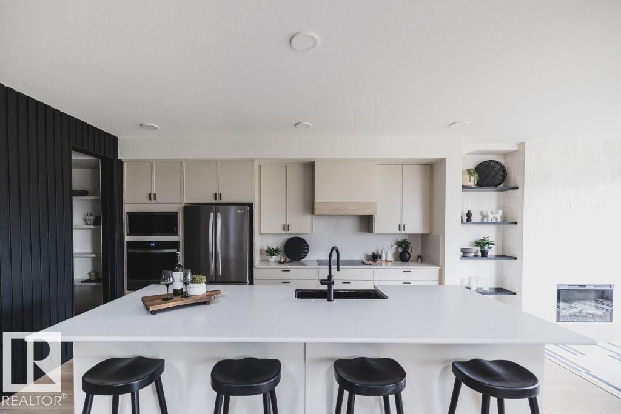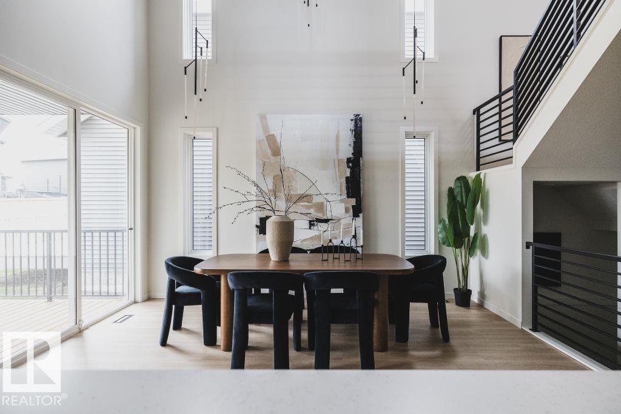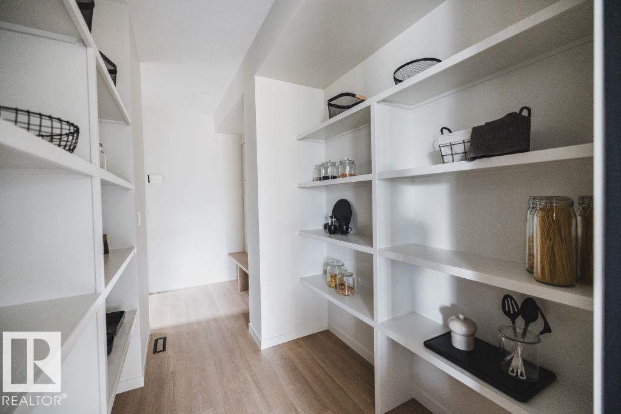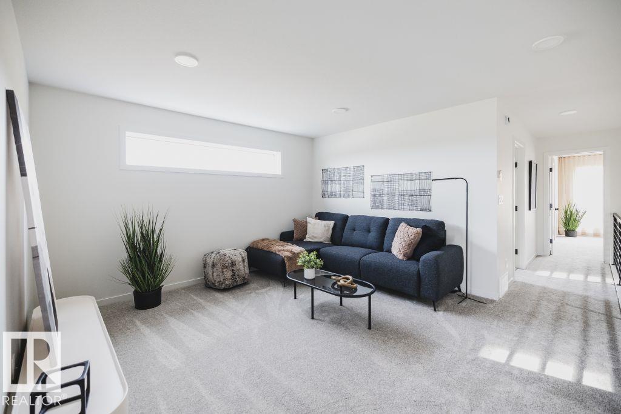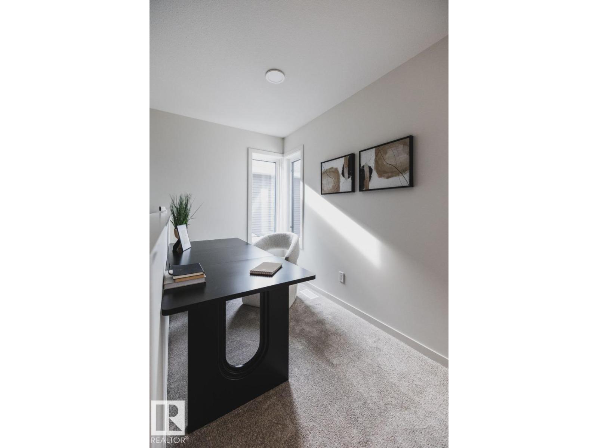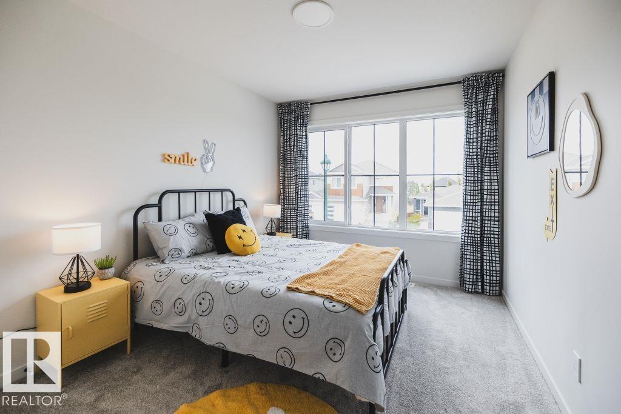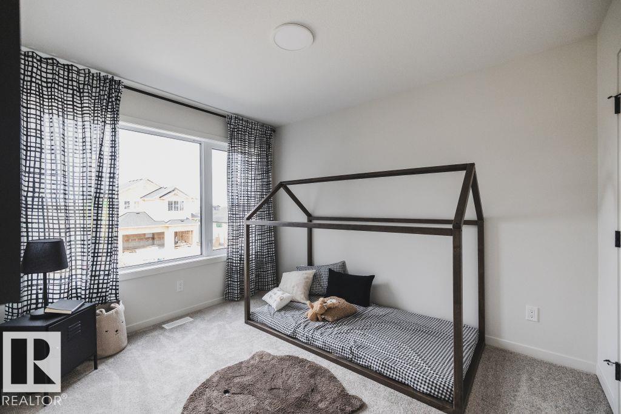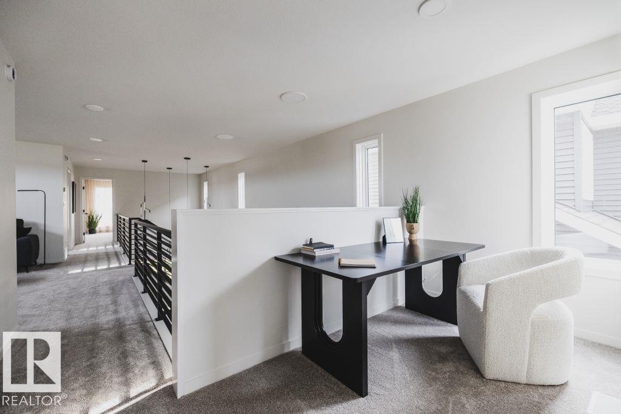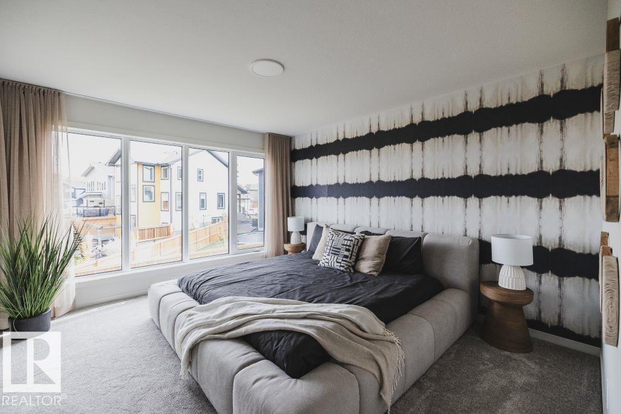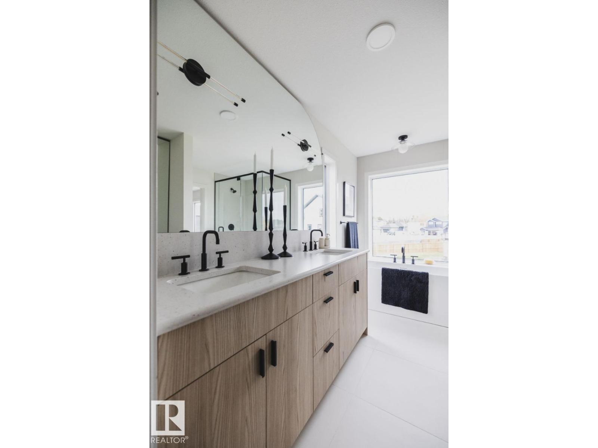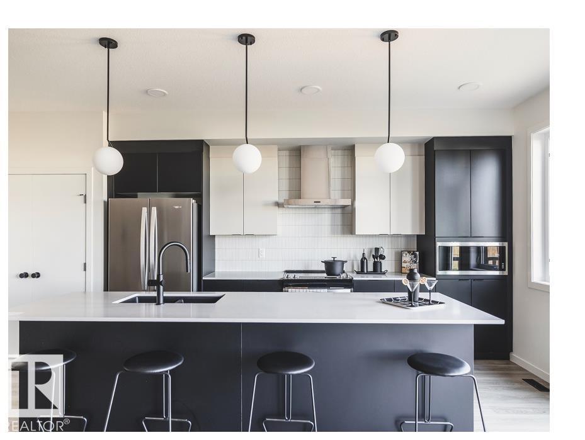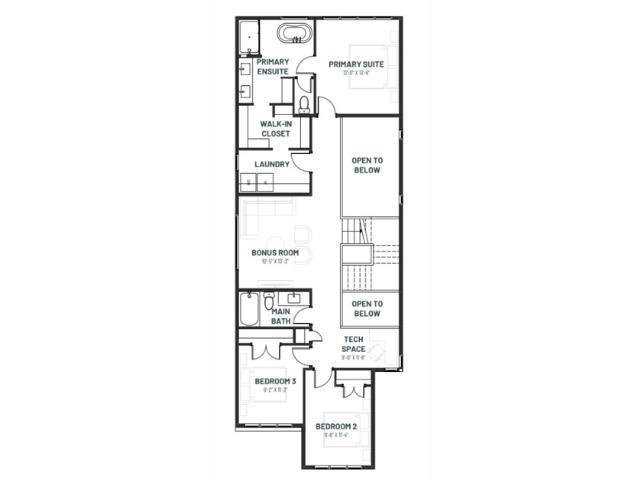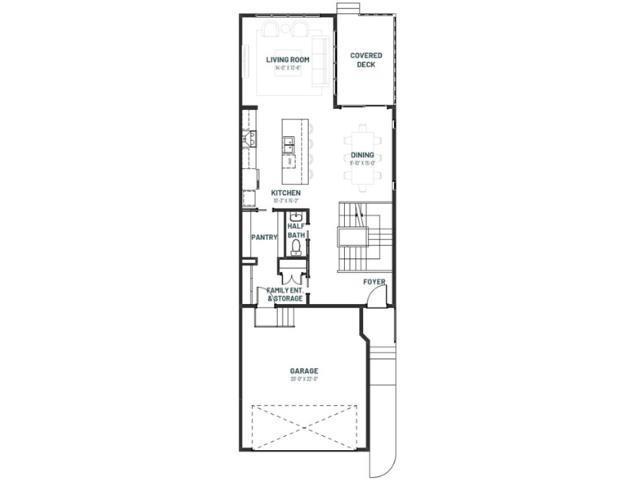3 Bedroom
3 Bathroom
2,184 ft2
Fireplace
Forced Air
$747,000
Welcome to the Entertain Vista 24 by Cantiro Homes! With 3 bedrooms and 2.5 bathrooms, this gorgeous home balances style & functionality. The main floor offers a bright foyer, a dining area open to above, and patio doors that extend your living space to the covered rear deck. A walkthrough pantry leads to a large kitchen with upgraded built in chefs appliance package, flowing seamlessly into the living room with oversized windows and a modern electric tile fireplace. Vertical metal railing adds a clean, contemporary touch throughout the main and upper floors. Upstairs, two open-to-below areas create an airy, light-filled atmosphere. A central bonus room and corner tech space provide flexible options for an office and play area. The primary bedroom includes a spacious ensuite with double vanities and a built-in makeup desk, leading into an expansive walk-in closet and conveniently connected laundry room. *photos are for representation only. Colours and finishing may vary* (id:62055)
Property Details
|
MLS® Number
|
E4463632 |
|
Property Type
|
Single Family |
|
Neigbourhood
|
Riverside (St. Albert) |
|
Amenities Near By
|
Playground, Schools, Shopping |
|
Features
|
Park/reserve, Closet Organizers, No Animal Home, No Smoking Home |
|
Parking Space Total
|
4 |
Building
|
Bathroom Total
|
3 |
|
Bedrooms Total
|
3 |
|
Appliances
|
Dishwasher, Hood Fan, Microwave, Refrigerator, Stove |
|
Basement Development
|
Unfinished |
|
Basement Type
|
Full (unfinished) |
|
Constructed Date
|
2025 |
|
Construction Style Attachment
|
Detached |
|
Fireplace Fuel
|
Electric |
|
Fireplace Present
|
Yes |
|
Fireplace Type
|
Unknown |
|
Half Bath Total
|
1 |
|
Heating Type
|
Forced Air |
|
Stories Total
|
2 |
|
Size Interior
|
2,184 Ft2 |
|
Type
|
House |
Parking
Land
|
Acreage
|
No |
|
Land Amenities
|
Playground, Schools, Shopping |
Rooms
| Level |
Type |
Length |
Width |
Dimensions |
|
Main Level |
Living Room |
4.26 m |
4.11 m |
4.26 m x 4.11 m |
|
Main Level |
Dining Room |
2.69 m |
4.57 m |
2.69 m x 4.57 m |
|
Main Level |
Kitchen |
3.12 m |
4.62 m |
3.12 m x 4.62 m |
|
Upper Level |
Primary Bedroom |
3.65 m |
4.11 m |
3.65 m x 4.11 m |
|
Upper Level |
Bedroom 2 |
2.89 m |
3.45 m |
2.89 m x 3.45 m |
|
Upper Level |
Bedroom 3 |
2.79 m |
3.42 m |
2.79 m x 3.42 m |
|
Upper Level |
Bonus Room |
3.17 m |
4.03 m |
3.17 m x 4.03 m |
|
Upper Level |
Computer Room |
2.74 m |
1.72 m |
2.74 m x 1.72 m |


