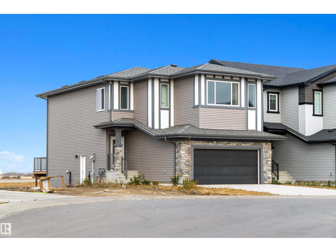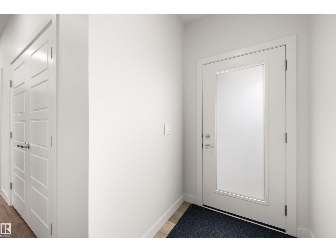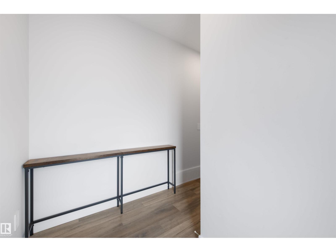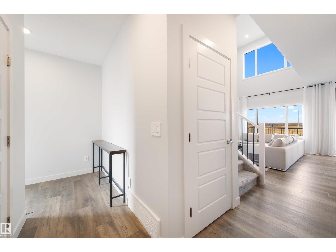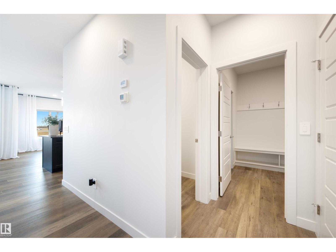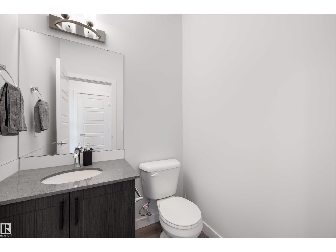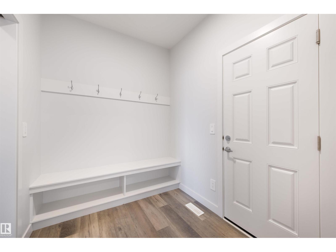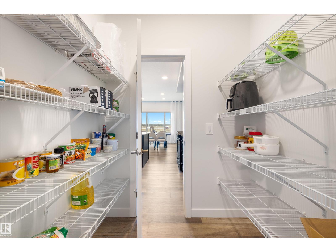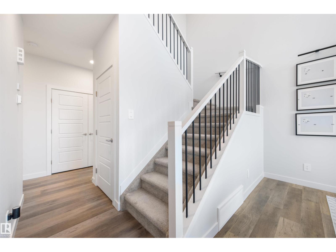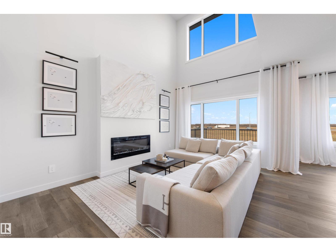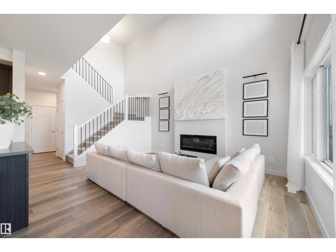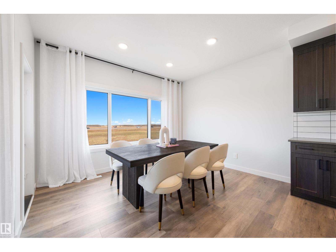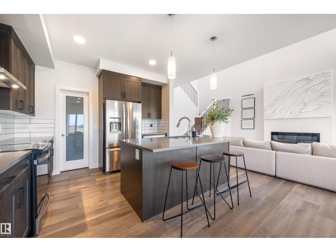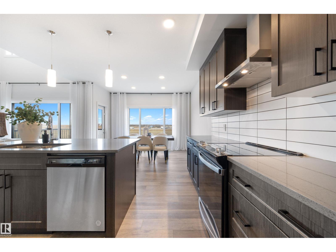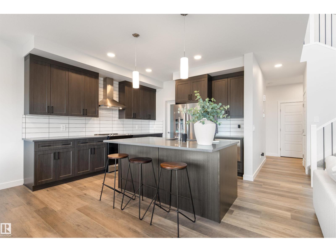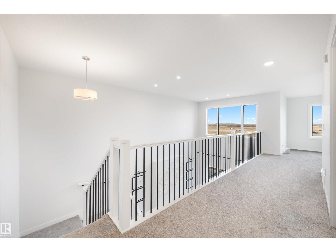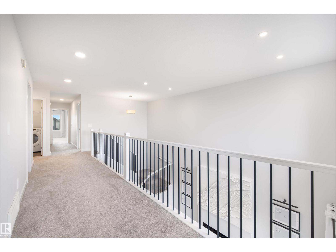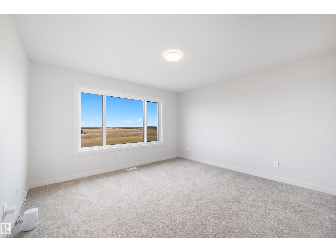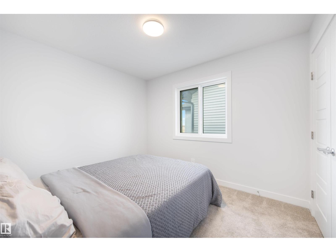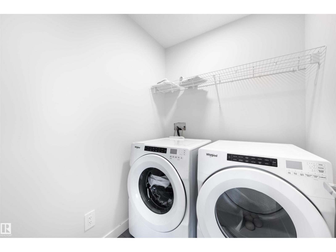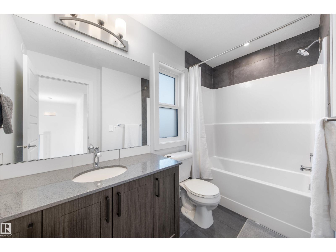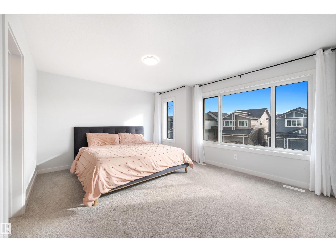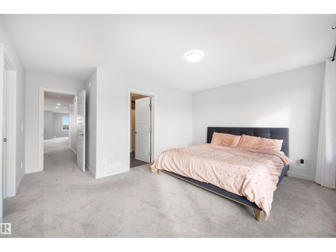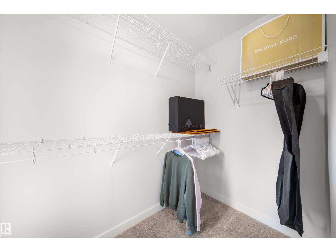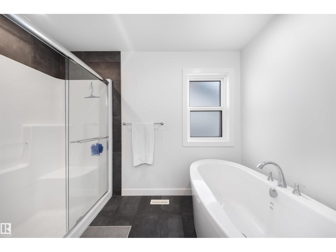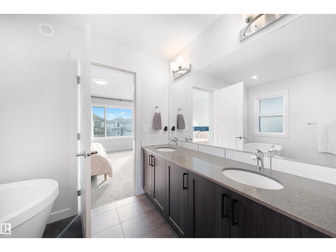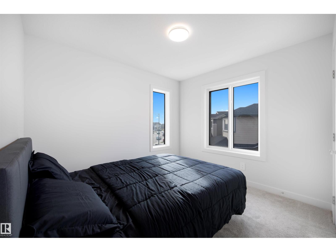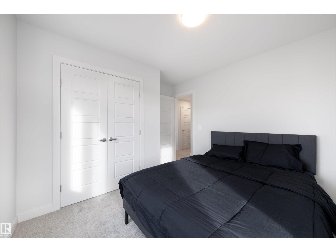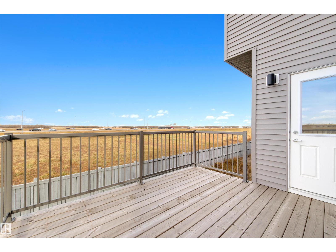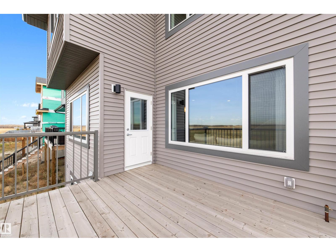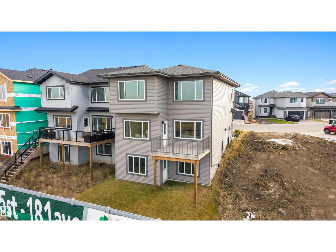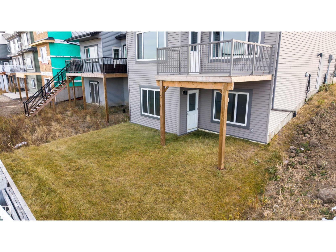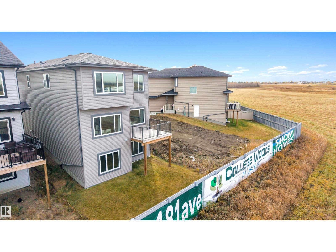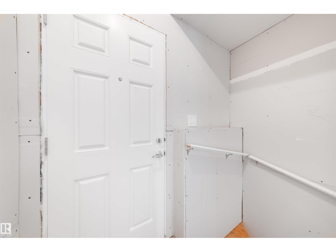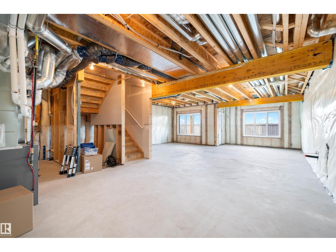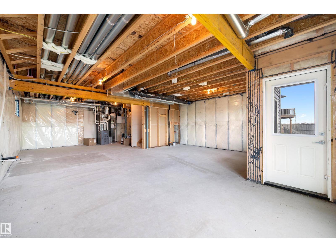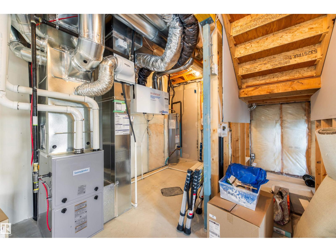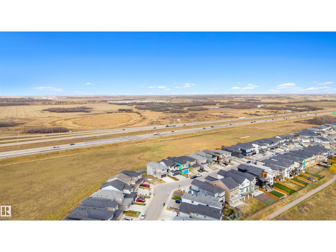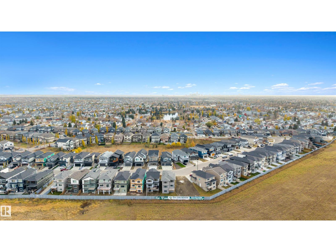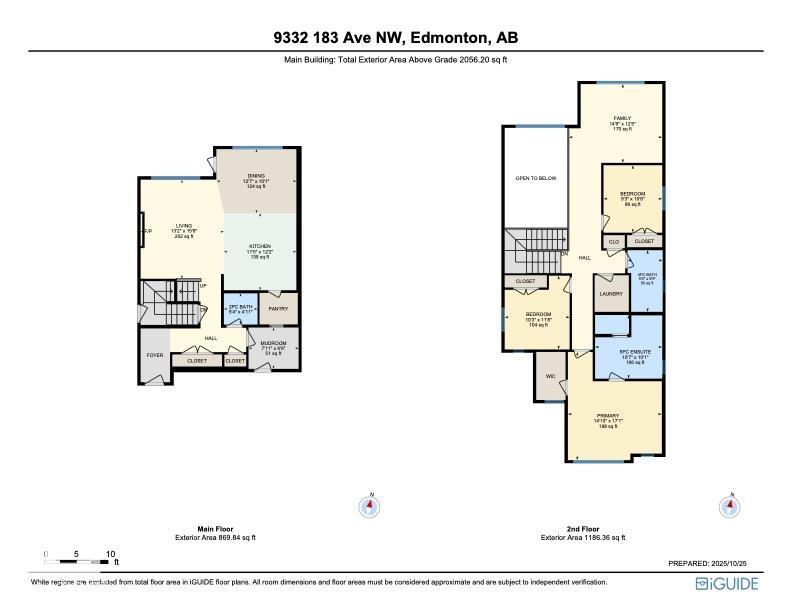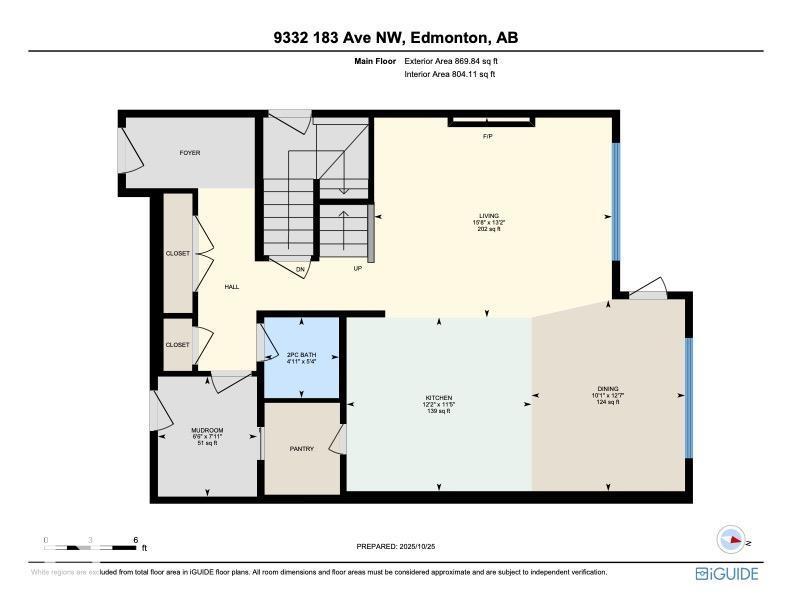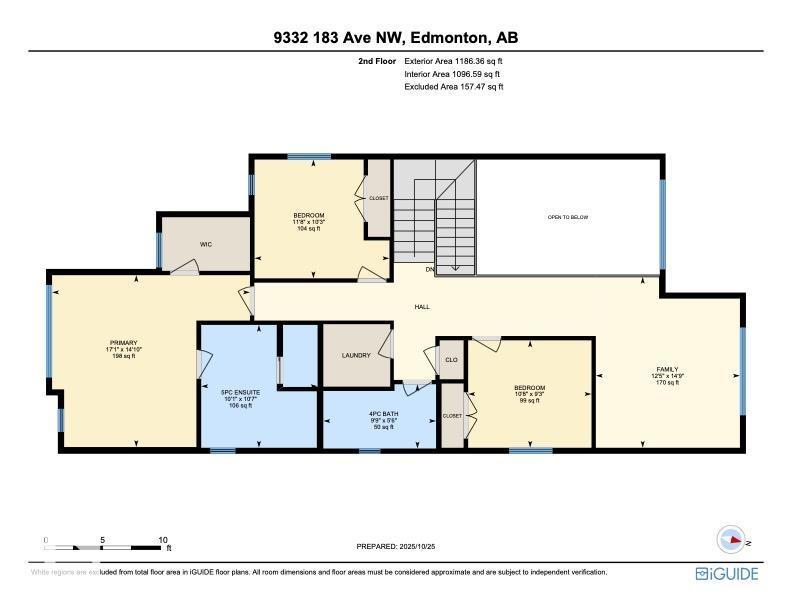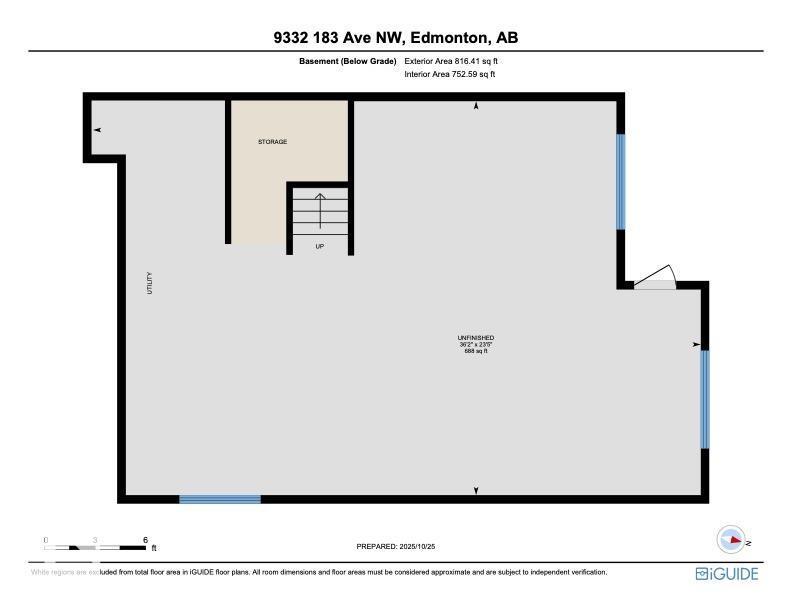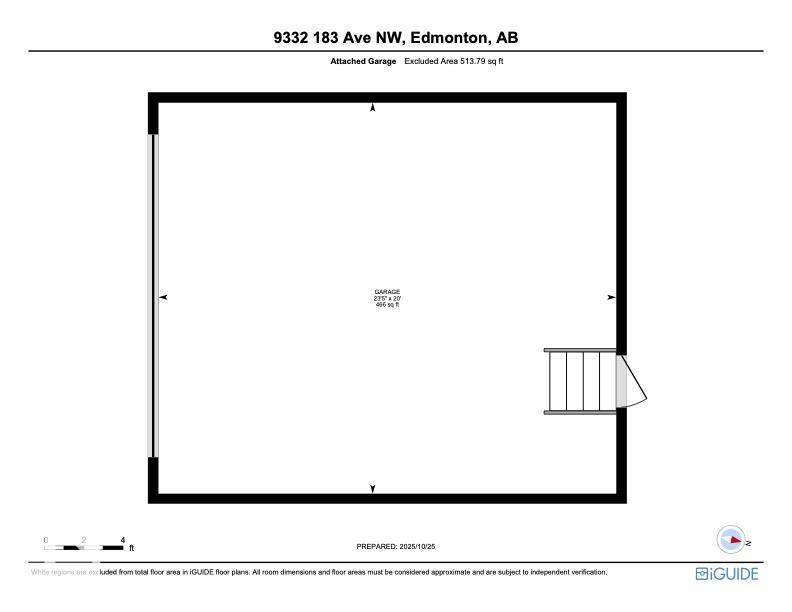3 Bedroom
3 Bathroom
2,056 ft2
Fireplace
Forced Air
$599,888
Welcome to the community of Klarvatten, located in North Edmonton. This stunning open-to-below walkout home offers 2,056 Sq.Ft. of beautifully designed living space with an open-concept main floor. Featuring LVP flooring, a gourmet kitchen with quartz countertops throughout, upgraded cabinetry, walk-in pantry and equipped with 5 piece stainless steel appliances perfect for the modern home chef. The impressive 2-storey Great Room with soaring ceilings invites you to unwind by the cozy fireplace or step onto the deck with a gas line ready for your BBQ. Upstairs, you’ll find a convenient walk-in laundry room, a spacious bonus room, and three generous bedrooms, including the primary suite with a walk-in closet and spa-inspired ensuite featuring a soaker tub and separate shower. The walkout basement with side entrance offers endless potential for future development. Conveniently located near schools, parks, shopping, and quick access to Anthony Henday Drive. A must-see home for families and entertainers alike! (id:62055)
Open House
This property has open houses!
Starts at:
2:00 pm
Ends at:
4:00 pm
Property Details
|
MLS® Number
|
E4463628 |
|
Property Type
|
Single Family |
|
Neigbourhood
|
Klarvatten |
|
Amenities Near By
|
Playground, Public Transit, Schools, Shopping |
|
Features
|
No Back Lane, No Animal Home, No Smoking Home |
|
Structure
|
Deck |
Building
|
Bathroom Total
|
3 |
|
Bedrooms Total
|
3 |
|
Amenities
|
Ceiling - 9ft, Vinyl Windows |
|
Appliances
|
Dishwasher, Dryer, Hood Fan, Microwave, Refrigerator, Stove, Washer, Window Coverings |
|
Basement Development
|
Unfinished |
|
Basement Features
|
Walk Out |
|
Basement Type
|
Full (unfinished) |
|
Constructed Date
|
2022 |
|
Construction Style Attachment
|
Detached |
|
Fire Protection
|
Smoke Detectors |
|
Fireplace Fuel
|
Electric |
|
Fireplace Present
|
Yes |
|
Fireplace Type
|
Unknown |
|
Half Bath Total
|
1 |
|
Heating Type
|
Forced Air |
|
Stories Total
|
2 |
|
Size Interior
|
2,056 Ft2 |
|
Type
|
House |
Parking
Land
|
Acreage
|
No |
|
Land Amenities
|
Playground, Public Transit, Schools, Shopping |
|
Size Irregular
|
340.91 |
|
Size Total
|
340.91 M2 |
|
Size Total Text
|
340.91 M2 |
Rooms
| Level |
Type |
Length |
Width |
Dimensions |
|
Above |
Bedroom 2 |
3.12 m |
3.55 m |
3.12 m x 3.55 m |
|
Main Level |
Living Room |
4.01 m |
4.77 m |
4.01 m x 4.77 m |
|
Main Level |
Dining Room |
3.83 m |
3.08 m |
3.83 m x 3.08 m |
|
Main Level |
Kitchen |
3.49 m |
3.71 m |
3.49 m x 3.71 m |
|
Upper Level |
Primary Bedroom |
4.52 m |
5.21 m |
4.52 m x 5.21 m |
|
Upper Level |
Bedroom 3 |
2.83 m |
3.25 m |
2.83 m x 3.25 m |
|
Upper Level |
Bonus Room |
4.5 m |
3.79 m |
4.5 m x 3.79 m |



