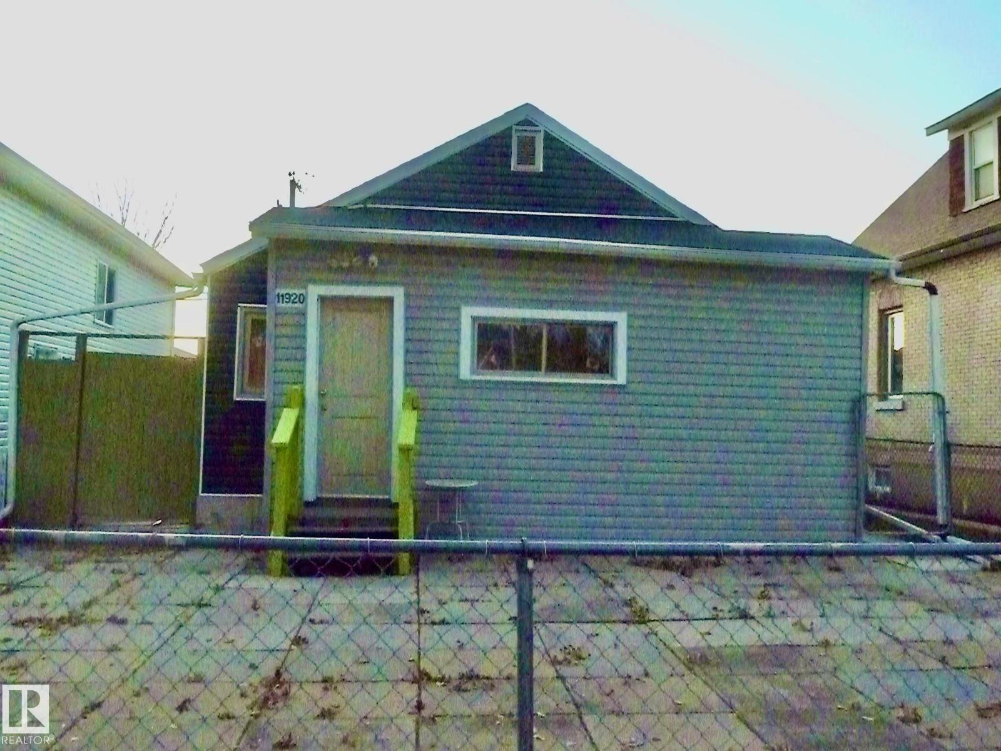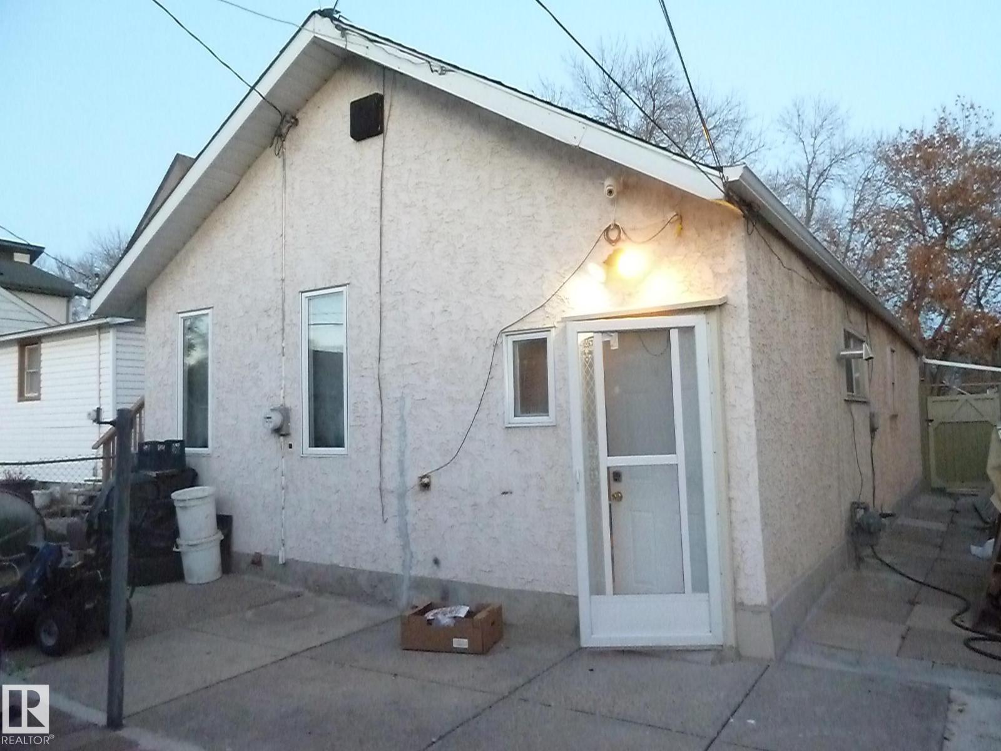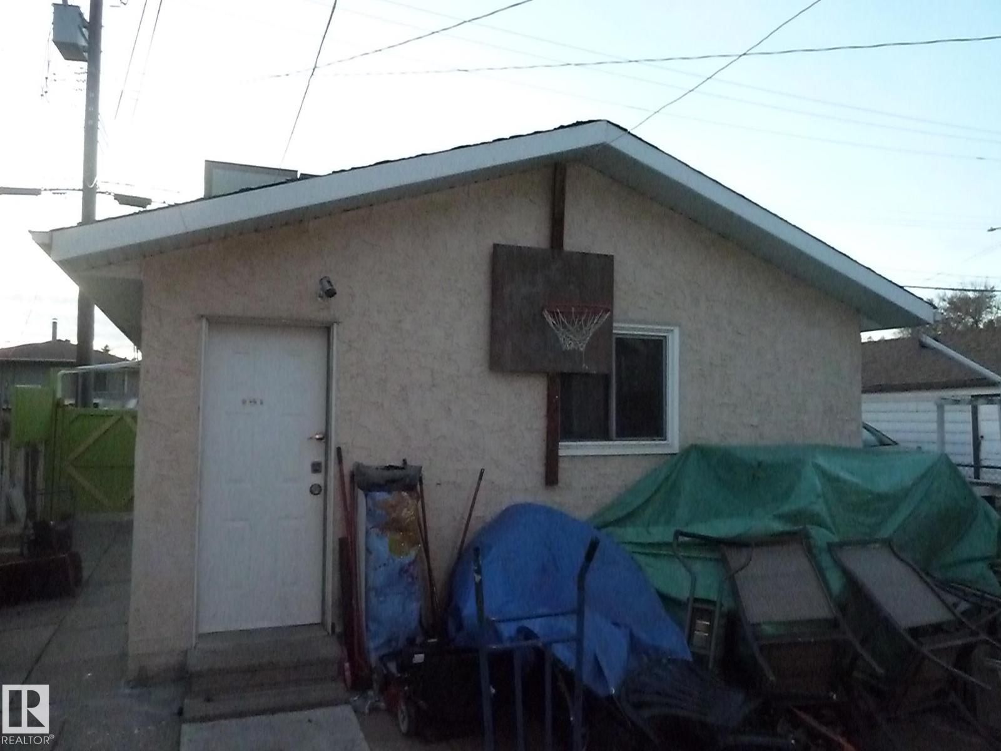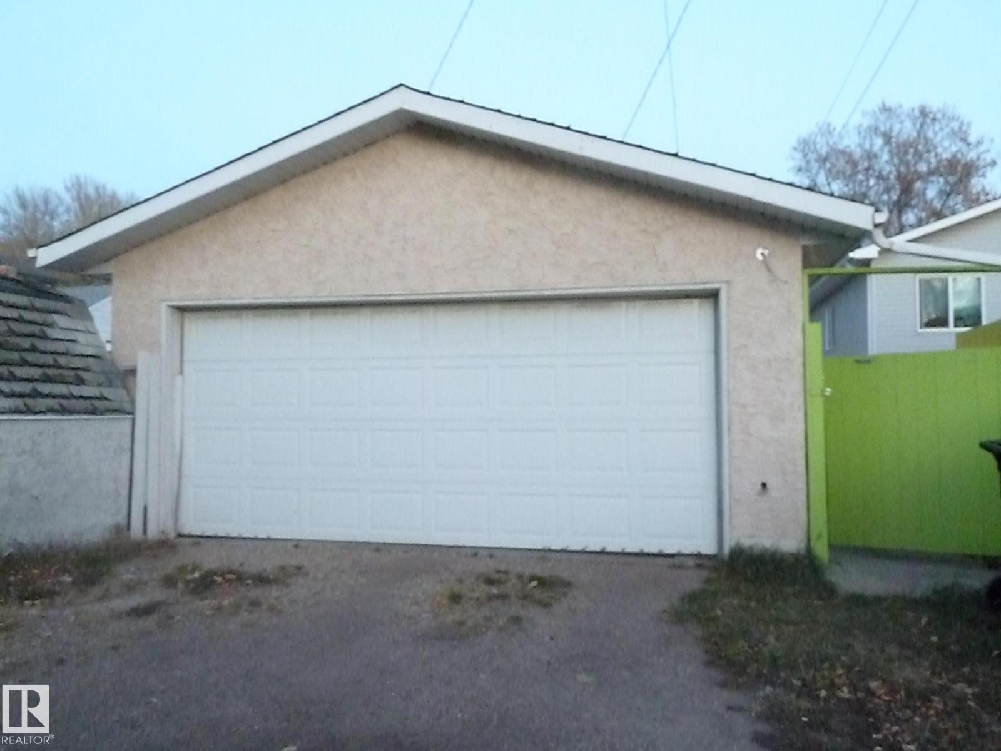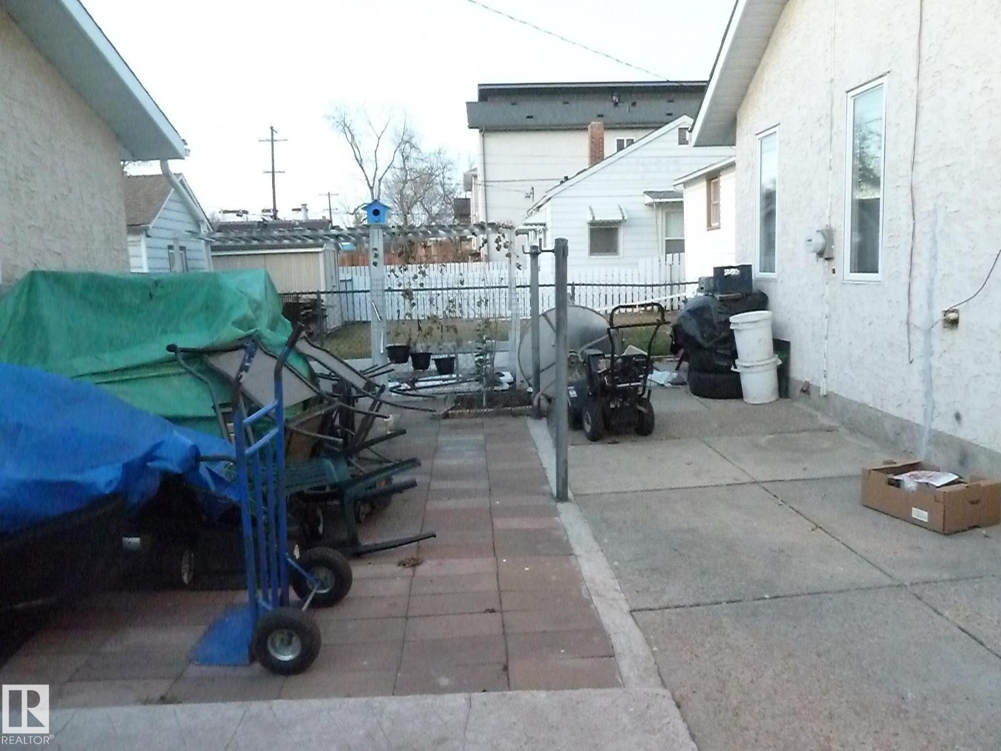2 Bedroom
1 Bathroom
918 ft2
Bungalow
Forced Air
$199,900
Cute, affordable and spacious bungalow situated on a beautiful tree lined street with a 20' x 24' newer insulated and drywalled double garage. This home offers a large living room, 2 spacious bedrooms with walk-in closets, a step saver kitchen with plenty of cabinets and a full 4 piece bathroom on the main floor. Partial dug out basement with some finishings that is used for a utility and laundry area. There is also plenty of storage space. The entire yard is maintenance free and there is an added front porch that is not included in the square footage. Newer laminate flooring and cabinetry. Zoned RF3 (id:62055)
Property Details
|
MLS® Number
|
E4463605 |
|
Property Type
|
Single Family |
|
Neigbourhood
|
Alberta Avenue |
|
Amenities Near By
|
Playground, Public Transit, Schools, Shopping |
|
Features
|
Flat Site, Lane, No Animal Home, No Smoking Home, Level |
Building
|
Bathroom Total
|
1 |
|
Bedrooms Total
|
2 |
|
Appliances
|
Dryer, Garage Door Opener Remote(s), Garage Door Opener, Refrigerator, Stove, Washer, Window Coverings |
|
Architectural Style
|
Bungalow |
|
Basement Development
|
Partially Finished |
|
Basement Type
|
Partial (partially Finished) |
|
Constructed Date
|
1943 |
|
Construction Style Attachment
|
Detached |
|
Heating Type
|
Forced Air |
|
Stories Total
|
1 |
|
Size Interior
|
918 Ft2 |
|
Type
|
House |
Parking
Land
|
Acreage
|
No |
|
Fence Type
|
Fence |
|
Land Amenities
|
Playground, Public Transit, Schools, Shopping |
|
Size Irregular
|
383.45 |
|
Size Total
|
383.45 M2 |
|
Size Total Text
|
383.45 M2 |
Rooms
| Level |
Type |
Length |
Width |
Dimensions |
|
Main Level |
Living Room |
5.79 m |
3.35 m |
5.79 m x 3.35 m |
|
Main Level |
Kitchen |
3.55 m |
2.49 m |
3.55 m x 2.49 m |
|
Main Level |
Primary Bedroom |
5.79 m |
3.3 m |
5.79 m x 3.3 m |
|
Main Level |
Bedroom 2 |
5.32 m |
3.55 m |
5.32 m x 3.55 m |


