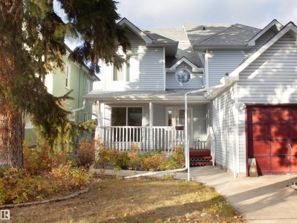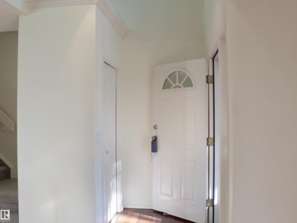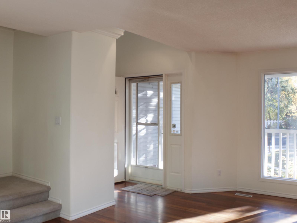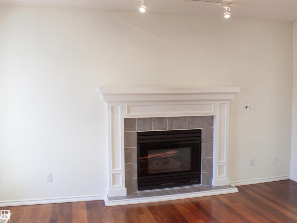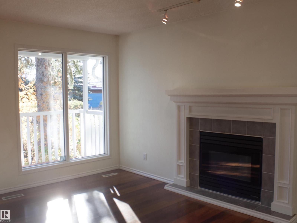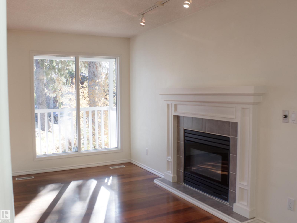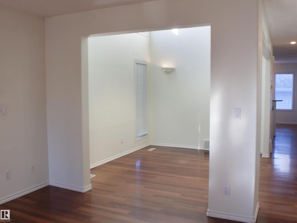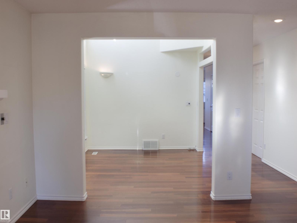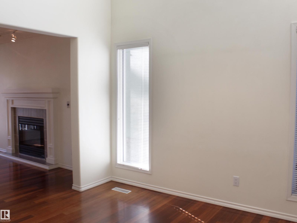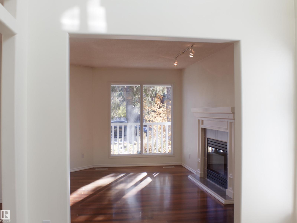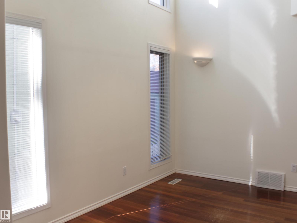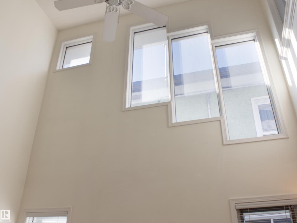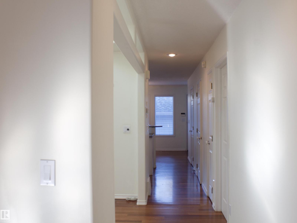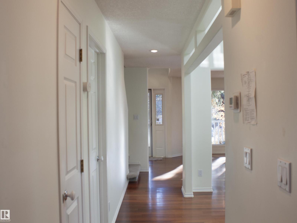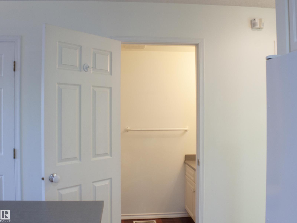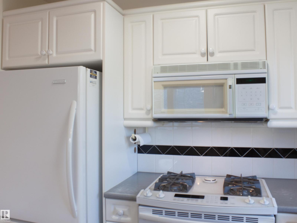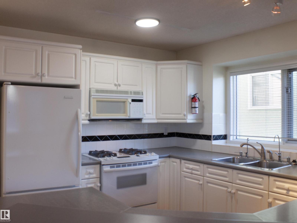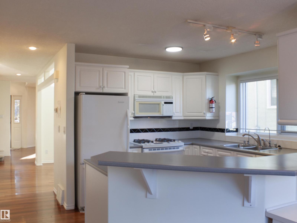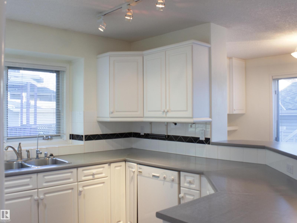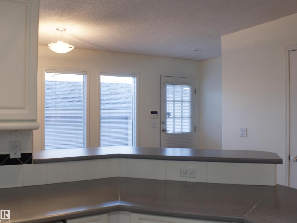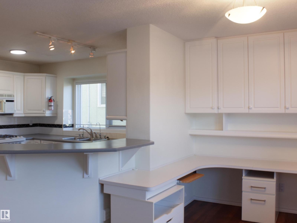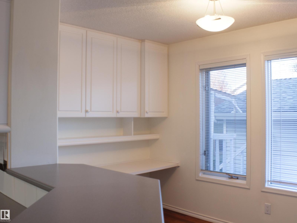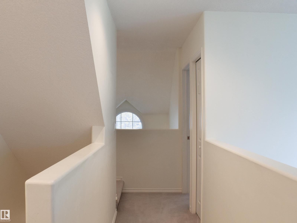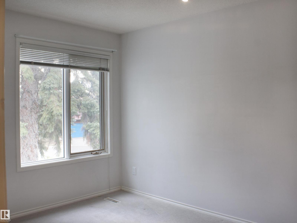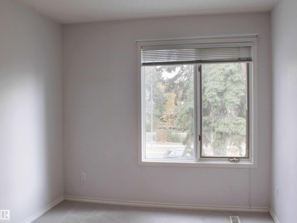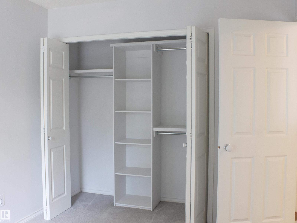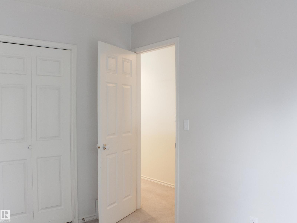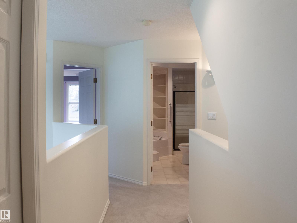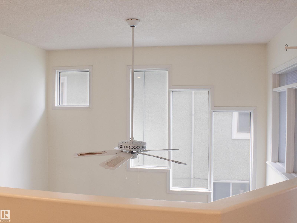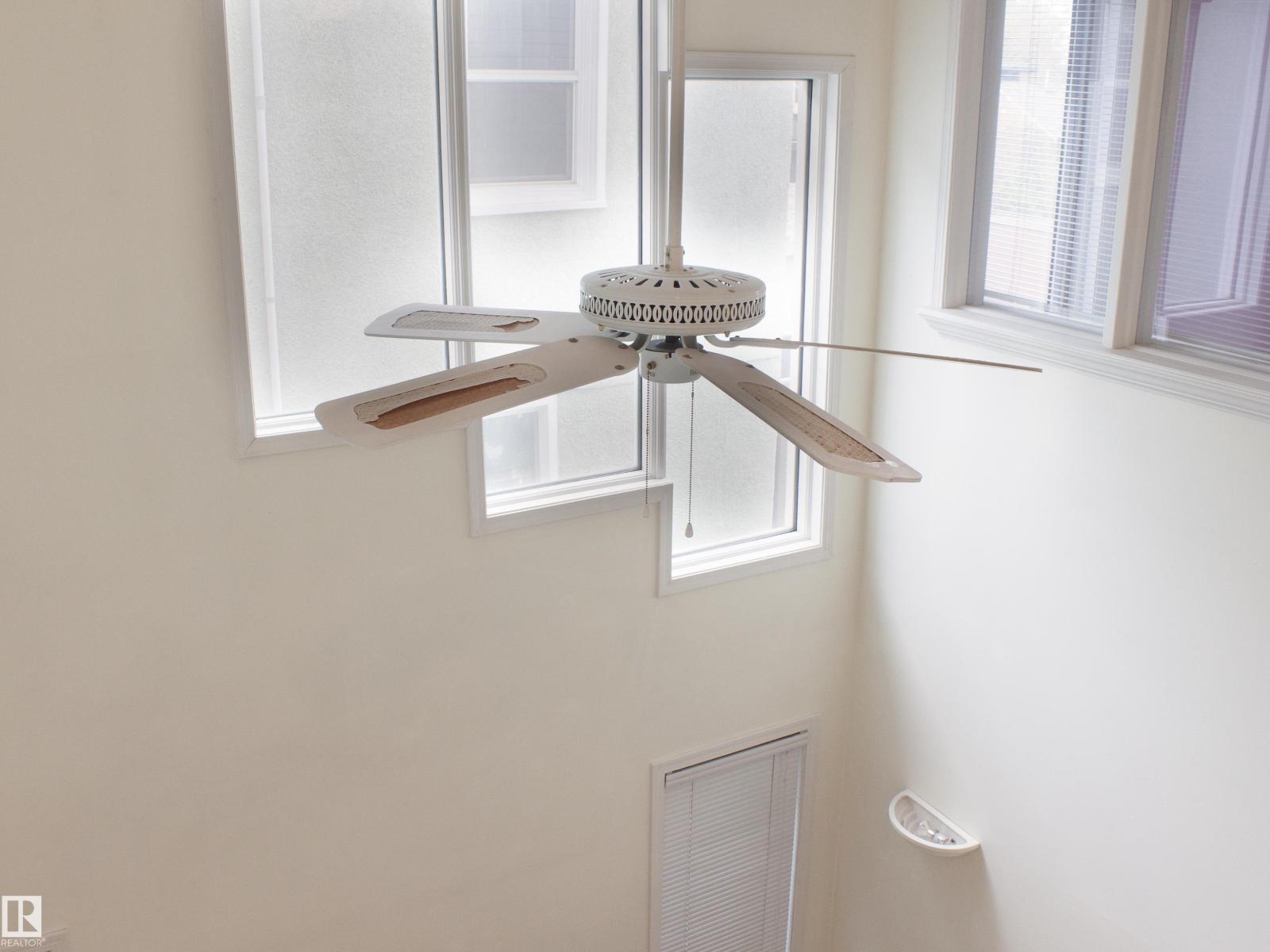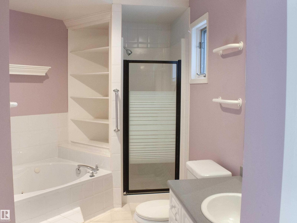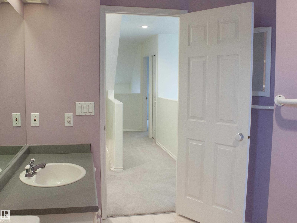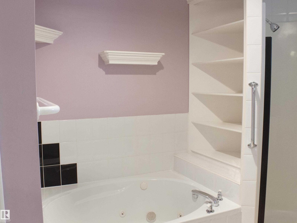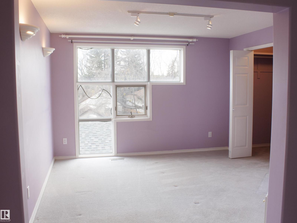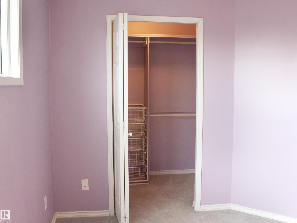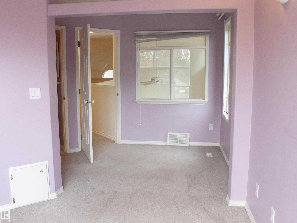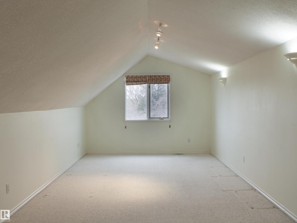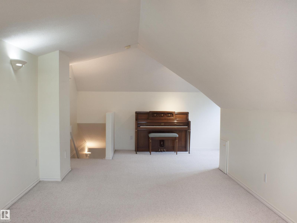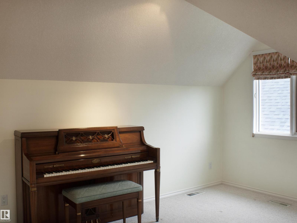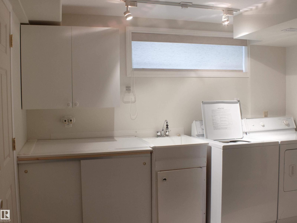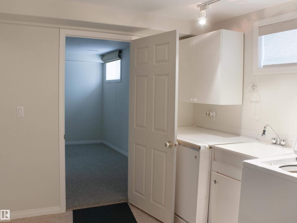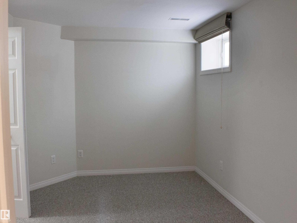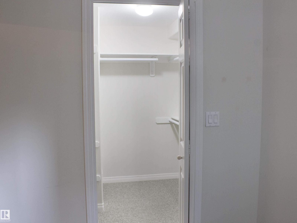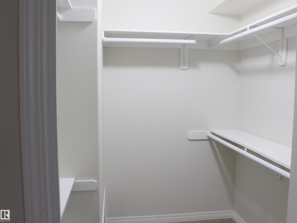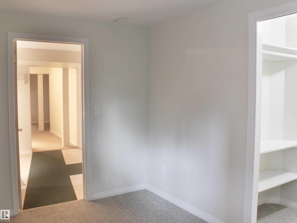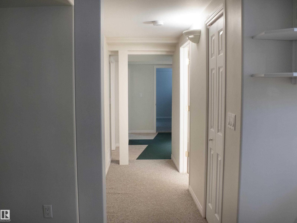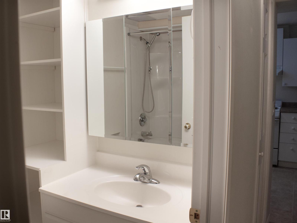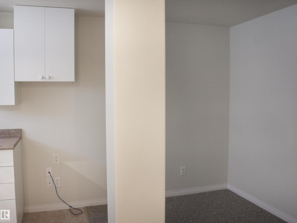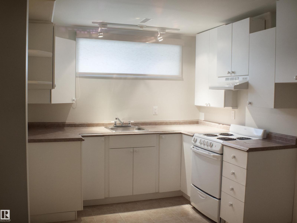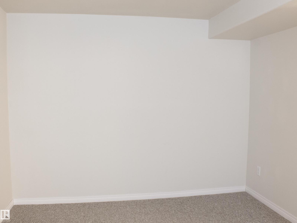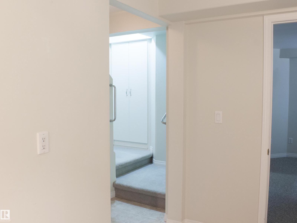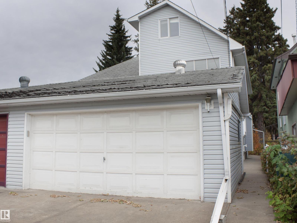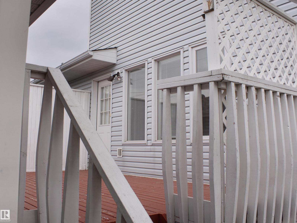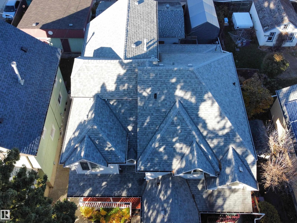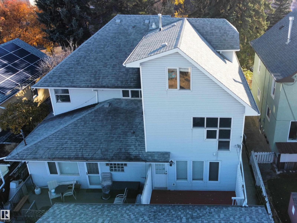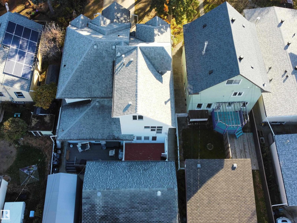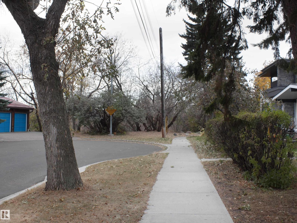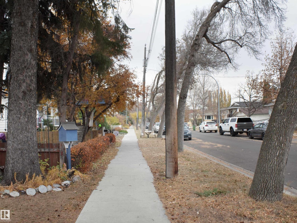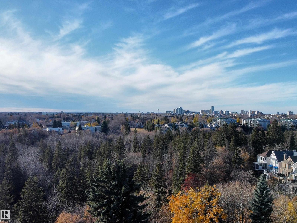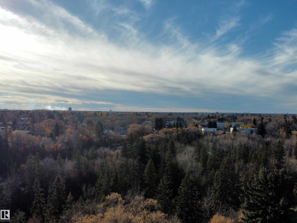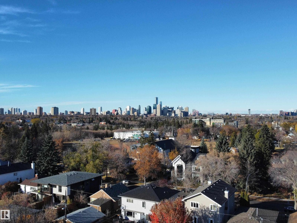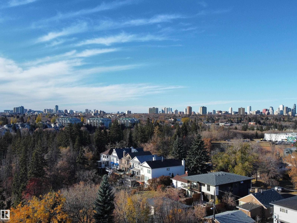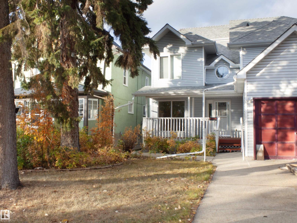2 Bedroom
3 Bathroom
1,842 ft2
Fireplace
Forced Air
$579,000
Just steps from the Mill Creek Ravine, this 2½ storey half duplex offers exceptional space and versatility! The main floor features a cozy living room with fireplace and large windows, a dining area open to the second floor, a bright kitchen with attached home office space, and a convenient 2-pc bathroom. Upstairs, you will find 2 bedrooms including a large primary ensuite with separate shower stall and a jetted tub. The third floor boasts a spacious family room — perfect for relaxing or entertaining. The finished basement offers even more living options with a den and large walk-in closet, 4-pc bath, second kitchen, small family room, laundry area and utility/storage room. Enjoy outdoor living on the deck and extra storage in the alley-accessed detached double garage with attached shelving. Ideal location near trails, parks, Bonnie Doon Mall, many great area restaurants and amenities! (id:62055)
Property Details
|
MLS® Number
|
E4463589 |
|
Property Type
|
Single Family |
|
Neigbourhood
|
King Edward Park |
|
Amenities Near By
|
Playground, Public Transit, Schools, Shopping |
|
Community Features
|
Public Swimming Pool |
|
Features
|
Treed, See Remarks, Paved Lane, Lane, No Animal Home, Level |
|
Parking Space Total
|
2 |
|
Structure
|
Deck, Porch |
Building
|
Bathroom Total
|
3 |
|
Bedrooms Total
|
2 |
|
Amenities
|
Vinyl Windows |
|
Appliances
|
Dishwasher, Dryer, Fan, Freezer, Garage Door Opener Remote(s), Garage Door Opener, Hood Fan, Microwave, Refrigerator, Washer, Window Coverings, Two Stoves |
|
Basement Development
|
Finished |
|
Basement Type
|
Full (finished) |
|
Constructed Date
|
1992 |
|
Construction Style Attachment
|
Semi-detached |
|
Fireplace Fuel
|
Gas |
|
Fireplace Present
|
Yes |
|
Fireplace Type
|
Unknown |
|
Half Bath Total
|
1 |
|
Heating Type
|
Forced Air |
|
Stories Total
|
3 |
|
Size Interior
|
1,842 Ft2 |
|
Type
|
Duplex |
Parking
Land
|
Acreage
|
No |
|
Fence Type
|
Cross Fenced, Fence |
|
Land Amenities
|
Playground, Public Transit, Schools, Shopping |
|
Size Irregular
|
266.69 |
|
Size Total
|
266.69 M2 |
|
Size Total Text
|
266.69 M2 |
Rooms
| Level |
Type |
Length |
Width |
Dimensions |
|
Basement |
Den |
3.88 m |
2.62 m |
3.88 m x 2.62 m |
|
Basement |
Second Kitchen |
2.56 m |
2.6 m |
2.56 m x 2.6 m |
|
Basement |
Laundry Room |
3.19 m |
2.59 m |
3.19 m x 2.59 m |
|
Main Level |
Living Room |
4.88 m |
3.48 m |
4.88 m x 3.48 m |
|
Main Level |
Dining Room |
3.33 m |
3.48 m |
3.33 m x 3.48 m |
|
Main Level |
Kitchen |
3.87 m |
3.33 m |
3.87 m x 3.33 m |
|
Main Level |
Office |
4.91 m |
2.26 m |
4.91 m x 2.26 m |
|
Upper Level |
Family Room |
9.14 m |
3.35 m |
9.14 m x 3.35 m |
|
Upper Level |
Primary Bedroom |
3.58 m |
5.93 m |
3.58 m x 5.93 m |
|
Upper Level |
Bedroom 2 |
2.73 m |
3.54 m |
2.73 m x 3.54 m |


