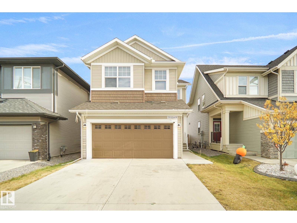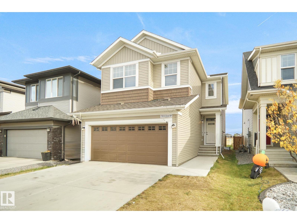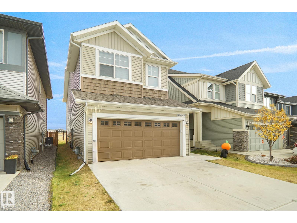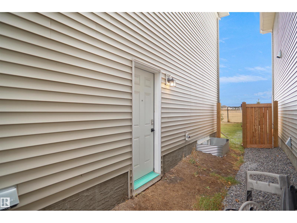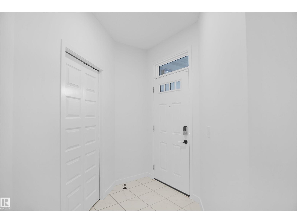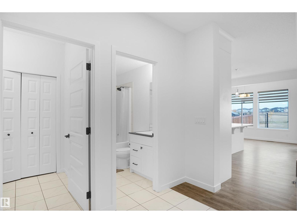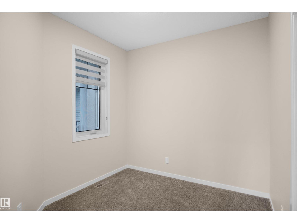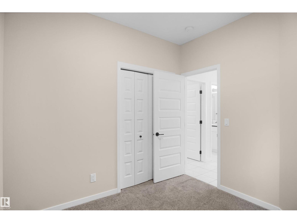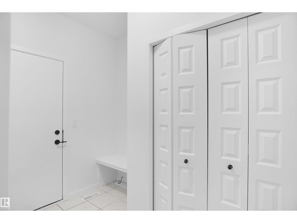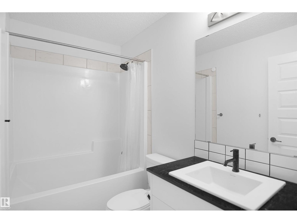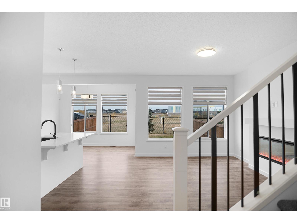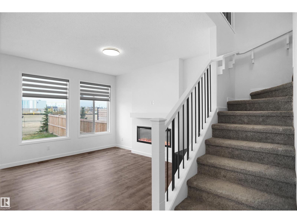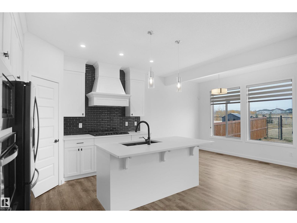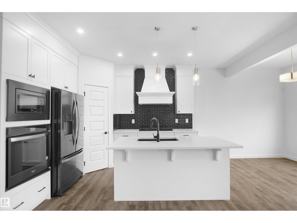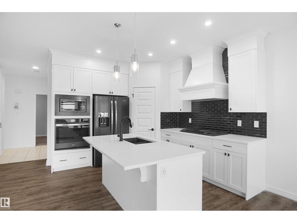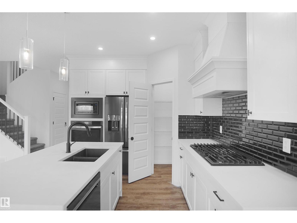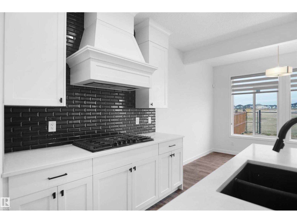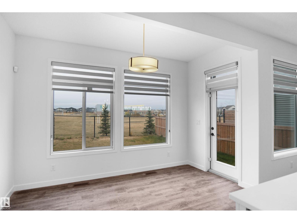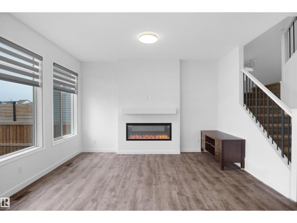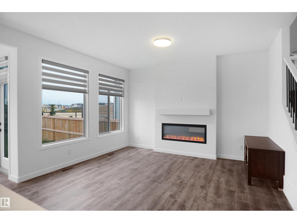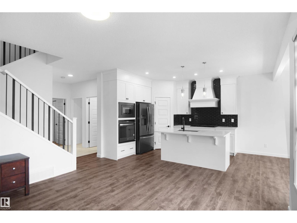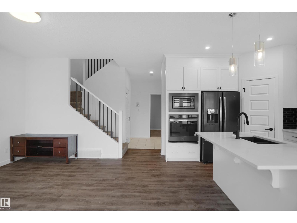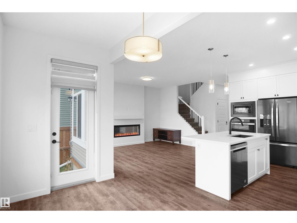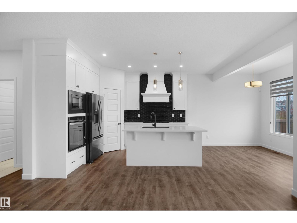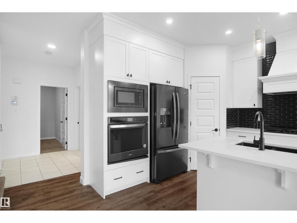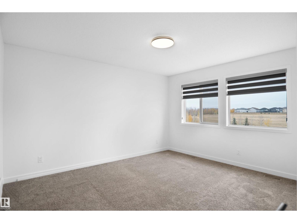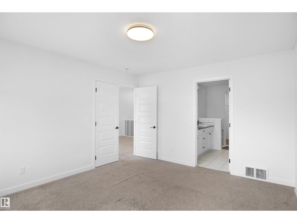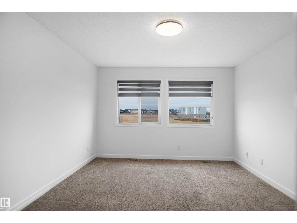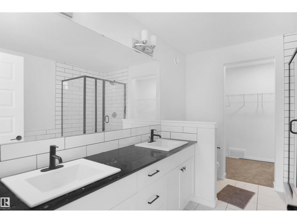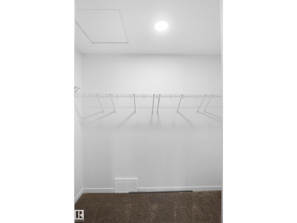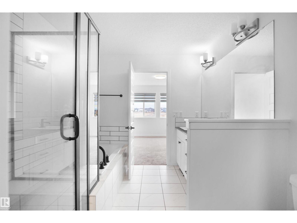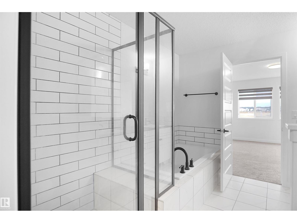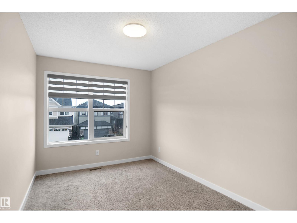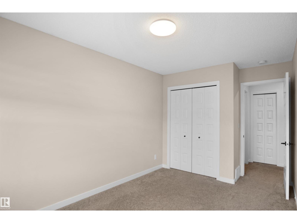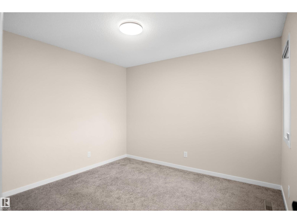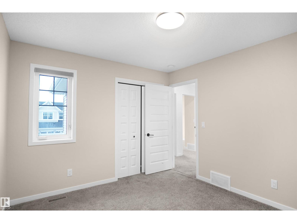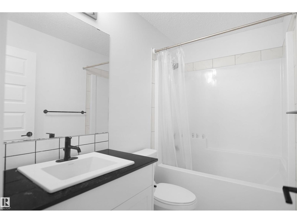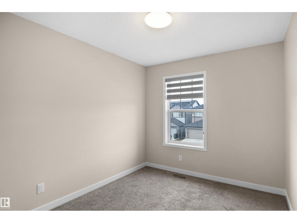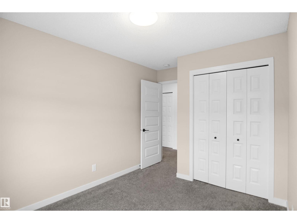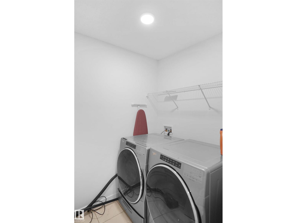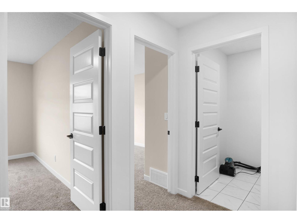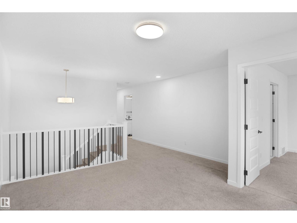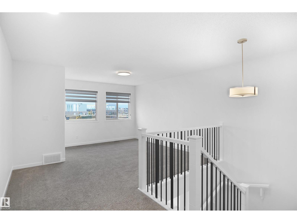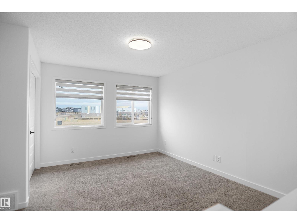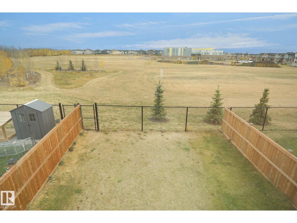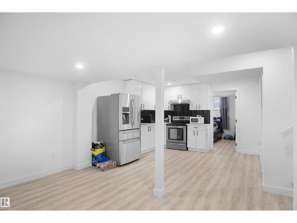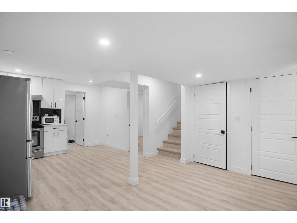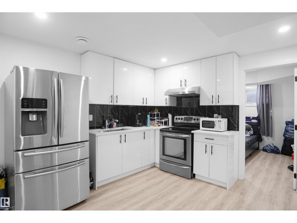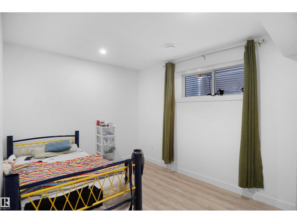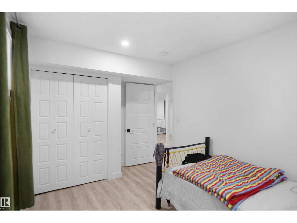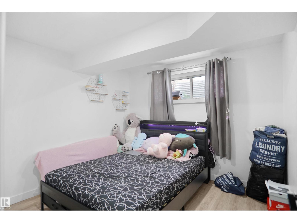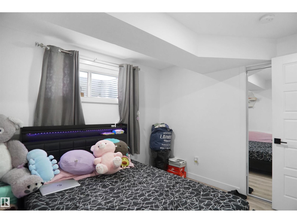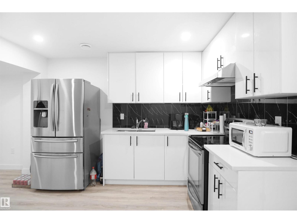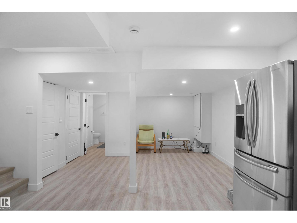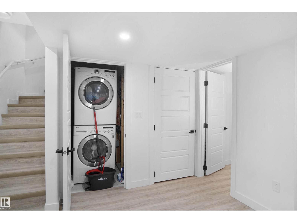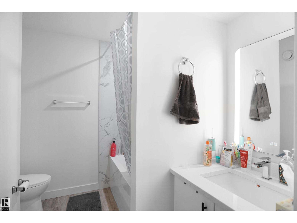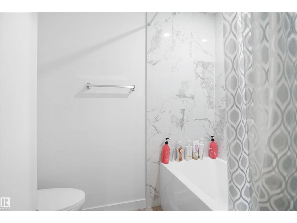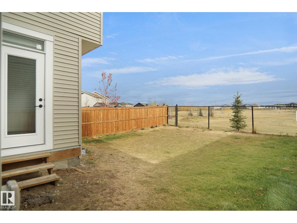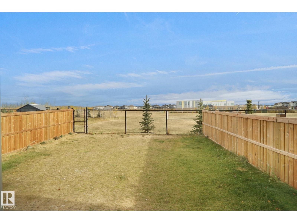7 Bedroom
4 Bathroom
2,056 ft2
Fireplace
Forced Air
$669,000
This beautiful home offers a stunning view backing onto green space. It features a fully finished in-law suite in the basement with a separate entrance and is located within walking distance of an elementary school. The home includes seven bedrooms in total — 2 bedrooms in law suite plus 5 bedrooms upstairs — along with four full bathrooms. The main floor boasts a modern kitchen and a spacious living room, perfect for entertaining or family gatherings. Conveniently situated close to all amenities and with easy access to Anthony Henday Drive, this home combines comfort, functionality, and an excellent location. (id:62055)
Property Details
|
MLS® Number
|
E4463593 |
|
Property Type
|
Single Family |
|
Neigbourhood
|
McConachie Area |
|
Amenities Near By
|
Playground, Public Transit, Schools, Shopping |
|
Features
|
No Animal Home, No Smoking Home |
Building
|
Bathroom Total
|
4 |
|
Bedrooms Total
|
7 |
|
Appliances
|
Dishwasher, Garage Door Opener, Hood Fan, Oven - Built-in, Stove, Window Coverings, Dryer, Refrigerator, Two Washers |
|
Basement Development
|
Finished |
|
Basement Features
|
Suite |
|
Basement Type
|
Full (finished) |
|
Constructed Date
|
2021 |
|
Construction Style Attachment
|
Detached |
|
Fire Protection
|
Smoke Detectors |
|
Fireplace Fuel
|
Electric |
|
Fireplace Present
|
Yes |
|
Fireplace Type
|
Unknown |
|
Heating Type
|
Forced Air |
|
Stories Total
|
2 |
|
Size Interior
|
2,056 Ft2 |
|
Type
|
House |
Parking
Land
|
Acreage
|
No |
|
Land Amenities
|
Playground, Public Transit, Schools, Shopping |
Rooms
| Level |
Type |
Length |
Width |
Dimensions |
|
Basement |
Bedroom 6 |
2.68 m |
3.69 m |
2.68 m x 3.69 m |
|
Basement |
Additional Bedroom |
3.11 m |
2.91 m |
3.11 m x 2.91 m |
|
Basement |
Second Kitchen |
3.74 m |
3.71 m |
3.74 m x 3.71 m |
|
Main Level |
Living Room |
3.87 m |
5.19 m |
3.87 m x 5.19 m |
|
Main Level |
Dining Room |
3.67 m |
2.81 m |
3.67 m x 2.81 m |
|
Main Level |
Kitchen |
3.02 m |
3.68 m |
3.02 m x 3.68 m |
|
Main Level |
Bedroom 2 |
2.74 m |
2.87 m |
2.74 m x 2.87 m |
|
Upper Level |
Primary Bedroom |
3.66 m |
4.17 m |
3.66 m x 4.17 m |
|
Upper Level |
Bedroom 3 |
3.08 m |
3.34 m |
3.08 m x 3.34 m |
|
Upper Level |
Bedroom 4 |
2.7 m |
3.79 m |
2.7 m x 3.79 m |
|
Upper Level |
Bonus Room |
4.26 m |
4.23 m |
4.26 m x 4.23 m |
|
Upper Level |
Bedroom 5 |
2.57 m |
4.38 m |
2.57 m x 4.38 m |
|
Upper Level |
Laundry Room |
1.55 m |
2.06 m |
1.55 m x 2.06 m |


