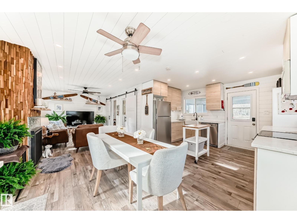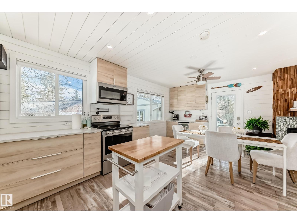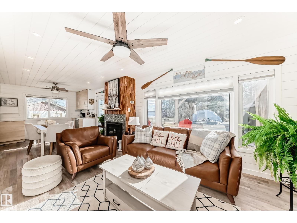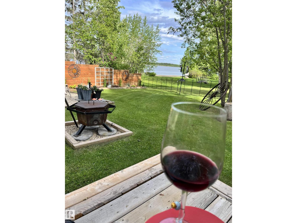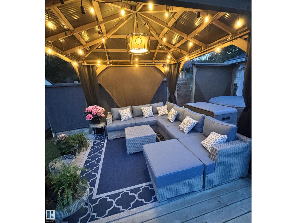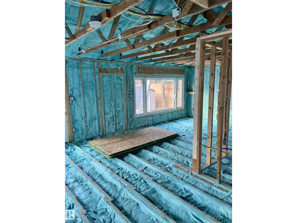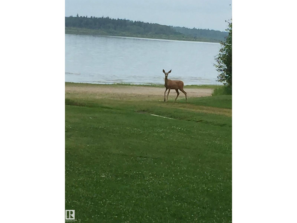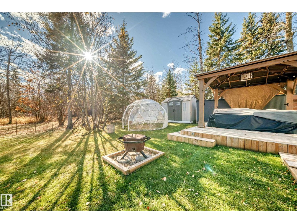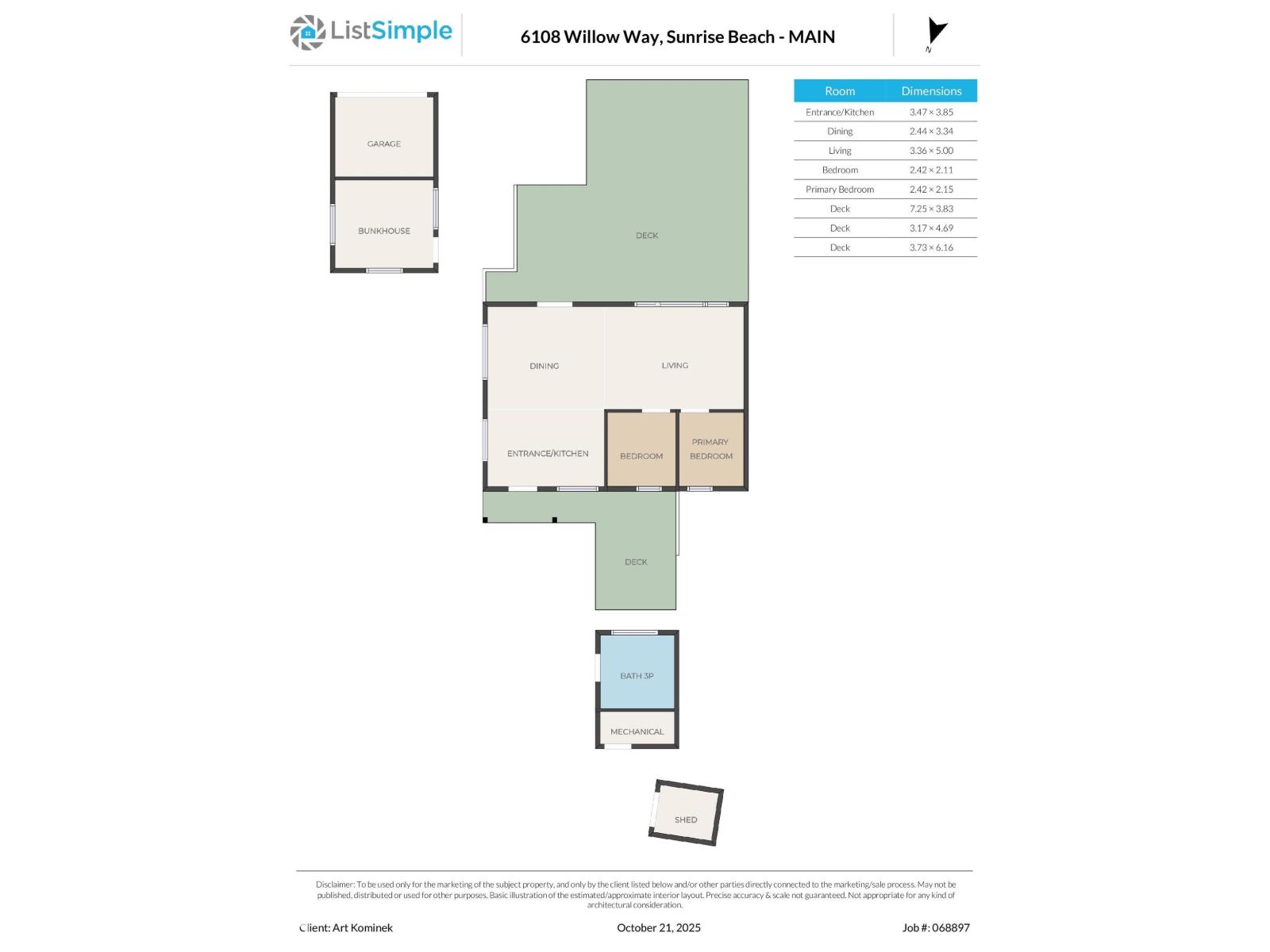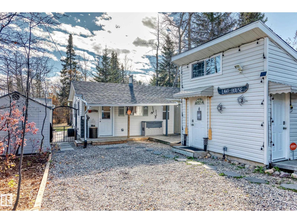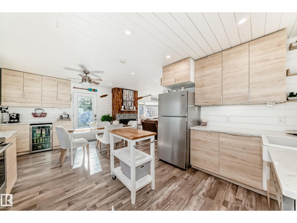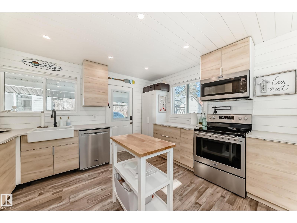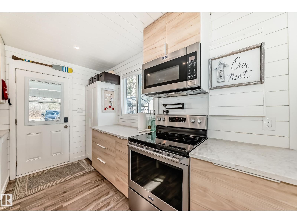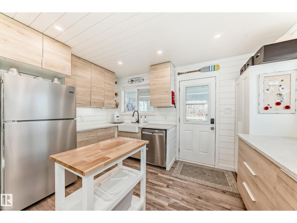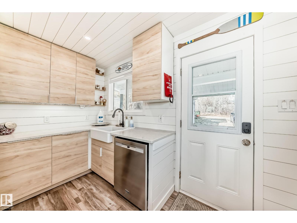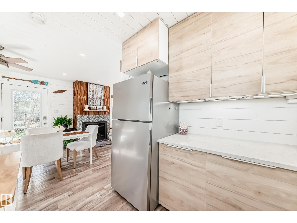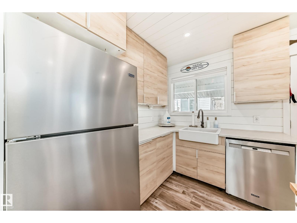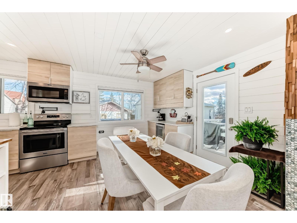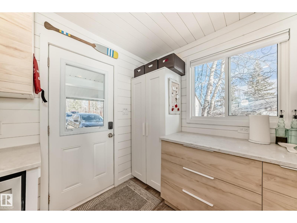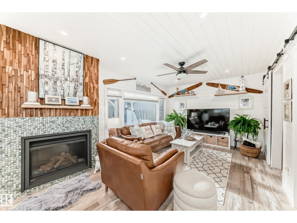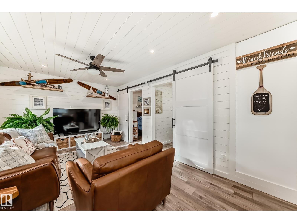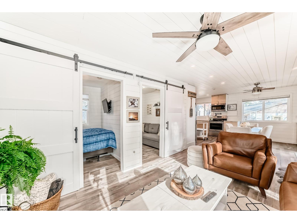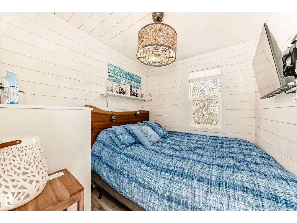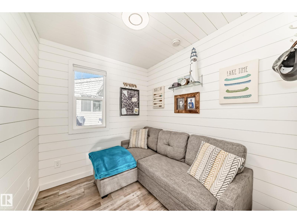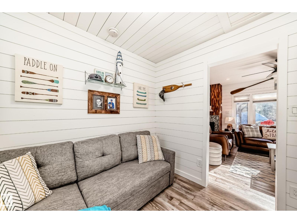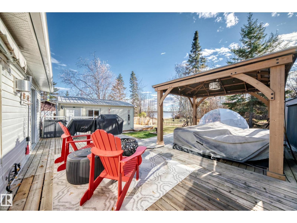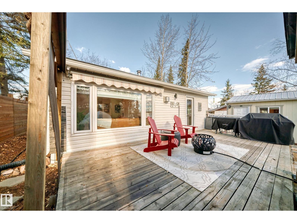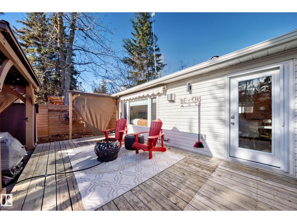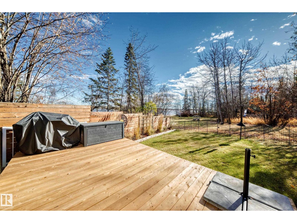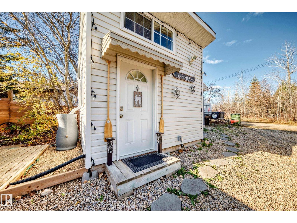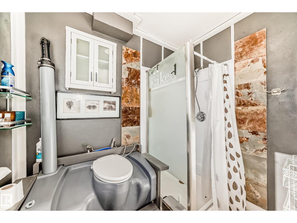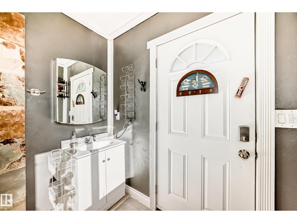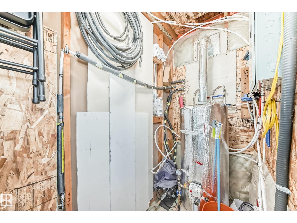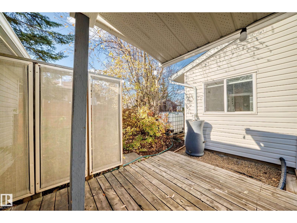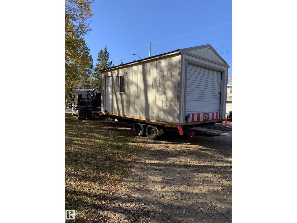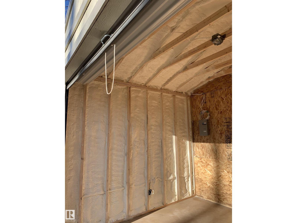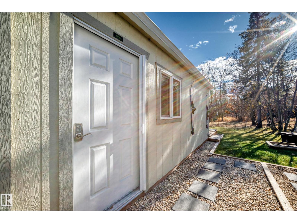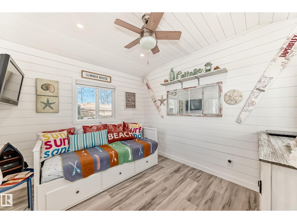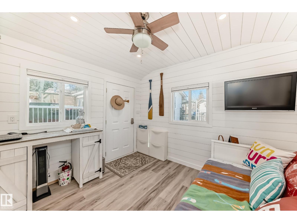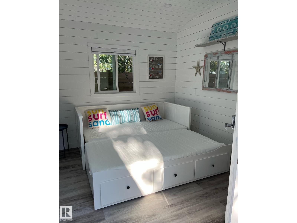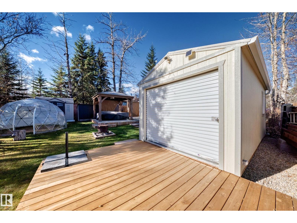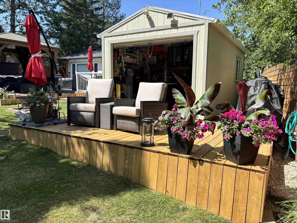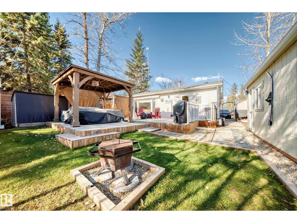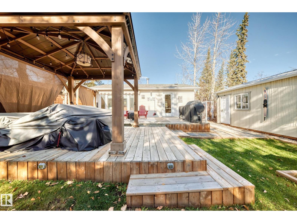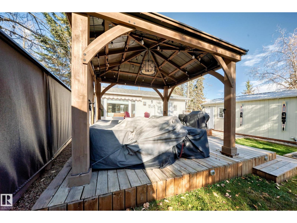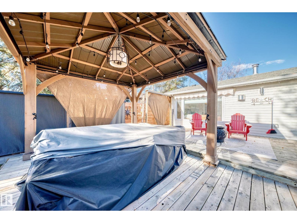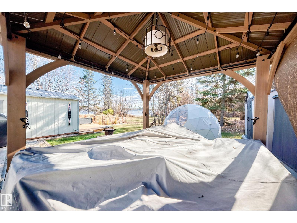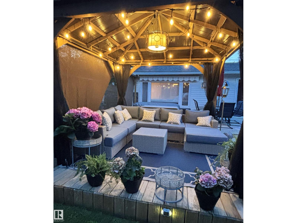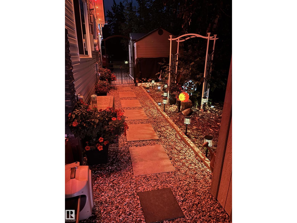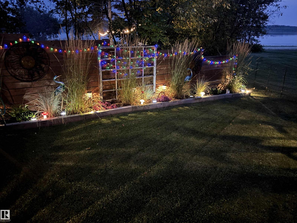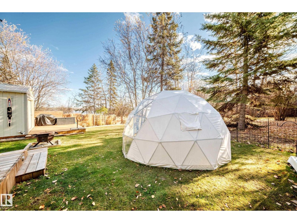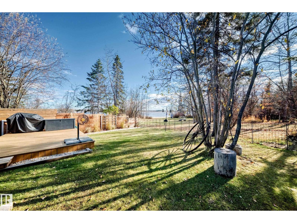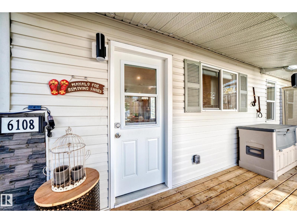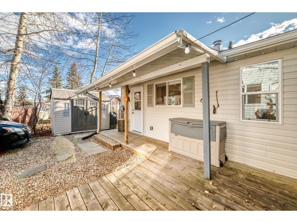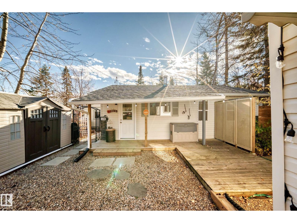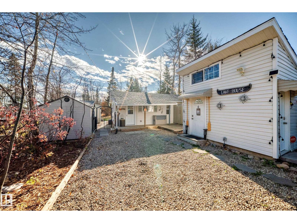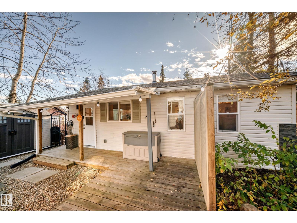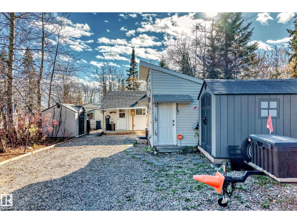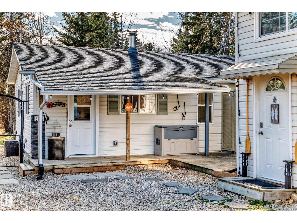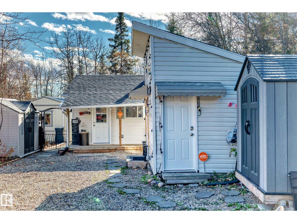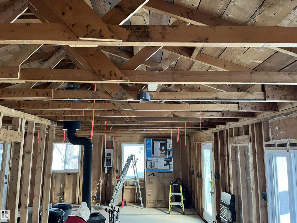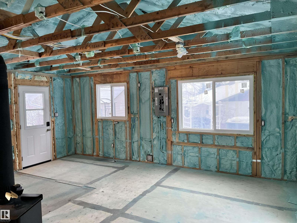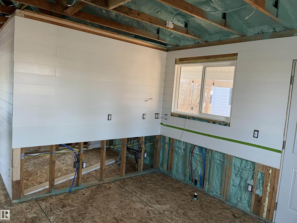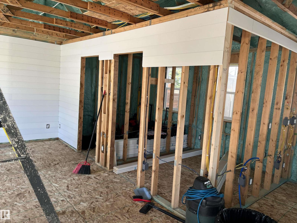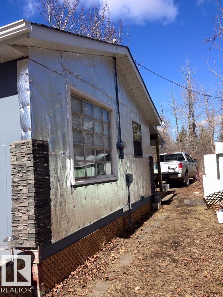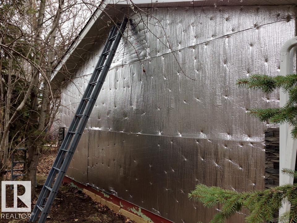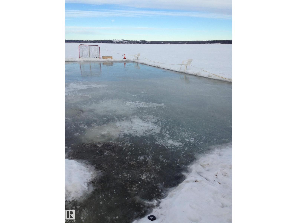2 Bedroom
1 Bathroom
565 ft2
Bungalow
Fireplace
Space Heater, See Remarks
$234,000
Beautifully Rebuilt Cabin in Sunrise Beach! 30 min NW of Edmonton. Extensively renovated from the studs up with foam insulation, exterior wrap and cladding, newer roof, new wiring, and modern finishes throughout. Located on a quiet cul-de-sac with lake views and backing onto greenspace, this all-season getaway offers peace and privacy just steps from the sand beach and forest trails. The open-concept cabin features a bright kitchen with handy pot filler taps, dining area, cozy living room with fireplace, two bedrooms with barn doors. Includes guest cabin also foam insulated, walk-in tool shed with workbench, washroom outbuilding with shower, sink, and toilet to holding tank, plus four storage sheds, gazebo, and geo-dome. Four 250-gal water cubes provide easy refills for $6 each. Quality Costco appliances under transferable warranty. You’ll love the inviting feel and craftsmanship of this fully rebuilt lakeside retreat! (id:62055)
Property Details
|
MLS® Number
|
E4463525 |
|
Property Type
|
Single Family |
|
Neigbourhood
|
Sunrise Beach |
|
Amenities Near By
|
Park |
|
Features
|
Cul-de-sac, Private Setting, Treed, No Back Lane, No Smoking Home |
|
Structure
|
Porch |
|
View Type
|
Lake View |
Building
|
Bathroom Total
|
1 |
|
Bedrooms Total
|
2 |
|
Amenities
|
Vinyl Windows |
|
Appliances
|
Dishwasher, Fan, Microwave Range Hood Combo, Refrigerator, Storage Shed, Stove, Window Coverings, Wine Fridge, See Remarks |
|
Architectural Style
|
Bungalow |
|
Basement Type
|
None |
|
Constructed Date
|
1970 |
|
Construction Status
|
Insulation Upgraded |
|
Construction Style Attachment
|
Detached |
|
Fireplace Present
|
Yes |
|
Fireplace Type
|
Insert |
|
Heating Type
|
Space Heater, See Remarks |
|
Stories Total
|
1 |
|
Size Interior
|
565 Ft2 |
|
Type
|
House |
Parking
Land
|
Access Type
|
Boat Access |
|
Acreage
|
No |
|
Fence Type
|
Fence |
|
Land Amenities
|
Park |
|
Size Irregular
|
0.16 |
|
Size Total
|
0.16 Ac |
|
Size Total Text
|
0.16 Ac |
Rooms
| Level |
Type |
Length |
Width |
Dimensions |
|
Main Level |
Living Room |
3.36 m |
5 m |
3.36 m x 5 m |
|
Main Level |
Dining Room |
2.44 m |
3.34 m |
2.44 m x 3.34 m |
|
Main Level |
Kitchen |
3.47 m |
3.85 m |
3.47 m x 3.85 m |
|
Main Level |
Primary Bedroom |
2.42 m |
2.15 m |
2.42 m x 2.15 m |
|
Main Level |
Bedroom 2 |
2.42 m |
2.11 m |
2.42 m x 2.11 m |


