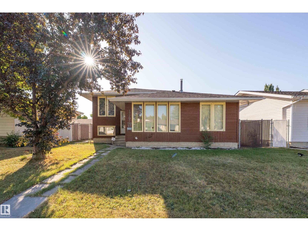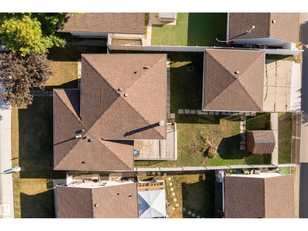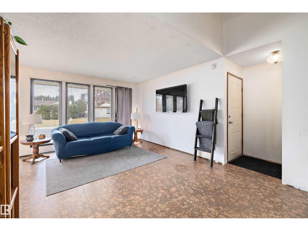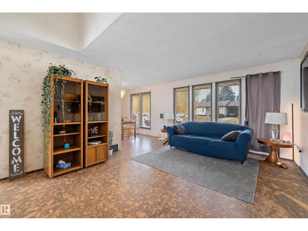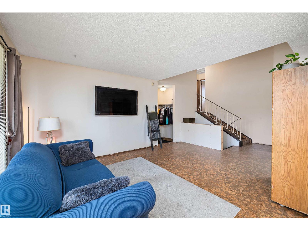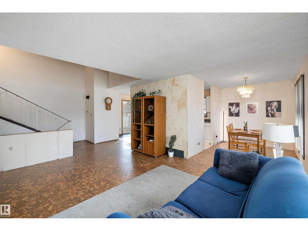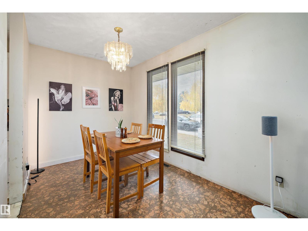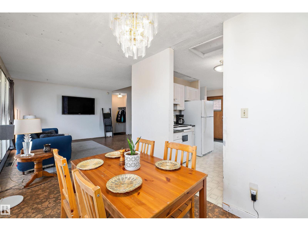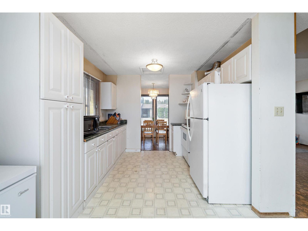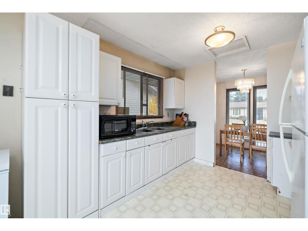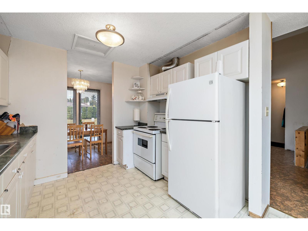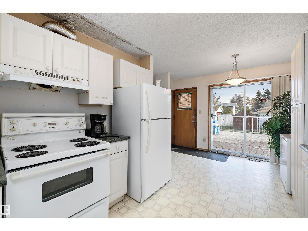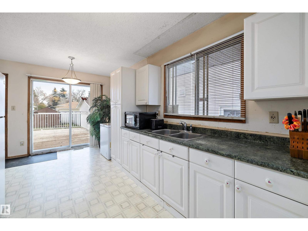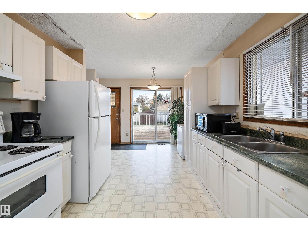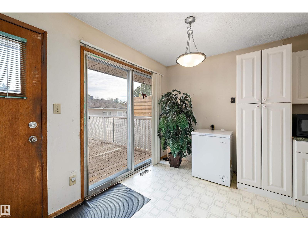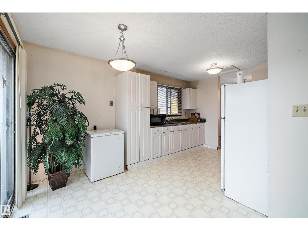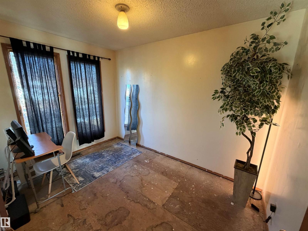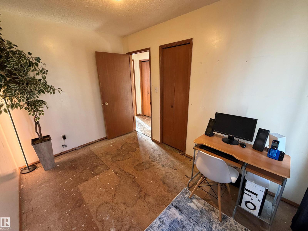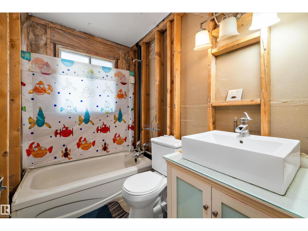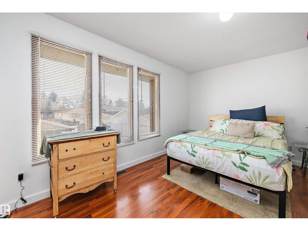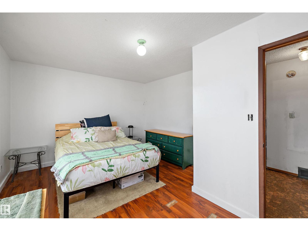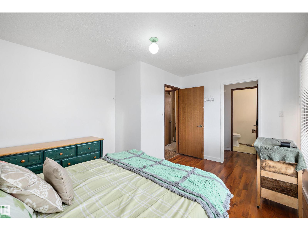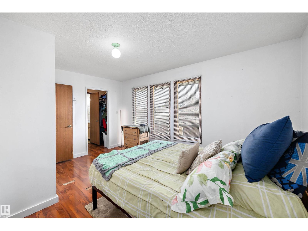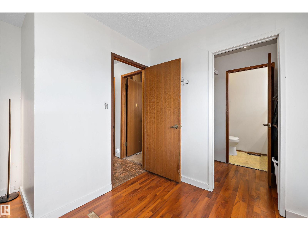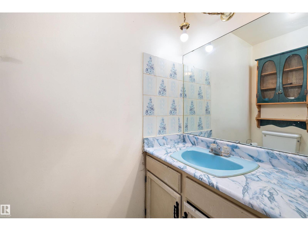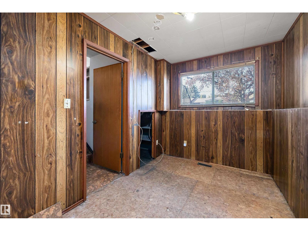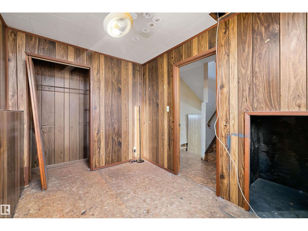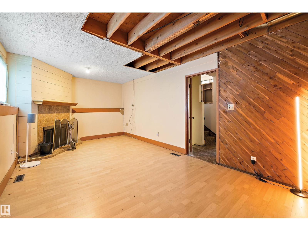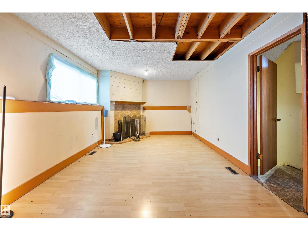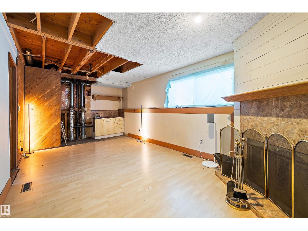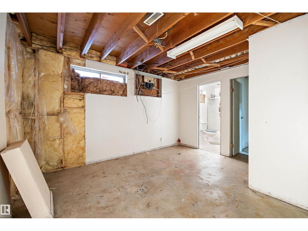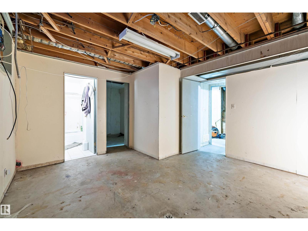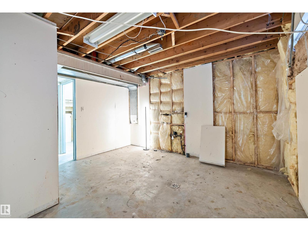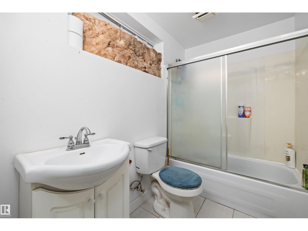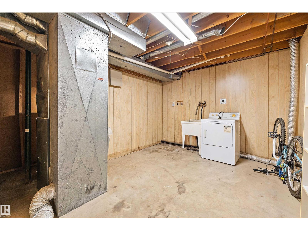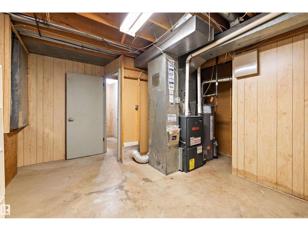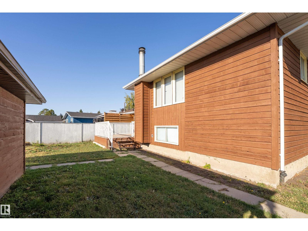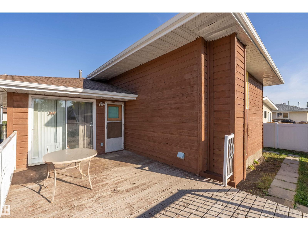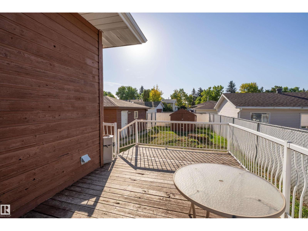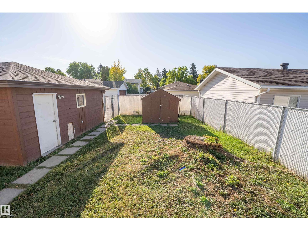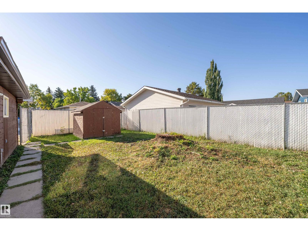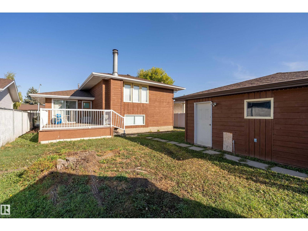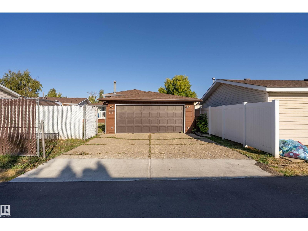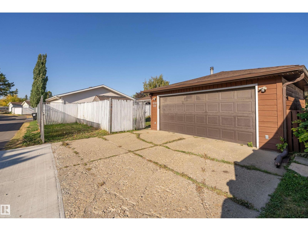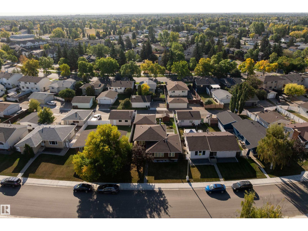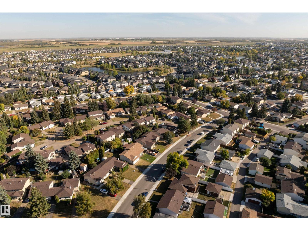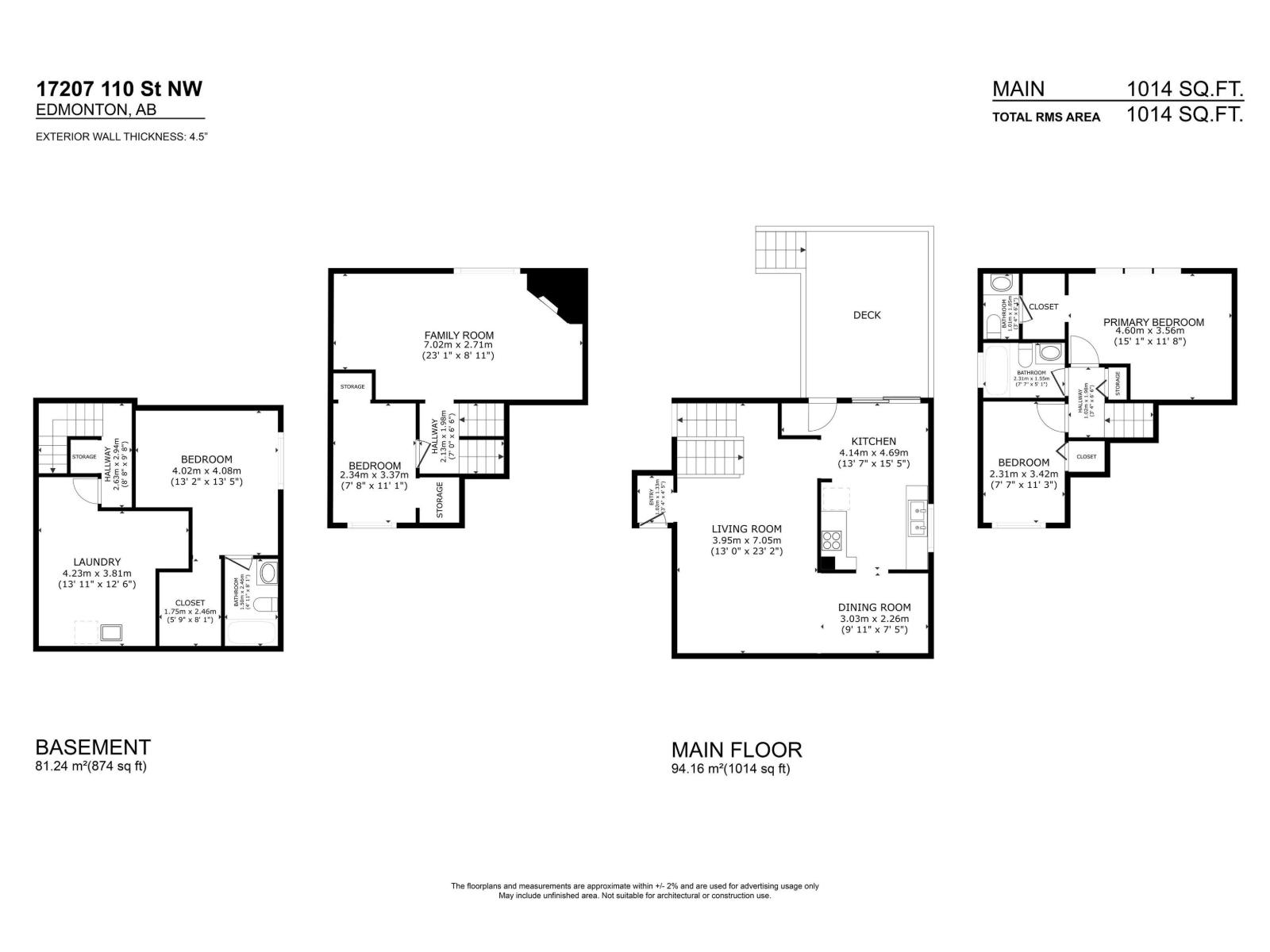3 Bedroom
3 Bathroom
1,014 ft2
Fireplace
Forced Air
$299,008
Located on a quiet street in the established community of Baturyn, this 4-level split offers strong value and renovation potential for investors, flippers, or first-time buyers looking to build equity. With over 1,888 sq ft of developed living space, the home features 3 bedrooms and 2.5 baths, a bright kitchen, spacious living room, and a large family area ideal for gatherings or a home office setup. The lower level includes laundry, storage, a full bath, and an unfinished space ready for future development. Outside you’ll find a fenced yard, raised deck, and double detached garage with alley access. Conveniently located near schools, parks, shopping, transit, and quick access to the Anthony Henday. A great handyman special opportunity to renovate, rent, or transform into a long-term family home in a well-located northwest neighbourhood. An opportunity like this does not happen often! HURRY! (id:62055)
Open House
This property has open houses!
Starts at:
3:45 pm
Ends at:
6:00 pm
Property Details
|
MLS® Number
|
E4463506 |
|
Property Type
|
Single Family |
|
Neigbourhood
|
Baturyn |
|
Amenities Near By
|
Playground, Public Transit, Schools, Shopping |
|
Features
|
See Remarks, Flat Site, Lane |
|
Parking Space Total
|
4 |
Building
|
Bathroom Total
|
3 |
|
Bedrooms Total
|
3 |
|
Appliances
|
Dryer, Hood Fan, Refrigerator, Stove |
|
Basement Development
|
Unfinished |
|
Basement Type
|
Full (unfinished) |
|
Constructed Date
|
1977 |
|
Construction Style Attachment
|
Detached |
|
Fireplace Fuel
|
Wood |
|
Fireplace Present
|
Yes |
|
Fireplace Type
|
Woodstove |
|
Half Bath Total
|
1 |
|
Heating Type
|
Forced Air |
|
Size Interior
|
1,014 Ft2 |
|
Type
|
House |
Parking
Land
|
Acreage
|
No |
|
Land Amenities
|
Playground, Public Transit, Schools, Shopping |
|
Size Irregular
|
514.18 |
|
Size Total
|
514.18 M2 |
|
Size Total Text
|
514.18 M2 |
Rooms
| Level |
Type |
Length |
Width |
Dimensions |
|
Basement |
Bedroom 3 |
3.42 m |
2.38 m |
3.42 m x 2.38 m |
|
Lower Level |
Family Room |
3.56 m |
6.95 m |
3.56 m x 6.95 m |
|
Main Level |
Living Room |
6.08 m |
3.93 m |
6.08 m x 3.93 m |
|
Main Level |
Dining Room |
2.26 m |
3.16 m |
2.26 m x 3.16 m |
|
Main Level |
Kitchen |
3.16 m |
3.08 m |
3.16 m x 3.08 m |
|
Upper Level |
Primary Bedroom |
3.52 m |
4.58 m |
3.52 m x 4.58 m |
|
Upper Level |
Bedroom 2 |
3.44 m |
2.39 m |
3.44 m x 2.39 m |


