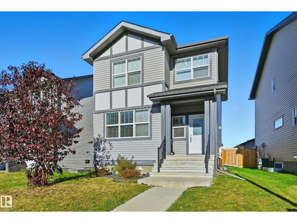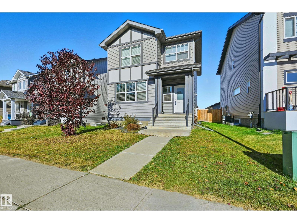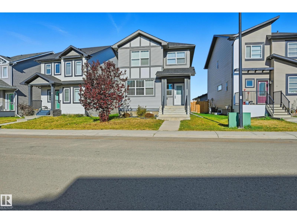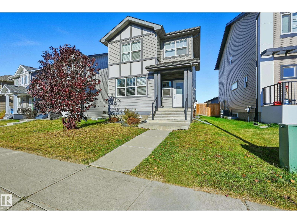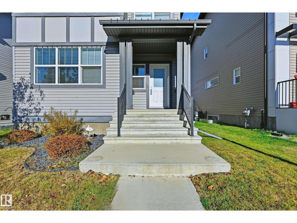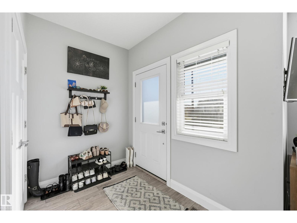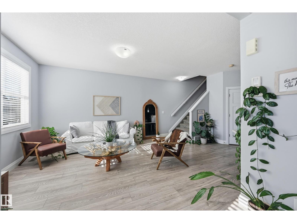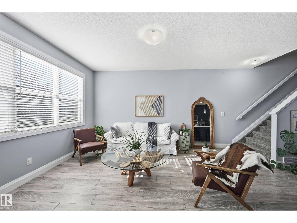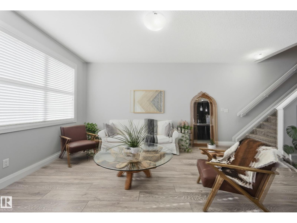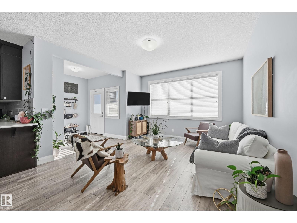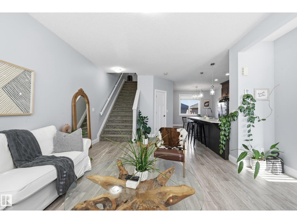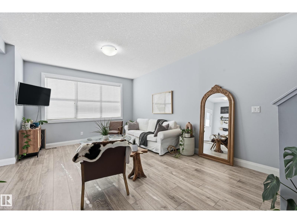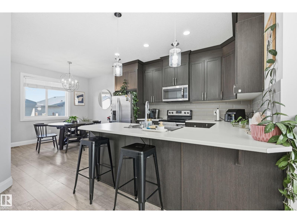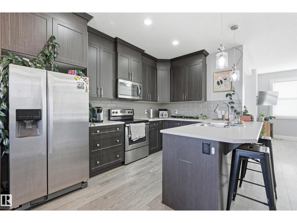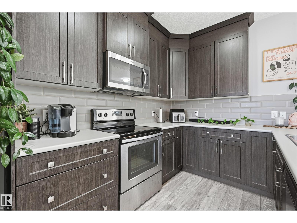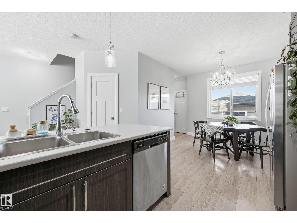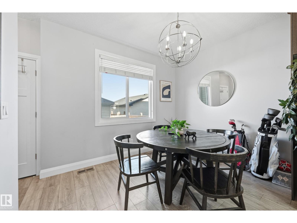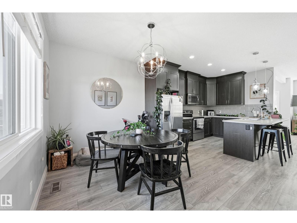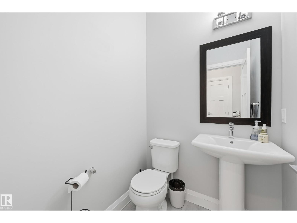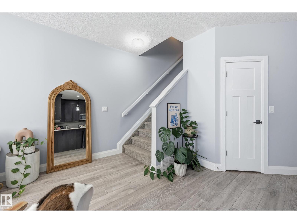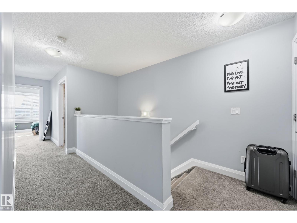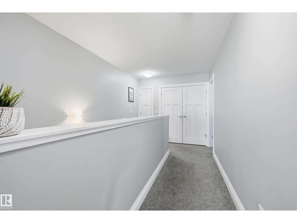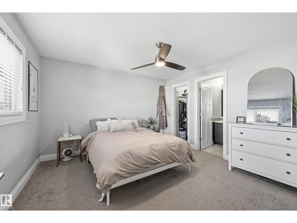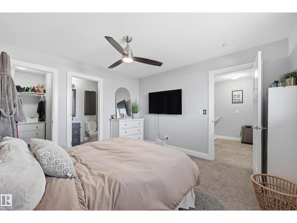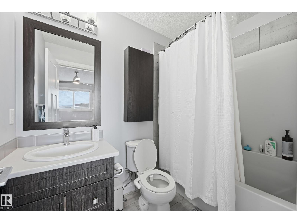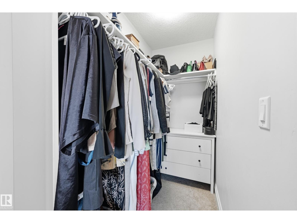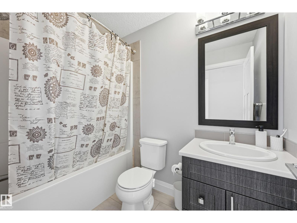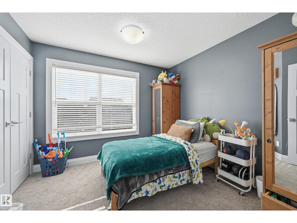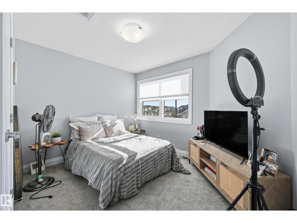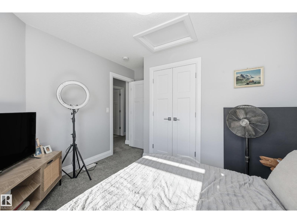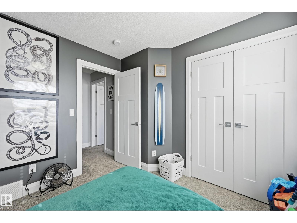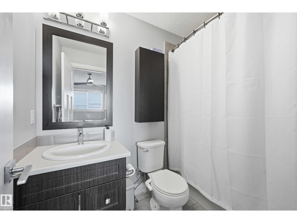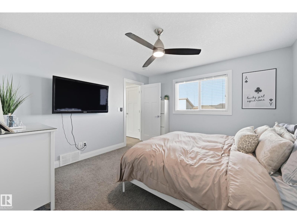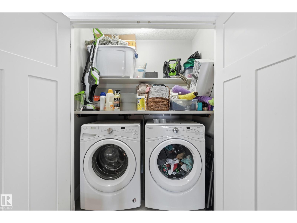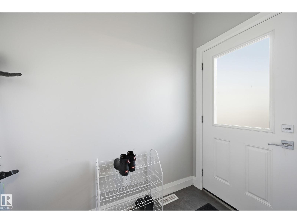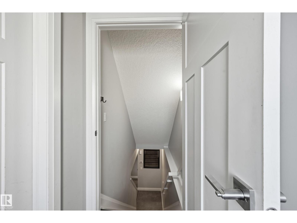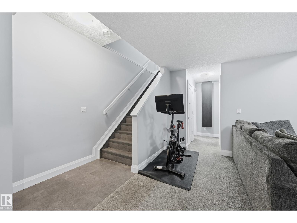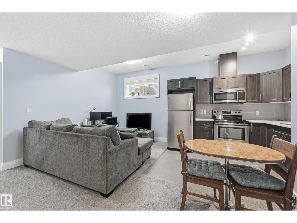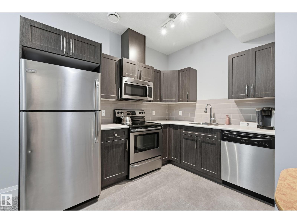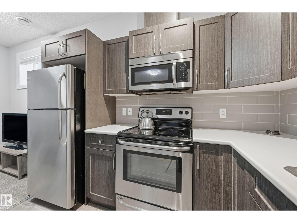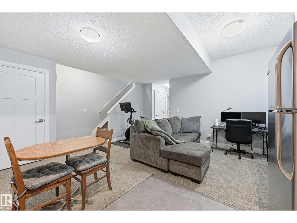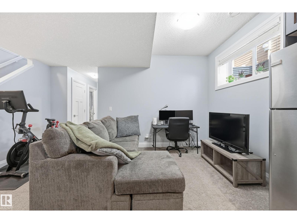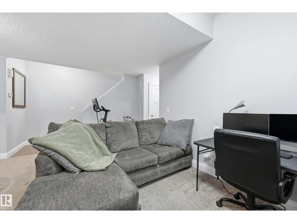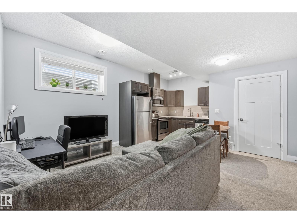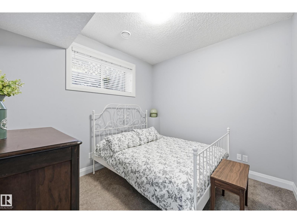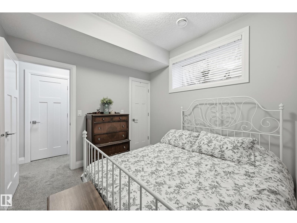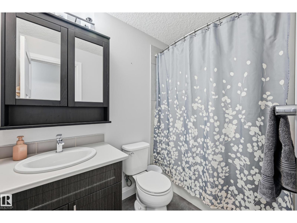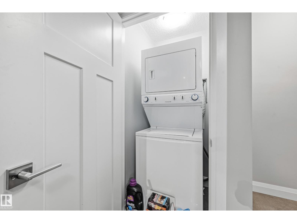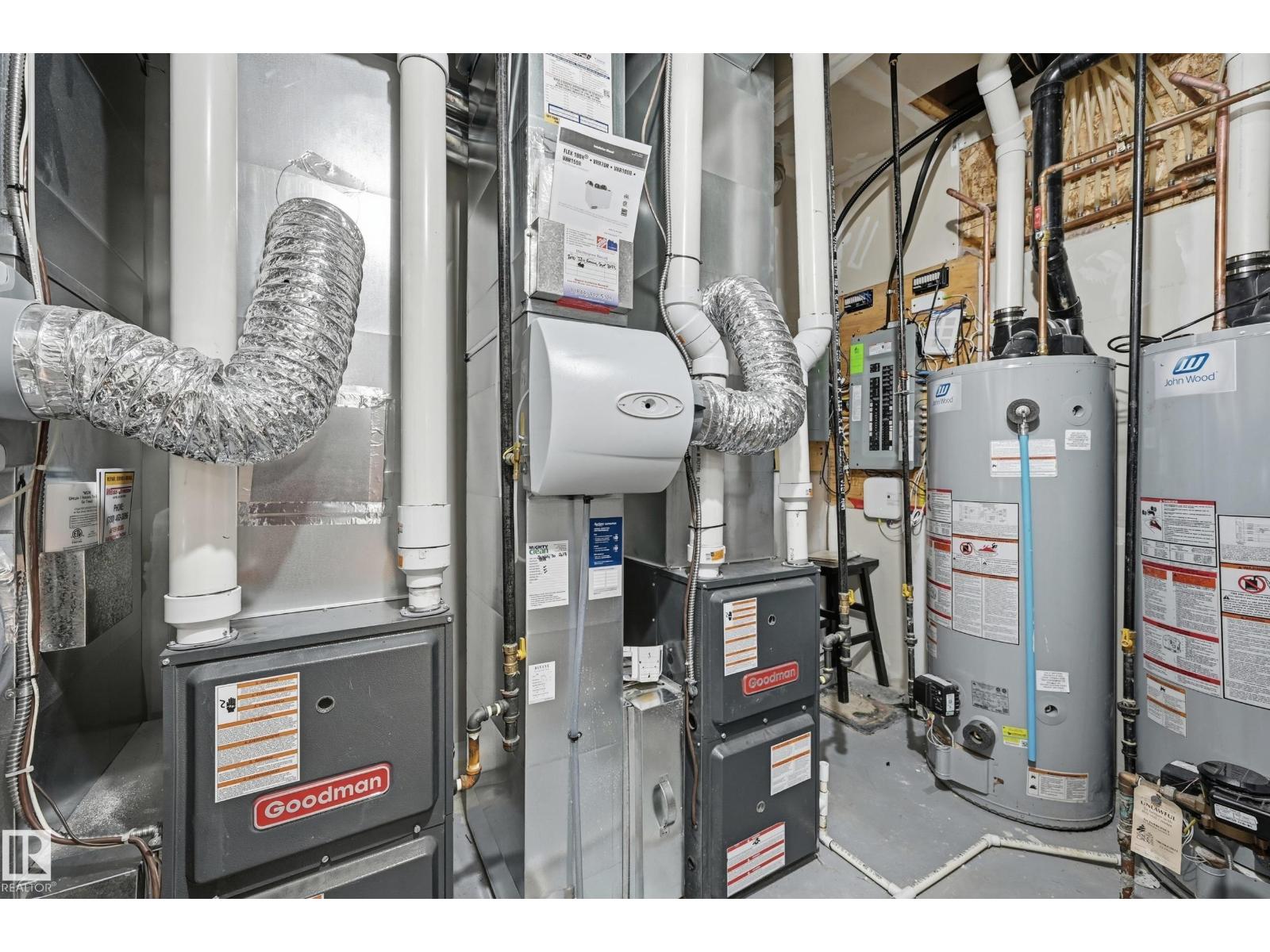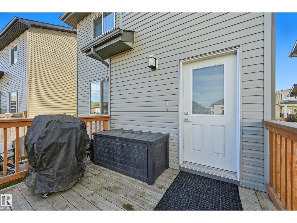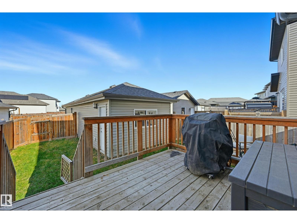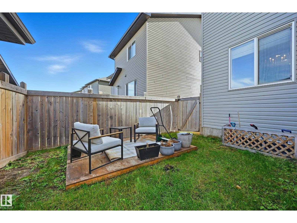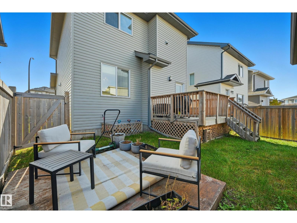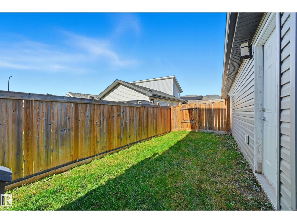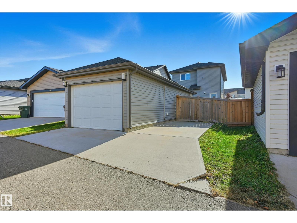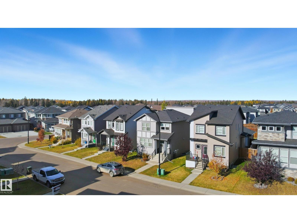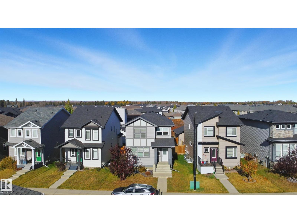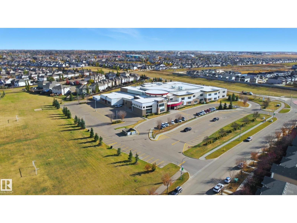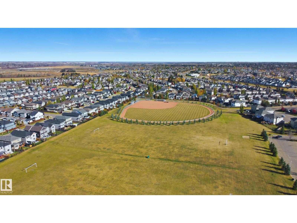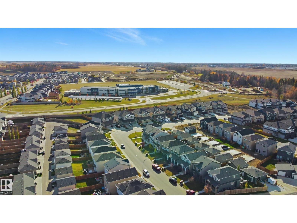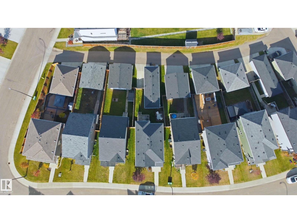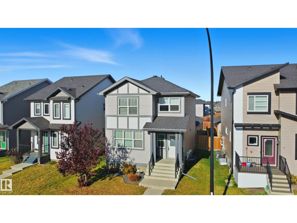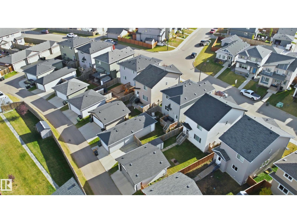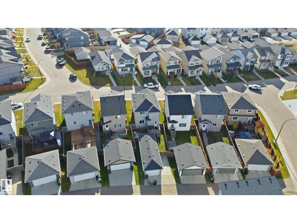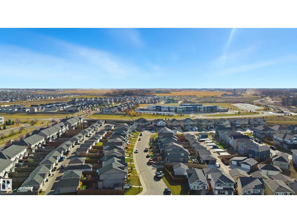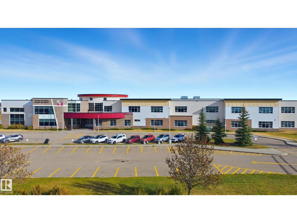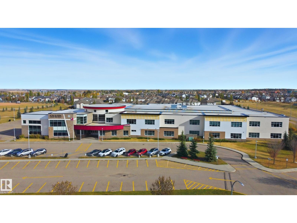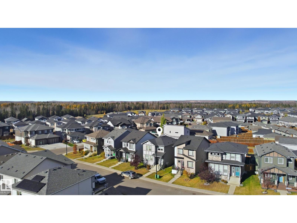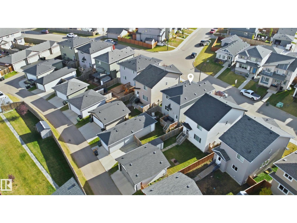4 Bedroom
4 Bathroom
1,410 ft2
Forced Air
$509,900
Welcome to this beautifully maintained 4-BEDROOM & 4-BATHROOM 2-storey home that combines comfort, style, and functionality. There is a LEGAL- BASEMENT SUITE in the basement with its own 220V and kitchen. The property also has charming curb appeal to the bright, open-concept interior. This property is designed for modern living. Step inside to a spacious main floor featuring a contemporary kitchen with rich cabinetry, stainless steel appliances, and a large island that overlooks the dining and living areas — perfect for entertaining family and friends. Natural light floods the space through large windows, highlighting the fresh, neutral tones and warm flooring throughout. Upstairs, you’ll find generously sized bedrooms, including a serene primary suite with ample closet space. Outside, the fully landscaped yard provides the perfect mix of green space and privacy, while the front porch offers a cozy spot to enjoy your morning coffee or evening sunset. There is only one thing left to say, WELCOME HOME! (id:62055)
Property Details
|
MLS® Number
|
E4463510 |
|
Property Type
|
Single Family |
|
Neigbourhood
|
Harvest Ridge |
|
Features
|
See Remarks |
|
Structure
|
Deck |
Building
|
Bathroom Total
|
4 |
|
Bedrooms Total
|
4 |
|
Appliances
|
Dryer, Refrigerator, Two Stoves, Two Washers, Dishwasher |
|
Basement Development
|
Finished |
|
Basement Features
|
Suite |
|
Basement Type
|
Full (finished) |
|
Constructed Date
|
2016 |
|
Construction Style Attachment
|
Detached |
|
Half Bath Total
|
1 |
|
Heating Type
|
Forced Air |
|
Stories Total
|
2 |
|
Size Interior
|
1,410 Ft2 |
|
Type
|
House |
Parking
Land
|
Acreage
|
No |
|
Size Irregular
|
334.45 |
|
Size Total
|
334.45 M2 |
|
Size Total Text
|
334.45 M2 |
Rooms
| Level |
Type |
Length |
Width |
Dimensions |
|
Lower Level |
Bedroom 4 |
|
|
Measurements not available |
|
Main Level |
Living Room |
|
|
Measurements not available |
|
Main Level |
Dining Room |
|
|
Measurements not available |
|
Main Level |
Kitchen |
|
|
Measurements not available |
|
Upper Level |
Primary Bedroom |
|
|
Measurements not available |
|
Upper Level |
Bedroom 2 |
|
|
Measurements not available |
|
Upper Level |
Bedroom 3 |
|
|
Measurements not available |


