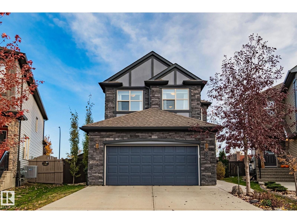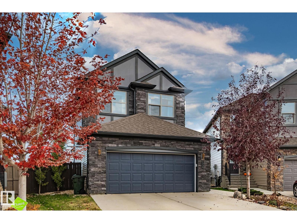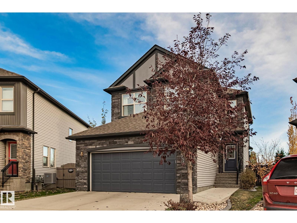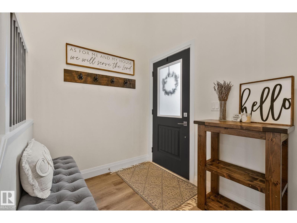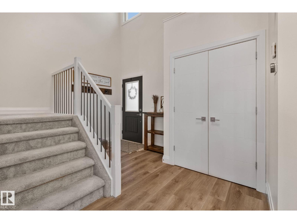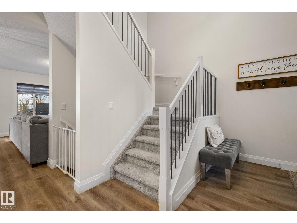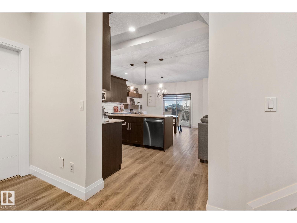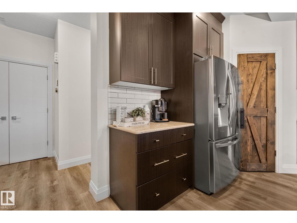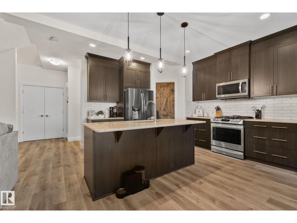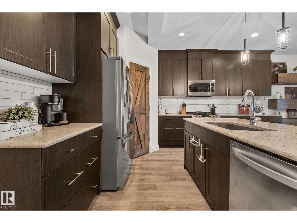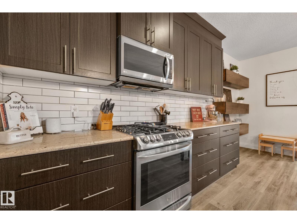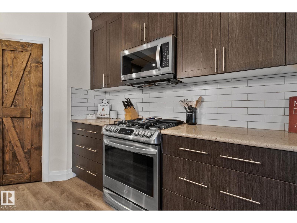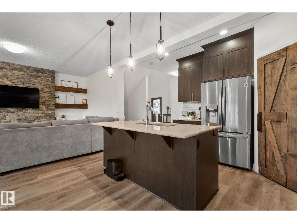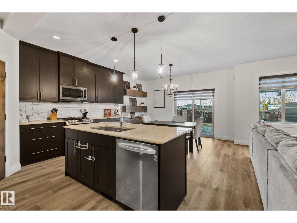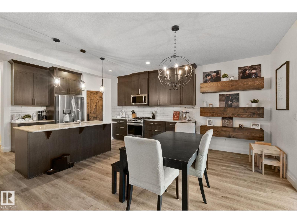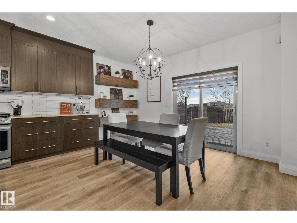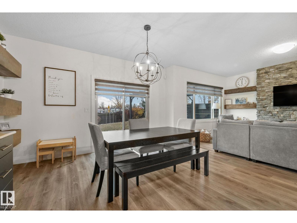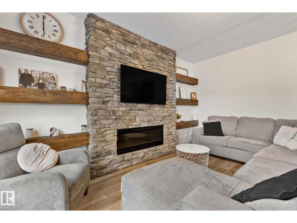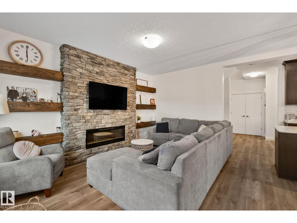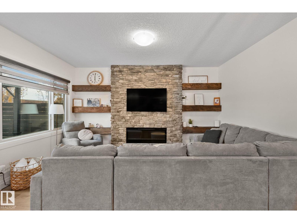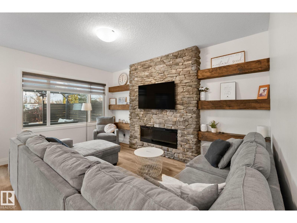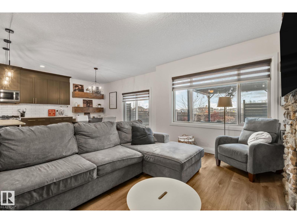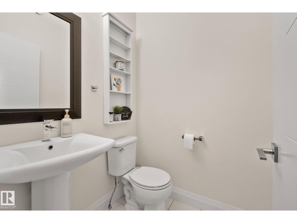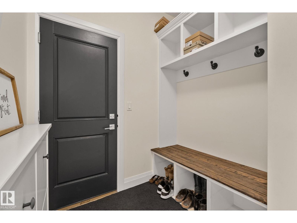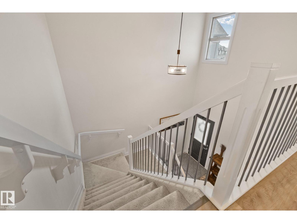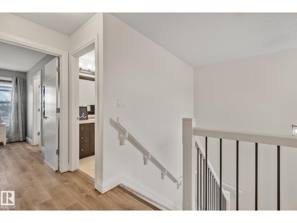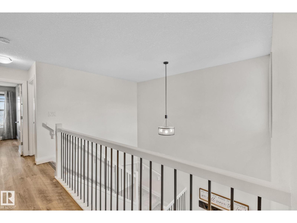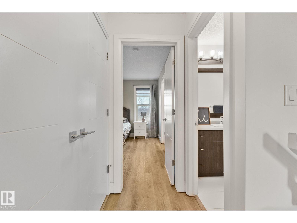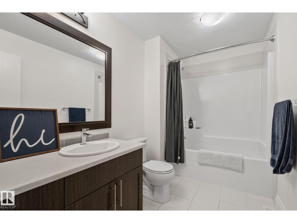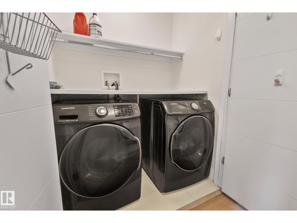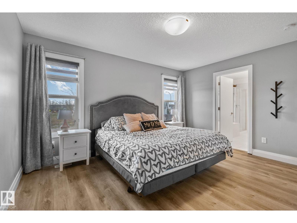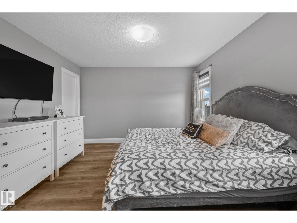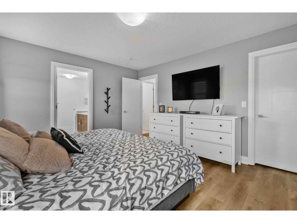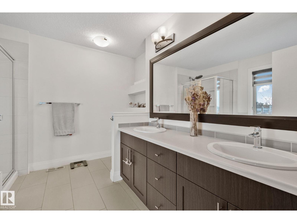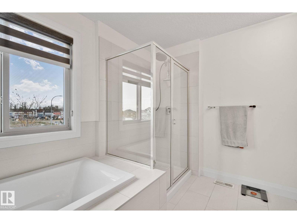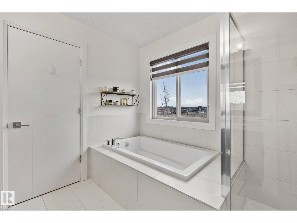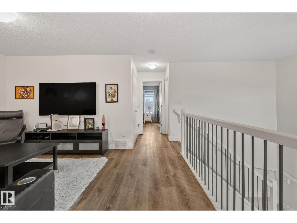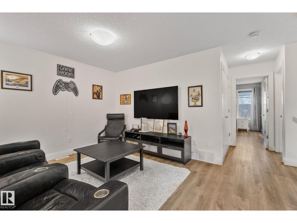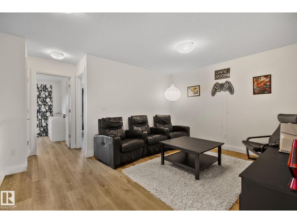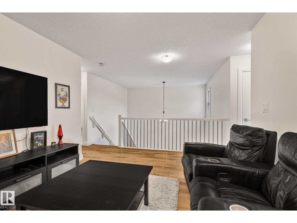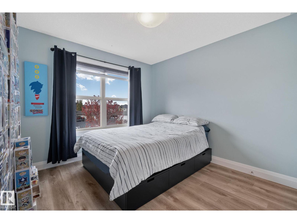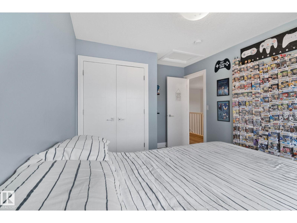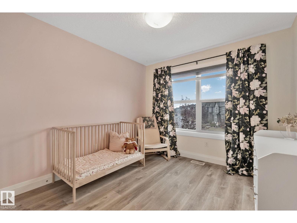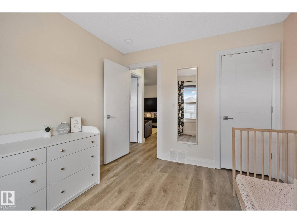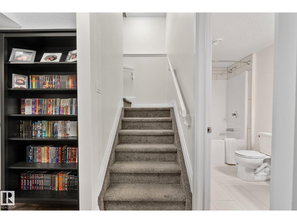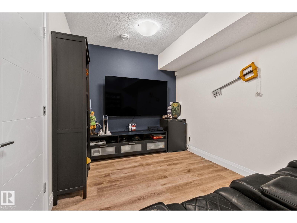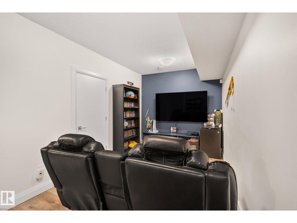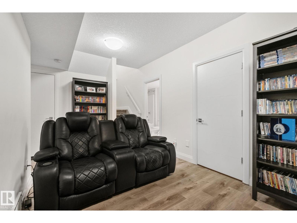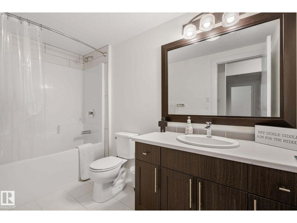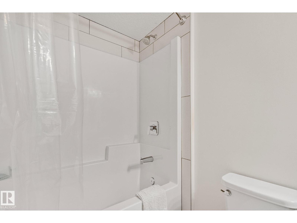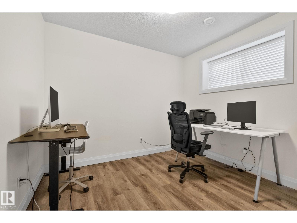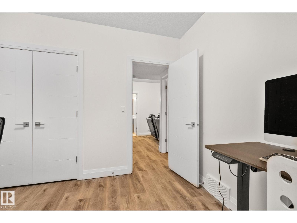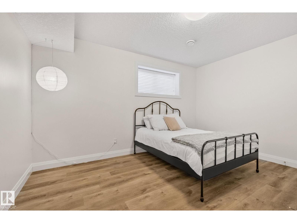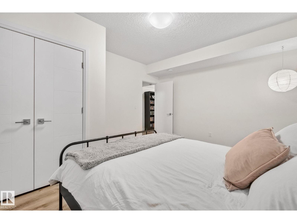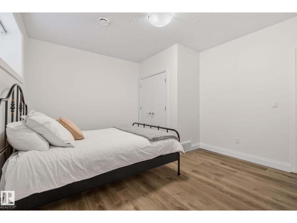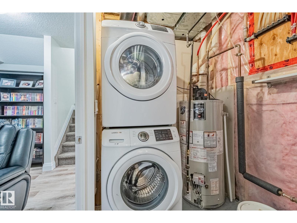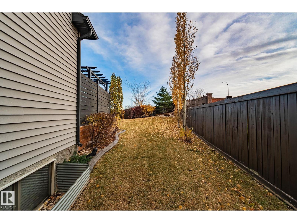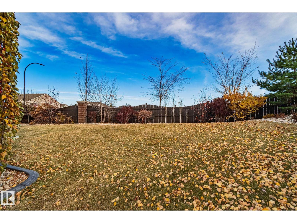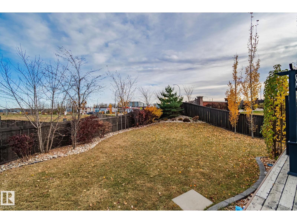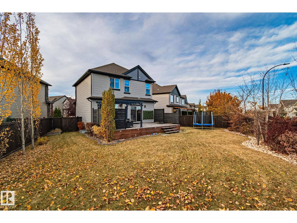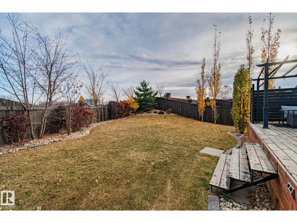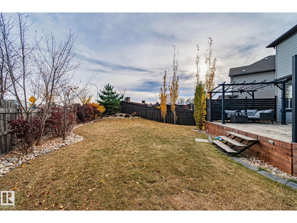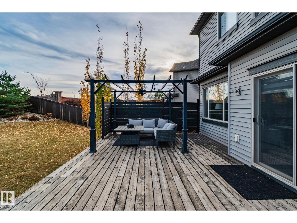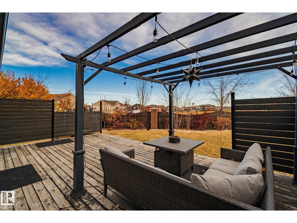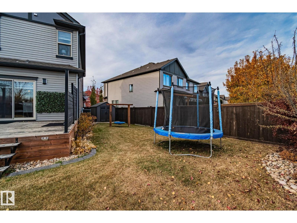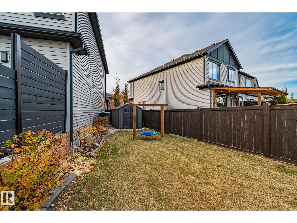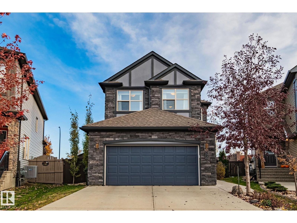5 Bedroom
4 Bathroom
1,848 ft2
Central Air Conditioning
Forced Air
$649,900
Welcome to Greenbury, one of Spruce Grove’s most desirable communities! This beautiful Brownstone style five-bedroom, four-bathroom home offers a perfect blend of modern comfort and farmhouse charm. The stylish kitchen features warm finishes and plenty of space for family gatherings, while the cozy living room showcases a stunning stone fireplace with built in shelving. Enjoy year-round comfort with air conditioning, a heated garage, and an HRV system. Upstairs includes a spacious bonus room and convenient laundry, while the fully finished basement offers extra living space and a second laundry area—ideal for guests or teens. Outside, relax on the large deck, perfect for summer entertaining with room for a full patio setup and outdoor dining. Set on a massive pie-shaped lot just steps from Jubilee Park, schools, and trails, this home delivers both style and location in one exceptional package. (id:62055)
Property Details
|
MLS® Number
|
E4463493 |
|
Property Type
|
Single Family |
|
Neigbourhood
|
Greenbury |
|
Amenities Near By
|
Playground, Schools, Shopping |
|
Parking Space Total
|
6 |
Building
|
Bathroom Total
|
4 |
|
Bedrooms Total
|
5 |
|
Appliances
|
Dishwasher, Garage Door Opener Remote(s), Garage Door Opener, Microwave, Refrigerator, Gas Stove(s), Central Vacuum, Dryer, Two Washers |
|
Basement Development
|
Finished |
|
Basement Type
|
Full (finished) |
|
Constructed Date
|
2016 |
|
Construction Style Attachment
|
Detached |
|
Cooling Type
|
Central Air Conditioning |
|
Half Bath Total
|
1 |
|
Heating Type
|
Forced Air |
|
Stories Total
|
2 |
|
Size Interior
|
1,848 Ft2 |
|
Type
|
House |
Parking
Land
|
Acreage
|
No |
|
Fence Type
|
Fence |
|
Land Amenities
|
Playground, Schools, Shopping |
|
Size Irregular
|
626.63 |
|
Size Total
|
626.63 M2 |
|
Size Total Text
|
626.63 M2 |
Rooms
| Level |
Type |
Length |
Width |
Dimensions |
|
Basement |
Bedroom 4 |
|
|
9'6 x 10'8 |
|
Basement |
Bedroom 5 |
|
|
14'8 x 12'3 |
|
Main Level |
Living Room |
|
|
15'7 x 11'1 |
|
Main Level |
Dining Room |
|
|
11'4 x 14'0 |
|
Main Level |
Kitchen |
|
|
10'7 x 16'7 |
|
Upper Level |
Primary Bedroom |
|
|
12'6 x 14'2 |
|
Upper Level |
Bedroom 2 |
|
|
12'8 x 9'10 |
|
Upper Level |
Bedroom 3 |
|
|
10'5 x 9'10 |
|
Upper Level |
Bonus Room |
|
|
11'3 x 14'5 |


