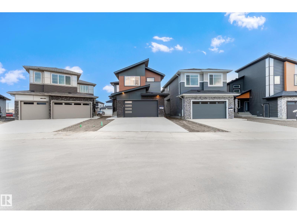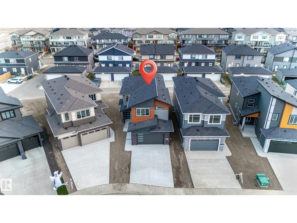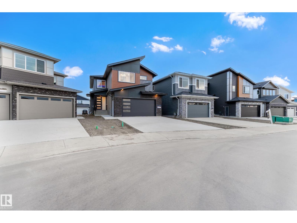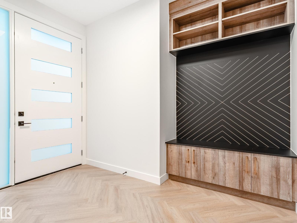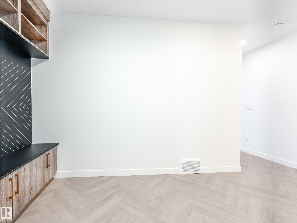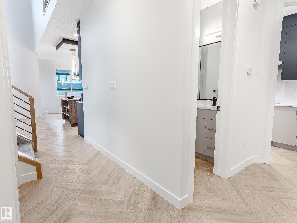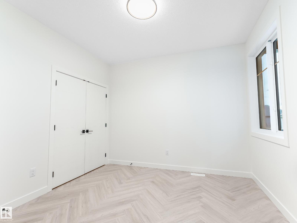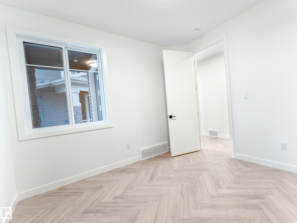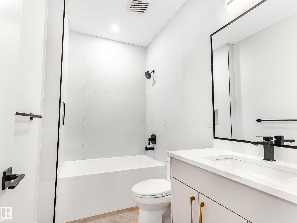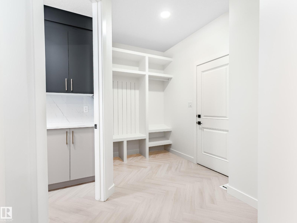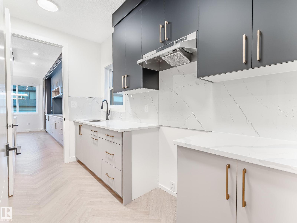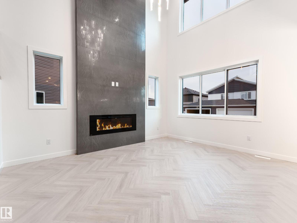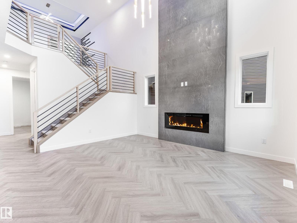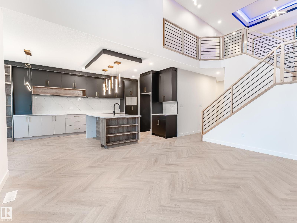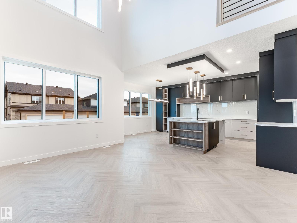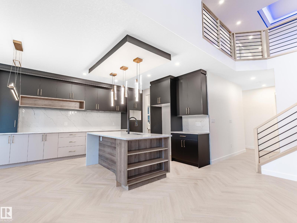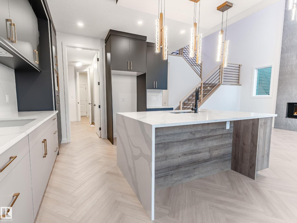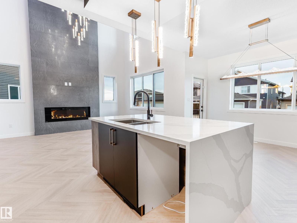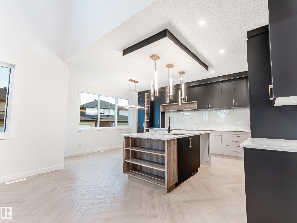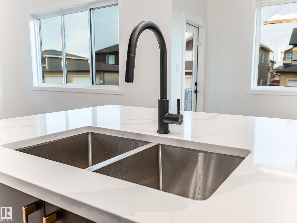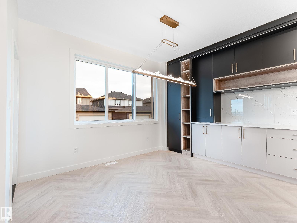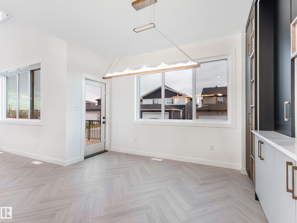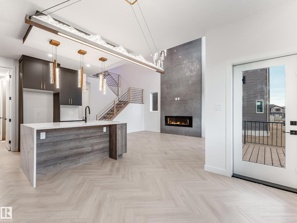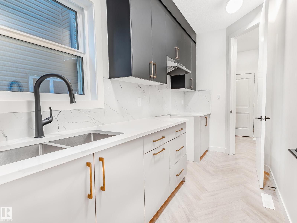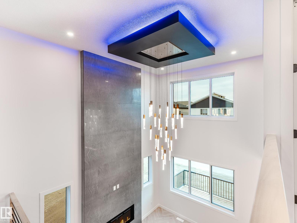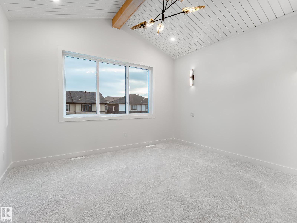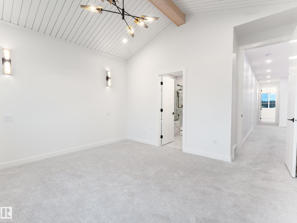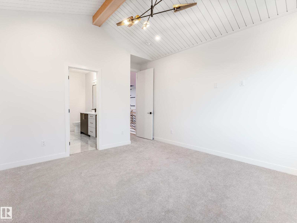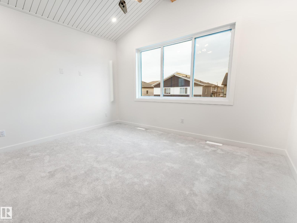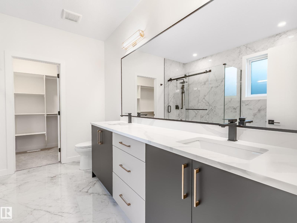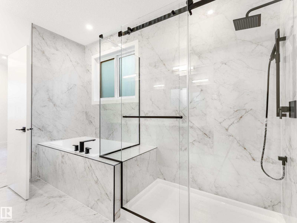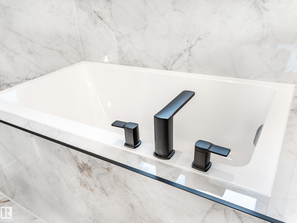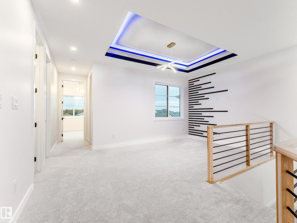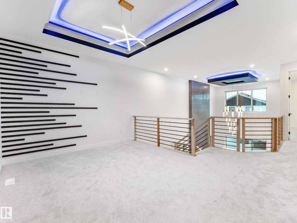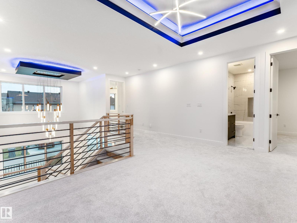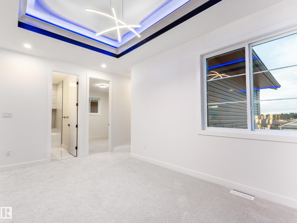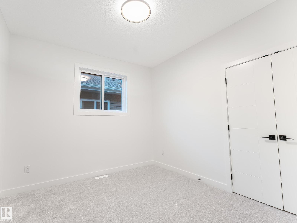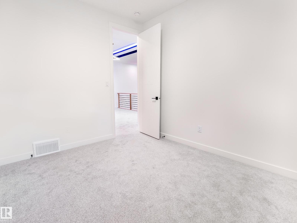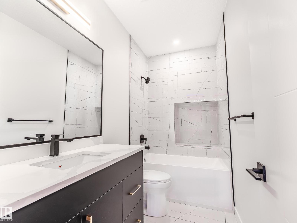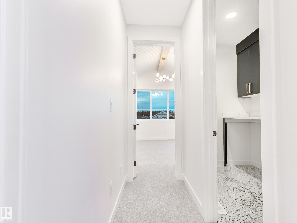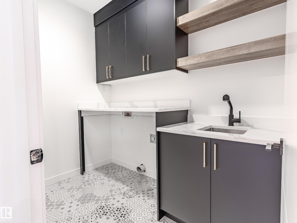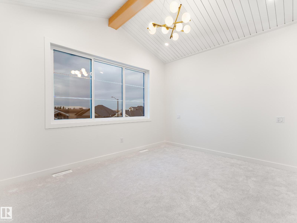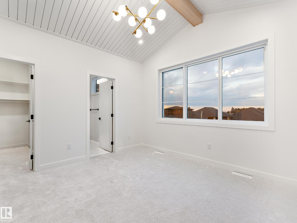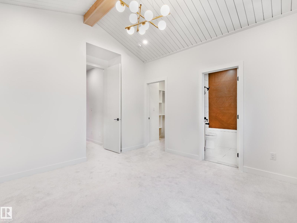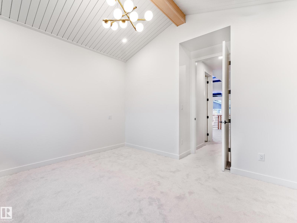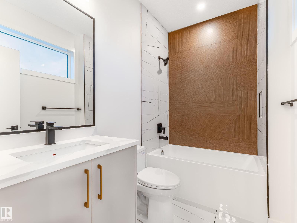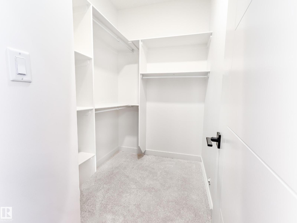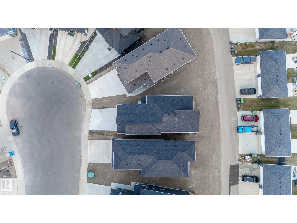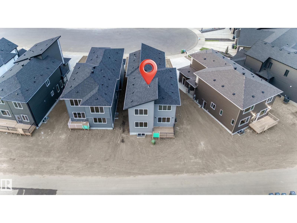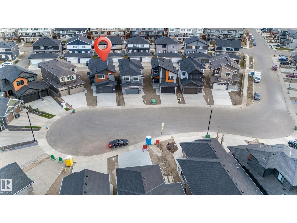4 Bedroom
3 Bathroom
2,452 ft2
Forced Air
$709,900
This brand-new upgraded detached home with a double car garage offers an exceptional blend of luxury and functionality. The main entrance opens to a grand open-to-above living area, setting the tone for the spacious design throughout. The home features two living spaces—both open to above—including a cozy family area with a beautiful feature wall and fireplace. The main floor also includes a bedroom with a full bathroom. The stunning extended kitchen boasts a large center island and a massive spice kitchen with abundant cabinetry, while the dining nook provides easy access to the backyard. An elegant oak staircase leads to a bonus room accented with a stylish feature wall. The huge primary bedroom showcases an accent wall, tray ceiling, walk-in closet, and a luxurious 5-piece custom ensuite. Two additional bedrooms share a well-appointed full bathroom, and the second-floor laundry comes equipped with a sink for added convenience. Completing the home is a side (id:62055)
Property Details
|
MLS® Number
|
E4463496 |
|
Property Type
|
Single Family |
|
Neigbourhood
|
Woodbend |
|
Amenities Near By
|
Airport, Schools, Shopping |
|
Features
|
Cul-de-sac, No Animal Home, No Smoking Home |
Building
|
Bathroom Total
|
3 |
|
Bedrooms Total
|
4 |
|
Amenities
|
Ceiling - 9ft |
|
Basement Development
|
Unfinished |
|
Basement Type
|
Full (unfinished) |
|
Constructed Date
|
2025 |
|
Construction Style Attachment
|
Detached |
|
Heating Type
|
Forced Air |
|
Stories Total
|
2 |
|
Size Interior
|
2,452 Ft2 |
|
Type
|
House |
Parking
Land
|
Acreage
|
No |
|
Land Amenities
|
Airport, Schools, Shopping |
Rooms
| Level |
Type |
Length |
Width |
Dimensions |
|
Main Level |
Living Room |
|
|
Measurements not available |
|
Main Level |
Dining Room |
|
|
Measurements not available |
|
Main Level |
Kitchen |
|
|
Measurements not available |
|
Main Level |
Family Room |
|
|
Measurements not available |
|
Main Level |
Bedroom 4 |
|
|
Measurements not available |
|
Main Level |
Mud Room |
|
|
Measurements not available |
|
Main Level |
Second Kitchen |
|
|
Measurements not available |
|
Upper Level |
Primary Bedroom |
|
|
Measurements not available |
|
Upper Level |
Bedroom 2 |
|
|
Measurements not available |
|
Upper Level |
Bedroom 3 |
|
|
Measurements not available |
|
Upper Level |
Bonus Room |
|
|
Measurements not available |


