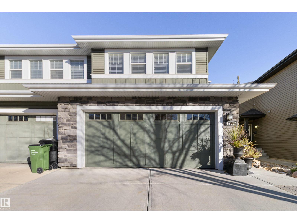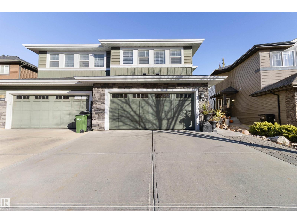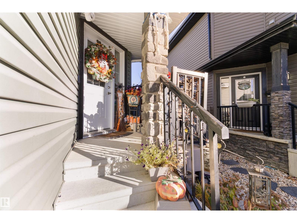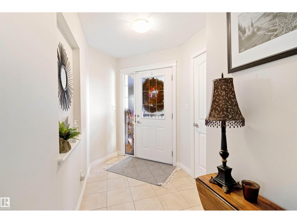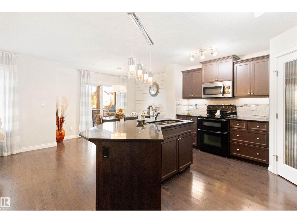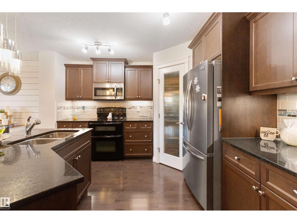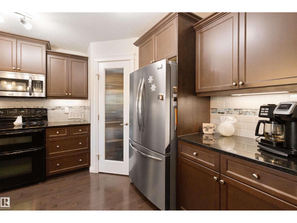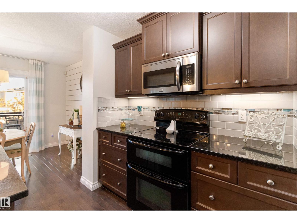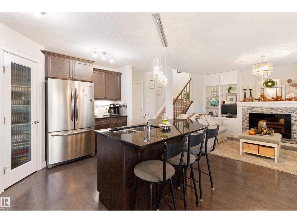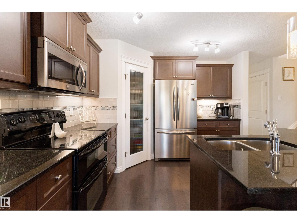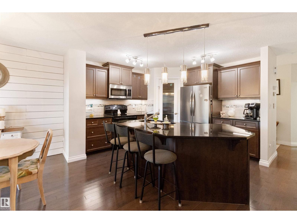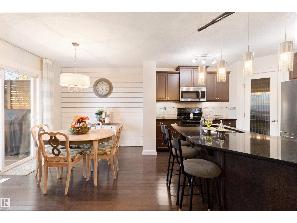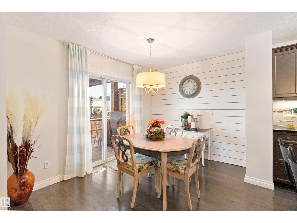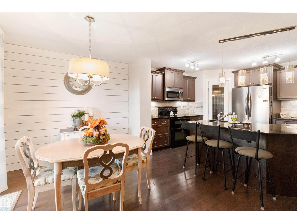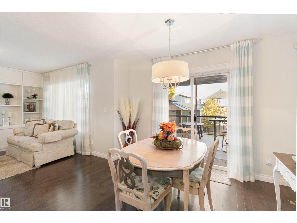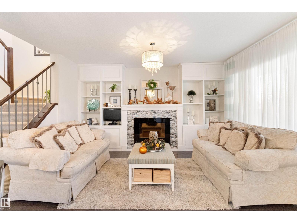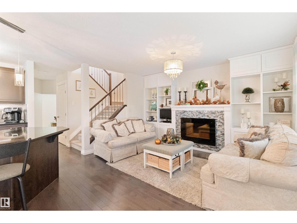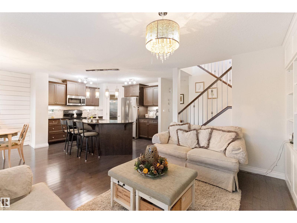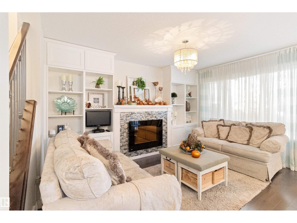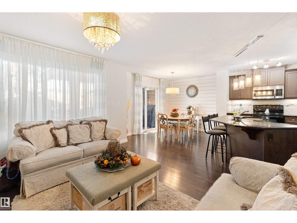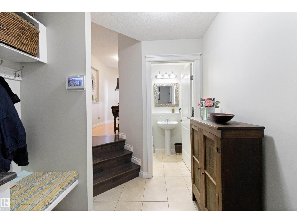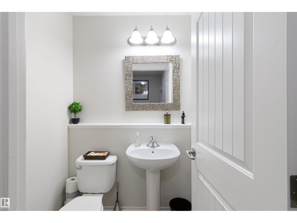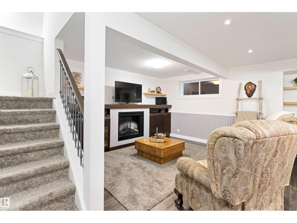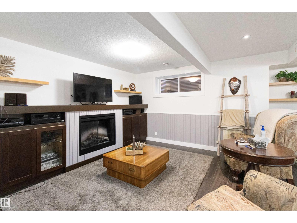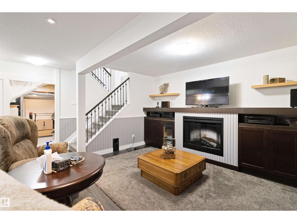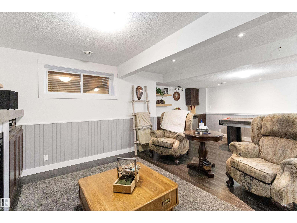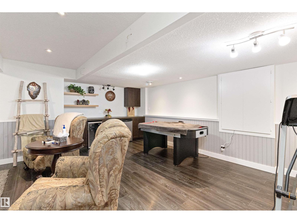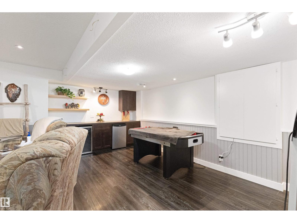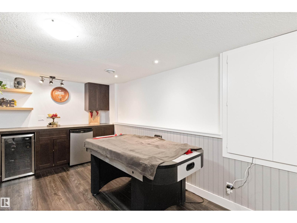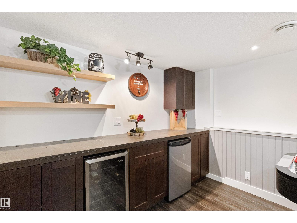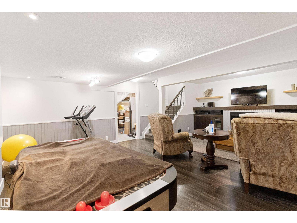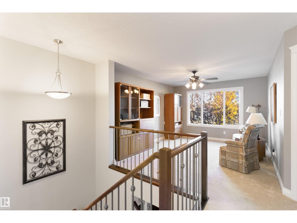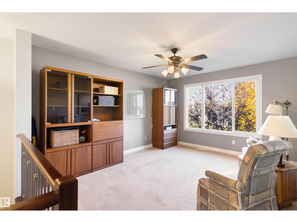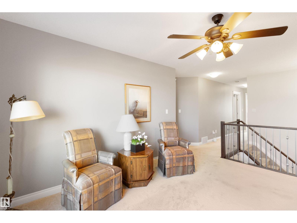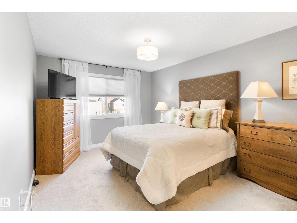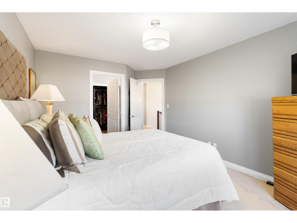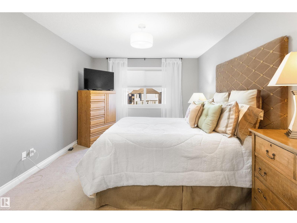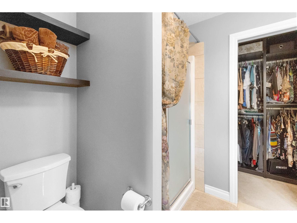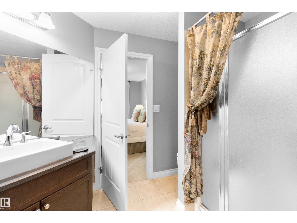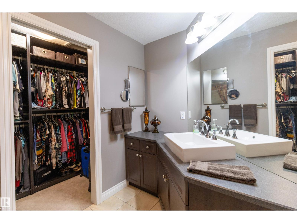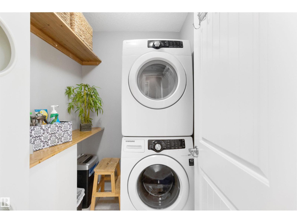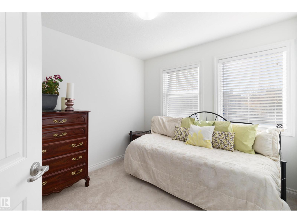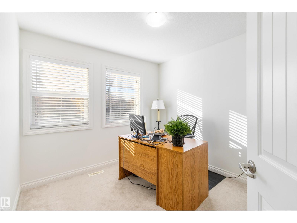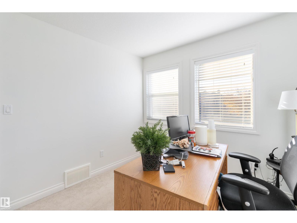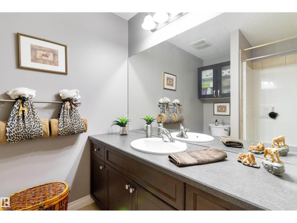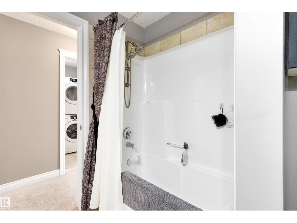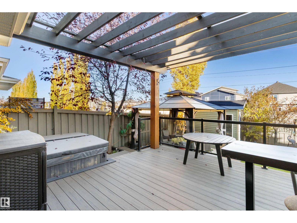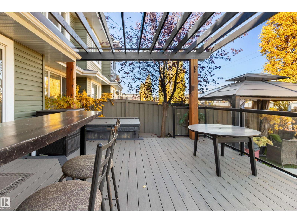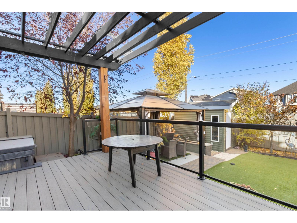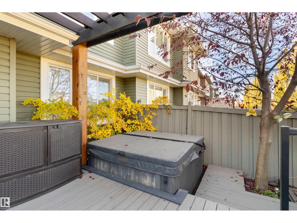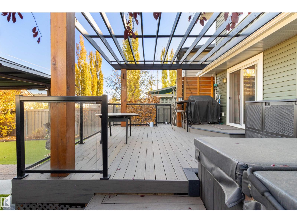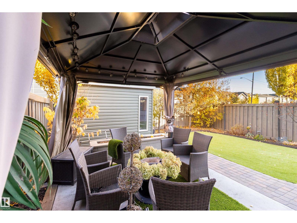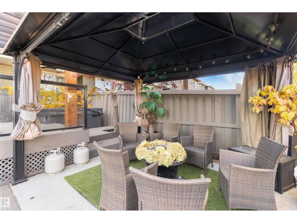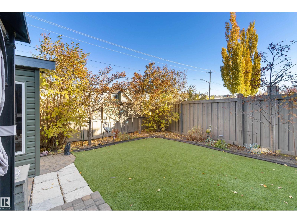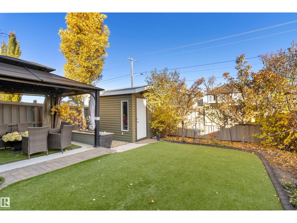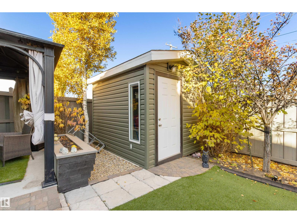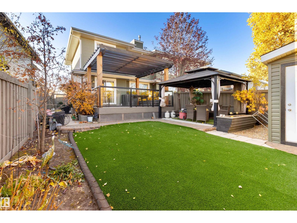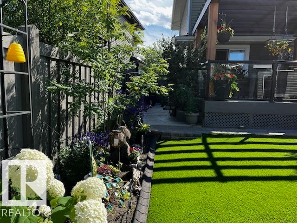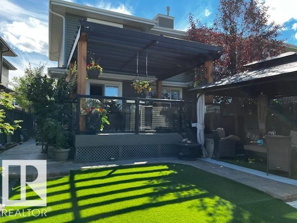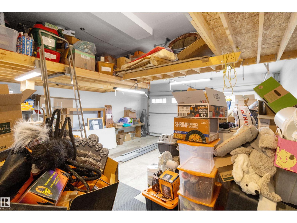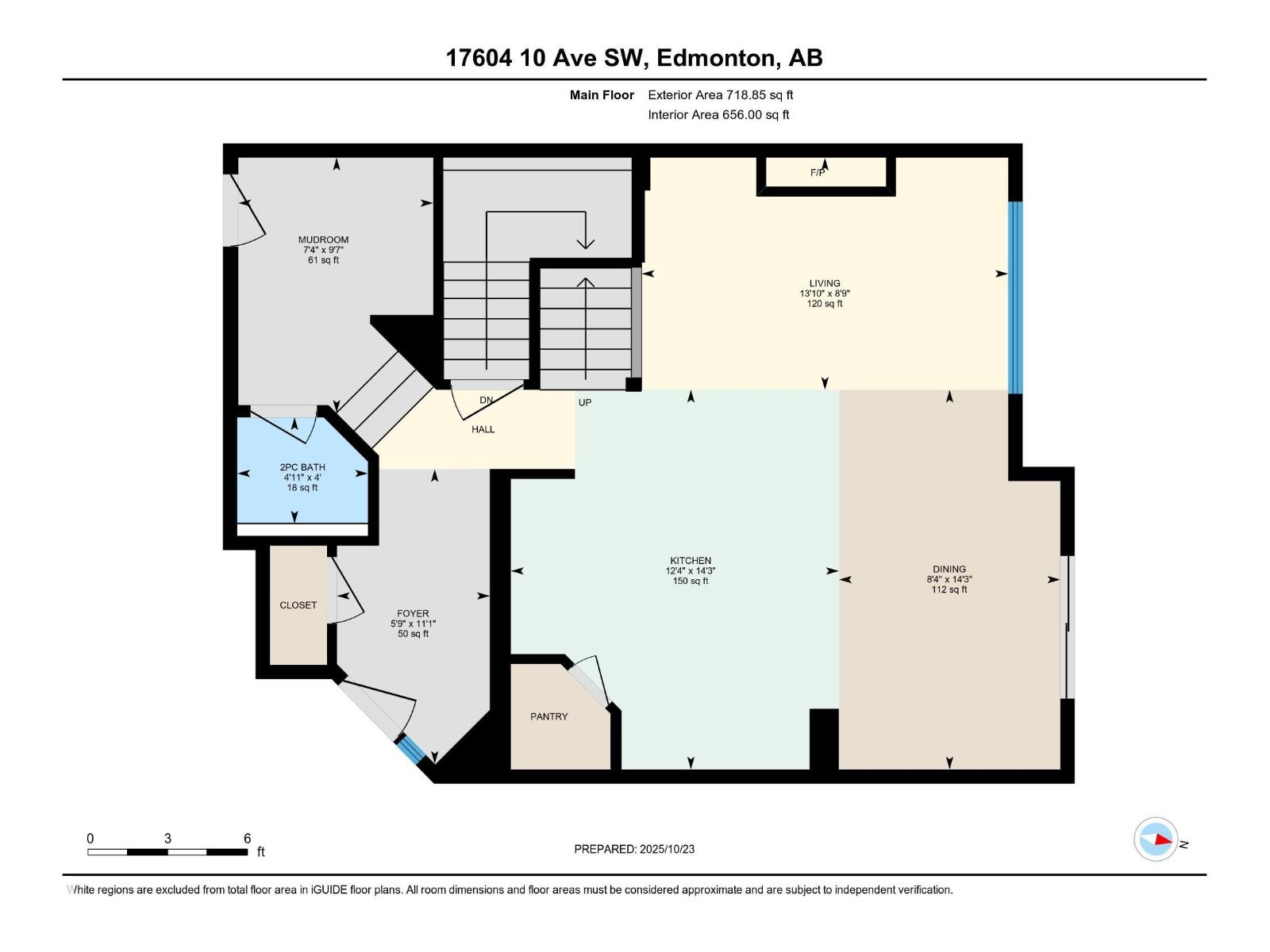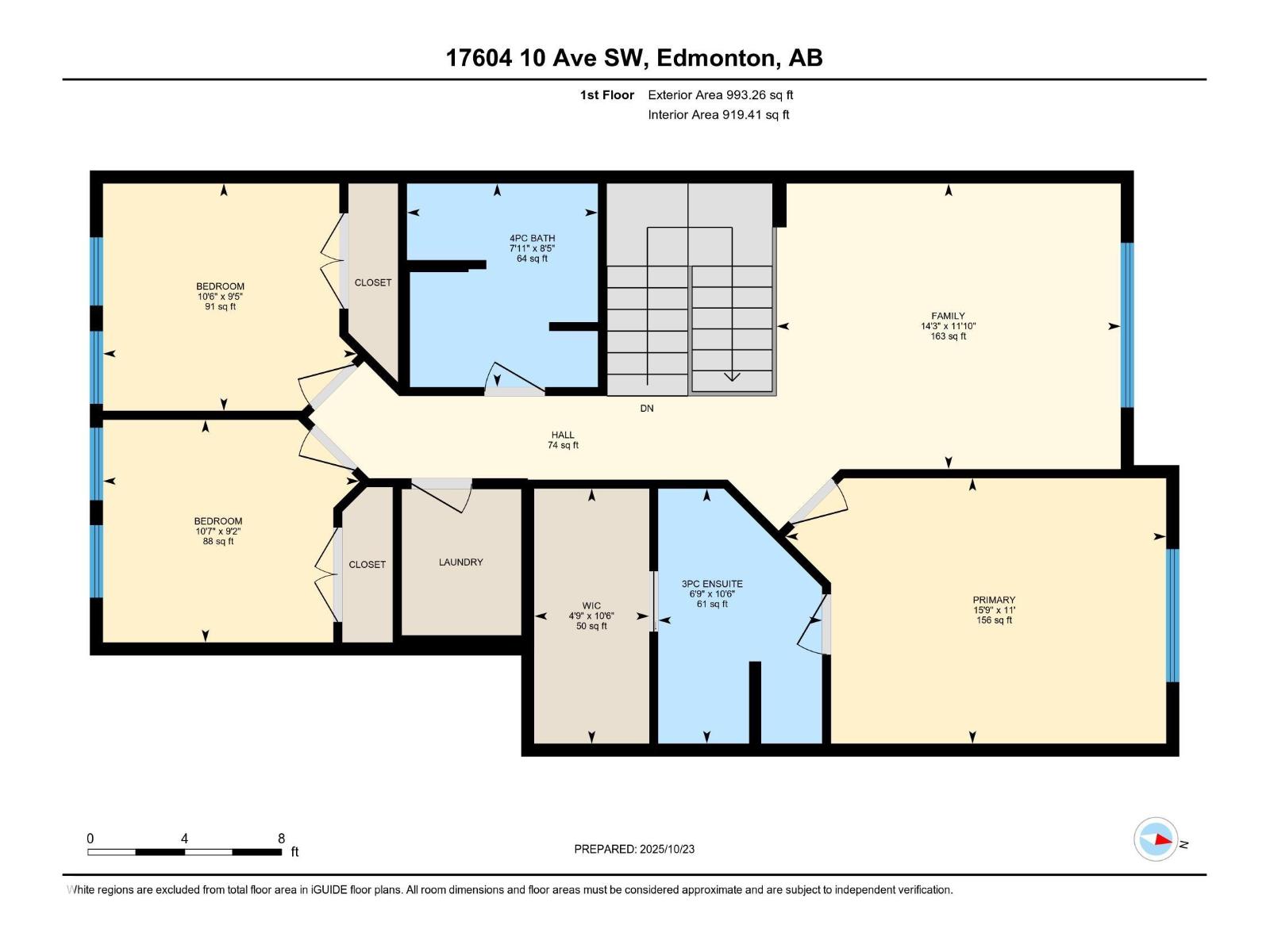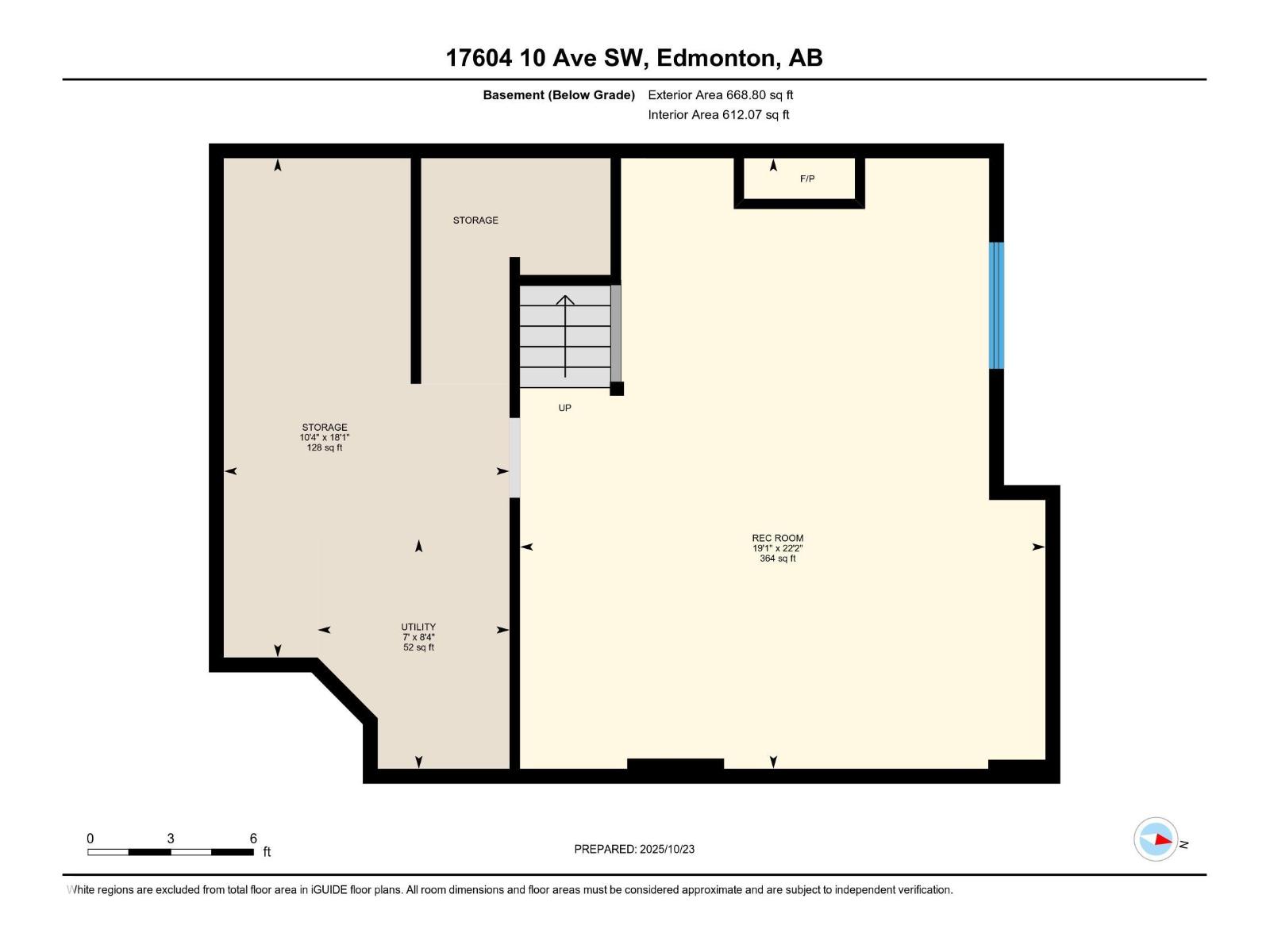3 Bedroom
3 Bathroom
1,712 ft2
Fireplace
Forced Air
$524,900
GORGEOUS & LOADED WITH UPGRADES! Come see this beautiful home built by Dolce Vita Homes! Fabulous location in Windermere, backing onto a walking trail. Within walking distance to Keswick Square to enjoy restaurants, shopping & more! Featuring an open design with 1712 square feet plus a fully finished basement! Stunning kitchen with beautiful cabinetry, granite, high end appliances, pantry & generous dining area. Living room with feature wall of built-in shelving & attractive electric fireplace. Sound-channeling adjoining wall. Main floor powder room & mud room area. Upstairs are 3 bedrooms with custom closets, a spacious Bonus room, 4 piece bathroom & laundry area. The Primary Bedroom features a gorgeous ensuite! The basement has a huge Rec room & storage space. Fully fenced backyard with 16 x 16 composite deck with glass rails, gazebo, pergola, hot-tub & artificial turf! Front rock landscaping, double garage & great curb appeal! Truly outstanding value in one of Edmonton's most sought after communities! (id:62055)
Property Details
|
MLS® Number
|
E4463460 |
|
Property Type
|
Single Family |
|
Neigbourhood
|
Windermere |
|
Amenities Near By
|
Playground, Schools, Shopping |
|
Features
|
See Remarks |
|
Structure
|
Deck, Dog Run - Fenced In |
Building
|
Bathroom Total
|
3 |
|
Bedrooms Total
|
3 |
|
Appliances
|
Dishwasher, Dryer, Microwave Range Hood Combo, Refrigerator, Storage Shed, Stove, Washer, Window Coverings, Wine Fridge |
|
Basement Development
|
Finished |
|
Basement Type
|
Full (finished) |
|
Constructed Date
|
2013 |
|
Construction Style Attachment
|
Semi-detached |
|
Fireplace Fuel
|
Electric |
|
Fireplace Present
|
Yes |
|
Fireplace Type
|
Unknown |
|
Half Bath Total
|
1 |
|
Heating Type
|
Forced Air |
|
Stories Total
|
2 |
|
Size Interior
|
1,712 Ft2 |
|
Type
|
Duplex |
Parking
Land
|
Acreage
|
No |
|
Fence Type
|
Fence |
|
Land Amenities
|
Playground, Schools, Shopping |
|
Size Irregular
|
333.16 |
|
Size Total
|
333.16 M2 |
|
Size Total Text
|
333.16 M2 |
Rooms
| Level |
Type |
Length |
Width |
Dimensions |
|
Basement |
Recreation Room |
|
|
Measurements not available |
|
Main Level |
Living Room |
|
|
Measurements not available |
|
Main Level |
Dining Room |
|
|
Measurements not available |
|
Main Level |
Kitchen |
|
|
Measurements not available |
|
Upper Level |
Primary Bedroom |
|
|
Measurements not available |
|
Upper Level |
Bedroom 2 |
|
|
Measurements not available |
|
Upper Level |
Bedroom 3 |
|
|
Measurements not available |
|
Upper Level |
Bonus Room |
|
|
Measurements not available |


